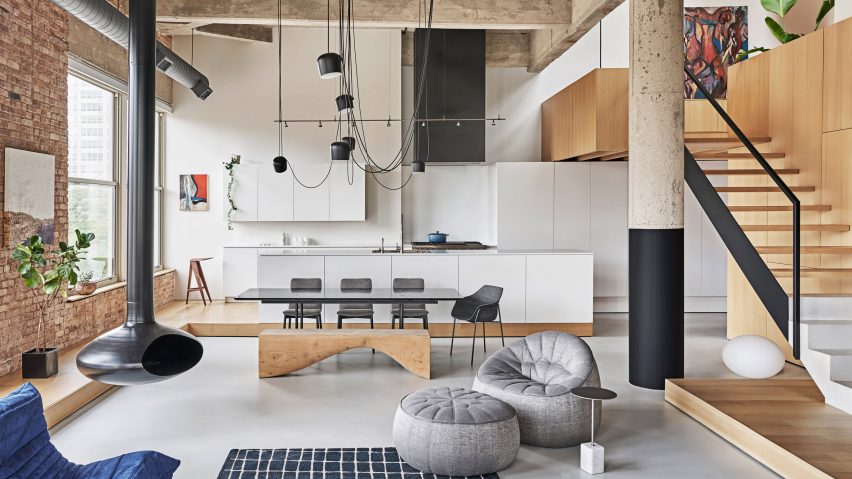
Vladimir Radutny overhauls industrial Michigan Loft apartment in Chicago
This apartment in Chicago, which features wood and steel volumes slotted within an exposed concrete structure, was designed by local firm Vladimir Radutny Architects to create a spacious home for a couple.
Michigan Loft is a renovated apartment on Chicago's Michigan Avenue, comprising expansive ceilings and a spacious living area its main level. Steps lead up to a lofted area, giving the flat its name.
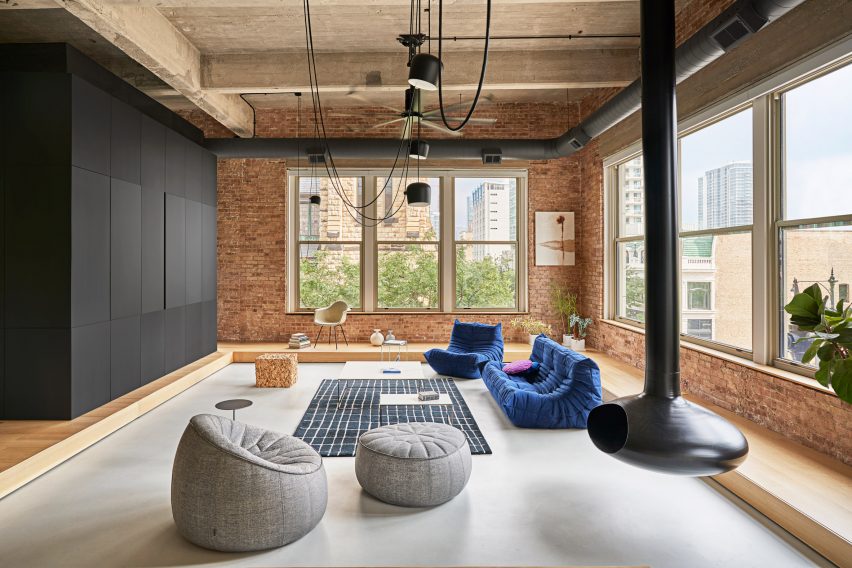
Local firm Vladimir Radutny Architects was enlisted to transform the 2,250-square-foot (209-square-metre) home for a couple, after finding that the existing layout was "poorly functioning as a domestic space".
The apartment is located inside a century-old structure that was built for automotive assembly and display. Prior to the renovation, it comprised a black-painted kitchen tucked underneath a lofted area, and a living room that lacked organisation and storage.
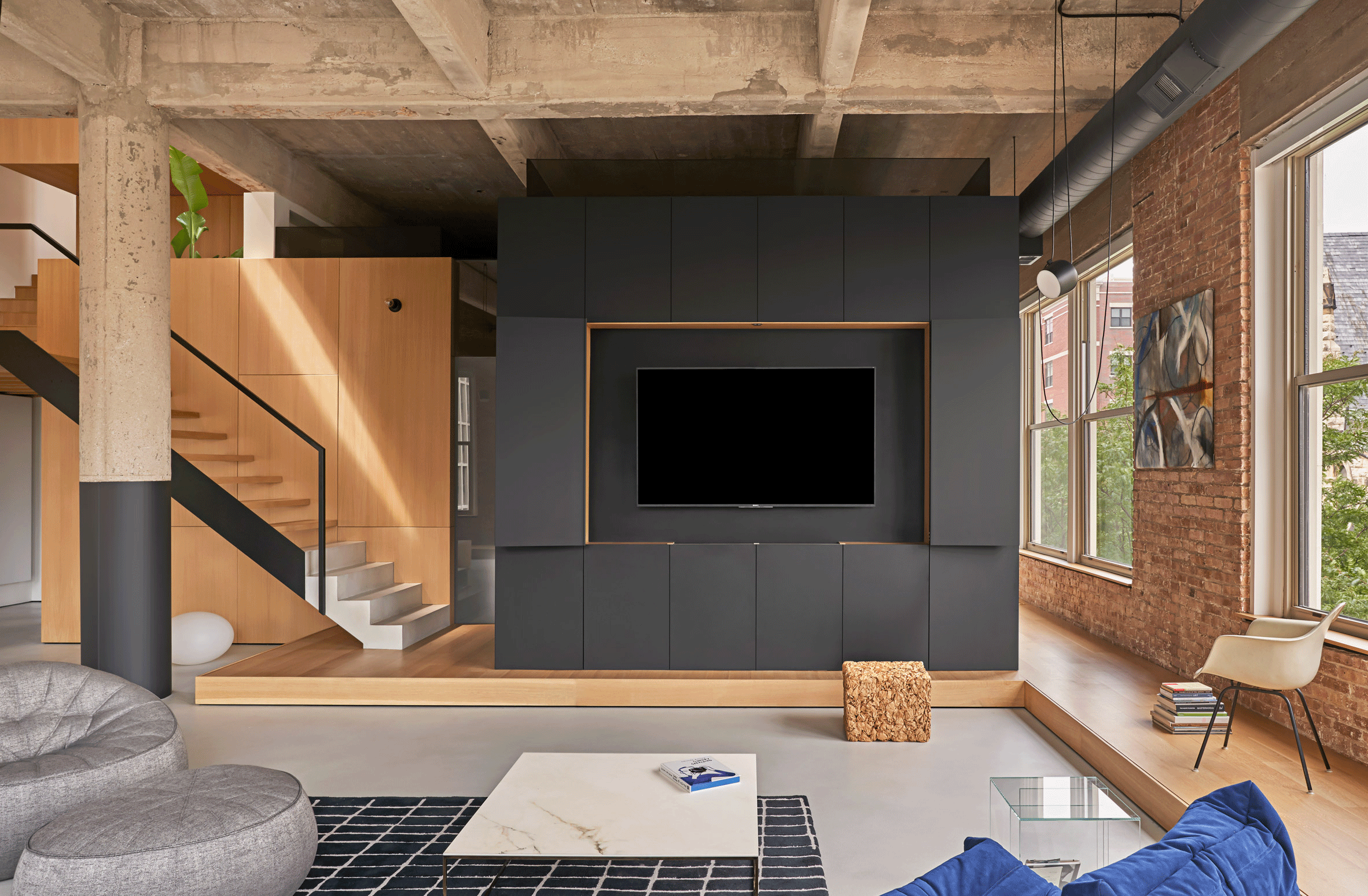
Vladimir Radutny kept the space stripped back, including structural details such as the concrete ceiling and pillars during the overhaul. The studio then added in a series of built-in units to improve the layout.
Among these additions is an elevated wooden platform on the main level, which features in the kitchen, in a portion of the living room and in the bedroom.
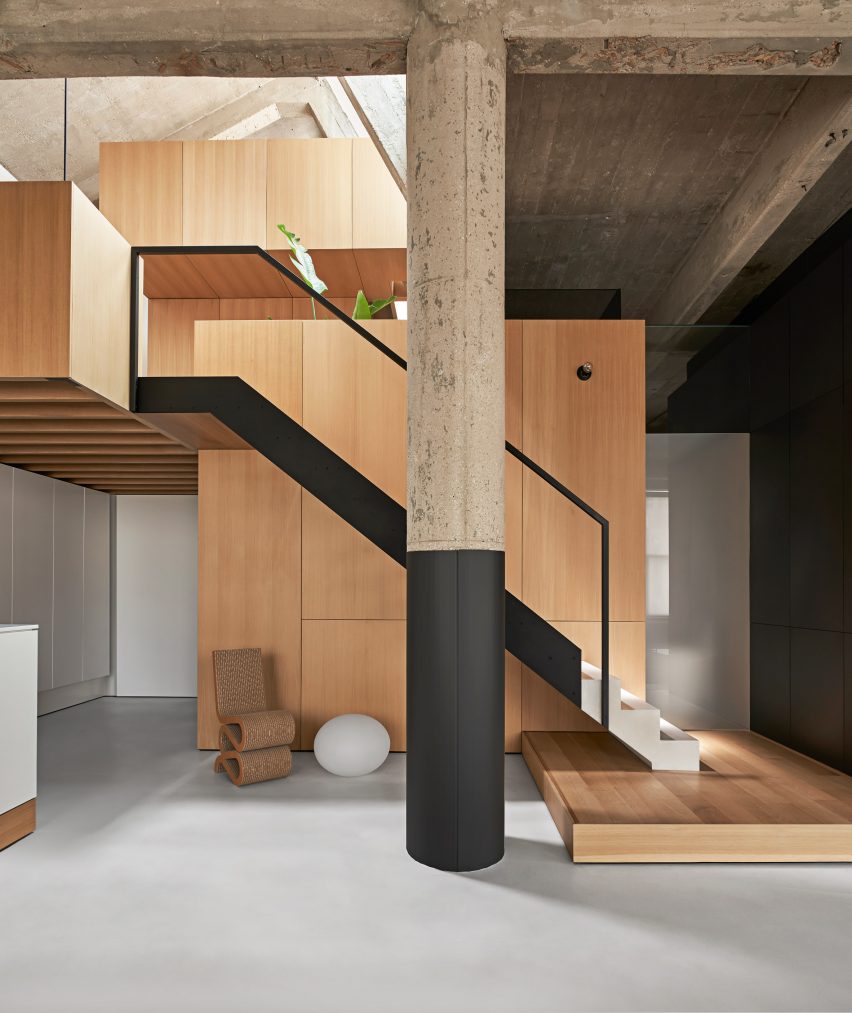
"The continuous wood platform organises the vastness of the open room, providing an edge for more intimate furniture arrangement and a backdrop for plants and life objects collected throughout our client's lives," the studio said.
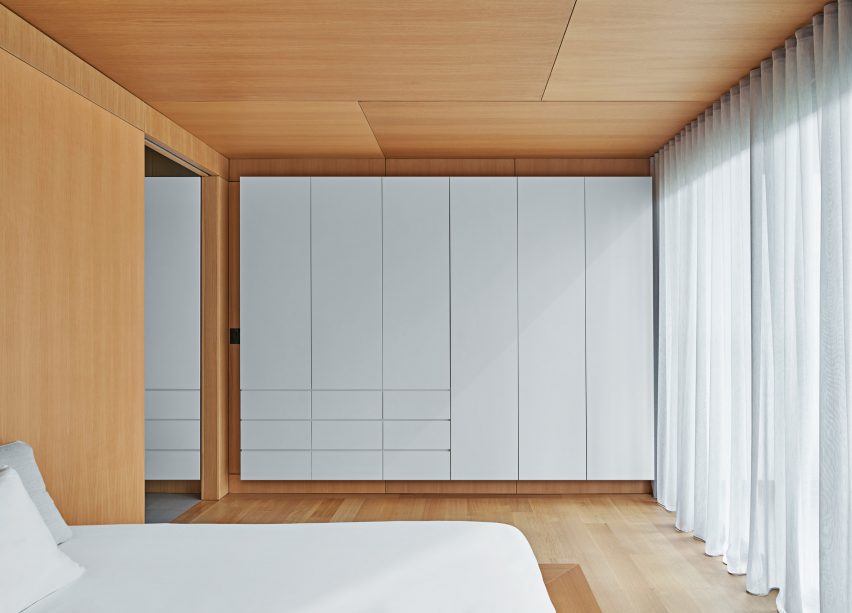
A black steel cube conceals the bedroom, and as acts as a visual anchor within the living room. Panels open up revealing its many uses, including storage for a television.
The various inserts also act as transition zones, from first entering and through to a kitchen, and hide ancillary functions. Laundry and mechanicals, for example, are also integrated within these volumes.
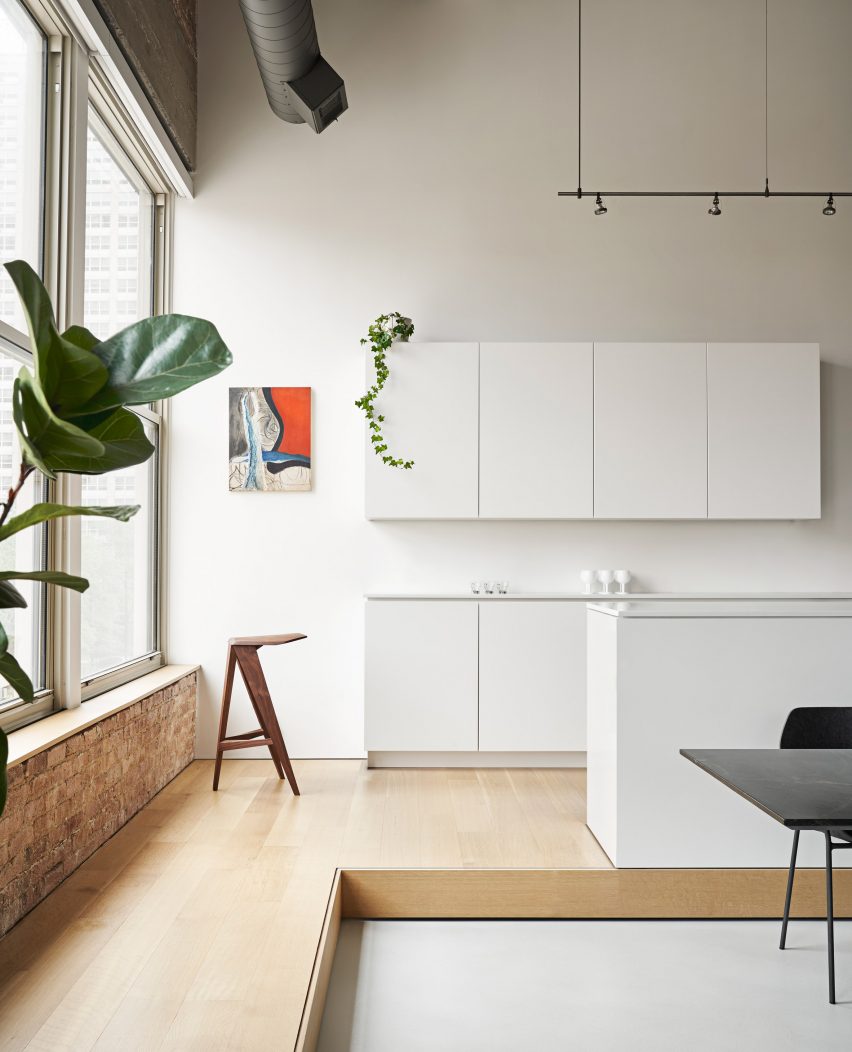
"These meandering spaces are three-dimensionally distributed and yet assembled as one cohesive home inside a raw industrial cloak," said the studio.
"Scaled architectural components, material restraint and theatrical lighting throughout lessens the overall spatial dominance, while openness and clarity of space are maintained."
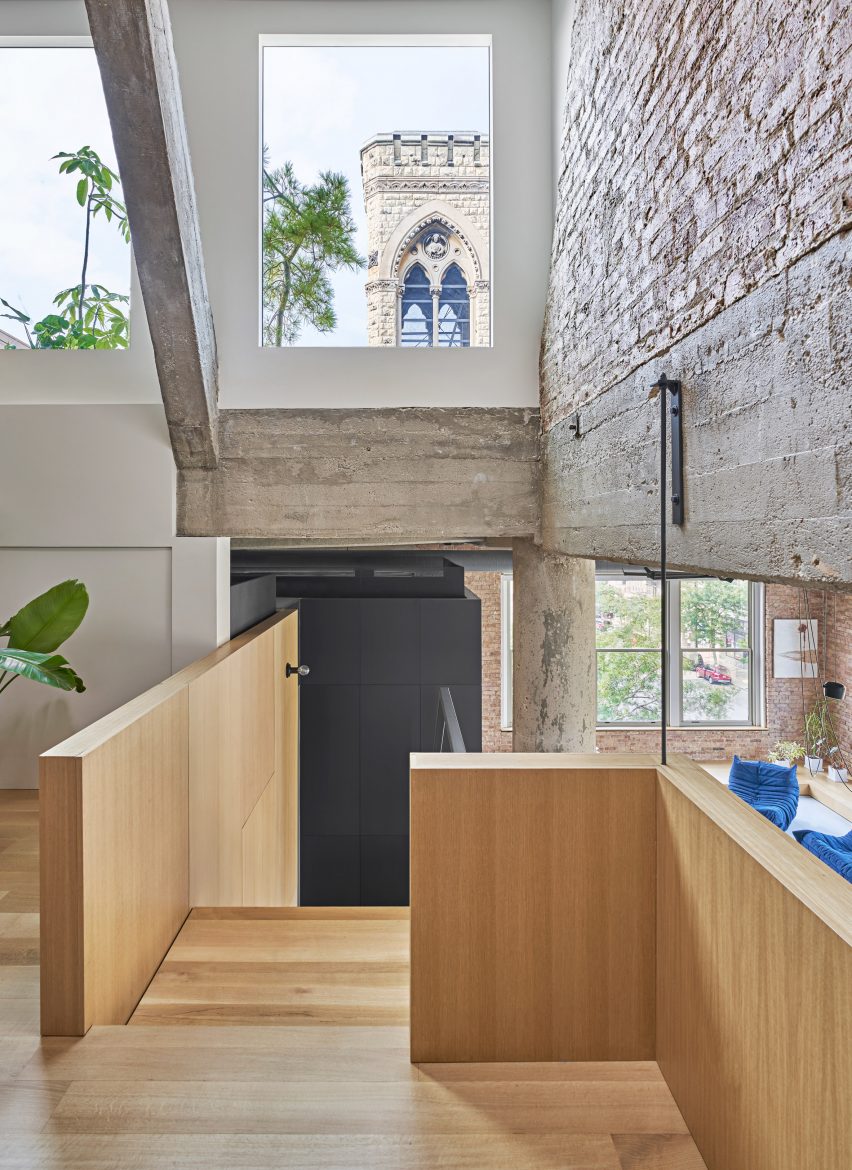
White cabinets and counters in the kitchen reflect the loft's ample natural light and contrast with the exposed brick walls elsewhere. White also features on the bedroom closet and in the bathrooms, alongside an abundance of wood, which is used to create a cosy feel.
Other updates include a new staircase design, with concrete steps on the bottom and slender wood boards that lead higher up the wall.
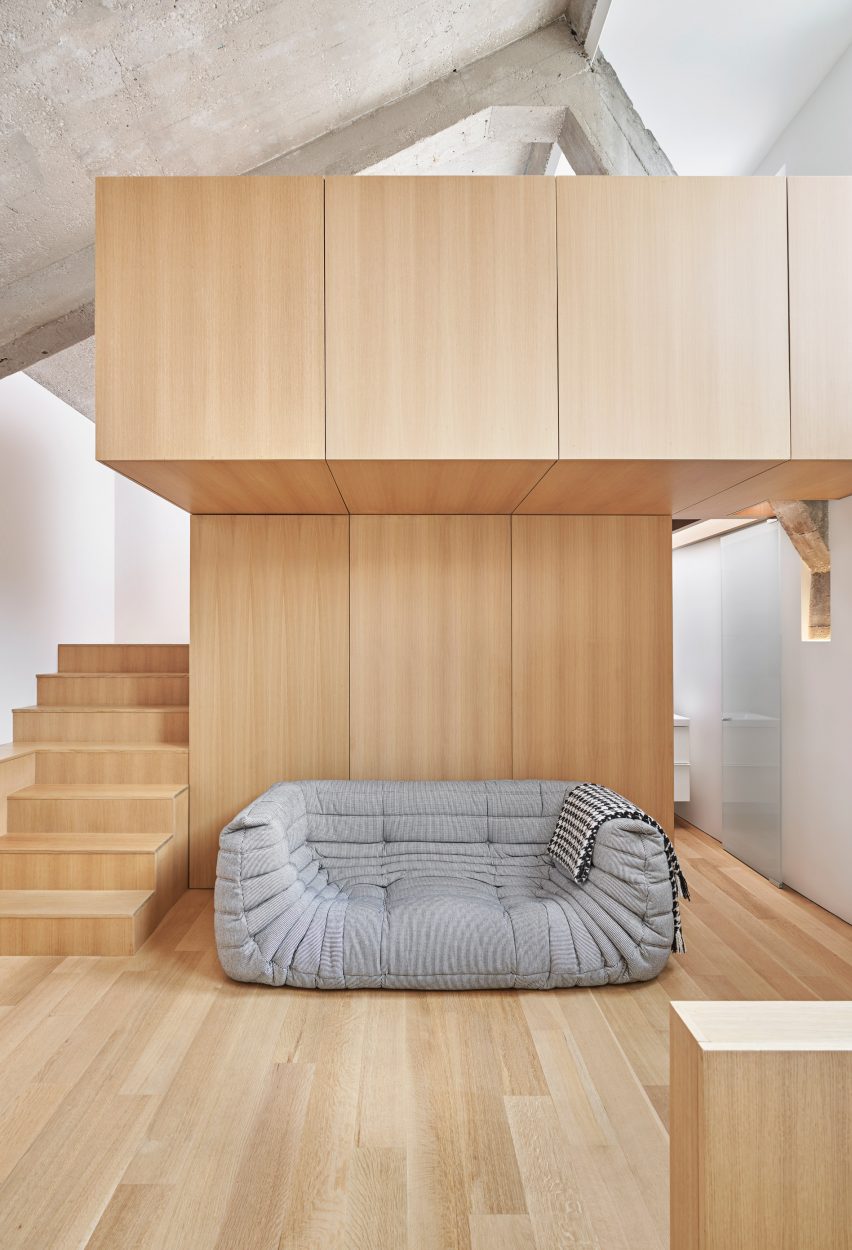
The upper-level functions as a sleeping loft for visitors, as well as the couple's workspace. From here is another set of stairs to access an outdoor garden and views of the Chicago skyline. The apartment is complete with a bathroom on this floor, alongside two on the main level.
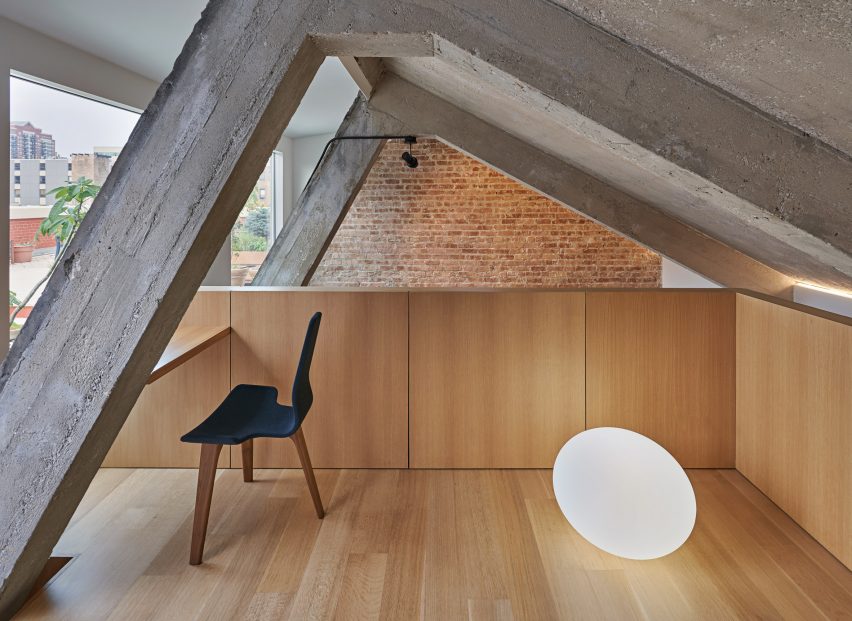
"In resolving the spatial problems inside this impressive volumetric shell, we crafted a living environment that evokes mental wellness and inspiration within," said the studio.
Michigan Loft was awarded an AIA Small Projects prize this year.
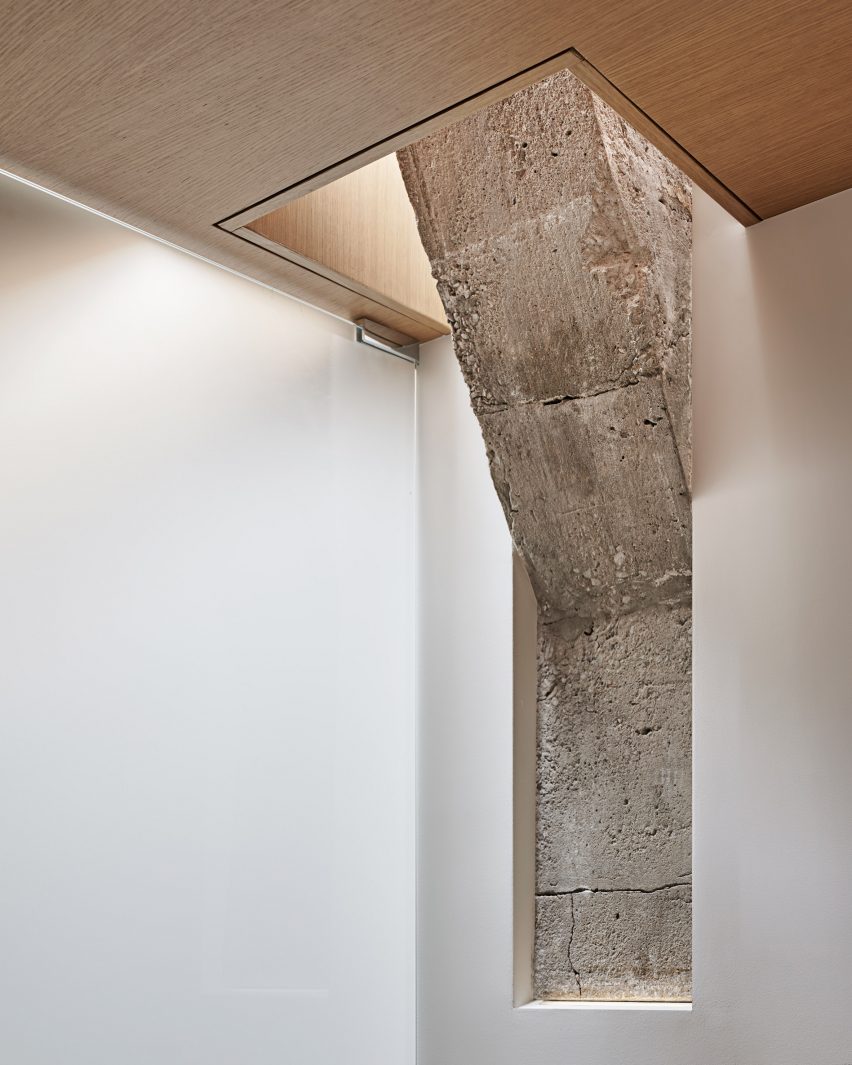
Established in 2008, Vladimir Radutny has completed a number of projects in Chicago, including a family home with walnut interiors and an apartment in Mies van der Rohe's Lake Shore Drive towers.
Other homes in the city include a converted factory into a studio and apartment for local firm Collective Office and another home-cum-workplace for Moss.
Photography is by Mike Schwartz.
Project credits:
Design team: Vladimir Radutny, Ryan Sarros, Fanny Hothan
Construction: Artistic Construction LLC