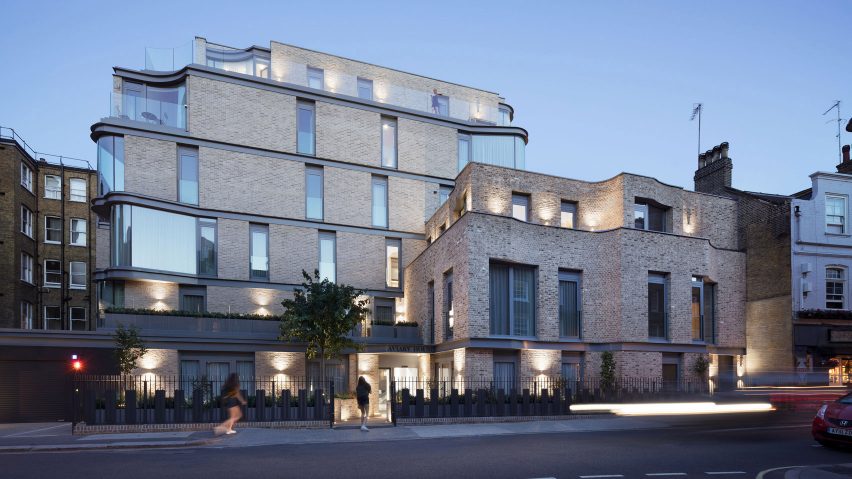
DROO and NAME create London apartment block with dramatic curved window bays
Curved bow windows animate the facades of VI Castle Lane, a housing block in London designed by architecture studios DROO and NAME.
The steel-framed masonry block is a high-end residential development in Westminster containing 28 apartments and three townhouses.
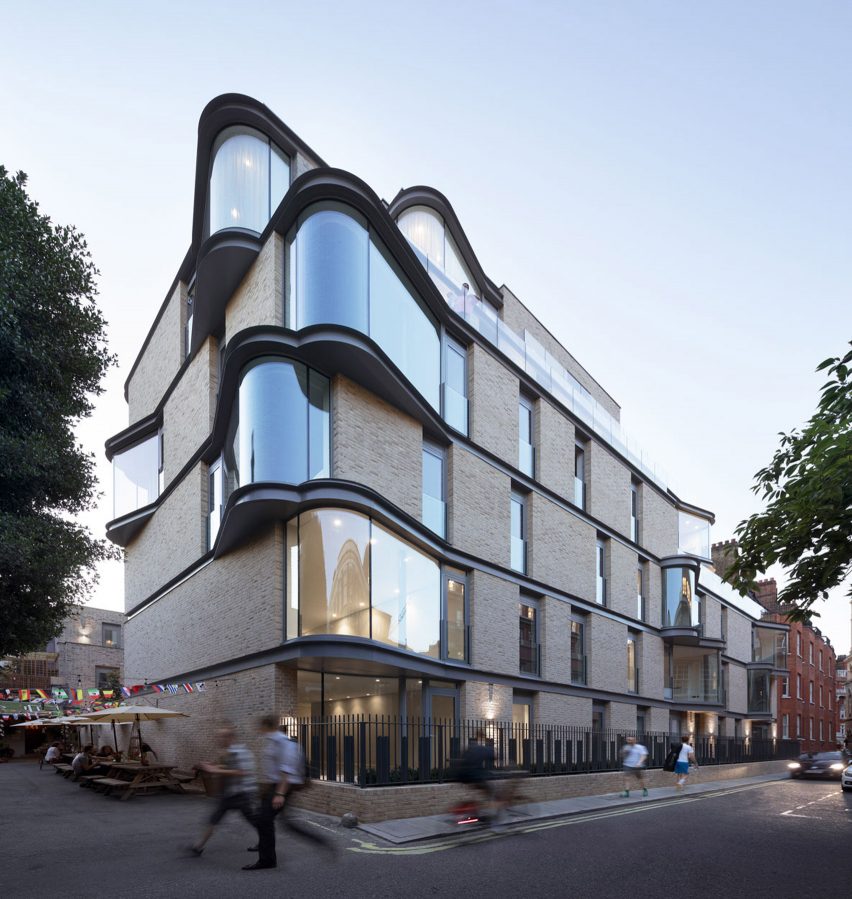
Located in the Birdcage Walk Conservation Area, DROO and NAME designed the block to be sensitive to the context while maximising the amount of light and space for each new home.
"VI Castle Lane revisits a recurring element of English architecture through a novel reinterpretation of the bow window," said the studios. "It respects but at the same time challenges the historical setting."
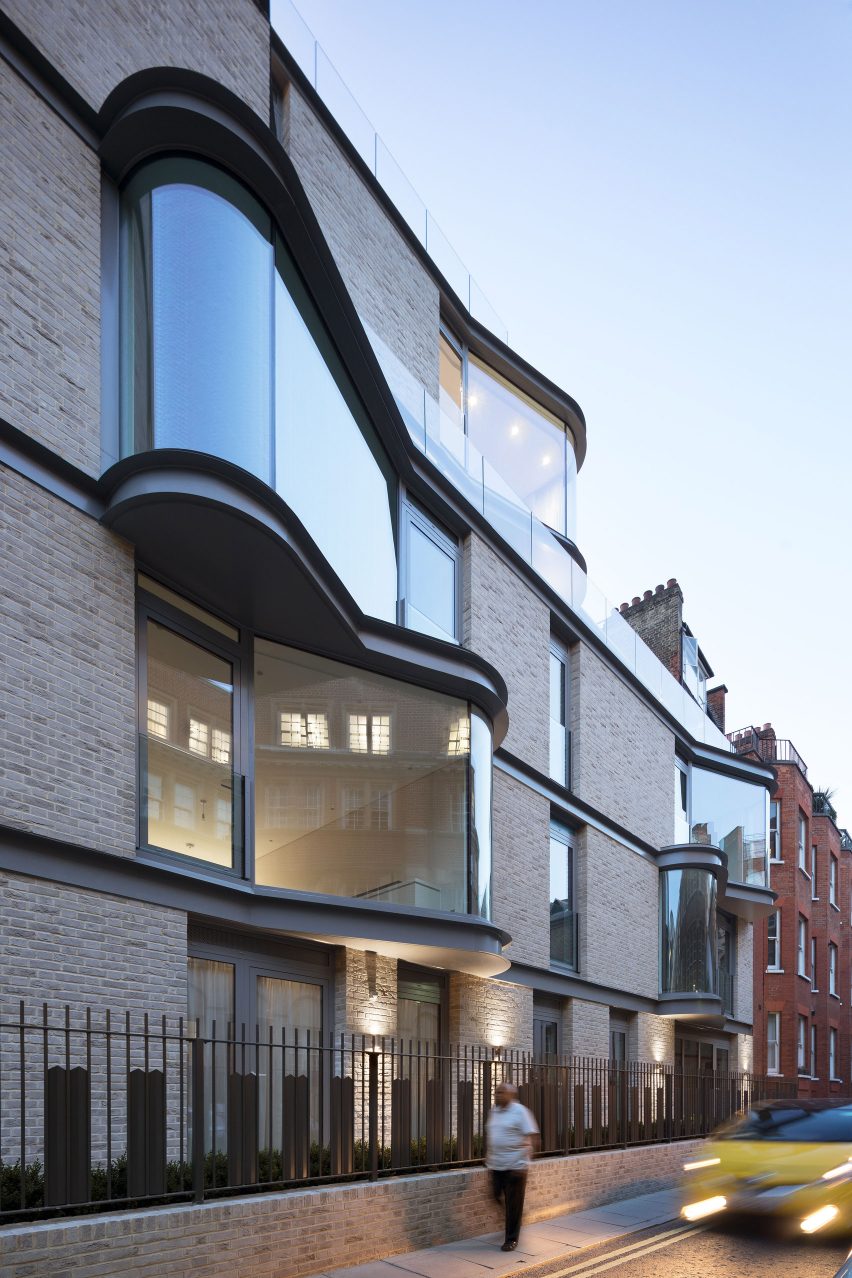
To create a housing block that was interesting, but still respected its heritage setting, the architects designed an otherwise conventional pale brick facade that peels away to create curved window areas.
Each bow window creates a small extension to the apartment's living rooms, which sit at the edge of the plan around a circulation core in the centre of the block.
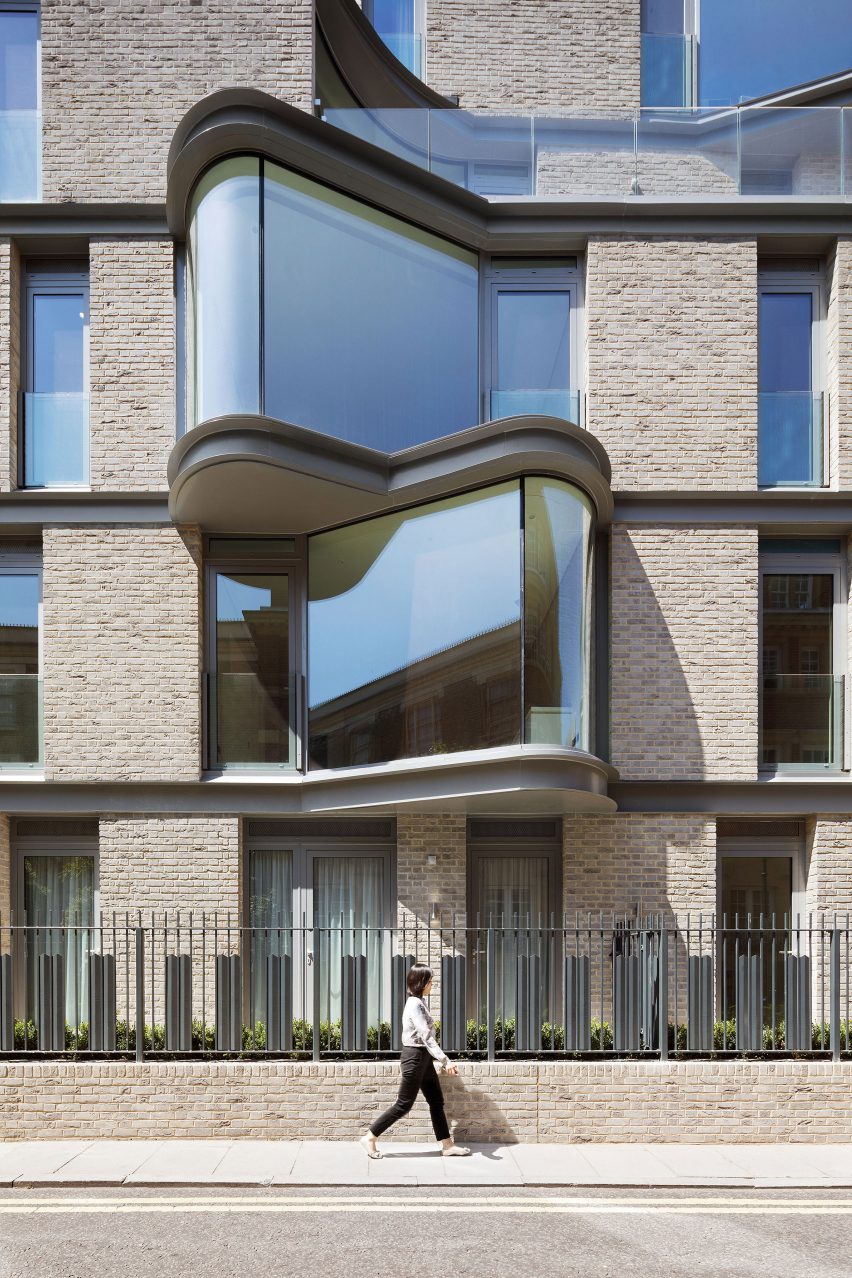
These projecting windows also negotiate the block's adjacent building scales, with London townhouses to the west and a Victorian mansion block to the east.
"The dichotomy of scales between the taller apartment blocks and townhouses is resolved through the sculpted volume of convex and concave bends of curved glass," added the studios.
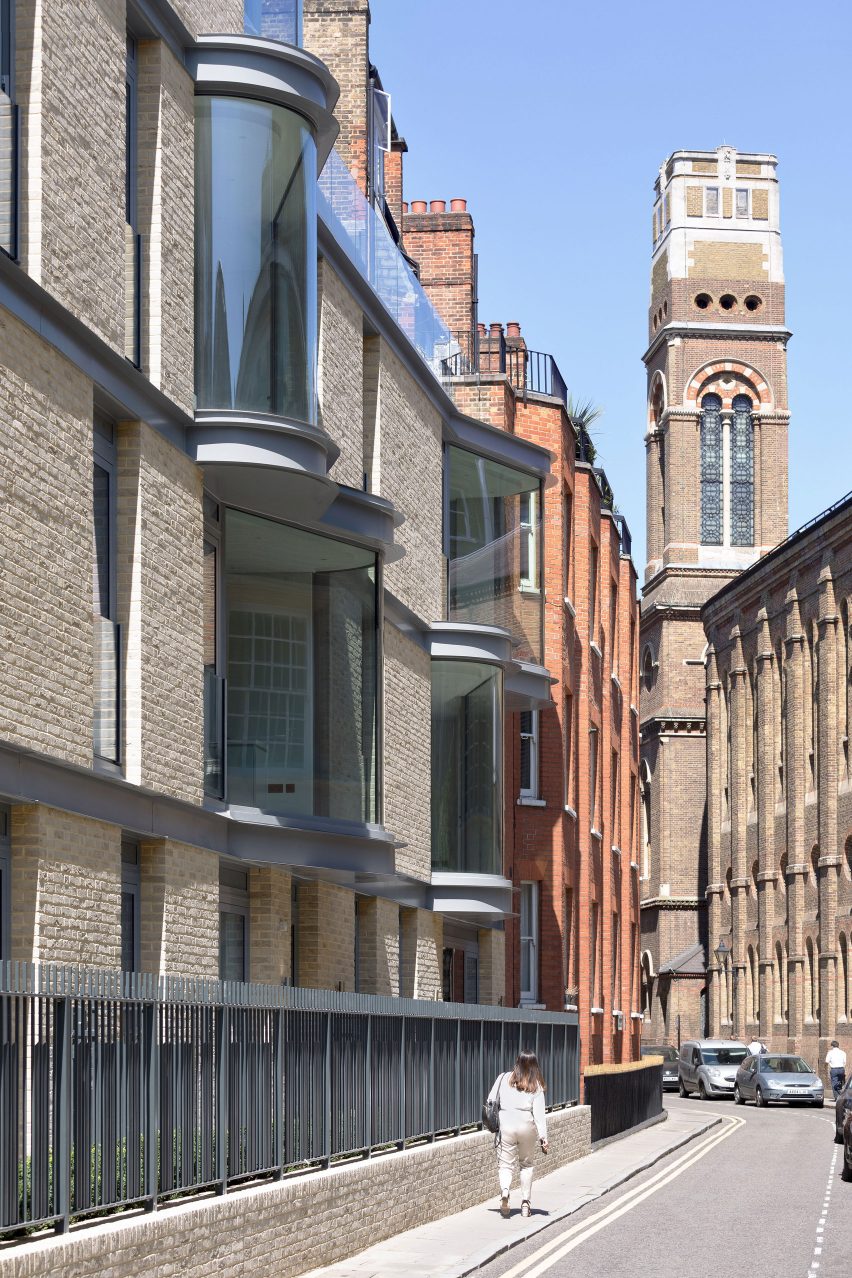
The brick cladding that covers the rest of the structure has been slightly changed for the lower townhouse block, so the two elements can appear unified but still distinct.
In both the apartment and townhouse blocks, the uppermost floor has been set back to create an external terrace space.
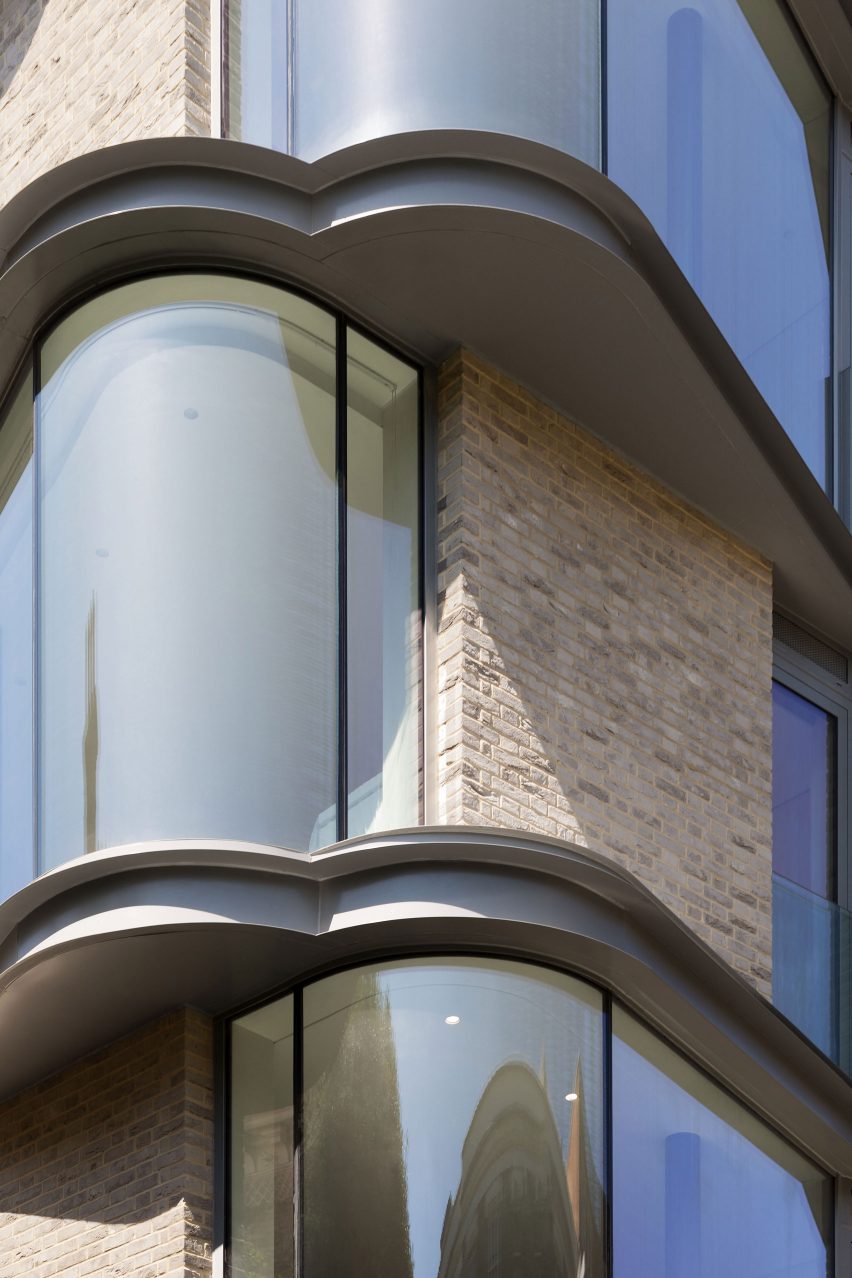
Many architects have looked to reinvent traditional housing typologies to meet modern housing needs. Last year, AHMM completed a puzzle-like development of the mansion block at Weston Street for developer Solidspace, and Peter Barber architects recently turned to the Back-to-Back typology for a recent development in Stratford.
Photography is by NAARO.
Architects: DROO and NAME
Facade consultant: Arup
Land Securities team: Gerald Eve, Montagu Evans, Chapman Bathurst, Parmarbrook, Mcbains Cooper, Schal, Aad, Buro Happold, Cascade, Hyland Edgar Driver