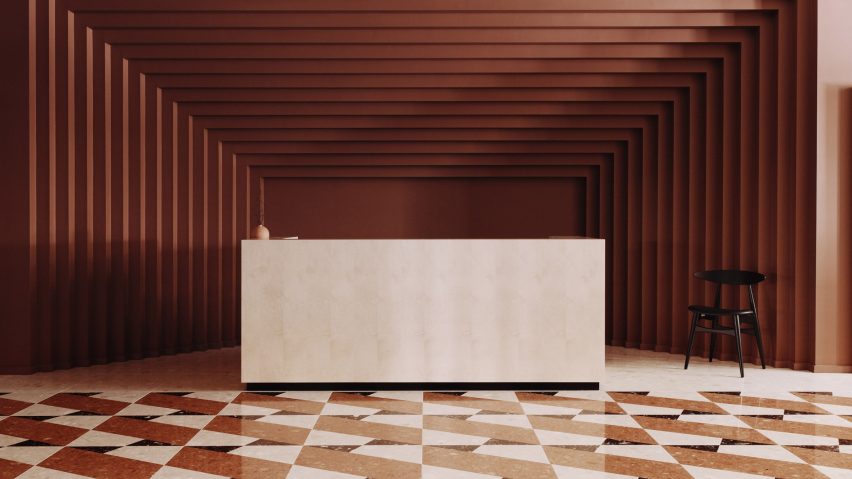
Note Design Studio includes recharge room in central London co-working space for TOG
Note Design Studio has fashioned warm and tactile interiors for central London co-working space Summit House, which includes a room where stressed workers can recharge.
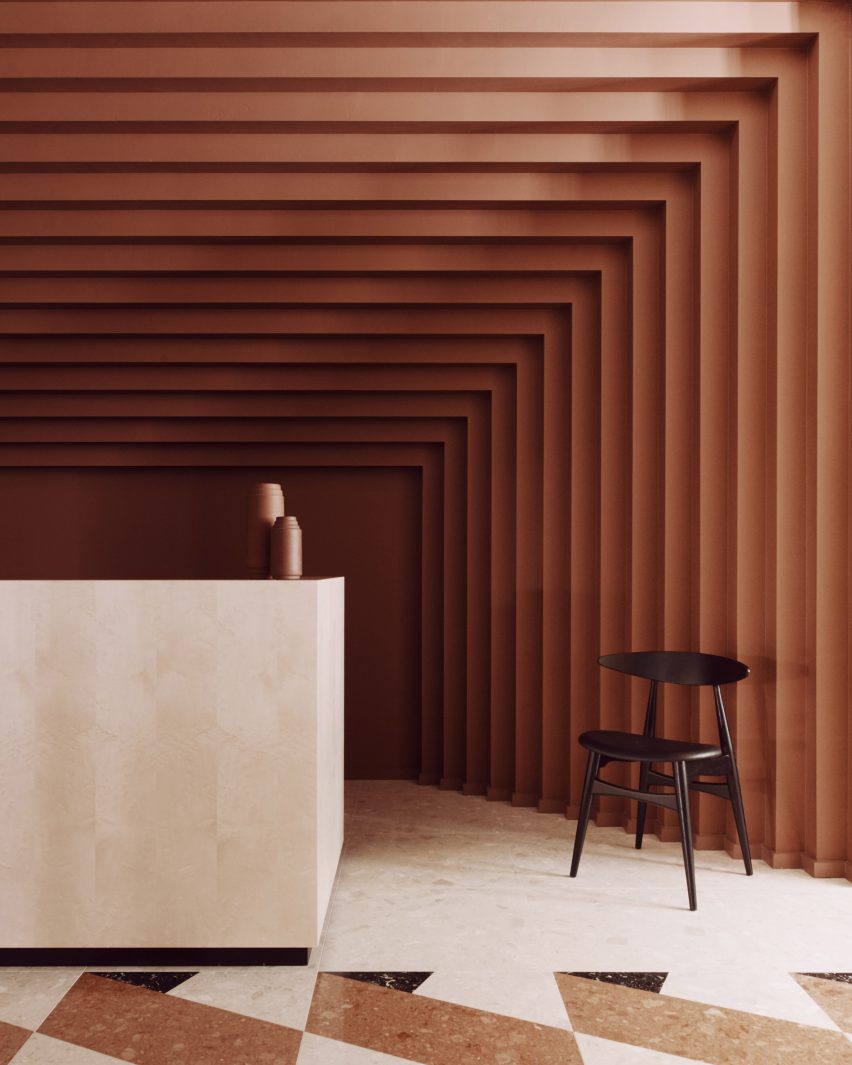
Summit House is located in a garden square set back from the traffic of Holborn and accommodates a series of workspaces, meeting rooms and private offices run by co-working company The Office Group (TOG).
Erected in 1915, the building features a distinctive yellow-tile facade and heavy wooden front door. It had previously been used as a nondescript office with uninspiring interiors.
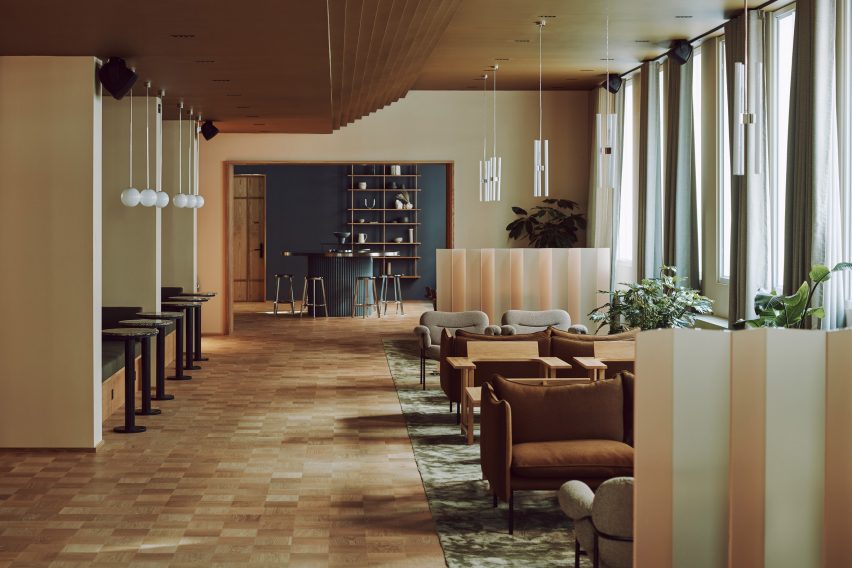
Stockholm-based Note Design Studio – who were charged with developing the interiors – were keen to nod to these original details, instead of the bland minimalist aesthetic that has become typical of workspaces.
The studio looked to Swedish Grace – a 1920s arts movement characterised by its focus on ornate craftsmanship and use of folk-inspired motifs, that was popular in Sweden and arose at the same time as art deco.
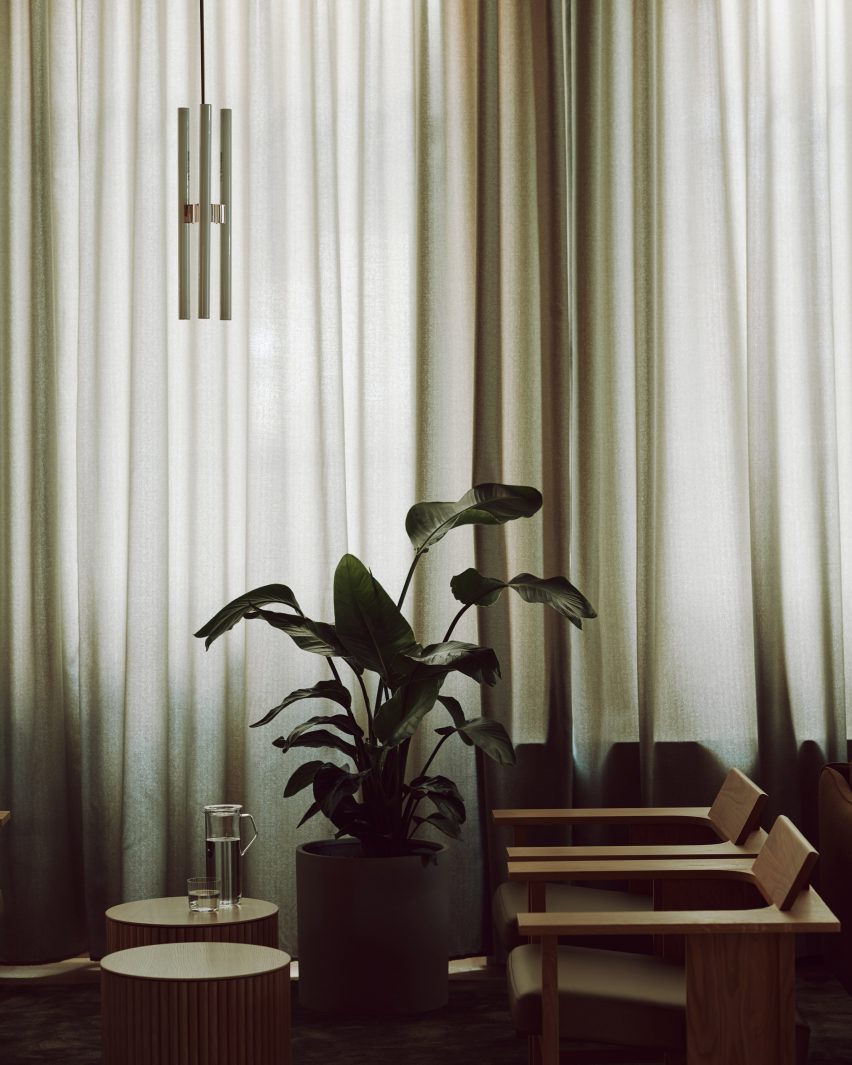
"The building has a certain elegance to it which we really wanted to preserve and enhance through our concept for the interior," explained Johannes Carlström, co-founder of the studio.
"It's possibly one of the most beautiful buildings from the outside in the Holborn area, so our challenge was to land on a design that would fit with that starting point and allow us to create a building that stands out from other spaces in the area," added TOG's co-founder, Charlie Green.
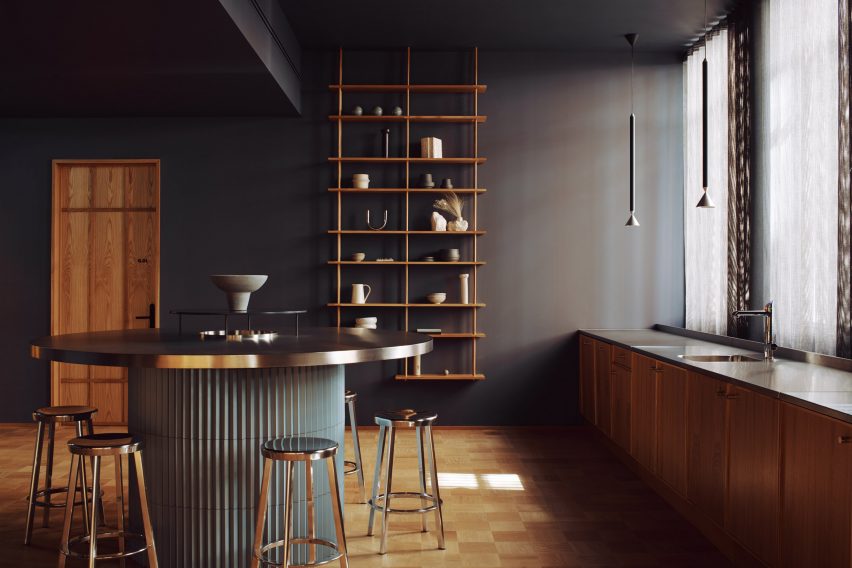
Upon entering the building, guests now walk through a rust-coloured lobby.
Its focal point is a tiered wall that recedes to frame a service counter made from Birdseye maple wood – a type of timber with swirling, eye-like markings that interrupt the usual grain pattern.
Cream, burnt orange, and dark brown terrazzo tiles are arranged in a geometric pattern on the floor.
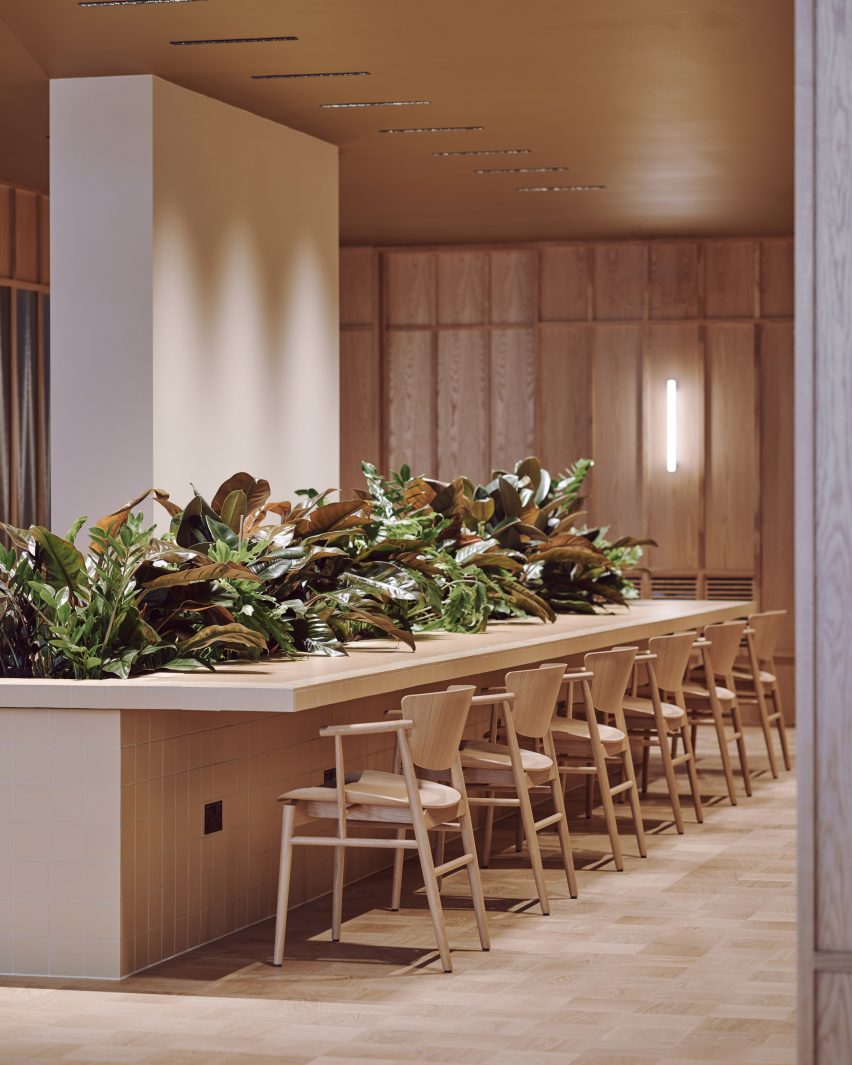
Similarly warm hues have been applied throughout the rest of the shared office. The main, open-plan work area boasts an olive-green velvet rug, while armchairs and sofas are upholstered in mushroom-coloured boucle or umber felt.
A long, communal work table in an adjoining room is fitted with a planter, allowing tropical foliage to sprout up from its centre. Breakout areas have been completed with sage green surfaces.
An almost-black kitchen, for preparing simple meals and drinks during the working day, is anchored by a shiny steel breakfast island.
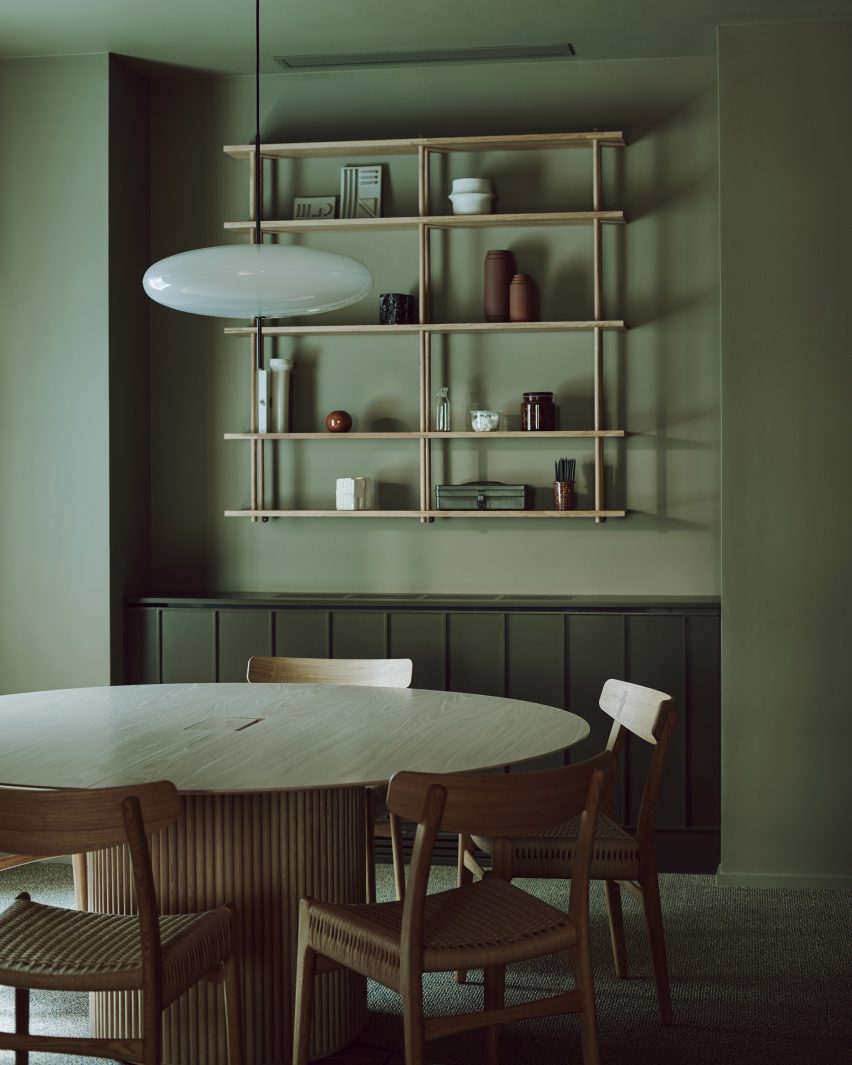
This is also the first TOG co-working branch to boast a recharge room that's meant to "encourage moments of mindfulness" amongst guests.
Situated on the second floor, the space has oatmeal-coloured walls, a soothing light installation and a couple of Note Design Studio's Arkad seating poufs that are based on the form of architectural arches.
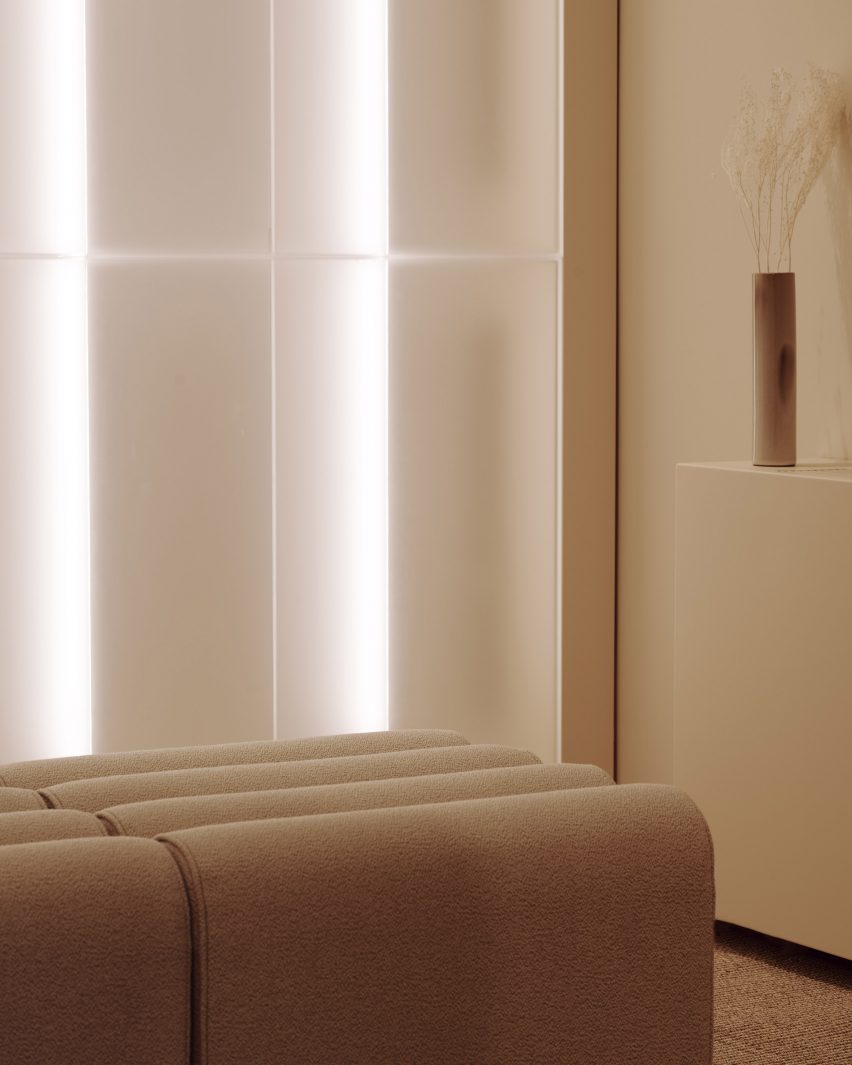
Blush-pink corridors with ring-shaped lights by Lee Broom lead to the building's upper levels, where there are more closed-off offices intended for use of small businesses.
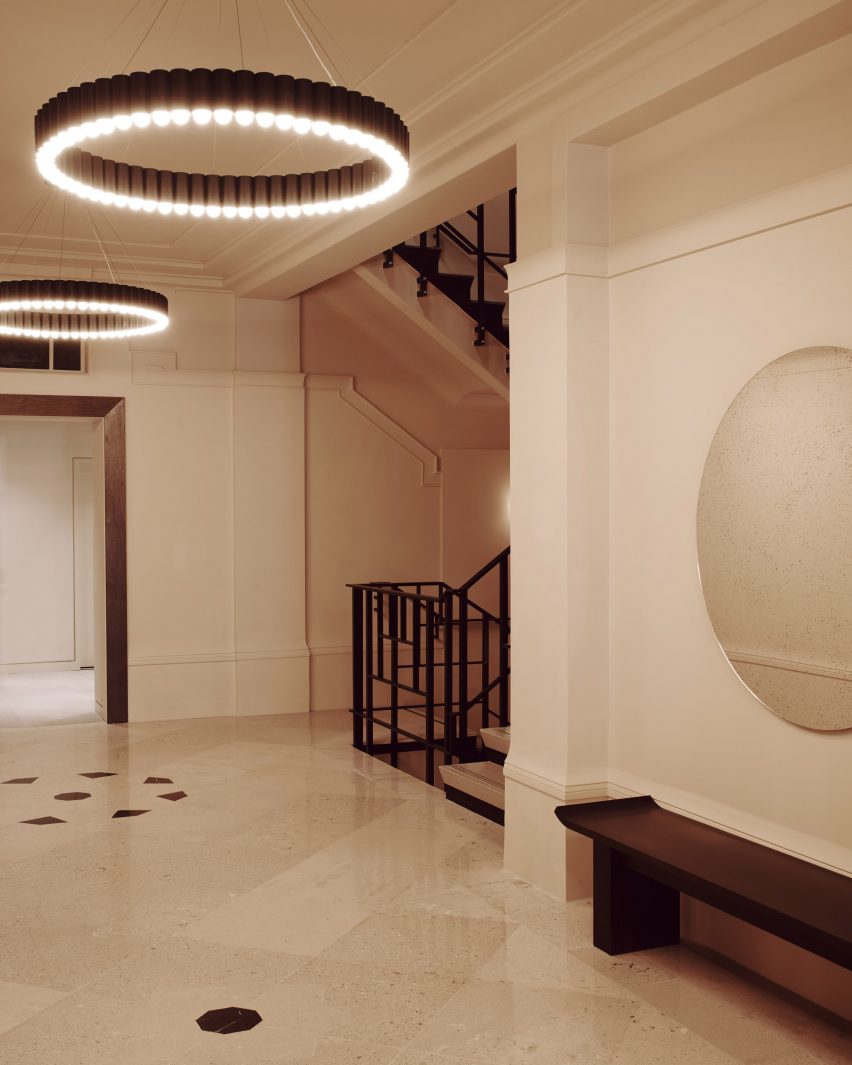
Summit House adds to the roster of co-working spaces that TOG has dotted across London in locations such as Kings Cross, Soho and Covent Garden. Last year the company opened a branch in Victoria, which architecture studio Soda designed in subtle reference to Regency-era residences.
Earlier this month Dezeen also interviewed TOG's head of interior design, Els Van Hoorebeeck, who discussed how the company uses an "intuitive" creative process.
Photography is by Michael Sinclair.
Project credits:
External works architect: SMOK
Interior architect/designer: Note Design Studio
Project manager: The Office Group
Cost consultant: Castle Hayes Pursey
Structural engineer: Heyne Tillett Steel
MEP engineer: Environmental Engineering Partnership
Planning consultant: Dp9
Contractor: Faith Dean