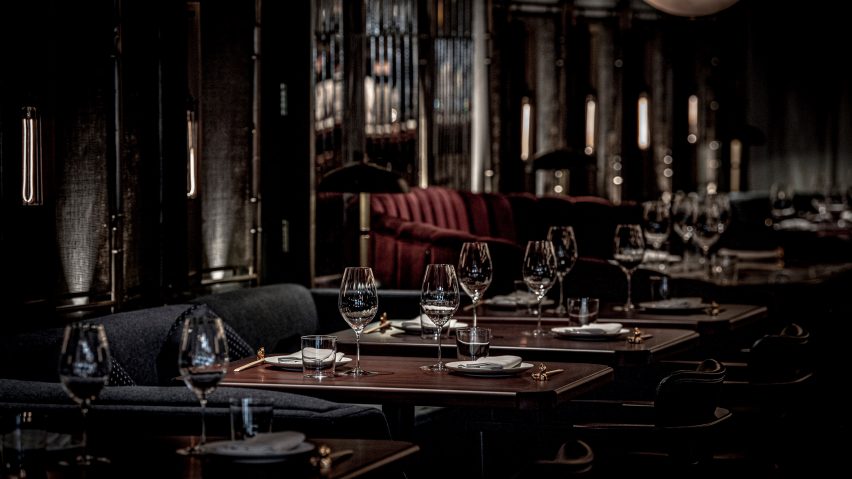
London's Lucky Cat restaurant is designed to be better in person than in pictures
Design studio AfroditiKrassa "deliberately went dark" to create the jet-black interiors of central London's Lucky Cat restaurant so that they don't disappoint in real life.
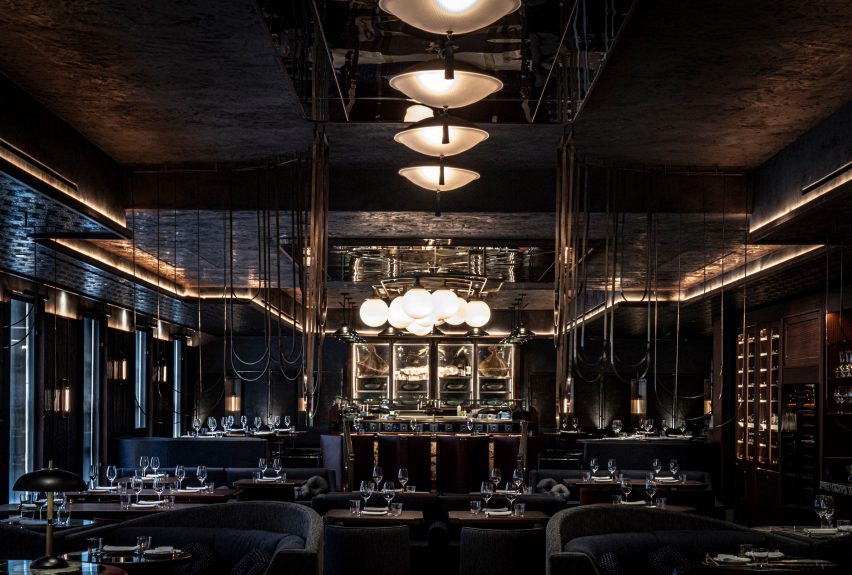
Situated in the affluent neighbourhood of Mayfair, Lucky Cat is owned by British chef Gordon Ramsay and offers a menu of Asian-inspired small plates and sushi.
The restaurant – which was designed by London studio AfroditiKrassa – is decked out in an array of moody tones, in a bid to ditch the typically colour-saturated aesthetic of dining spots seen on photo-sharing app Instagram.
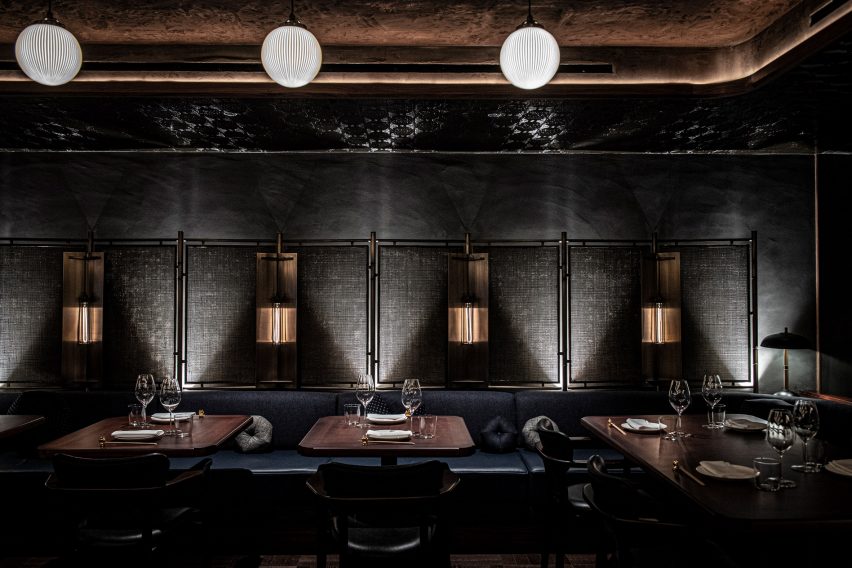
"We tried to work with materials and colours that are subtle and classic, not too shouty – I worry about short-term tactics, everything ends up looking the same," the studio's founder, Afroditi Krassa, told Dezeen.
"How many times do you visit a place because it looks great in a picture but disappoints in real life?"
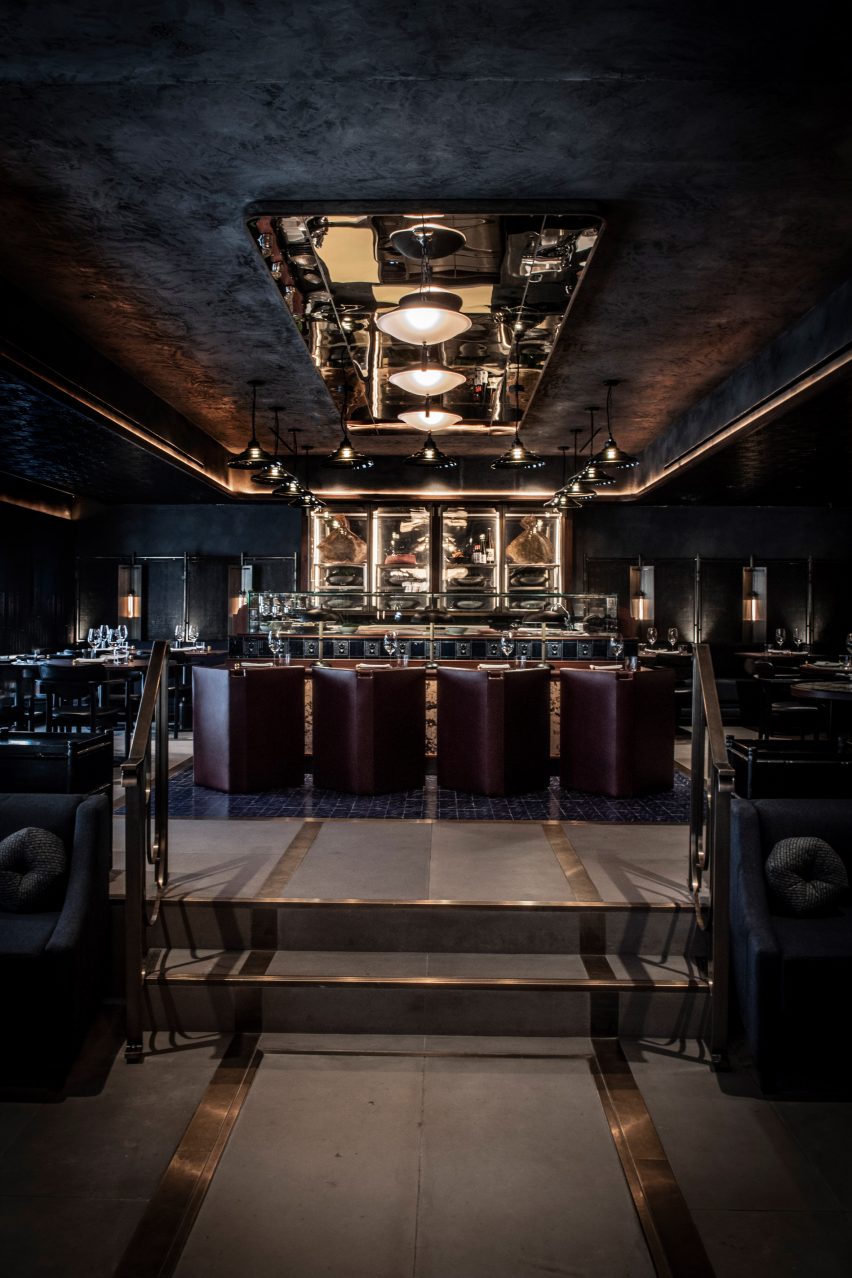
To achieve this shadowy aesthetic the studio looked to Japanese kissas – underground jazz cafes which sprung up around Tokyo in the 1930s, where locals would listen to music while enjoying food and cocktails.
"They were bold, atmospheric and nocturnal type of places where you would go to let your hair down and experiment with new, fun things," said Krassa.
"The story of the kissas really described the emotion that the food evoked as well as the ambience we wanted to achieve; considered but not formal, vibrant but not gimmicky – urban, youthful and fun."
"It also challenged our stereotypes of Japan being very formal and strict architecturally," she continued.
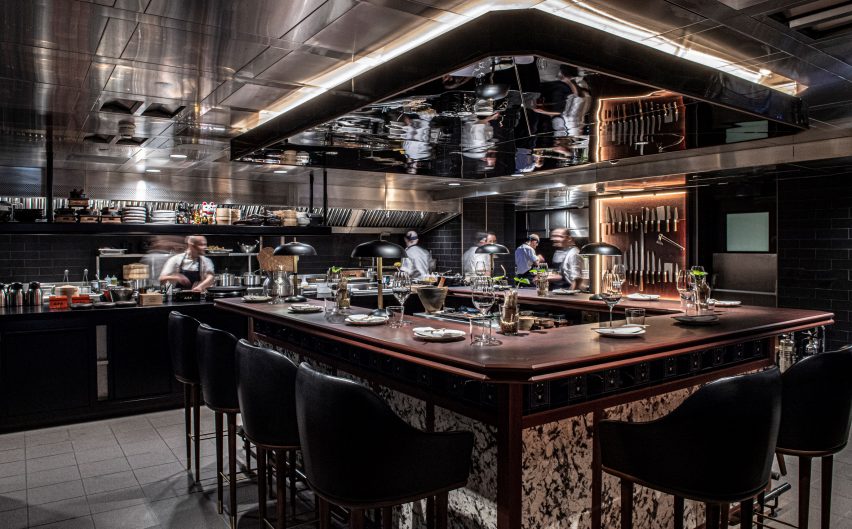
The main dining space has thus been completed with dark wood parquet floors and an inky-black ceiling. Surrounding surfaces are lined with black-painted canes of bamboo, or fronted by black-linen screens.
Lighting is restricted to a few rows of lantern-like spherical lights and brass wall sconces.
Other than the blood-red velvet sofas in drinks area, seating banquettes that run around the restaurant's periphery are upholstered in indigo fabric.
"We deliberately went dark. Considering the location and scale of the space, this is quite a risky move," explained Krassa.
"But as the space is on a raised ground floor, it made sense to me to design it so that it feels like entering another world, a bit of a discovery, a restaurant that would feel warm and cinematic."
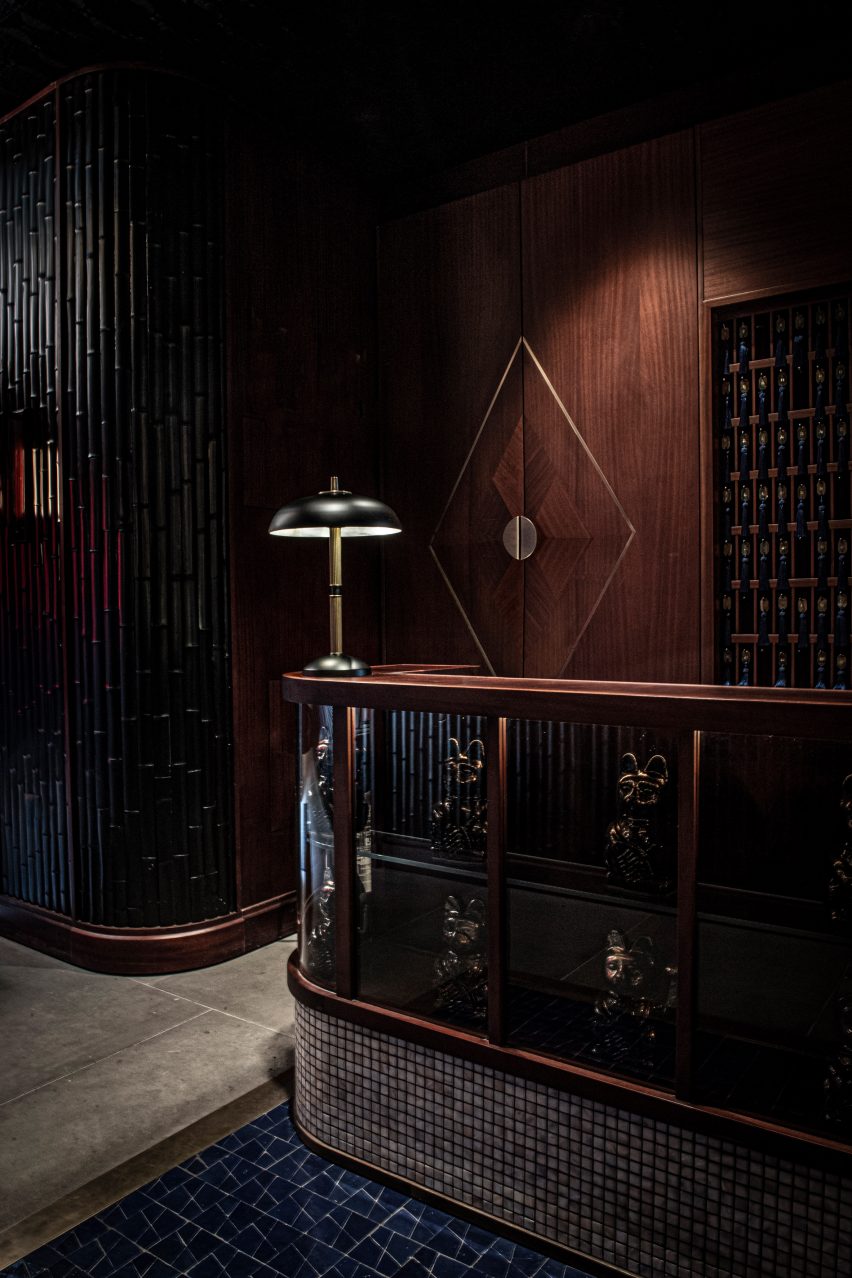
Similarly deep-blue tiles have been applied to the floor of the Raw Bar, dedicated solely to the serving of sushi and sashimi dishes.
There is also a Chef's Table section, where diners can observe cooks at work in the kitchen from a chunky marble high-table, and a private dining room reserved for special occasions.
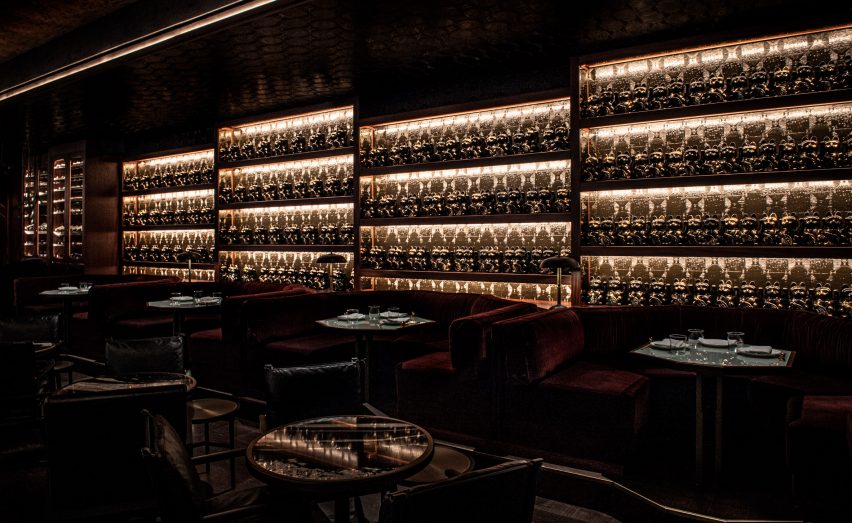
In a playful nod to the restaurant's name, feline imagery has been dotted throughout the restaurant – stone cat statues are used as decor, while guests hang their belongings from curling, tail-shaped hooks.
The rear wall of the bar is also clad with 300 black ceramic maneki neko, or "beckoning cats". Featuring one upright paw, the figures are considered a good-luck charm in Japanese culture and typically displayed in the front window of commercial businesses.
"There is relatively little contrast between colours, pattern and finish, yet a lot of richness in texture and tactility – Lucky Cat is a layered design that reveals more every time you visit," added Krassa.
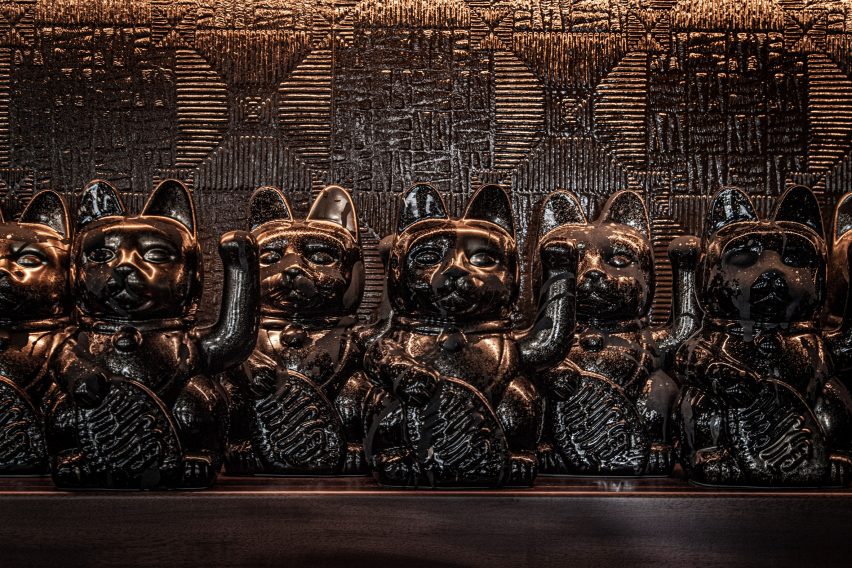
Although AfroditiKrassa is steering away from designing solely for Instagram popularity, there are still a host of architects and designers keen to create projects which are ultra-shareable on social media.
Earlier this year FormRoom made an Instagram-friendly ice cream store in London's Covent Garden, which has fun features like neon signage and a cloud-like ceiling.
Coordination Asia also optimised the interiors of Shanghai eatery Changning Villa so that it "fits well in the lens of a smartphone camera".
Australian studio Vale Architects has even created an Instagram Design Guide that attempts to teach creatives how to produce a "visual sense of amazement" in hospitality projects.