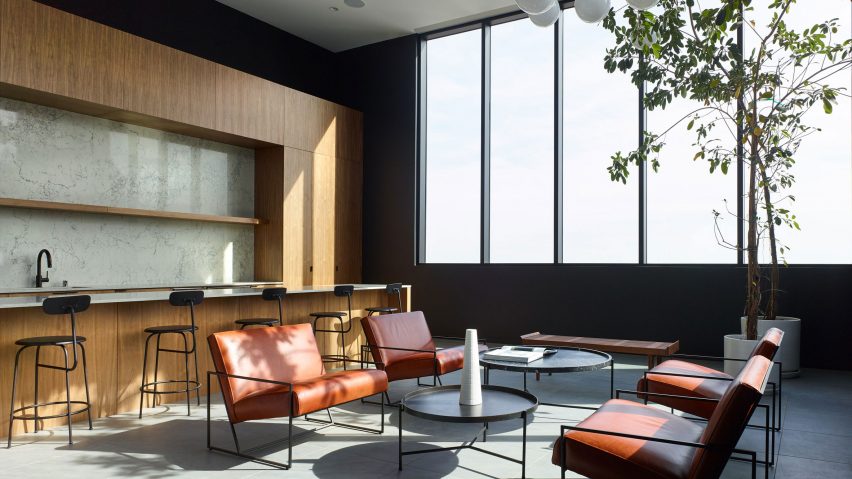
SPF Architects designed The Line Lofts in Hollywood to enhance apartment living
This urban residential building by Californian firm SPF Architects features design strategies to eliminate a sense of repetition or homogeneity – qualities that can make apartment living "relatively unpleasant".
The Line Lofts are situated along Las Palmas Avenue, just one block from the famed Hollywood Boulevard.
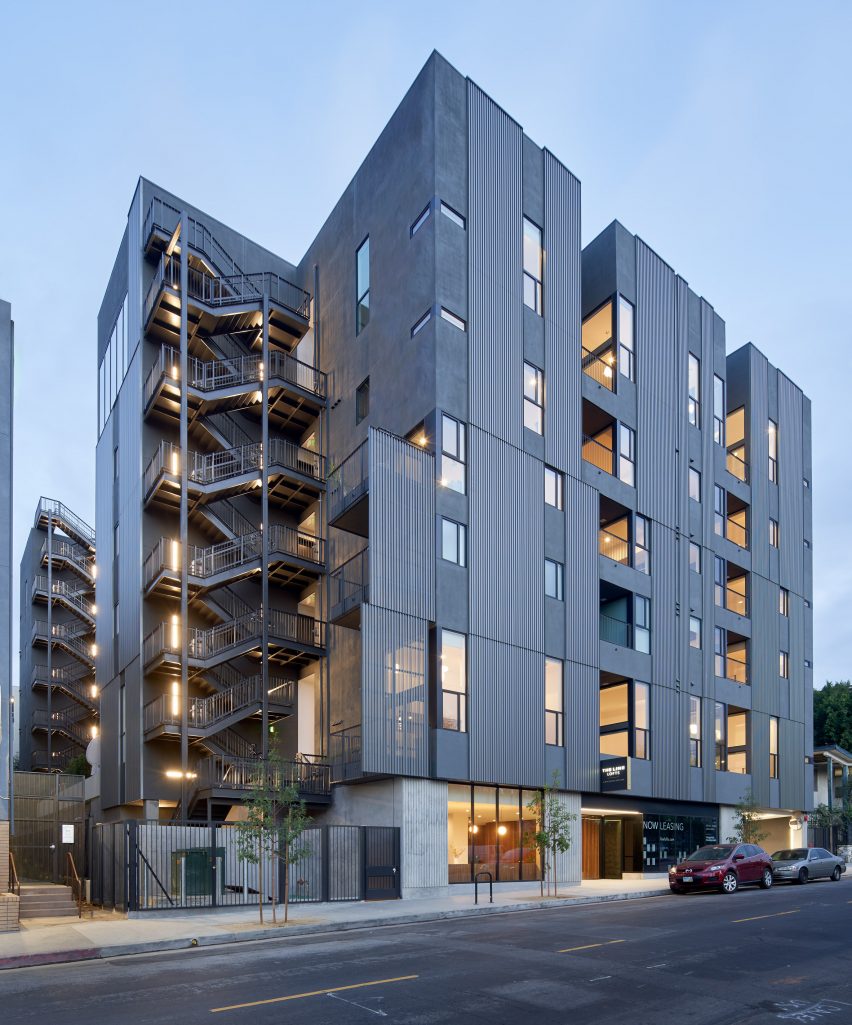
Encompassing 68,000 square feet (6,317 square metres), the six-storey infill building is the tallest new structure in the neighbourhood, according to local firm SPF Architects, which is also known as SPF:a.
The building was constructed on a relatively slender 182-by-127 feet (55-by- 39 metre) property that is flanked on three sides by existing buildings. Given these site constraints, the architects had to "rethink the traditional floor plan."
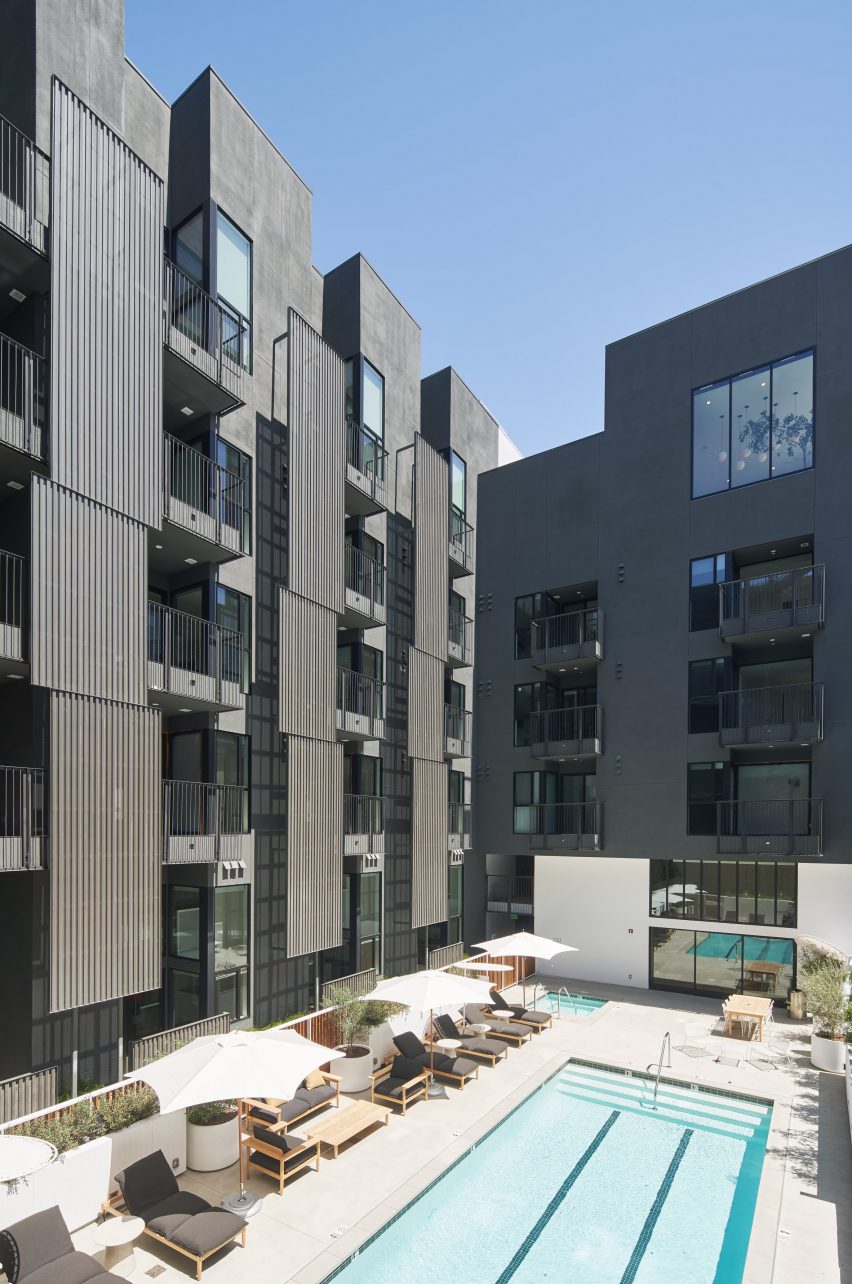
In response, they created rectilinear forms arranged in a curve around an open-air courtyard on the south side of the property. Rather than incorporating one stairwell linking all levels, the team interspersed staircases throughout the plan.
"The building abandons the standard filing cabinet layout, taking on a C-formation and dispersing its circulation space in an unconventional but far more fluid way," the team said.
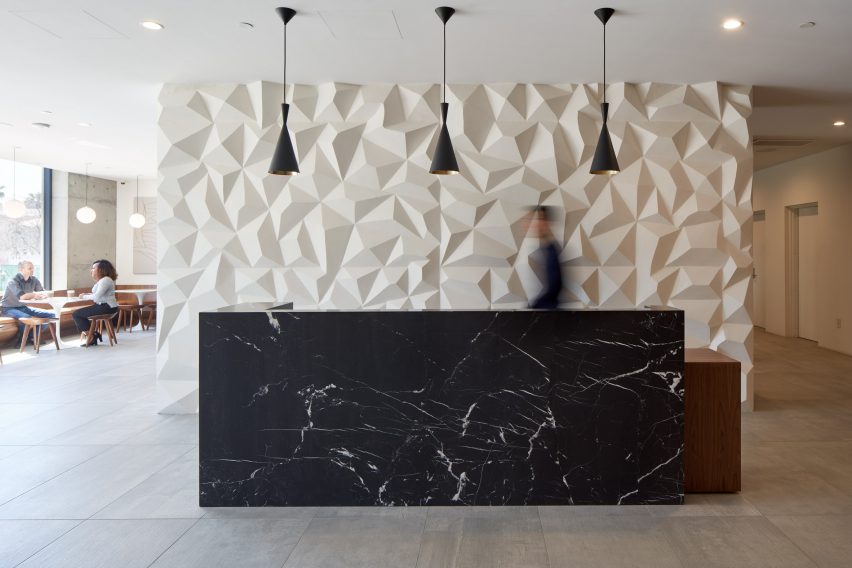
"This multi-level communication provides a visual variation among the floors and removes any feeling of sameness or repetition that can be relatively unpleasant for those living in apartment buildings," it added.
The building contains studio, one-, and two-bedroom apartments, which range from 480 to 1,265 square feet (45 to 118 square metres). Units have either one or two levels.
The ground floor houses 1,100 square feet (102 square metres) of retail space.
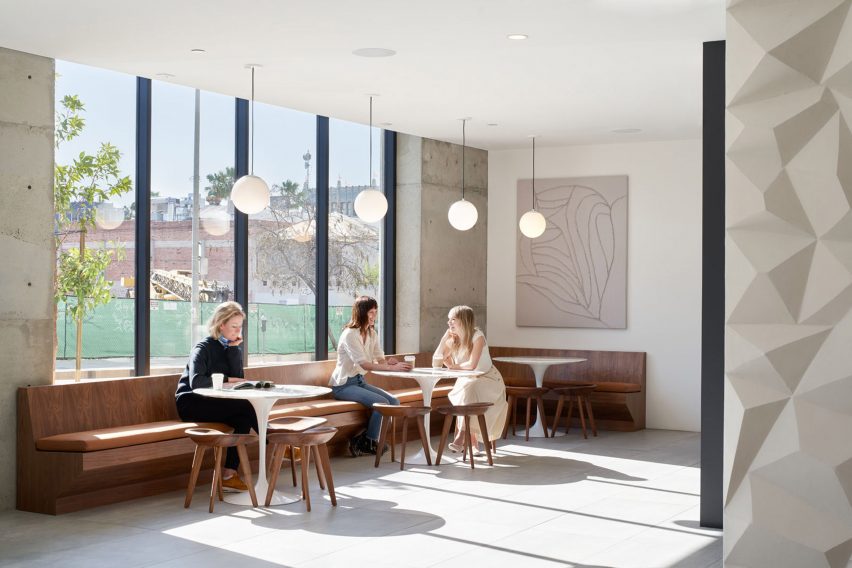
The building's 82 apartments are arranged in a way that optimises views and natural lighting. Oversized windows, glass sliders and a recessed balcony figure into every unit. In order to increase privacy, perforated screens were added to units facing the courtyard and street.
"Details we would normally implement in a custom home, we tried to achieve in these apartments," said Zoltan E Pali, founder and design principal at SPF Architects.
"We wanted to improve upon the rigid living environment that's typically associated with multi-family residential buildings."
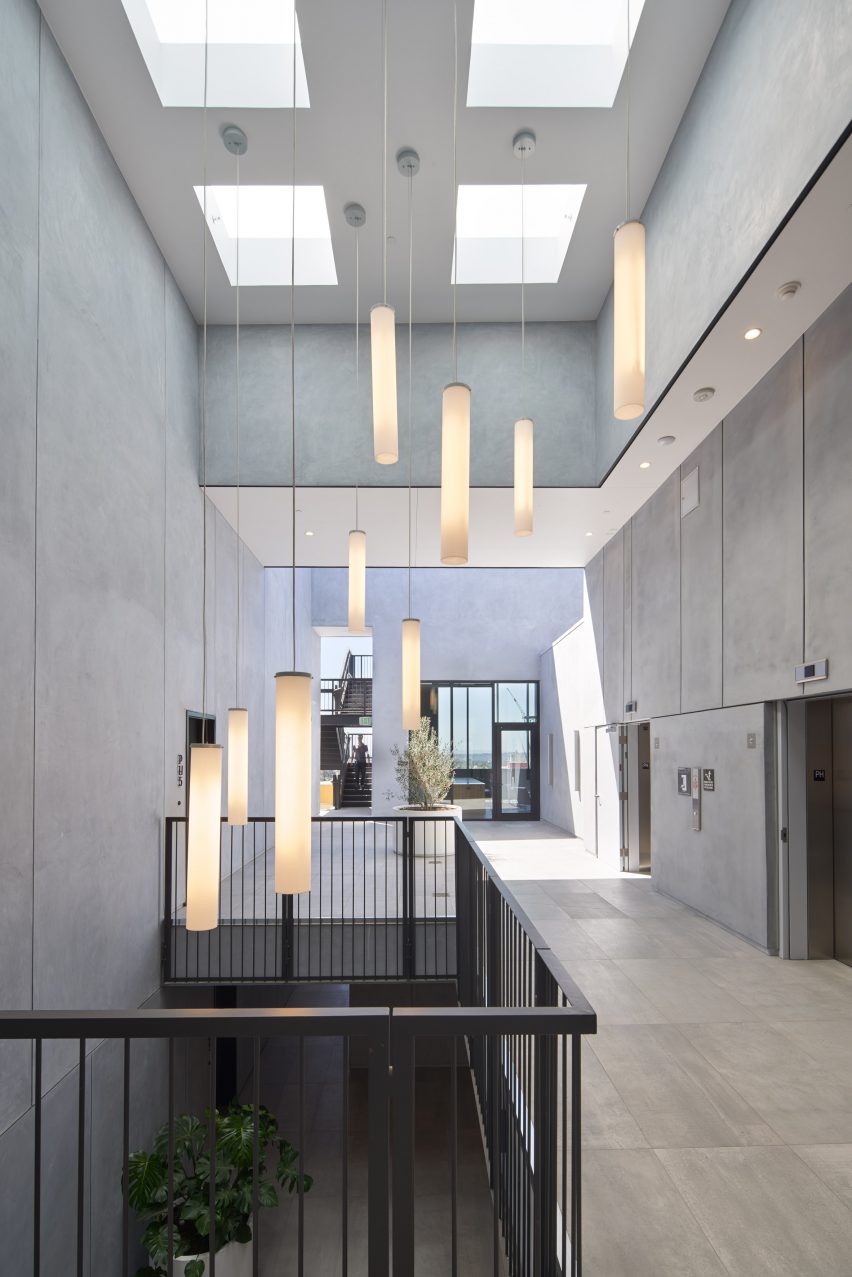
One notable feature in the building is the inclusion of two-storey apartments on the ground level, where units traditionally are darker and less desirable. The "lofted apartments" are much brighter and airier, thus increasing their appeal.
A range of amenities are meant to extend tenants' living space and foster community, such as a work area with artisanal coffee, a wet bar in the lobby, a recreation room and a heated swimming pool. The building is topped with a sky lounge that offers vistas of the Hollywood Hills and Los Angeles skyline.
The interior styling was overseen by Design Assembly, a studio led by Lauren Moore.
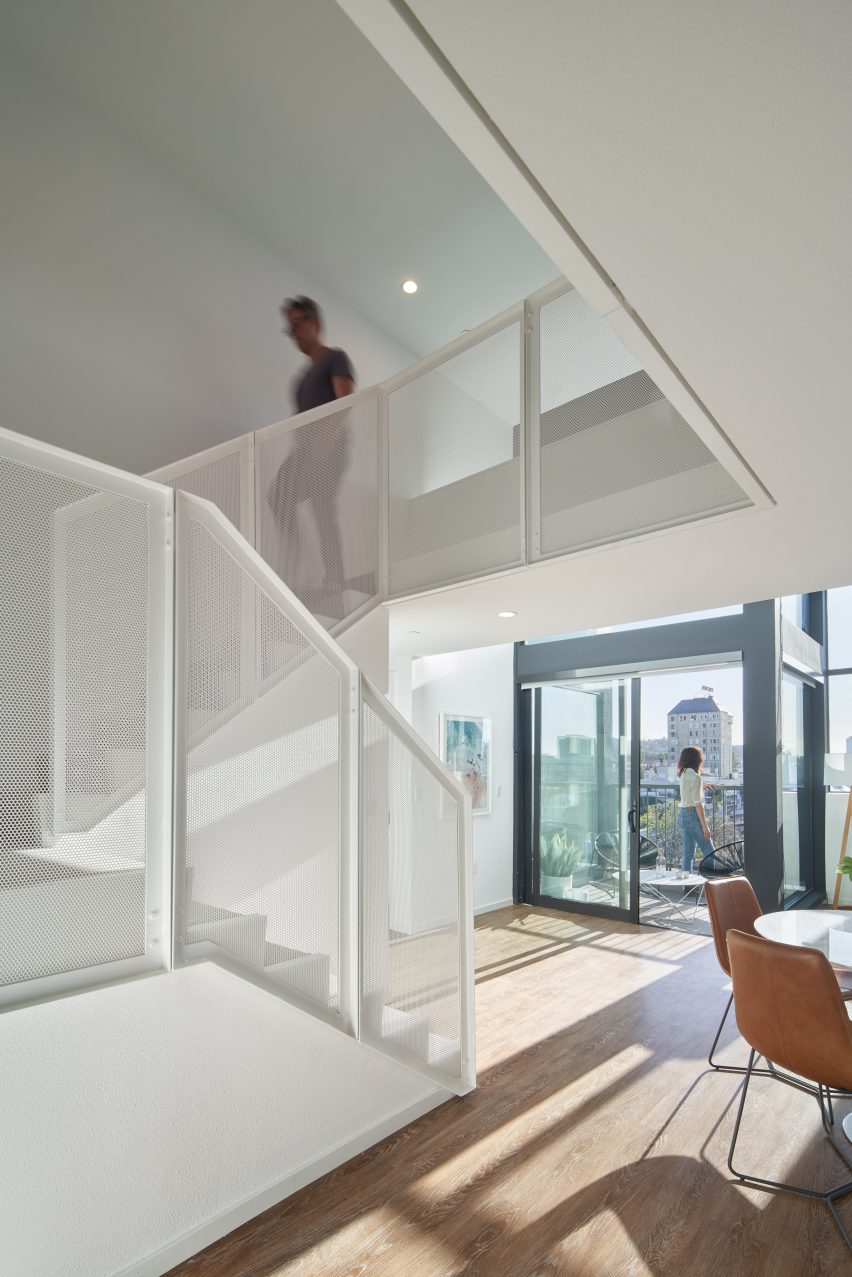
While The Line Lofts is billed as a luxury apartment building, the project had cost limitations.
"Budgetary constraints played a role in materiality, pushing the architects to think creatively about how off-shelf products could bring the cost of construction down and reflect a custom look," the team said.
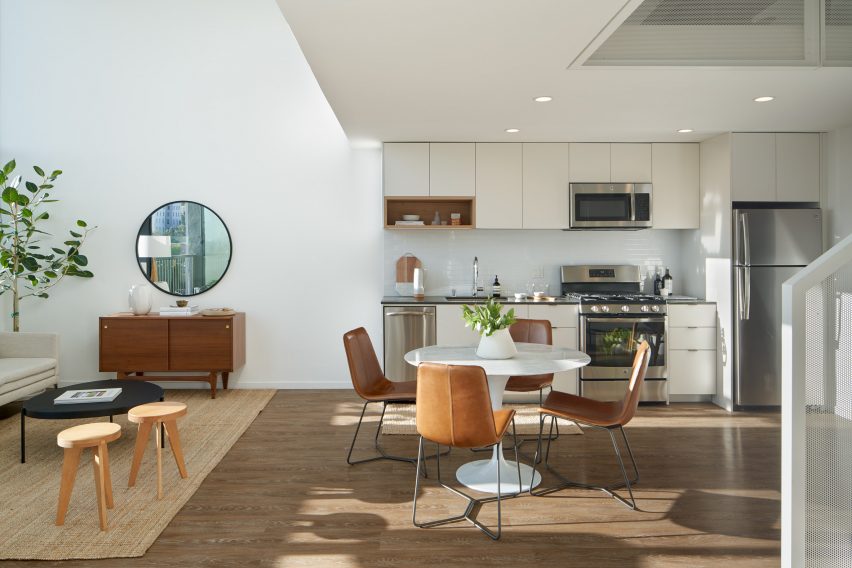
In terms of structure, concrete was used for the ground level, while prefabricated wood framing was used for the upper floors. The main facade is wrapped in corrugated metal and grey-toned plaster, which are alternated in order to enhance the building's appearance.
The finish on the textured metal "reflects the changing hues of the sky throughout the day, giving a sense of a building always in flux."
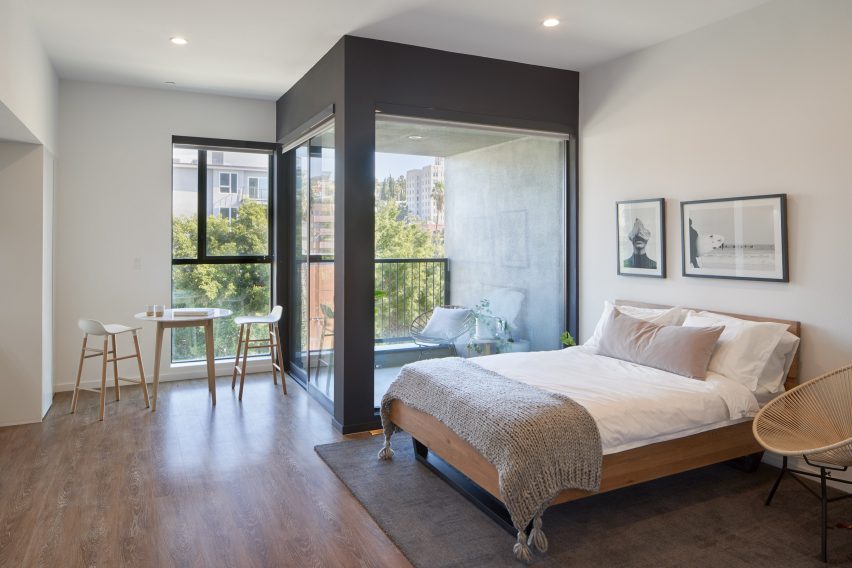
SPF Architects has an eclectic portfolio of projects, including a number of high-end homes such as the Orum Residence. Located in LA's Bel Air neighbourhood, the 18,000-square-foot (1,672-square-metre) dwelling consists of three rectangular wings that protrude out in different directions from a central point.
Photography is by Bruce Damonte.
Project credits:
Architect: SPF Architects
Design team: Zoltan E Pali, Damon Surfas, Natalie May, Ryan Hong, Sebastian Greider, Jee-Hye Kim
Owner: Wilshire Skyline
Developer: Integrated Development
Interior designer: Design Assembly (Lauren Moore)
Interior design of penthouse unit and lobby wall: Gulla Jonsdottir