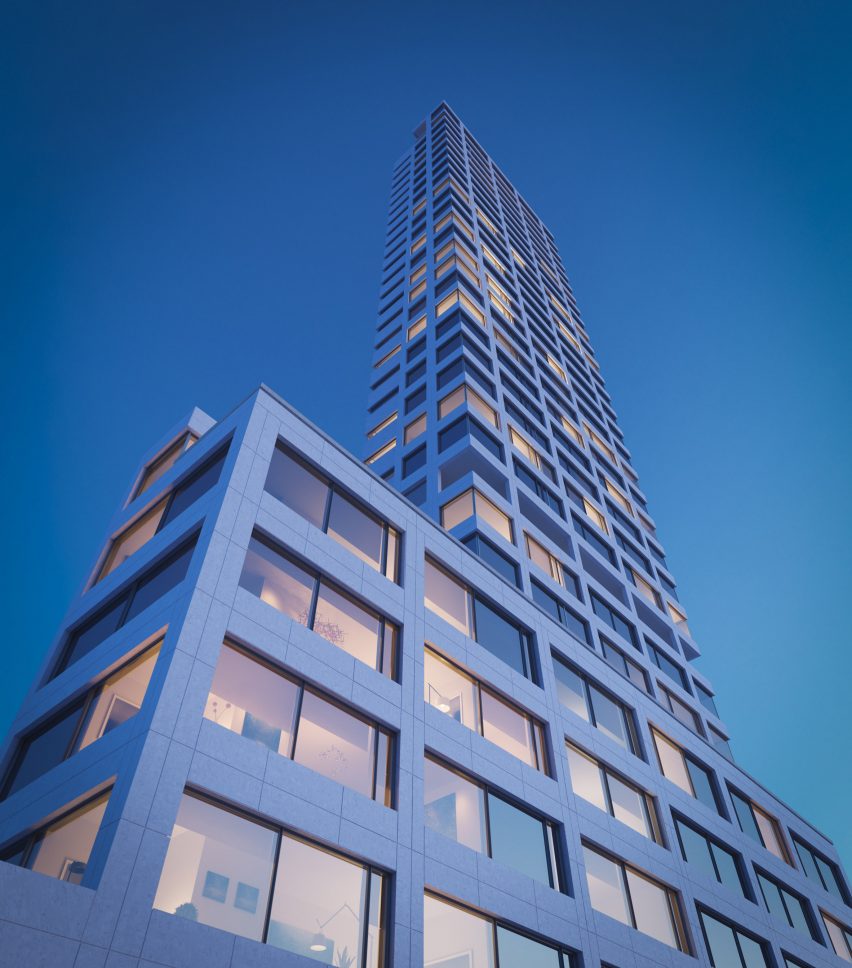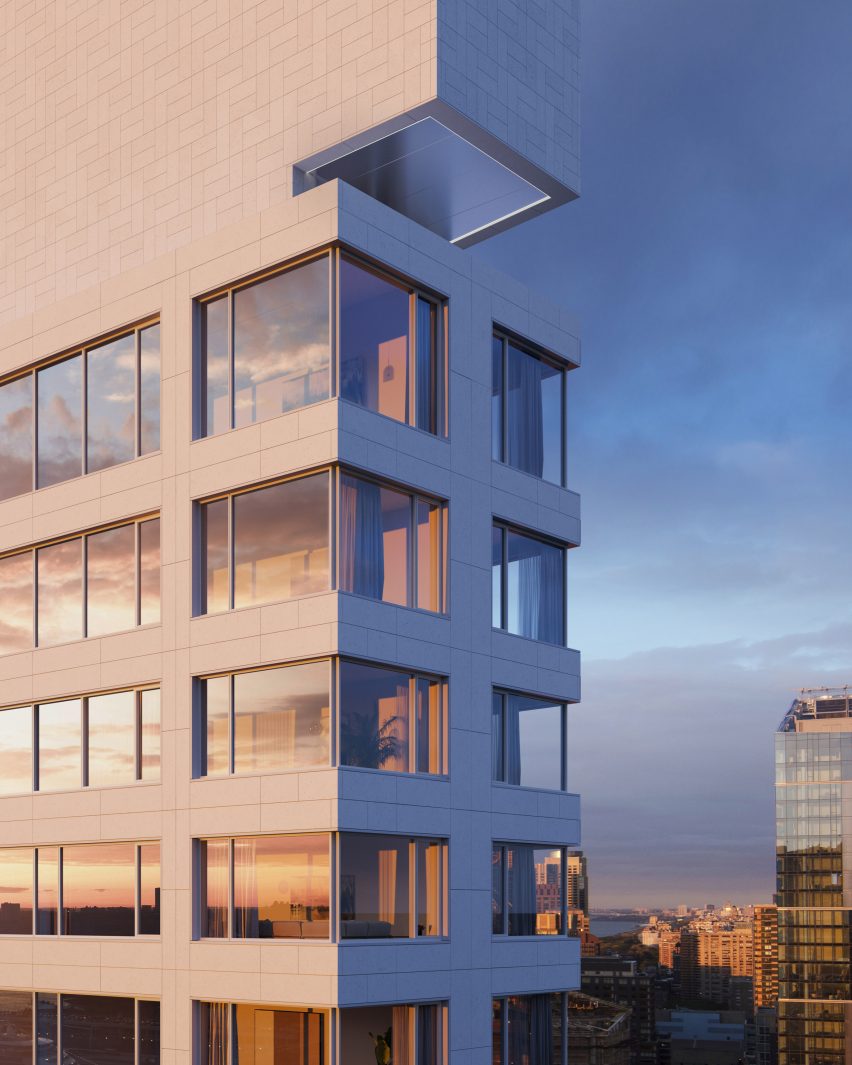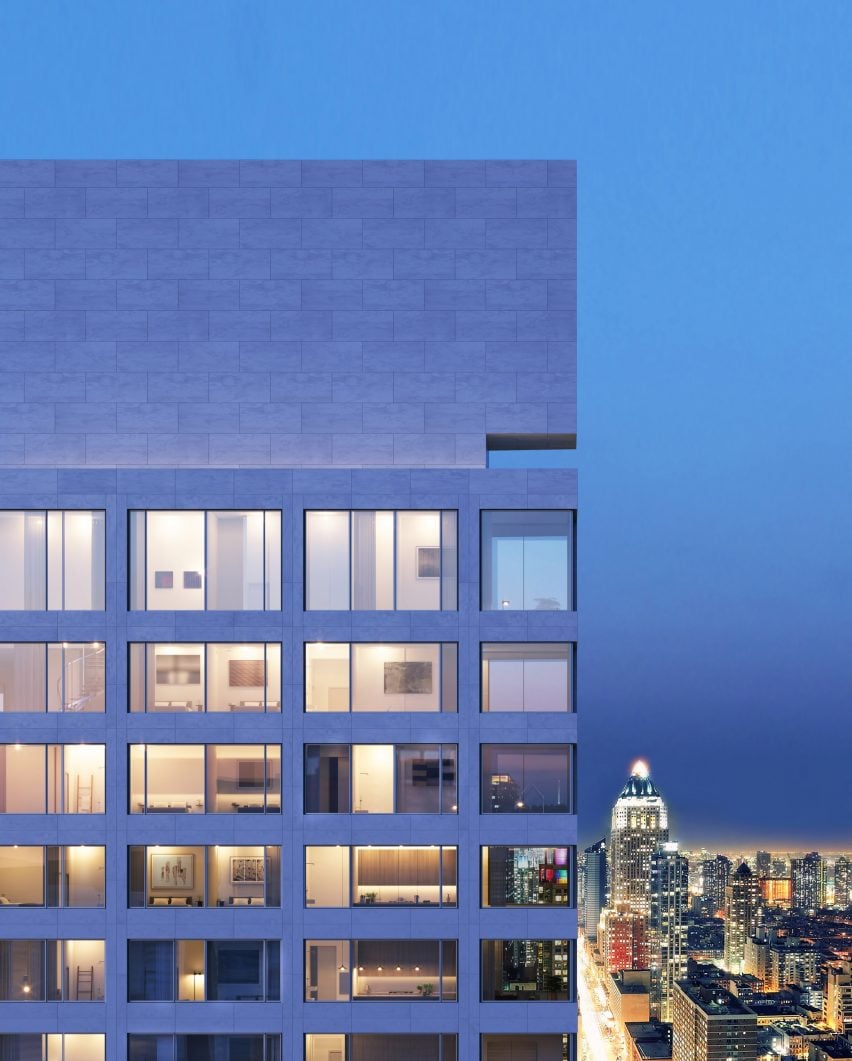"I didn't expect to build in Manhattan" says Álvaro Siza
In this exclusive video interview, Portuguese architect Álvaro Siza Viera discusses his first building in the US, a luxury condominium tower in New York City.
Speaking to Dezeen in New York, the 86-year-old architect said that he did not imagine he would ever receive such a commission.
"I didn't expect to build in Manhattan," he told Dezeen. "So it was a big surprise and a big experience."
The building, called 611 West 56th Street, is under construction in New York's West Side, near the corner of 11th Avenue and 56th Street.

Due to the narrow site, the Portuguese architect has designed the condominium to rise 450 feet (137 metres), which he admits is fairly short in comparison to other high-rises in the city.
"I had the chance to work in a lot, an area that was very narrow, so the building – for New York – is not very high," he said.
The 37-storey tower comprises two volumes, with a larger block forming the base, and a slender volume rising on top. Siza describes the narrow proportion of this upper structure as "elegant", likening it to the long neck of a giraffe.

The exterior of 611 West 56th Street will be clad with pale limestone slabs so that it contrasts with the darker surrounding structures.
"Since behind my building I had a big black black tower, I thought that to reinforce this vertical line, I should make it white," he said.
Large windows will puncture the facade of the luxury tower to offer views of the Hudson River from the tower's 80 boutique residences. These are set to include a mix of one-, two- and three-bedroom homes, penthouses and duplex maisonettes with access to private terraces.

Architects Michael Gabellini and Kimberly Sheppard, who run New York firm Gabellini Sheppard Associates, will design the building's interiors. Siza has also teamed up with SLCE Architects, who will serve as the architect of record.
Residents of 611 West 56th Street will have access to a roof garden, sun deck and several private terraces. Other amenities include a spa and fitness centre, children's playroom, screening room and areas for entertaining guests.

Siza, the 1992 Pritzker Prize laureate, is based in Matosinhos, a small coastal city near Porto where he was born.
He began his architecture career in 1954 and has designed buildings in several European and South American countries, along with Korea and China. This will be his first built project in the US.
611 West 56th Street is being backed by Sumaida + Khurana and LENY, real estate firms that specialise in luxury developments, with sales slated to begin later this year.
The project joins a host of residential towers that high-profile architect have designed for the city, including the neighbouring Via 57 tower by Bjarke Ingel's firm BIG.
Renzo Piano, David Chipperfield, Norman Foster, Rafael Viñoly and Thomas Heatherwick are among the others contributing to the city's changing skyline.
Renderings are by The Boundary.