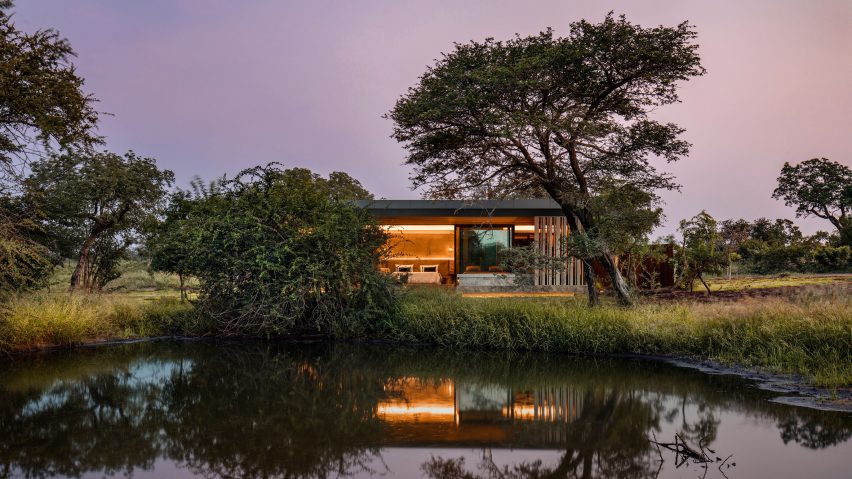
ARRCC builds "afro-minimalist" safari lodge in South African wildlife reserve
Architecture and interiors studio ARRCC has completed a safari retreat in the Sabi Sand Game Reserve, a South African park that is home to elephants, lions, rhinos, giraffes, hippos and cheetahs.
Cape Town-based ARRCC aimed to create an "afro-minimalist" aesthetic at Cheetah Plains, by combining traditional safari-style architecture with more simple, contemporary details.
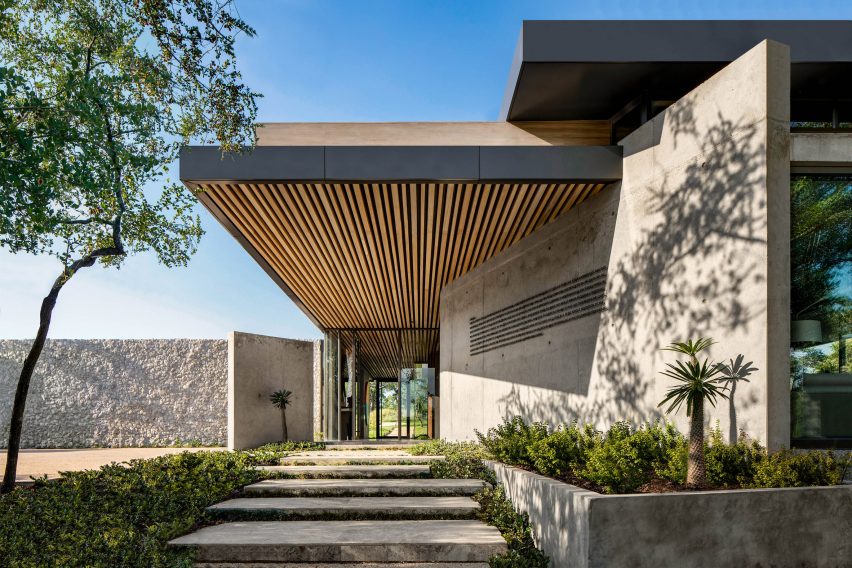
Smooth concrete walls and large frameless windows stand alongside more weathered, natural surfaces like rugged mica stone and Corten steel. These are complemented by locally made furniture and art, as well as views of the open landscape.
According to the design team, the aim was to create "something beautiful in the unexpected creative contrast of seemingly opposing forces".
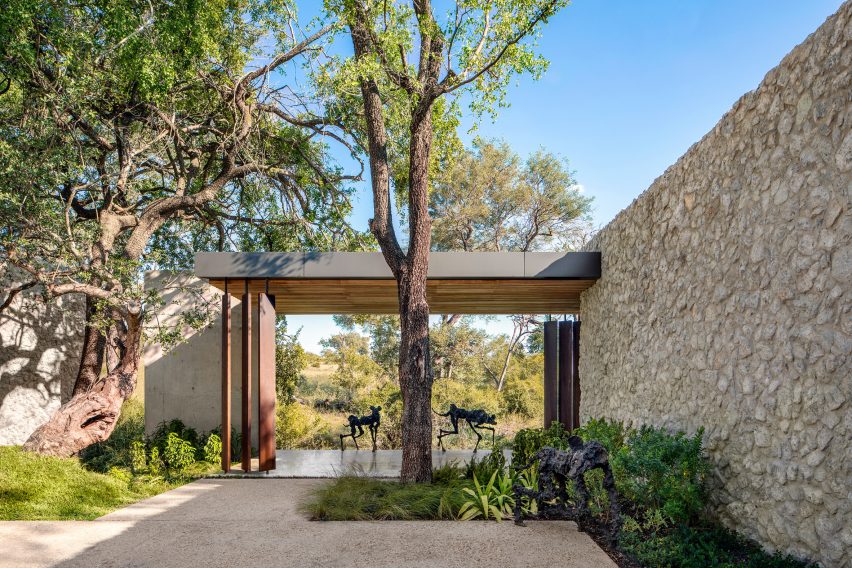
"Our lifestyles are modern; nature is raw and primal. It is in that honest contrast that a beautiful tension exists," explained architect Stefan Antoni.
"The architecture exists to enhance the experience of the outdoors, not to mimic it, but to complement it so that guests may experience the bush more directly, more immediately."
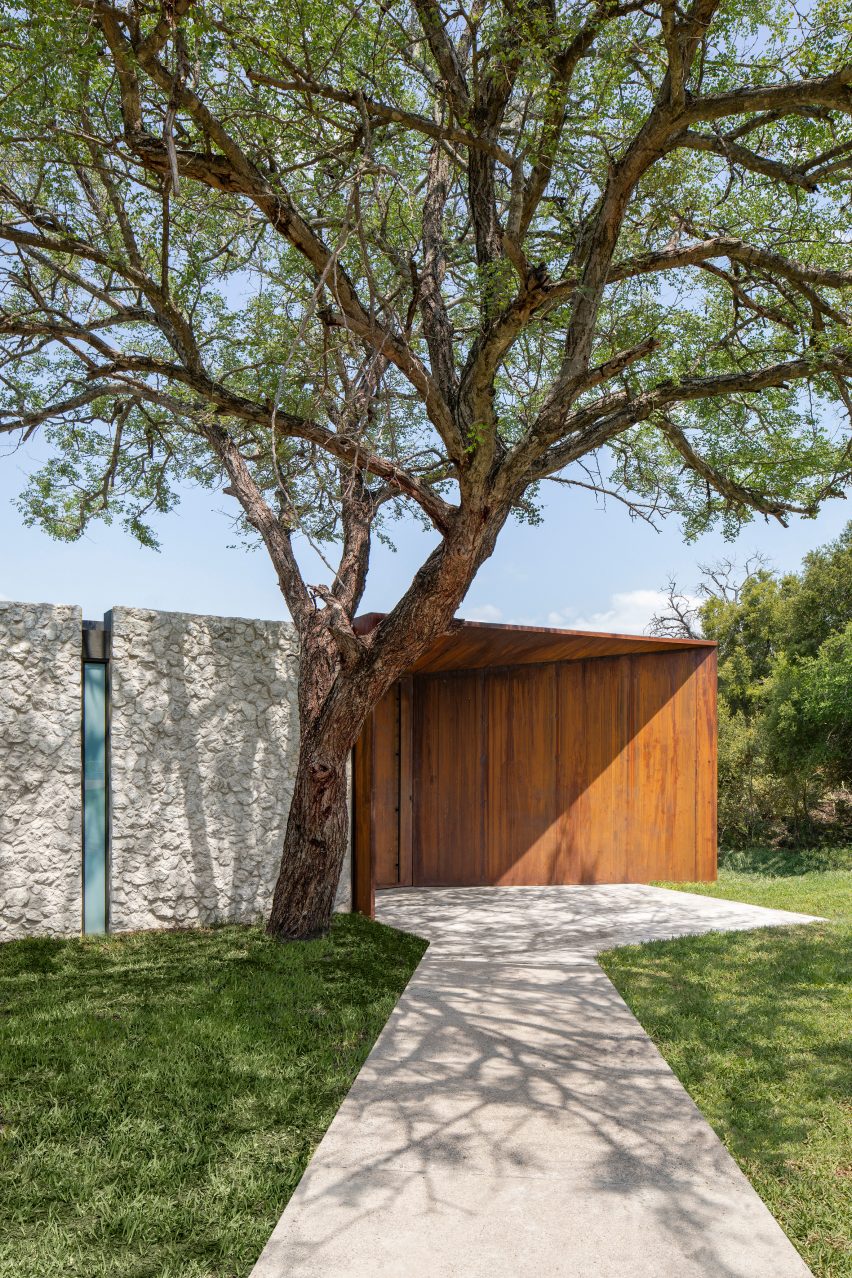
The lodge features a trio of villas, called the Plains Houses. Rather than organising each of these around a courtyard, as is more traditional, the architects chose to create each one as a cluster of several buildings.
Each home features a main building, containing a mix of indoor and outdoor communal spaces, along with a series of four bedroom-suites that can also function as mini stand-alone lodges.
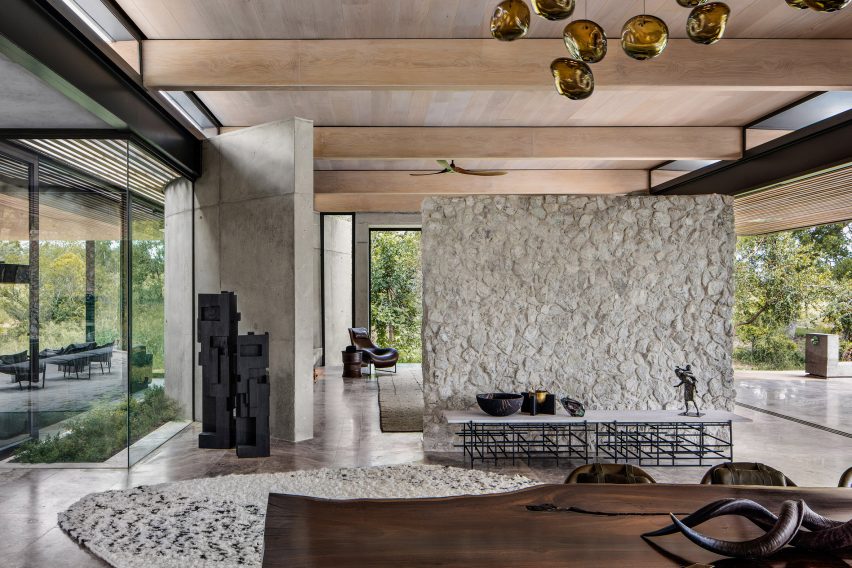
The main buildings are designed to be as generous as possible, with large open-plan living and dining spaces, a patio terrace surrounding a heated swimming pool, a traditional boma space for nighttime dining, a cinema room and an air-conditioned wine-tasting space.
By contrast, the bedroom suites offer guests the feeling of being out in the wild. The bedrooms face out into the landscape and are accompanied by outdoor bathing areas. There is also a small lounge space and walk‐in dressing room in each one.
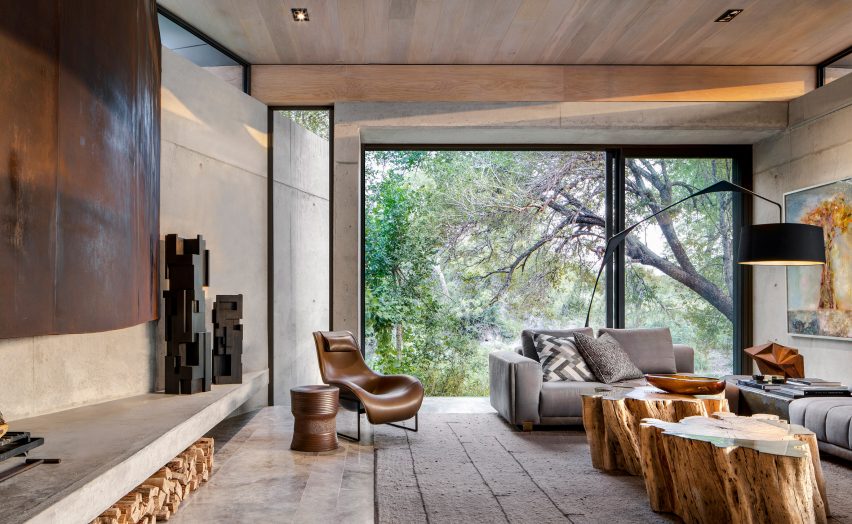
Architecturally, the buildings are designed as an assemblage of strong horizontal and vertical planes. Large feature walls are topped by overhanging roof canopies, while wooden screens create bold stripes across ceilings and windows.
ARRCC cites the indigenous acacia tree, with its thick thorns, as the inspiration behind this arrangement.
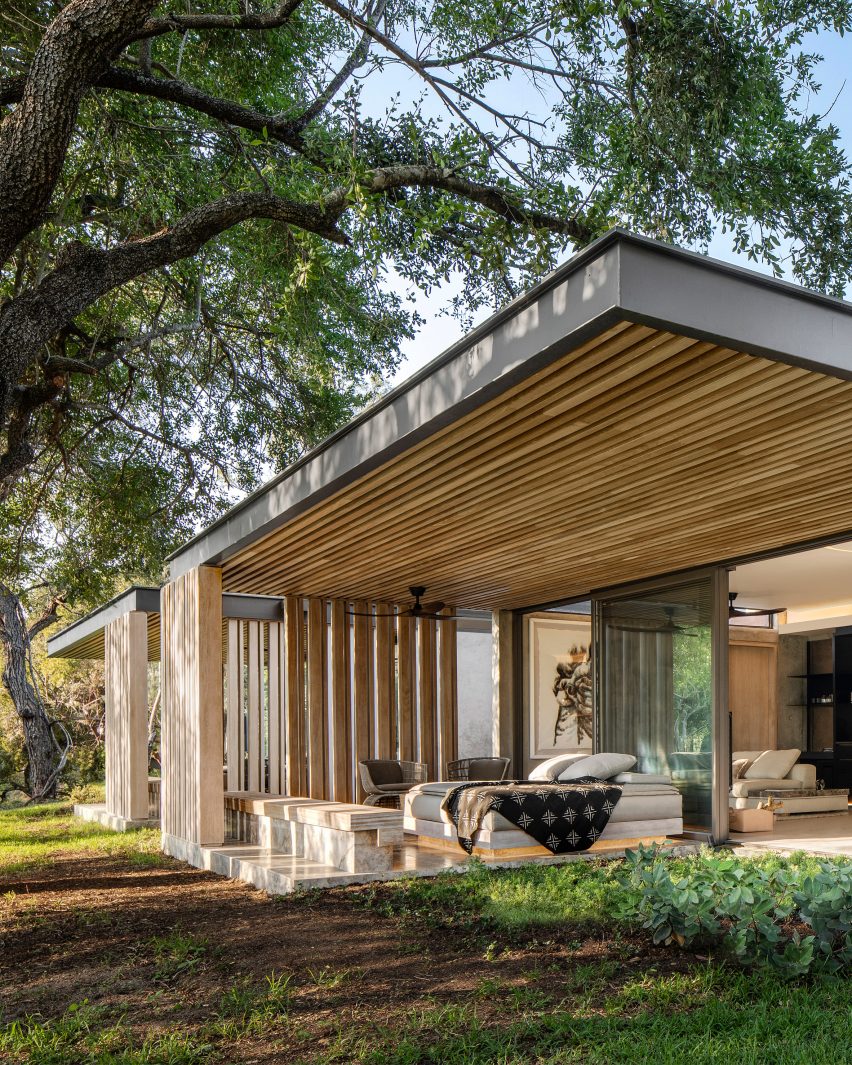
"The acacia tree, ubiquitous and easily recognisable by its rounded crown and twin thorns, is an iconic feature within the South African bush," said Antoni.
"The shape formed by the merging of the twin thorns was the inspiration behind the feature walls of Cheetah Plains, paying homage to the natural beauty of the lodge's surroundings," he told Dezeen.
"The walls are clad in concrete and rough stone to mimic the same neutral colouring of the thorns, enhancing the experience of the outdoors and immersing guests within the environment."
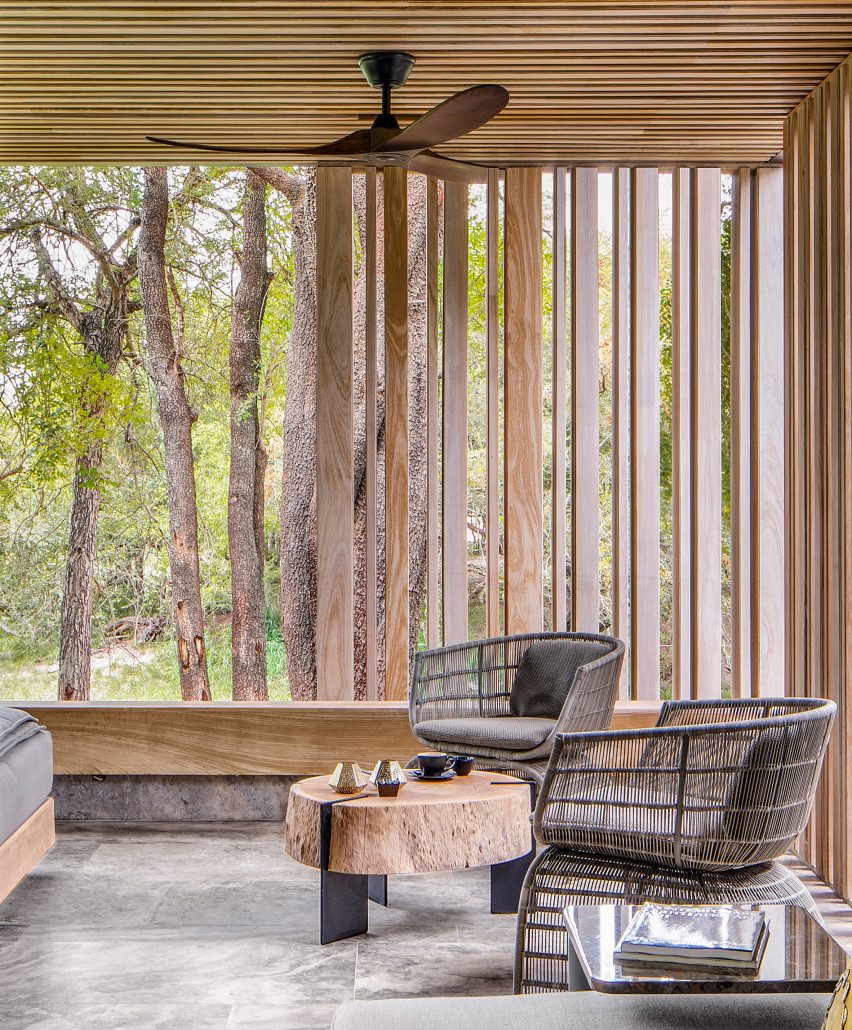
ARRCC worked with interiors studio OKHA to design many of the furniture pieces for the villas, and they were handmade by local artisans. The aim was to create pieces that subtly reference forms found in the natural landscape.
Pierre Cronje made the leadwood dining tables, while Martin Doller produced the hand‐blown glass chandeliers. Other pieces bring in details in gold, bronze, leather, travertine and wood.
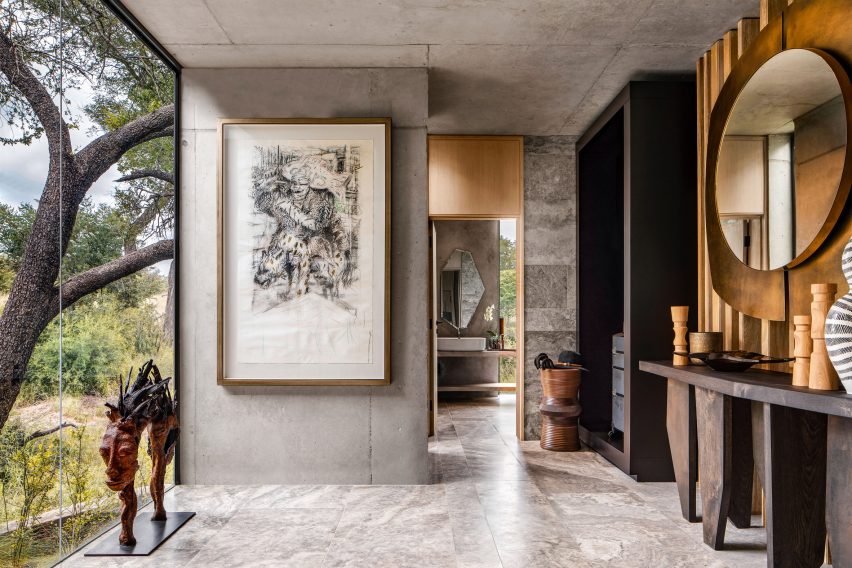
"The idea was always to redefine luxury and usher in a new language of African design for safari," said Mark Rielly, director of interior design for ARRCC.
"The result is interiors that are at once uniquely African, yet undeniably modern with natural finishes and sophisticated detailing."
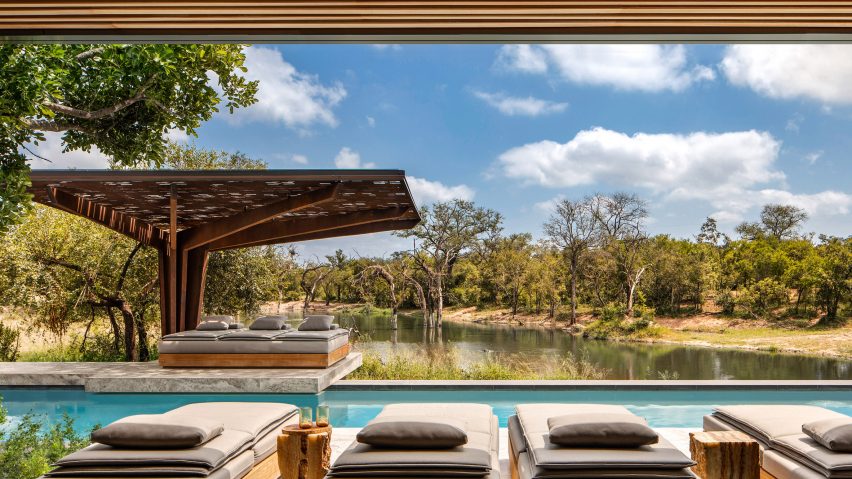
Organic forms are also referenced out on the terrace, where weathering-steel canopies are designed to look like the local tamboti trees, with branches that offer dappled shade to those seated below.
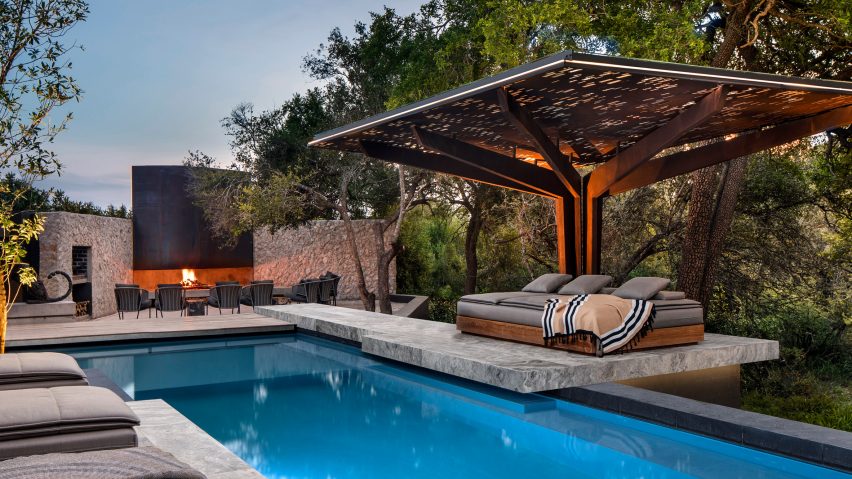
Cheetah Plains is one of several safari lodges in the Sabi Sand Game Reserve, which forms part of the huge Kruger National Park. With an area of over 19,000 square kilometres, it is one of the largest national parks in the world.
Other recently completed residences in South Africa include an off-grid home near Pretoria and a Cape Town villa with impressive views of Table Mountain.