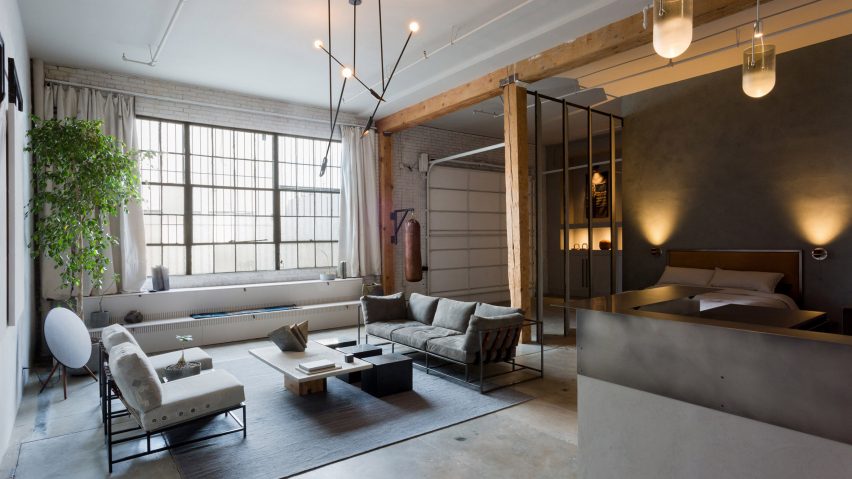
Stephen Kenn Loft in downtown Los Angeles doubles as "micro hotel" and showroom
Stephen Kenn Studio has transformed an apartment within a century-old factory building into an Airbnb-style rental, where guests can try out furniture designed by the Los Angeles firm and its partner brands.
Designed to be "part showroom, part micro hotel, part community space", the loft was created by Stephen Kenn Studio, a multidisciplinary Los Angeles practice led by designers Stephen Kenn and Beks Opperman. Founded in 2011, the firm has a growing portfolio of furniture and accessory bags.
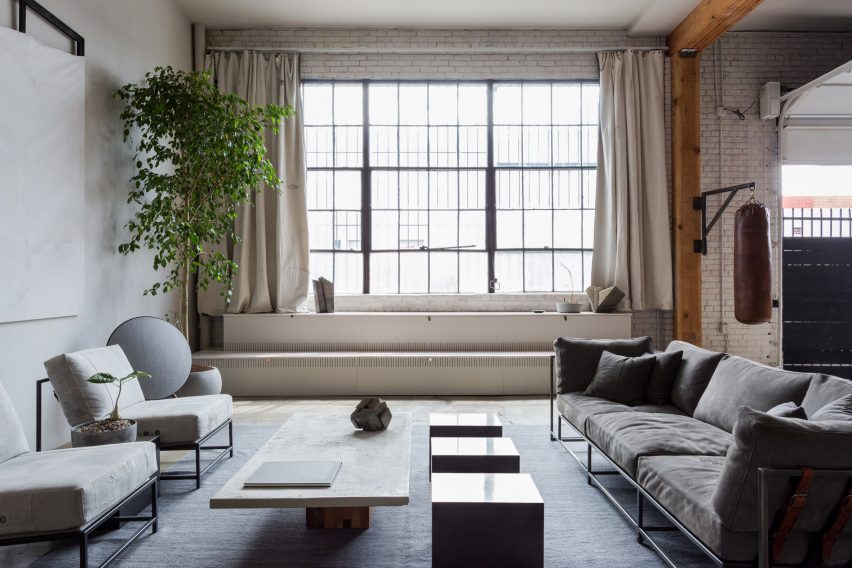
L-shaped in plan, the 1,600-square-foot (149-square-metre) apartment contains a kitchen and dining area, lounge, bedroom, gym and full bathroom. There also is a small loft with a meditation space, which is accessed via a wood-beam staircase.
The Stephen Kenn Loft is available to rent for overnight stays, in addition to being used for dinners, cocktail parties and art shows.
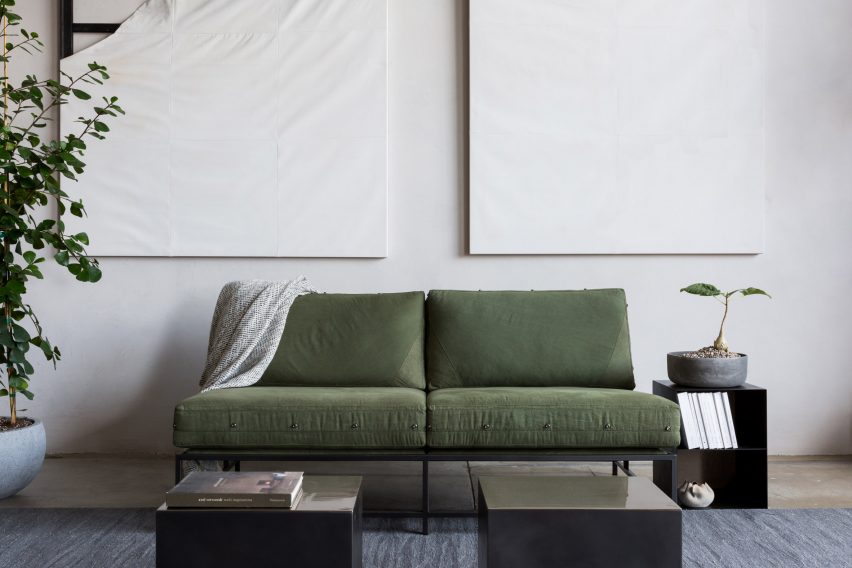
"The overnight guests will experience the full expression of hospitality that Stephen and Beks have dreamed of creating for many years," the studio said in a project statement. "Guests will be encouraged to make full use of the space and enjoy using all the designs just as they would in their own home."
The unit is located in a 1920s building the LA Arts District that once served as a furniture factory. After laying empty for decades, it was converted into an artist live-work space in the 1980s.
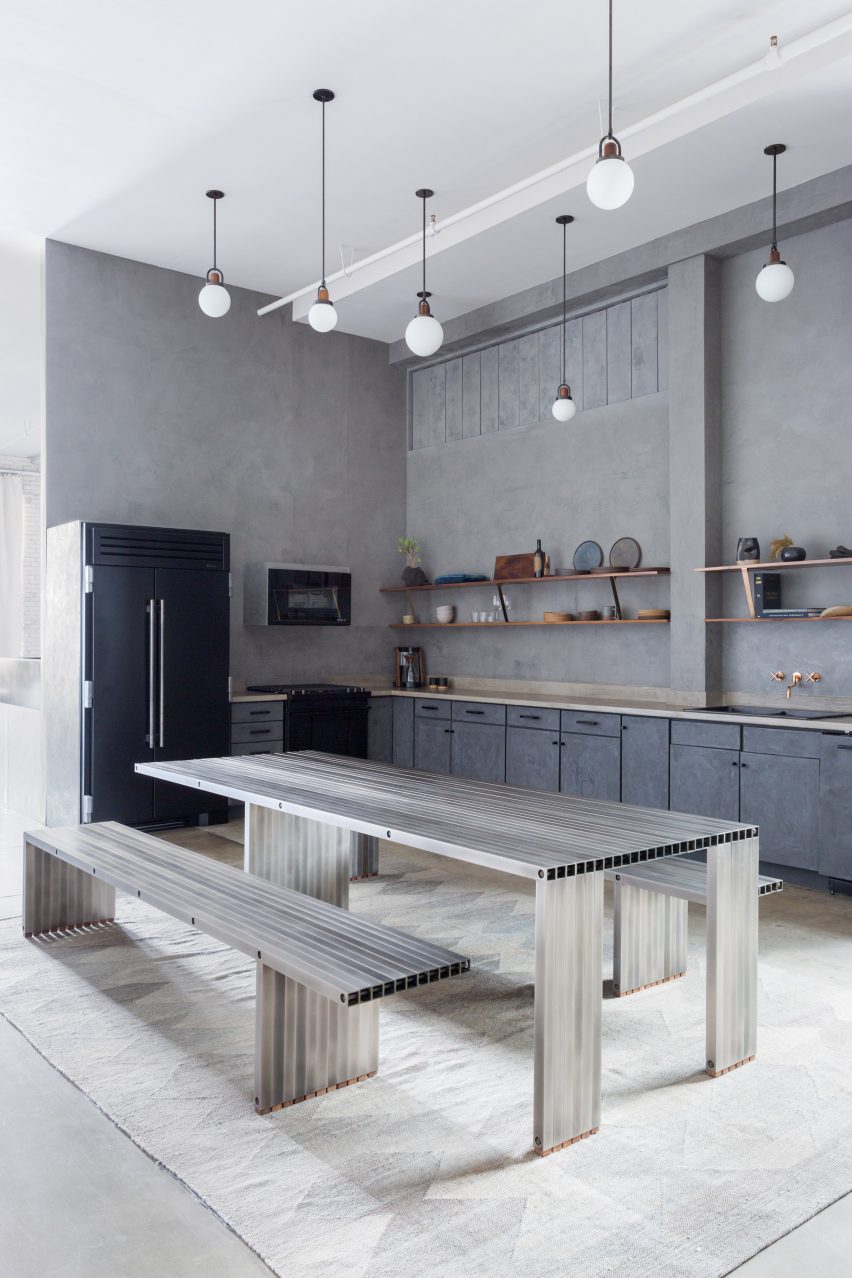
"Today the building provides studio space for a creative community that includes designers, musicians, sculptors, painters, photographers and filmmakers," the studio said in a project description.
For the rentable apartment, the design team aimed to create an intimate environment where it could present the firm's work, along with pieces by partner brands.
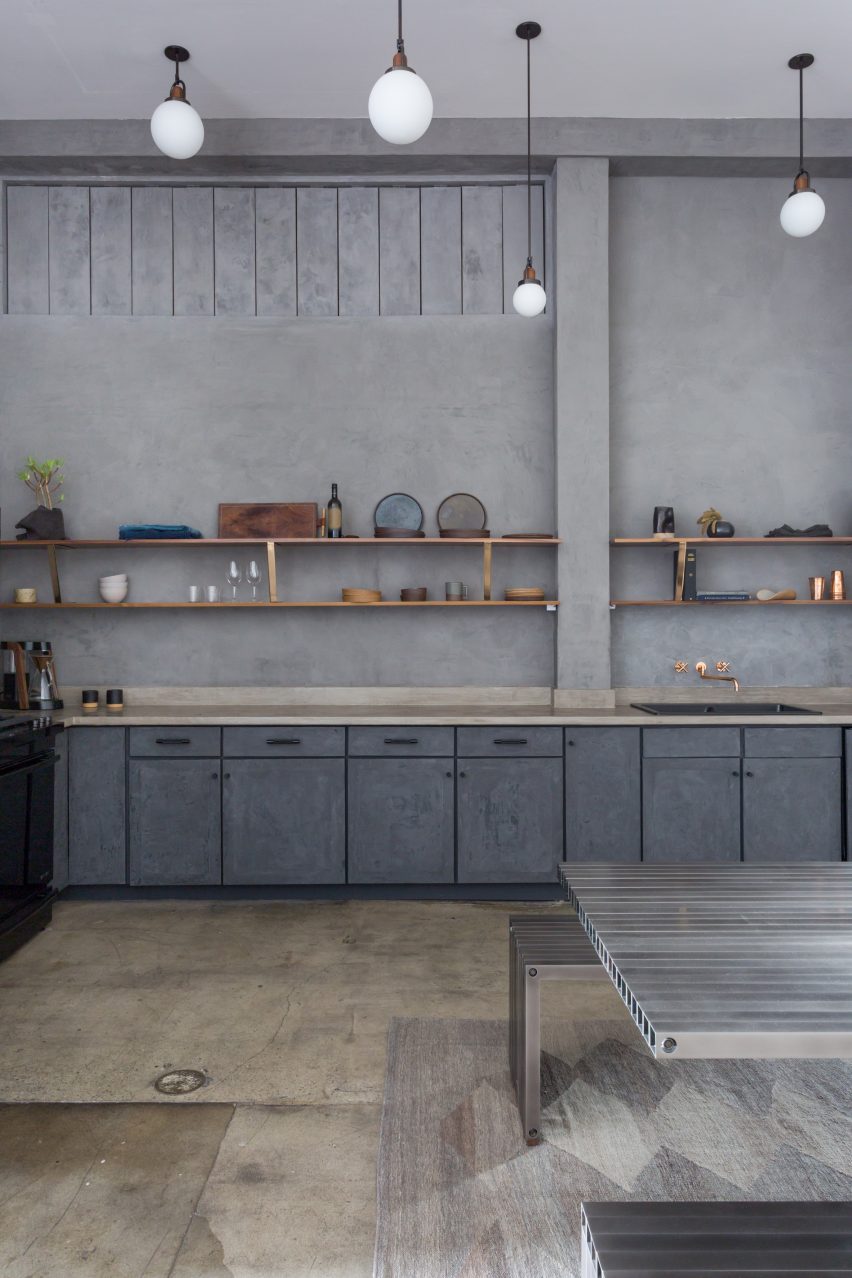
"The space is first and foremost a showroom for our furniture collections, supplemented by the work of some of our brand partners that make products in categories we don't design in, including lighting, ceramics, appliances and rugs," the studio told Dezeen.
The apartment's industrial roots are evident in the large factory windows, 14-foot-high (4.2-metre) ceilings and concrete flooring.
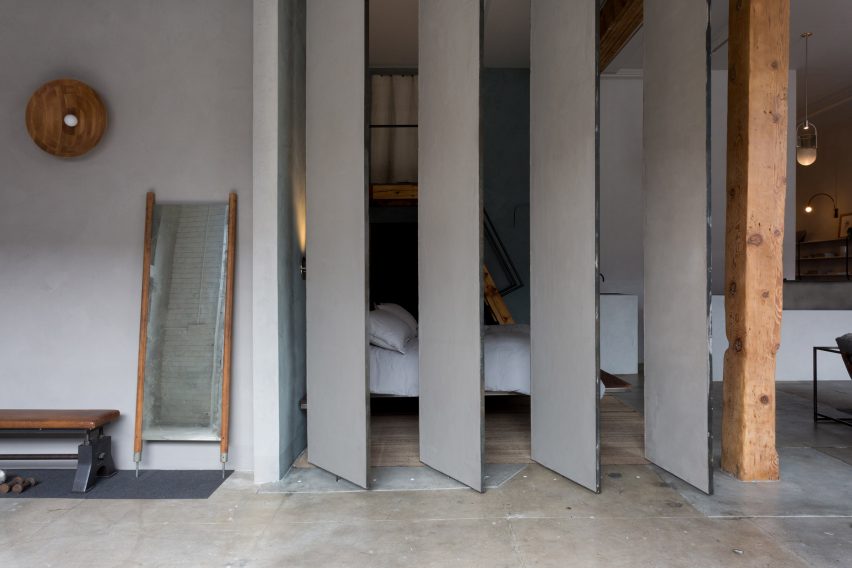
Throughout the dwelling, walls are coated with different shades of Roman Clay paint from Portola Paints, which has a textured appearance. Lighting fixtures by Allied Maker are also found throughout the space, including Arc Well pendants and Contour wall lamps.
The heart of the apartment is the living room, which is furnished with a grey sofa, a concrete-and-steel coffee table and other pieces by Stephen Kenn Studio. An angular table sculpture was created by Texas artist Jonathan Cross.
Tucked against one wall is a custom bar, which was fabricated using wood, steel and antiqued nickel. All of the bar appliances are from True Residential, a Missouri-based manufacturer.
Rather than conceal the bedroom behind a wall, the team left the sleeping area fully open to the living room. In the minimalist space, a Hästens mattress sits atop a steel-and-oak bed frame from the studio's Inheritance collection. A low-pile, tan rug was created by local supplier Marc Phillips Rugs.
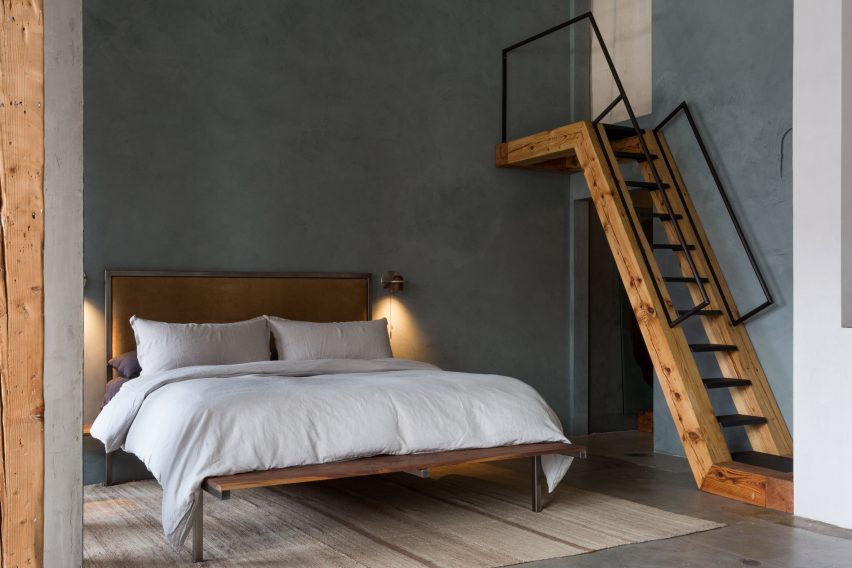
Situated off the bedroom is a generous closet and a bathroom with a brass vanity and dark grey walls. The bedroom also sits adjacent to the gym, with the two rooms separated by pivoting doors.
The workout area is fitted with vintage-style workout equipment, including a leather bench and punching bag. A garage door lifts up, allowing natural light to enter the space.
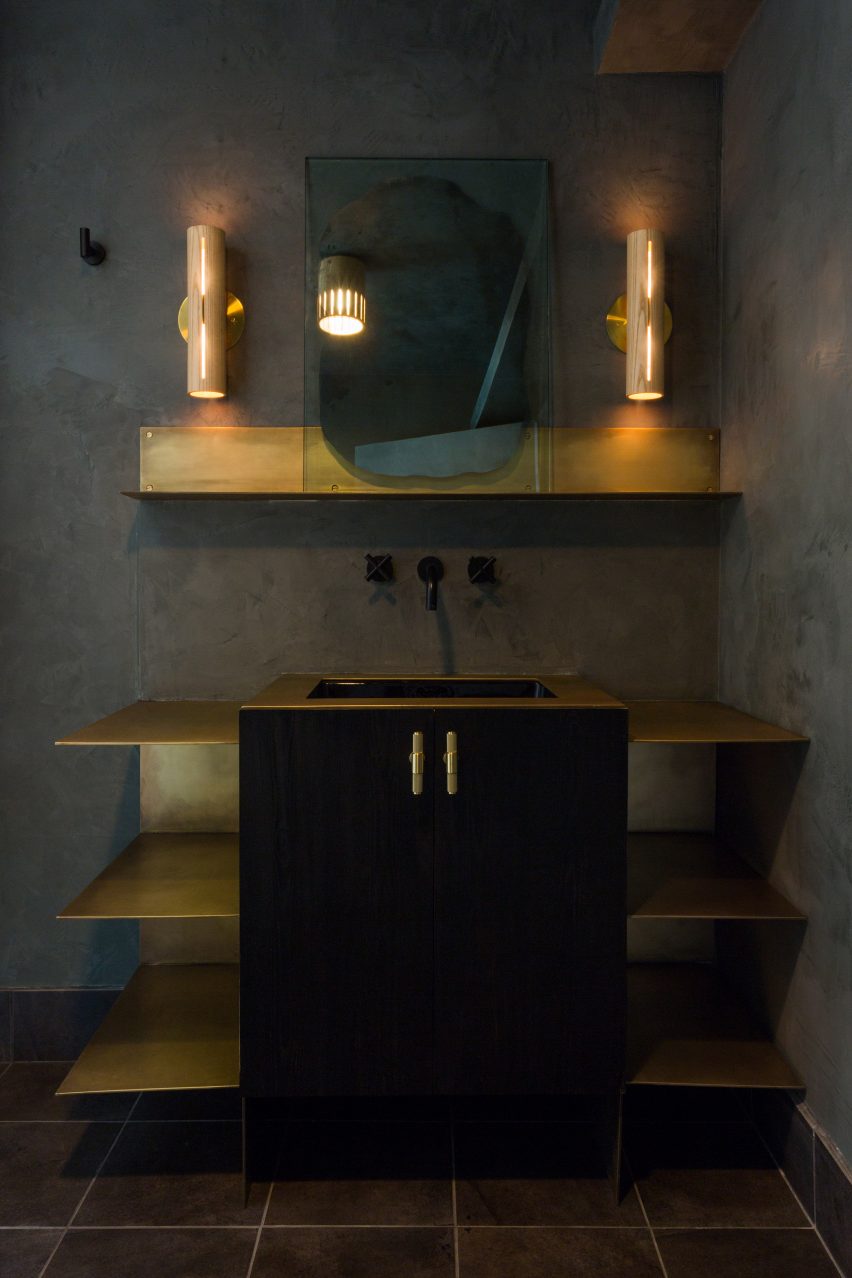
The kitchen and dining area are housed within a room set off from the living area. The L-shaped kitchen consists of concrete countertops and wooden cabinetry, with globe-shaped pendants hanging overhead.
A large dining table made of aluminium and plated nickel is a new design by Stephen Kenn Studio. The cooking and eating zone also features an elongated sofa with ivory-coloured upholstery.
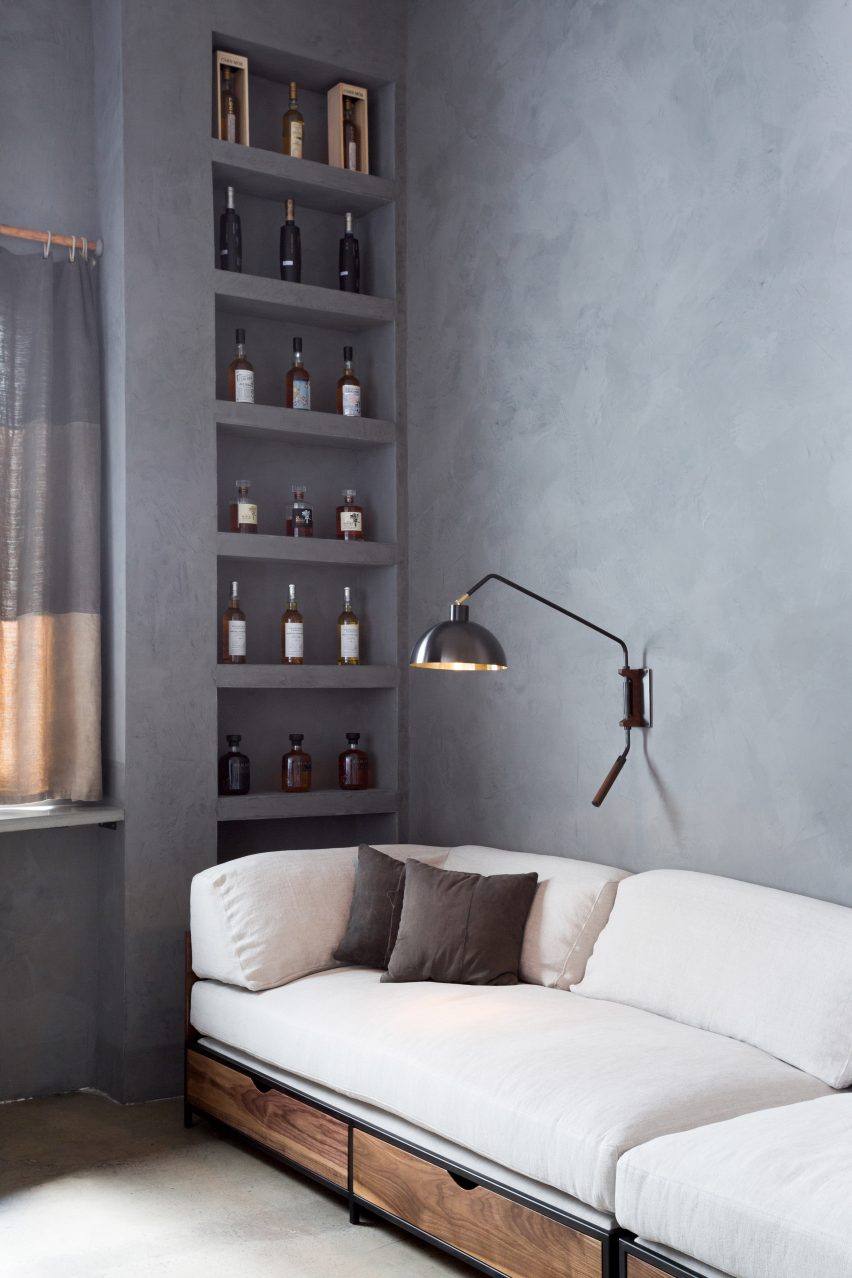
The Stephen Kenn Loft project stems from the designers' "love of travel and experiencing the different ways that people live, adventure and rest". Moreover, it aligns with their desire to connect with the community. Kenn and Opperman often open up their LA studio for coffee and cocktails.
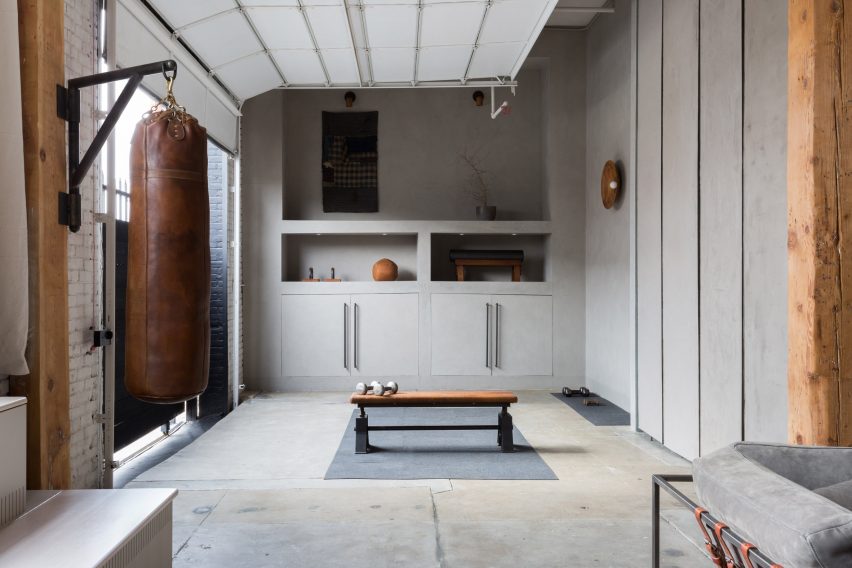
"For the last several years, they've been dreaming of a space in which to practice deeper hospitality and offer a more intimate experience with their designs," the firm said. "The Loft will be an intimate platform to showcase new work and engage with the local community in a unique and meaningful way."
Creating rentable homes and apartments appears to be an emerging trend with the interior design profession. Similar endeavours include a "shoppable" holiday rental in New York by Robert McKinley, and an Airbnb-style Melbourne apartment by Edwards Moore, where guests can buy the furniture, art and accessories when they leave.
Photography is by Amy Bartlam.
Project credits:
Interior design: Stephen Kenn Studio
Partner brands: Allied Maker, Morrow Soft Goods, Hästens Sleep, True Residential, JennAir, Itani Athletic, Portola Paints, Buster + Punch, DornBracht, Ratio Coffee, Marc Phillips Rugs, and Cocktail Kingdom