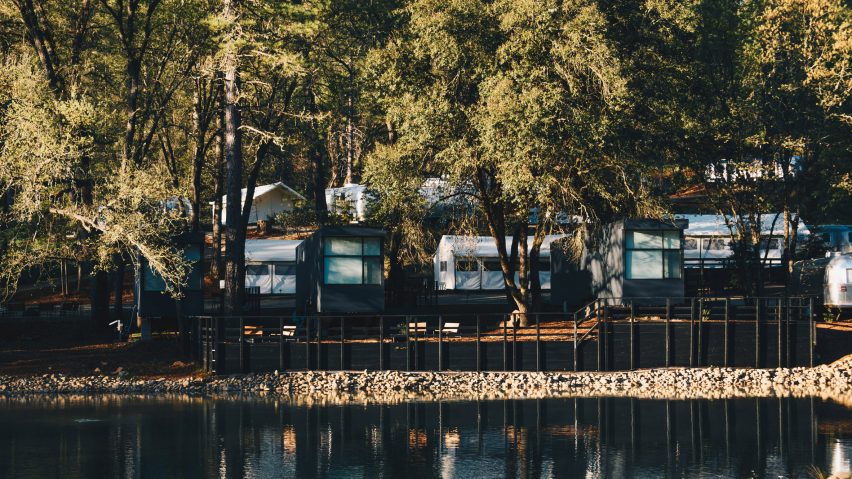
M-Rad designs accessible tiny cabin for California campground
American firm M-Rad has created a compact, movable cabin with design elements to accommodate people with disabilities, including a shower with a seat and doorways wide enough for a wheelchair to pass through.
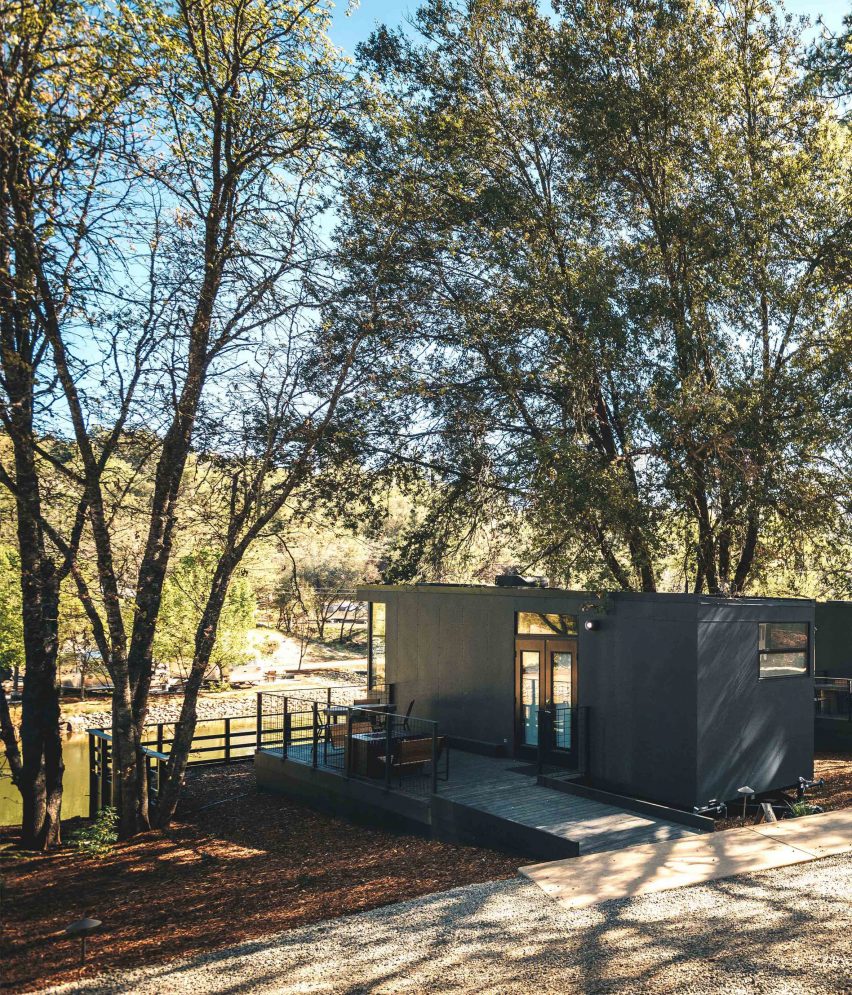
The X-Suite dwelling is featured at Autocamp Yosemite, a glamping site in northern California that offers a range of accommodations, from tents and trailers to cosy cabins. The site is located near Yosemite National Park, one of the most visited parks in the US.
For the 35-acre (14-hectare) campground, Los Angeles-based M-Rad created five identical tiny cabins that comply with the American with Disabilities Act (ADA). The civil rights law, enacted in 1990, requires public spaces to be accessible to people with mobility limitations and other disabilities.
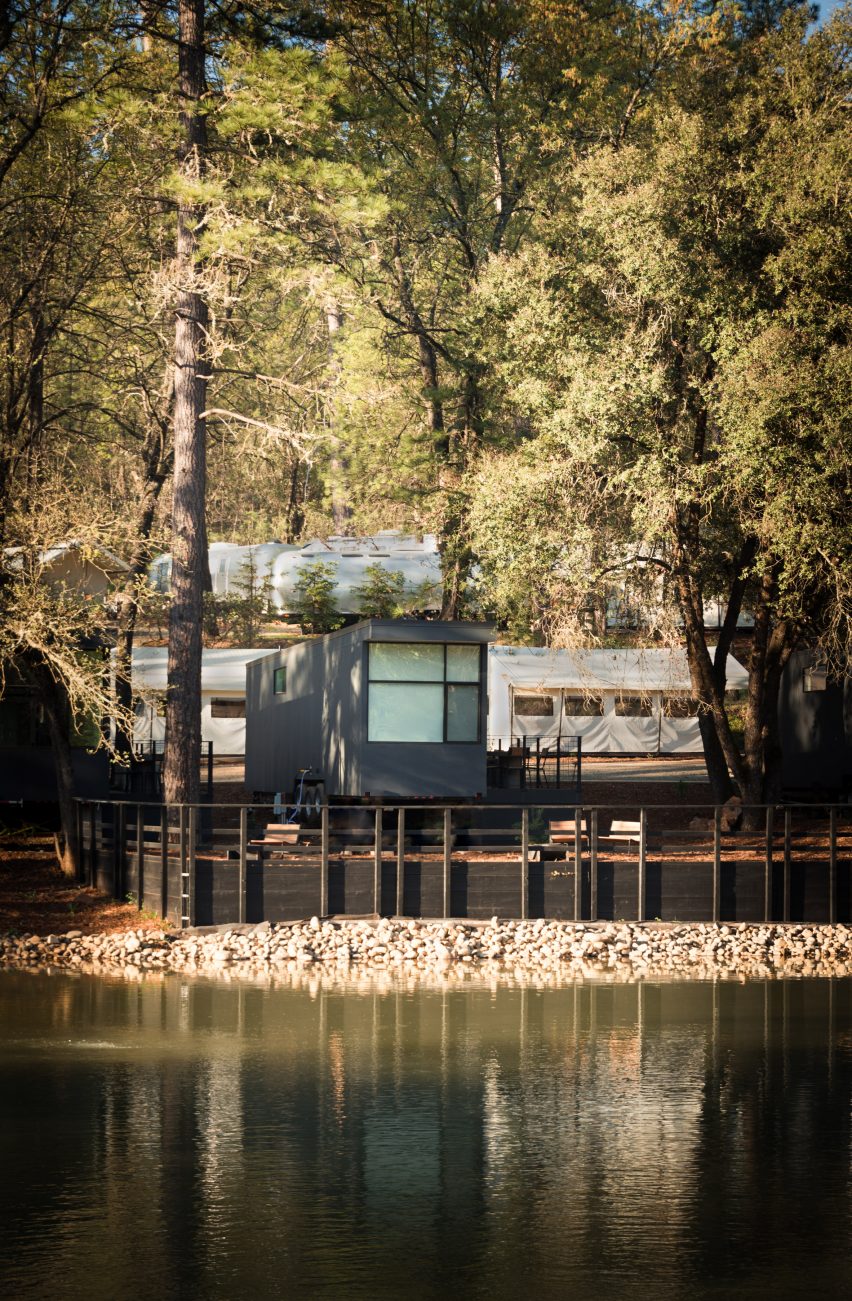
The X-Suite cabin totals 270 square feet (25 square metres). In addition to accommodating guests with disabilities, the dwelling features prefabricated construction and well-appointed interiors.
"The X-Suite exemplifies ADA-complaint design that doesn’t compromise beauty for functionality," the studio said in a project description.
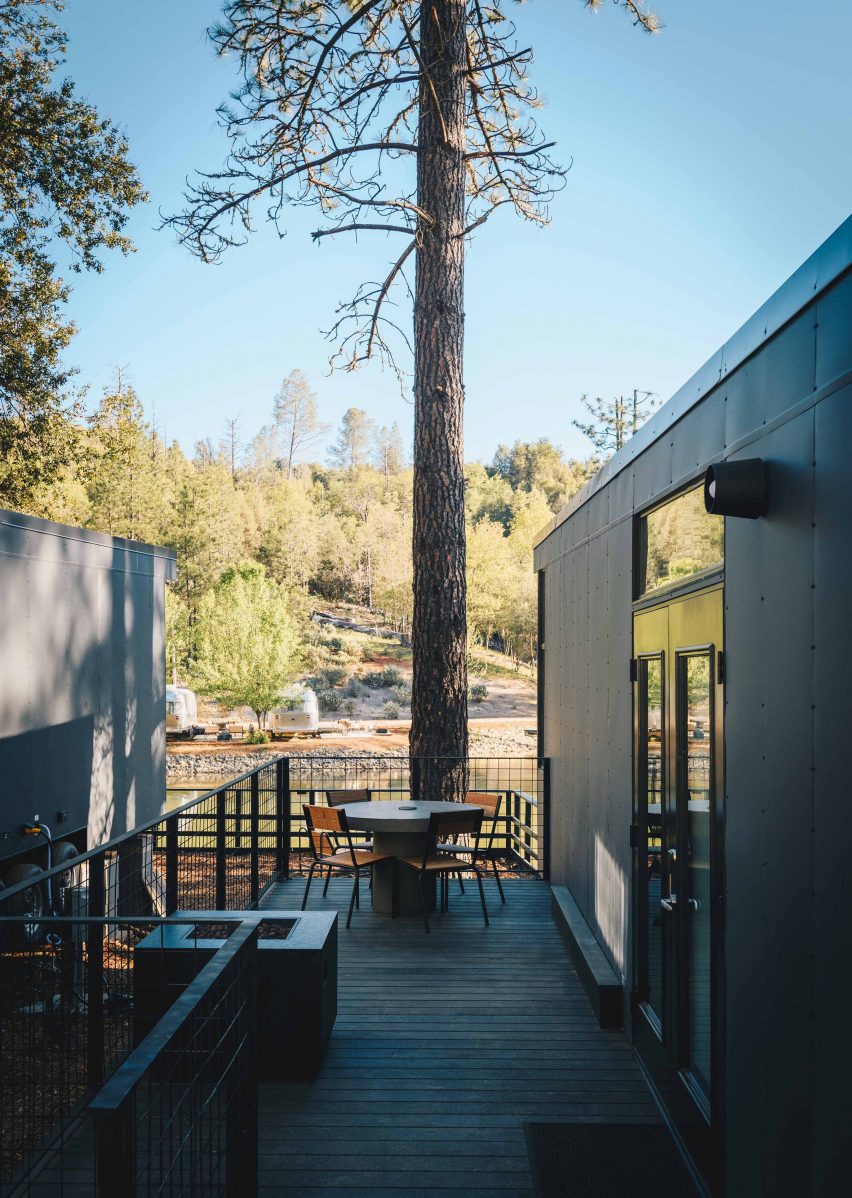
Rectangular in plan, the cabin contains a bedroom with a queen bed, a full bathroom, and an open-plan living area and kitchen.
The small building has a wooden frame, exterior walls wrapped in a metal rainscreen, and a standing-seam metal roof. Designed to be movable, the cabin sits atop a steel chassis with wheels.



At the Autocamp site, each unit has a wooden deck that doubles as a ramp. Double-entry French doors provide plenty of space for entering.
Inside, the team incorporated painted drywall, white Corian countertops and Porcelenosa tiles. Walnut was used for flooring and casework.
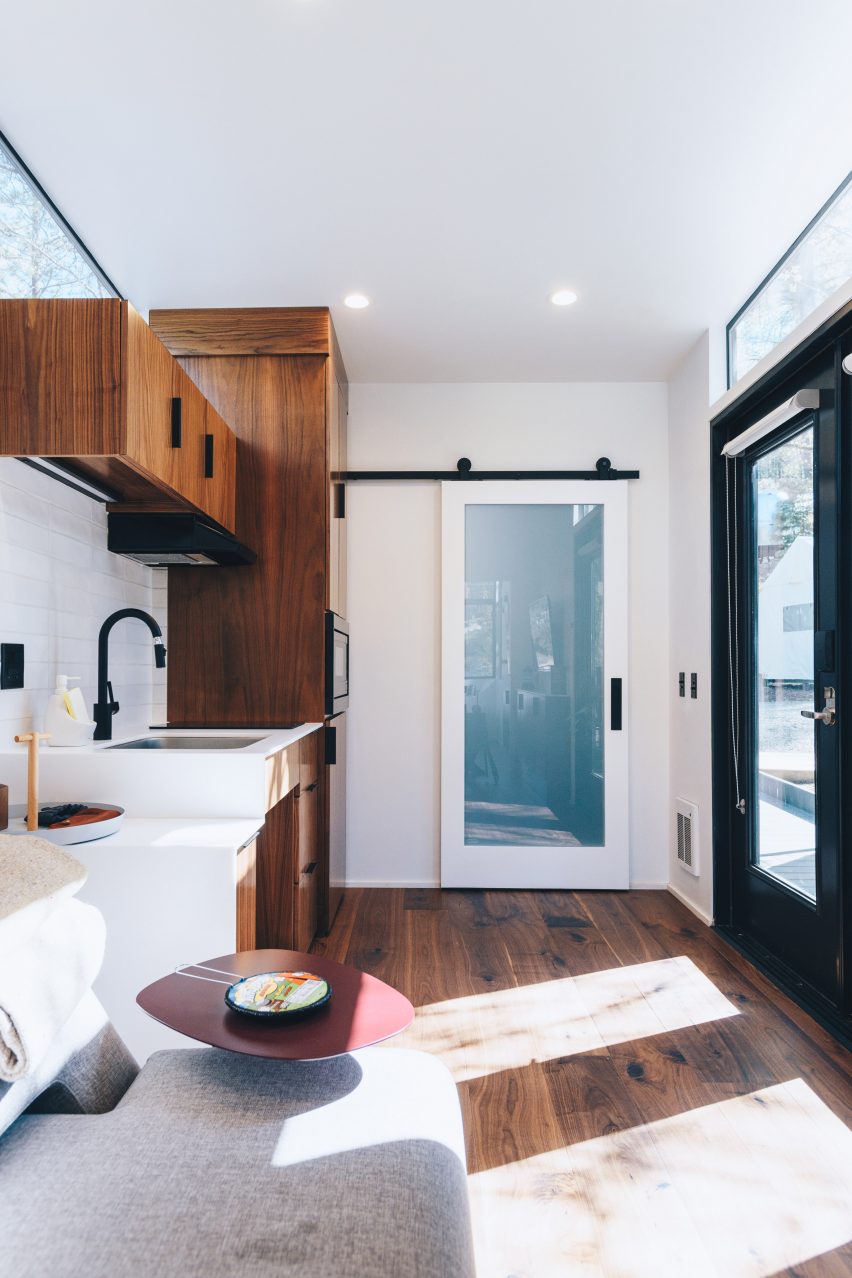

Rooms are furnished with simple decor in neutral tones, including a pale-grey futon accented with tan pillows. Contemporary artwork adds pops of colour. Luxury amenities include an Apple TV and air conditioning.
Ample glazing enables guests to feel connected to the surrounding woods.
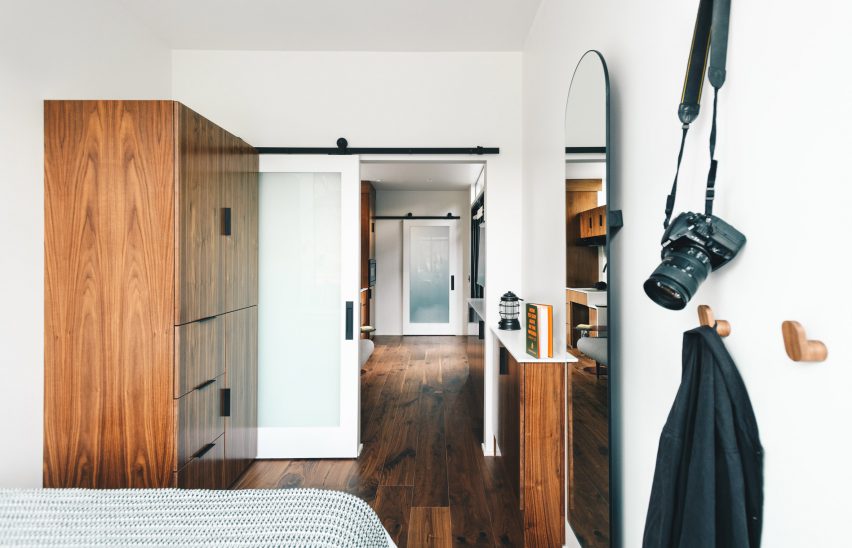

"An oversized skylight over the bed allows for stargazing, while windows that rise to the ceiling allow you to feel like you're sleeping in the wilderness," studio founder Matthew Rosenberg told Dezeen.
ADA-compliant features include spacious thresholds and relatively wide rooms that allow for wheelchairs to turn around. In the bathroom, the shower features a handlebar and seat. Rosenberg added that windows, doors, knobs and other elements adhere to ADA standards.
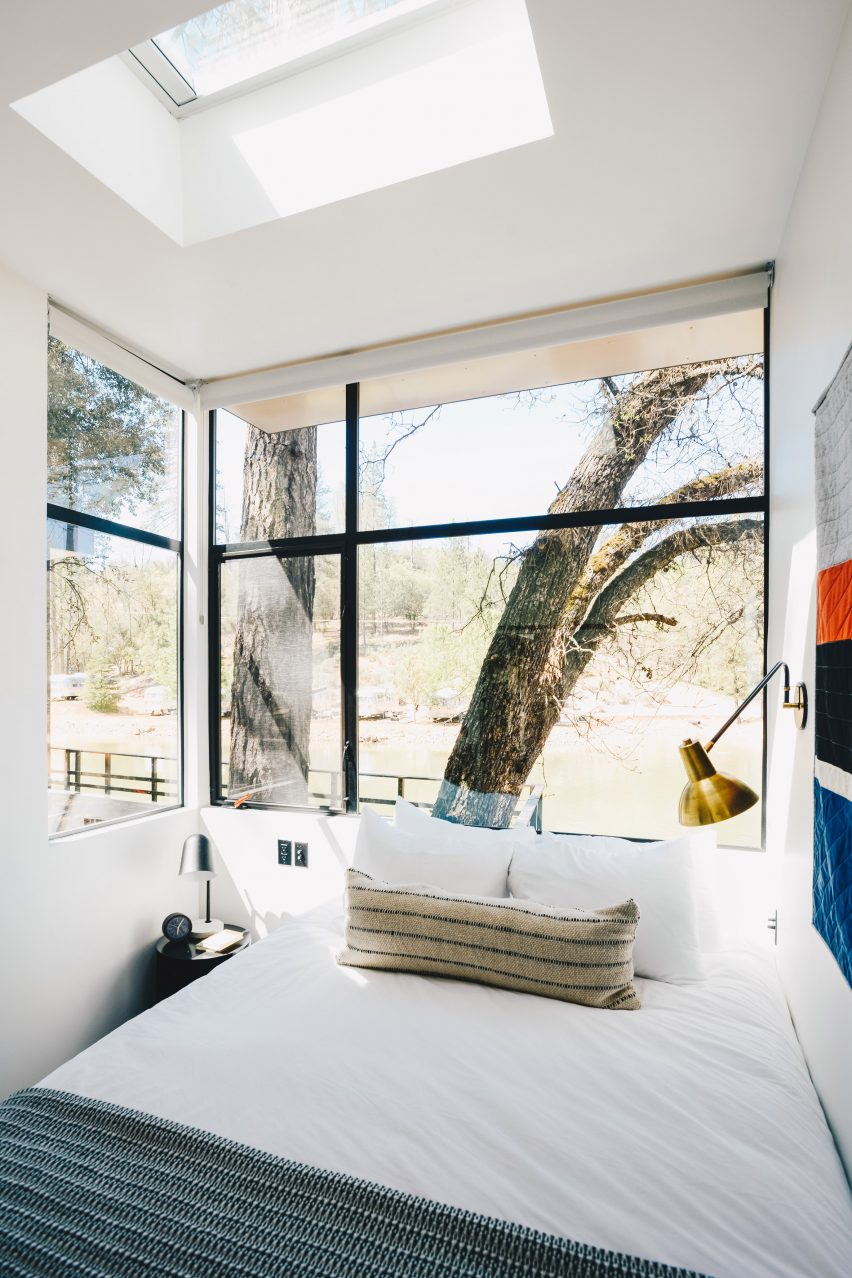

All five units at Autocamp Yosemite were fabricated in a factory and trucked to the site. The X-Suite cabins are among dozens of dwellings at the luxury campground, most of which were designed by Anacapa Architecture and Geremia Design. The site also features a spacious clubhouse with a bar and swimming pool.
Photography is by Kristopher Grunert.
Project credits:
Architect: M-Rad
Design team: Matthew Rosenberg, studio founder; Patrick Lun, Agustina Alaines, Etienne Serveau, Leah Zeller
Key collaborators: Plant Prefab, Madera flooring, Building Principles