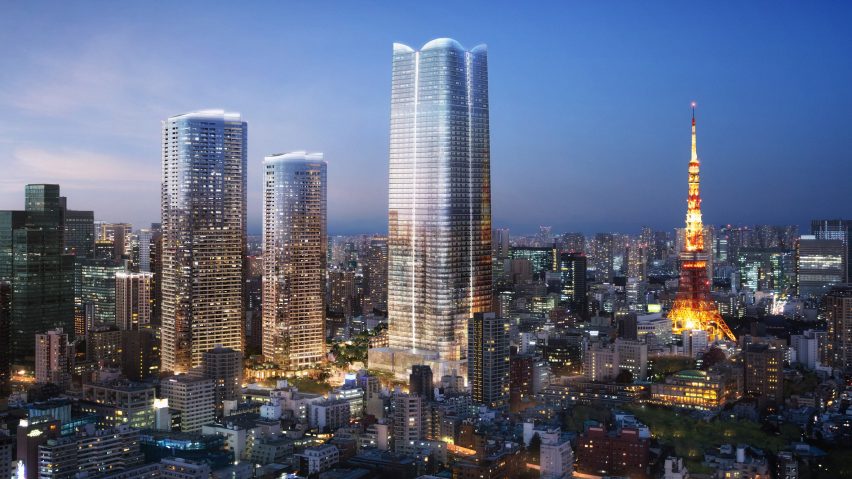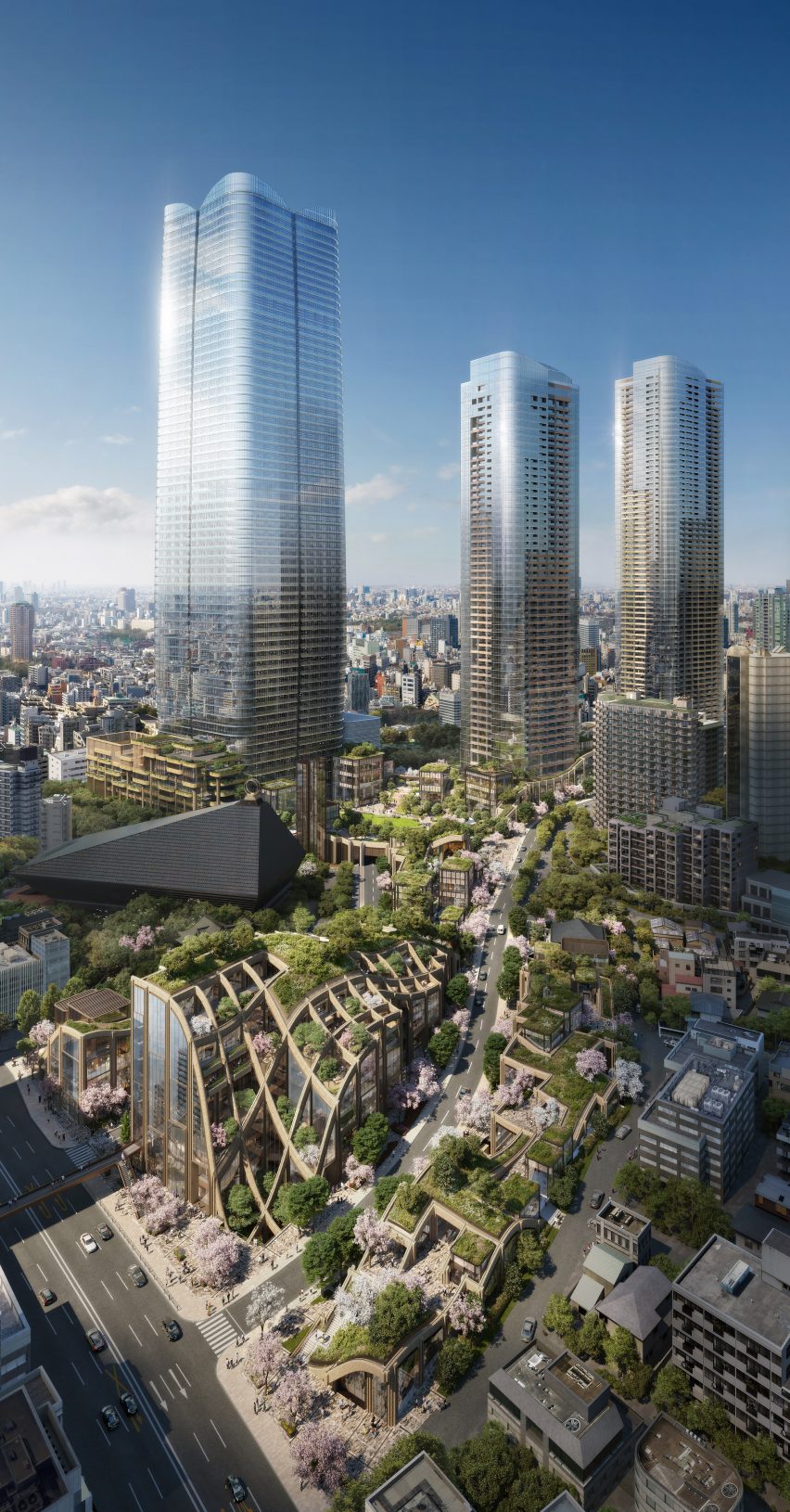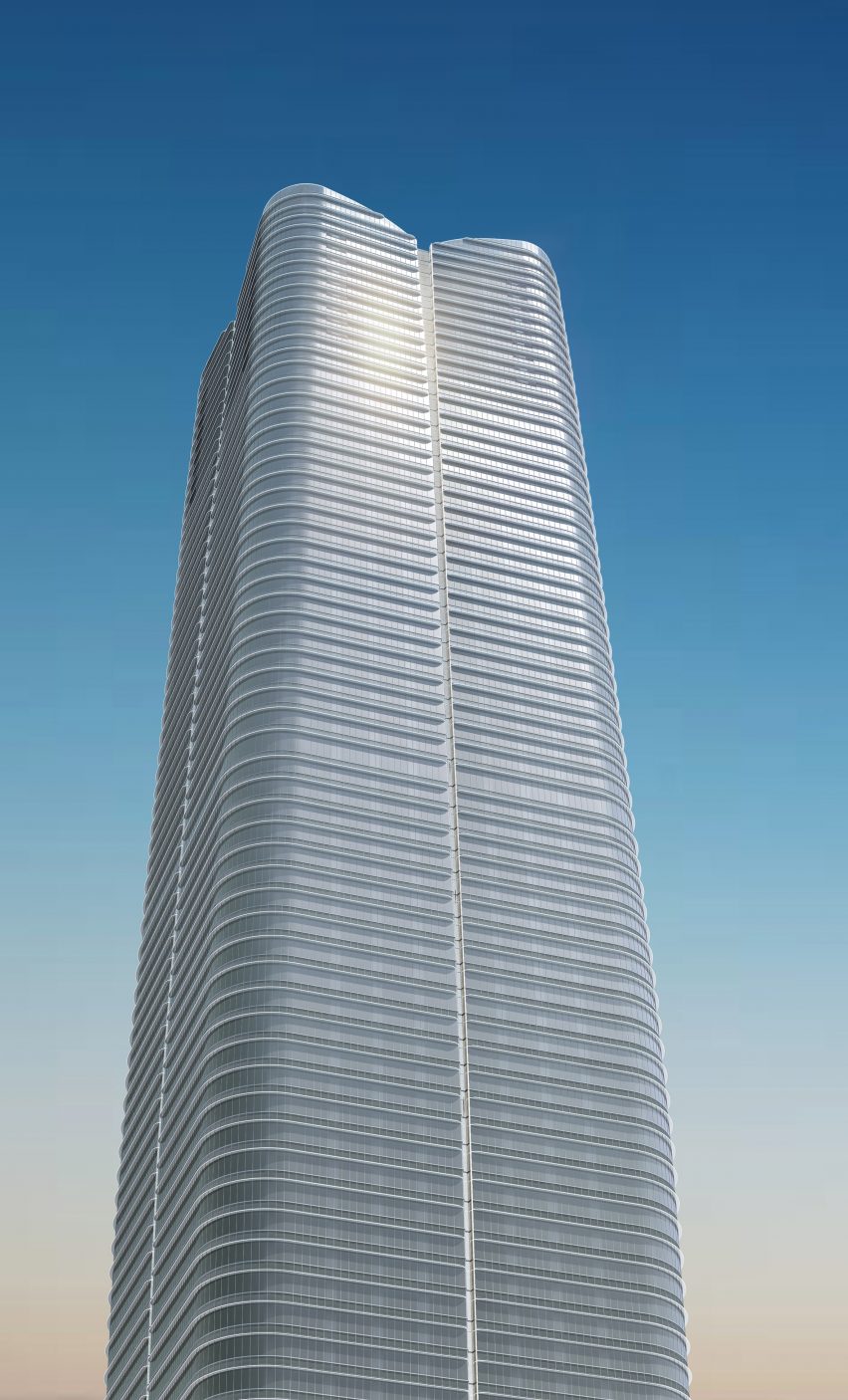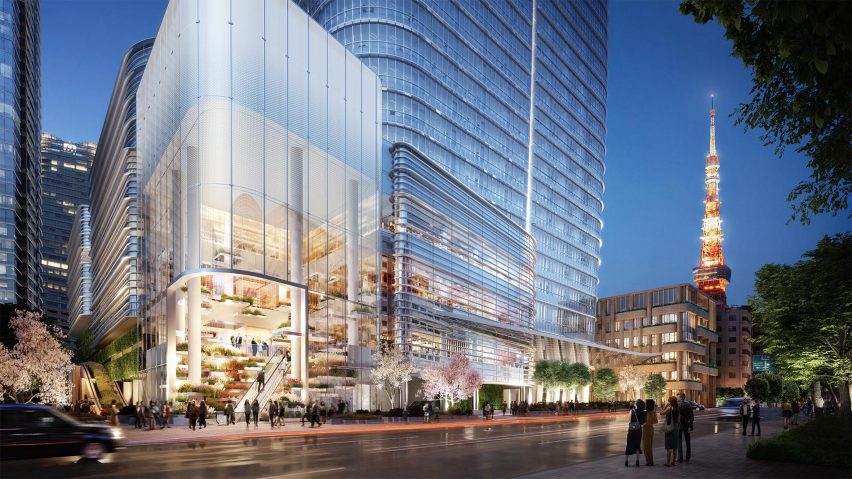
Pelli Clarke Pelli reveals Japan's tallest skyscraper
Construction has begun on Japan's tallest building, a 330-metre-tall skyscraper in Tokyo designed by Pelli Clarke Pelli Architects.
The building is one of three skyscrapers being designed by Pelli Clarke Pelli Architects for developer Mori as part of the Toranomon-Azabudai district in central Tokyo, where Heatherwick Studio is designing the public realm.
Planned to be approximately 330 metres high, the main tower would be around 30 metres taller than the Abeno Harukas skyscraper in Osaka – currently Japan's tallest building.

"Out of our three projects on the site, the main tower is perhaps the most visual on the skyline," said Fred Clarke co-founder and senior design principal of Pelli Clarke Pelli Architects.
"It is the first thing visitors will see upon arrival in Tokyo and is the tallest building in all of Japan," he told Dezeen.
When it is completed in 2023, the Toranomon-Azabudai main tower will overtake the 258-metre-high Toranomon Hills skyscraper, which was also developed by Mori, to become the tallest building in Tokyo.
Another skyscraper being built on the site, the 263-metre-tall west tower, is set to become the second tallest building in the city.

The new district is located near the Tokyo Tower in the Minato ward, with the trio of skyscrapers designed to complement the 1950s communications and observation tower.
"This is a balanced landmark, and we gauged height to be a complement to the Tokyo Tower," explained Clarke.
"Our designed towers are welcoming, friendly, and transparent, which touch the ground lightly, and complement the work of Heatherwick Studio."
"The towers reach into the sky with a powerful gesture, adding a positive note to the Tokyo skyline. It is a memorable landmark and creates a new centre of Tokyo," he continued.

In total the district will contain 860,400 square-metres of building space, which will be occupied by offices, apartments, shops, a hotel, gallery space and a school.
The 64-storey main tower will mostly contain office space, with the retail facilities on its lower floors and 10 floors of apartments topping the building.
The other two skyscrapers will be predominantly residential. The east tower will contain 40 floors of apartments above a 120-room hotel, while the west tower will have 58 floors of residential above six storeys of office space.
All of the towers will be connected by an underground walkway, which will contain shops and restaurants.
Pelli Clarke Pelli is a studio founded by Argentine-American architect César Pelli, who passed away earlier this year, which is known for designing some of the world's tallest buildings.
Last year the studio completed the Salesforce Tower, which is the tallest building in San Fransisco, while it has previously built the tallest towers in the UK, Malaysia and Chile.
Visuals are courtesy of DBOX for Mori Building Co.