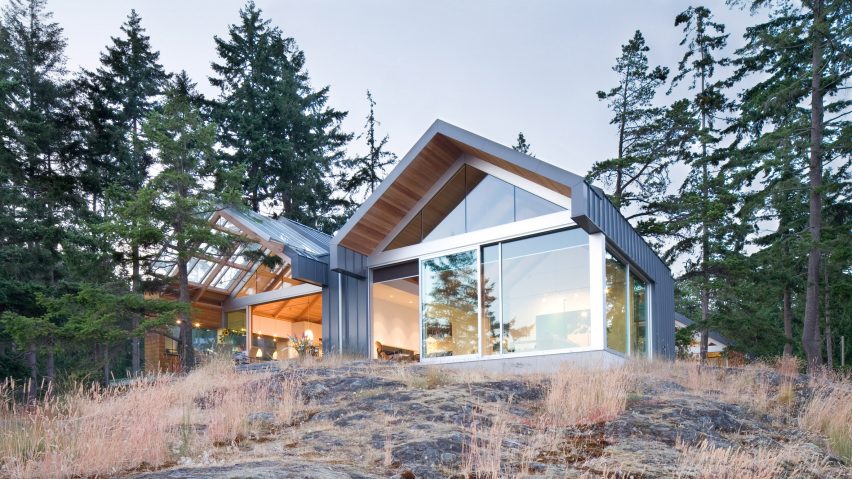
Burgers Architecture designs clifftop island home in British Columbia
Canadian studio Burgers Architecture has built a vacation home on Vancouver's Bowen Island with gabled volumes that culminate in glass walls to overlook the region's waterway.
The house is built on a rocky promontory on Bowen Island, an island to the north of Downtown Vancouver.
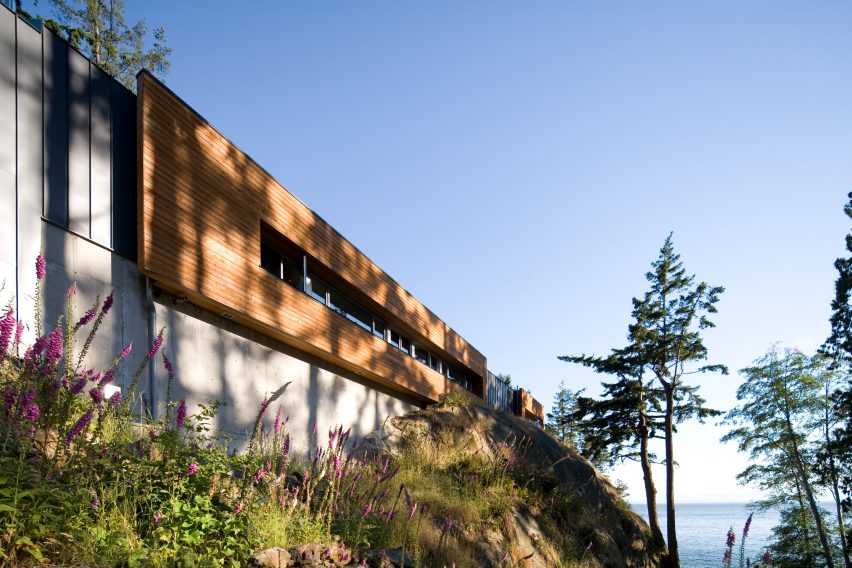
Burgers Architecture designed the holiday home to harness the ruggedness of the surroundings, which comprises granite cliffs covered in moss, shrubs and coastal fir and pine trees.
A feature of the site is the expansive views of the Strait of Georgia and the Gulf Islands.
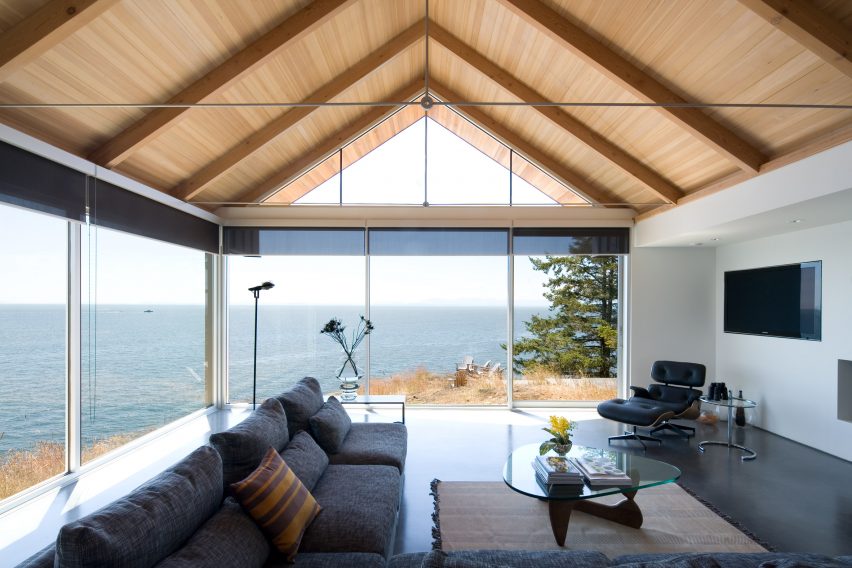
"The property is a gently sloping grass meadow terminating in a steep and rocky shoreline, rich with sea otters, eagles and mule deer," said Burgers Architecture. "It stands as a refuge beacon on the edge of the sea."
Bowen Island Residence is adapted to its climate with durable materials including a "tough outer skin" of steel with a galvalume coating and painted finish in grey. This hard material is used for the home's roofing and exteriors walls.
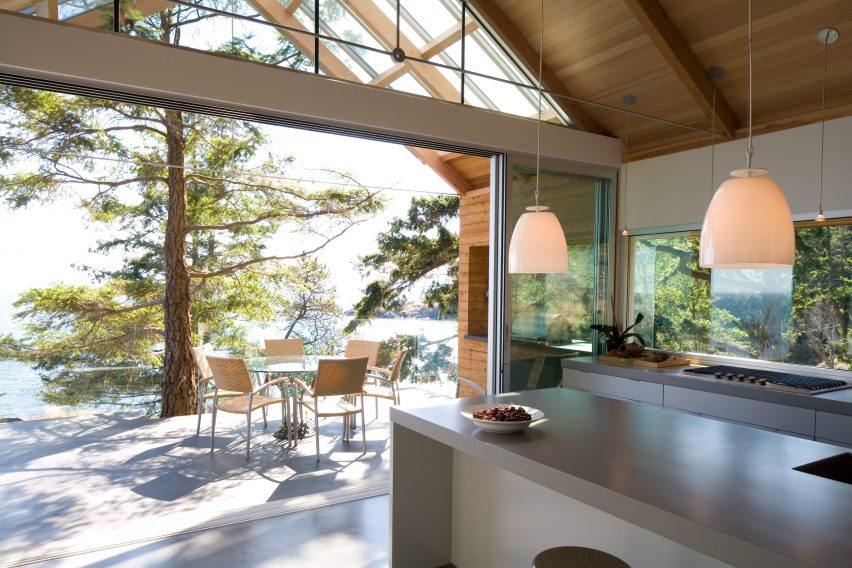
The structure is U-shaped and spans 4,500 square feet (418 square metres). Two small portions that extend out front either end, with gabled portions fronted by glazing.
"The design takes its cue from the rugged coastal fisherman's huts whose straightforward lines and tight building envelopes withstand the strong southeasterly winter winds and corrosive salt air," the studio said.
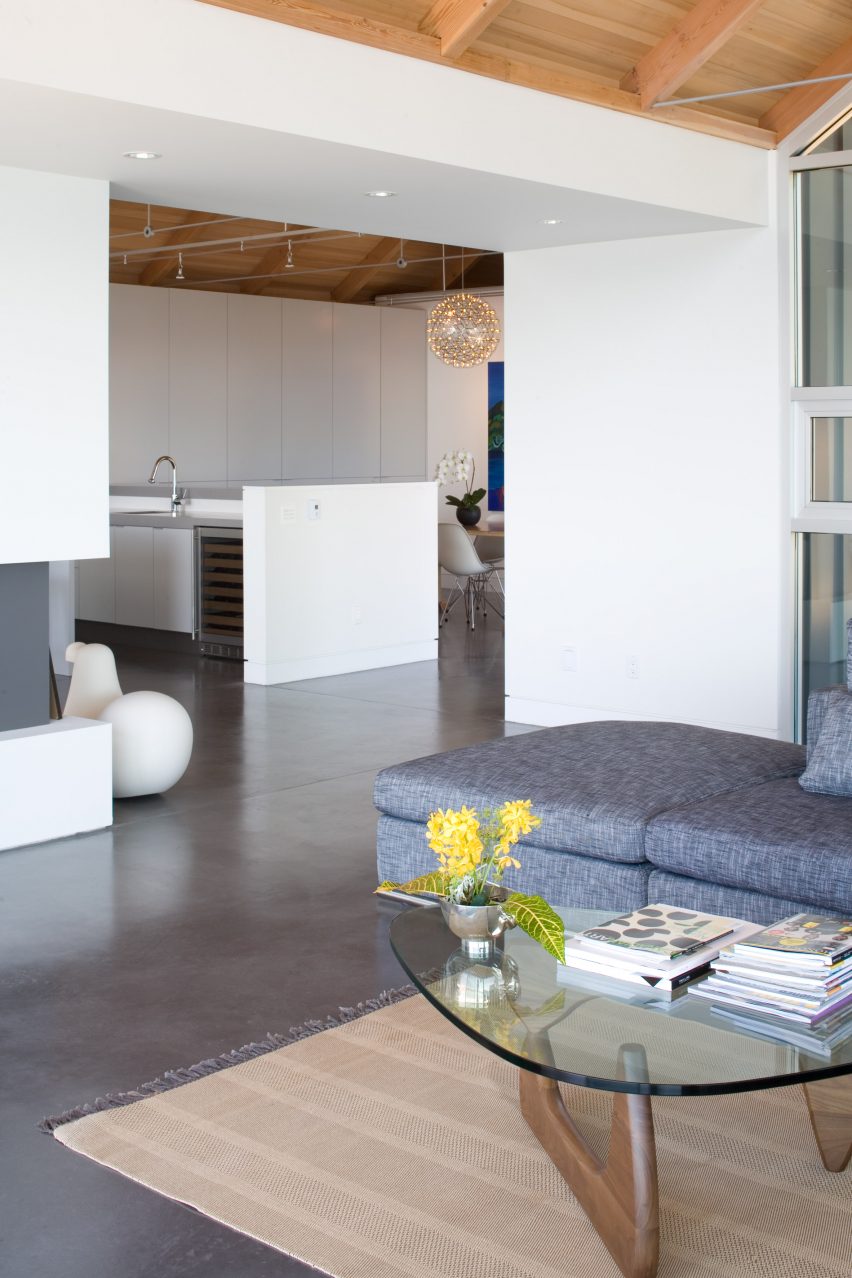
Horizontal cedar boards cover other exterior portions, and ceilings inside are comprised of milled hemlock. Both add a natural feel and a contrast to the exterior.
Three different gabled shaped top the house, with the longest running down the spine of the linear portion.

Interiors comprise a kitchen with white, L-shaped cabinets, an island and grey counters. A dining nook is located behind one of the half-walled cabinets.
Next to the kitchen, when viewed from the water, is a glazed volume that mirrors the kitchen portion. It houses a living room with a cornered wall of floor-to-ceiling windows and expansive views of the water.
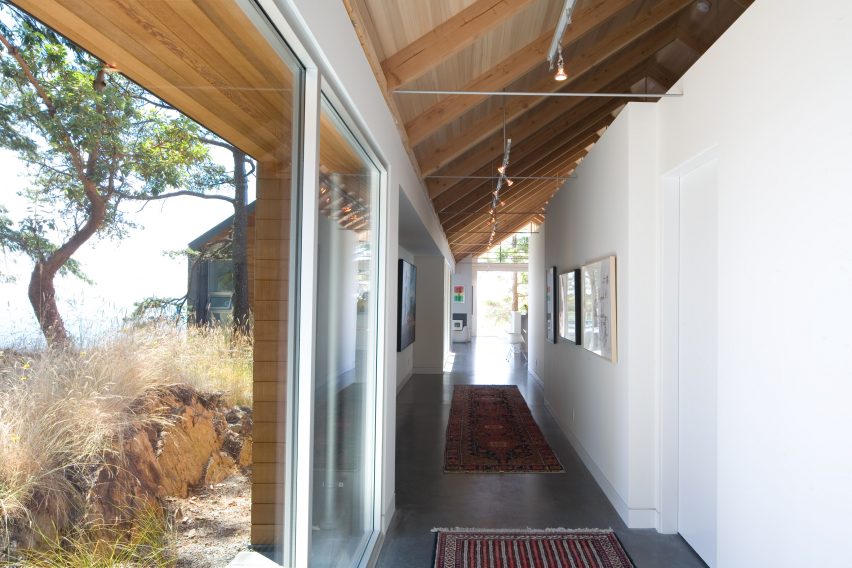
Outdoor steps from the kitchen and living rooms access a patio for outdoor dining and another space further away from the property.
At the centre of the home are a dining room and two bedrooms with en-suite bathrooms.
The entrance is at the other end of the house, with an office and steps that access a cellar and art storage in the basement.
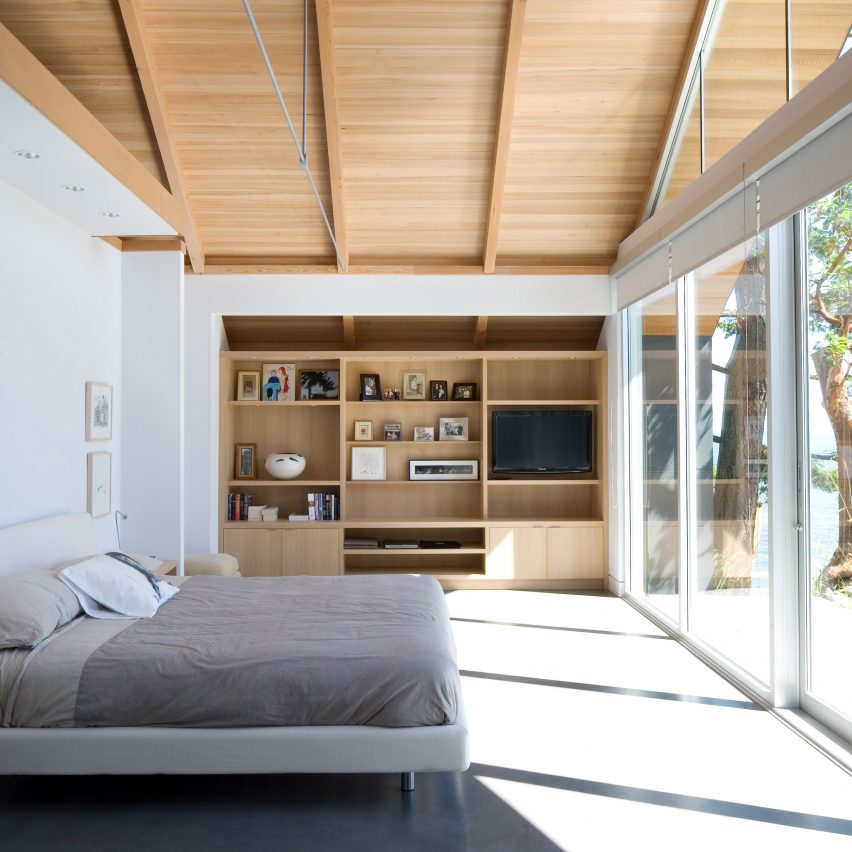
Also located on the side is a master suite with a large closet, and a bathroom with a walk-in shower divides two sinks and two toilets.
Complementing the white walls of Bowen Island Residence are minimal furnishings in grey, black, white and wood tones. A large collection of art from the owner is also displayed, such as a square-shaped green painting in the living room.
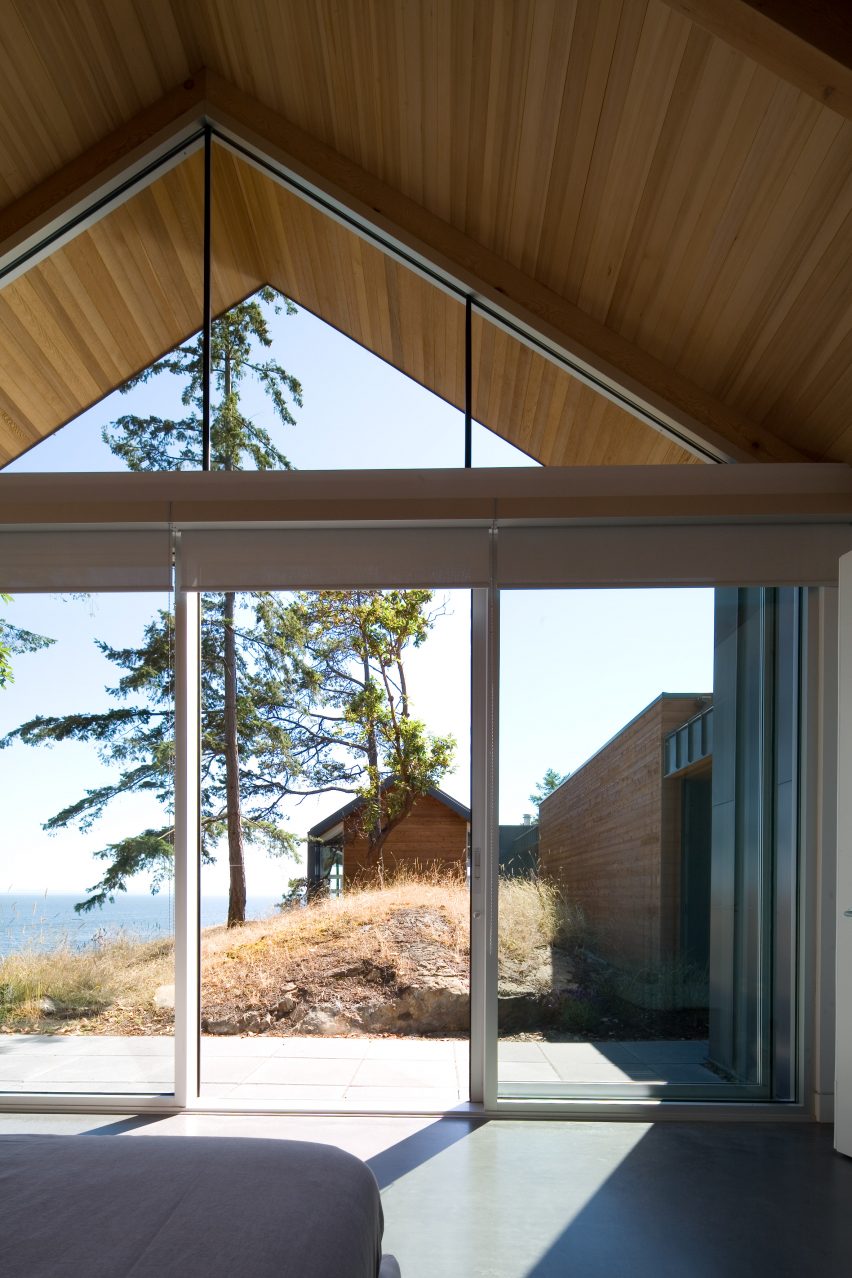
"The owner's extensive collection of sophisticated contemporary art provides a stunning contrast to the jaw-dropping rugged beauty of its site," said Burgers Architecture.
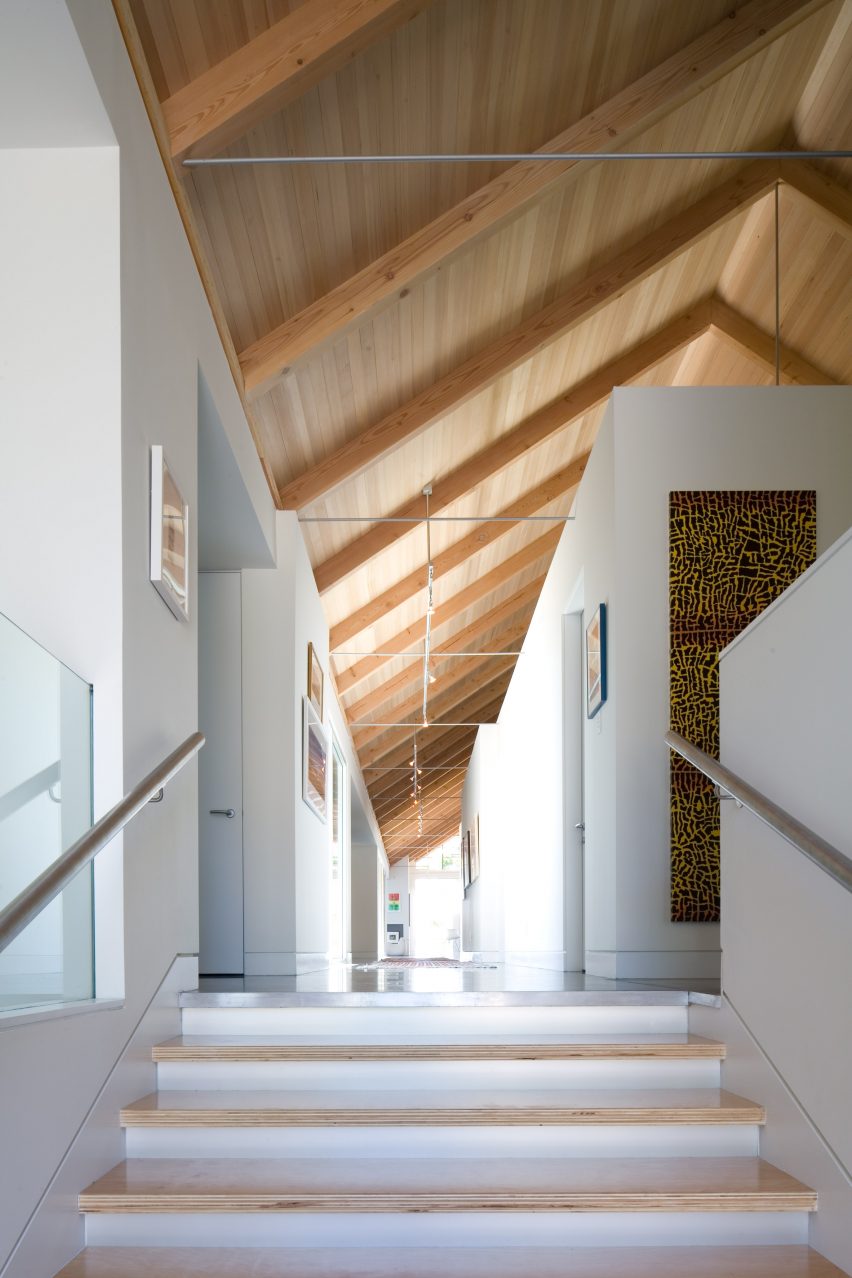
The Vancouver firm included a number of energy-efficient features inside the home such as black concrete floors that are heated with geothermal coils buried in the meadow adjacent to the home.
A cistern collects rainwater on the roof, which is in limited supply in the summer months. This water is for home-use after it is purified on-site.
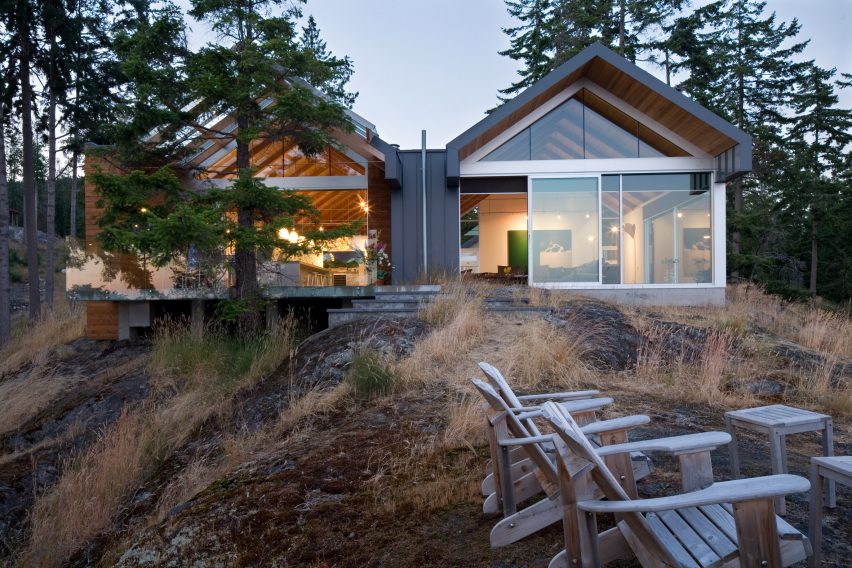
Joining Bower Island Residence is a similarly remote home in the region, Stilt House by Hunter Office Architecture in the town of Britannia Beach.
Other projects nearby in Vancouver are Laneway House in the Point Grey neighbourhood by Campos Studio, Mcleod Bovell's Sunset House in West Vancouver and a renovated, black home by D'Arcy Jones Architecture.
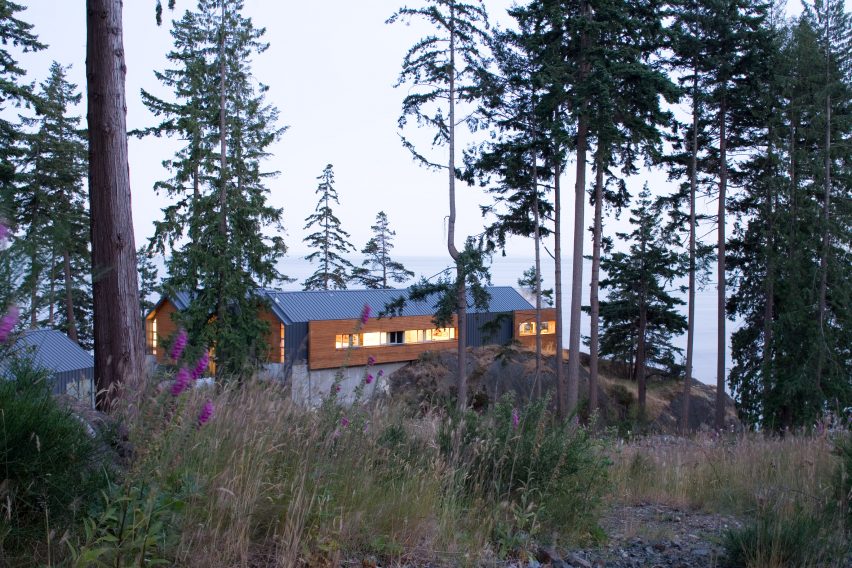
Burgers Architecture is led by Cedric Burgers after his parents Marieke and Robert Burgers founded the firm in 1981.
Another project by the studio is a prefabricated, light-filled dwelling in the Canadian ski town of Whistler.
Photography is by Michael Boland.
Project credits:
Architecture: Cedric Burgers, Rik Negus
Interiors: Marieke Burgers
Structure: Eric Steffensen, CA BOOM