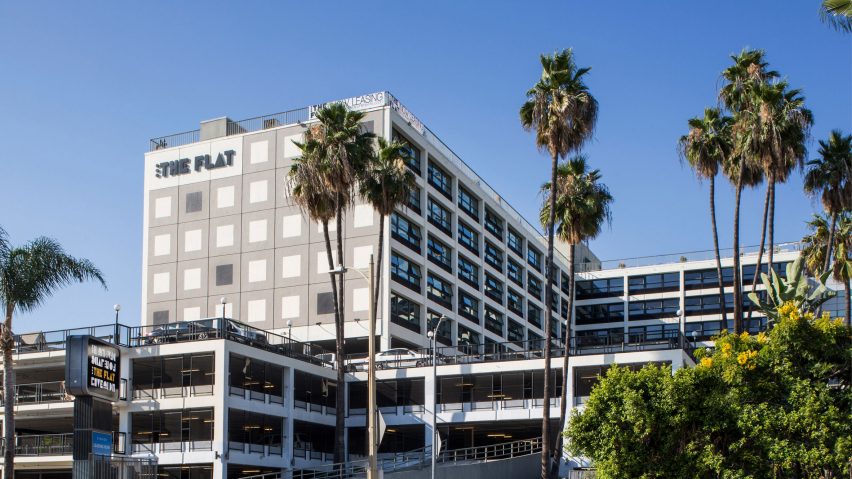
Modernist Holiday Inn becomes Los Angeles apartment complex
Los Angeles' Studio Sucio used a "mish-mash" of styles for the apartments it has created inside a 1960s Holiday Inn in Downtown Los Angeles.
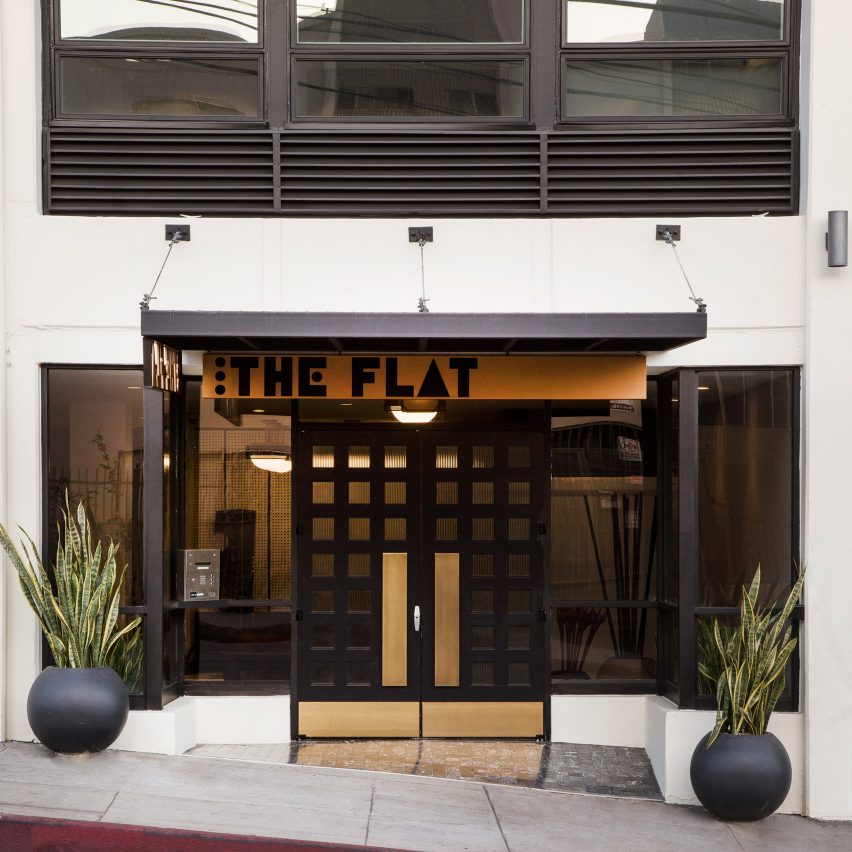
The team remodelled the modernist building in Downtown LA's west end, including interiors, exteriors, furnishings and branding, to create The Flat.
The project marks Studio Sucio's first. It was led by Leslie Barrett and Fernando Bracer – both alumni of Kelly Wearstler's design studio – and designer Melissa Lippman.
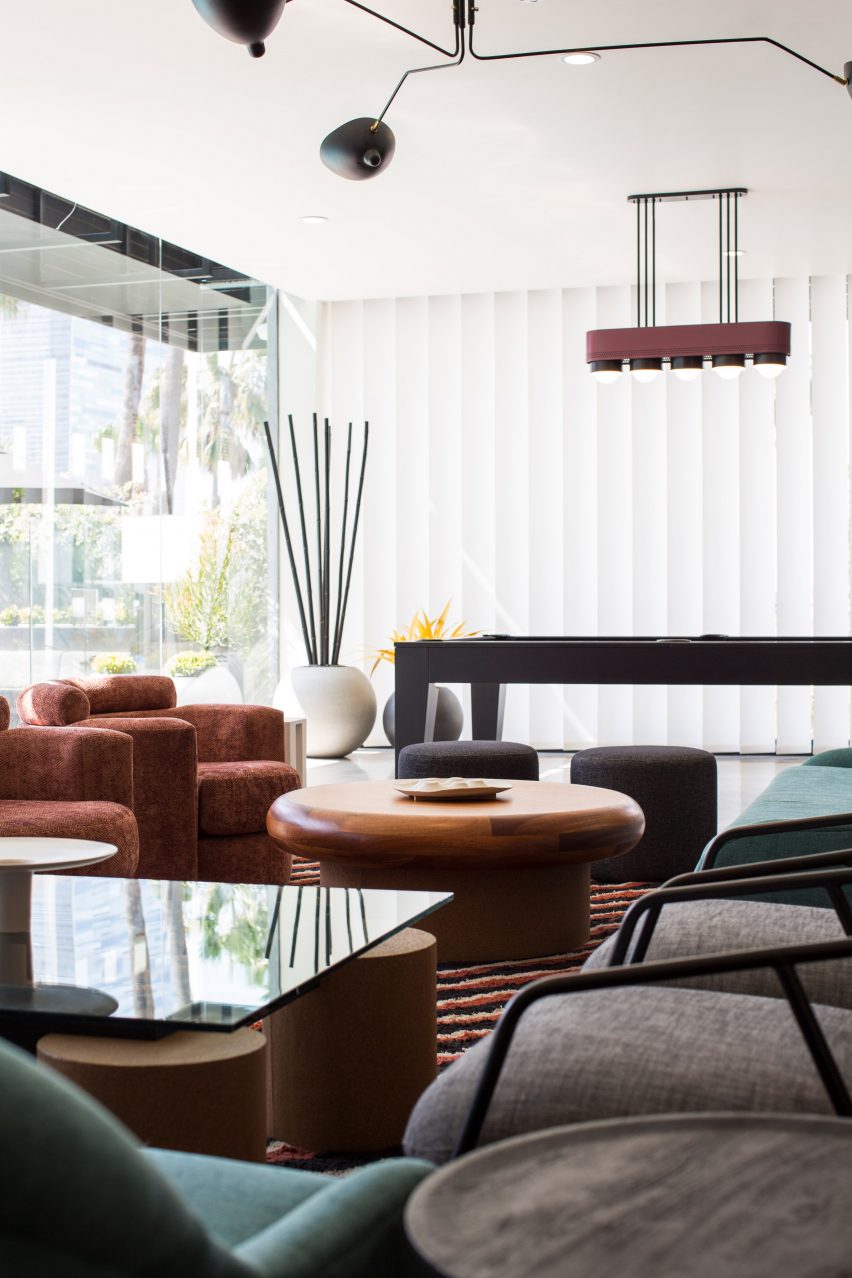
The design brief for the interior was based on the concept of "flatness". Combinations of simple materials were used to reflect a vibrant colour palette, such as laminated plywood and plastic, cork and engineered wood veneers, perforated metal and back painted glass.
Barrett describes the bold elements as providing a "Kubrick-like aura" – a reference to the cinematic style of filmmaker Stanley Kubrick.
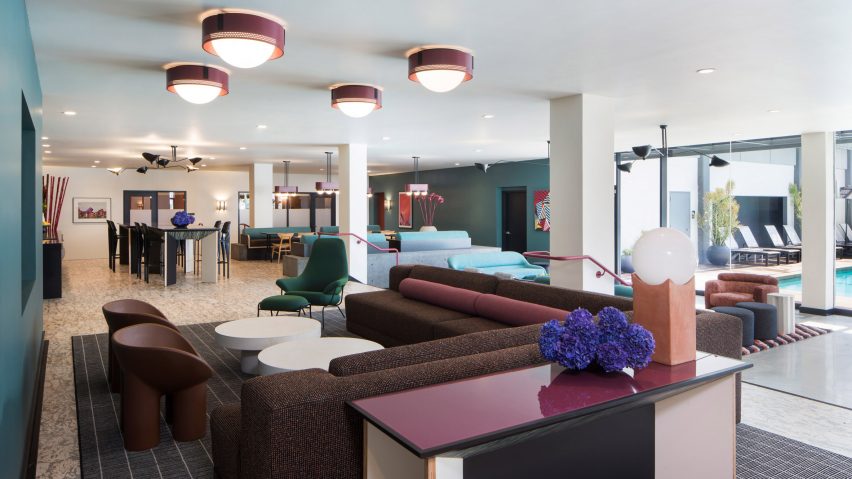
"It's that anachronistic mish-mash, like historical pieces misremembered and recreated, conjoined with an assertive colour palette and a dose of luminosity," Barrett told Dezeen.
Large windows bring in ample natural light and afford sweeping city views from the 400 units in The Flat, which are relatively compact in size.
Due to the limited space, the firm designed custom furniture to be multi-functional. Most notable are the queen bed "boxes" made of plywood that incorporate shelving, drawers, and a desk as a single piece.
"As a local project we had the opportunity to make almost everything in LA with our favourite vendors, which suited the tight budget and fast time frame," Barrett added.
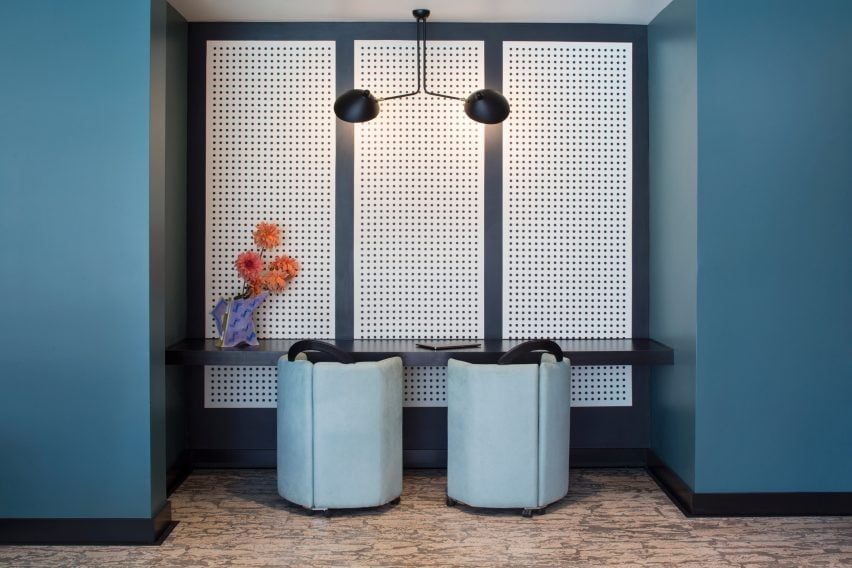
"My husband is a cabinet maker, so we thought through the design of the custom pieces from the perspective of how he could build them," she continued.
The apartments are complemented by a range of communal spaces for residents "wanting to mingle, throw a party, or even find some quiet to get some work done."
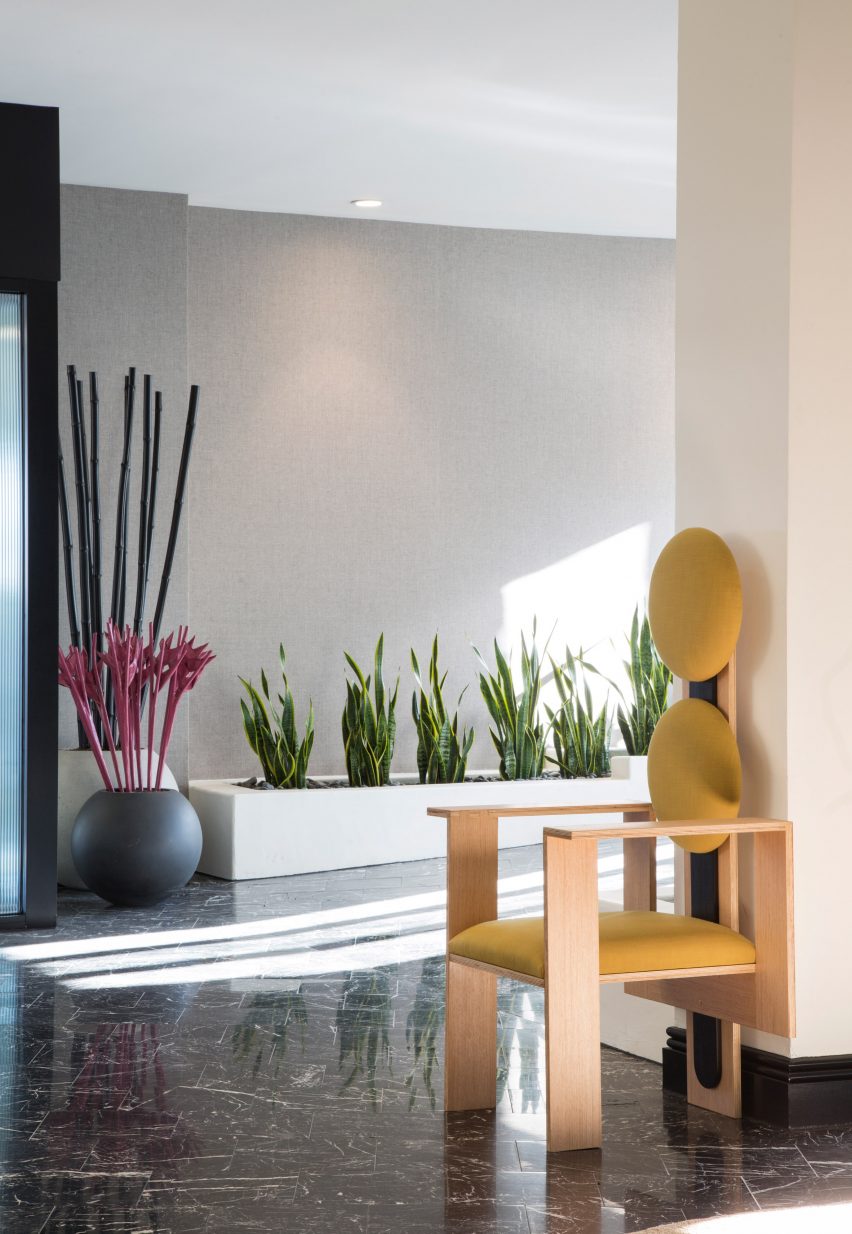
A shared lounge boasts a swimming pool, ping-pong tables, large flatscreen televisions, communal tables, sofa and banquette seating, as well as co-working stations for remote workers.
The only new flooring material added to the space was wild marbled cork; otherwise, they are exposed concrete or negro marquina tile inherited from a previous remodel.
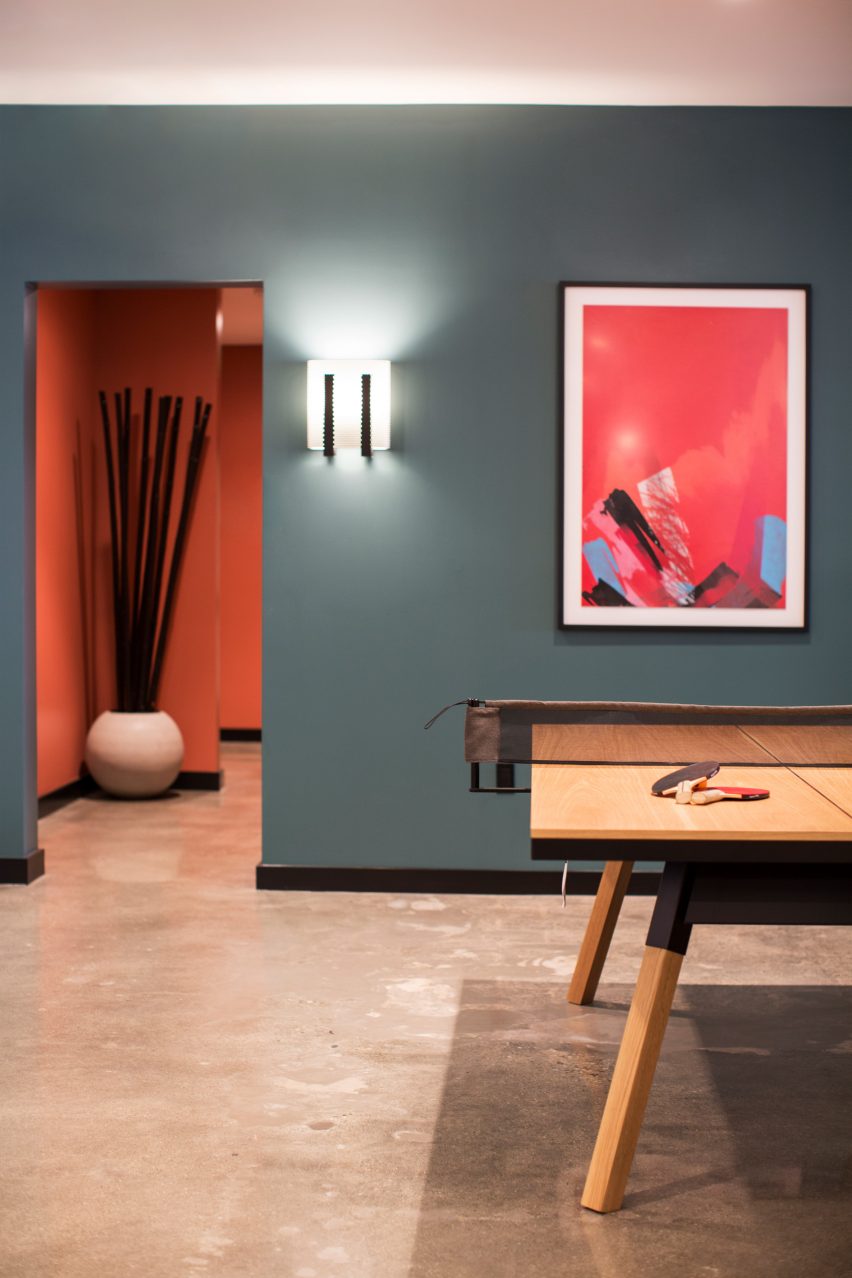
Vintage pieces such as Dakota Jackson dining chairs, a metal Koch & Lowy coffee table and a genuine Malevich print offer further dimension to the residence's sense of place.
"We also custom designed a light fixture series that has a 'cartoonishness' coming from our intention of making things appear flat," Barrett describes. "The way they reflect in the back-painted glass table tops enhances that drama."
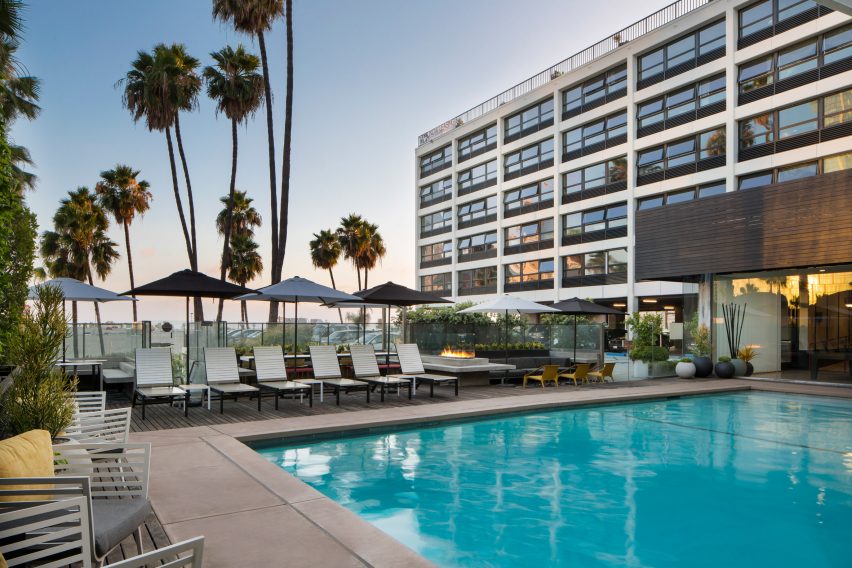
Los Angeles firm Enclosures Architects also recently overhauled apartment building designed by modernist architect Rudolph Schindler to provide accommodation for its owners as well as short-term stays.
Photography is by Meghan Beierle.