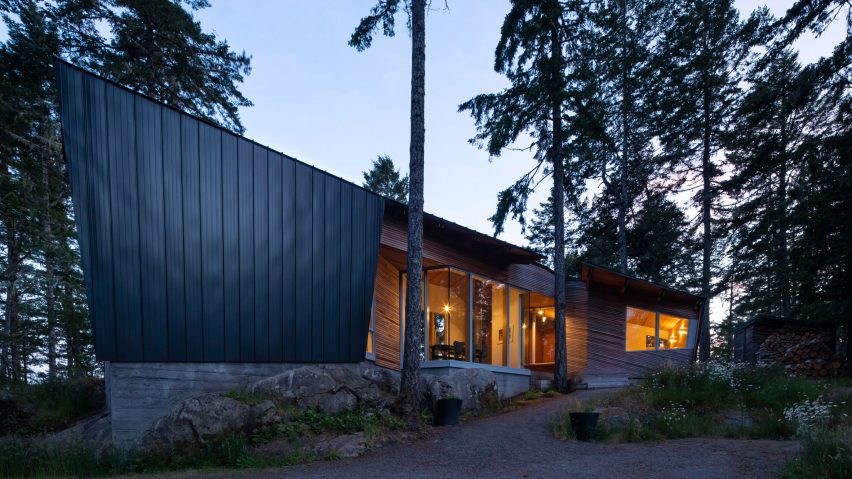
Angular black house by Campos Studio is designed around Canadian rainforest clearing
Black metal panels and angled wooden slats cover this pointed house Canadian practice Campos Studio has created for a woman and her dog living in a Pacific Northwest rainforest.
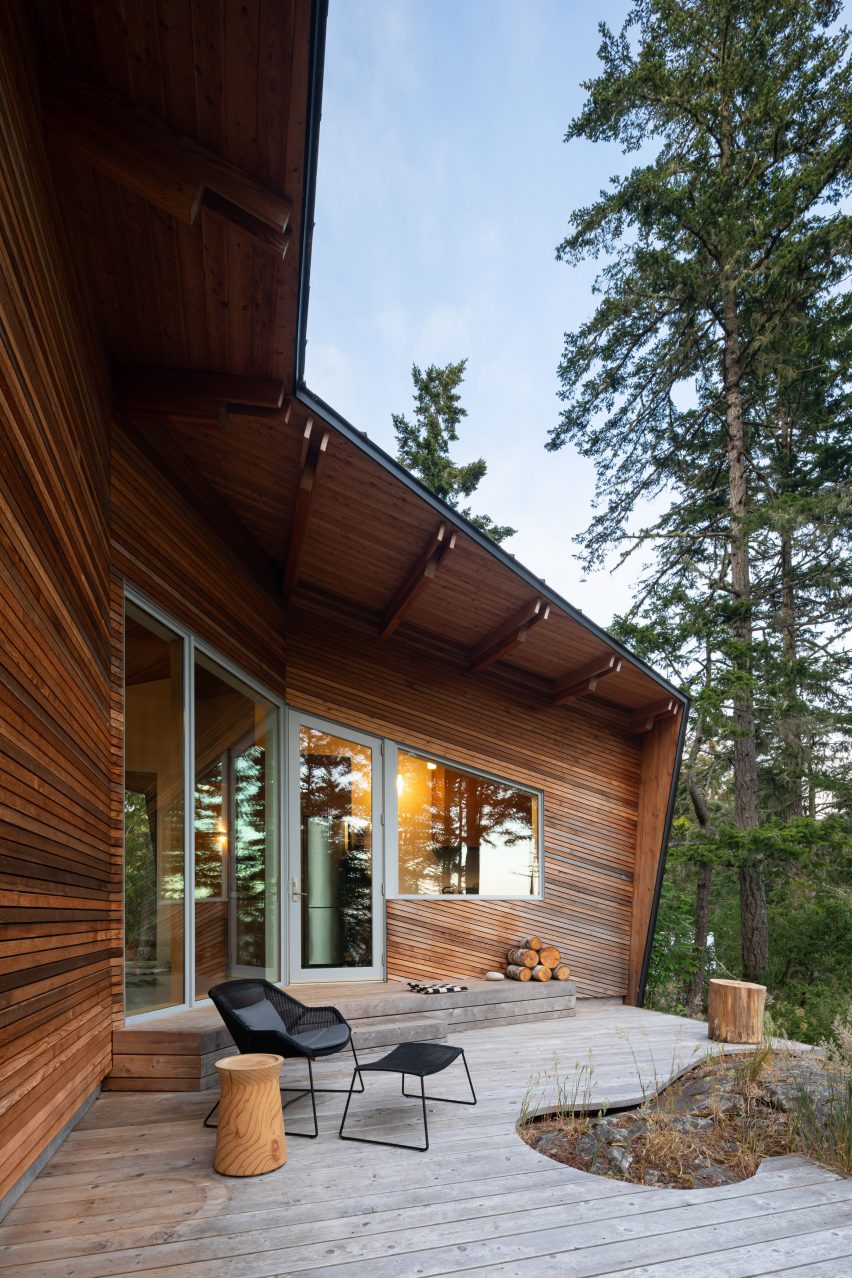
The property is set among forest near a small municipality called Sooke, which is located on Canada's Vancouver Island. The area is known for its dense, mature forests overlooking the Salish Sea, which separates the island from Washington state on the mainland US.
"A small clearing nested among the trees upon the knoll provides slices of ocean and mountains through the trunks of the large Pacific Northwest rainforest," said Campos Studio.
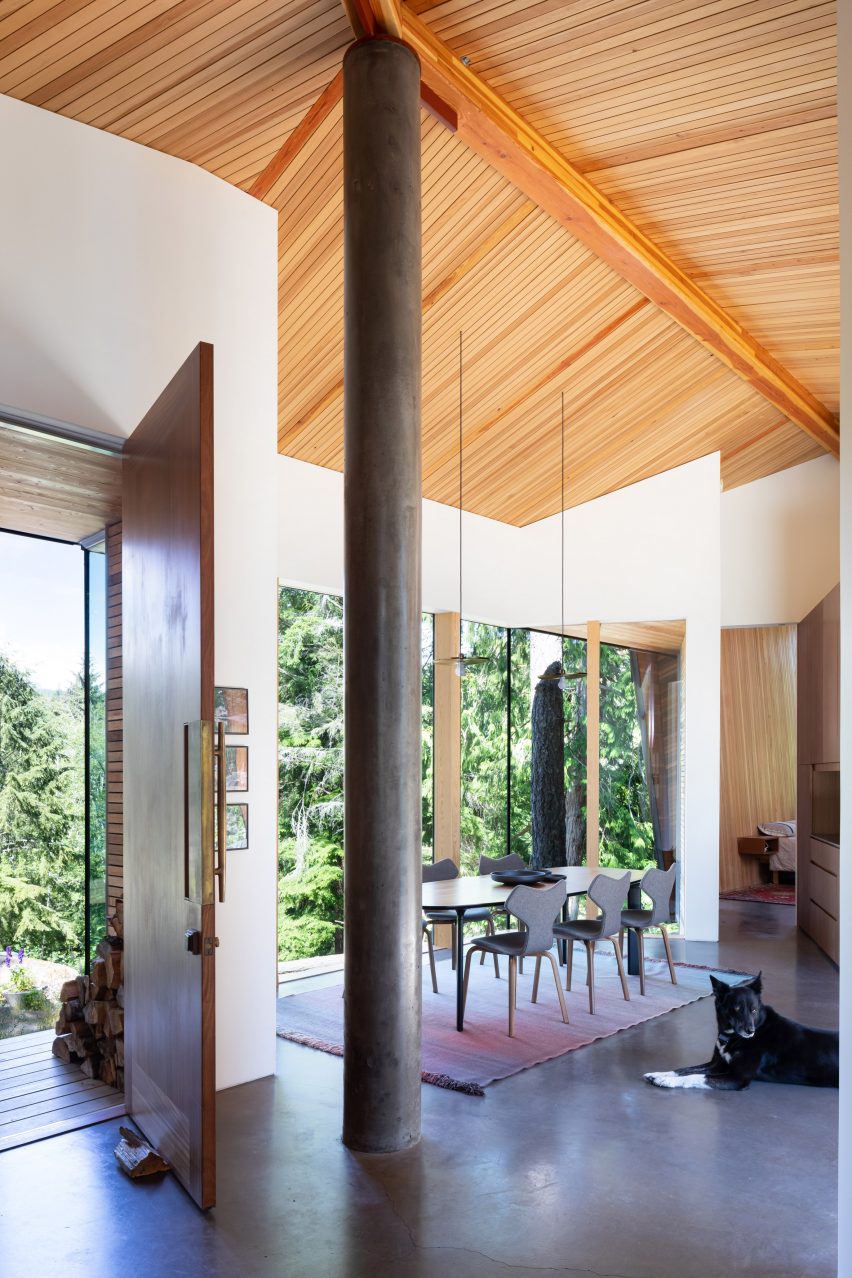
Wrapped in black metal panels and angled wooden slats, the irregular shape of the property is designed to frame of views of the surrounding forest.
Its layout separates the owner's bedroom at one end of the home from the guest bedroom, located opposite. In the centre of the home, the kitchen, living and dining room enjoy access to a south-facing terrace, with glimpses of the waterfront visible through the trees.
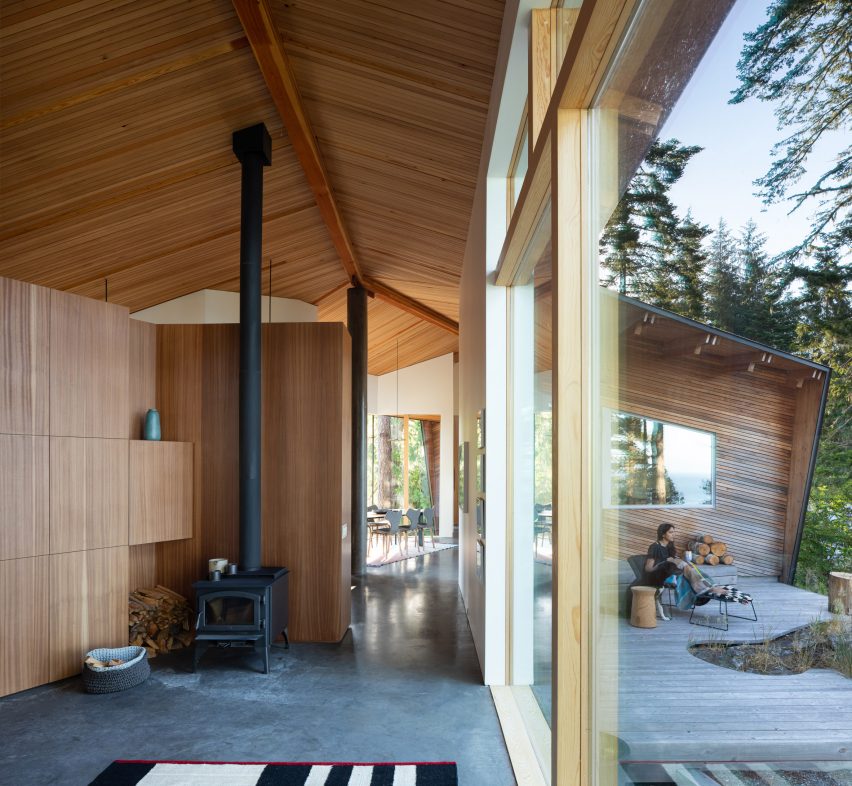
A blackened steel column sits in the centre of the space, between the kitchen, dining area, and living room. "The house structure, organised around one proportioned concrete column rising out of the floor, mimics the trees trunks in size and scale," said Campos Studio.
This marks the highest point of the angular ceiling, which provides different interior heights for various spaces within the home. It is lined with wooden planks similar to those cladding the home, helping to unify the interior and exterior treatments.
Plenty of wooden accents feature inside the home, including floors, cabinets, and accent walls. Most walls are rendered in white, and a collection of minimal furniture completes the aesthetic of a tranquil getaway.
The home's specific location was chosen after the design team took a camping trip to the area, to get a better impression of the property.
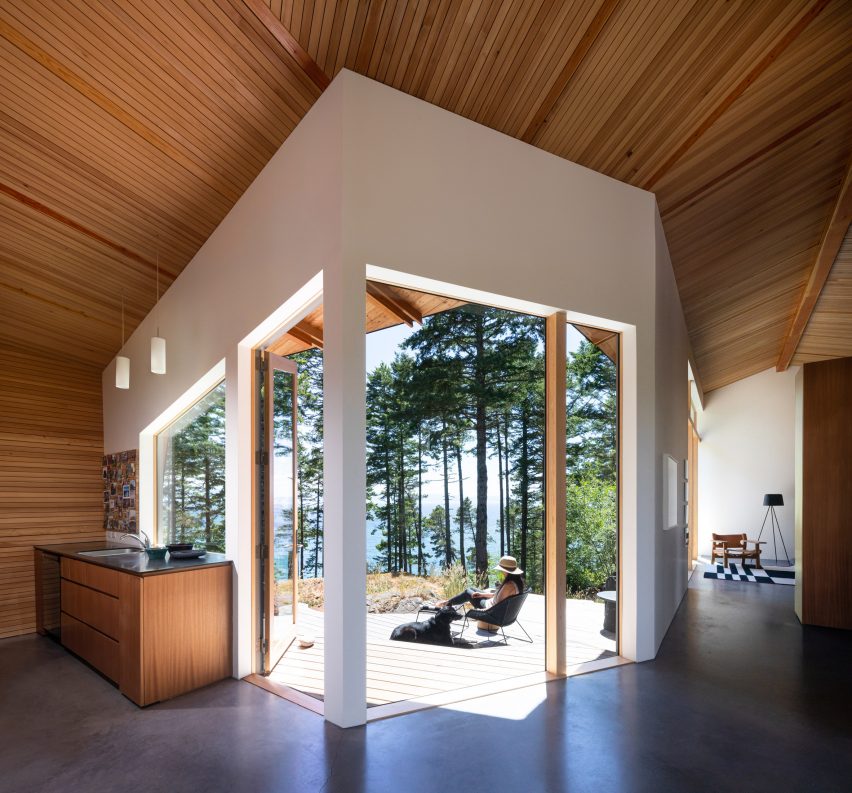
"The rocky knoll, at the high point of the site emerged as the natural place that organised the site," Campos Studio said. "It was the place where everyone congregated to observe and socialise."
"Recognised as such, the decision was taken to leave this area intact and envelop it with the house," they added.
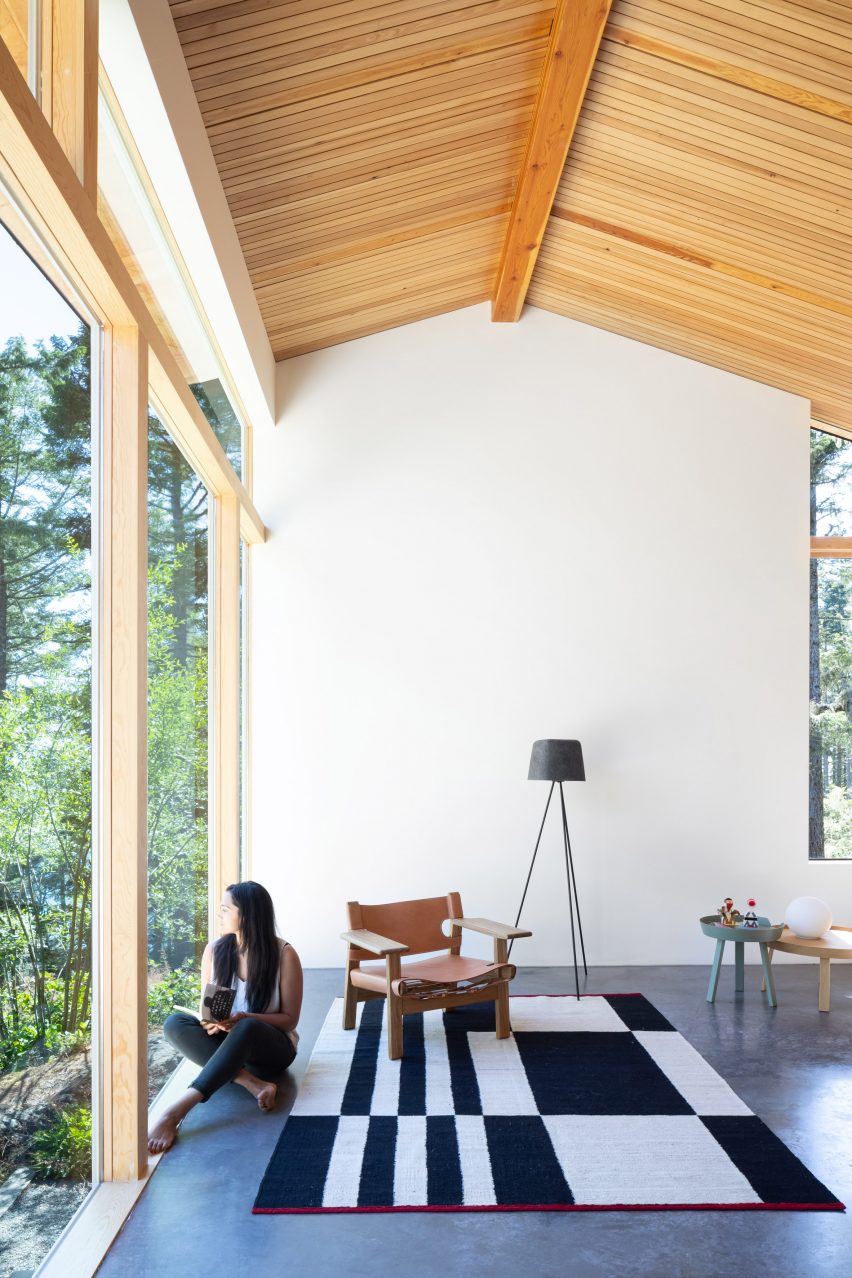
Campos Studio recently collaborated with industrial designer Tom Chung on the renovation of a Vancouver residence, where they uncovered a working brick fireplace.
Other projects on Canada's West coast include a cantilevered home for a pair of empty nesters by McLeod Bovell, and a "Canadian Nordic" overhaul to a long, narrow home by Falken Reynolds.
Photography is by Ema Peter.
Project credits:
Builder: Paul Clarkston Construction
Structural engineer: Equilibrium Structural Engineering
Millworker: Nigel MacMillan