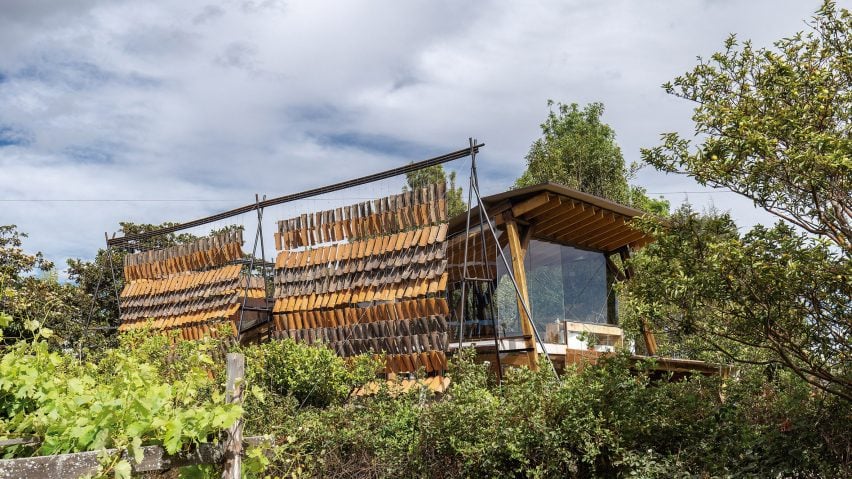
Daniel Moreno Flores creates hanging-tile screen as entrance to illustrator's home near Quito
Tiles strung on steel cables and an inverted roof are among the quirky design features of this home designed by architect Daniel Moreno Flores on the outskirts of Quito.
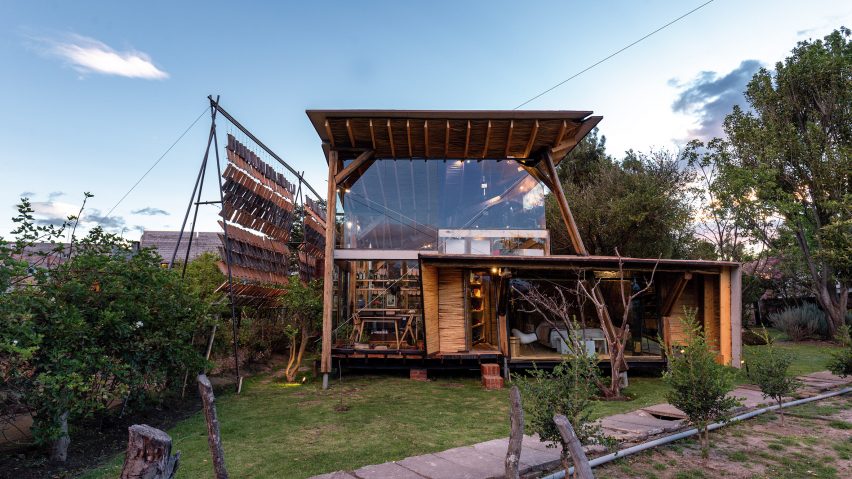
Casa de las Tejas Voladoras, or House of Flying Tiles, was completed last year in the town of Pifo for Ecuadorian illustrator Emilia Andrade.
It draws its name from the screen that wraps the south and east sides of the home, as well as multiple angular tiled-surfaces that were finished in the same material.
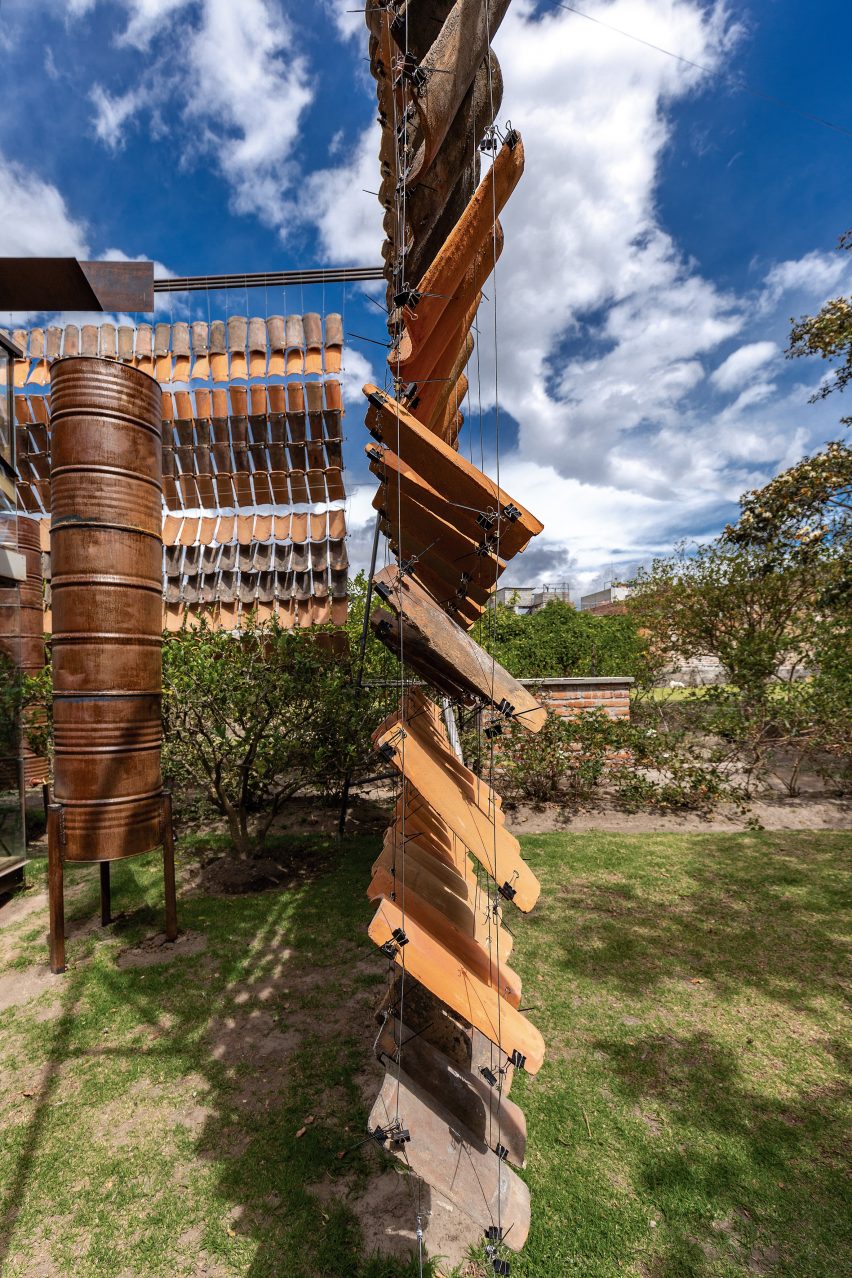
"We seek to make spaces that are discovered, to be traversed in order to experience the house," said Quito's Moreno Flores. "From the arrival to the house, we sought to have a recognisable abstract defined volume – a metallic structure is assembled that hangs old and new tiles."
An opening in the suspended tiles leads to the main entrance, which brings visitors into the compact dwelling's open-plan living space.
The trapezoidal outline of the roof is visible within the interior spaces. Moreno-Flores likens the structure to a Roman impluvium, an angled roof designed to shed rainwater towards a catchment basin.
"The mother volume that covers the entire house is configured as an impluvium with a light on its lower side," the studio said. "In the equinoxes, light will enter the opening vertically."
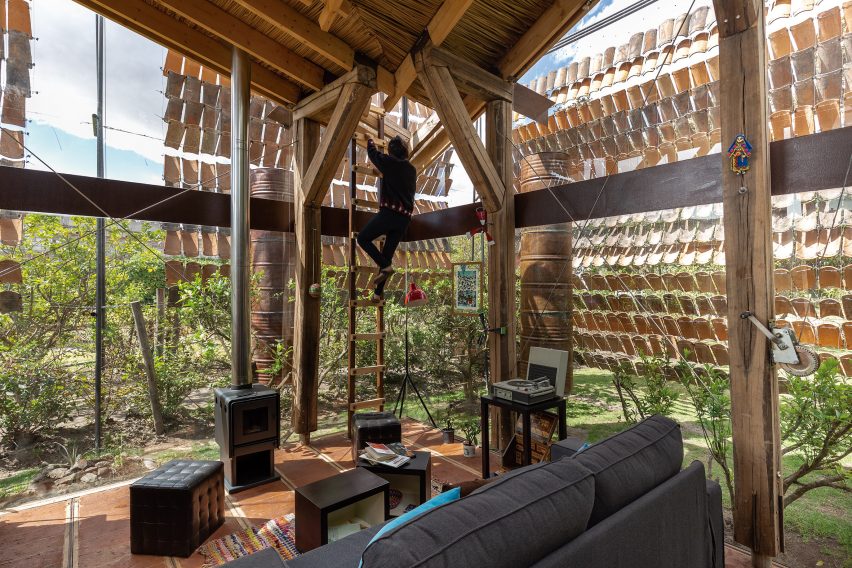
A ladder leads up to this opening so that that the owner can hang out within the stepped shape of the roof. Providing spaces for contemplation was an important part of the design intent, according to the architect.
The layout of the 68-square-metre home places all of the common areas within the double-height volume, while the bedroom is kept separate. Above the bedroom is a mezzanine-level office with views to the kitchen and dining room.
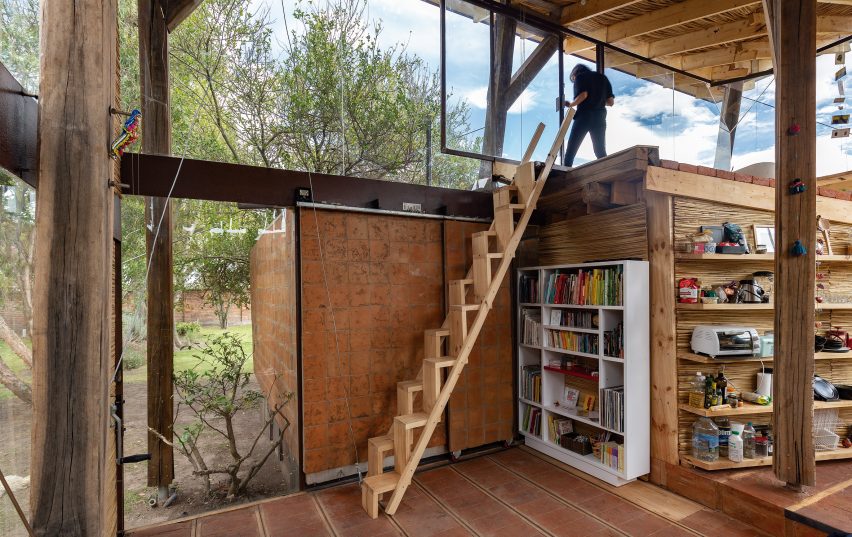
The owner can access this workspace via a ship's ladder, suspended from a cable near the front door. When not in use, the staircase can be lifted out of the way with a crank and pulley system.
Moreno Flores made ample use of wood for the home's structure and interior finishes, most of which was reclaimed from nearby Quito. "The house is made of Abeto wood, with a eucalyptus structure – we do not consume woods from primary forests – and eucalyptus staves from an old house in the city," said Moreno-Flores.
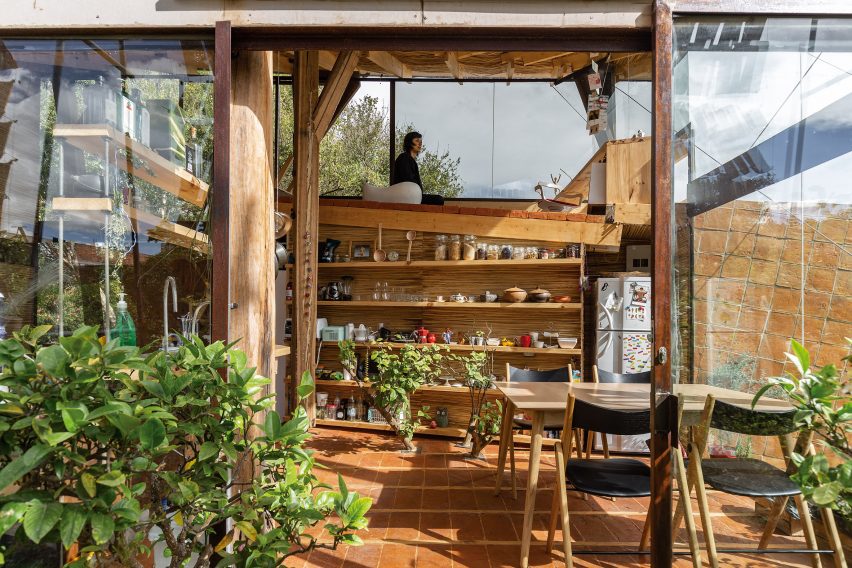
A number of projects in Ecuador have similarly made use of eucalyptus, which is a popular building material because of its ubiquity, low cost, and rapid rate of growth. Rama Estudio, another local firm, has used the material to build a home embedded into the landscape of a rural farming area, and for a massive roof truss that lets light in through clerestory windows.
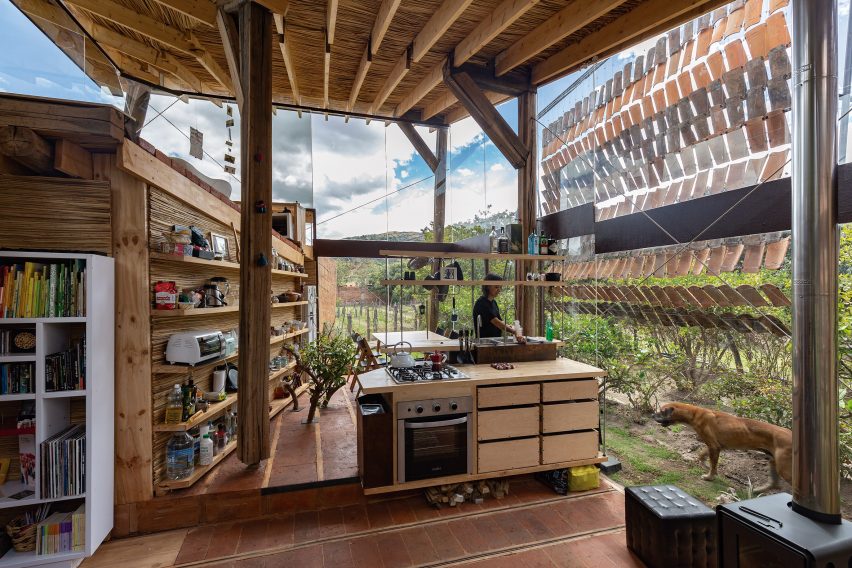
In addition reusing materials, the studio sought to integrate nature into the design. All of the site's trees were left in place, and the home was placed near trees that create a "hugging" sensation within the owners living spaces.
"The house is inserted into the place as if it had always been there, highlighting the location of the flora principally," said Moreno-Flores. The interiors of the home are lush with plants, pairing well with the eclectic look of the reclaimed wood and tiles.
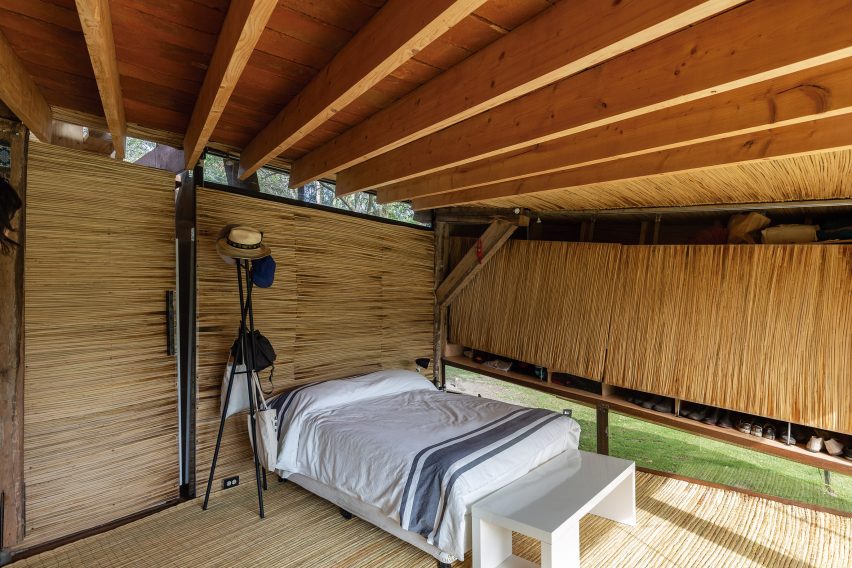
On the ground level, a sliding bookcase provides access to the bedroom. The bathroom is located in a glass-covered, angular volume on the northern side of the home, where two opaque walls converge towards a nearby tree. A small gap between these walls is closed off by a pane of glass, providing floor-to-ceiling views to the exterior.
Photography is by JAG Studio.
Project credits:
Construction: Luis Guamán
Structural calculations: Patricio Cevallos
Colaboration: Nicole Montero, Cristian Navarrete, Martín Pasaca, Jaime Tillería, Pablo Betancourt.