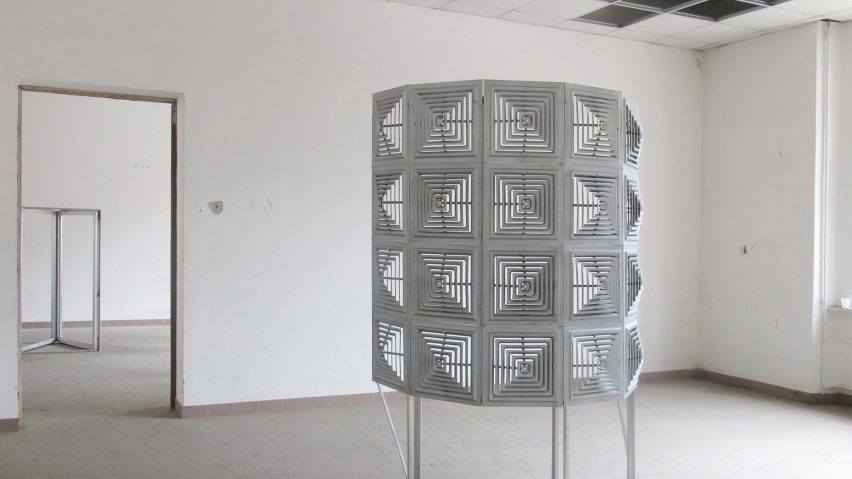
Ten ways architecture could support a degrowth economy
This year's Oslo Architecture Triennale looks at degrowth, an economic strategy that calls for a reduction of both production and consumption, and asks what architecture could do to support it. Dezeen editor-at-large Amy Frearson picks out 10 of the most interesting ideas.
Enough: The Architecture of Degrowth is on show in venues across the Norwegian capital until 24 November. It explores different ways that architecture could respond to "a time of climate emergency and social division".
Central to the concept is the idea that continuous economic growth is part of the problem. It proposes that a degrowth economy, rather than a capitalist economy, offers the answers.
Degrowth promotes sharing and co-operation
"Degrowth is a designed reduction of total energy and material use to realign society with planetary limits, while improving people's lives and distributing resources fairly," explained Phineas Harper, one of the triennale's curators, in a recent column on Dezeen.
"It is an economic model that recognises that the route to greater welfare for all is not one of more extraction and expansion, but of more sharing and co-operation."
The Library, one of the main venues for the exhibition, showcases a series of architecture and design proposals that align with this attitude.
Here are 10 of the most interesting ideas:
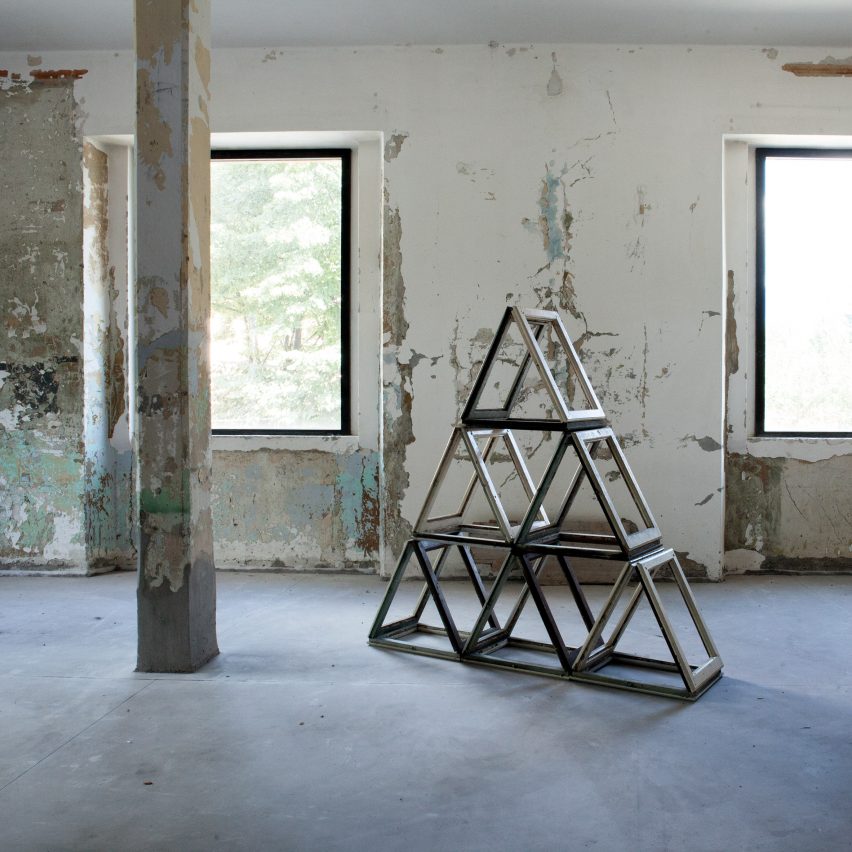
Source materials first, design second
Italian design and research studio Gisto proposes a new approach to the design process. Rather than coming up with a concept first and then finding the materials for it, the designers suggests starting with the materials and shaping a design around them.
This project, called Multiplo, shows some of the structures that can be made out of typical elements found on demolition sites, from old window frames to ventilation fixtures.
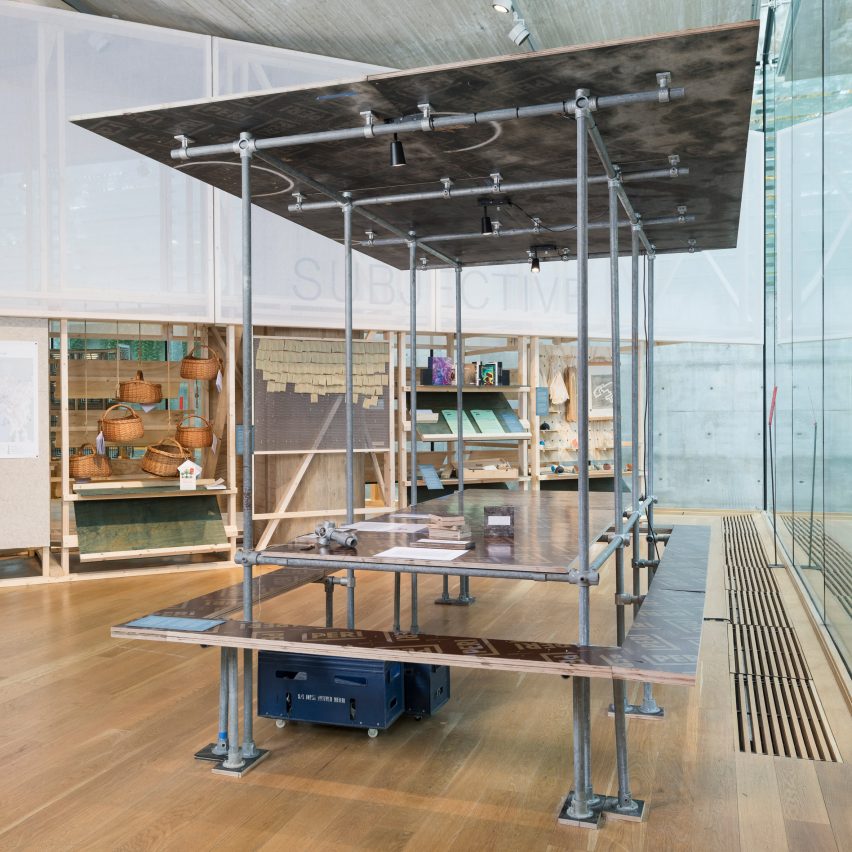
Use recycled materials for bespoke solutions
Artist Kalle Grude uses elements that building companies throw away to create transient structures, which can easily be taken apart after use and recycled again. He doesn't see the point in using new materials when there are used materials everywhere.
For the triennale, he created a table with integrated seating to be used by visitors. After the show is over, it will be disassembled so that the materials can be used elsewhere. He calls the design Shelter for One Stone, One Tree Two People and Four Birds.
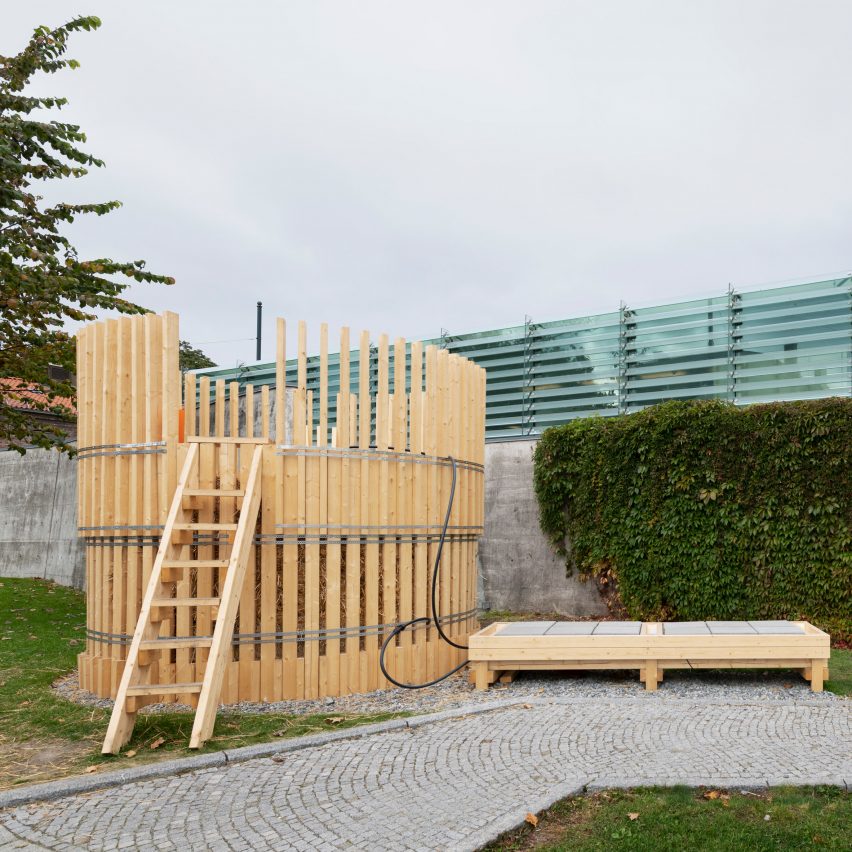
Use alternative forms of fuel
There are plenty of ways to heat buildings that don't rely on fossil fuels, which is what London-based design studio Public Works hoped to show with its installation, Power Plant!
Built in collaboration with Oslo School of Architecture students and Flakk/Dalziel, the design comprises a water heating system that is passively heated by compost. It provides heat for a connected bench, offering passersby a warm place to take a rest.
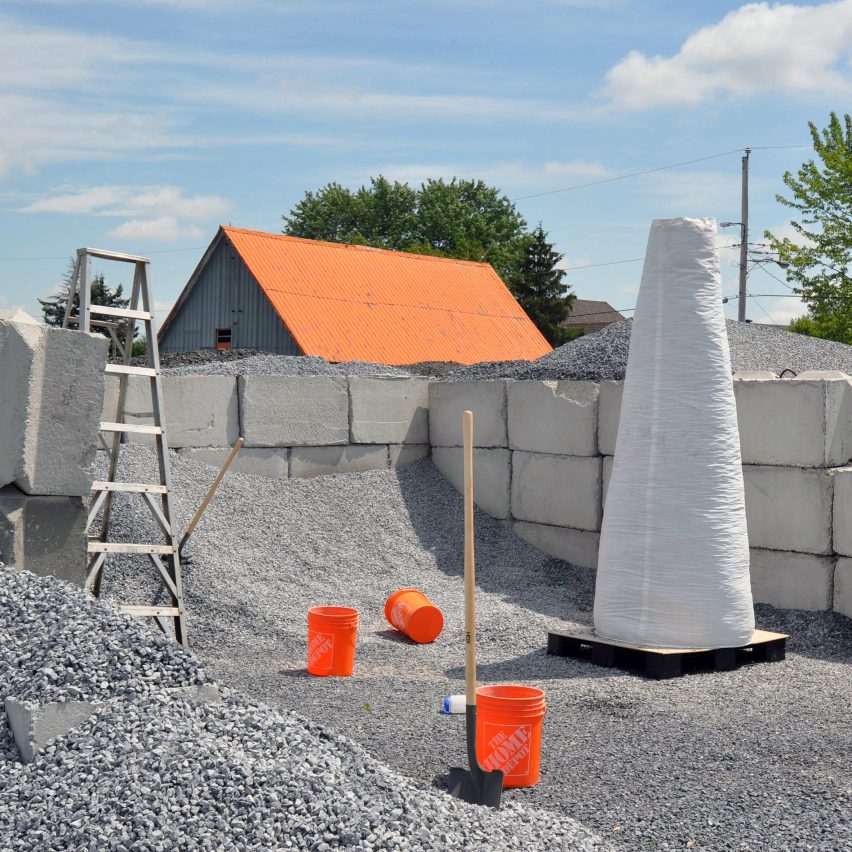
Find ways to use less concrete
Sand is one of the main components in concrete, but accounts for more than 85 per cent of global mining activity. To reduce this, design research duo YYY-MM-DD has developed a prototype for a column that can be made from crushed construction waste.
Called Another Column, the project is based around a large-scale empty bag that can be easily transported to a site. Once filled, it transforms into a structural object of its own, in the spirit of the traditional sand bag.
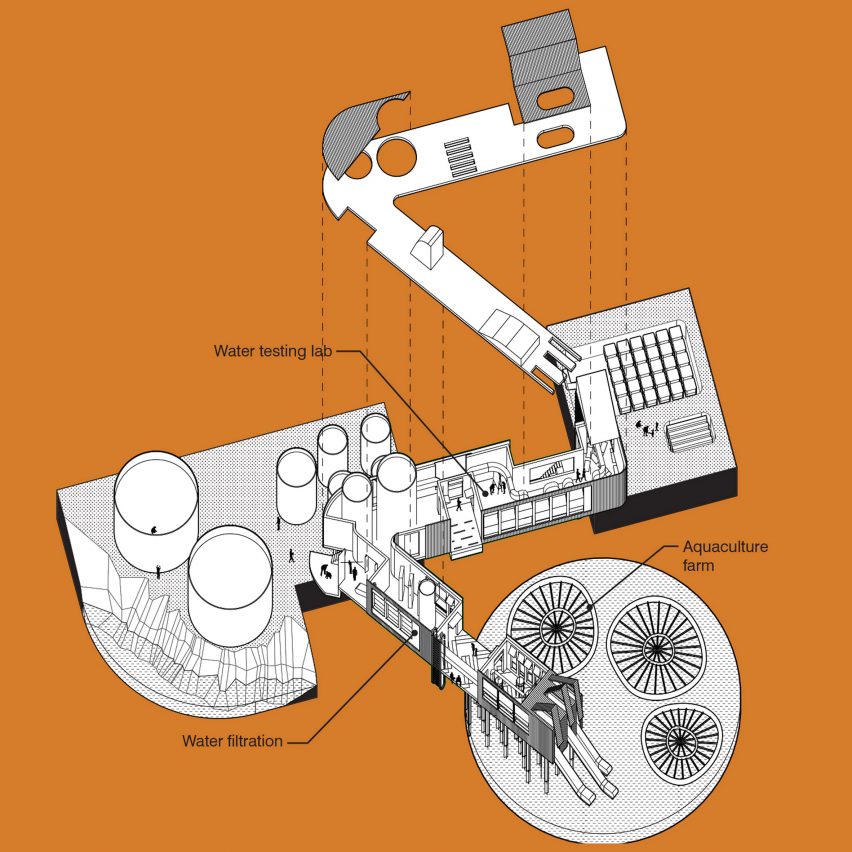
Develop zero-carbon infrastructure
Canadian architecture studio Lateral Office has developed a series of eco-friendly infrastructure models, based on the remote coastal outposts of Newfoundland. Typically these outports function by harvesting resources and power from the land and sea, but Lateral Office wanted to show that another option could be viable.
Boom/Bust features nine proposals for new outposts, including a water exchange that pays for itself through aquaculture, a compost station that supports local agriculture, a market hall that doubles as a community hub, and cooperative live-work spaces.
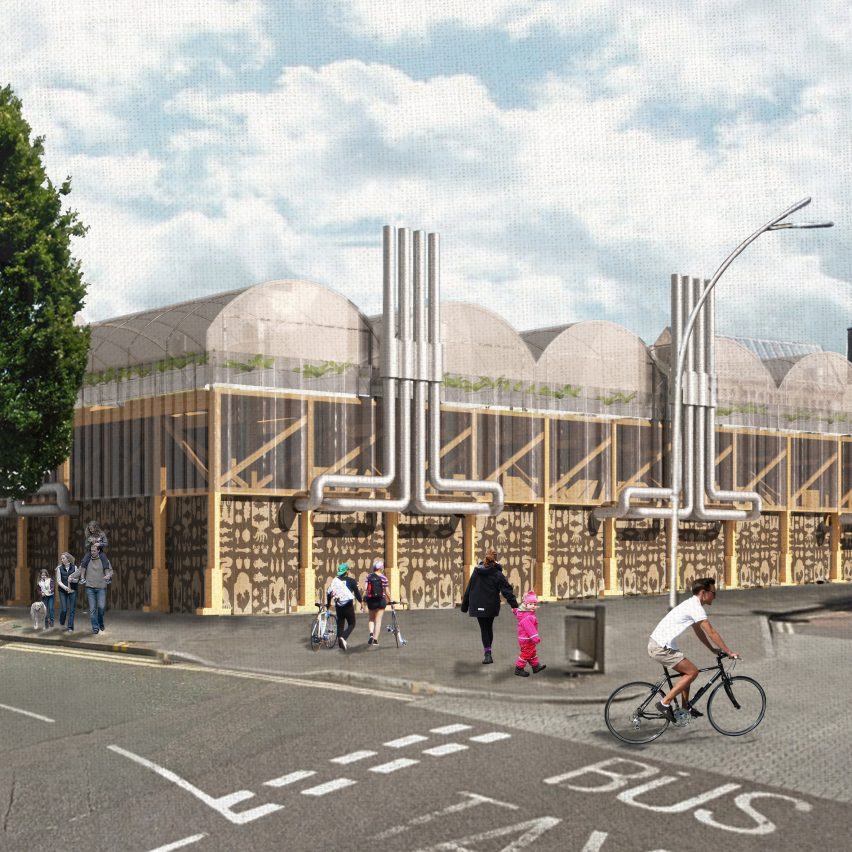
Design buildings that leave no trace
Ilford Demountable Timber Structure is a design for a community market and hydroponic farm that will sit on a car park for five years, then move to a new location. Interrobang – a London-based architecture and engineering studio led by one of the triennale's curators, Maria Smith – developed the project with the ambition to leave the site exactly as they found it.
The design includes gabion walls, filled with material found locally, and hardwood skis that help to distribute the building's load evenly across the ground.
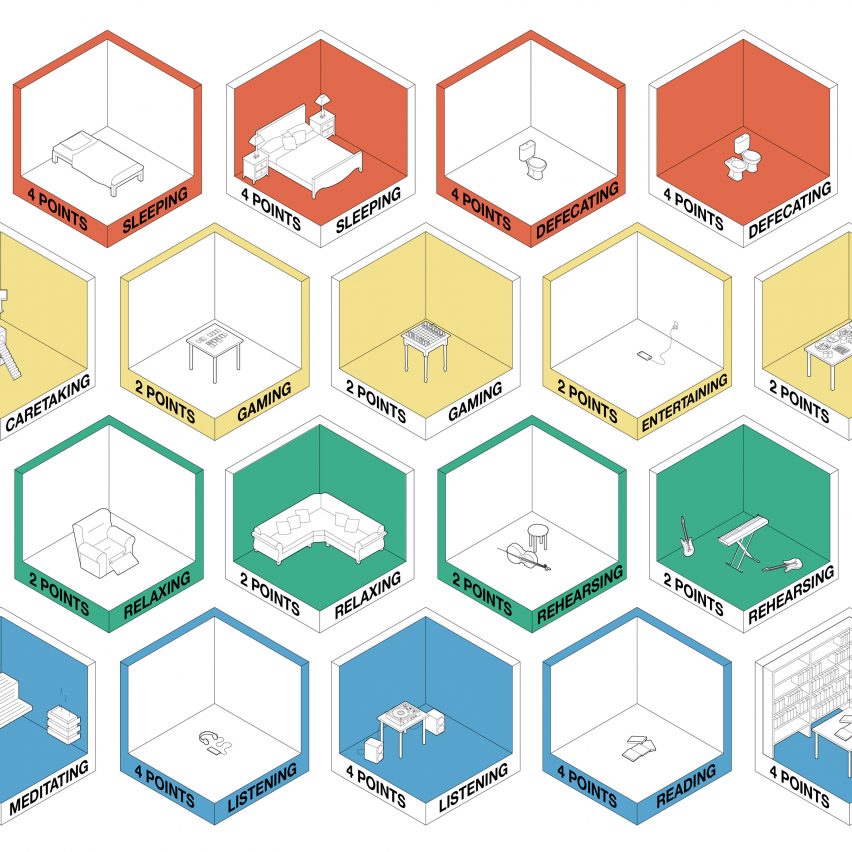
Share resources without compromise
Co-living models are becoming more popular, but there are still many people that are unsure about them, largely due to concerns about having to share things that are important to them. For some people it could be a car, for others it might be a vacuum cleaner.
It was this idea that led New York-based Citygroup to develop its board game, Alone Together. The idea is that people use it to assess what things they are and aren't willing to sacrifice in the home.
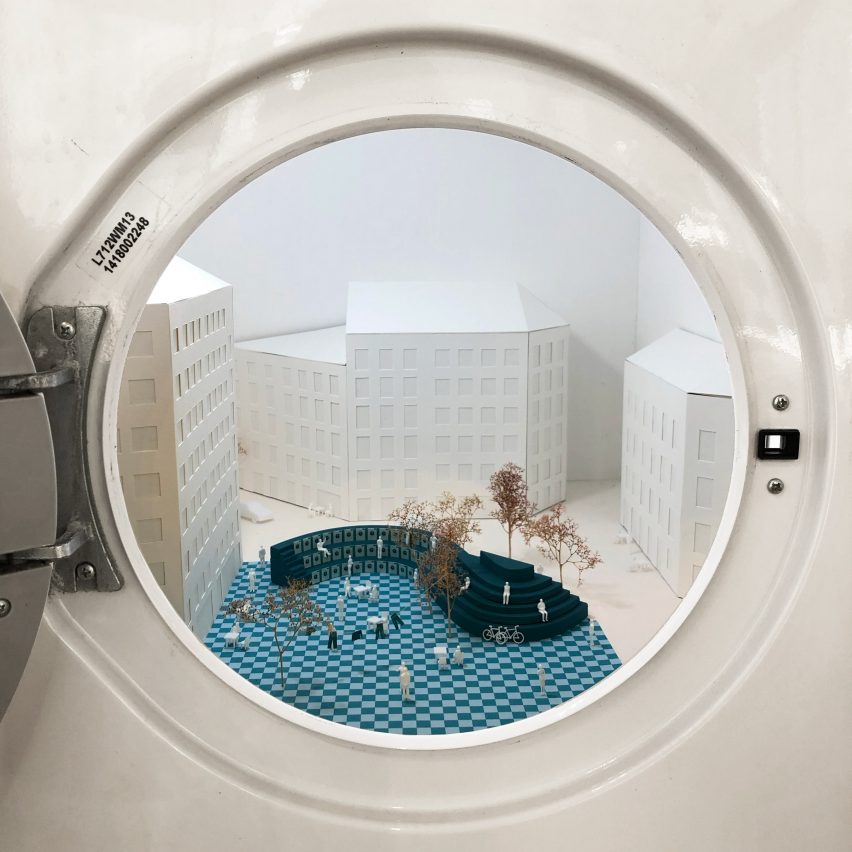
Generate social activity around sharing economies
Washing, like many domestic chores, is a resource-heavy activity that contributes to social isolation. Henry Lefroy Brooks imagines that, in a sharing environment, washing could become a social activity while also having a reduced impact on the environment.
Brooks' proposal, The Civic Laundrette, imagines a amphitheatre made out of washing machines positioned in the heart of a community, like a public plaza. A model of the design is on show at the triennale inside a real washing machine.
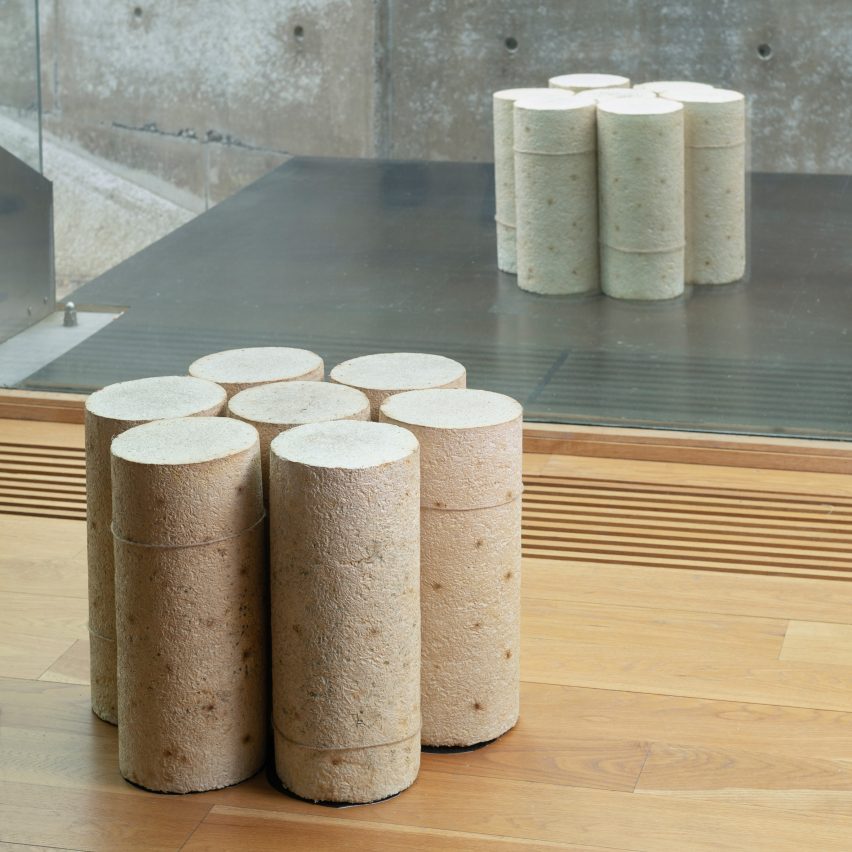
Use natural, biodegradable materials
Architects and researchers Madeleine Kessler, Mio Tsuyenama and Hans-Christof Schulz want to encourage designers to build structures out of microbial materials, which can be just as strong as plastic-based materials, but are far less polluting.
Their project, Hidden Half World, features two stools out of mycelium, with one on show inside and the other outside. The one outside has been slowly decomposing as the triennale goes on, so that it can be returned to soil once the event is over.
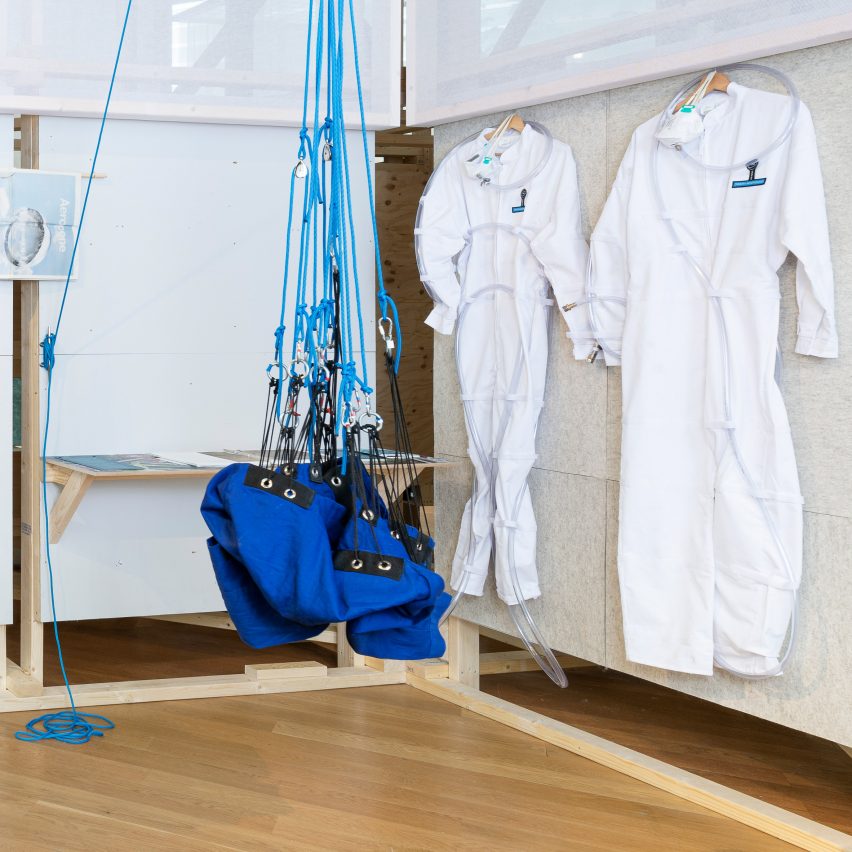
Find sustainable forms of tourism
Nanotourism, a project by Dekleva Gregorič Architects and students from the AA, explores alternatives to international travel, which can be socially and environmentally destructive. It looks at ways of offering experiences that people can enjoy without having to take long journeys.
Examples include a levitation suit which allows guests to sleep in mid-air like astronauts, and a "wearable glass of wine".