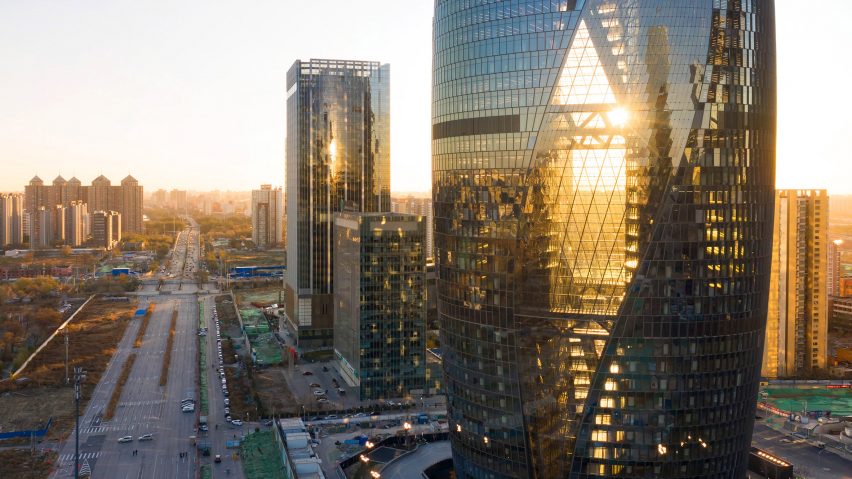
Zaha Hadid Architects completes Leeza Soho skyscraper with world's tallest atrium
The 45-storey Leeza Soho skyscraper, designed by the late Zaha Hadid in Beijing, China, contains the world's tallest atrium twisting through its centre.
Designed by the late founder of Zaha Hadid Architects before her death in 2016, the skyscraper is located in the Fengtai business district.
Commissioned by Soho China, the developer of Galaxy Soho and Wangjing Soho, the Leeza Soho high-rise contains a mix of shops and offices surrounding the giant atrium.
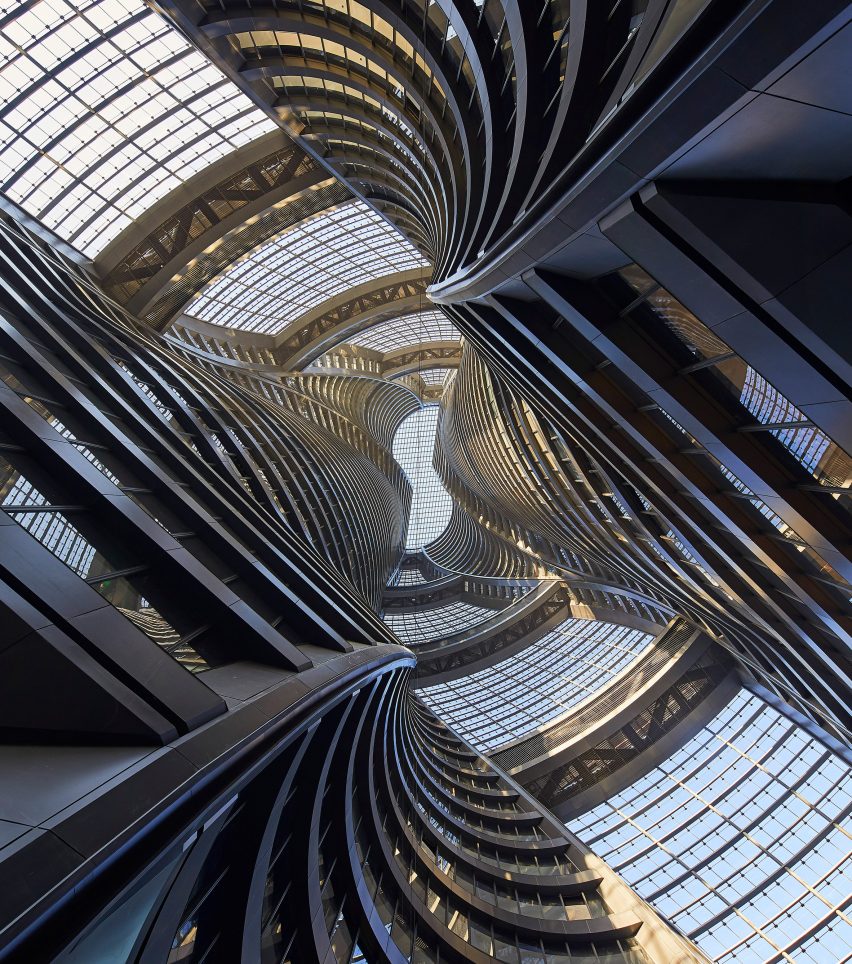
"The new business district is integral to Beijing's multi-modal urban plan to accommodate growth without impacting existing infrastructure networks in the centre of the city," explained the studio, which is now headed by Patrik Schumacher.
"This 45-storey 172,800-square-metre tower responds to demand from small and medium-sized businesses in Beijing for flexible and efficient Grade A office space."
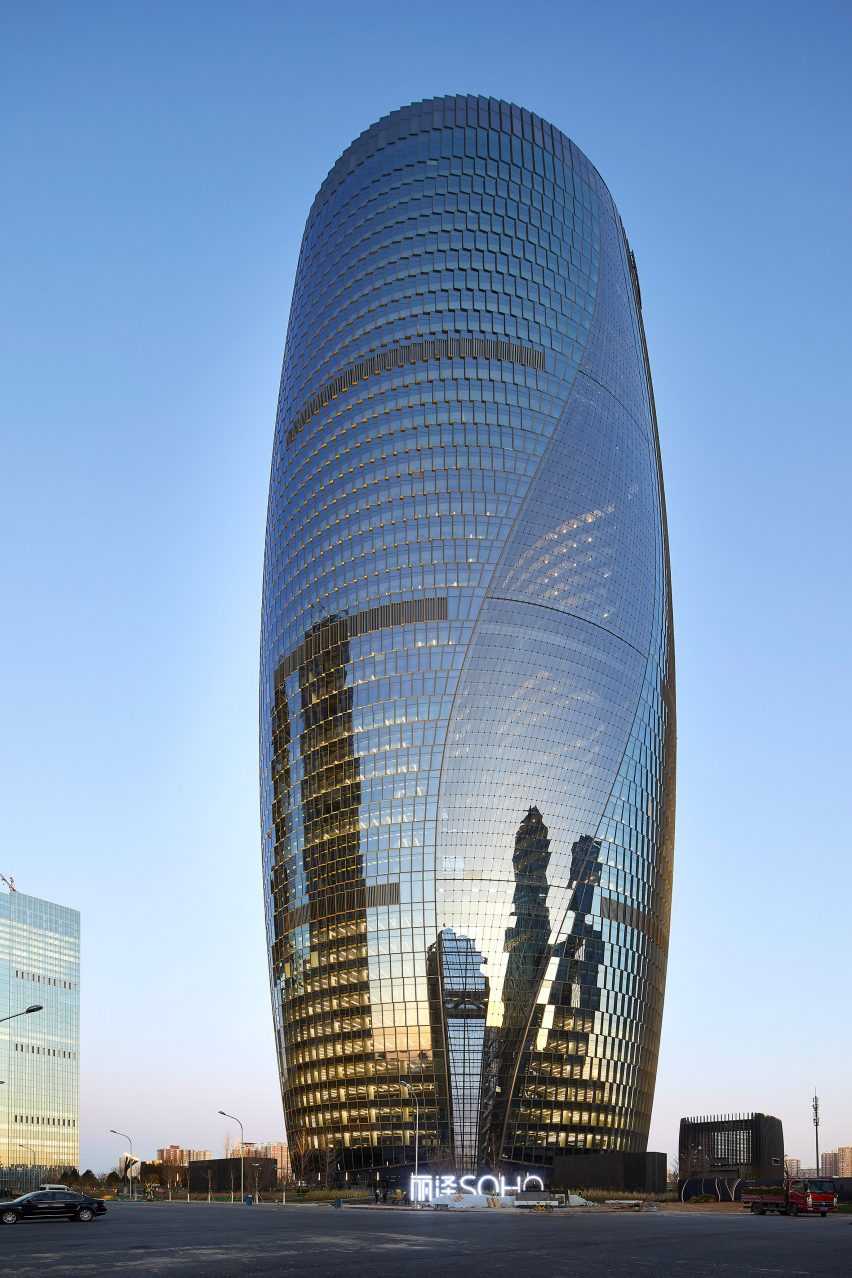
Now complete, the Leeza Soho has 45 floors above ground, and four floors below it.
It is positioned on a site adjacent to the business district's rail station, and straddles an underground subway service tunnel.
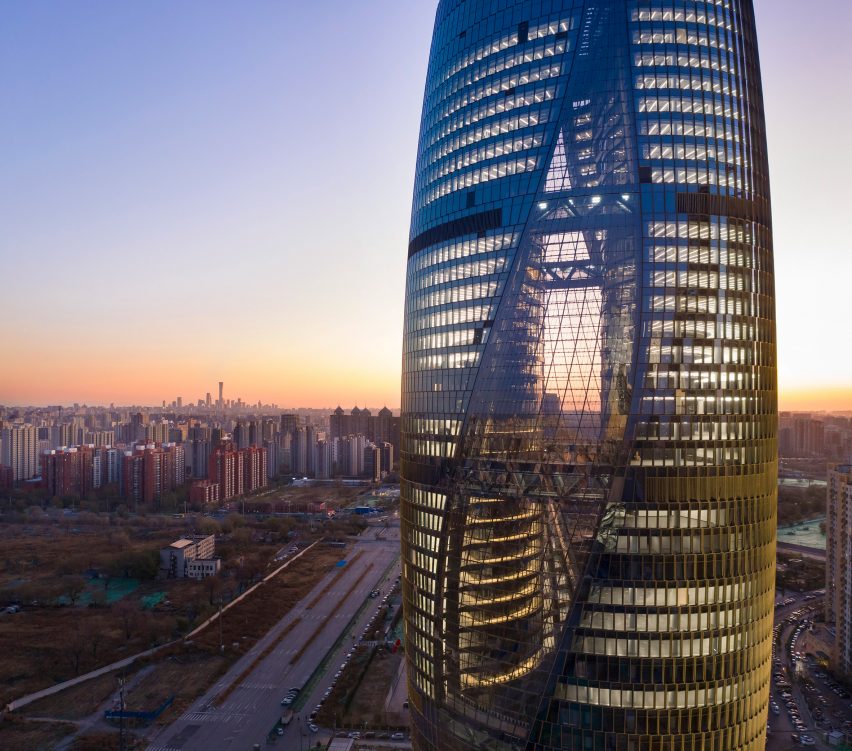
Its position over this tunnel led Zaha Hadid Architects to divide the building in two halves, which resulted in the formation of a giant atrium at its centre.
This atrium runs the full height of the building, which at 194.15 metres makes it the world's tallest atrium, overtaking the void in the Burj Al Arab hotel in Dubai.
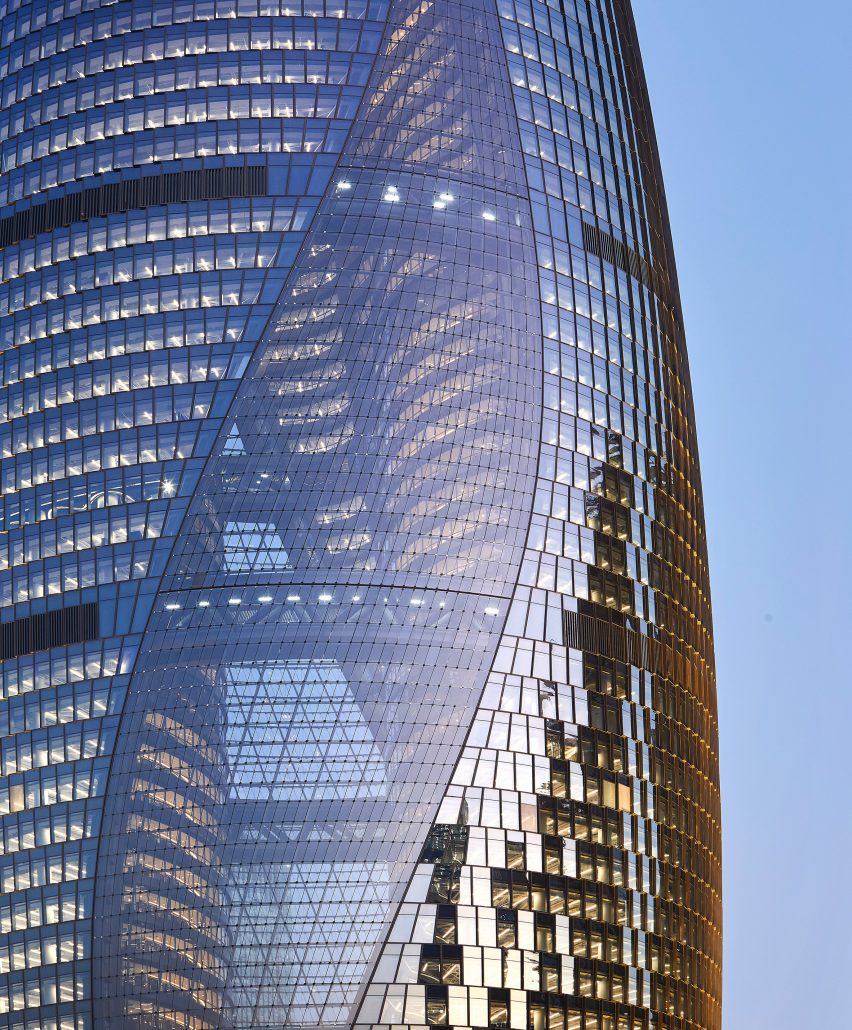
As it rises, the Leeza Soho's void twists by 45 degrees to appear as though the two sides of the tower are moving together "in a dynamic pas de deux". This also aligns the tower's upper levels with views onto Lize Road – one of west Beijing's main streets.
The dyamic shape of the atrium creates convex openings either side of the tower, which allow natural light into the interiors and provide views out over the city from each floor.
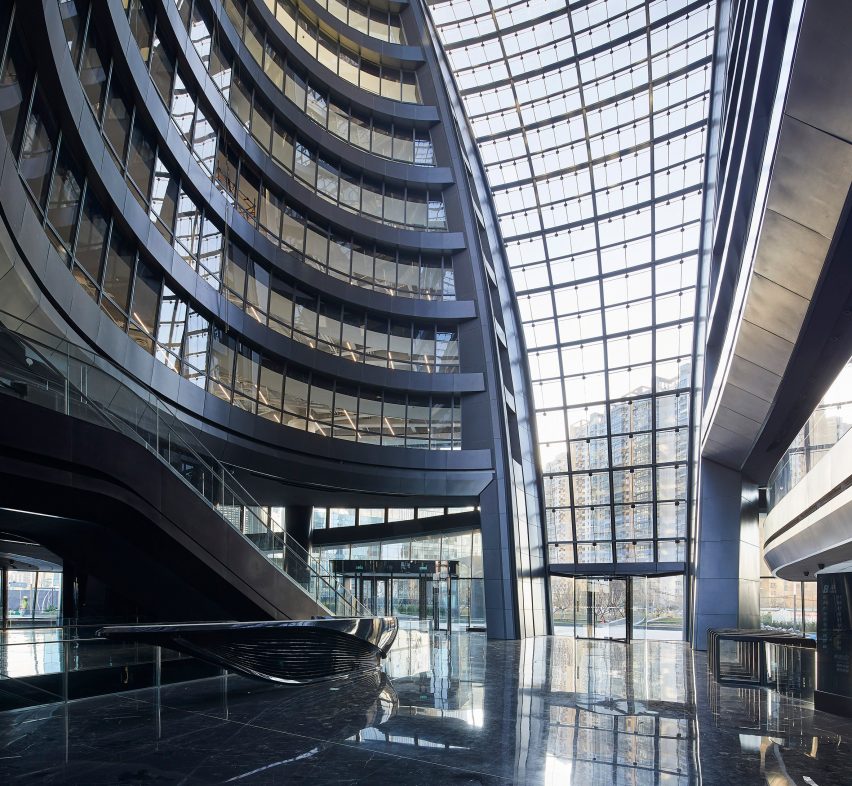
The lowest level of the atrium has been designed to act as a public square for the business district, and is directly linked to the interchange beside the site.
"Leeza Soho's atrium acts as a public square for the new business district, linking all spaces within the tower and providing varying views due to its twisting, sculptural form; creating a fantastic new civic space for Beijing that is directly connected to the city's transport network."
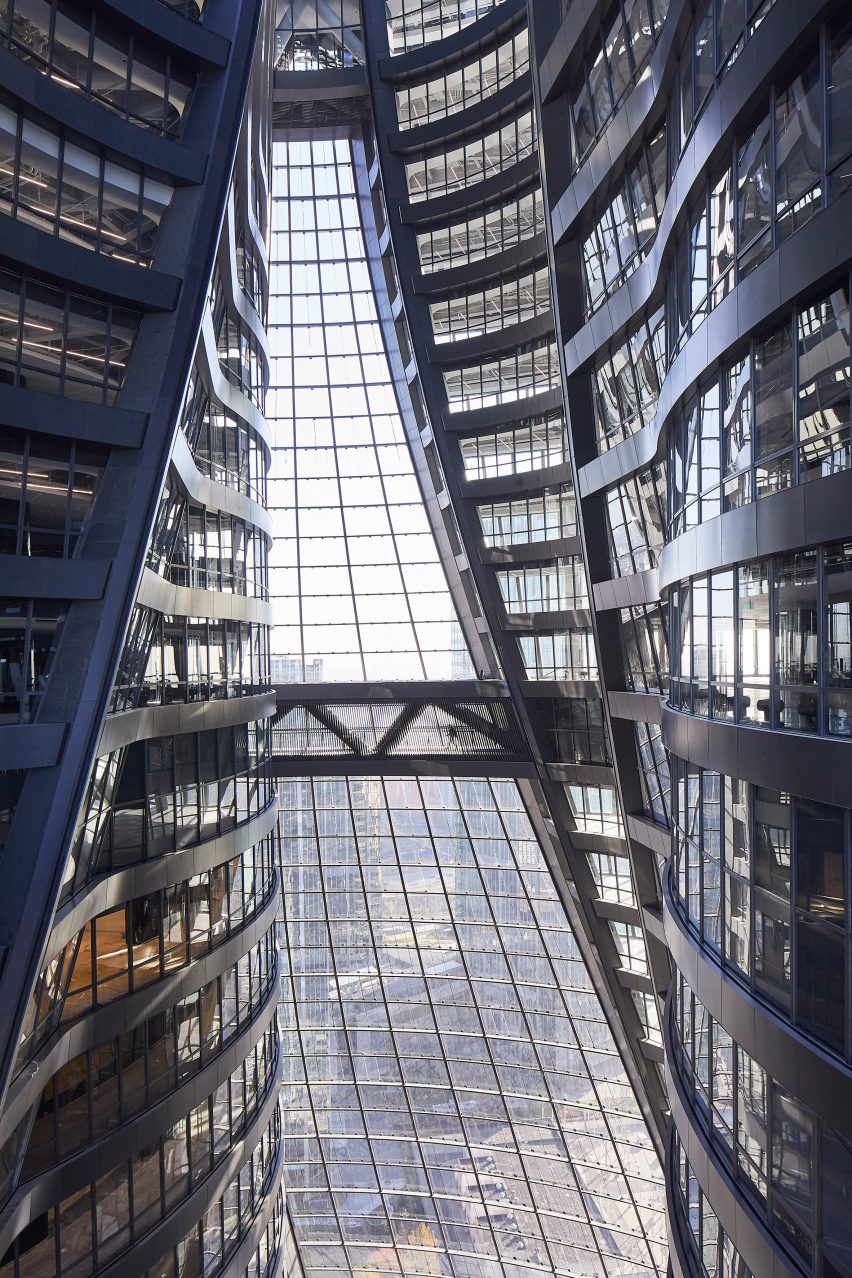
The two halves of the Leeza Soho are connected internally by elevated walkways that project across the void from four different levels, while externally they are connected by a glass curtain facade.
This glass facade is double insulated, and is made up of a number of glass panels that are angled to aid ventilation. The intention is to help maintain a comfortable indoor climate in Beijing's variable weather conditions.
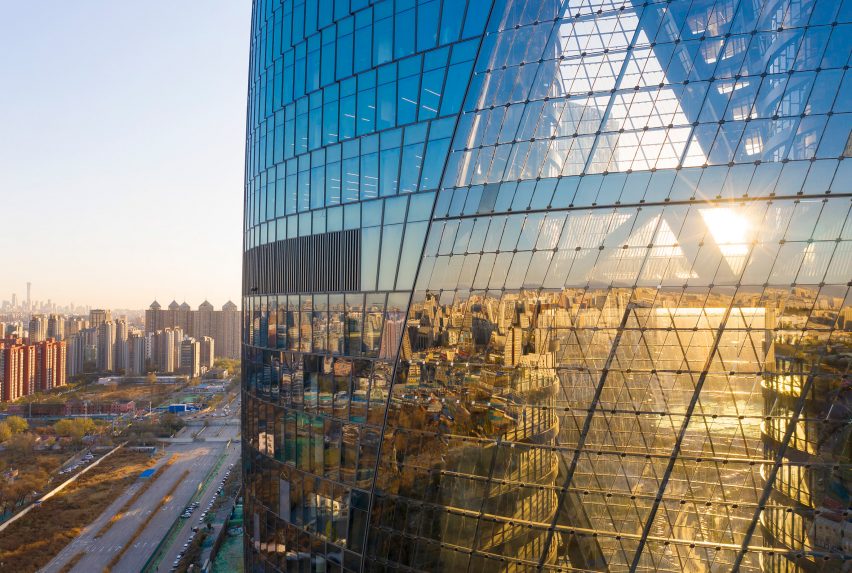
In a bid to enhance the building's environmental performance, the tower is fitted with heat recovery from exhaust air and high-efficiency pumps, water-collection facilities, grey water flushing and an insulating green roof with photovoltaic panels.
There are also 2,680 bicycles parking spaces with lockers and shower facilities, alongside charging spaces for electric or hybrid cars to encourage users to travel sustainability.
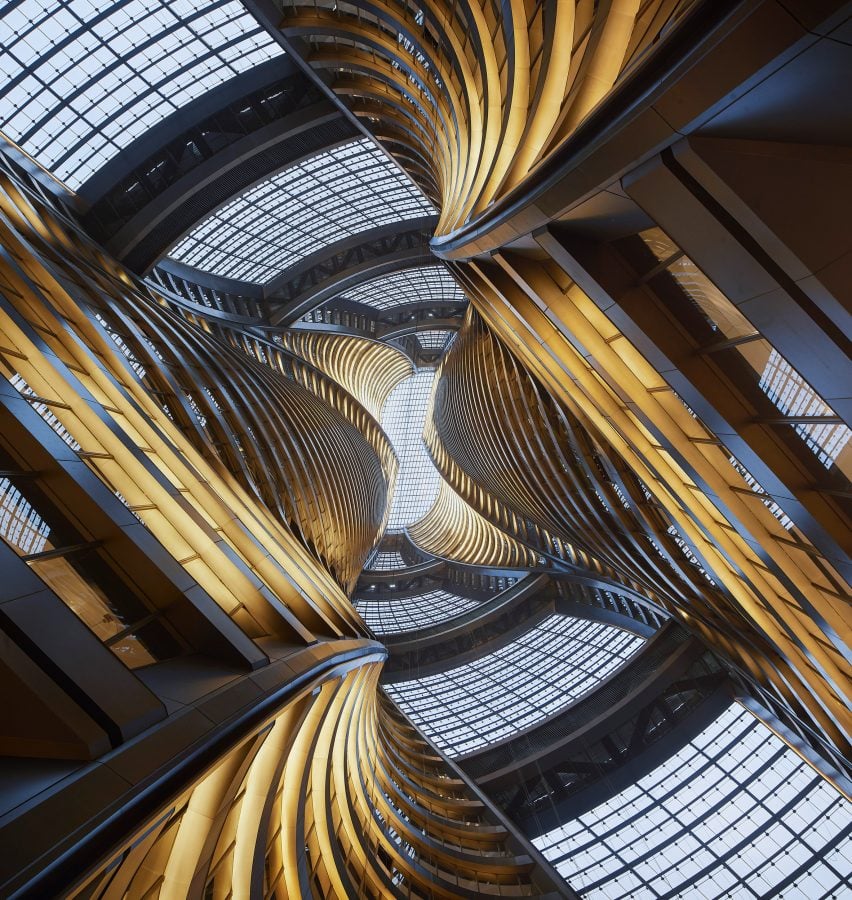
The Leeza Soho tower is one of four projects that Zaha Hadid Architects has designed for the developer Soho China, including two others in Beijing.
The Galaxy Soho building is made up of four main domed structures, while the Wangjing Soho commercial complex features three pebble-shaped towers located midway between Beijing Capital Airport and the city.
Zaha Hadid Architects was founded in 1980 by the late architect Hadid. Today it is headed by Patrik Schumacher, who recently spoke at our Dezeen Day conference. The studio has also recently completed a giant starfish-shaped airport in Beijing.
Photography is by Hufton + Crow, drawings courtesy of Zaha Hadid Architects.
Project credits:
Architect: Zaha Hadid Architects
Design: Zaha Hadid, Patrik Schumacher
ZHA project director: Satoshi Ohashi
ZHA project architect: Philipp Ostermaier
ZHA project associates: Kaloyan Erevinov, Ed Gaskin, Armando Solano
ZHA project team: Yang Jingwen, Di Ding, Xuexin Duan, Samson Lee, Shu Hashimoto, Christoph Klemmt, Juan Liu, Dennis Brezina, Rita Lee, Seungho Yeo, Yuan Feng, Zheng Xu, Felix Amiss, Lida Zhang, Qi Cao
ZHA competition directors: Satoshi Ohashi, Manuela Gatto
ZHA competition team lead designers: Philipp Ostermaier, Dennis Brezina, Claudia Glas Dorner
ZHA competition team: Yang Jingwen, Igor Pantic, Mu Ren, Konstantinos Mouratidis, Nicholette Chan, Yung-Chieh Huang
Executive architect: Beijing Institute of Architectural Design (China)
Structural engineers: Bollinger + Grohmann (Stage 0,1); China Academy of Building Research (Stage 2); Beijing Institute of Architectural Design (Stage 3,4)