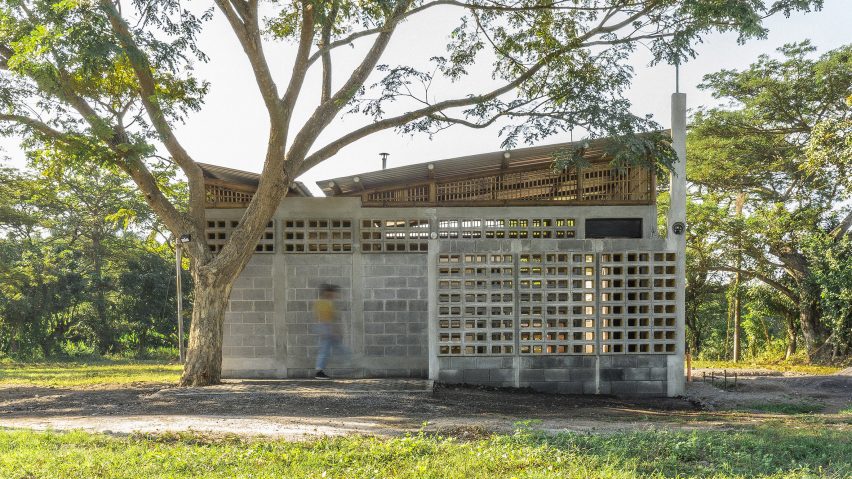
DEOC Arquitectos adds yellow paint to cinder blocks for emergency shelter in Guatemala
Breezeblocks form walls in this disaster relief shelter near Guatemala City by DEOC Arquitectos, which was proposed after the deadly eruption of Volcan de Fuego in 2018.
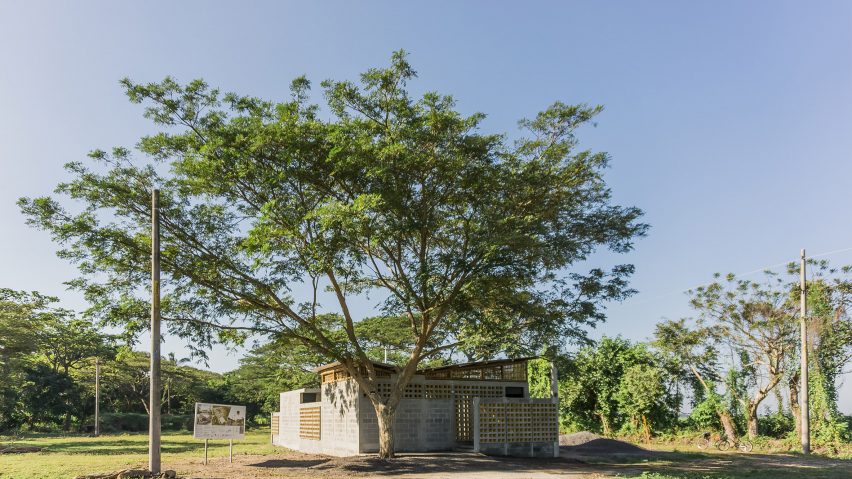
Located just 44 kilometres from the capital city, Volcan de Fuego, which translates as Fire Volcano, is one of the country's many active volcanoes. In June 2018, one of its most severe eruptions occurred, displacing thousands of nearby residents.
DEOC Arquitectos created the project called Plan B Guatemala in response to an open competition organised by local organisation ASIAPRODE (Asociación para la Investigación, Asesoría y Promoción de Proyectos de Desarrollo), which called for prototypes of emergency shelters that could quickly house people displaced by future earthquakes.
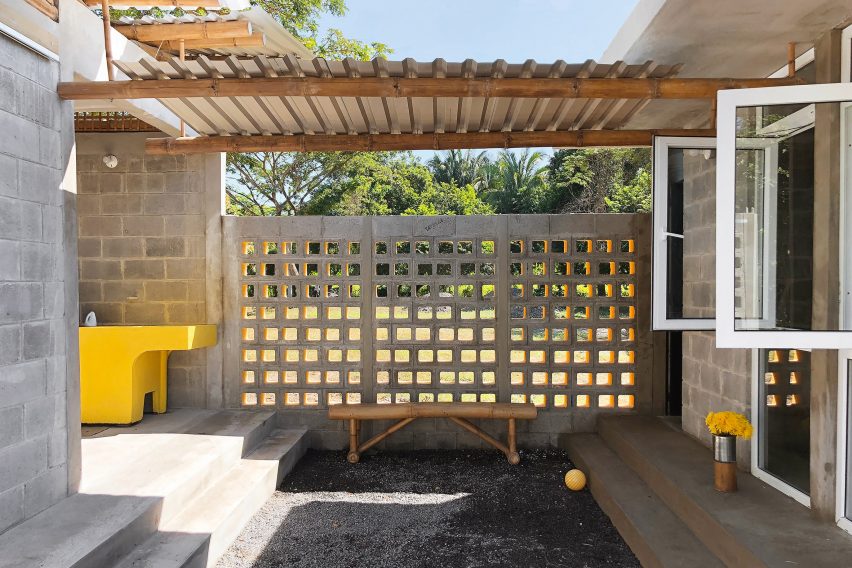
The scheme by DEOC Arquitectos, a studio in Guatemala City and Boston headed by Roberto de Oliveira Castro, consists of an 86-square-metre shelter on a lot eight metres wide by 19 metres deep.
Twenty or so of these units will be built on a site in rural Guatemala, between the volcano and the Pacific coastline.
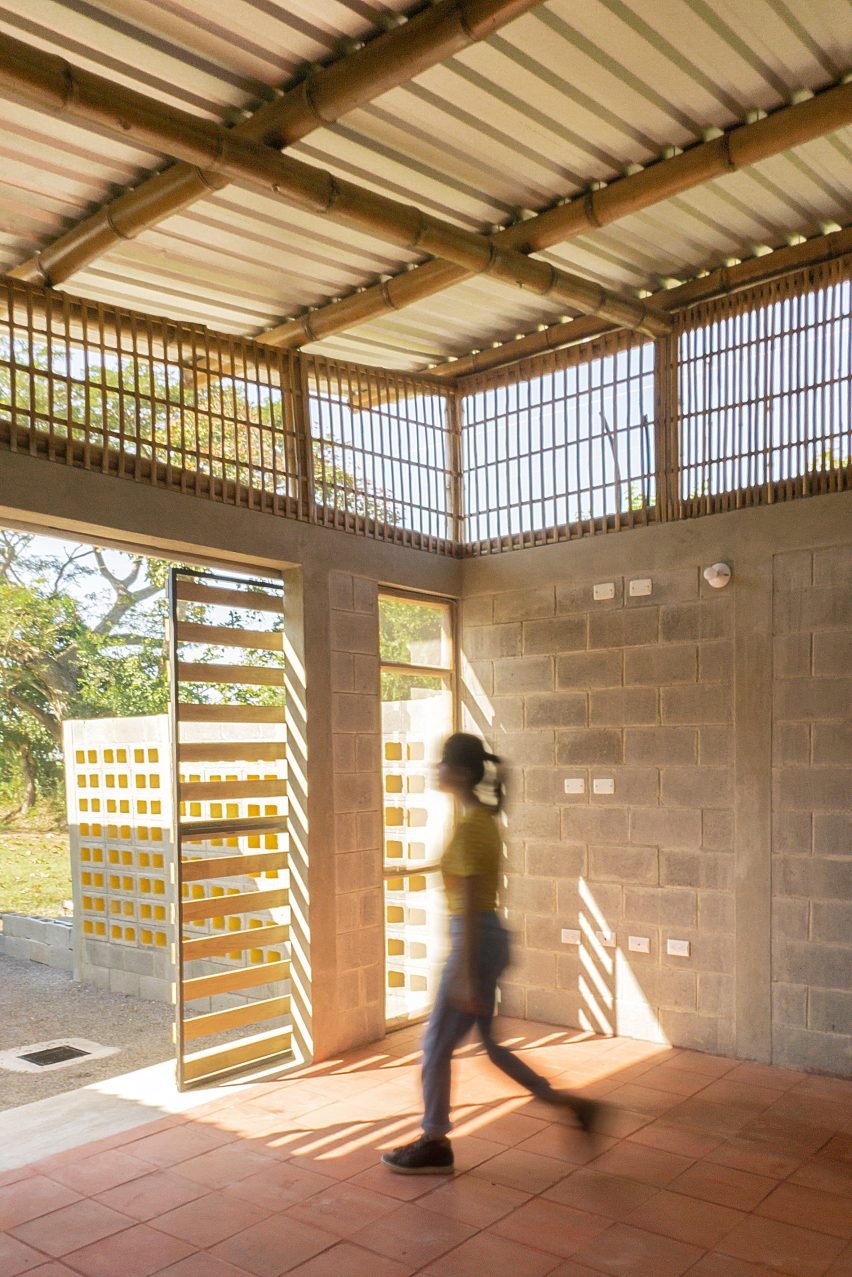
Designed to be put up quickly and simply, the structure is primarily built of concrete breeze blocks. Some of these are hollow and are painted inside to provide a bit of colour and differentiate the homes from one another.
"The pop of colour inside the concrete block holes allows for a sober yet strong statement for the families to project their personalities, giving the community a stronger sense of belonging," said DEOC Arquitectos.
"Concrete blocks were used expressly in different dispositions, creating a permeable lattice that protects the inner areas from the outside, allowing for natural ventilation throughout the spaces."
Two enclosed areas comprise the home's living spaces, in addition to a central courtyard and rear garden. Eliminating corridors in favour of open-air circulation allowed the designers to make the most efficient use the tight lot.
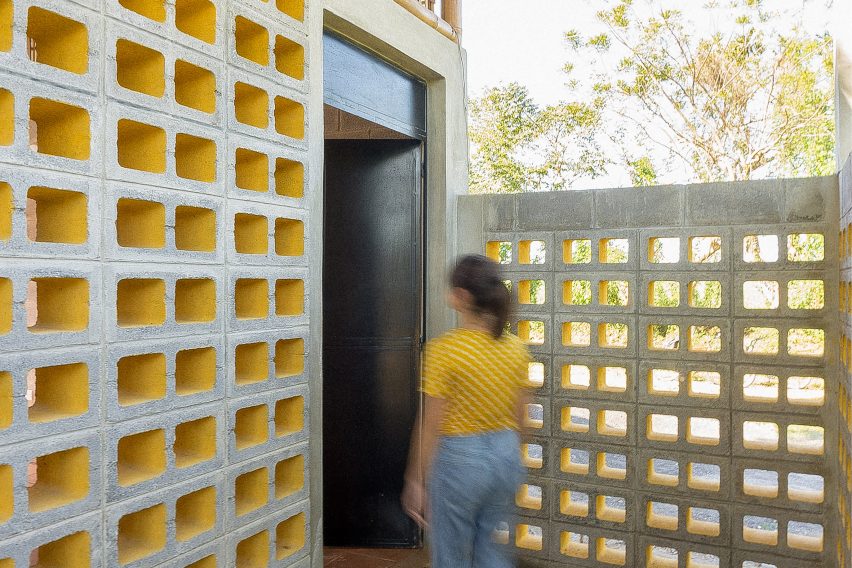
"The house promotes a rural lifestyle, in touch with the outdoors, where the families can share spaces with the rest of the community, extended family and domestic animals," it added.
At the front of the property, a communal area includes the home's kitchen, living and dining area, as well as a bathroom. A few steps lead down to the central courtyard, which sits between the social volume and the bedrooms.
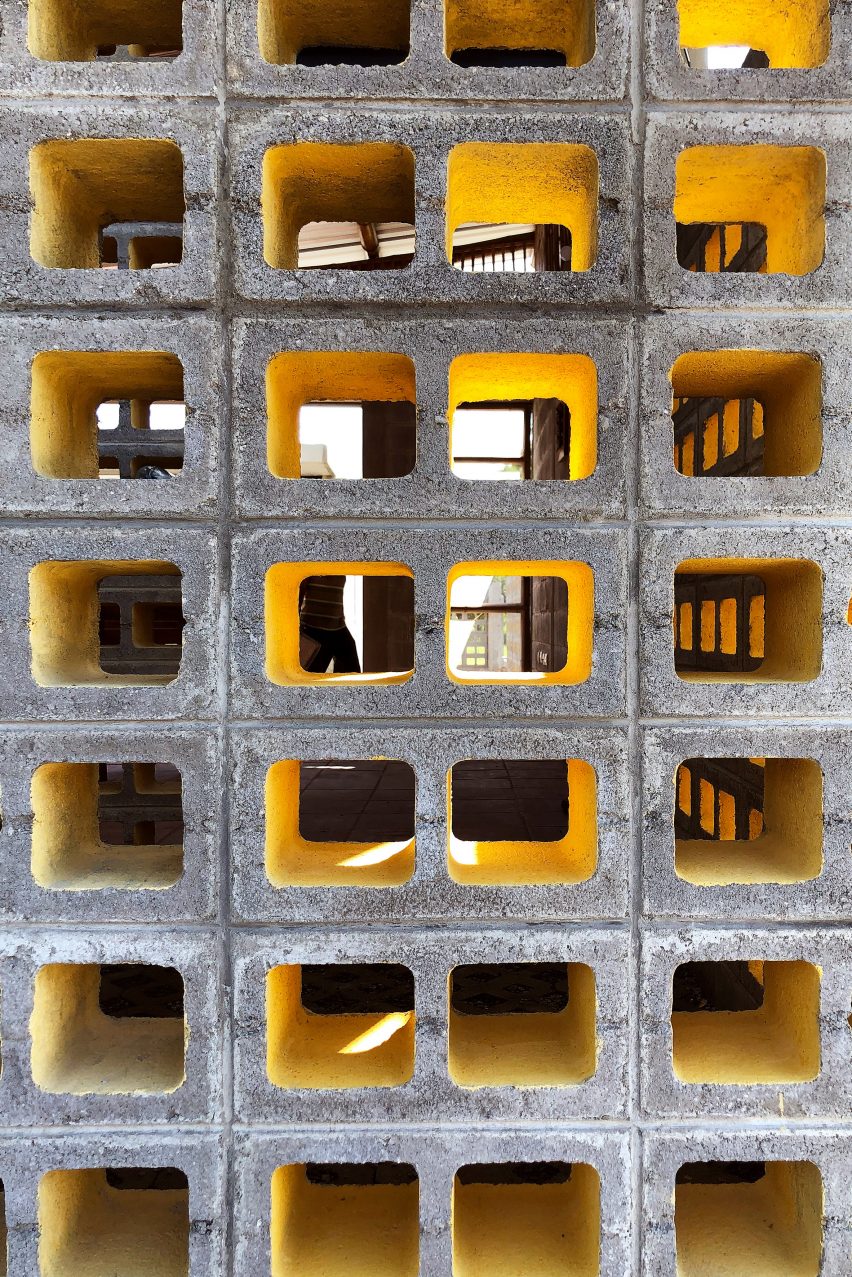
The property includes a master bedroom and children's bedroom, which are located in the second volume. The design is intended to be flexible so that a second storey could be built to accommodate larger families.
DEOC Arquitectos chose inexpensive and readily available materials, including bamboo and sheet metal for the roof's structure and cladding. The design is meant to be simple enough to be built by its users, who could make adjustments to fit their specific needs.
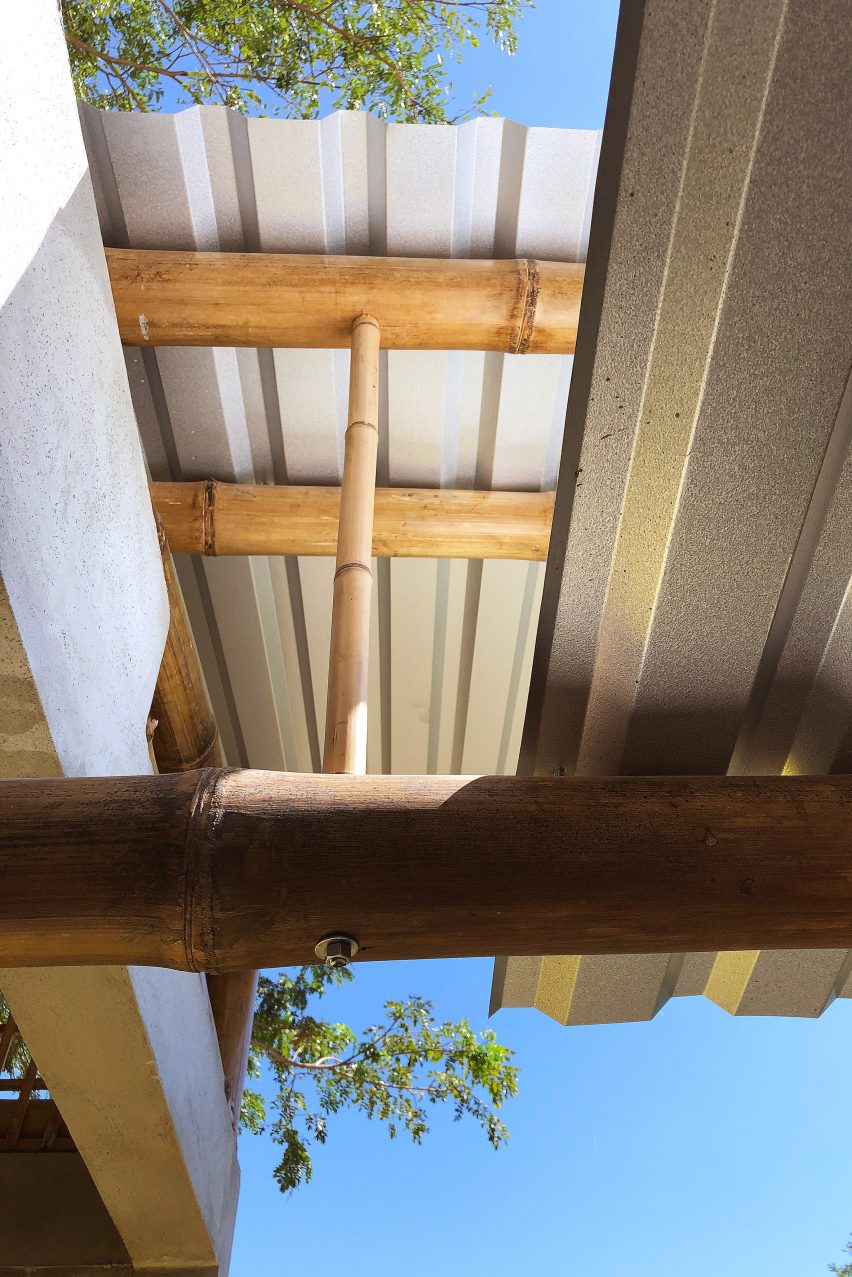
"It uses a traditional masonry construction method that allows users to adapt the measurements of the different areas to the building materials, reducing any left-over waste and reducing the construction schedule," said DEOC Arquitectos.
In Mexico, Rozana Montiel has built a housing prototype for a family that was displaced by the earthquake that hit the country in 2017, which is also built with cinder blocks. Japanese architect Shigeru Ban has experimented with using paper to build emergency shelters, which have been used after floods in his home country.
Photography is by DEOC Arquitectos.
Project credits:
Field Team Coordination: Architect Dominique Cabrera
Environment Impact Study: Agricultural Engineer, Juan Carlos Andrade
Hydrogeological Study: Engineer Jorge García Chiu, DON GARCÍA S.A.
Topography: Engineer Ulises Sánchez, RUMBO NORTE
Civil Engineering: Engineer Estuardo Ruano, FEDEPHASA
Sanitary Engineering: Engineer Luis Reyes Rimula, CCI
Electric Engineering: Engineer Luis Reyes, CCI
Execution House Prototype: Asociación Ambiental G-22
Supervision of House Prototype: DEOC Arquitectos, Mynor Mogue, Asociación Ambiental G-22
Documentation, Training, Education and Participatory Workshops with Beneficiary Families and Team: Asociación Ambiental G-22
Land Donation: Prisa S.A. y Maycom