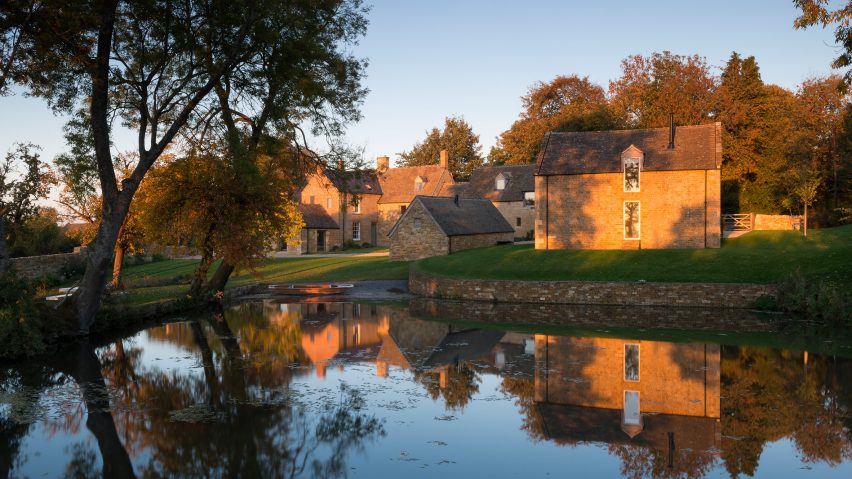
John Pawson designs his own minimalist rural retreat
Home Farm is John Pawson's self-designed minimalist second home in the Cotswolds, England, featuring three kitchens but no clutter.
John Pawson, a British designer known for his minimalism, converted the farming complex that dates from 1610 into a family retreat in the English countryside.
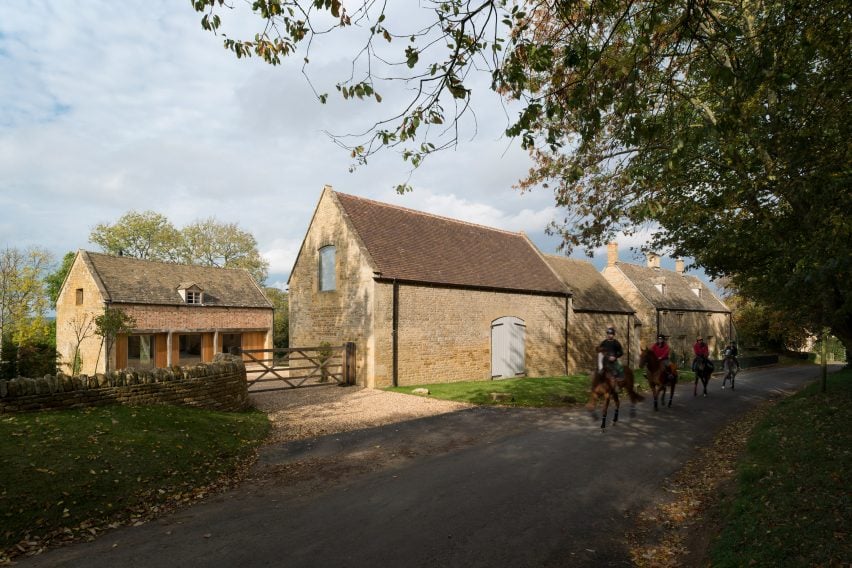
His signature minimalist style, displayed in projects including the recent renovation of a Barbican flat and the new Design Museum venue in London, is an extension of his own personal taste, he told Dezeen.
"I think of myself when I'm designing houses for other people," he said. "I guess people come to me because maybe they like what I do."
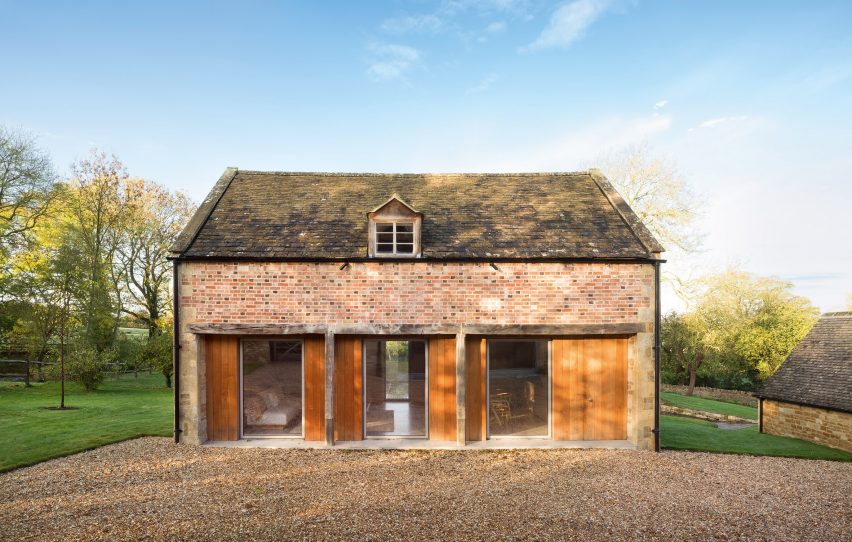
The collection of buildings included a farm house and barn with a cottage and stables. John Pawson converted the buildings by joining the barn to the farm house to create a home that's over 45 metres long.
"It was bringing the spaces back to what they would have been and then seeing how to occupy it," he said.
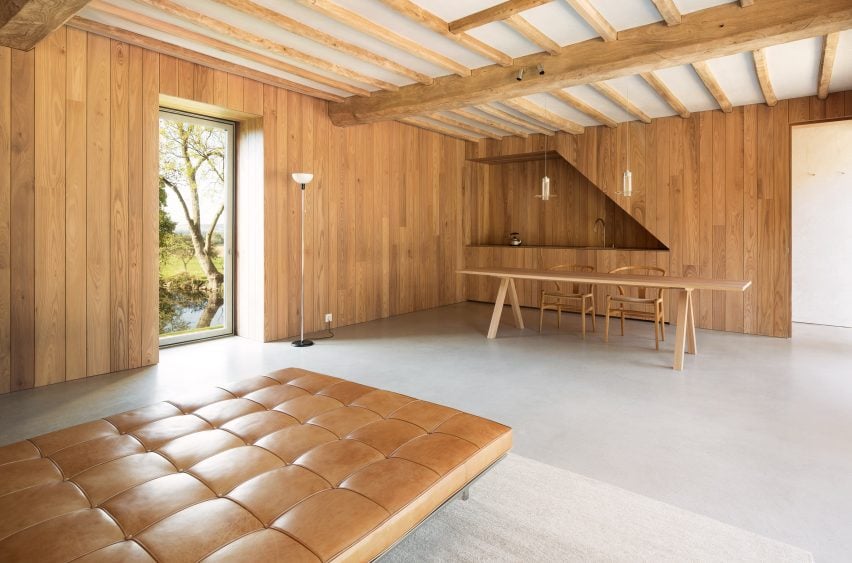
With the house being so long, he decided to install a kitchen at each end of the building along with a third kitchen in the separate guest house.
John Pawson's wife, Catherine Pawson, is a keen cook and together they are writing a cookbook based around Home Farm.
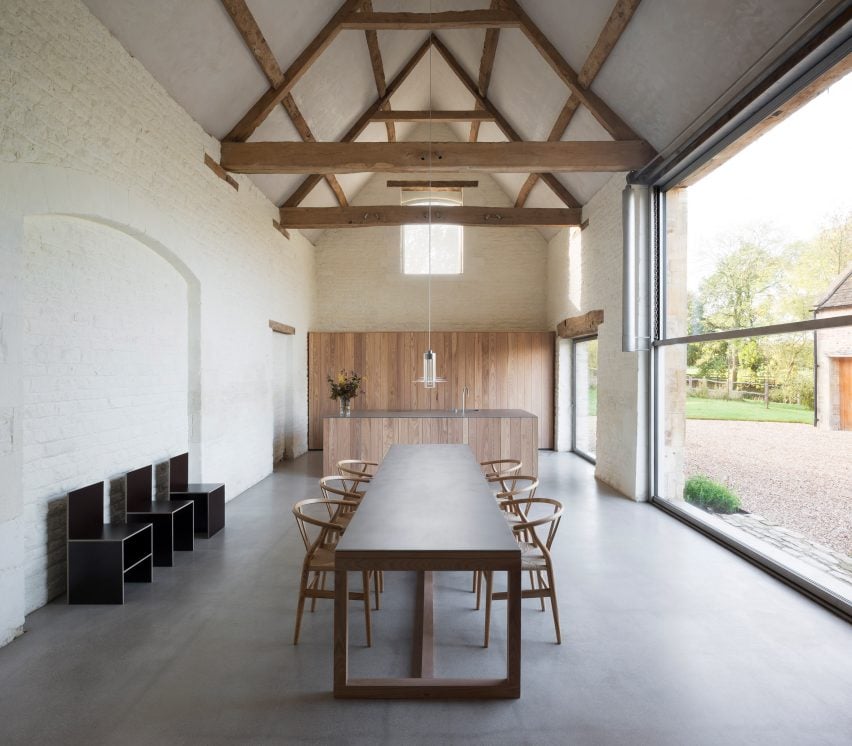
During the summer they mainly use the kitchen in the barn end, which is nearer the orchard and the pond if they want to take the food outside.
In the winter they use the smaller, cosier kitchen in the farmhouse end, although both feature fireplaces. The guesthouse kitchen is smaller, for making coffee and snacks.
However, it's the pantry that is Pawson's favourite room. "It's pretty nice," he said. It's got white marble shelves without visible supports."
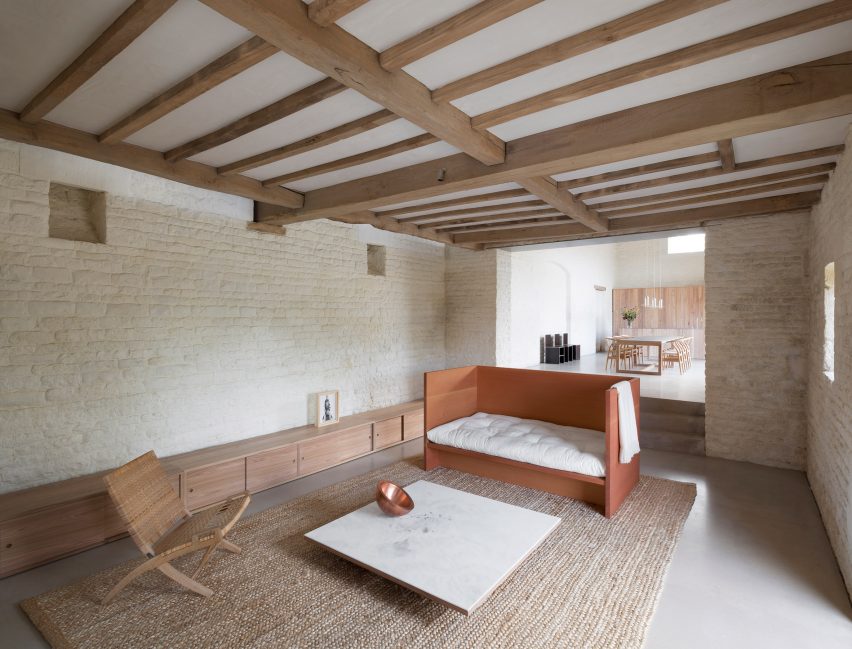
Creating a sense of space was important for John Pawson, who designed Home Farm for hosting his family.
"We wanted to make it attractive to the three grown up children, so we would see a bit more of them. It's worked rather too well, actually," he said.
"Even if they all come at the same time there's space to get away from people."
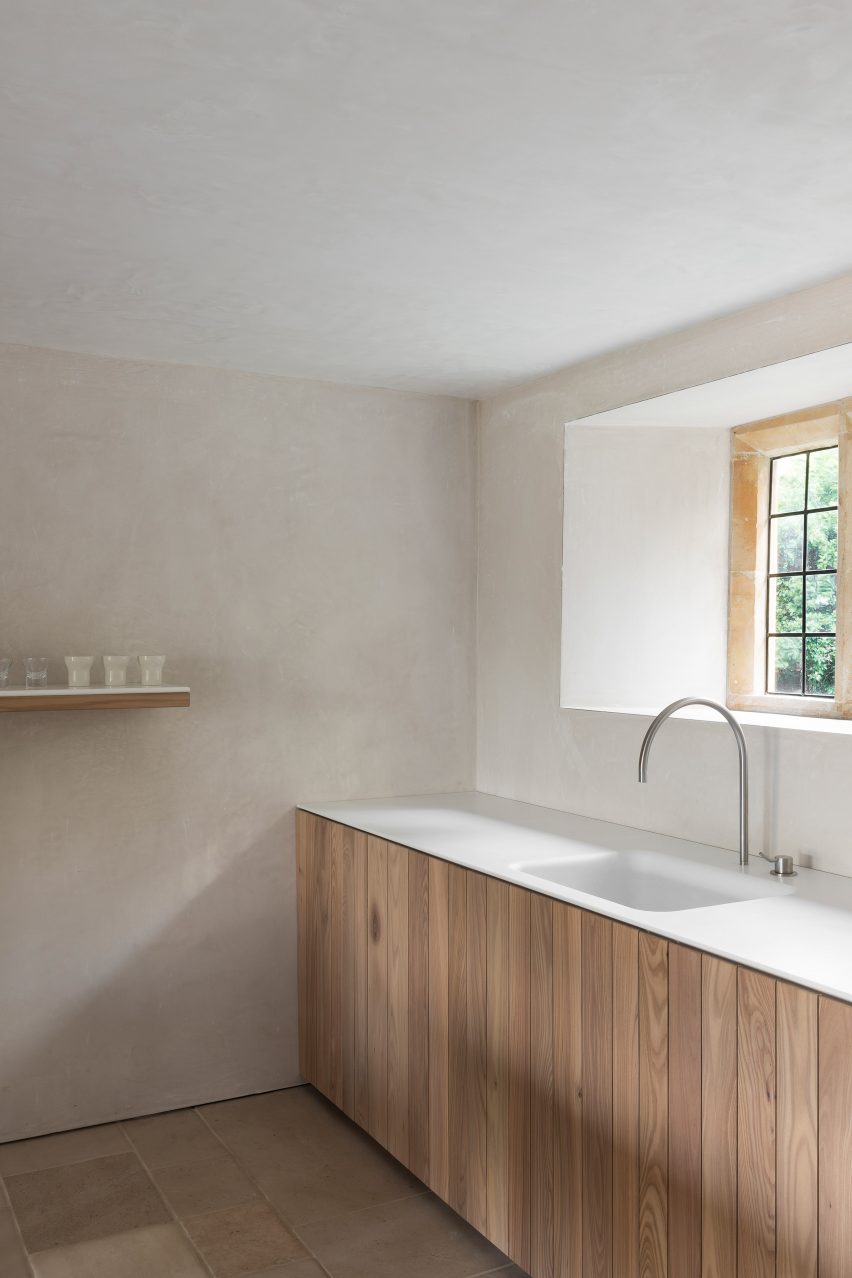
John Pawson chose complimentary but contemporary materials for the new additions to the building, such as the layered concrete used to join the barn and the farmhouse.
"We found an aggregate that is local, so it's similar colours to the Cotswold stone, although it's modern concrete and it bands," he said. "We put down a concrete terrazzo floor that was the same greys."
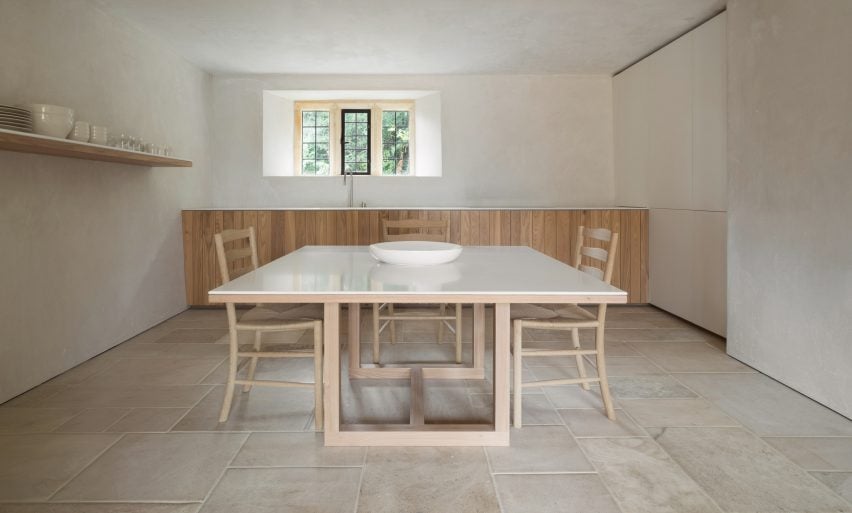
Elm had been used for the 17th-century farmhouse's original timber elements, but has become scarce since Dutch Elm disease arrived in the 1960s.
The timber company John Pawson employed managed to source some Elm trees that had been felled to contain the disease, which were used for the kitchen floors.
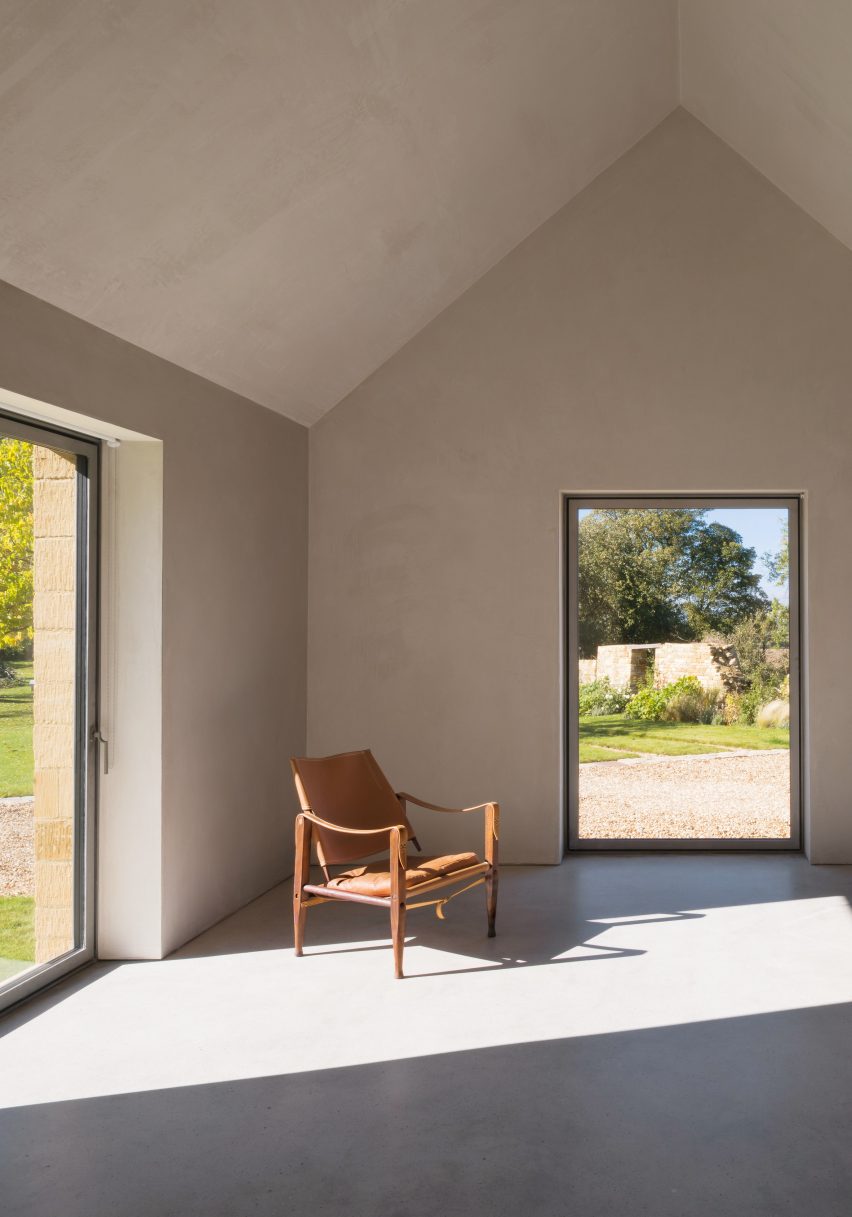
Breathable lime plaster was used for the walls and the ceilings instead of paint, a practical decision that also contributed to the pale, minimal interiors.
"It's a sort of beautiful, pinky-white colour," said John Pawson
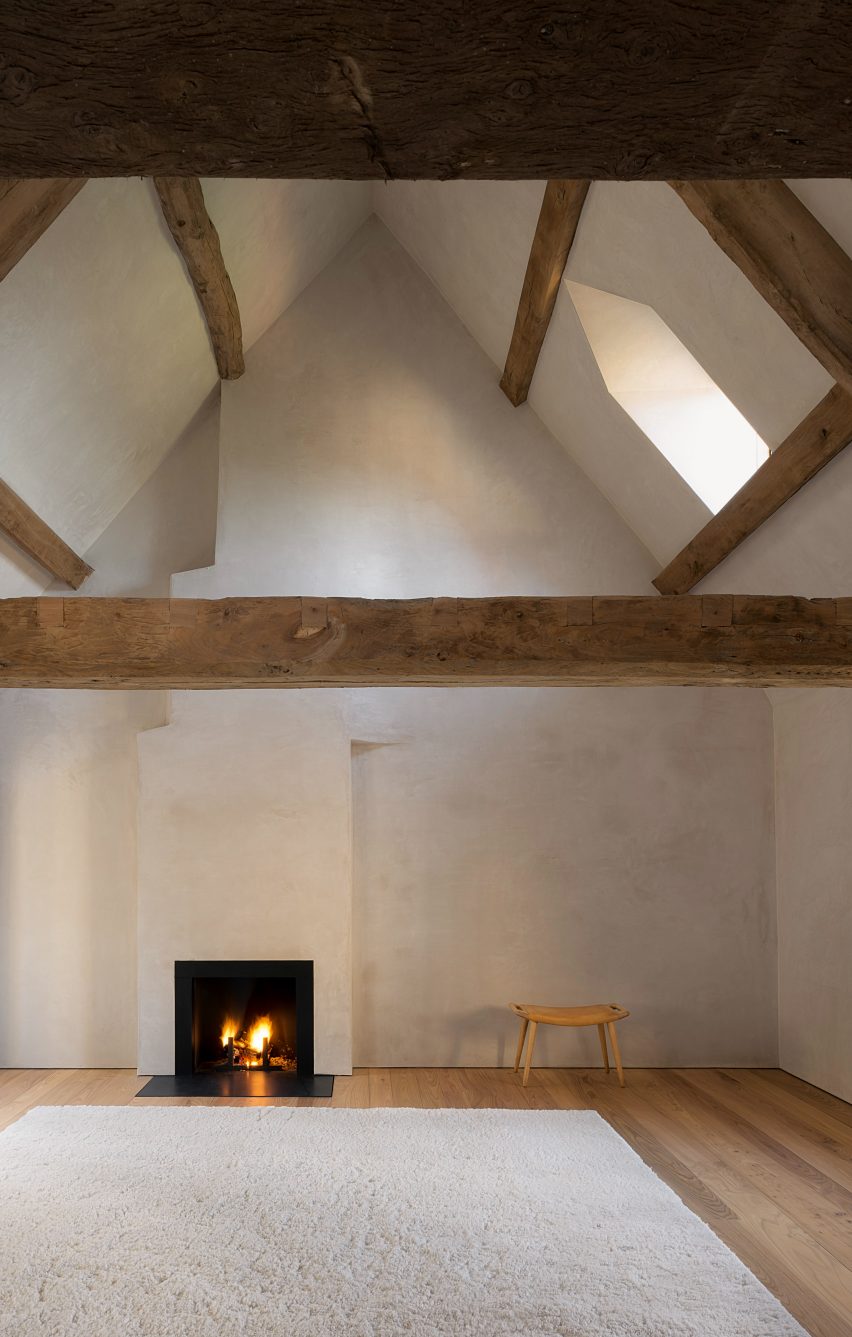
While John Pawson was solely in charge of the architectural decisions, Catherine Pawson had more of a say with the interior decoration.
"Obviously, Catherine had some very strong views," he said. "She does like curtains and sofas, so there's a bit of a compromise going on."
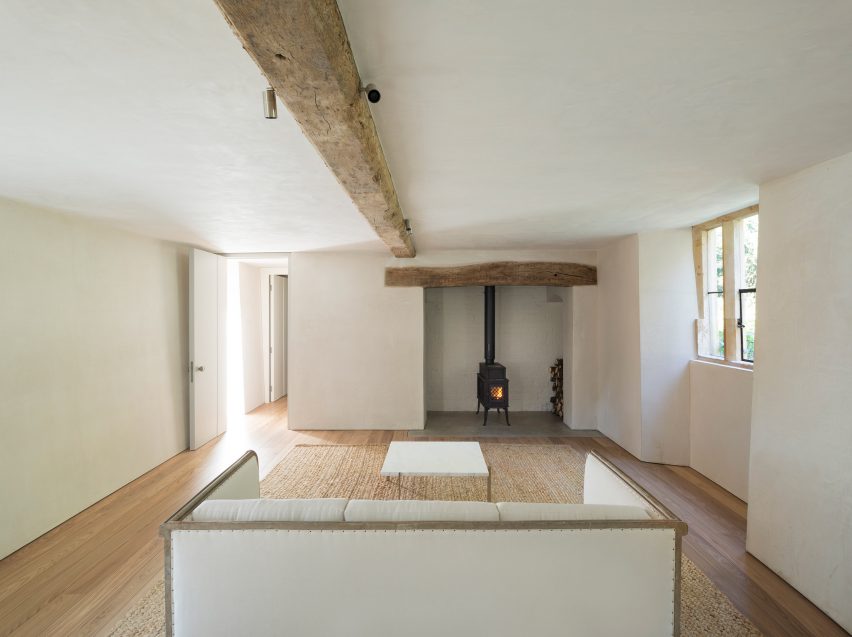
While John Pawson professes to dislike sofas, finding them "clumsy", he admits that under certain conditions he admits they have their uses in a domestic environment.
"I quite like sleeping on them after lunch. There's endless pictures of me sleeping on sofas to prove that actually I do like them," he said.
"She did buy a very nice Swedish Gustavian 18th century sofa, which is quite simple. And sleepable on as well."
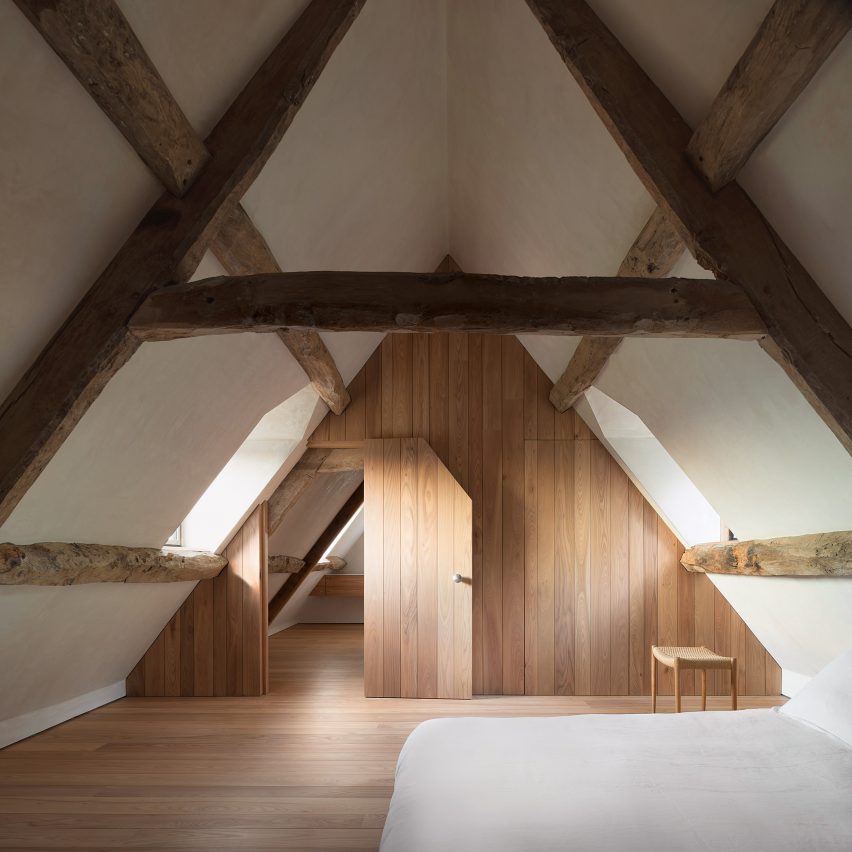
through out the interiors Pawson has maintained his signature minimalism where he can.
"There's very little stuff," he said.
"I think I'm used to it, but you can see on people's faces when they look around. It's fairly free of anything extra. There's just enough to sit on, just enough to light," he continued.
"Obviously when you're cooking, stuff gets used and brought out, but it's so nice when you do tidy it that I enjoy doing that. But not everyone's as tidy as others. It just gives me pleasure for things to be free and clear."
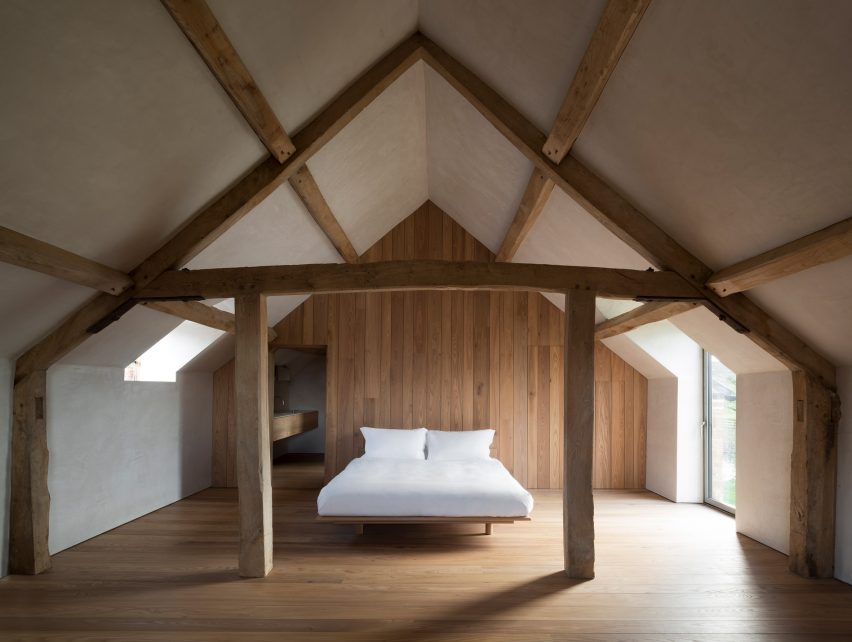
Although Pawson planned to use Home Farm to work at when he took the project on seven years ago, the relaxing atmosphere he created is too all-encompassing.
"It's so quiet outside, there are no road noises or pylons. Inside I suppressed all the mechanical noises," he said.
"As soon as I go there I just switch off completely. It's amazing. It's like having a massage, just arriving.
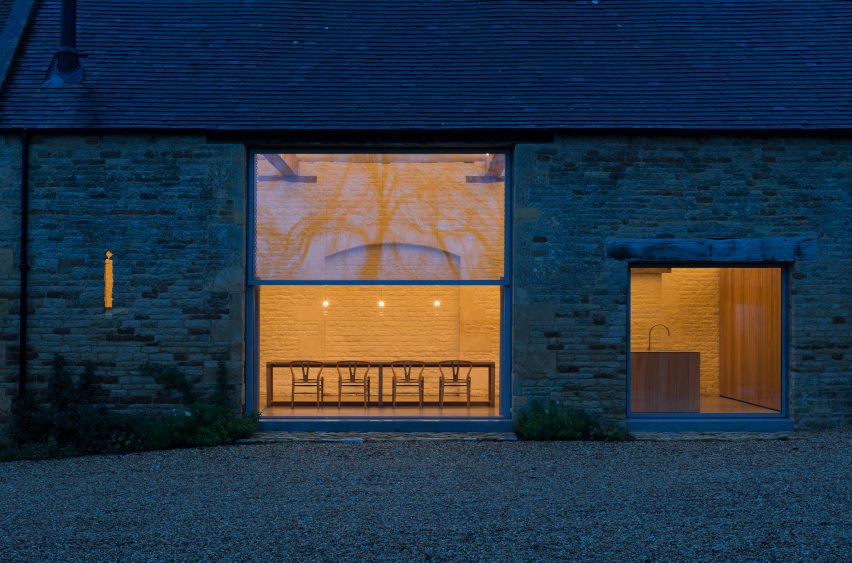
The couple's main house is in London's Notting Hill, which he also designed along with his office in King's Cross.
John Pawson established his office in London in 1981. He never officially completed his architecture training, so is not officially recognised as an architect in the UK. He recently designed a wooden chapel for cyclists to rest at in Germany, and converted a convent in Tel Aviv into a hotel.
Photography is by Gilbert McCarragher.