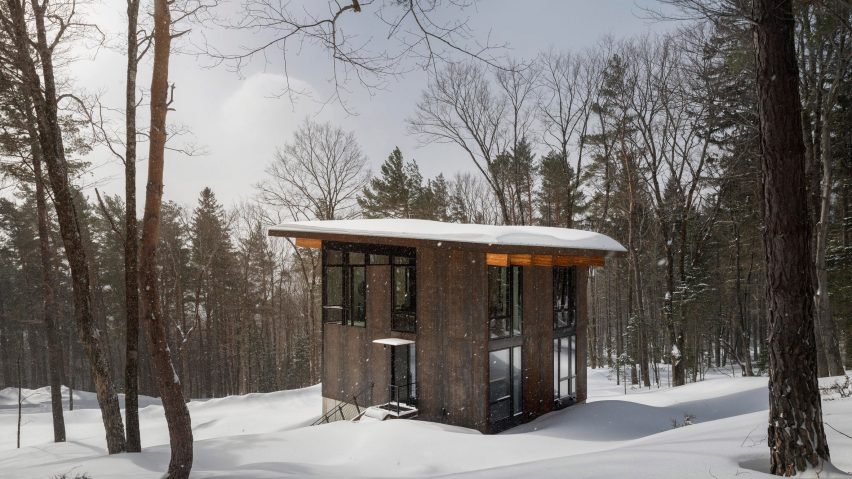
Olson Kundig tucks Vermont Cabin into wooded site in the mountains
US firm Olson Kundig Architects has created a family cabin with a compact footprint and a tall profile, enabling it to serve as an "intimate gathering place in the trees".
The Vermont Cabin is located in Stowe, a town in the northern part of the state. The mountainous area is known for its hiking trails, ski slopes and scenic vistas.
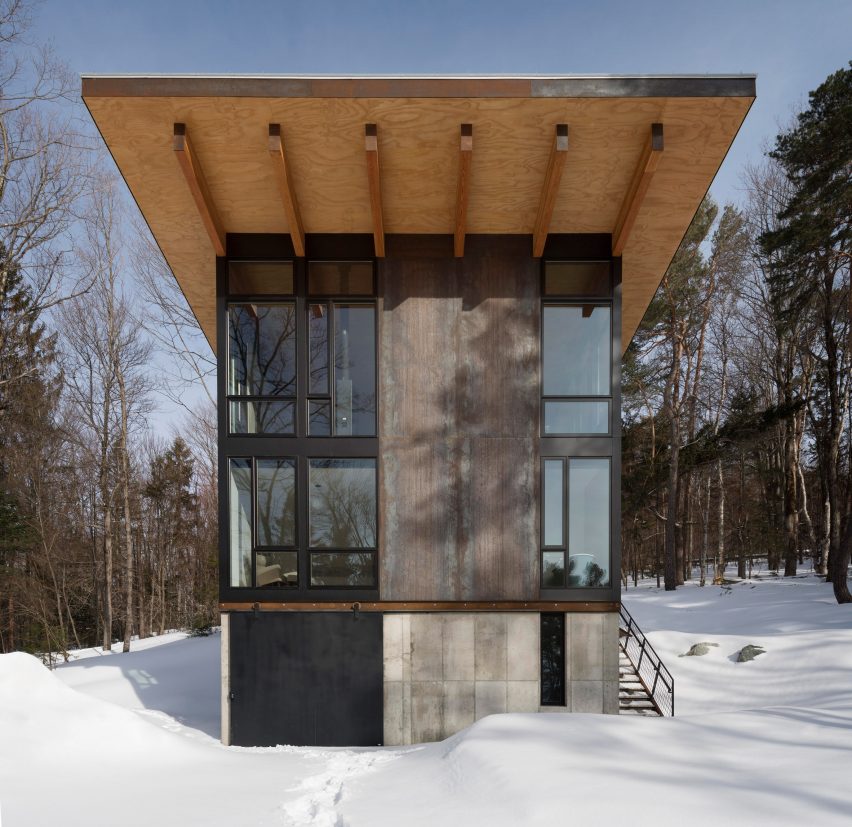
Seattle studio Olson Kundig Architects designed the dwelling for a family who has owned property in the region for generations.
Nestled into a hillside and tucked into a small clearing in the woods, the three-storey cabin rises among "white pines and maples to establish an intimate gathering place in the trees".
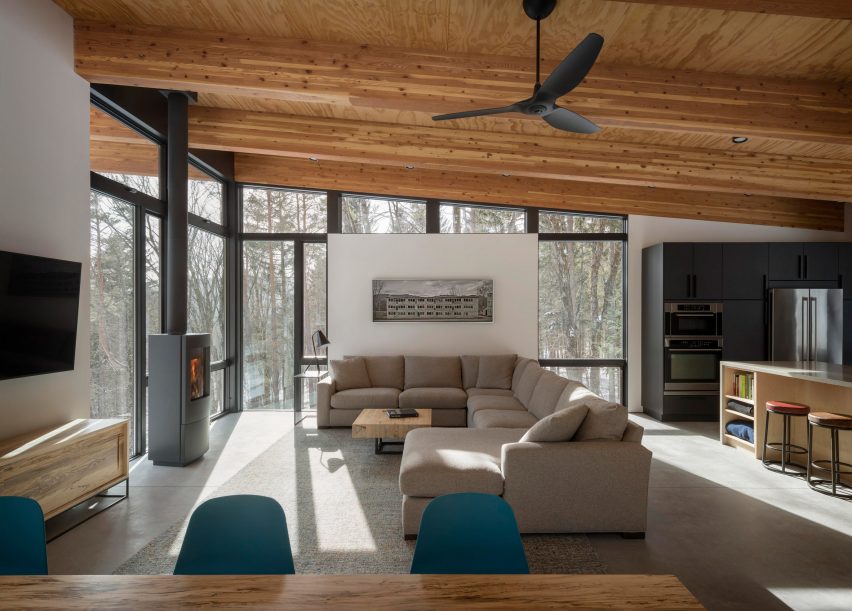
Rectangular in plan, the cabin has a 750-square-foot (70-square-metre) footprint – and a total square footage of 2,250 square feet (209 square metres). Exterior walls consist of concrete and weathering steel, along with large stretches of glass that deliver sweeping views of the landscape.
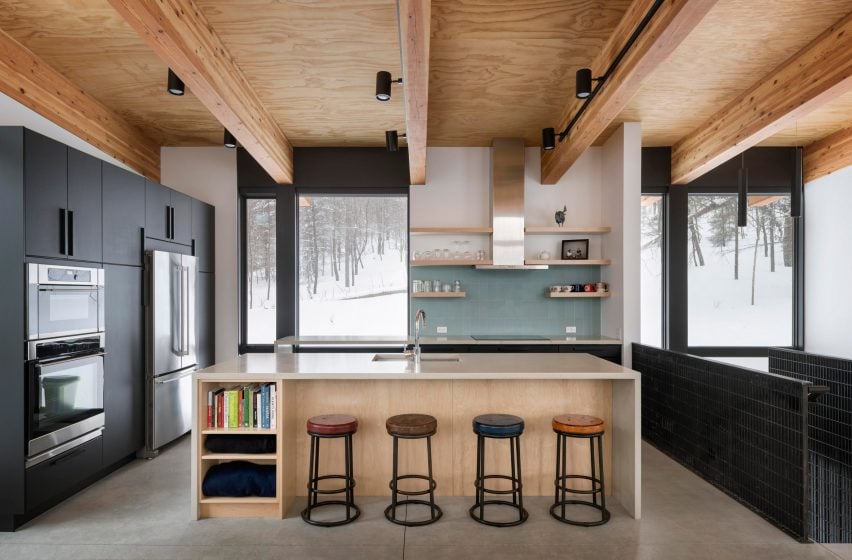
Both inside and out, the architects used durable materials that were left unfinished. Beyond the exterior steel siding, the interior features raw concrete and exposed timber.
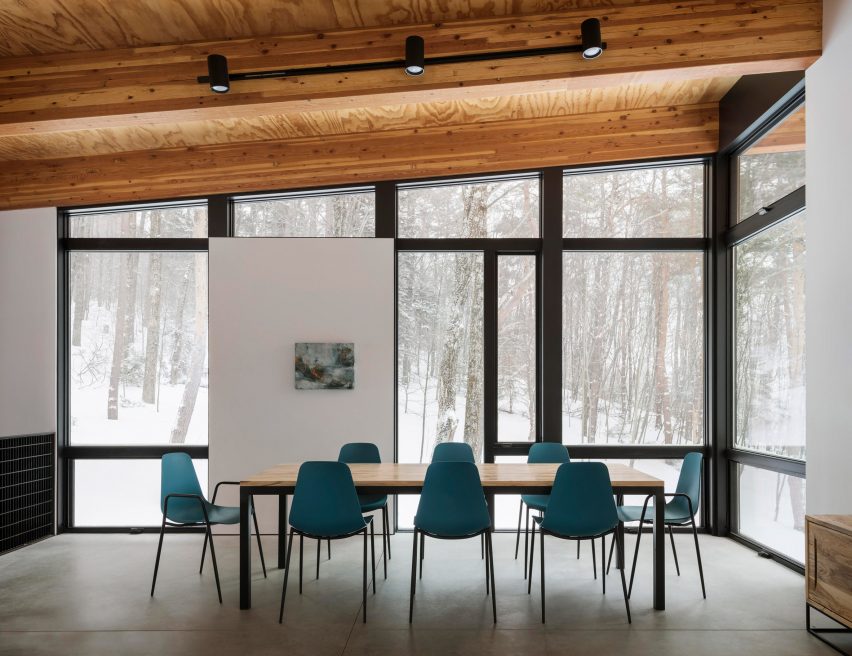
"An elemental material palette of steel, wood and concrete draws inspiration from the untouched wilderness all around," the team said.
Extensive views of the terrain are visible from the cabin's top level, where the team placed an open-plan area for cooking, dining, and lounging.
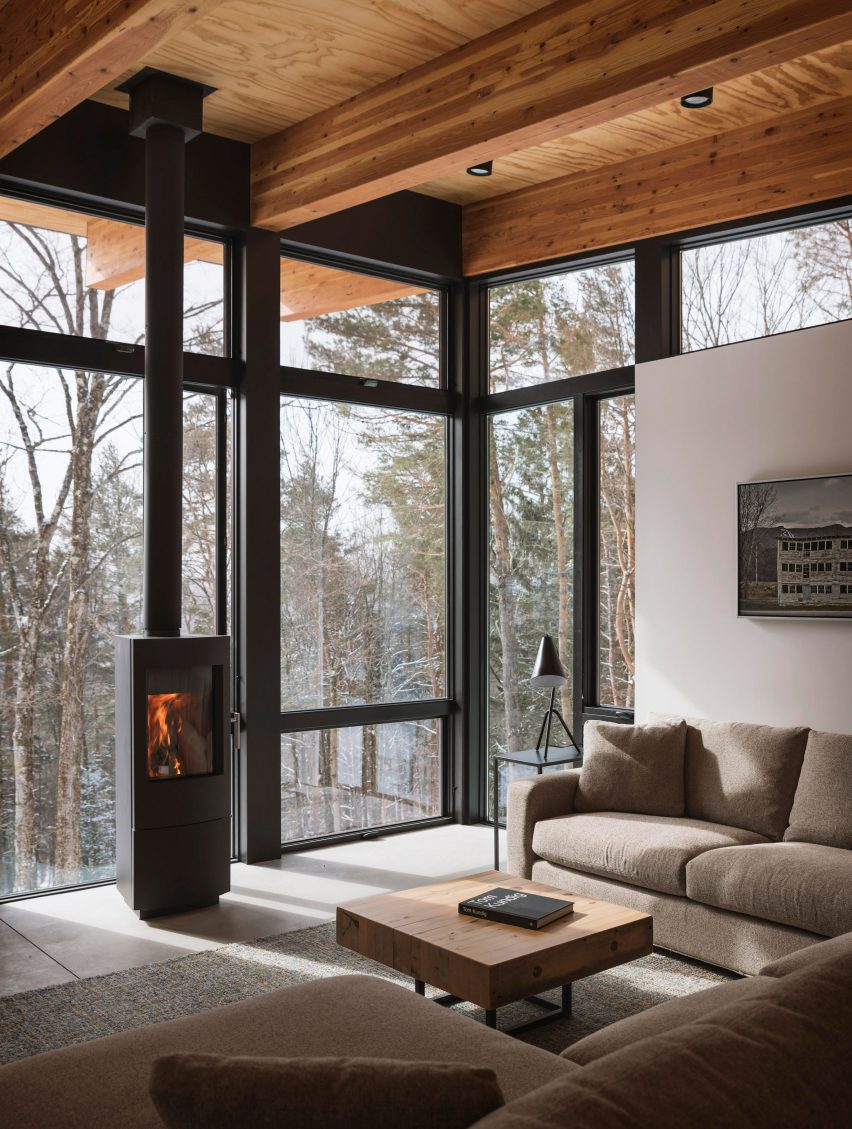
The middle level holds the main entry, along with two bedrooms and a bathroom. The lowest floor contains a bedroom, a powder room and a garage that doubles as a game room.
Rooms are accessed via an interior wooden staircase. In addition, an external metal stair provides entry to the middle floor.
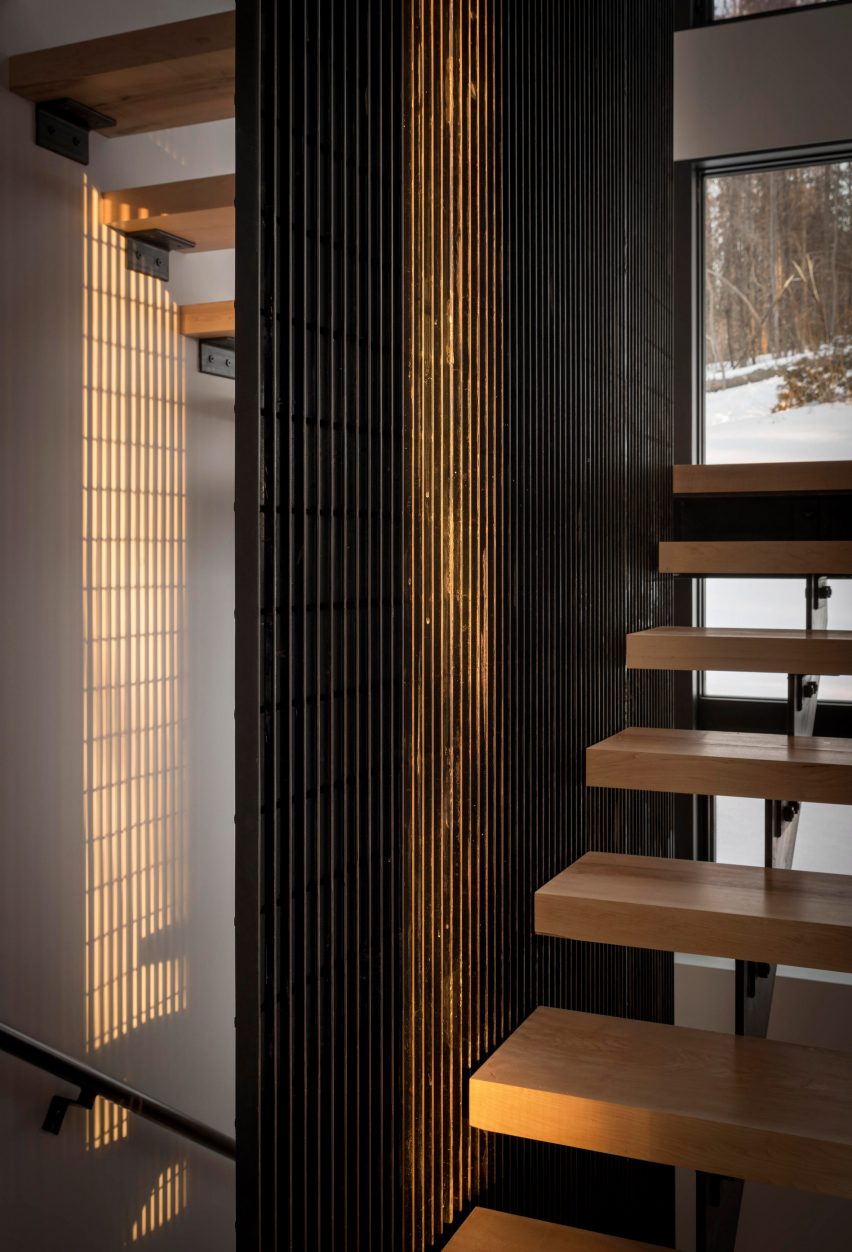
Neutral colours, earthy materials and contemporary decor were used throughout the cabin. In the kitchen, the team incorporated concrete countertops, pale blue glass tiles and IKEA cabinetry. The dining area features a wood-and-metal dining table encircled by teal chairs.
Certain areas have concrete floors with a radiant heating system. Additional heat is provided by a black wood-burning stove, which helps keep the living area cosy on chilly winter days.
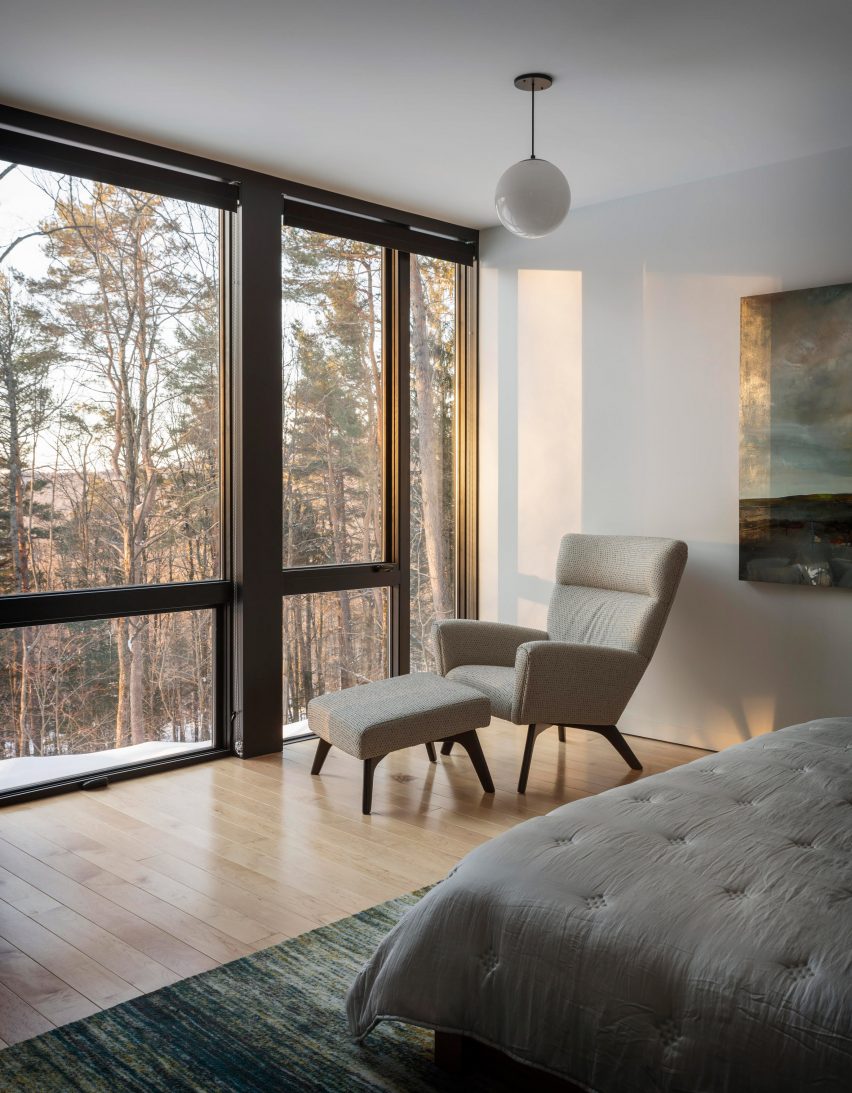
Founded in 1967, Olson Kundig has created a number of modern-style abodes in natural settings. Others include a treehouse in Costa Rica that serves as a nature retreat, a residence in Idaho with a glass wall that swings upward, and a home in Washington that features massive bi-folding doors.
Photography is by Aaron Leitz.
Project credits:
Architect: Olson Kundig
Project team: Tom Kundig (design principal), Dawn McConaghy (project manager and project architect), Ekram Hassen (architectural staff), Amanda Chenoweth (interior design staff), Phil Turner (kinetic design)
General contractor: Gristmill Builders
Civil engineer: Grenier Engineering
Landscape architect: Ambler Design
Structural engineer: Silman