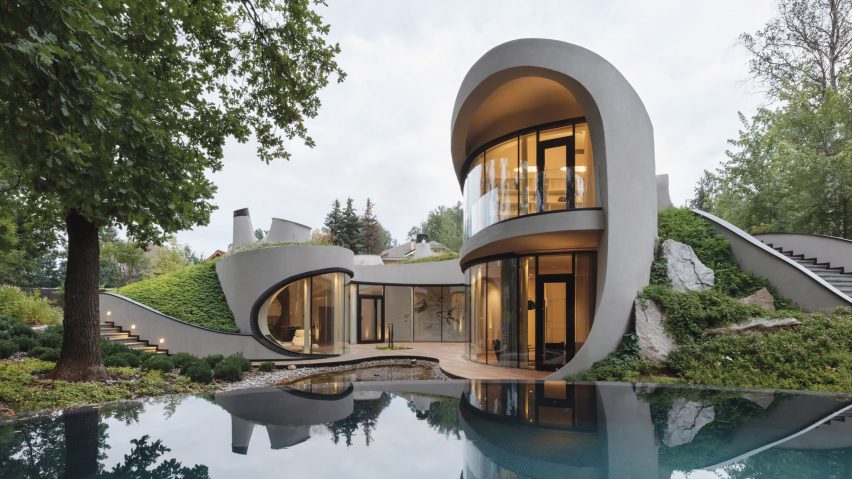
House in Russia hidden beneath artificial green hill
Russian studio Niko Architect has sunk a Teletubby-style house underneath an artificial hill punctuated by conical skylights that pop out of its planted roof.
Called House in the Landscape, the three-bedroom home near Moscow is hidden under lawn-covered hummocks.
The funky green roof is reminiscent of the green domed house was the house of the Teletubbies, a popular British children's television show.
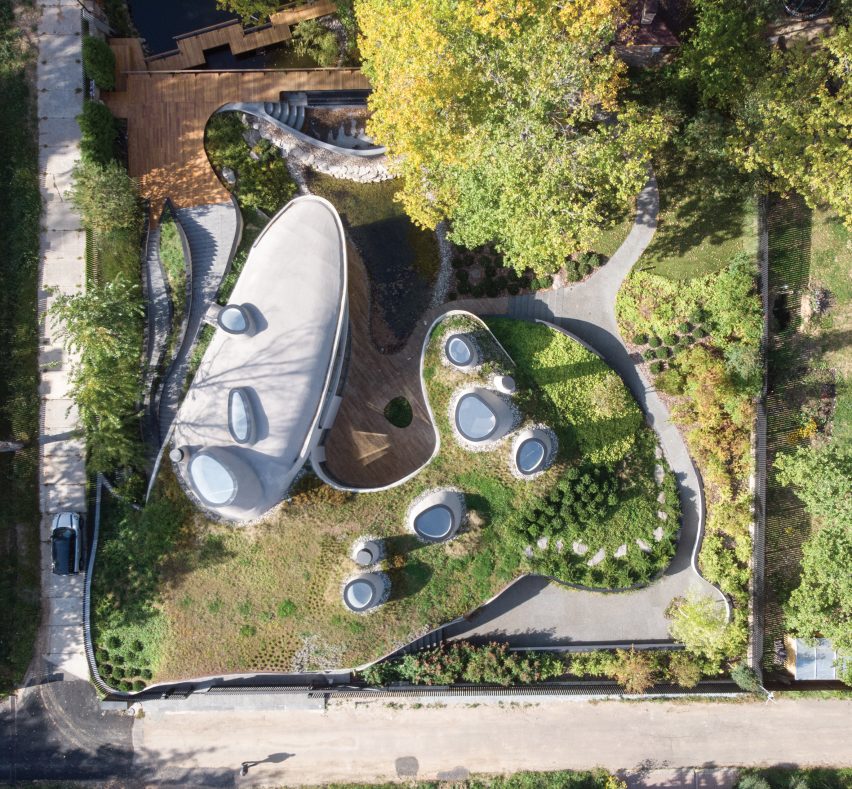
Towards the north it opens out with glazed walls that wrap around a courtyard overlooking a pond.
Contrasting the green landscape, the flowing walls of the home are finished by Niko Architect in smooth white render.
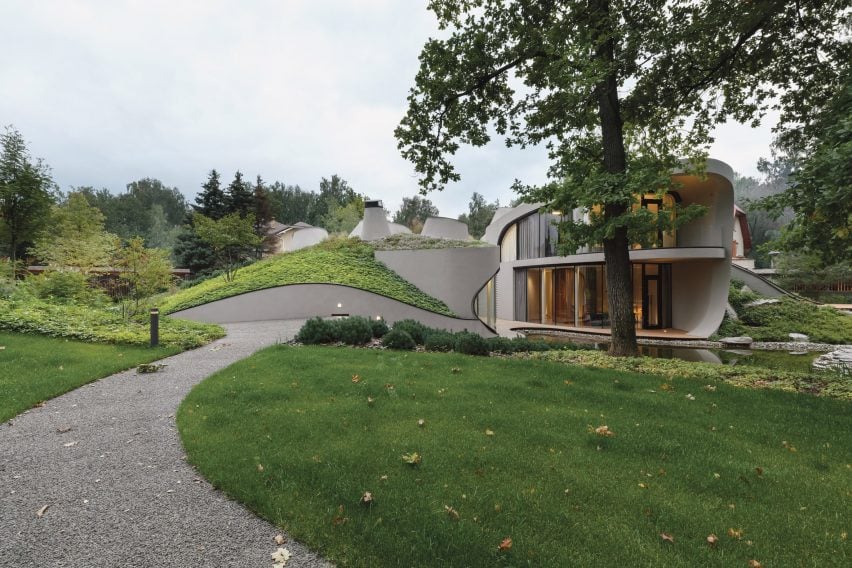
Winding paths and staircases on either side follow the contours of the hill to provide.
They lead to a large, curved concrete front door.
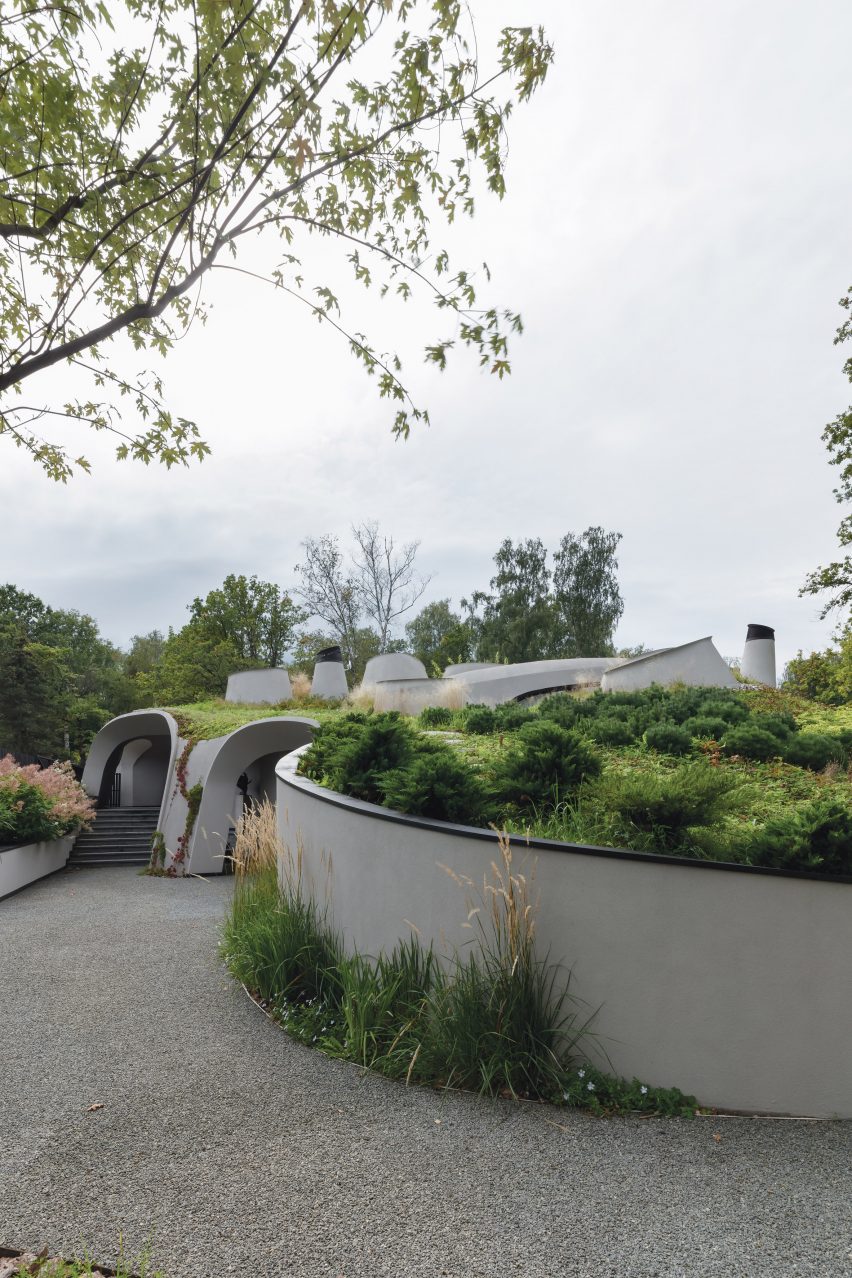
House in the Landscape's roughly U-shaped plan is organised according to the movement of the sun throughout the day.
Light enters through the skylights above the living areas in the morning, and from those above the bedrooms in the evening.
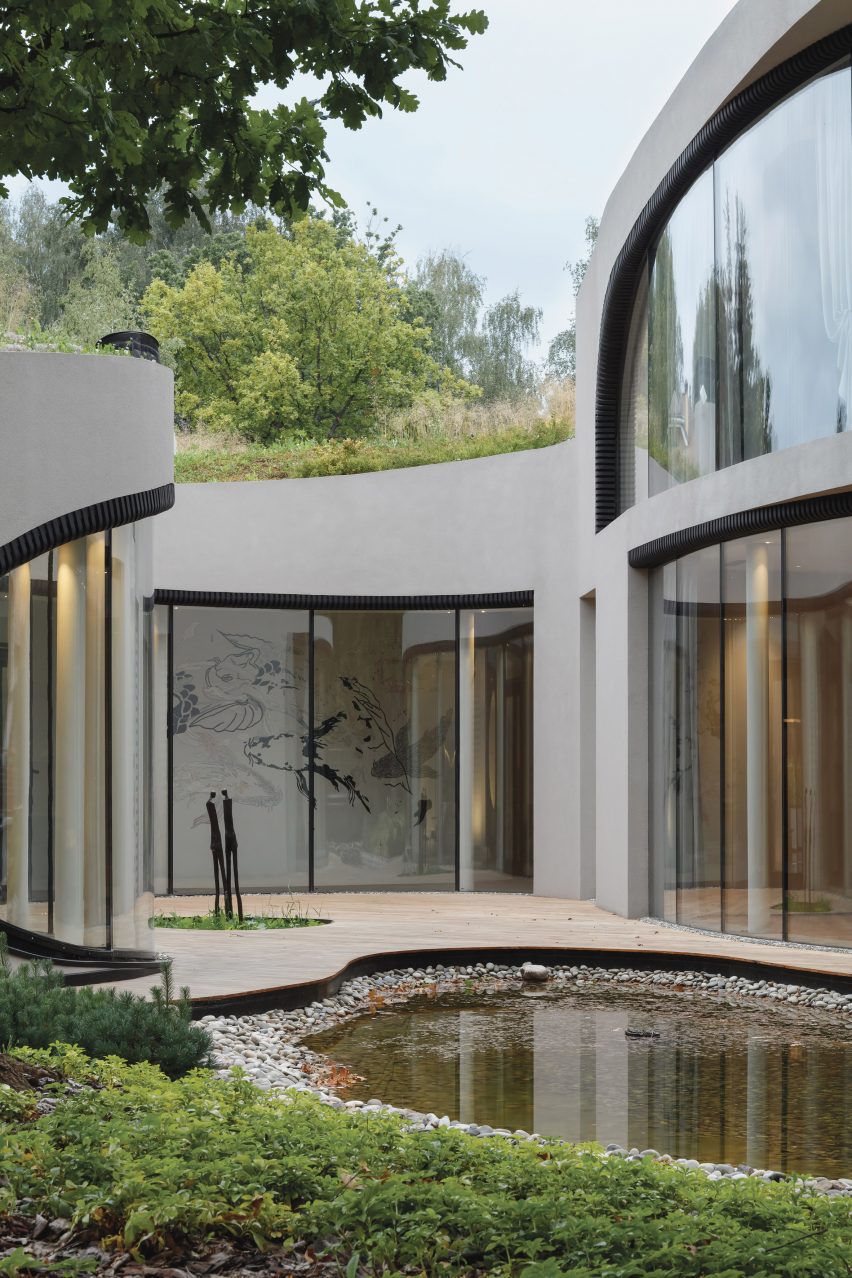
Glass walls look out over the courtyards.
The large living, dining and kitchen area is finished with a cave-like roof that follows the shape of the hill above.
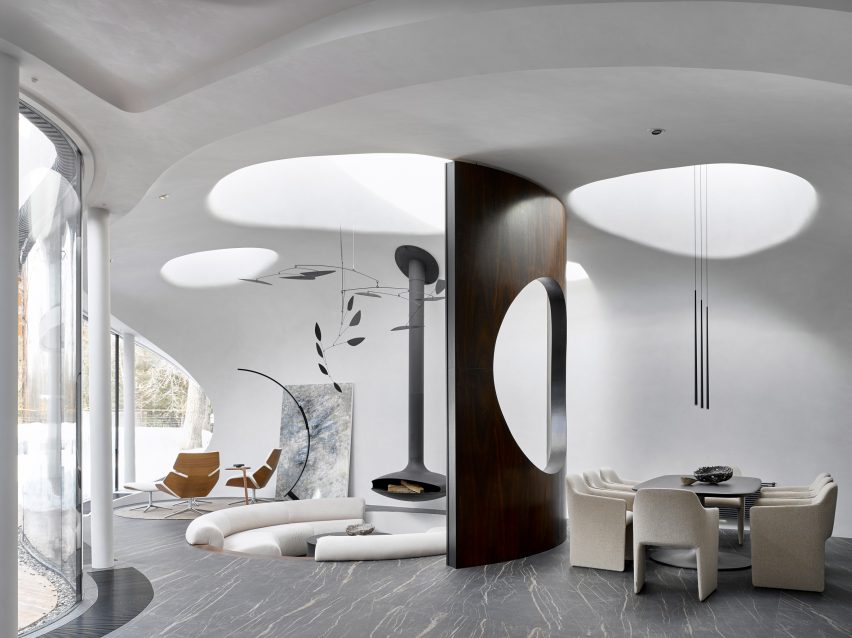
In the living area, a sunken circular seating area sits underneath a large skylight surrounding a ceiling-mounted log burner.
A curved wooden partition separates it from the dining area.
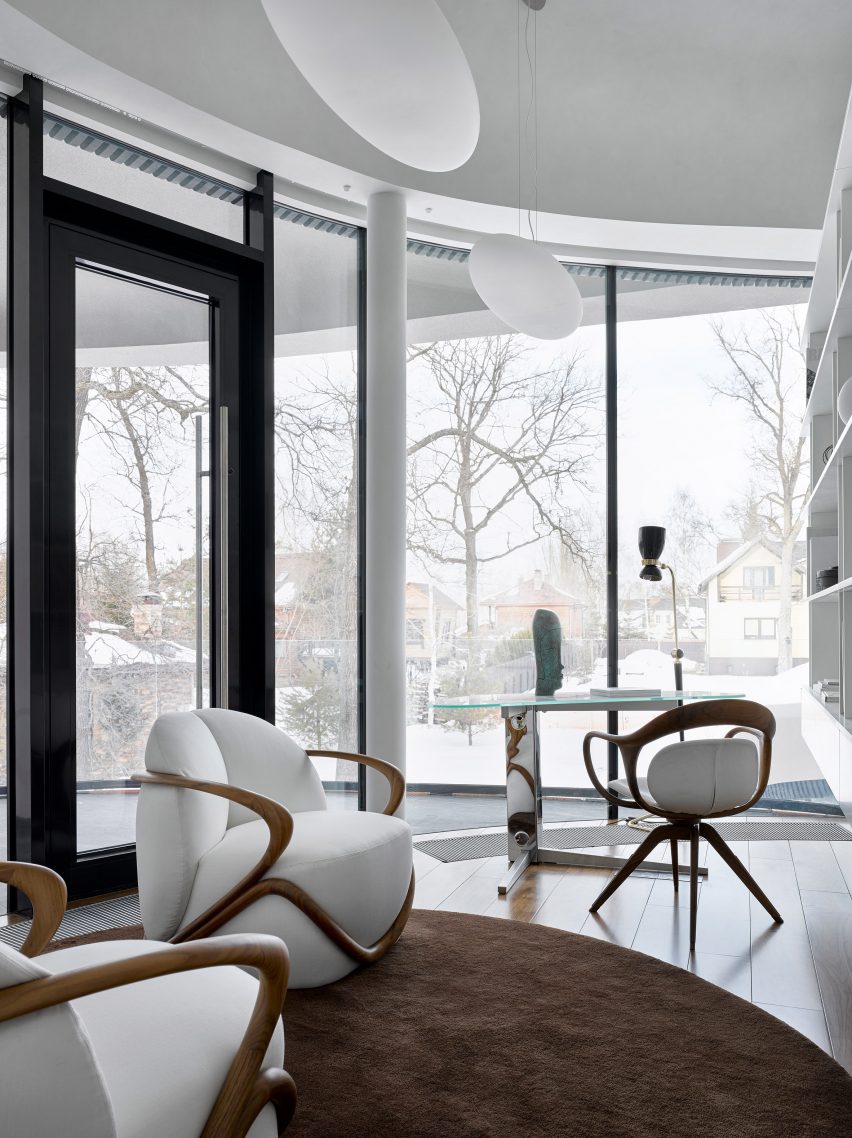
An open corridor leads to the western wing, where the master bedroom is given privacy by the deep window reveals and a screen of wooden slats.
A sculptural white staircase leads up to the first floor.
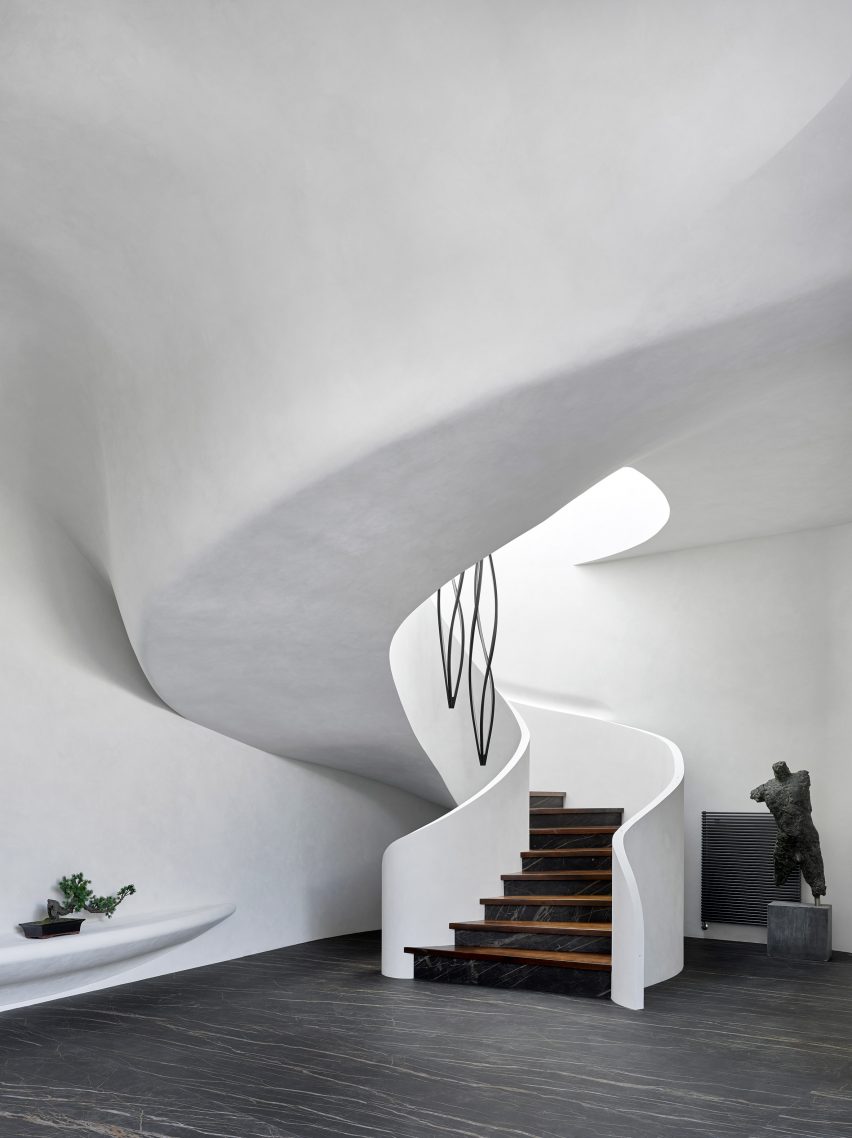
This upper storey houses two additional bedroom and opens onto a terrace overlooking the pond to the north.
A section of wall curves around to create a roof to shelter the terrace.
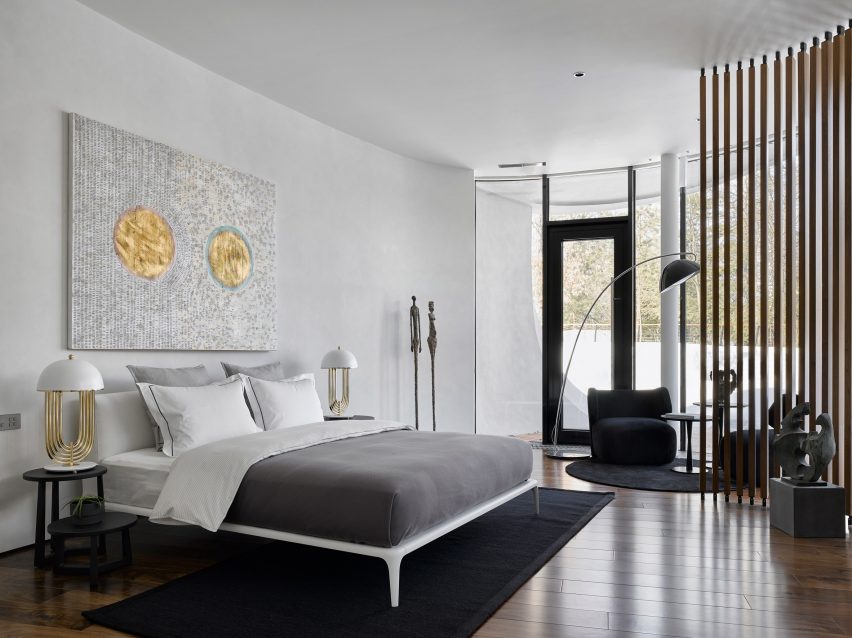
The courtyard, arranged around a central sculpture, is finished with raised wooden path that leads to a wooden platform overlooking the pond.
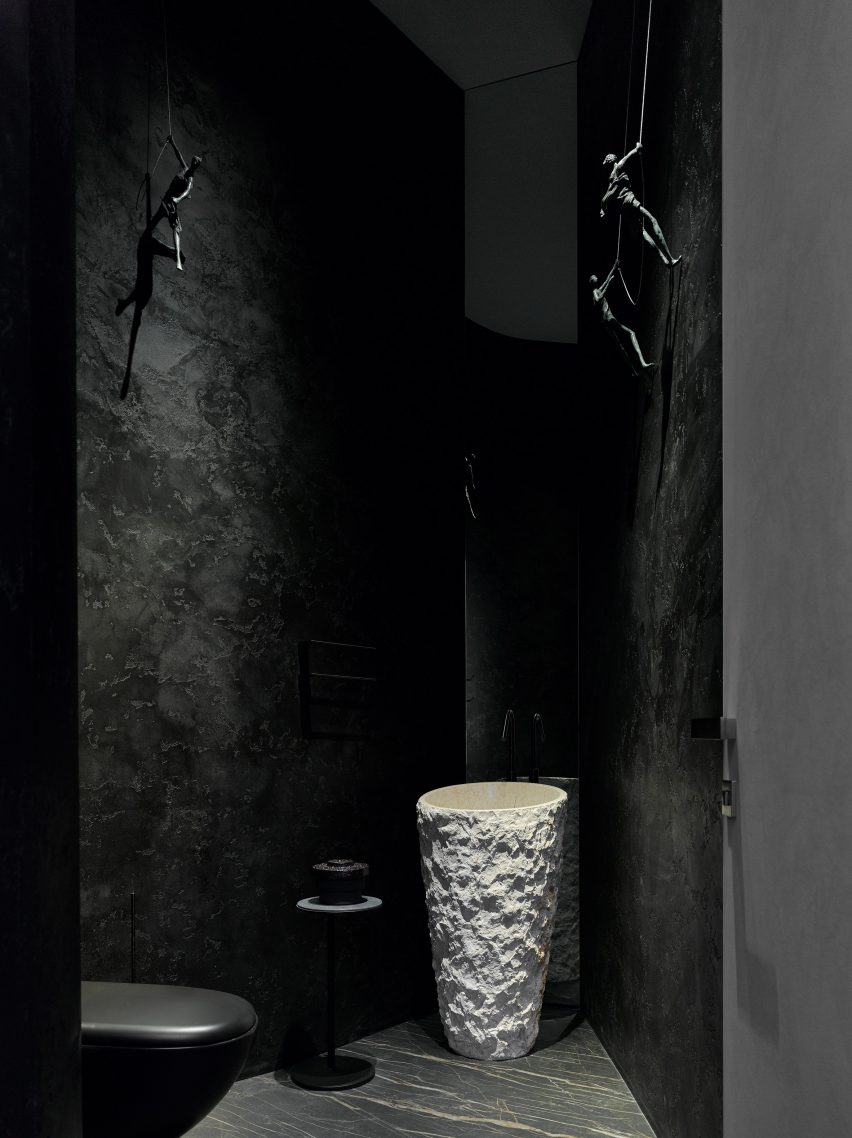
The interiors frame various pieces of artwork, furniture and sculptures which provide focal points for the open rooms.
Others homes hidden under green hills include Aires Mateus' house dug into a hillside in Portugal, and Tonkin Liu's Sun Rain Rooms, an extension covered by a curving green roof punctured by skylights.
Photography is by Vasiliy Khurtin unless stated.
Project credits:
Architect in charge: Nikolaev Stanislav, Kulich D, Nikolaev S, Salov A, Oseckaya T, Kulich D
Interiors design: Nikolaev S, Klimov D
Landscape: Ecopochva, Petelin Alexey, Suhova Olga