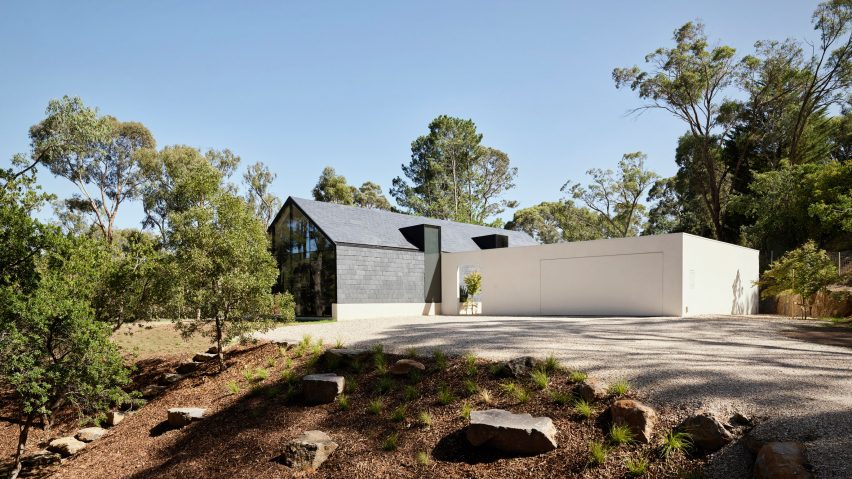
House clad in slate shingles by Telha Clarke features glazed gable end
Projecting windows and a fully glazed gable end provide views of nature from inside the black and white living space of a house in the resort town of Hepburn Springs, Australia.
Melbourne architecture office Telha Clarke was commissioned by a client living in the city to create a contemporary second home on a semi-rural site.
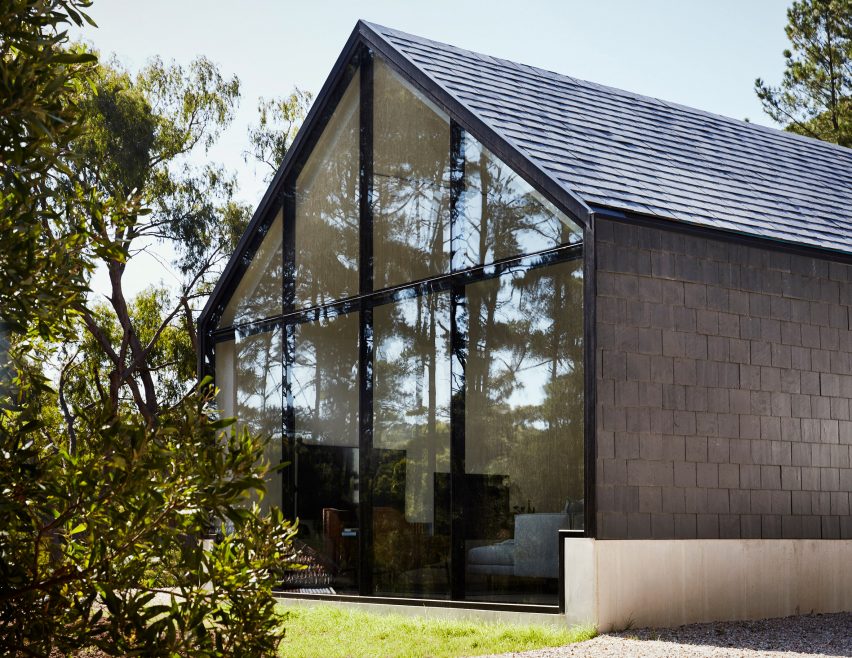
Hepburn Springs House occupies a plateau, and is accessed via a driveway that descends from the street before crossing a gully and rising again to reach the small area of flatter land.
Two adjoining volumes are arranged perpendicular to one another.
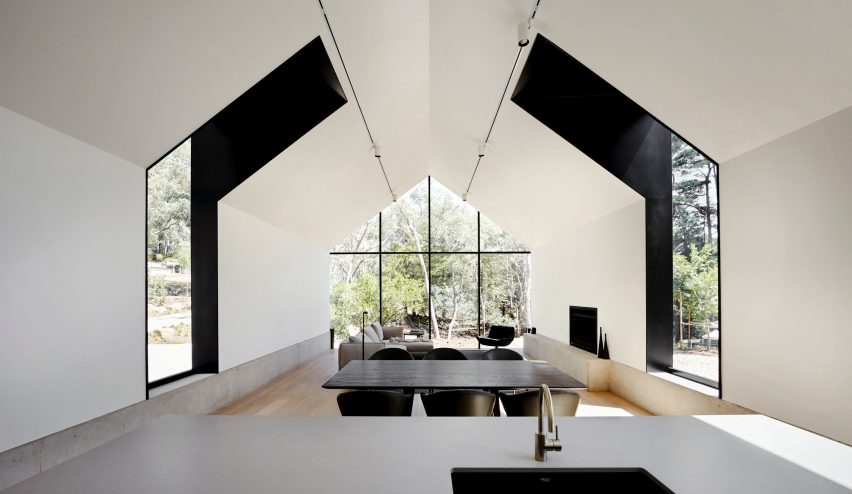
A larger gabled structure is entirely clad in slate shingles.
This contrasts with the plain white render of the adjoining guest wing and garage.
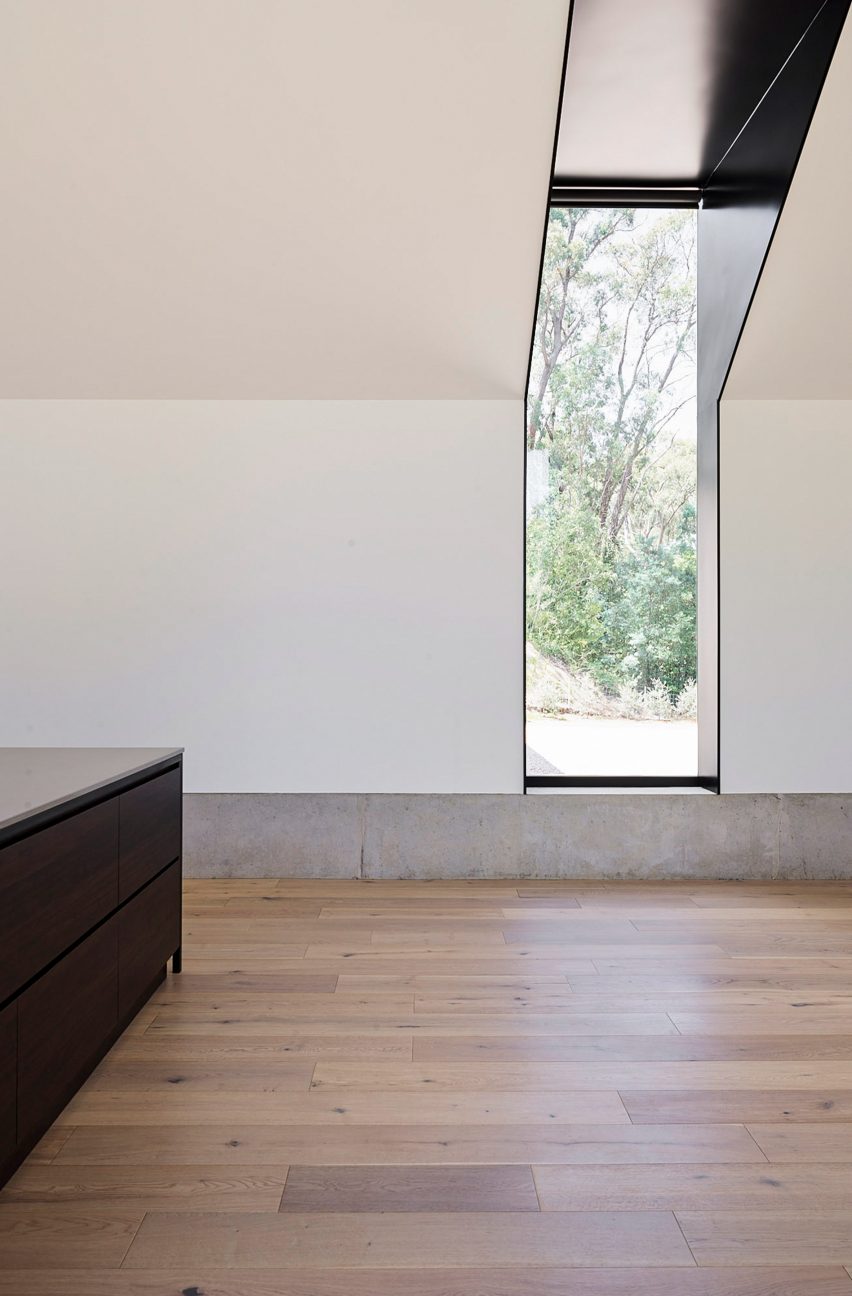
The single storey building is entered through an opening in the wall beside the garage.
A path formed by irregular stone slabs leads to a glazed door that opens into the open-plan living space.
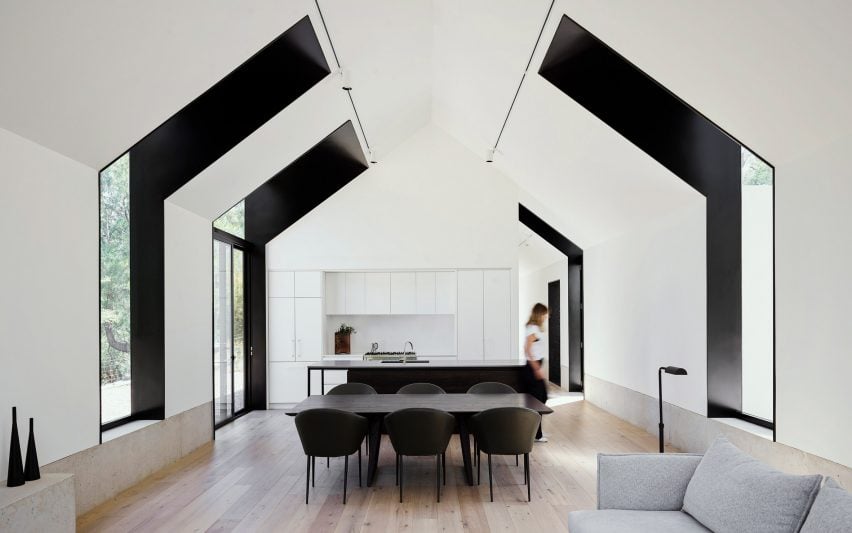
The living area is contained in a lofty, gabled structure intersected by four large dormers.
These windows extend from above the eaves to a concrete plinth running along the building's perimeter.
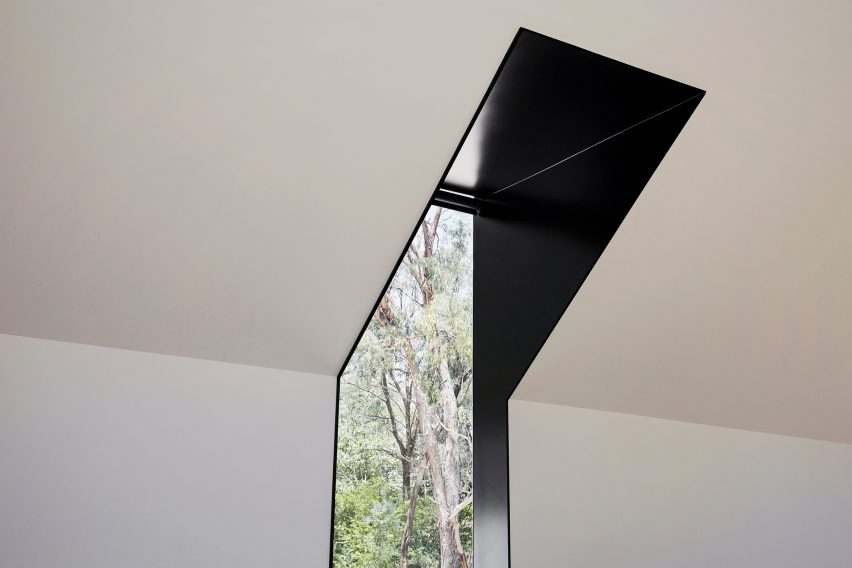
Viewed from outside, the concrete base anchors the house in the landscape.
Inside it helps to break up the overall volume fo the large room.
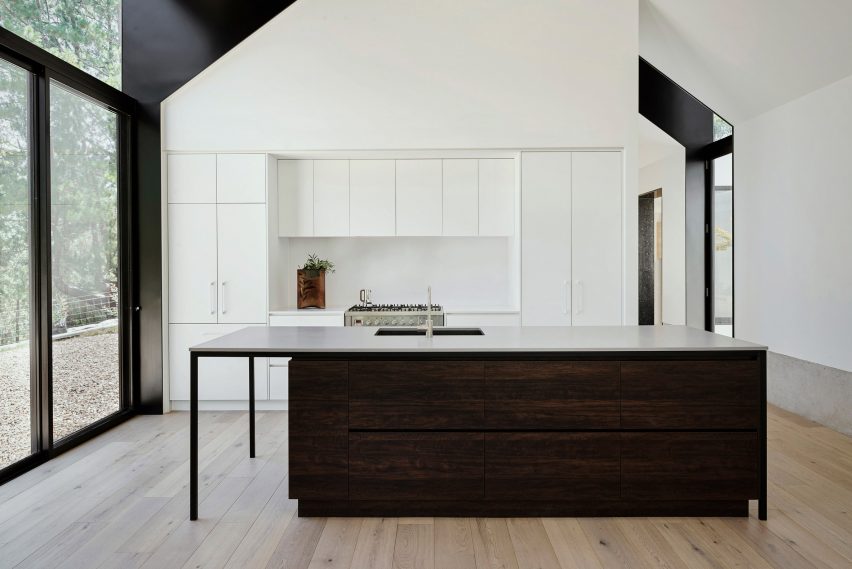
The plinth also provides casual seating nooks inserted into the dormers.
Black walls around the windows contrast with the white interior, framing the views.
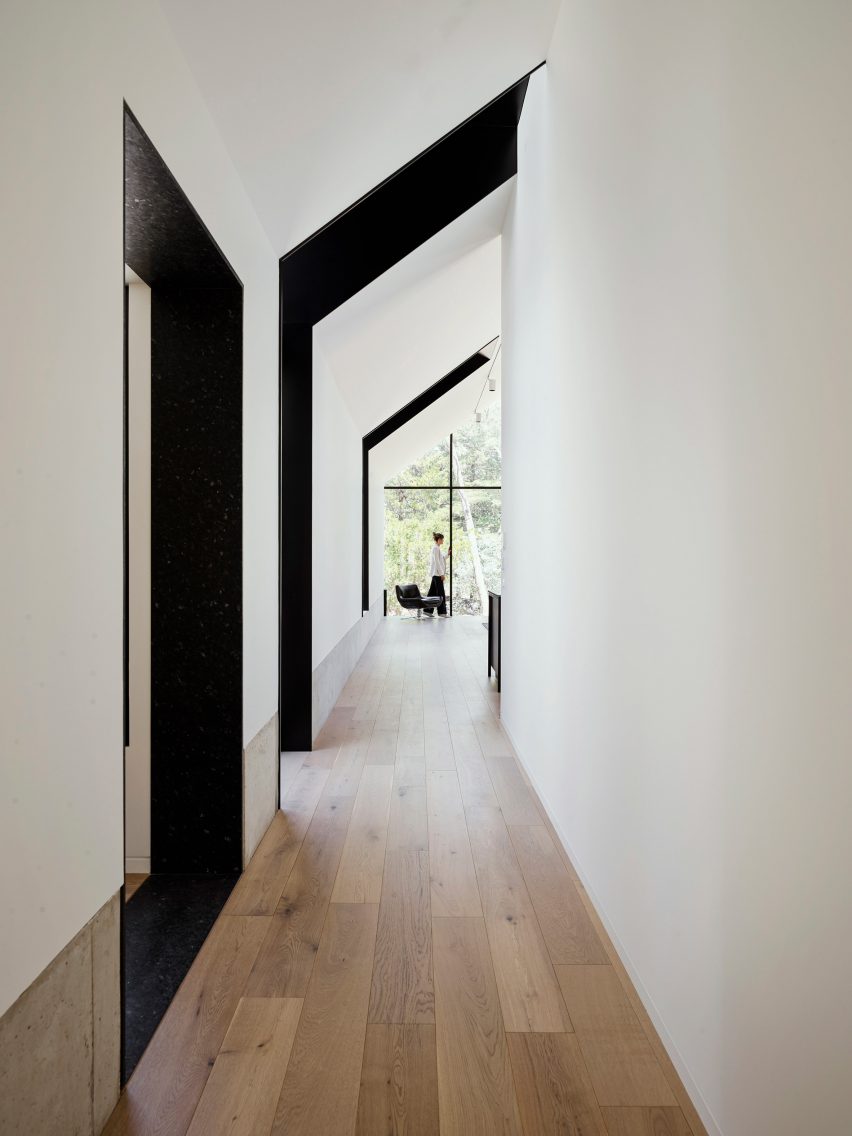
A kitchen island made from dark timber provides another counterpoint to the wall of white units behind it.
The wood's textured surface introduces a natural detail to the pared-back, heigh ceilinged space.
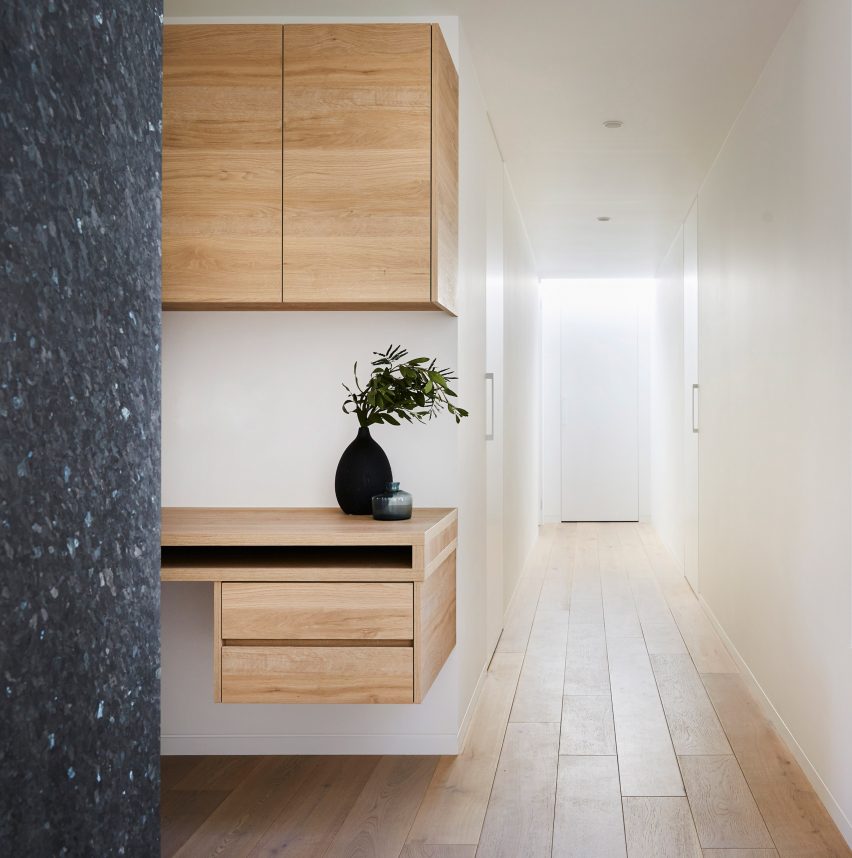
Beyond the kitchen is a corridor leading to the master bedroom suite.
An opening lined with richly patterned black granite creates a clear threshold between the two parts of the house.
The guest wing has a distinctly different scale and materiality to the main living space, which reflects its more intimate functions.
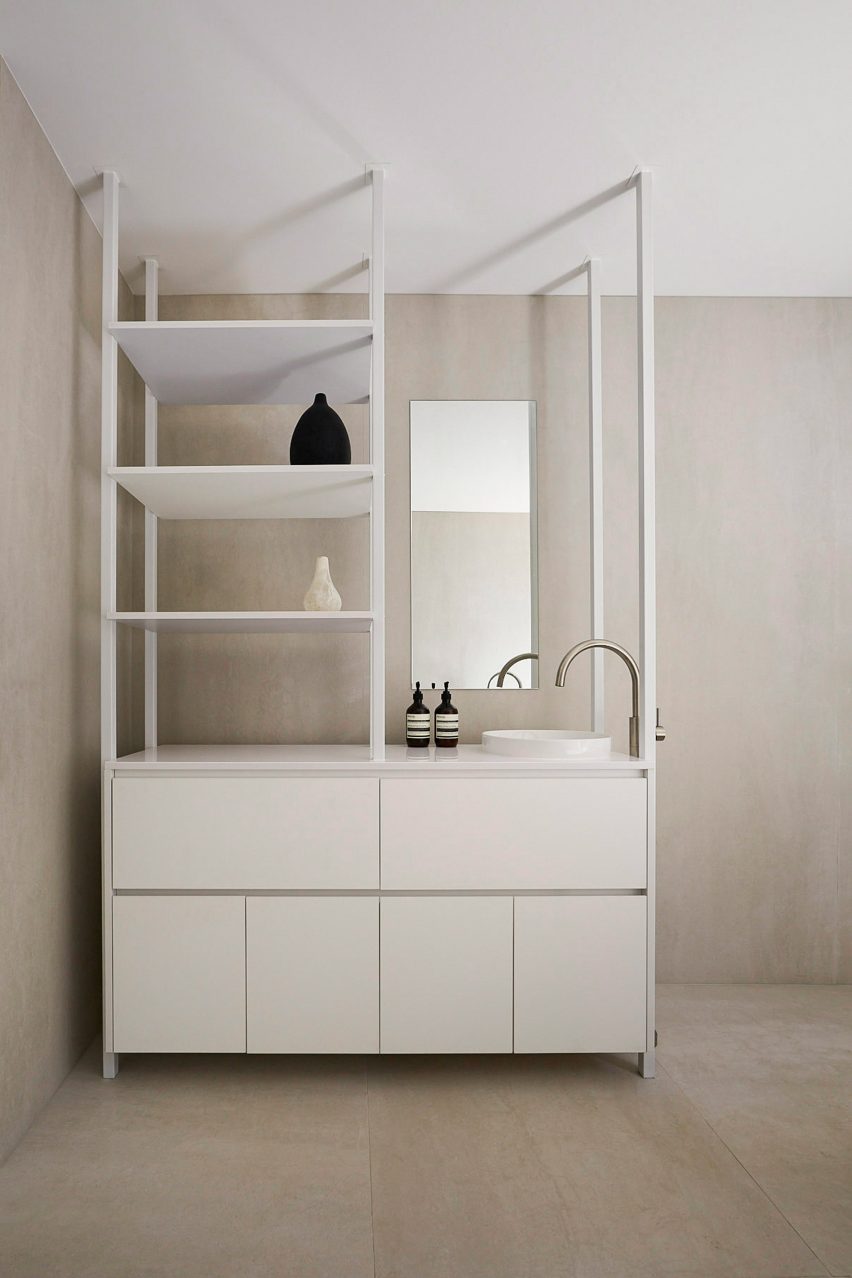
"Deliberately simpler in form and maintaining a select material palette, the guest wing is inward looking, low and muted, allowing light and shadow to express the outside landscape," said Telha Clarke.
"The contrast in volumes and materials heightens the sense of reveal when one moves through the threshold into the main expanse."
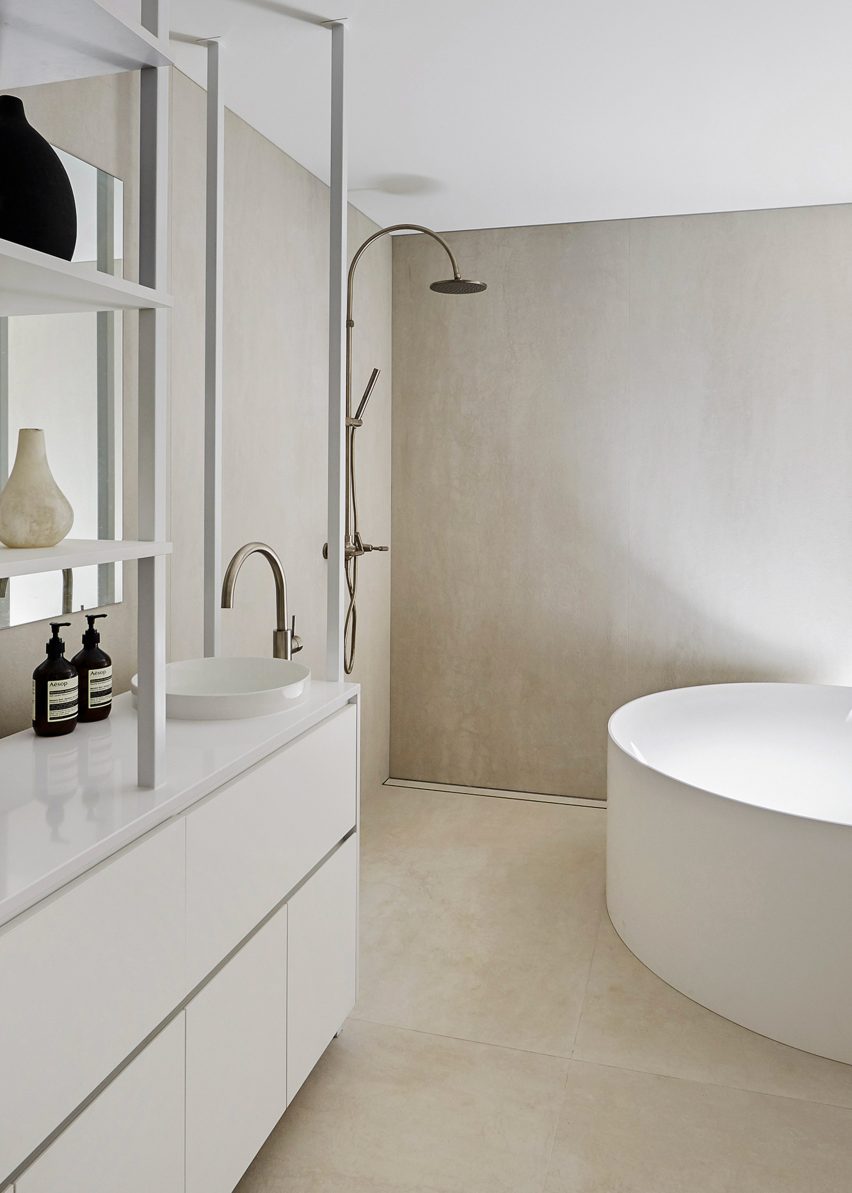
A cosy workspace with a suspended wooden desk and cabinets is situated by the entrance to the guest wing, which also contains a large bathroom and two bedrooms.
Glazed gable ends are an arresting way to create expansive views from a building.
In Italy, architecture studio Geza designed one for a house on a slope in the Alps, and Atelier Tao+C added one in when converting a rammed-earth structure into a hotel in China.
Photography is by Lynton Crabb.