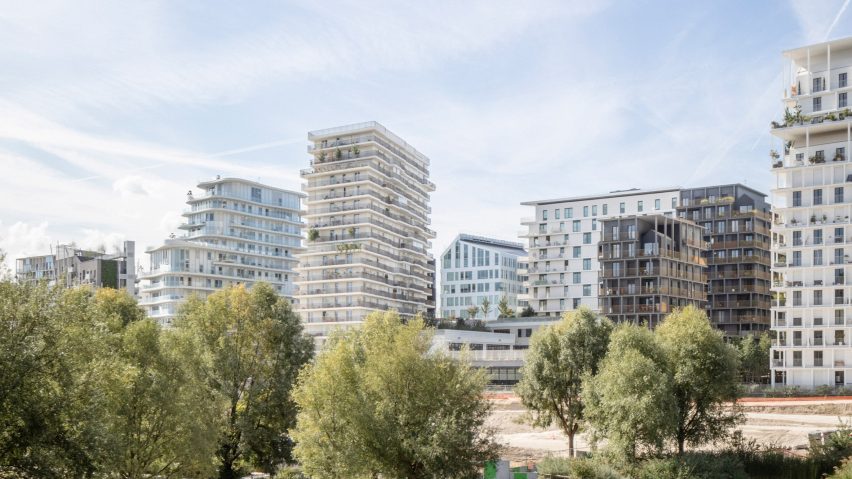
Irregular balconies surround social housing stacked over school in Paris
O4A is a Paris development with a primary school, sports centre and two tower blocks of social housing by architecture studios Brisac Gonzalez and Antoine Régnault.
The scheme is located in the new eco-district of Clichy-Batignolles, a new neighbourhood in the city's 17th arrondissement being built on a former rail yard.
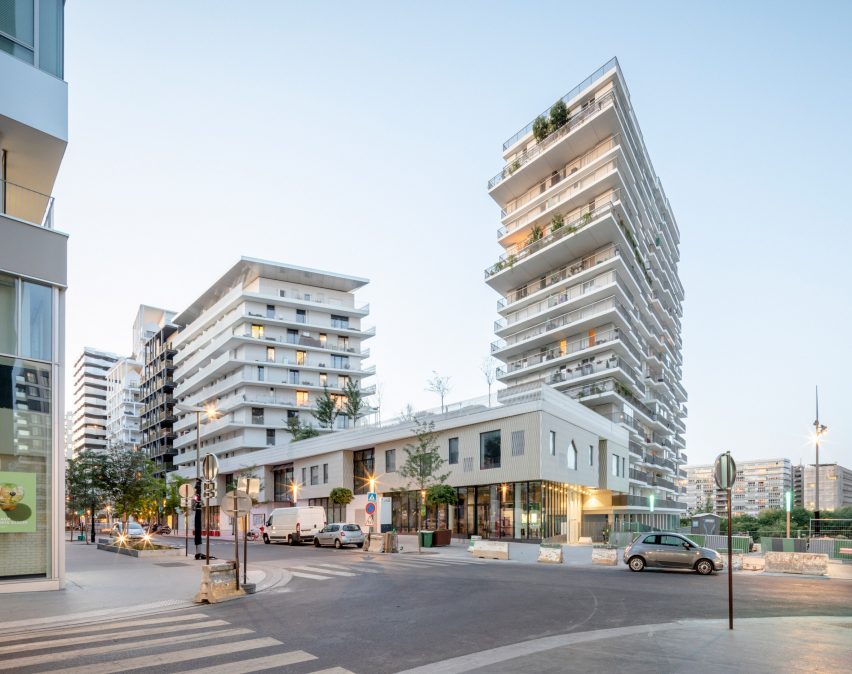
O4A comprises 144 housing units in two blocks and a 15-classroom primary school, stacked above an underground sports centre.
Brisac Gonzalez Architects designed the school, sports centre and the shorter of the two housing blocks, with Antoine Régnault responsible for the additional, taller housing block.
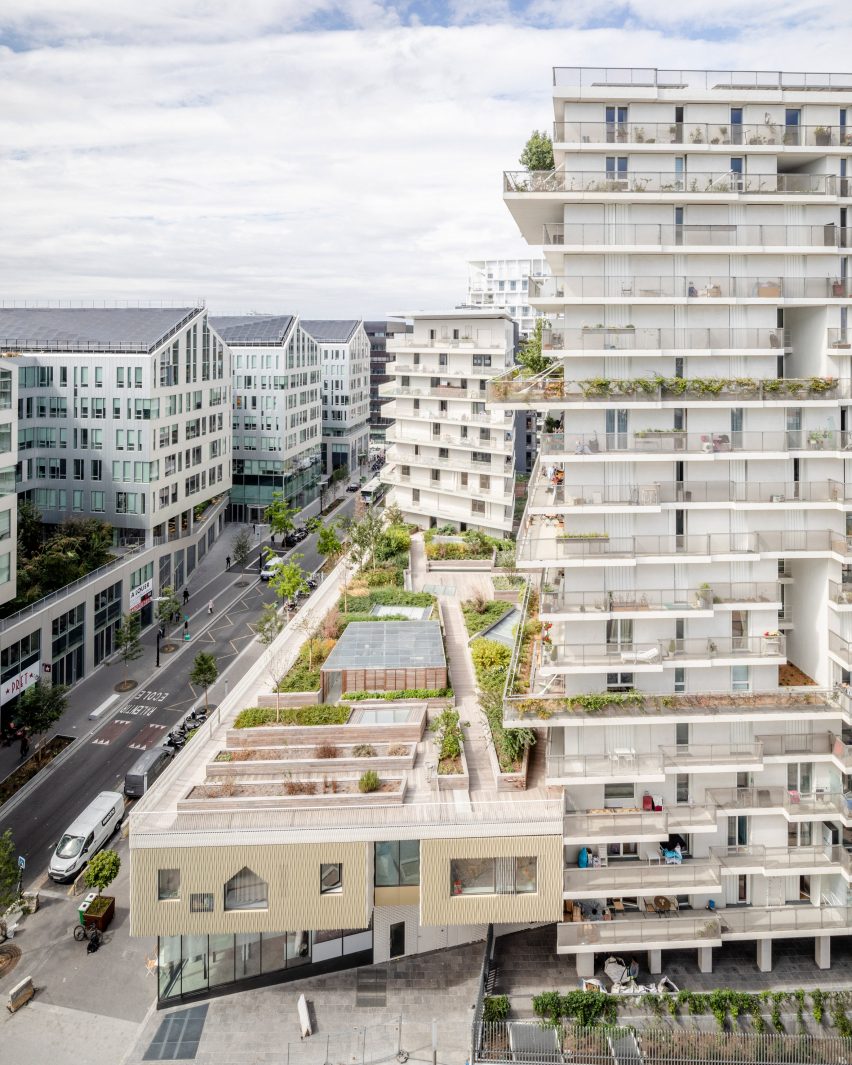
The architects designed a varied stack of forms wrapped in delicate steel balconies.
"We took on the challenge of ensuring that the building's users and the general public at street level would not feel this density and created a sense of lightness and openness," said the studios.
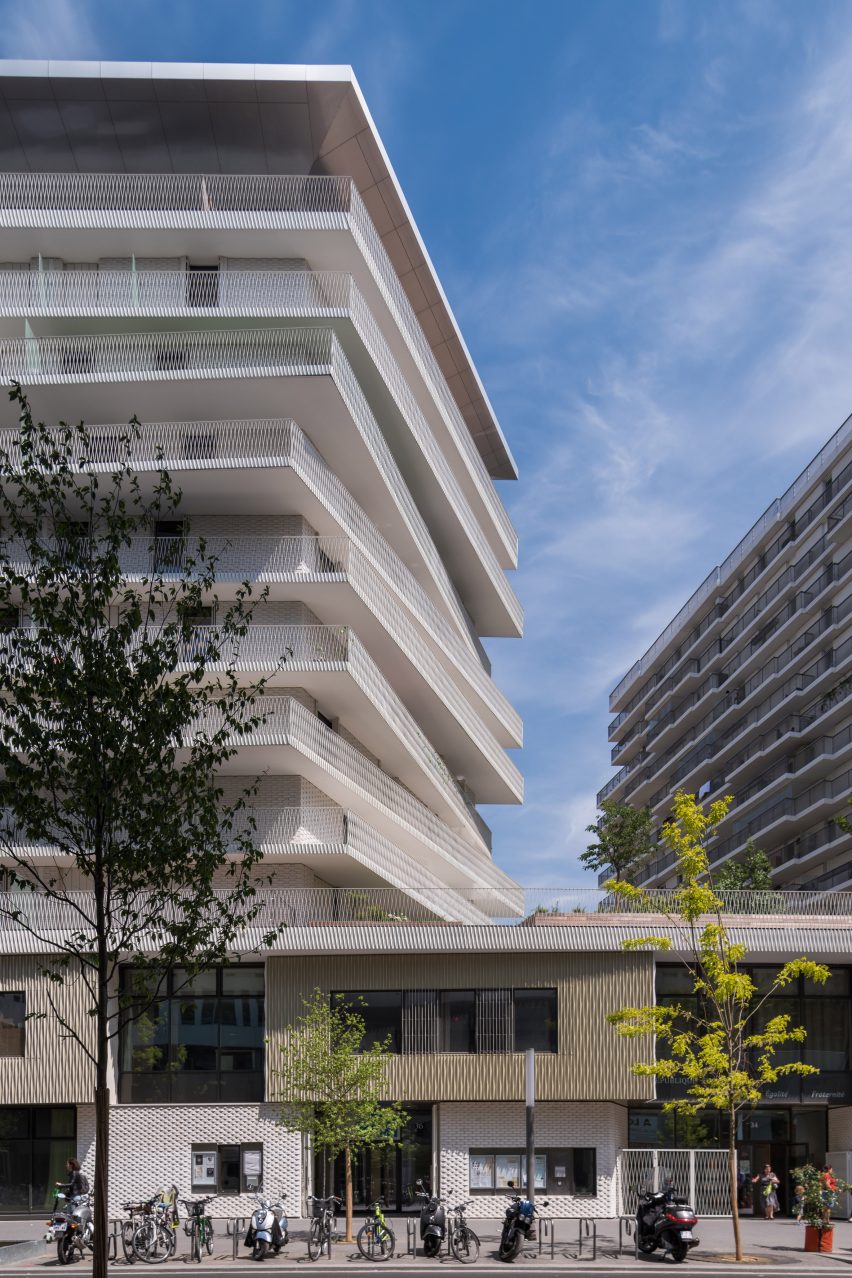
Each of the project's four elements have been designed to have a distinctive formal and material language. Externally, the base is clad in brickwork laid diagonally to create textured elevations. Above, a pale gold-coloured storey, which is finished with vertical fins contains the school's classrooms.
This is topped with a balcony that has diamond-shaped balustrades surrounding a communal roof garden.
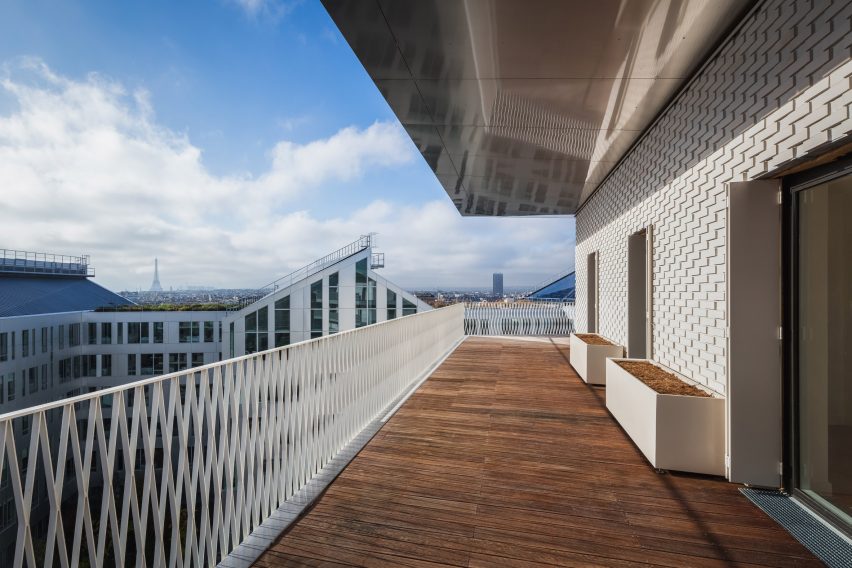
Shared amenities for O4A include this communal roof garden, as well as a bicycle repair workshop and a sky terrace.
Towers of social housing sit at either side of the site.
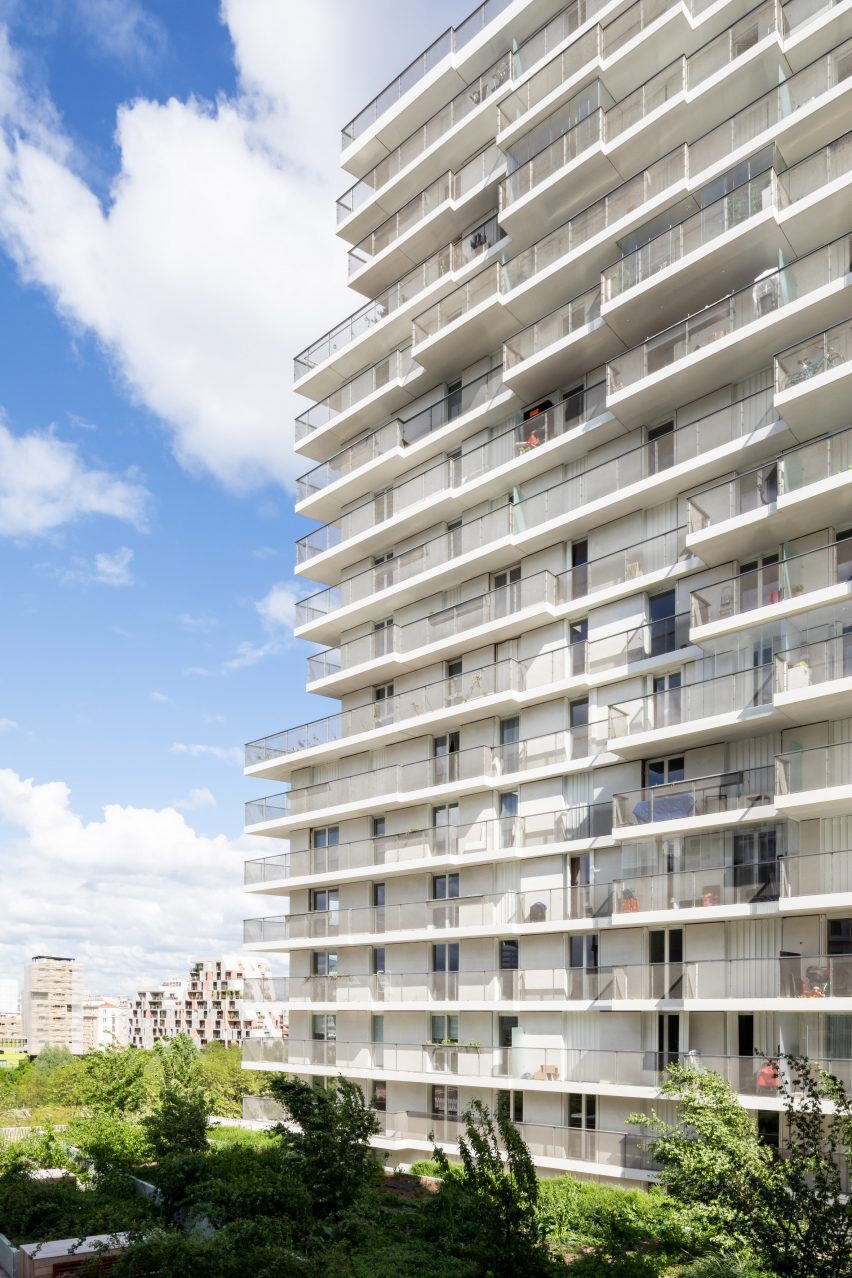
Rings of apartments surround central circulation cores, allowing each room access to a private balcony and creating dual or triple-aspect interiors.
Floorplates of each apartment level are varied, with deeper balcony areas finished with planting or trees.
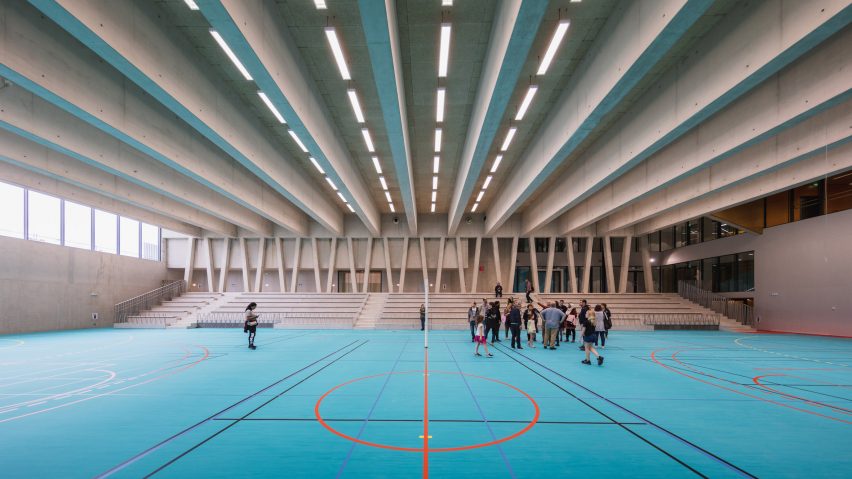
The concept of distinct identities for the sports centre, school and apartments is continued with the interior finishes.
In the sports centre, bare circulation of concrete and steel are contrasted by themed activity areas.
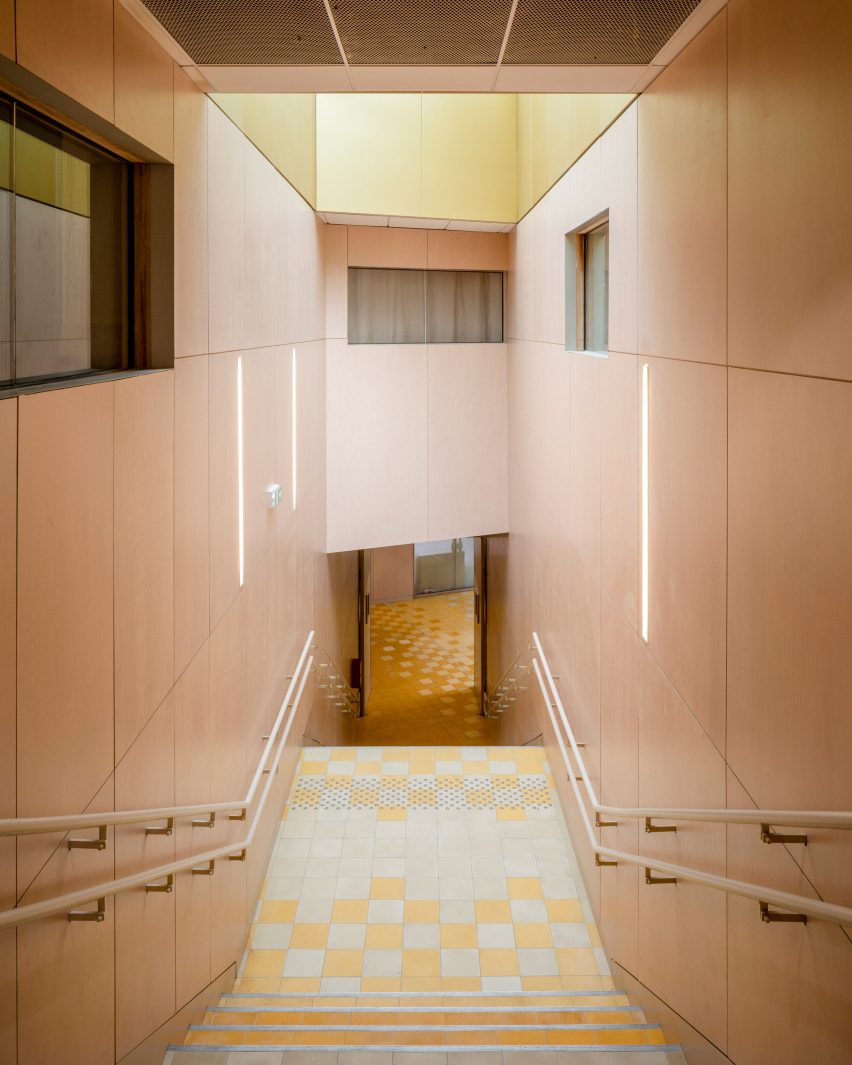
A dance room is copper-toned, and a martial arts spaces lined by walls with a textured diamond pattern.
Circulation spaces are lined in light wooden panels and floors tiled with gradients of tan and yellow.
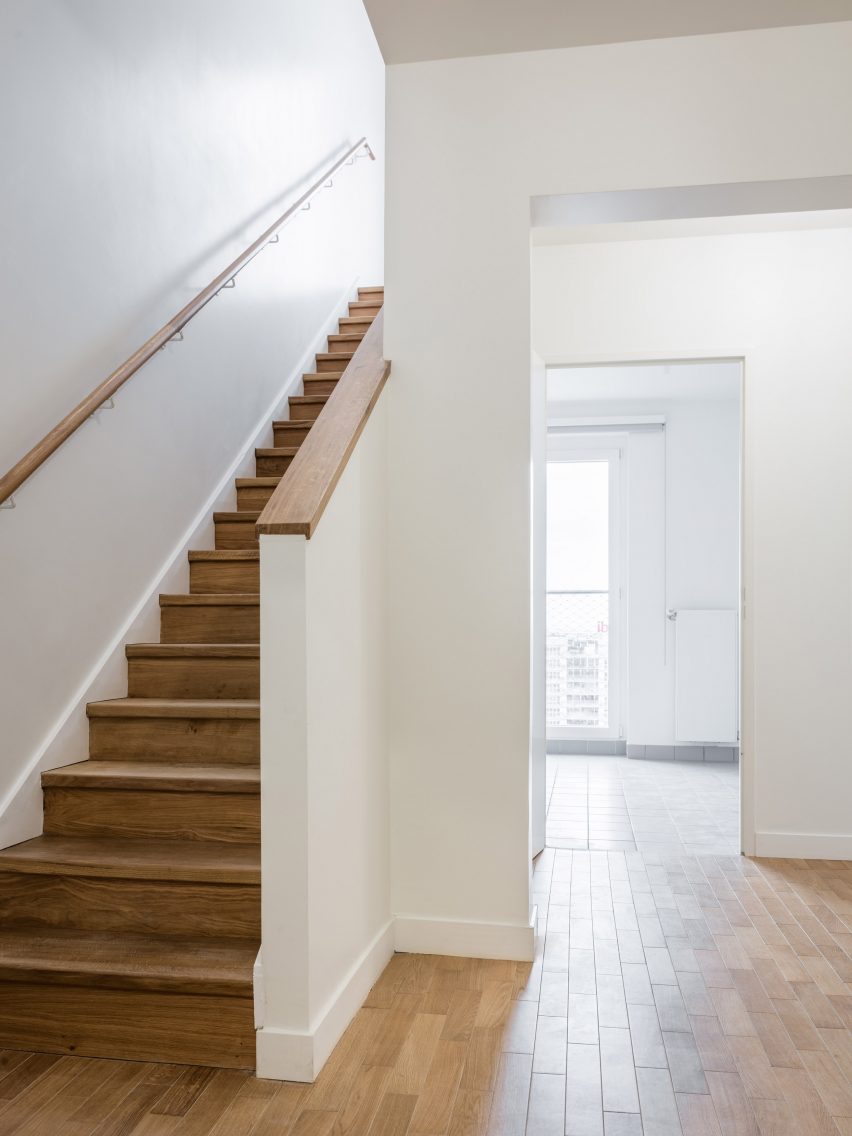
In the apartments, simple finishes of wooden floors and white walls create bright, open spaces.
Other projects in the new Clichy-Batignolles district include Chinese practice MAD's first European project – a 13-storey apartment tower completed with local firm Biecher Architects.
Photography is by Jared Chulski unless otherwise stated.
Project credits:
Client: Paris Habitat OPH
General contractor: SICRA
Architect (school, sports centre, street-side housing block): Brisac Gonzalez
Architect (park-side housing block): Antoine Régnault
Landscape: Aubert Minvielle
Structural engineer: VP & Green
Services and environmental: INEX
Cost consultant: AXIO
Acoustician: Point D'Orgue
Fire and Access: Access SSI
Kitchen consultant: CoSyRest/PK Ingenierie
Site architect: VDArchitecture