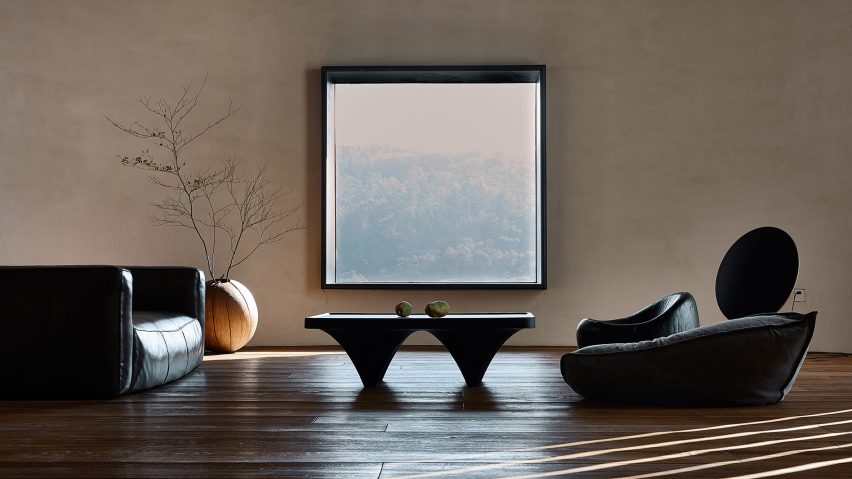
A Woodwork Enthusiast's Home in Xiamen is set inside a former cement factory
ZMY Design has transformed a cement factory in southeast China into a tranquil home, dotting its cavernous living spaces with a minimal amount of furnishings.
Situated in the port city of Xiamen, A Woodwork Enthusiast's Home has been created by ZMY Design to be a "physically static place" that evokes a complete sense of calm.
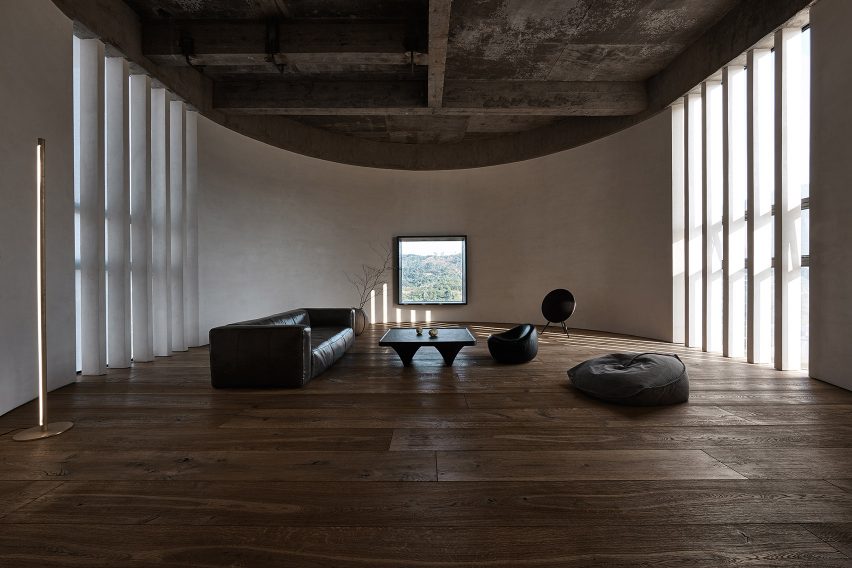
"Home is the most intimate place for us, which needn't carry the complex expectations from the outside world," said the studio.
"It provides a tranquil environment that liberates both the body and mind, and a place to let emotions take root."
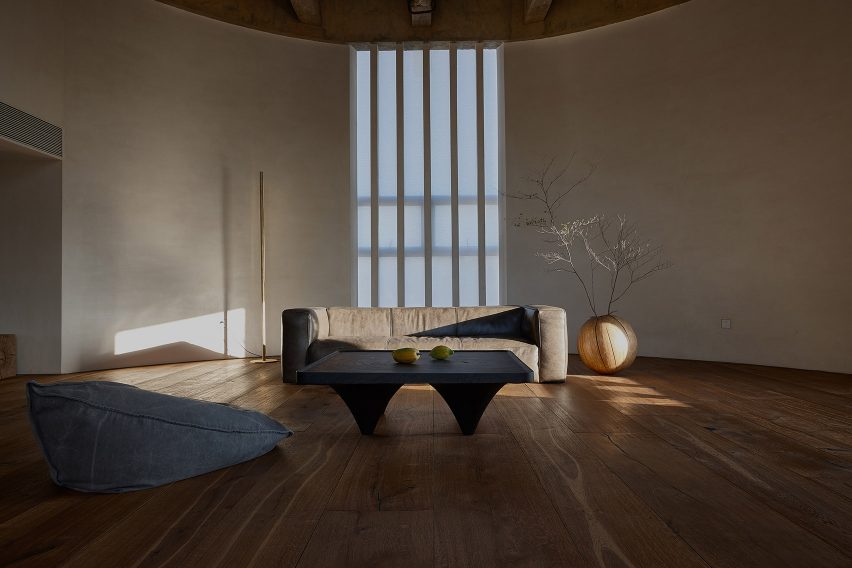
The home takes over a cement factory that comprises two towering, cylindrical volumes.
Having been abandoned for several years, the building was filled with debris and largely inhospitable, but has now been completely gutted to accommodate a handful of cavernous living spaces.
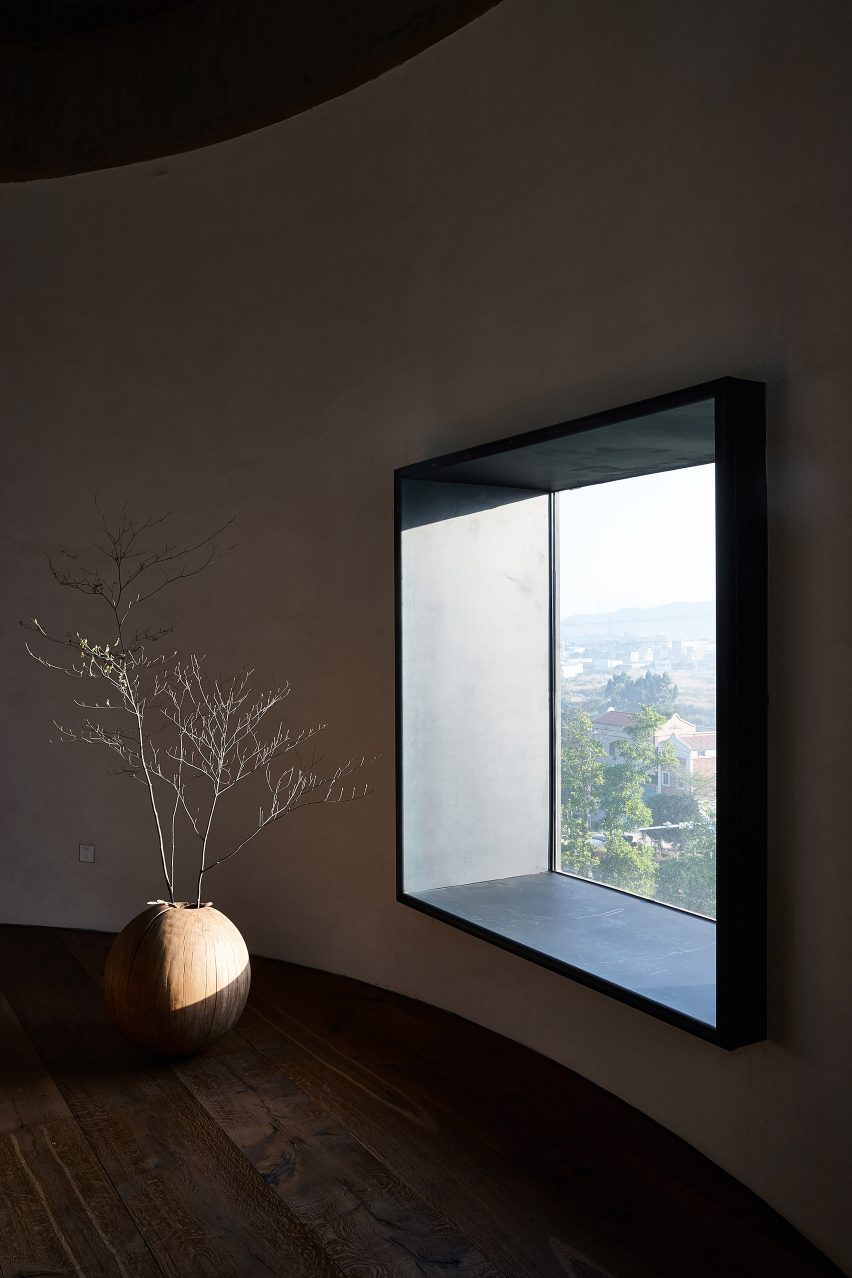
One of the volumes plays host to a dramatic sitting room. Walls have been coated with a pale-grey powder that's meant to evoke the "austere character" of residences seen in ancient Chinese villages.
The original concrete ceiling has been preserved, while oakwood floorboards have been installed throughout.
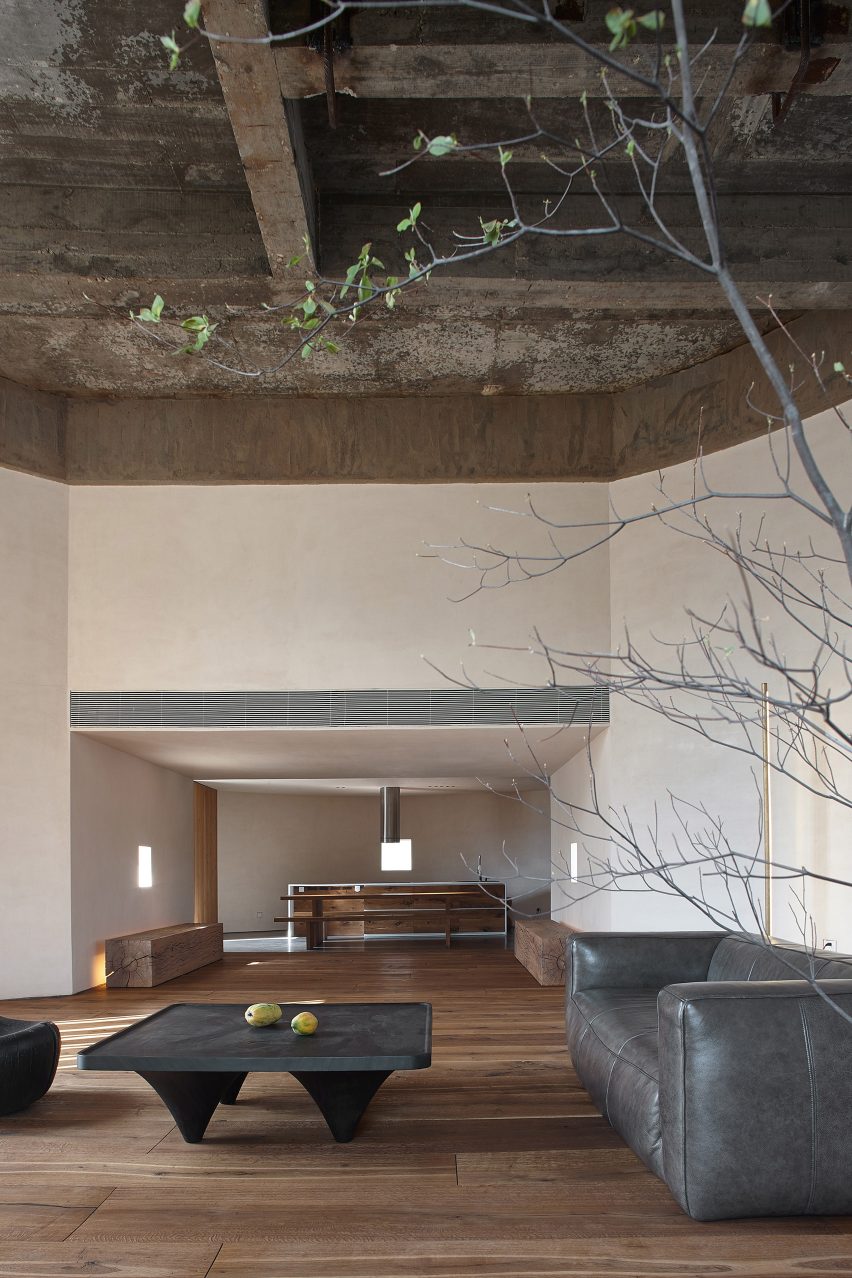
A single window frames a view of the surrounding landscape – the other two windows in the room are fronted by floor-to-ceiling pillars that cast shifting beams of light over the course the day.
Inhabitants can alternatively head up to the home's outdoor terrace for unspoilt vistas of Xiamen.
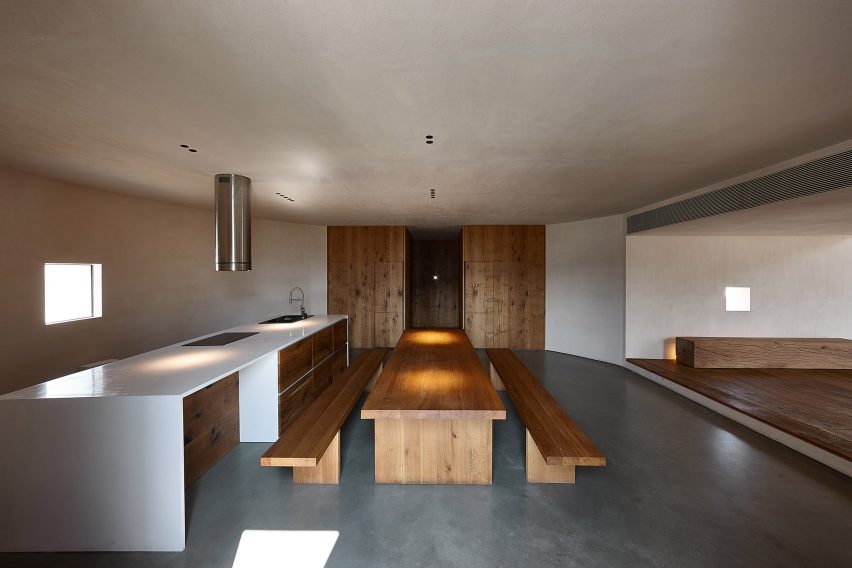
Just a smattering of furnishings has been used to dress the space. At its centre is a slate-grey leather sofa, joined by an armchair, beanbag and coffee table.
There are also a couple of bulbous pots planted with spindly trees.
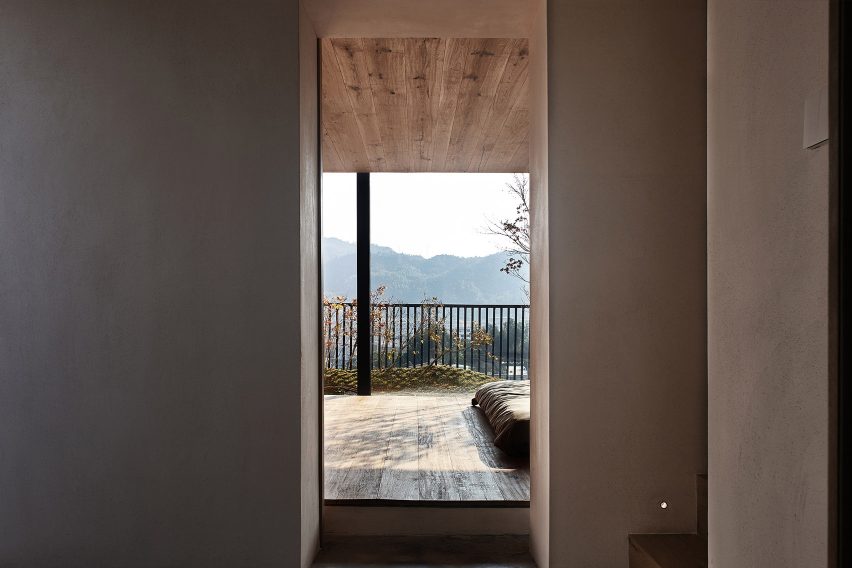
A short, elevated walkway that's anchored by two chunky timber benches leads to the rear cylindrical volume. This contains the kitchen, which has a simple wooden dining table and a long, white breakfast island.
Where possible, storage has been integrated so that inhabitants can stow away their belongings and keep spaces clutter-free.
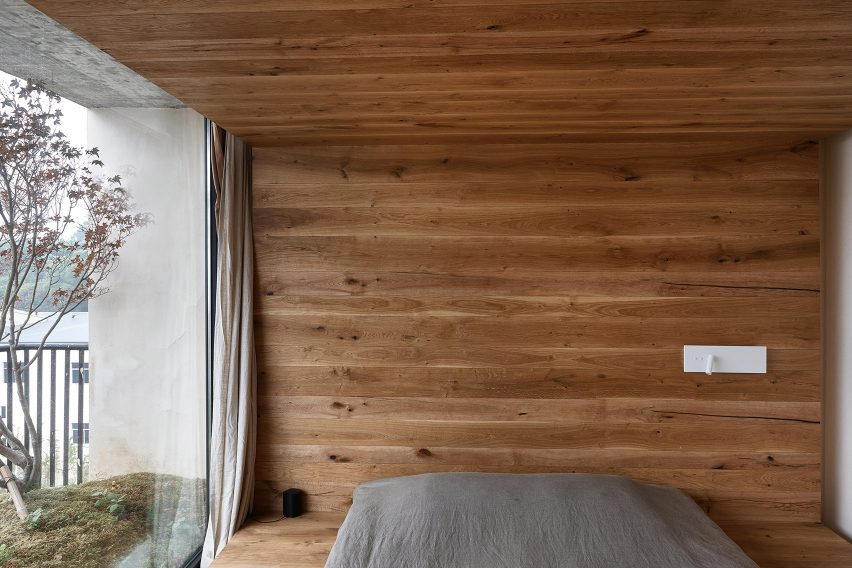
Rooms upstairs are equally simple in nature. In the master bedroom, which overlooks a moss-lined balcony, there is only a floor mattress and a white reading lamp that's been fixed to the wall.
Plain plaster walls enclose the tub in the bathroom.
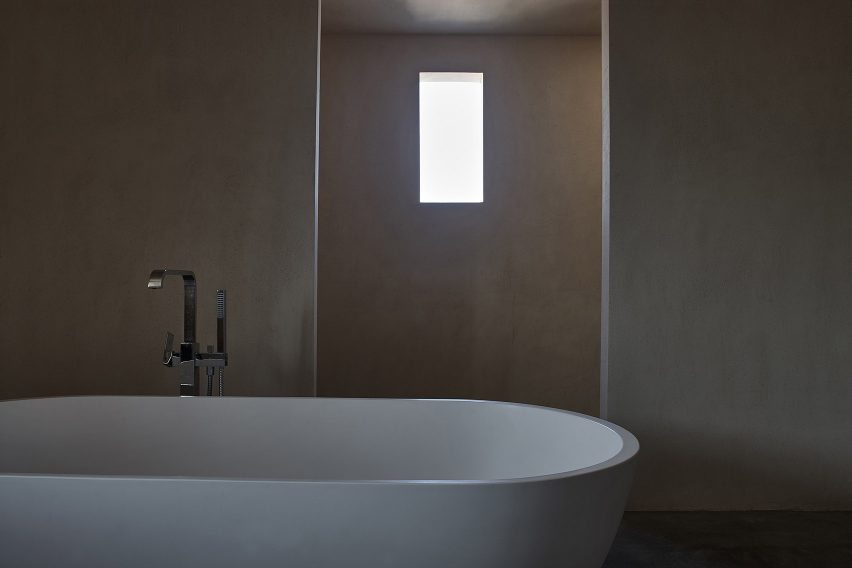
"The overall space is characterised by concise and simplistic design languages," added the studio, "not restricted by styles or labels, the design rethinks what home means for us."
"The best design pursues to serve the mind – it's austere yet profound, simple yet lasting, and is able to put the body and mind in a comfortable state."
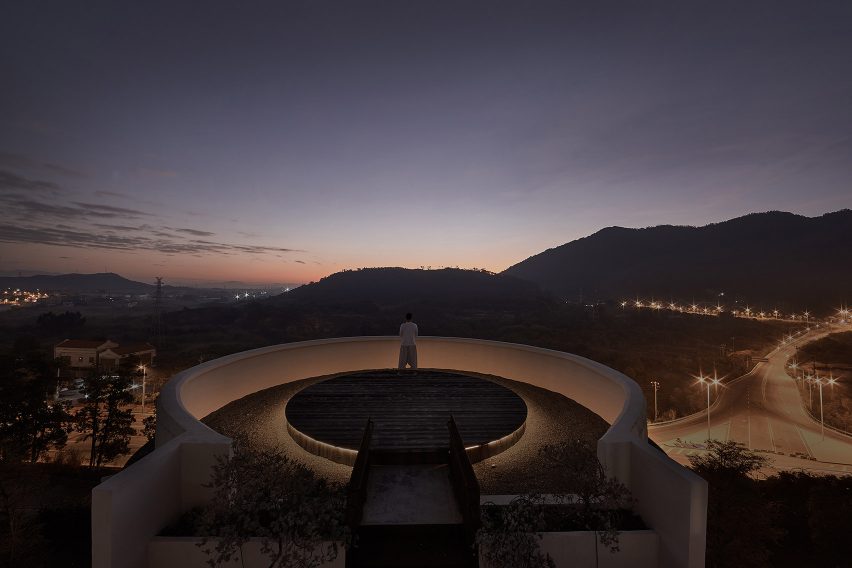
Back in 2016, designer Xu Fu-Min completed a "paradise-like house" just outside of Xiamen for a client that was similarly seeking tranquillity. The residence is fronted by an expansive glazed wall that looks out over a nearby garden and has rocks from the underlying terrain jutting through parts of its floor.
Photography is by Wu Yongchang.