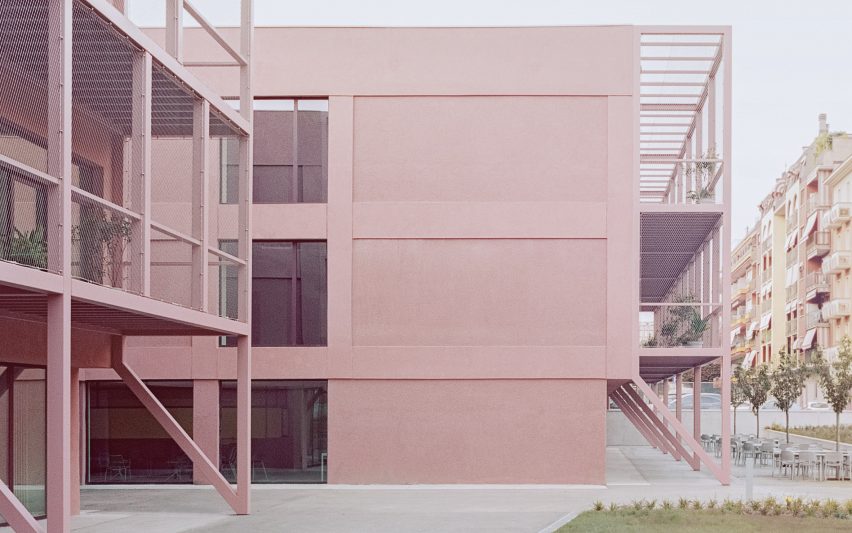
BDR Bureau gives 1960s Italian school a pastel pink makeover
A school from the 1960s in Torino, Italy, has been updated with a pink steel and adobe plaster extension designed by architecture studio BDR Bureau.
Called Enrico Fermi School, the facility is a school for 11 to 14 year olds in Torino's Nizza Millefonti district.
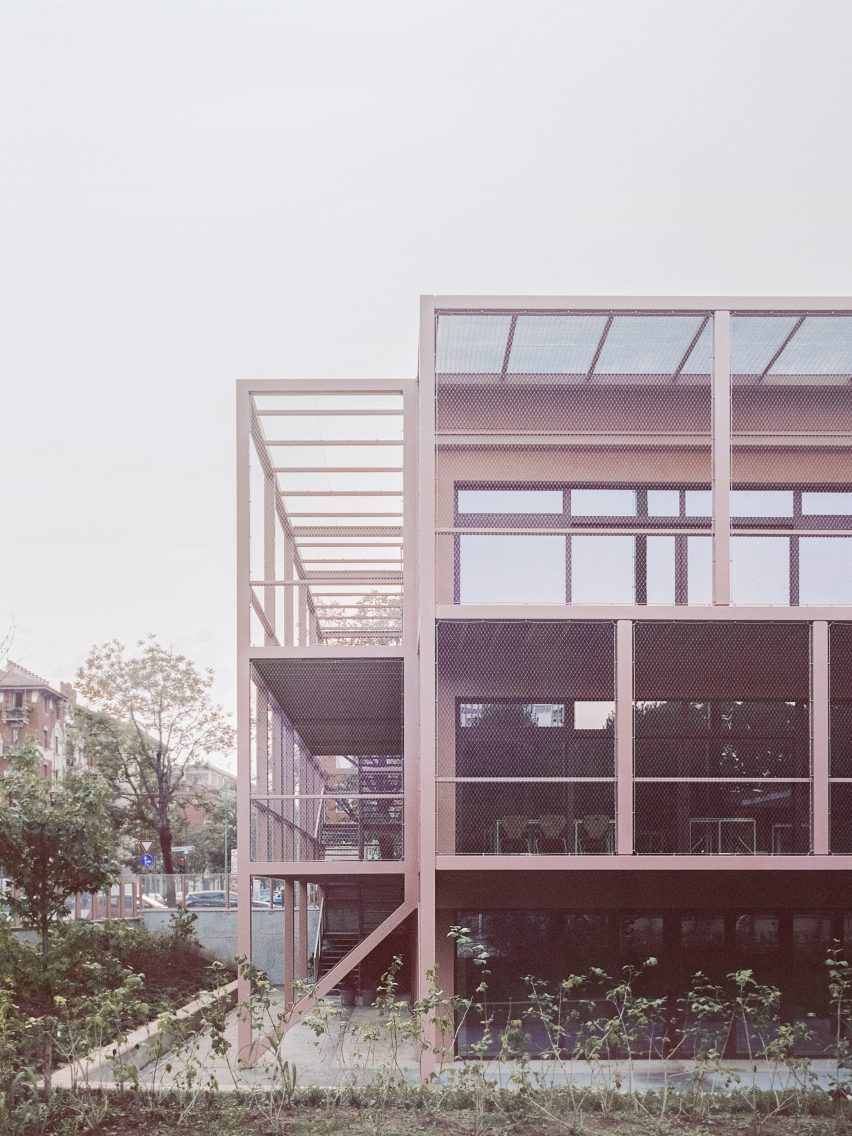
BDR Bureau won the competition to remodel the school in 2016. The Turin practice added a gym, auditorium, cafe and library.
A pink-painted steel frame extending from the exterior facade creates open-air classrooms and outdoor corridors for the students to enjoy.
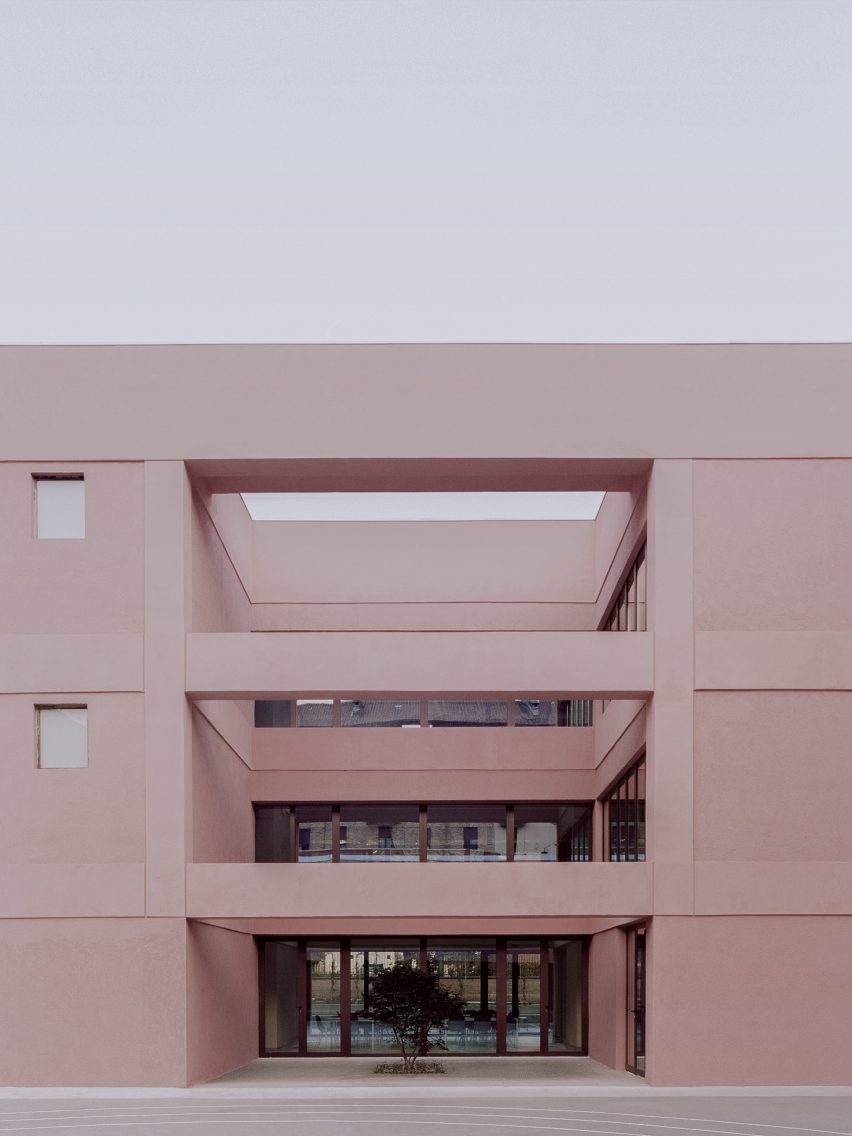
Pink mesh stretches between the steel pink beams, like an aviary. Functioning as a safety rail, it also gives the facade a texture that is complemented by the rough and smooth adobe plaster of the exterior walls.
Pale decking forms the floor of these balcony areas, which are decorated with pot plants.
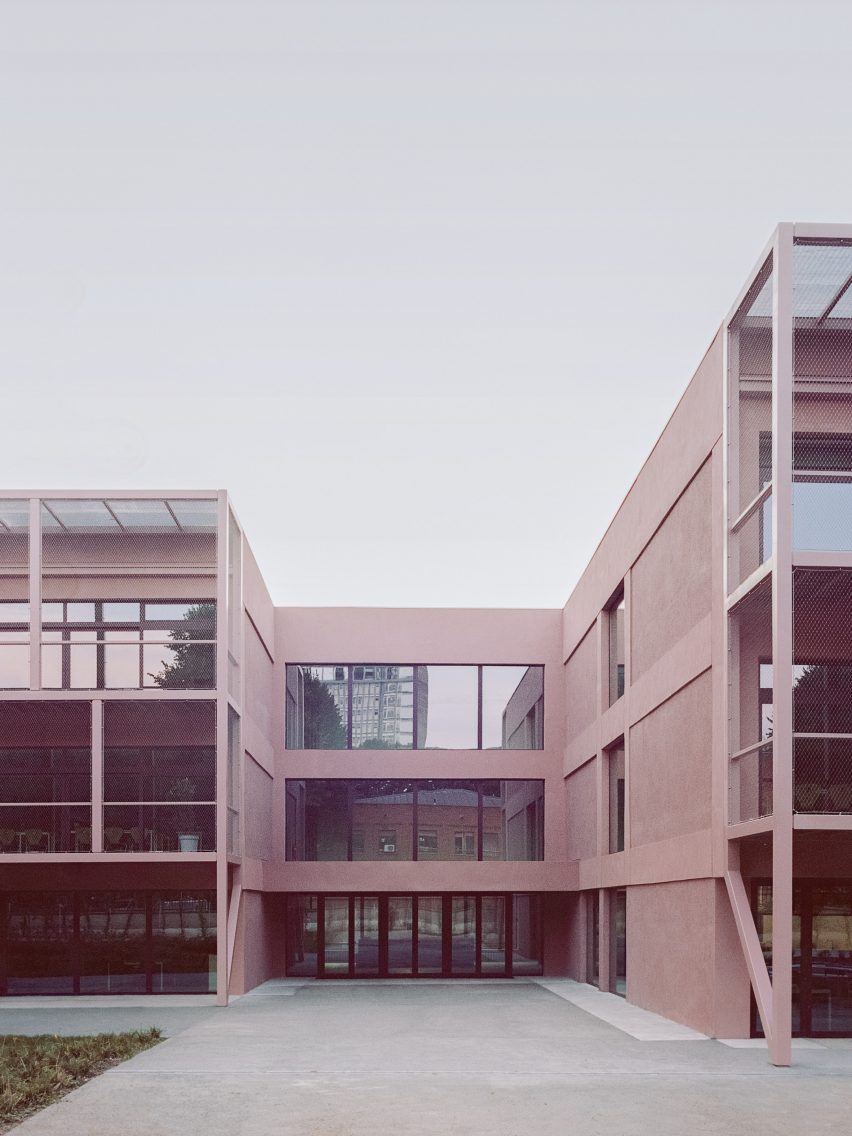
"We wanted a project able to dialogue with the existing building and revolutionise its function at the same time," said Alberto Bottero and Simona Della Rocca, who founded the practice in 2016.
"New spatial elements, transparencies and additions reinterpret the original structure with the aim of opening the school to the city."
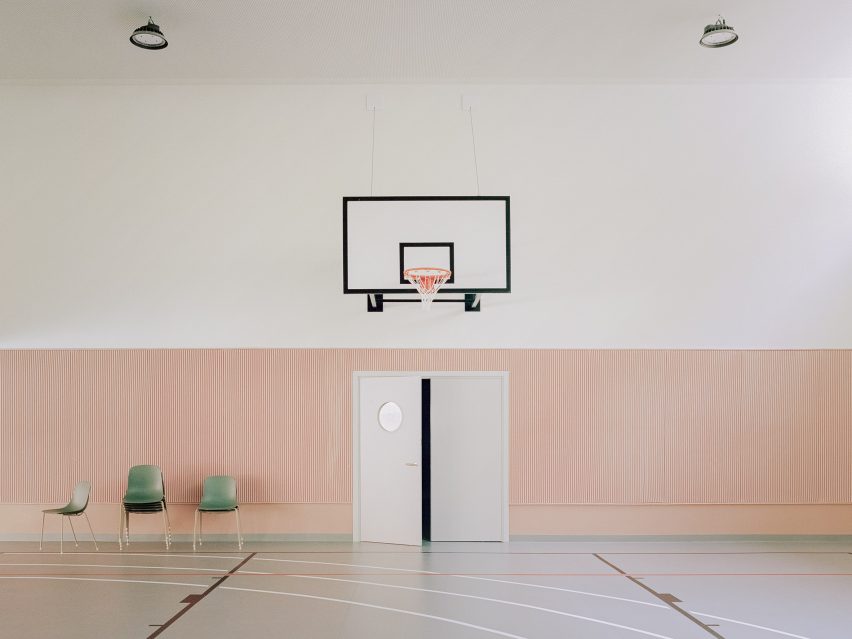
Many of the new facilities are open to the public, so the ground floor was remodelled to act as a civic centre for pupils and the local community.
The gym features a pastel-hued interior, with a pale pink textured datum and teal-blue chairs.
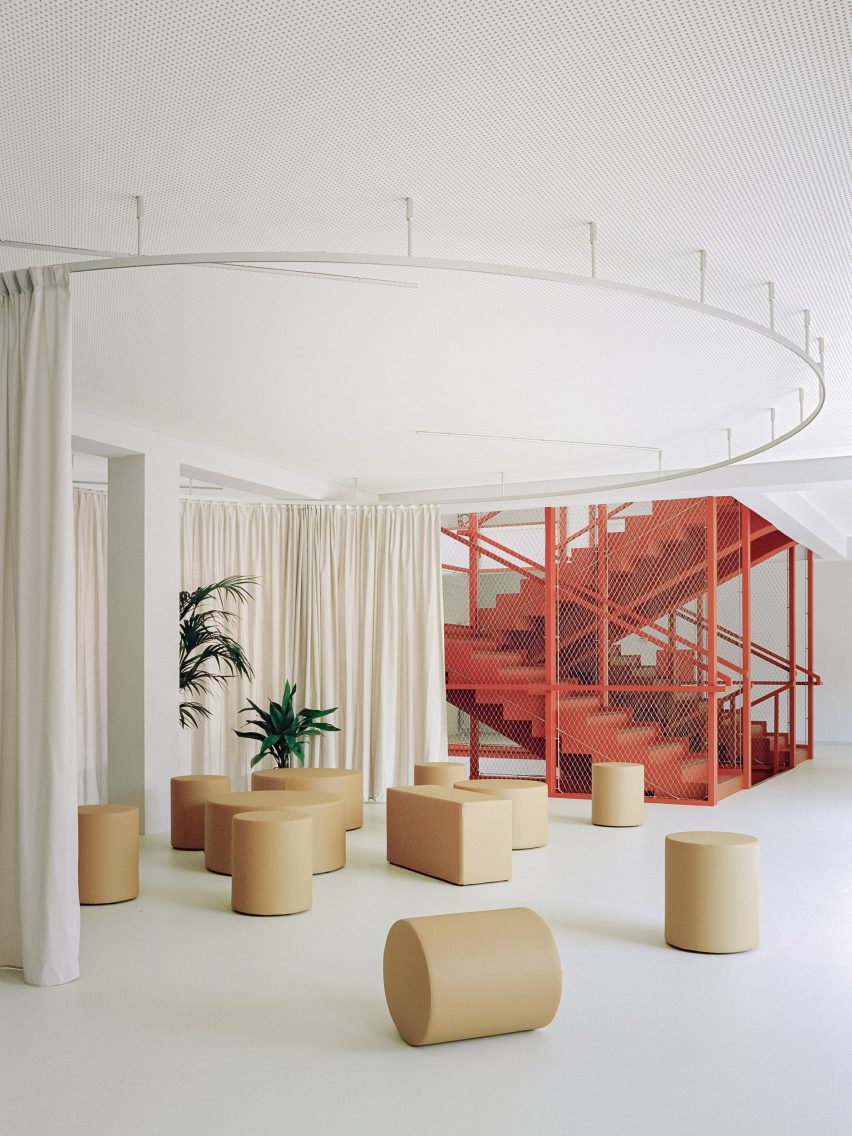
A circular curtain rail hangs from the ceiling in the all-white atrium so that an area can be easily partitioned off for informal meetings or lessons. Different sized stools and benches can be moved about to set up different seating arrangements.
A bright red steel staircase enclosed by mesh runs from the ground floor atrium to the second story.
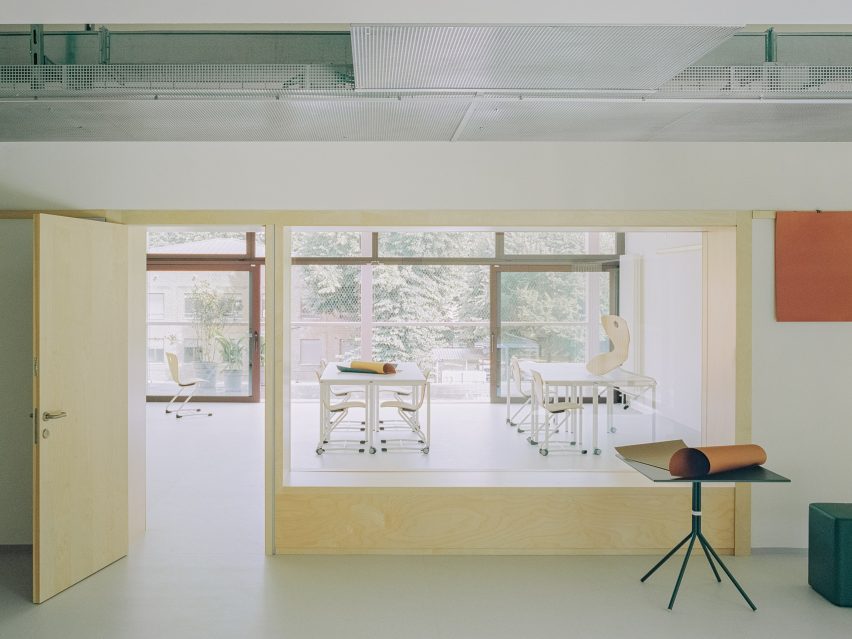
Classrooms feature white walls with floor-to-ceiling windows and pale wood detailing. Wooden shelves line the walls and pale blue curtains can be pulled across to section off larger classrooms into different spaces.
Wheeled tables can be moved about easily for different desk formations.
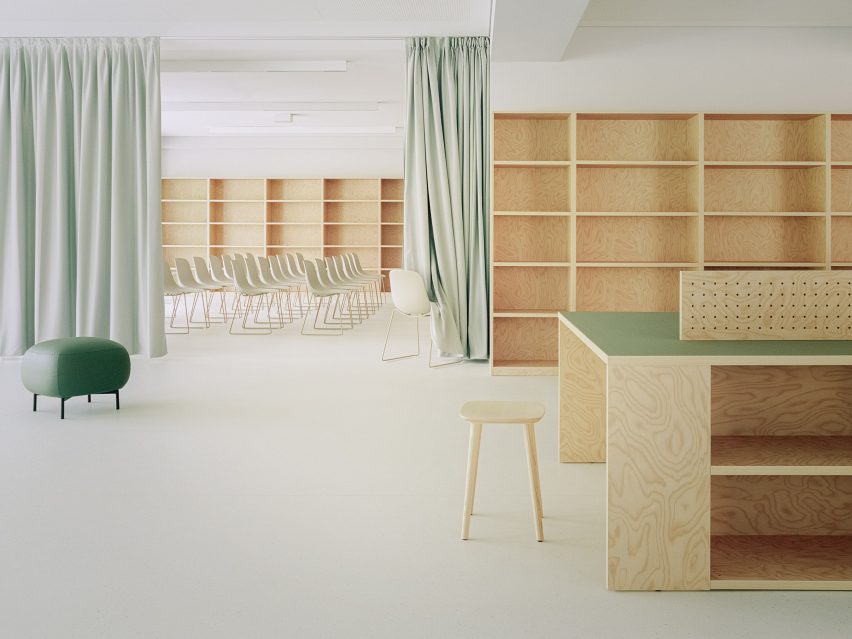
Pale pink has featured in the colour schemes of several school projects recently.
Architecture studio Felt used pale pink concrete for the floors of a school in Belgium, and Bak Gordon Arquitectos added pink shutters to the facade of a Swiss school.
Photography is by Simone Bossi.
Project credit:
Client: Fondazione Agnelli, Compagnia di San Paolo
Architect: BDR Bureau
Structural and executive planning: Sintecna
Mechanics and electrical advisor: Proeco
Sustainability and acoustics advisor: Onleco
Furniture design: BDR Bureau
Construction supervision: Sintecna
Art direction: BDR Bureau
Project manager: FCA Partecipazioni