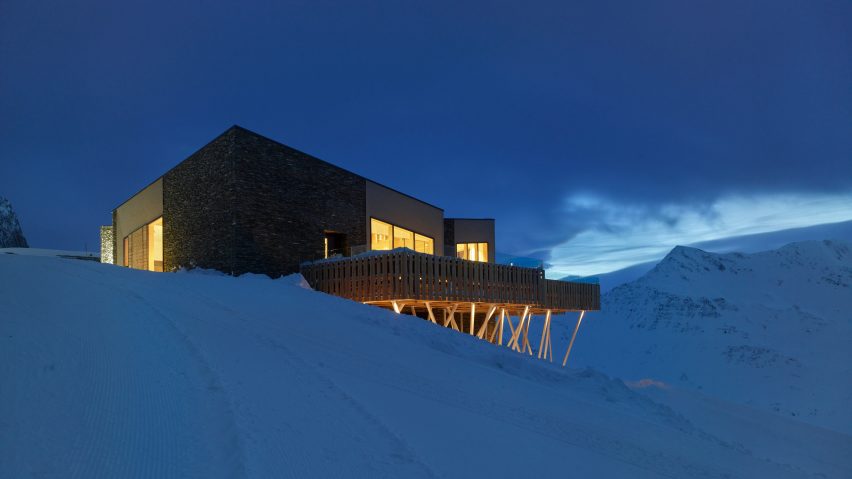
Studio Seilern Architects perches restaurant on top of Mount Gütsch in the Swiss Alps
Studio Seilern Architects has built two restaurants at the top of Mount Gütsch – The Gütsch by Markus Neff and The Japanese by The Chedi Andermatt – at the Andermatt ski resort in Switzerland.
Located 2,340 metres above sea level, the pair of restaurants along with a kitchen occupy three volumes that Studio Seilern Architects designed to resemble the grouping in a Swiss hamlet, or hameau.
"The mass studies took inspiration from hameau vernacular Swiss Alpine villages; where several pitched roof houses sit against one another to form a cluster of stone walls and roofs nestled in a mountainous landscape," Christina Seilern, principal of Studio Seilern Architects, told Dezeen.
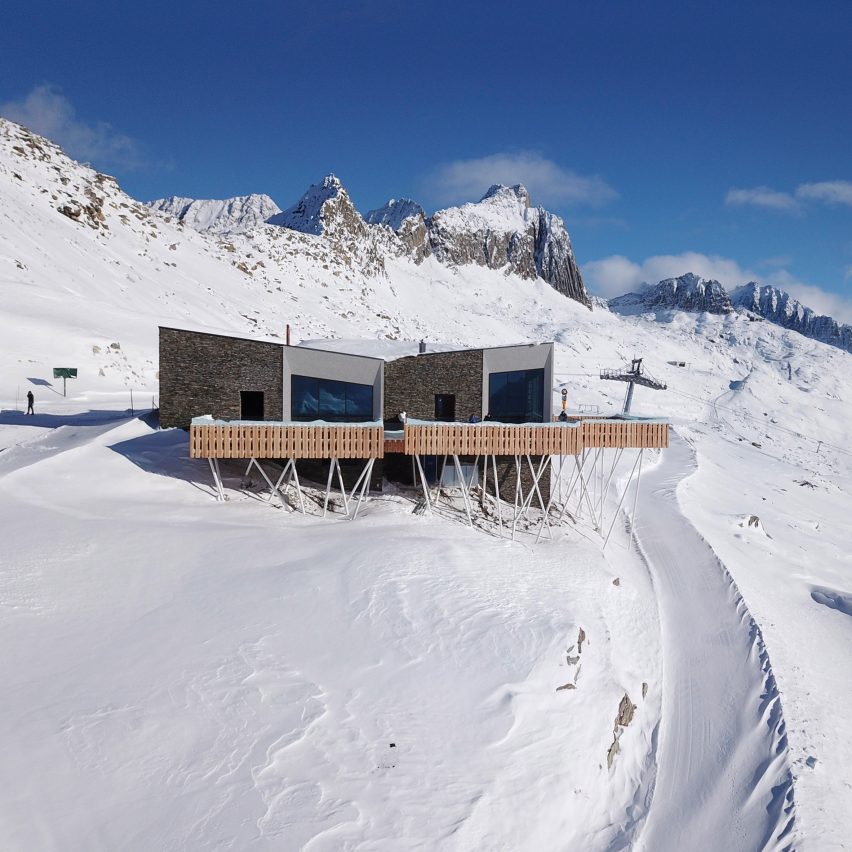
Built between two ski slopes, and at the top of two cable cars, the restaurant complex is the highest to be built in the Andermatt resort, so the studio wanted it to have an impact.
"The Gütsch restaurant is the first fine dining in the area to be built at such altitude," explained Seilern. "The idea was to create the same sensation of awe and excitement one gets when reaching the peak of a climb."
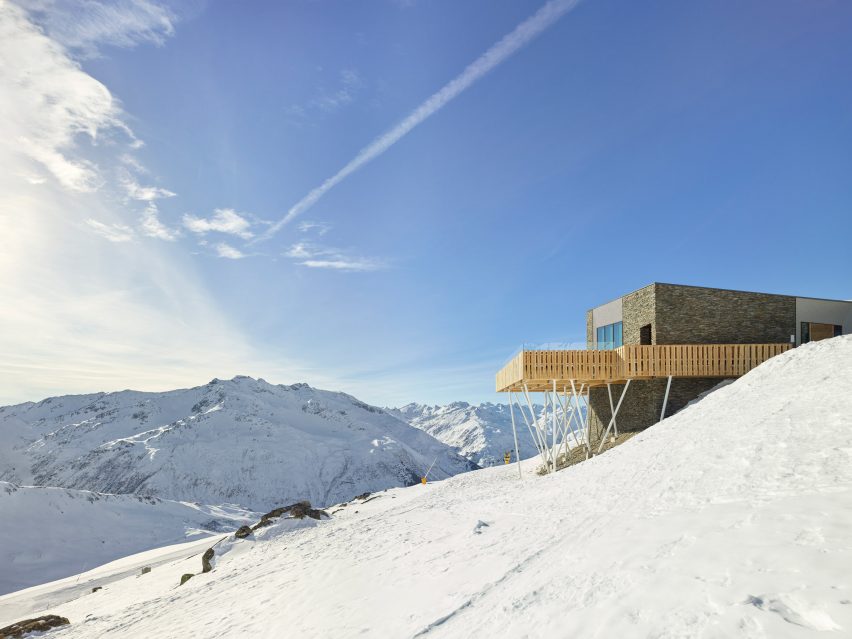
The building's restricted and unaccessible site helped inform both the form and materials of the restaurant complex.
"The site was very restricted, between two ski lifts, an avalanche zone, and two ski slopes, the placement of the restaurant on a steep slope was tricky," explained Seilern.
"There were also remnants of small underground army bunkers to be mindful of when designing the foundations. We used these restrictions in a way to create a dramatic intervention."
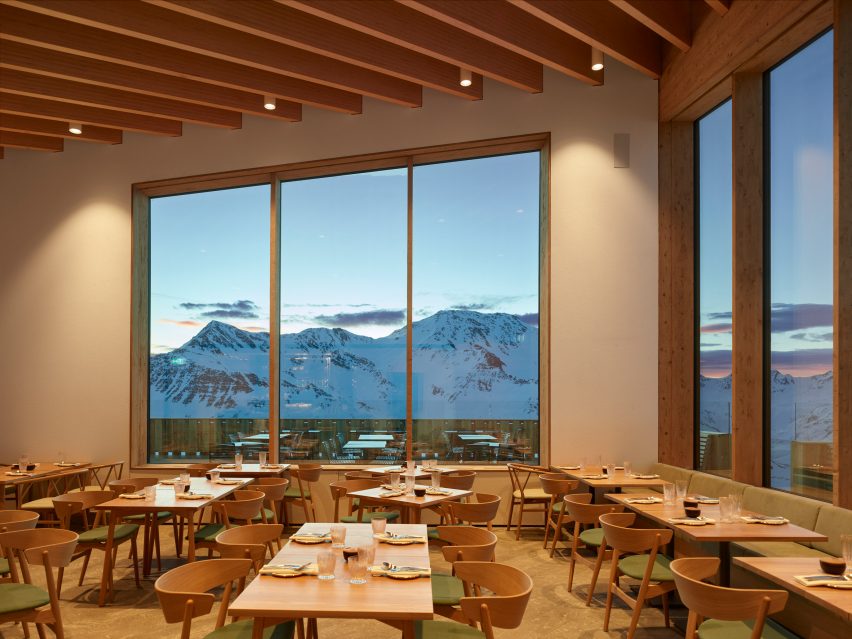
Each of the two restaurants – the 44-seat The Japanese by The Chedi Andermatt and the 66-seat The Gütsch by Markus Neff – is housed in a mono-pitched volume, with the kitchen occupying the third similar-shaped form.
The structure's basement contains public toilets and a mountain rescue station. Both of the stone-clad restaurants have large windows to take advantage of the mountain views, and are finished with steamed roughened pine wood panelling that matches the ceilings' glulam timber beams.
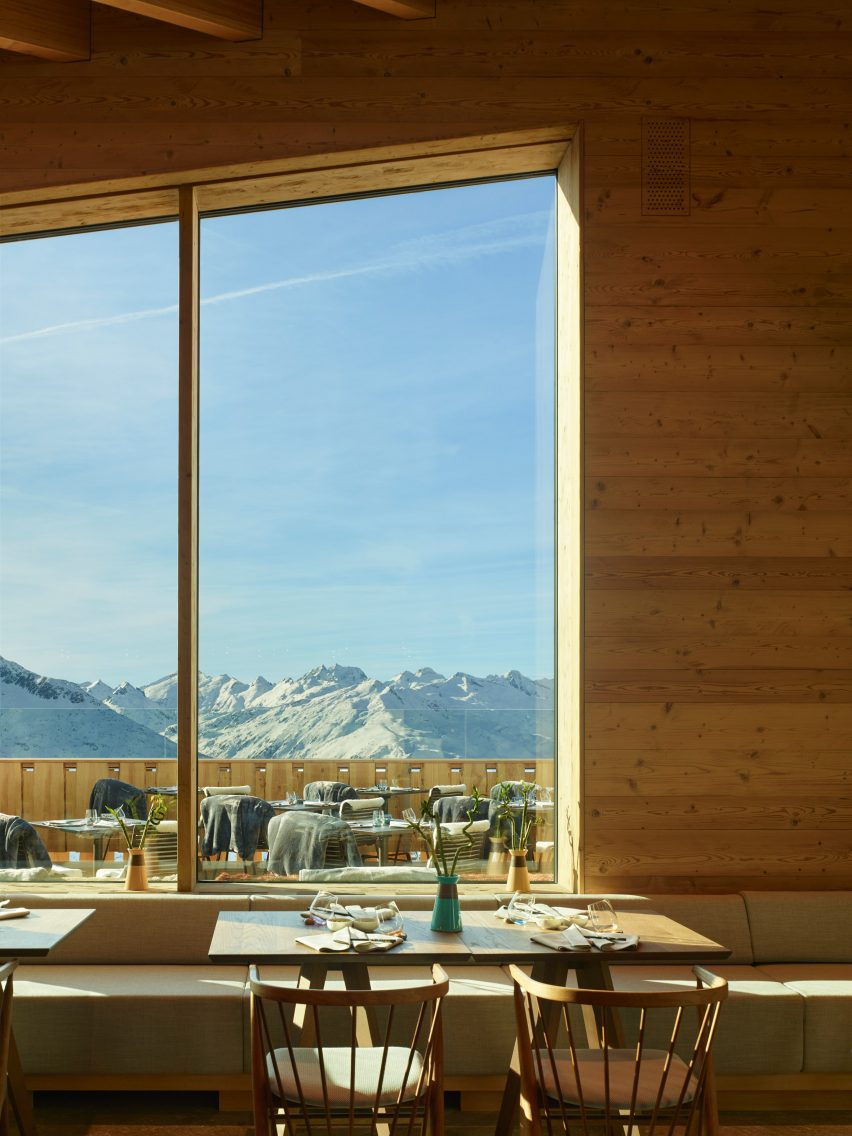
Alongside the restaurants are three terraces, supported on seemingly randomly arranged columns, that have space for an additional 190 outside seats.
"The solid stone wall emerges vertically at a great height from the slope," said Seilern. "Balconies are then attached and lightly supported by slim columns. These columns are organised in a seemingly random manner in order to find their right footings between the rocks and bunker existing on the site."
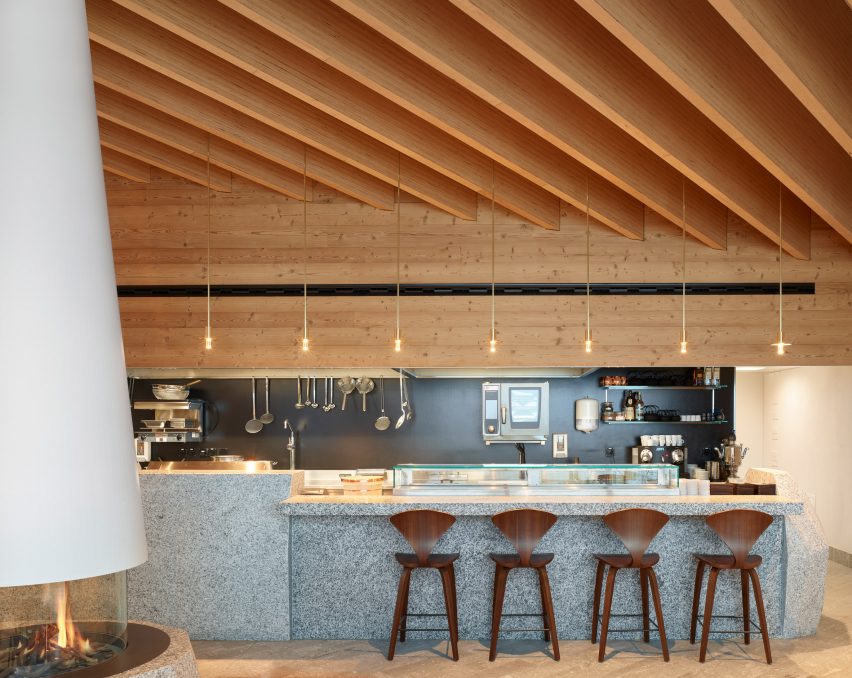
The building has a concrete foundation with a cross-laminated timber and glulam structure built on top of it. Using prefabricated timber meant that the building could be constructed relatively quickly.
"The base of the building consists of concrete foundations and base, with a prefabricated CNC timber structure on top allowing the building to be constructed in two seasons only," said Seilern.
"In Summer 2018 the basement concrete structure was poured allowing for a speedier construction of the prefabricated timber walls and beams above ground in 2019."
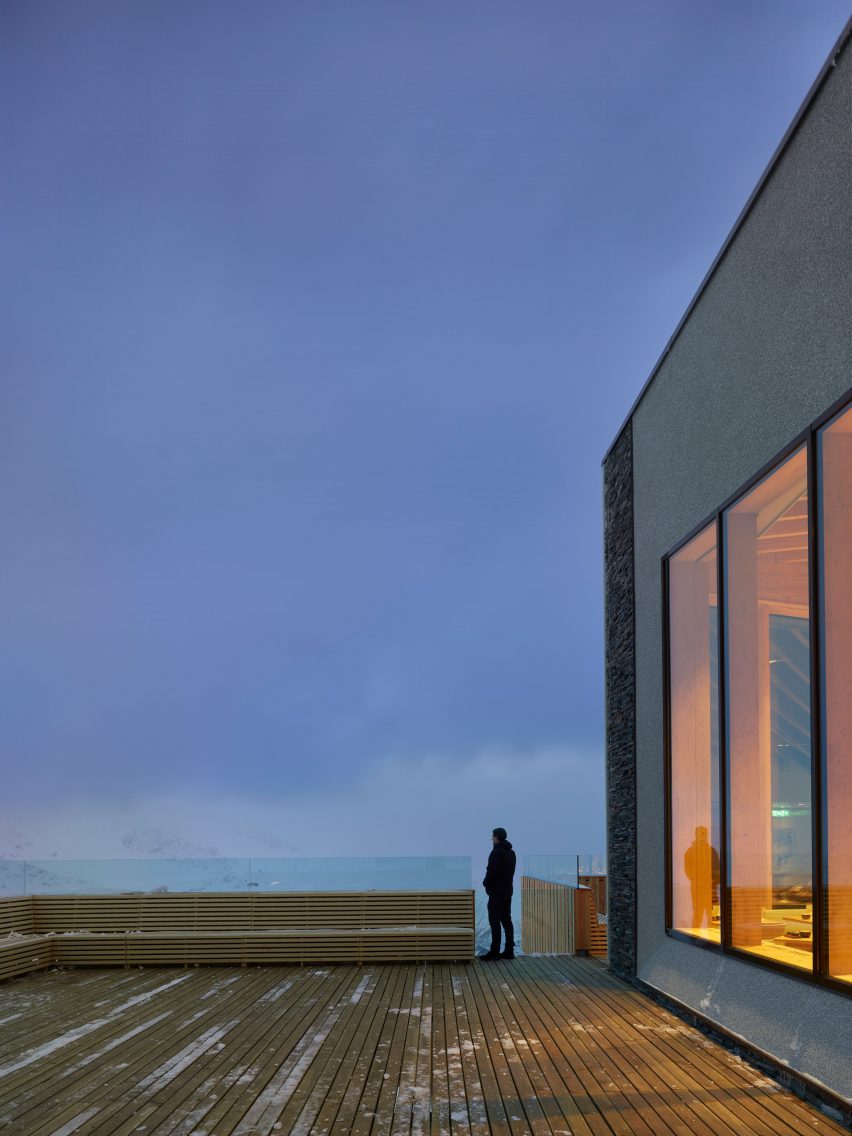
The restaurant complex is the second project designed by Studio Seilern Architects, which was established by Seilern in 2006, for the Andermatt Swiss Alps company. Last year the studio completed a submerged, 650-seat concert hall in Andermatt, as part of the ongoing development of the town.
Photography is by Roland Halbe.
Project credits:
Client: Andermatt Sedrun Sportsbahnen
Architect: Studio Seilern Architects
Local architect: Siebzehn13 Architekten
Project team: Christina Seilern, Hana Potisk, Portia Malik, Jonathan Wrynne
Structural engineering: Holzprojekt + IUB Engineering
Services engineering: Qundqpunkt
Electrical engineering: EWA
Building physics consultant: MEP
Fire consultant: Holzprojekt
Lighting design: Viabizzuno
Kitchen planner: Alig Grossküchen