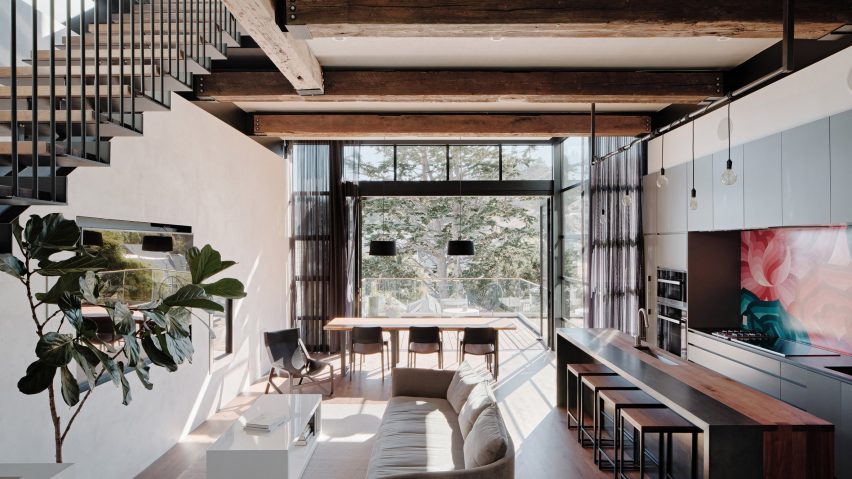
Black gridded windows form Valley Street house extension in San Francisco
San Francisco firms Síol Studios and Levy Art and Architecture have updated this house in the city's Noe Valley neighbourhood with a gridded glass extension and two rooftop decks.
Called Valley Street, the Craftsman-style house was renovated by Levy Art and Architecture with interiors by Síol Studios for a couple who is passionate about art. One is a tech entrepreneur, and the other is a community organiser.
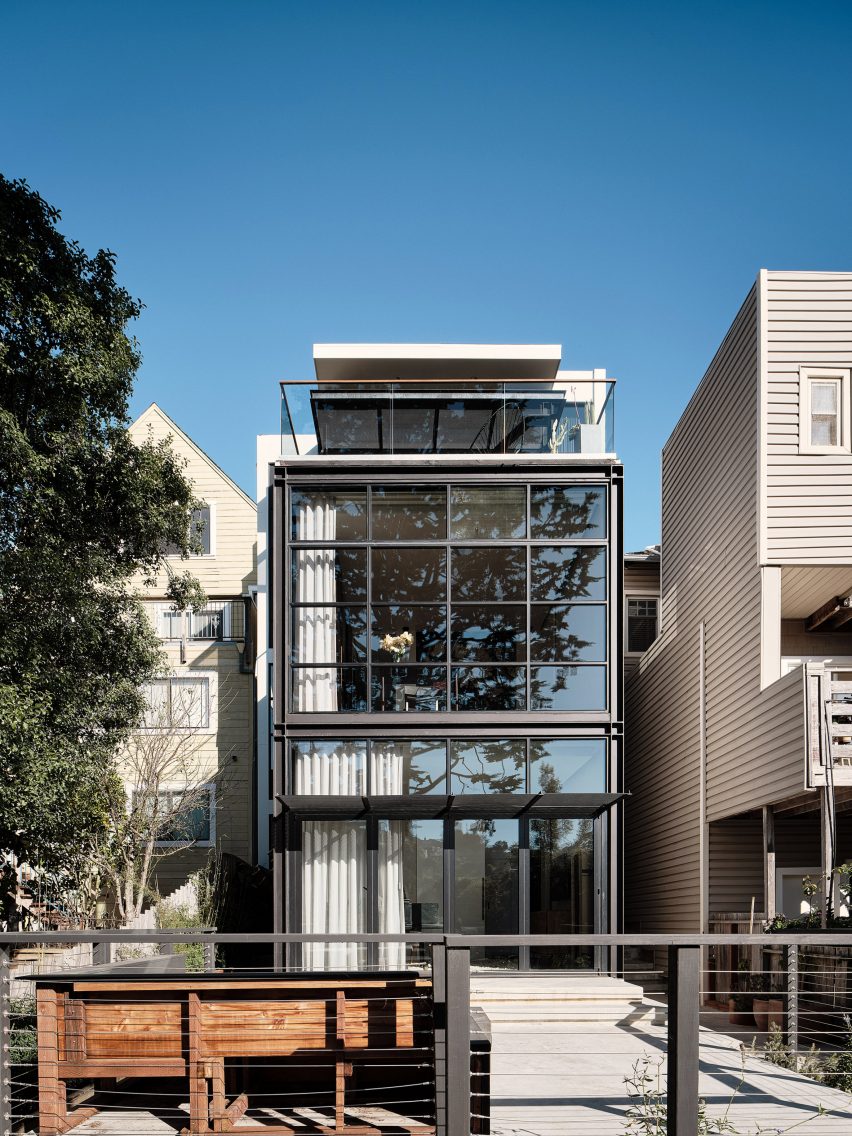
The team created the 3,280-square-foot (306-square-metre) home with a combination of industrial and bold details to be representative of art and technology.
Valley Street was extended with a three-storey construction with steel beams supporting black-framed windows. Glass doors on two levels break up the geometric pattern.
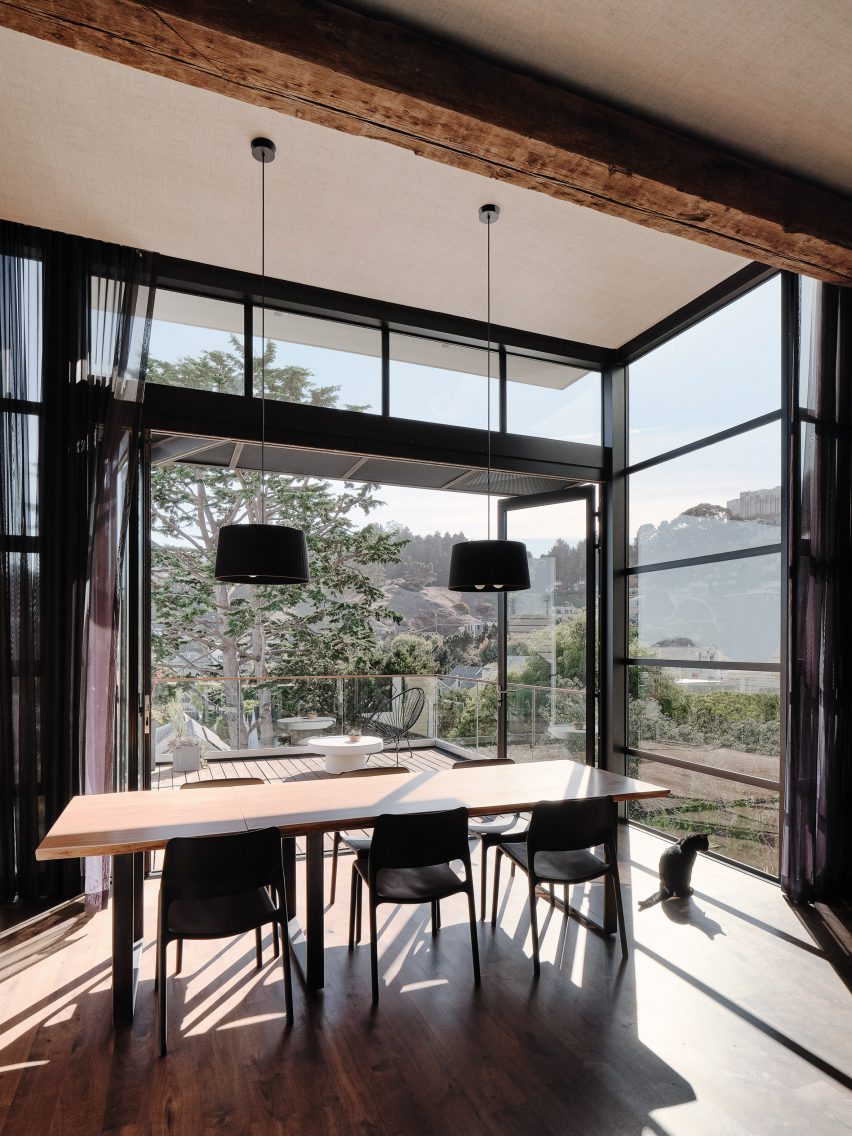
Completed in 2016, the renovation joins a number in San Francisco that contrast contemporary rear additions with the home's historic front.
Also, as is common in the hilly city, the house can be accessed on its front and rear sides. These are at two different levels because it is built into a slope.
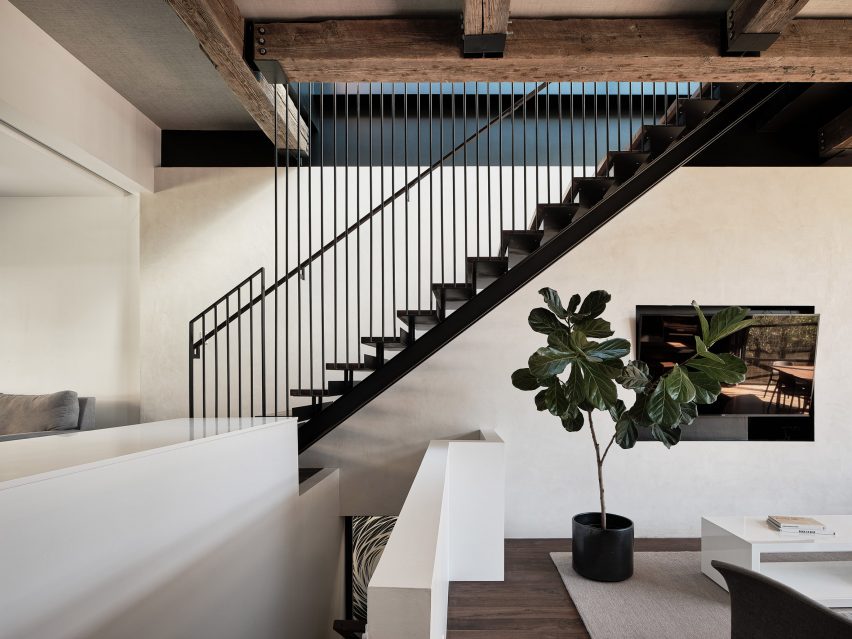
The main level is on the top floor and comprises an open-plan kitchen, dining room and sitting area, a bathroom and a bedroom.
A corner of the dining room is wrapped by the black gridded windows, and doors open onto a patio with glass railings. "The view is disciplined by a larger grid present in the delicate mullions that span the windows on this floor," the team added.
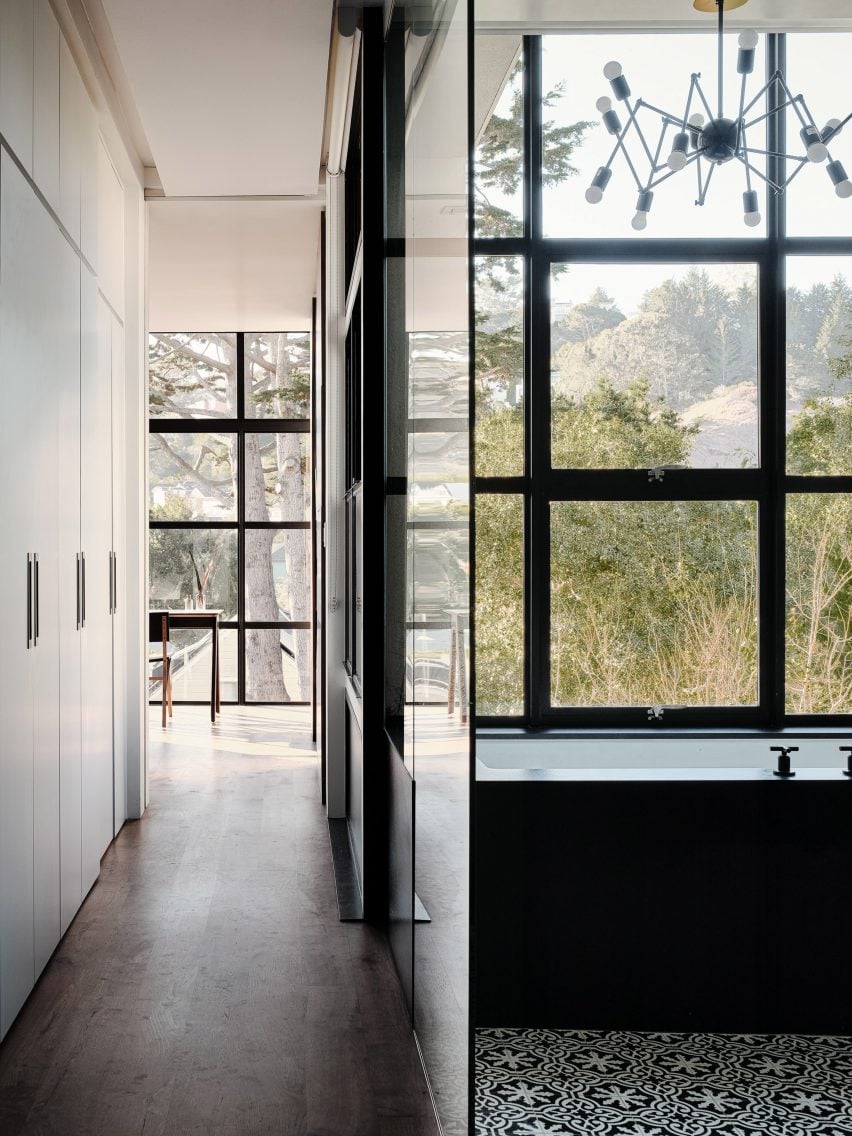
Interiors feature grey cabinets and a combination of black, cream, wood and white furniture. The kitchen backsplash is patterned with a flower mural by local artist Jet Martinez that adds a pop of colour.
Walnut floors match a kitchen island made of wood, as well as wood beams left exposed overhead sourced from waterlogged piers.
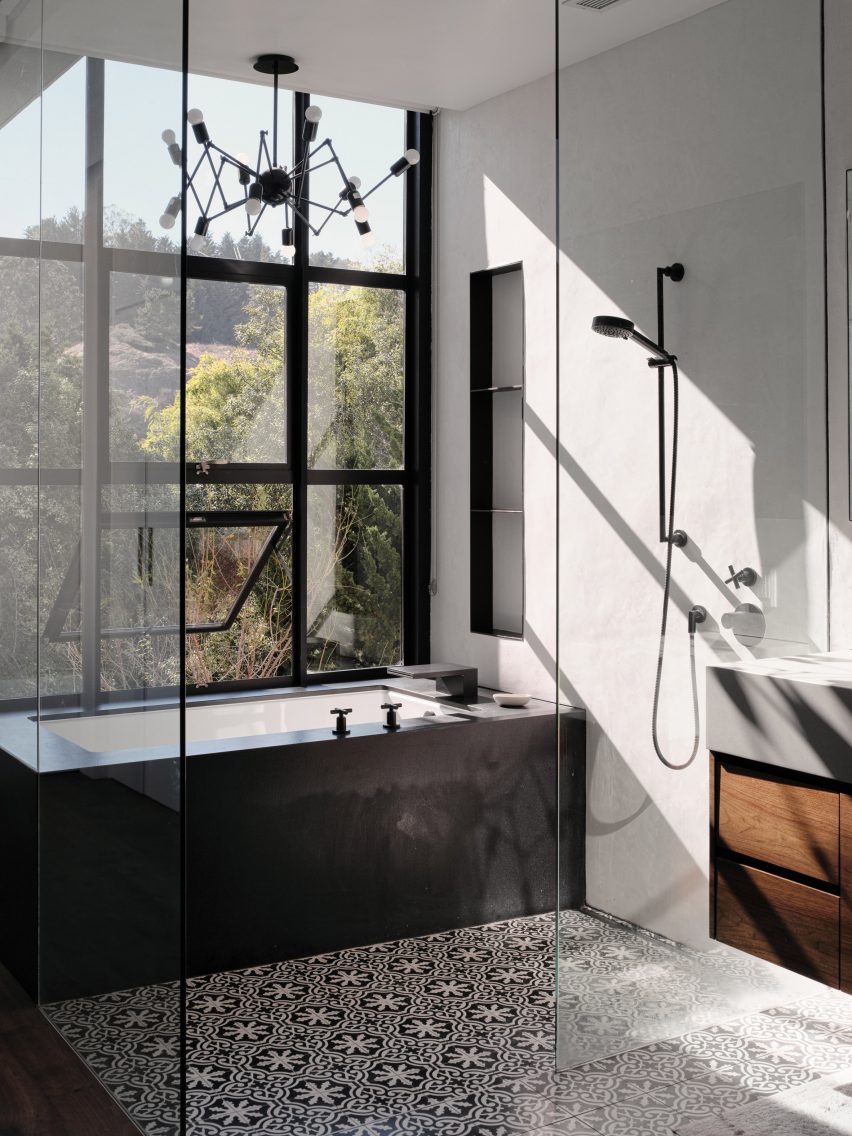
"They [the beams] retain a resonant function, breaking up the long open plan without interrupting the continuous sightline out to the windows, nor the intentional acoustics of the wide-open entertaining space," said the team.
A suspended stair of walnut and steel rods to a sitting area with access to a deck on the rooftop that has built-in benches, a fire pit and a wooden Japanese-style soaking tub. A second staircase leads from this floor to the two lower levels of the residence.
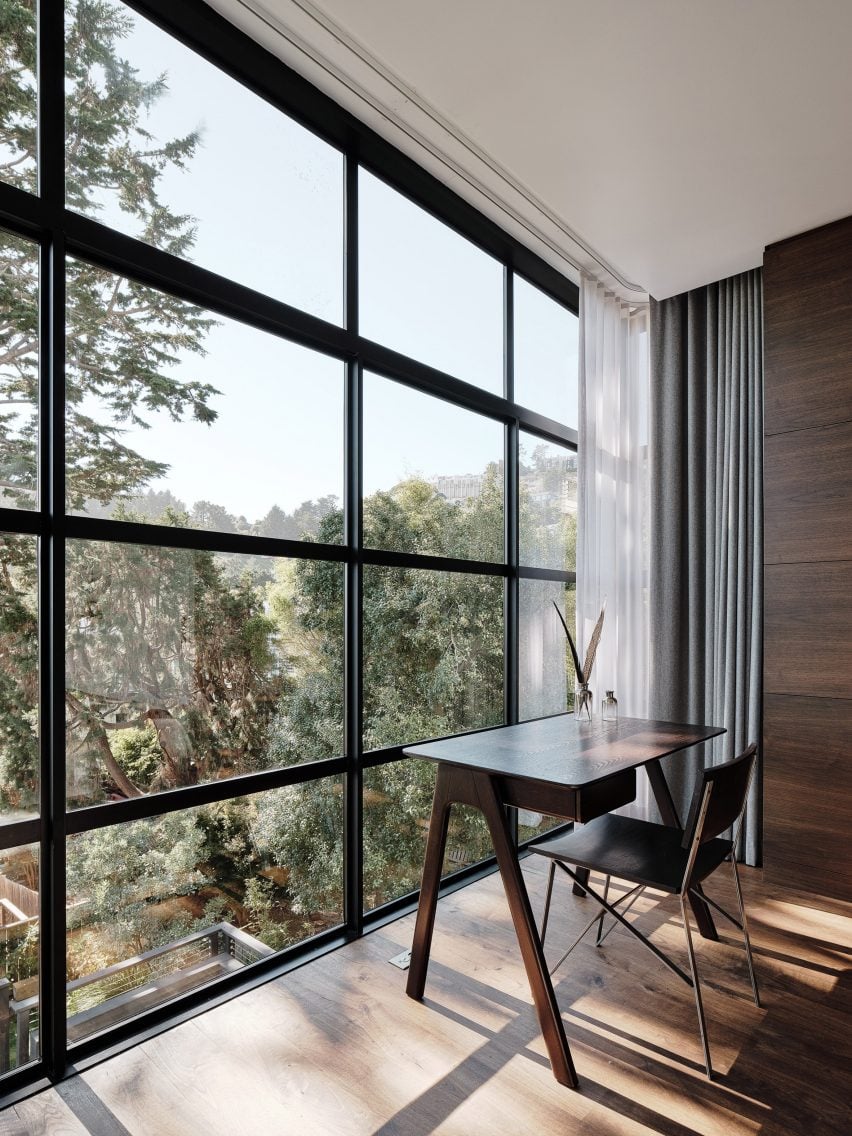
"The junction between the stair connecting the public spaces and the one that moves down to the private floors marks a pivotal point in the project, where the home engages with the tension between the individual and the collective and the architectural implications of each," the team said.
"As you drop down, the home quiets."
The level below the kitchen contains two bedrooms, two bathrooms, a walk-in closet, gym, storage and a garage. The master bedroom is housed in the glazed addition and features expansive glass walls.
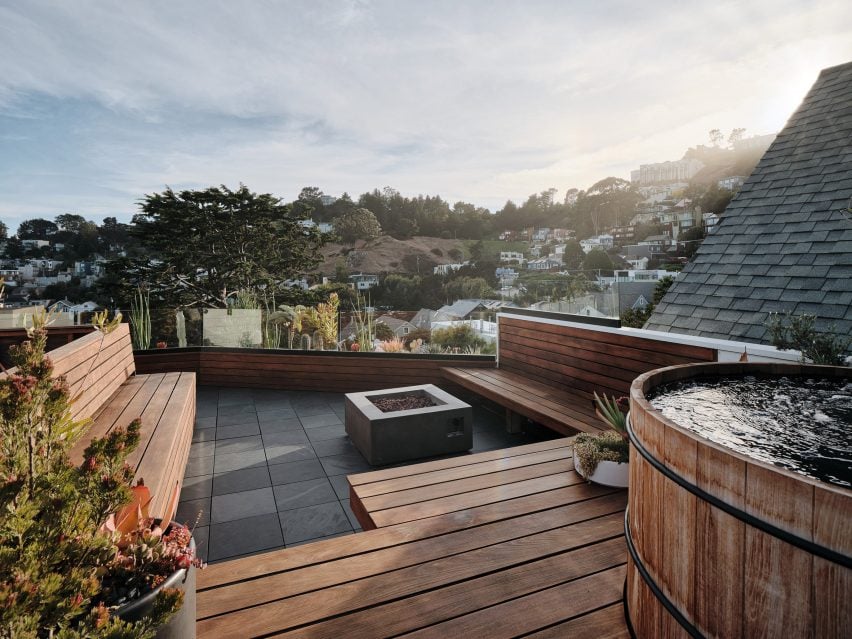
A family room, bedroom, bathroom, laundry and mechanical space are located in the basement. The team describes these spaces as "sheltered".
Exterior access is included on this lowest level, which is on the downhill side of the split-level home. Glass doors in the living room open onto a concrete patio and garden that is enclosed with a minimal fence.
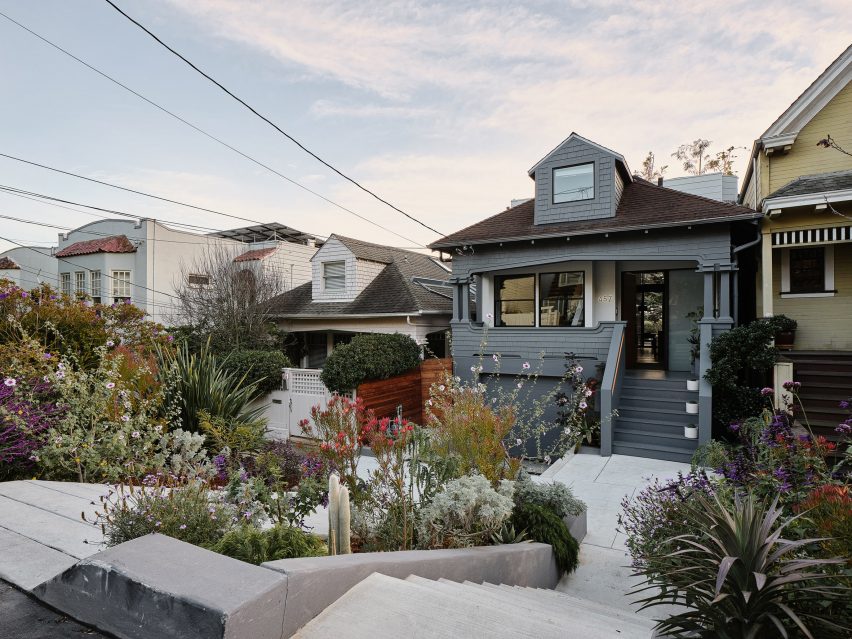
In addition to this home, Síol Studios has also renovated a Spanish colonial-style dwelling in Los Angeles. The practice was founded in 2007 by Irish-born architect Kevin Hackett and Jessica Weigley.
Photography is by Joe Fletcher.