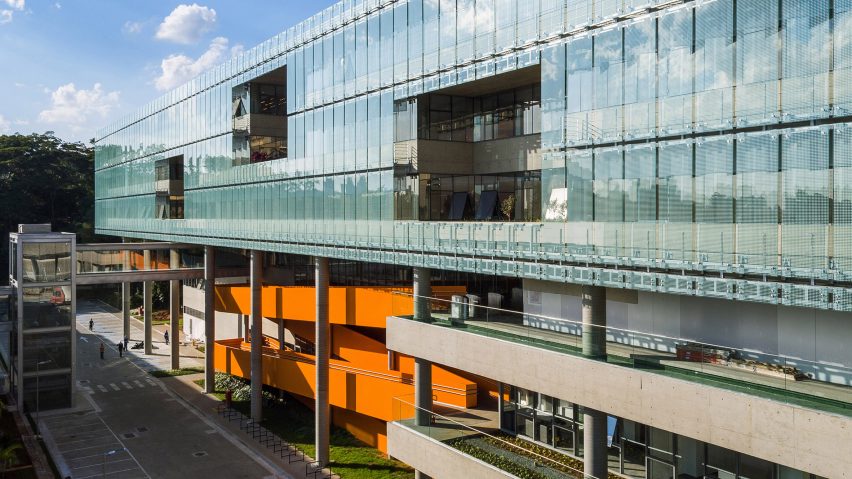
Dal Pian inserts bright orange staircase in São Paulo office building
A bright orange staircase and patches of vegetation are visible from the outside of this São Paulo office building, which Brazilian studio Dal Pian designed for a beauty company.
Natura, a cosmetic and personal care company, hosted a competition inviting firms to design its new administrative headquarters building in São Paulo. It selected Dal Pian's design for a six-storey glass structure with a facade that partially exposes the internal green spaces and colourful staircase.
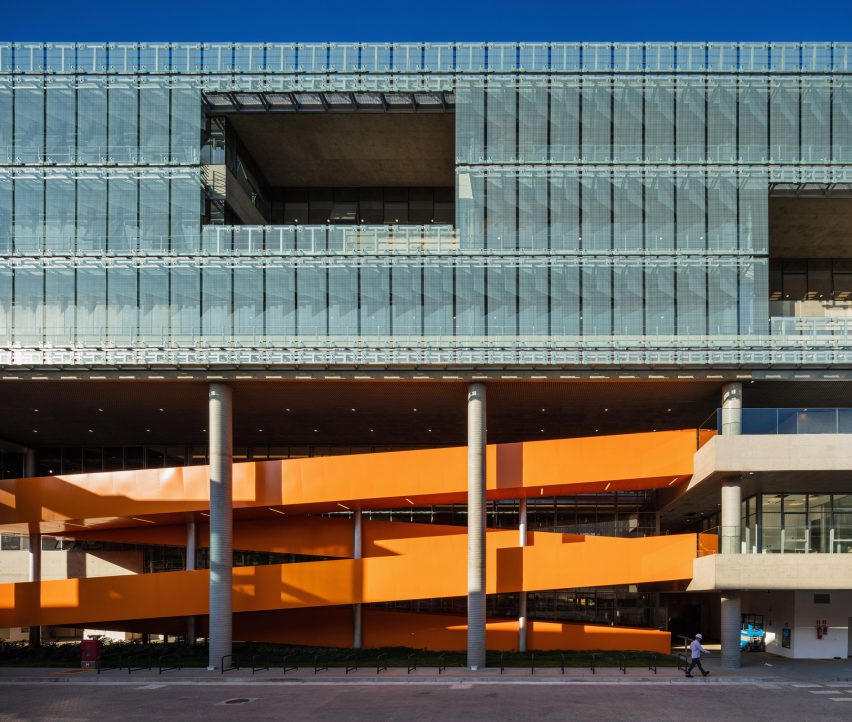
The 29,700-square-metre building houses offices, support and utility areas and green spaces and is located next to the company's distribution centre on a site surrounded by trees and plants.
It comprises a 100-metre-long glass volume that is clad with laminated panels, topped with a green roof and lifted by a series of round columns.
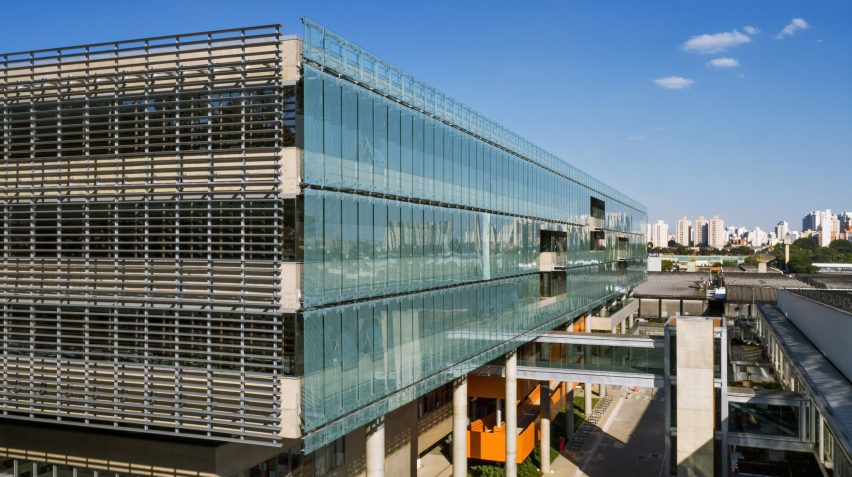
The translucent facade is punctured with rectangular voids filled in with lush vegetation. Gardens, grassy patios and reflecting pools are also situated throughout the interiors, connecting the design with its natural surroundings.
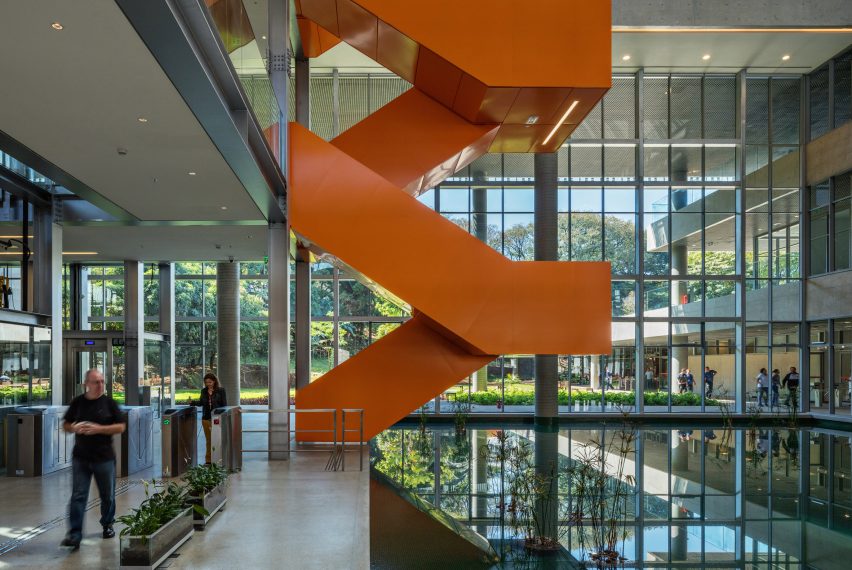
An open atrium in its centre extends to each level of the building to create a "visual connection" among all the spaces. Its open floor plan and clear facade allow natural light to flood the interiors.
"Composed by six floors, the design is set around an integrating void, which permits the visual connection between floors," the studio said. "The layout prioritises flexibility and creates a large open space to increase the use of natural light."
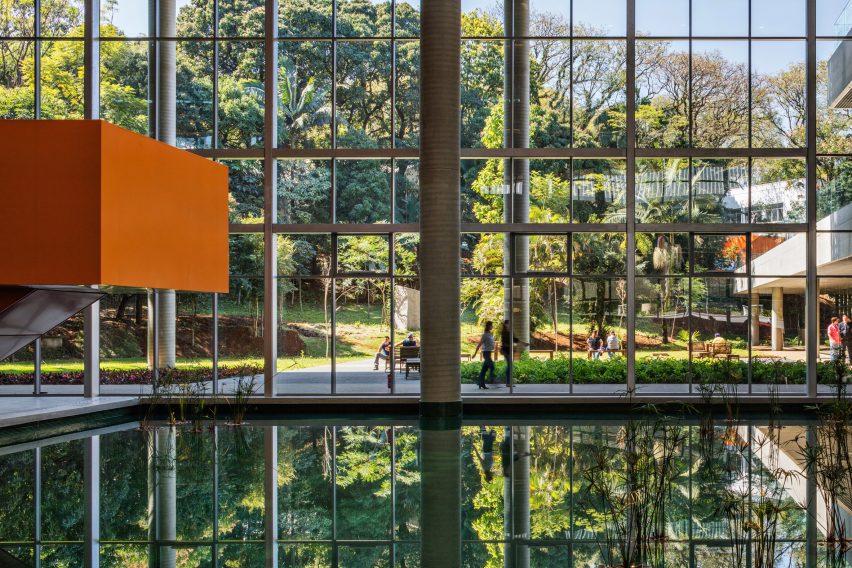
A number of passive strategies were used on the building to minimise its environmental impact and energy use. These include the metal louvres that attach to the north and south elevations to filter light and minimise indoor temperatures, and the green roof which increases its thermal isolation.
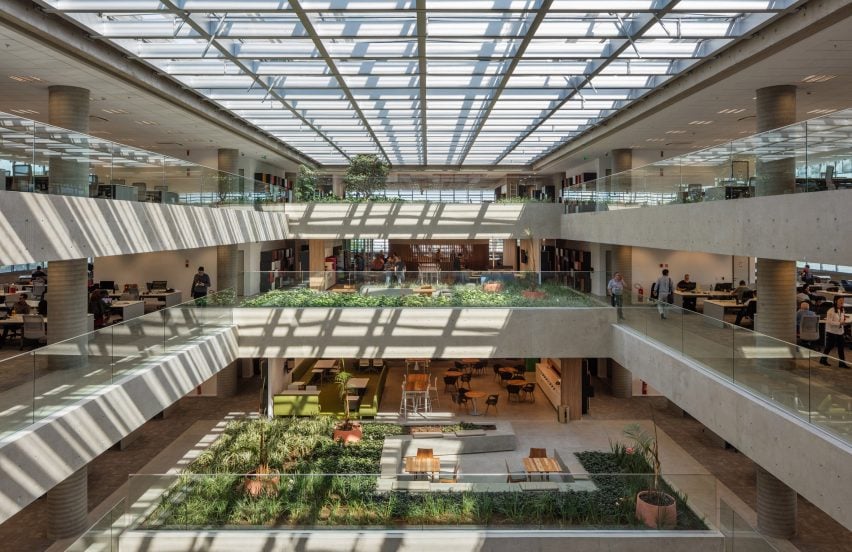
Inside, the studio added a bright orange staircase that meanders upwards and connects the ground storey with the upper levels. Wraparound glass balconies overlook the lower floors, where furnished patios are nestled into patches of vegetation.
Lifts covered with glass walls provide riders with a panoramic view of the office and complement the sculptural staircase.
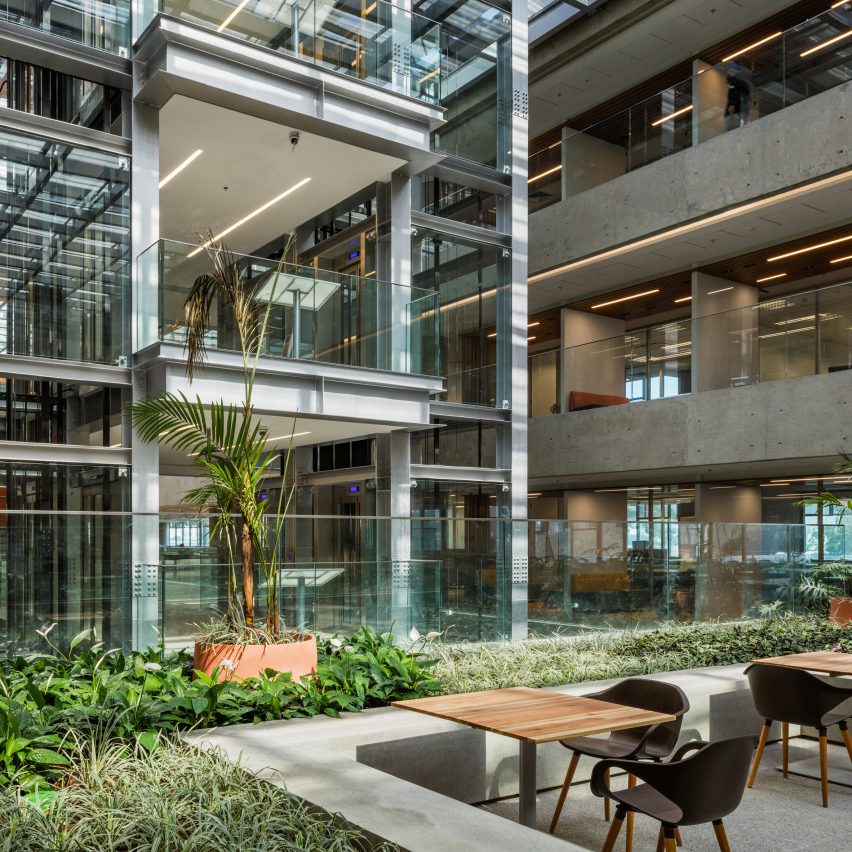
An outdoor patio area surrounded by glass walls extends out from the horizontal structure.
The green space has been furnished with outdoor dining tables and benches for employees to enjoy nature on their breaks.
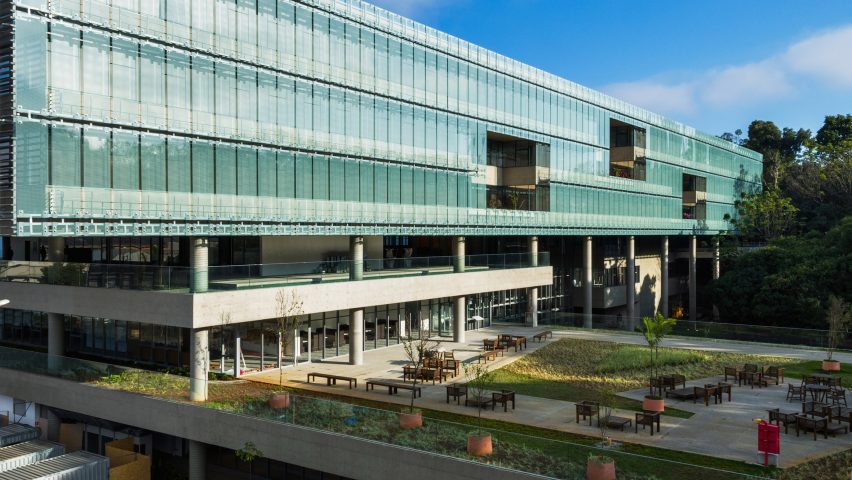
Other office projects in Brazil include a headquarters building for a timber company that Solo Arquitetos has outfitted with pale wood products and a pink dental manufacturing lab designed by SuperLimão.
Photography is by Nelson Kon.
Project credits:
Architecture: Dal Pian Arquitetos Associados
Authors: Lilian Dal Pian e Renato Dal Pian
Coordination: Carolina Freire
Collaborators: Amanda Higuti, Bruno Pimenta, Carolina Fukumoto, Carolina Tobias, Cristiane Sbruzzi, Filomena Piscoletta, Giovana Giosa, Julio Costa, Lidia Martello, Luis Taboada, Marina Risse, Natalie Tchilian, Paola Meneghetti, Paulo Noguer, Ricardo Rossin, Sabrina Aron, Yuri Chamon
Management: ARC Investment Control
Construction company: HTB
Interior architecture: Athié | Wohnrath
Structure: Modus Engenharia
Foundations: Damascus Penna
Building installations: Tesis Engenharia / Interativa
Air conditioning: TR Thérmica
Landscaping: Sérgio Santana Landscaping
Lighting: Franco Associados
Environmental comfort: Chapman-BDSP
Acoustics: Acoustic Harmony
Cenotechnics: Cineplast
Window consultancy: Crescêncio Consultoria
Building automation: Building Control Jugend
Kitchen: Placontec Consultoria
Accessibility: Pimenta Associados
Waterproofing: Proasp Assessoria e Projetos
Earthwork and drainage: Fat's Engenharia
Helipad: Siegger
Elevators: Zapp Consultoria
Budget: Action Planning
Legal Consultants: H2, Tekton, IGJ, Negrisolo & Negrisolo