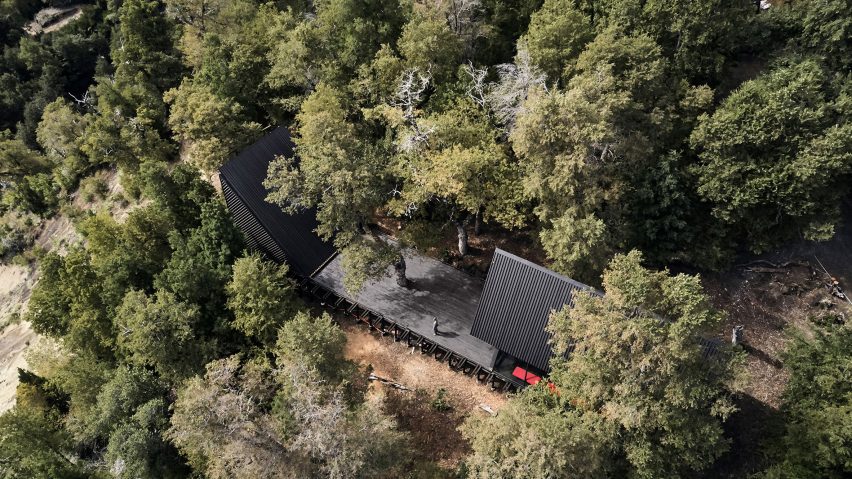
Prism House + Terrace Room by Smiljan Radić is an "exercise in repetition and replication"
A tree grows through a wooden deck between two angular black volumes that form this house that architect Smiljan Radić has designed near a national park in Chile.
Prism House + Terrace Room is raised above a sloped terrain near to Conguillío National Park on a stilted, wooden deck.
The Chilean architect said the vantage point offers views down to the dead river of lava from a previous eruption of nearby Llaima Volcano.
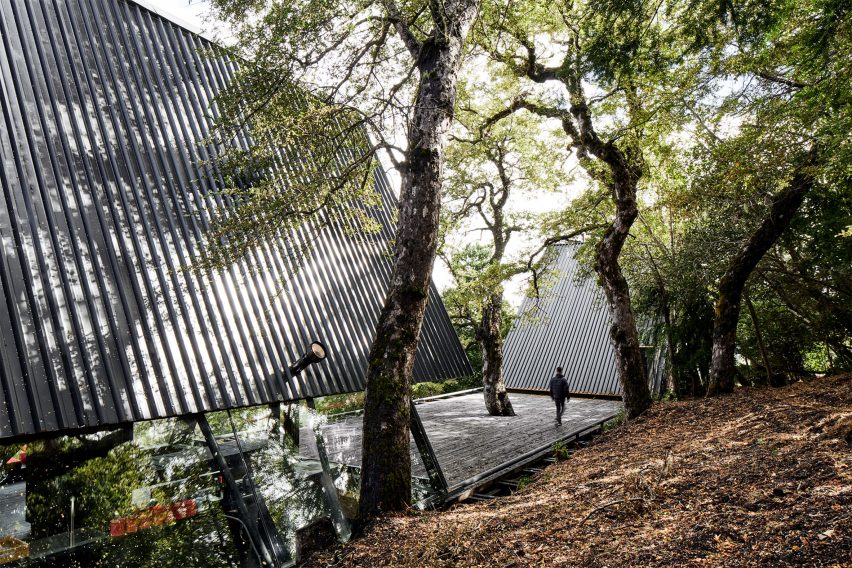
Measuring 184 square metres, the residence was split into two volumes that replicate principles in one of Radić's earlier projects and Japanese architect Kazuo Shinohara's Prism House.
"In truth, this house is an exercise in repetition and replication, it is doing something again, though the gods may anger and the attempt always fails," said Radić.
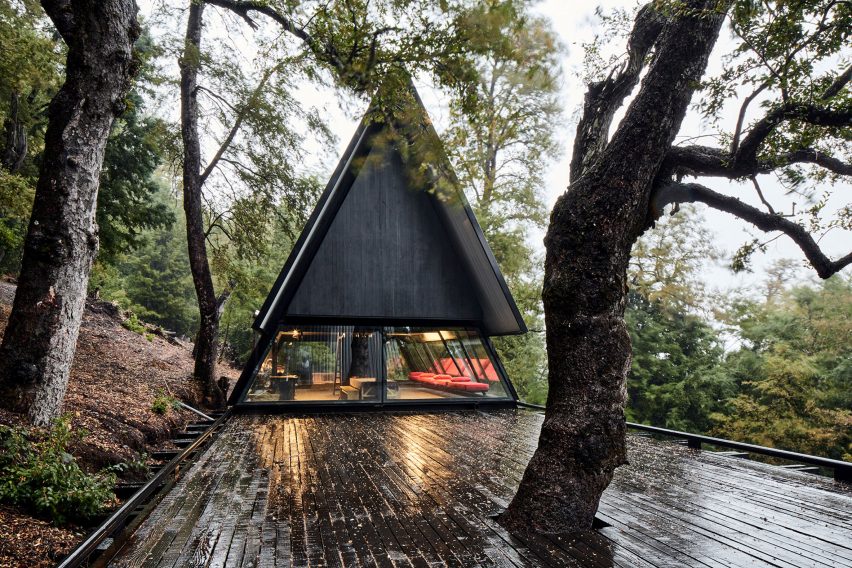
One of the structures known as the Room has a gabled roof, while the other known as Prism House is mono-pitched.
Radić created the latter to draw on the geometrical structure of Prism House, completed by Shinohara in Japan's Yamanashi Prefecture in 1974.
"Its famous lateral facade, a right-angled isosceles triangle laid on the floor, and its exquisite interior diagonal wooden post, which, like many other supports in the houses by this Japanese architect, orders the space by interrupting in a position that seems out of place, are signs of its uncomfortable geometry," said Radić.
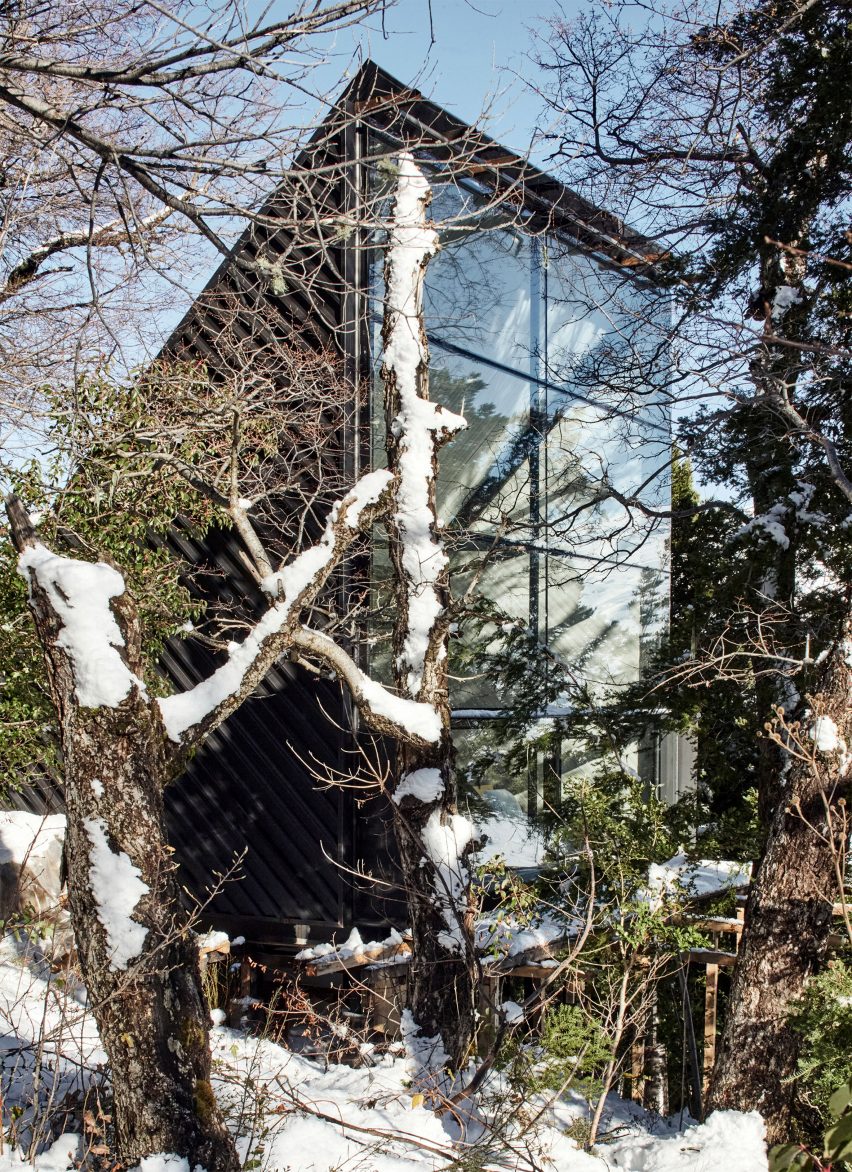
Corrugated black metal roofing panels, known as Instapanel, cover the sloped roof and two walls of Prism House, while the rear wall is glazed. Inside, this block contains two bedrooms with a bathroom,
With little documentation of Shinohara's design, Radić developed the premise of the project from a few architectural photographs.
As a result, he slightly altered the design of the property in Chile, reducing the length of the longer side from 10.8 metres to 7.2 metres to match the 7.2-metre structural cross-section.
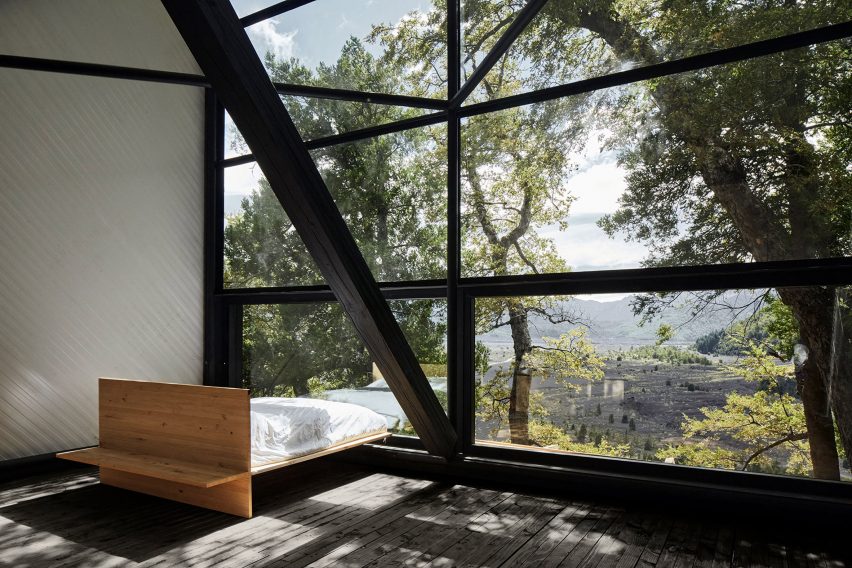
"The exclusion of photographs of the longitudinal facade and of the bedrooms from publications leads me to believe that for the architect, the 45-degree cross-section of the volume and the post were the essences of the Prism House," he explained.
"Thus, the Prism House facing the Llaima Volcano that we are building is effectively a section of a cube, approximating the ideal of Shinohara, assumed to be expressed in his photographs, and moving away from the reality of the Prism House in Japan, as it is simply a construction of a photographic piece of the original."
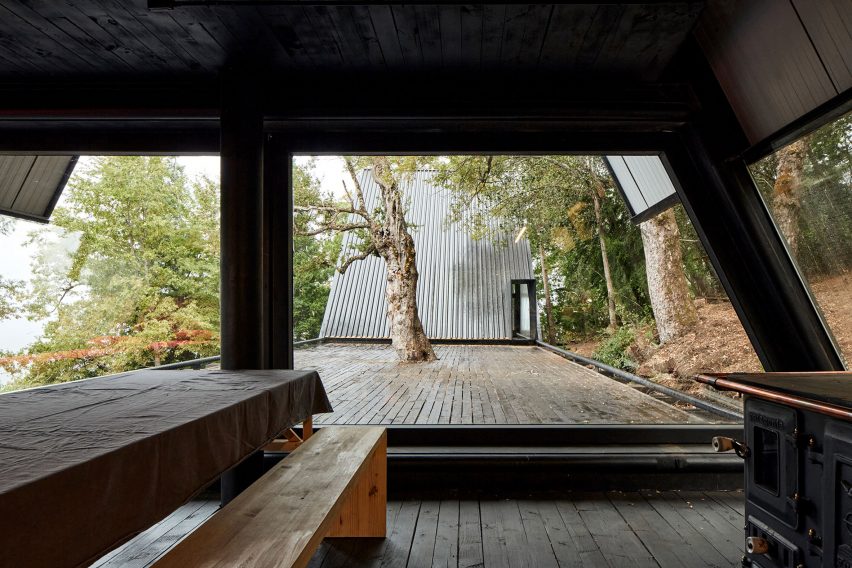
The pitched roof of Room is also composed of the black panelling but is raised on glazed walls that run around ground floor living area.
Radić said this shape takes cues from his project, the Room built in Chiloe, which is composed of a galvanised steel base and a red tented top.
Nods to this design are also provided by red decor touches inside, like textile seat covers and cooking pots.
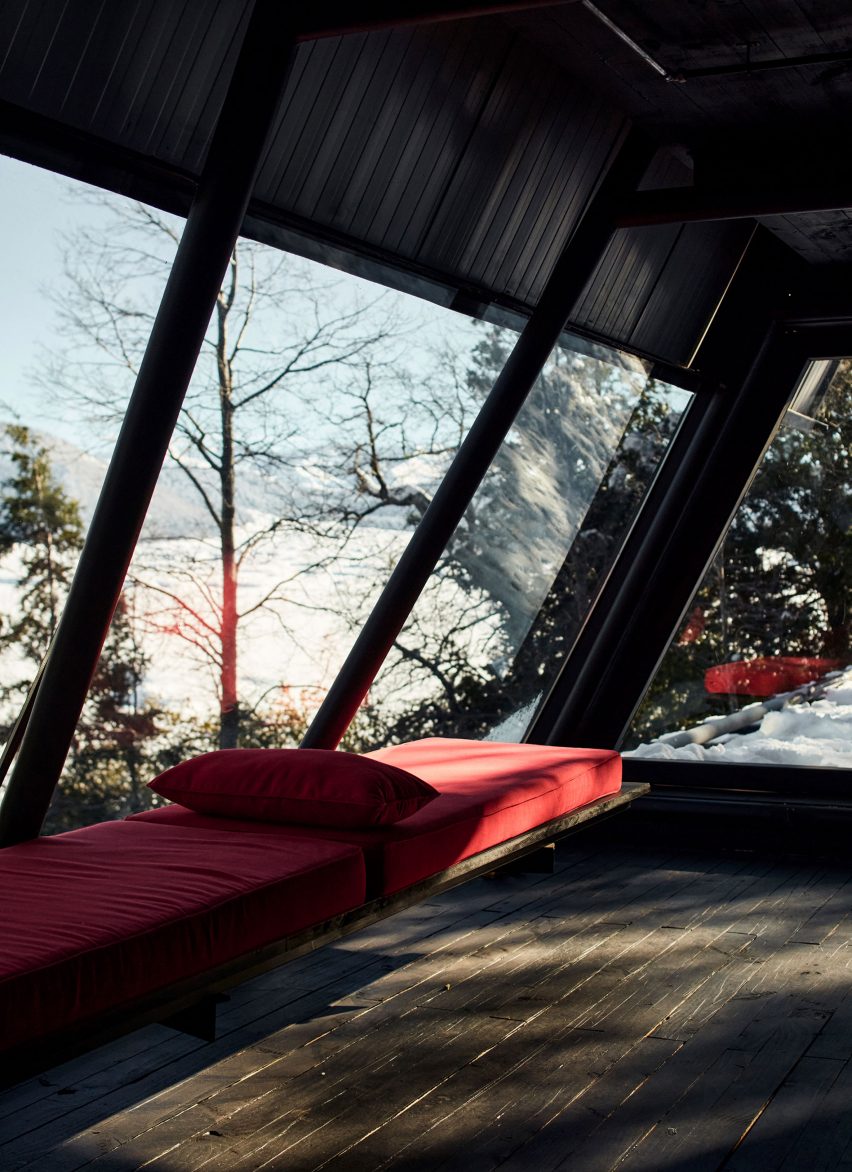
While the lower level of Room is open-plan with expansive views, the second floor has three beds tightly tucked into opposing sides of the gabled roof. Each side is accessed by a separate ladder.
Materials are kept simple, with the interior of the roofing left exposed, and blackened Oregon pine wood covering the walls and floor. This material matches the deck that spans between the two volumes and is pierced by a tree.
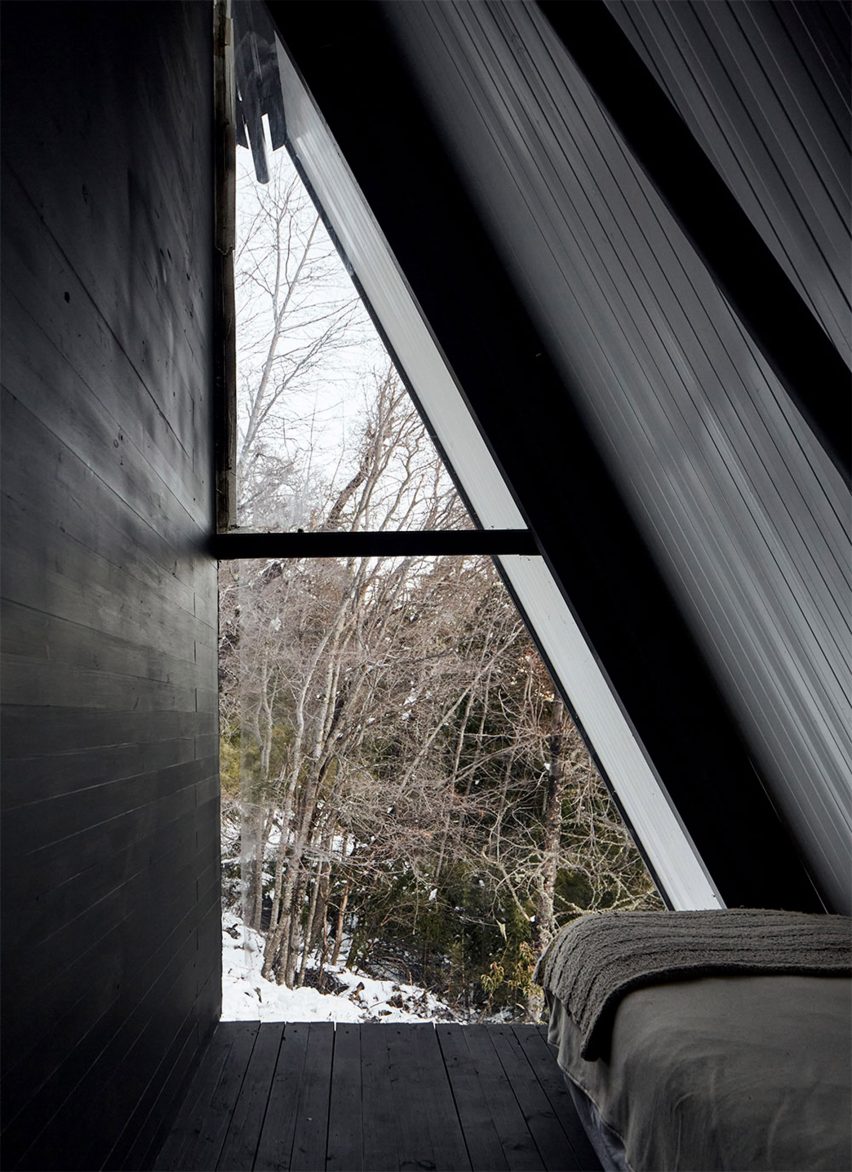
Radić recently completed House for the Poem of the Right Angle based on the unusual forms in one of the abstract paintings in Le Corbusier's series called The Poem of the Right Angle. Called Flesh, the lithograph features a woman, a foot, a large stone and the markings of a hand overhead.
The architect's other projects in Chile include a theatre with a lantern-like skin that he designed for the city of Concepción with Eduardo Castillo and Gabriela Medrano, and a community hub in San Pedro de La Pa.
He also completed the 2014 Serpentine pavilion in London, which consisted of a doughnut-shaped fibreglass shell resting on stacks of quarry stones.
Photography is by Cristobal Palma.