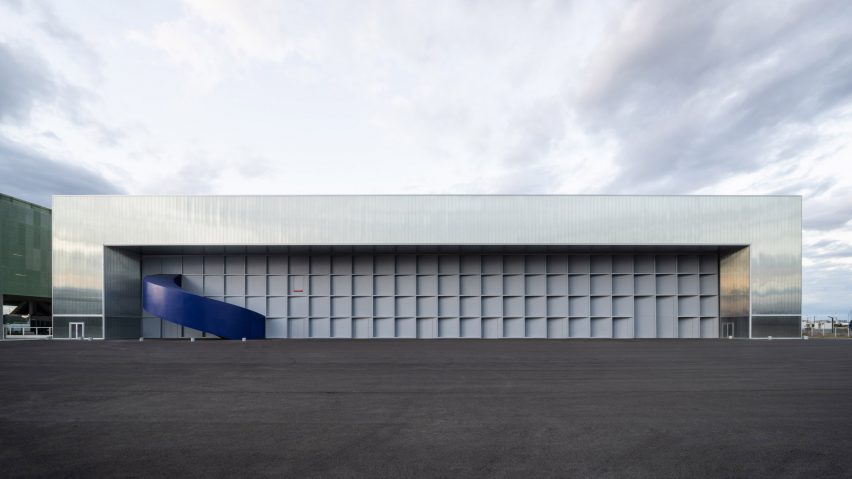
MEETT exhibition centre by OMA features perforated green facade
OMA has completed a giant exhibition centre featuring a 700-metre-long hall with adaptable interiors between Toulouse and the surrounding French countryside.
The 155,000-square-metre complex, named MEETT, forms part of the city's innovation district that is also home to Airbus' airport hangar.
It comprises a mix of exhibition halls, outdoor public spaces and a transportation hub with a tram station, making it one of the largest exhibition centres in France, according to OMA.
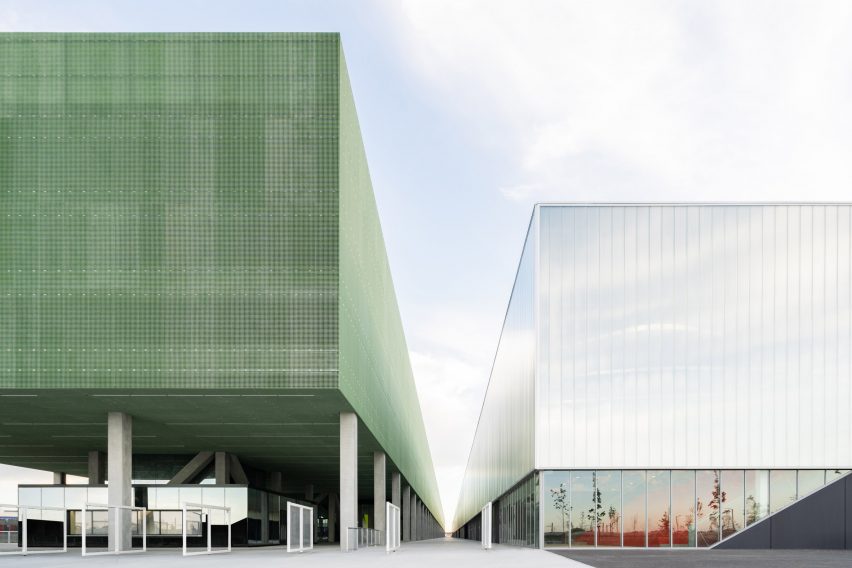
MEETT is planned around three large, flexible structures positioned in parallel to each other. This includes the main polycarbonate exhibition hall on the north side, alongside a smaller convention centre to the south and a central reception area.
Their design and layout were developed by OMA with PPA Architectures and Taillandier Architectes Associés to reduce distances between venues, but also as a reference to the neighbouring aeronautical hangars and vast agricultural landscapes.
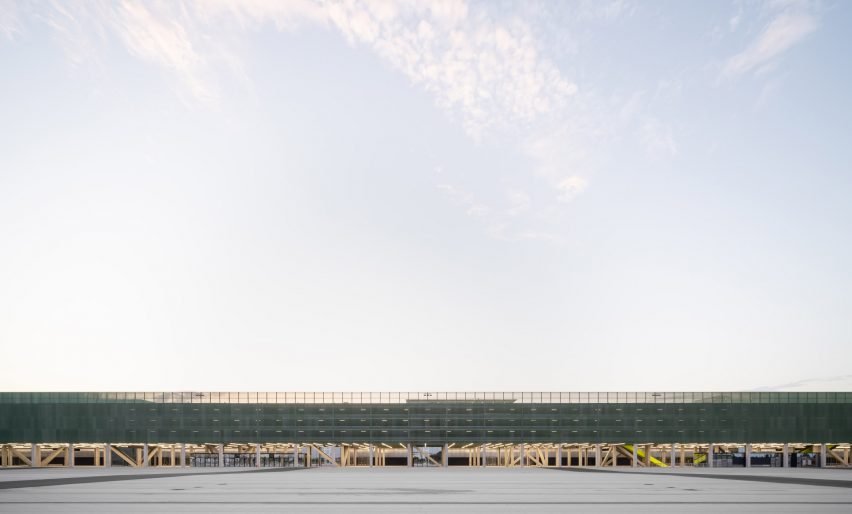
"This project was an opportunity to develop an architectural design which relates to all scales," explained OMA partner Chris van Duijn.
"The masterplan is inspired by the efficiency of the surrounding infrastructure, the openness and horizontality of the rural Occitanic landscape and the scale of the adjacent hangars," he added.
"Each of the individual buildings is designed as a unique functional and flexible machine."
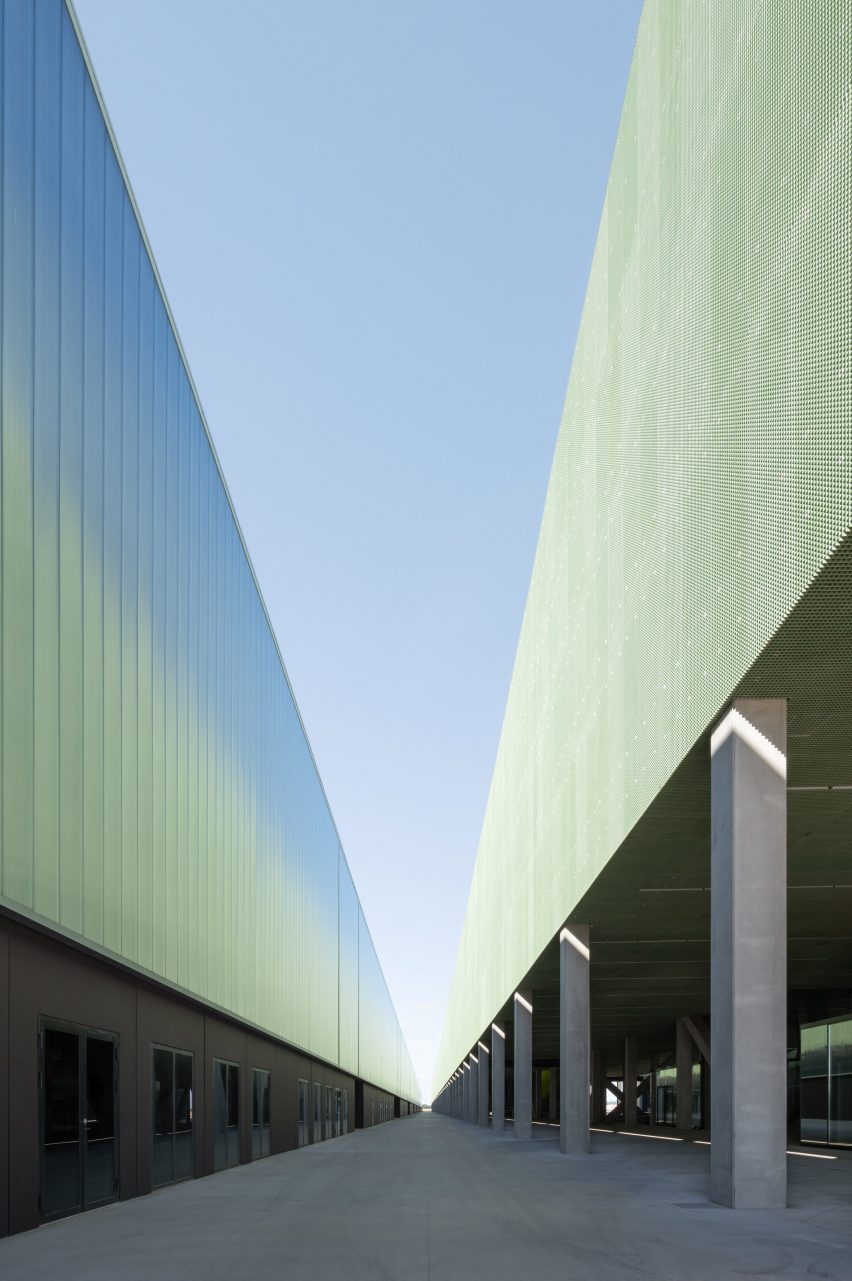
The north side structure is MEETT's centrepiece, composed of a series of boxes that are wrapped in translucent polycarbonate and flood the interiors with natural light.
Named the Exhibition Hall, it contains 40,000 square metres of presentation space that can be transformed from a giant venue into seven smaller rooms using motorised curtains.
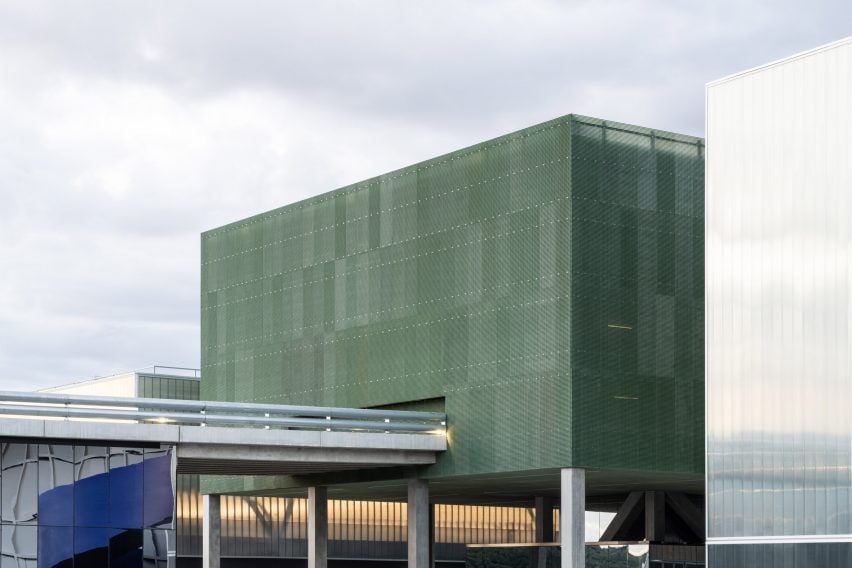
The central structure, the Rue Centrale, is a 32,700-square-metre building containing the main entrance, ticket hall, circulation and an information centre – all of which are open to the outside.
These spaces are sheltered by a four-storey car park contained above, which can accommodate 3,000 vehicles and is enclosed by light green, perforated cladding.
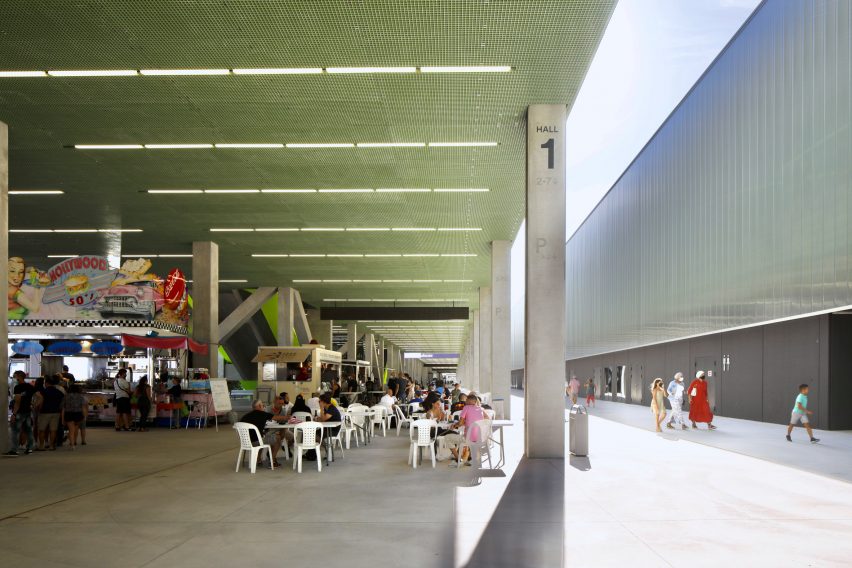
The final structure is the Event Hall and Convention Centre, located on the south side of the site, which houses a multifunctional event space.
Described by OMA as a "machine", it incorporates a system of vertical shutters and horizontal partitions that allow the building to be opened out as a single space, or transformed into series of smaller meeting rooms.
Alternatively, the building can be opened out to the outside via a 13-metre-tall sliding facade, connecting it to a large outdoor event space beside it.
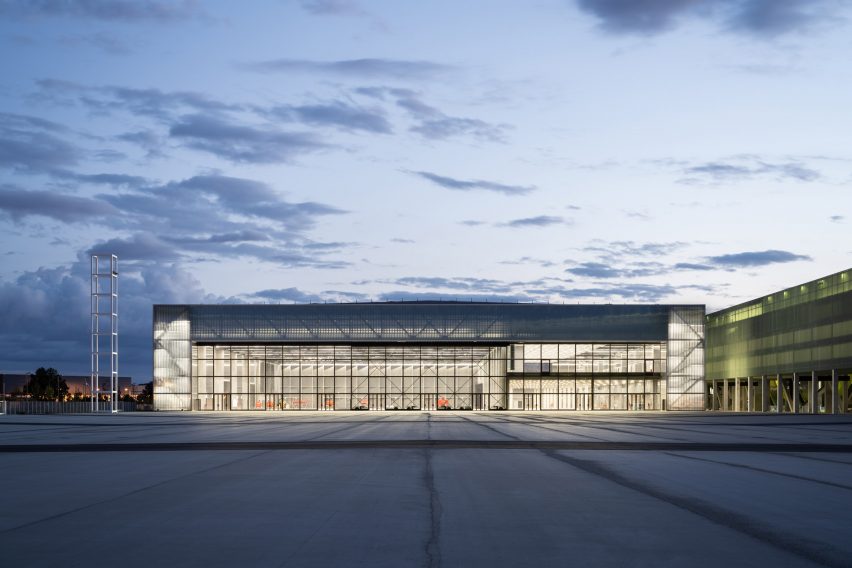
MEETT includes a transportation hub on the east side of the site, which includes a tram station, bus stops, a taxi rank and a bike park.
This transportation hub is connected to the main exhibition spaces via a 170-metre-long plaza and has also been designed by OMA to be easily expanded if required.
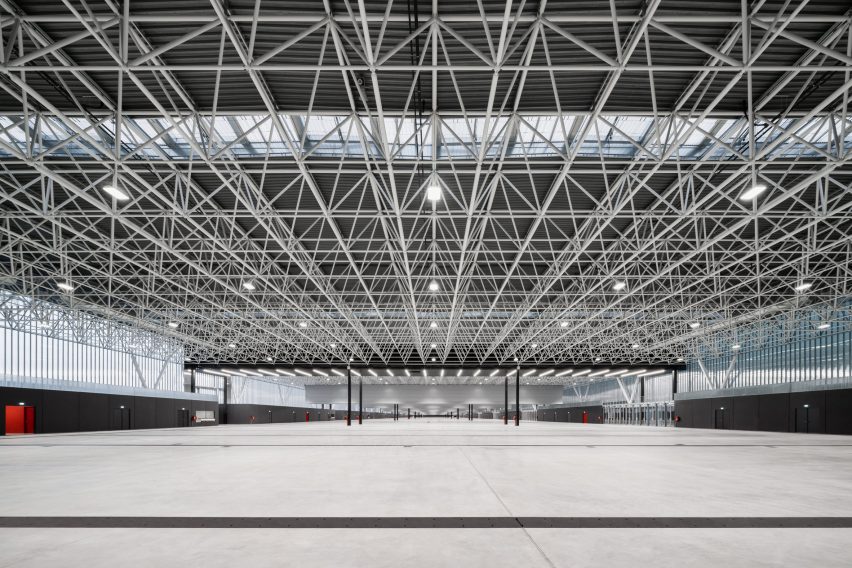
"By combining interior and exterior spaces, and establishing connections with the infrastructure – tramway, roads, airport – and surrounding countryside, a typically introvert typology, the expo, is transformed into an extrovert one," concluded OMA.
"MEETT is not an architectural intervention, but an urban machine. Both monumental in its scale and subtle in its overall impact, it will be a new gateway to Toulouse."
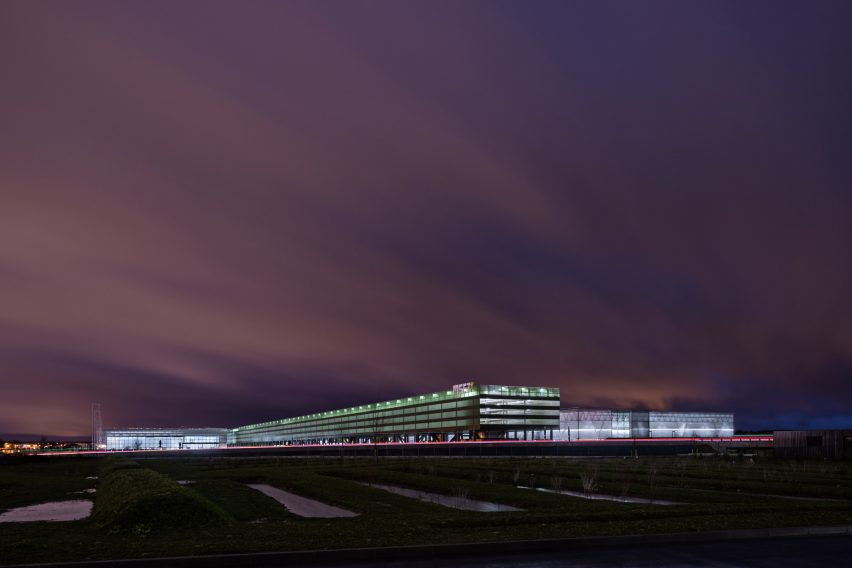
OMA is an international architecture studio founded in 1975 by Dutch architect Rem Koolhaas, Elia Zenghelis, Madelon Vriesendorp and Zoe Zenghelis. Its name is an acronym for The Office for Metropolitan Architecture.
The studio has also recently completed the Tencent Beijing Headquarters in China, a department store in South Korea that is wrapped by a glass public walkway, and the Potato Head Studios resort in Bali.
Photography is by Marco Cappelletti, courtesy of OMA, unless stated.
Project credits:
Architect: OMA
Associated architects: PPA Architectures and Taillandier Architectes Associés
Engineer: INGÉROP
Landscape: Batlle i Roig Arquitectes
Economy: DAL
Facade: Arcora
Scenography: dUCKS scéno
Lighting: 8'18"
Acoustic: DHV
Ergonomic: ABILIS
Signage: Base design
Sustainability: Soconer