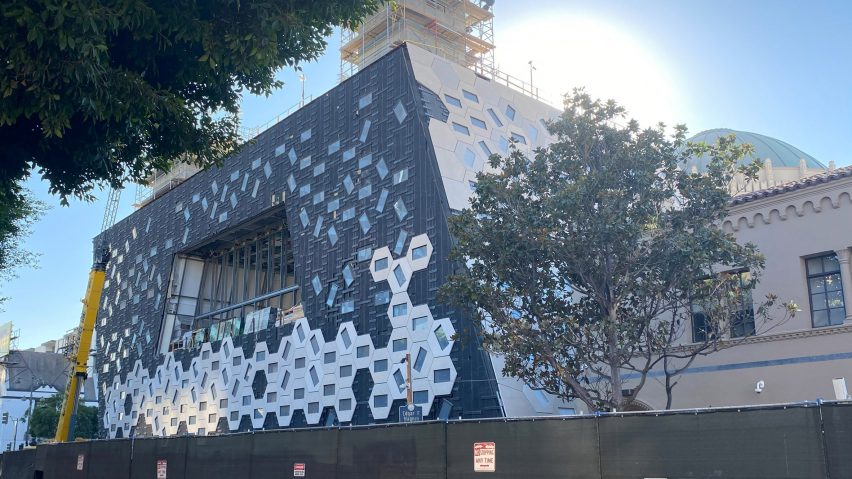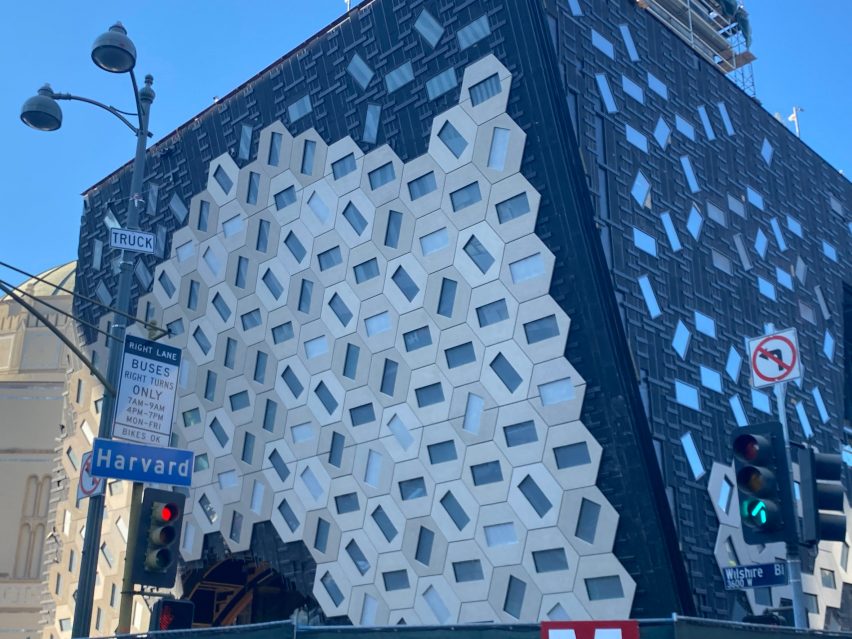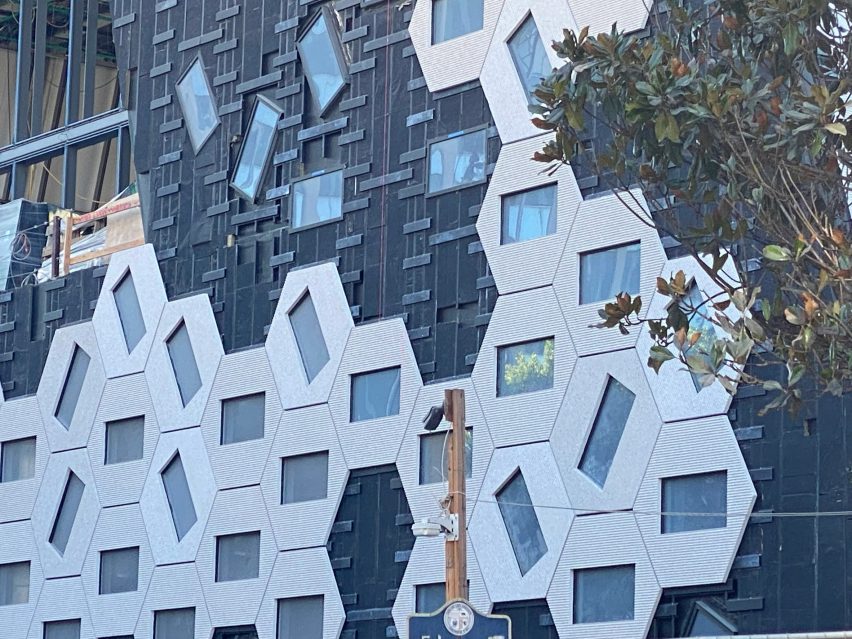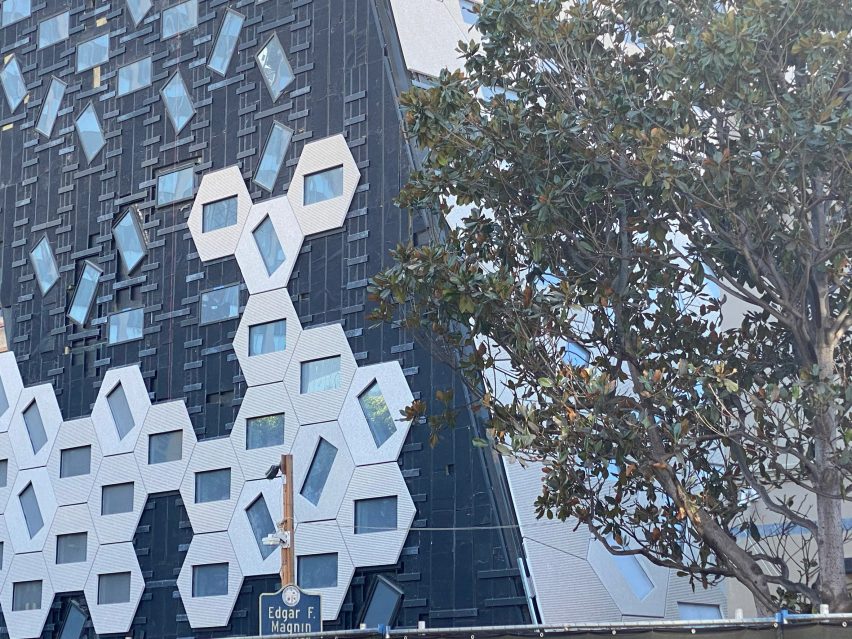
Photographs capture OMA's Jewish temple extension taking shape in LA
These photographs by architect Alessandra Cianchetta capture the construction of the tilted and patterned walls of the extension OMA has designed for a Jewish temple in Los Angeles, California.
The project, called Audrey Irmas Pavilion, will mark OMA's first cultural building in California when it completes early next year.

First unveiled in 2018, it will provide a series of multi-functional gathering spaces alongside the Wilshire Boulevard Temple, which is home to one of the largest Jewish congregations in the city.
As shown in Cianchetta's photos, the design is composed of tilted walls that will be eventually completely covered in hexagonal shapes. These tiles are punctured by rectangular openings that are rotated in different directions.

OMA developed the decorative exterior to reference the interior murals of the existing building, which was completed in 1929 and provides an example of Byzantine Revival architecture style, with key features including its dome-shaped roof.
The slanted facades of Audrey Irmas Pavilion will be punctured by an arched doorway facing the street and an opening to terrace on the western wall.
There will also be a third smaller glazed opening below this that forms an entrance from a courtyard slotted between the old and new buildings.
Inside, Audrey Irmas Pavilion will have the main event space, a smaller multi-purpose room and a sunken garden. According to the firm, these will be "stacked one atop another to establish vantage points and framed views in and out".

OMA partner Shohei Shigematsu and his New York-based team won a competition in 2015 to design the extension – named after lead donor Audrey Irmas – for the Erika J Glazer Family Campus.
Occupying an entire block, the campus is composed of the temple, an early-learning centre, elementary school and a religious school.
Audrey Irmas Pavilion is among a number of projects that OMA New York has underway across the US. Others include the design of galleries in Gio Ponti's Denver Art Museum and an extension of the historic Tiffany & Co store on Fifth Avenue in New York City.
Photography is by Alessandra Cianchetta.