Hassell and OMA complete top-heavy WA Museum Boola Bardip in Perth
Architecture firms Hassell and OMA have renovated a group of old buildings in Perth, Australia, and stitched them together with protruding metal-clad structures to create the WA Museum Boola Bardip.
The top-heavy museum celebrates the history and contemporary culture of Western Australia and is intended as a new landmark for Perth Cultural Centre – a group of cultural institutions in the city.
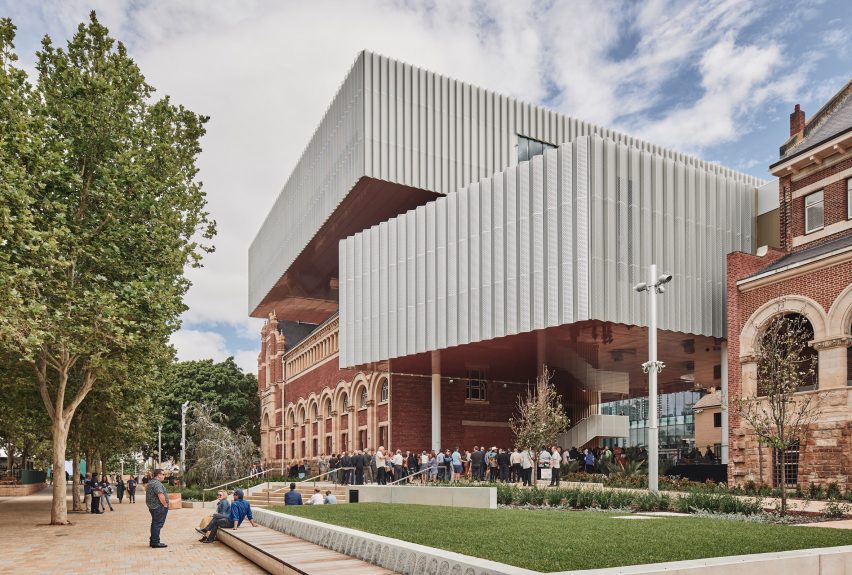
WA Museum Boola Bardip preserves five existing heritage buildings on the site that date back as far as the 19th century and links them with contrasting, contemporary structures that protrude between them.
This top-heavy form was developed by Hassell and OMA to establish a "unique architectural identity" for the museum that simultaneously embodied the diversity of its contents.
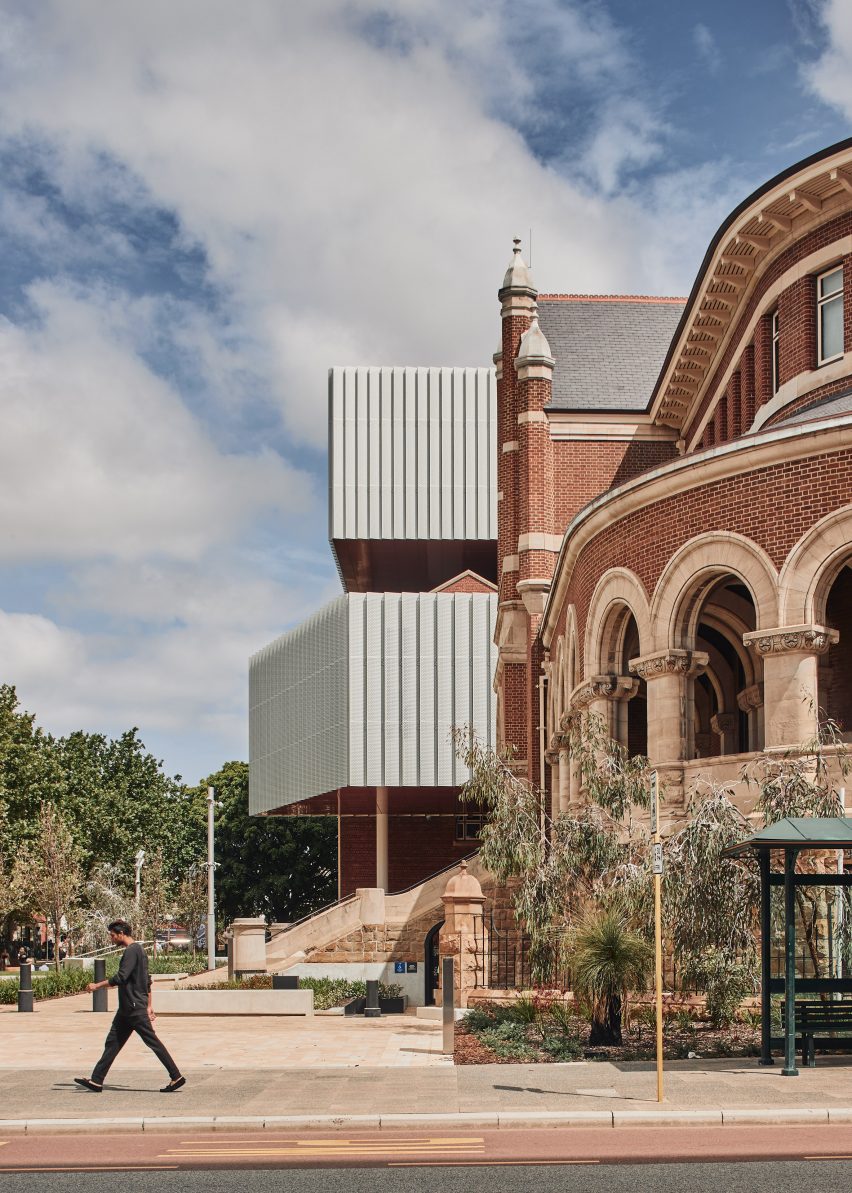
"The museum is deeply rooted in Western Australia," explained OMA's managing partner, David Gianotten. "We are proud to have created an architecture where the state's culture is passed on and continuously made," he said.
"The museum carefully combines and embraces historic and contemporary architecture to provide opportunities for exploration, sharing of ideas, and ongoing storytelling," added Mark Loughnan, principal of Hassell.
"We are proud to have designed a new and unique architectural identity that also opens and connects generously to its context and the city."
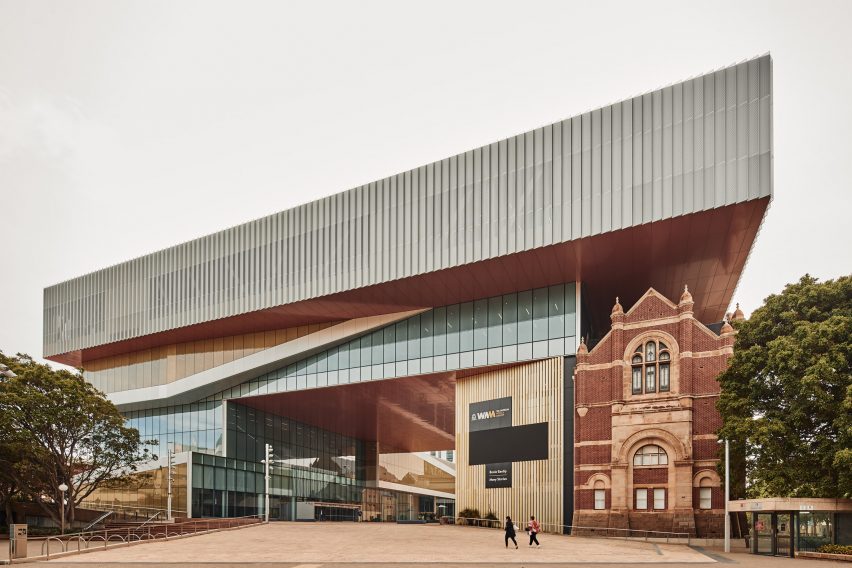
Hassell and OMA first revealed their proposal for WA Museum Boola Bardip in 2016. It was commissioned as a replacement of an original museum on the site that had closed.
It measures three times the size of the old building, featuring eight permanent galleries and a temporary gallery for touring shows, alongside education spaces, retail areas and a cafe.
The historic buildings that form part of the museum include two mid-19th century structures called Old Gaol and Jubilee Building, and the early 20th century Art Gallery, Hackett Hall, and State Library reading room.
Their ornate facades, which have all been preserved, are contrasted against the new exhibition spaces that are wrapped by contemporary perforated-metal cladding and vast areas of glazing. The perforated metal filters in dappled light and makes the museum glow outwards at night.
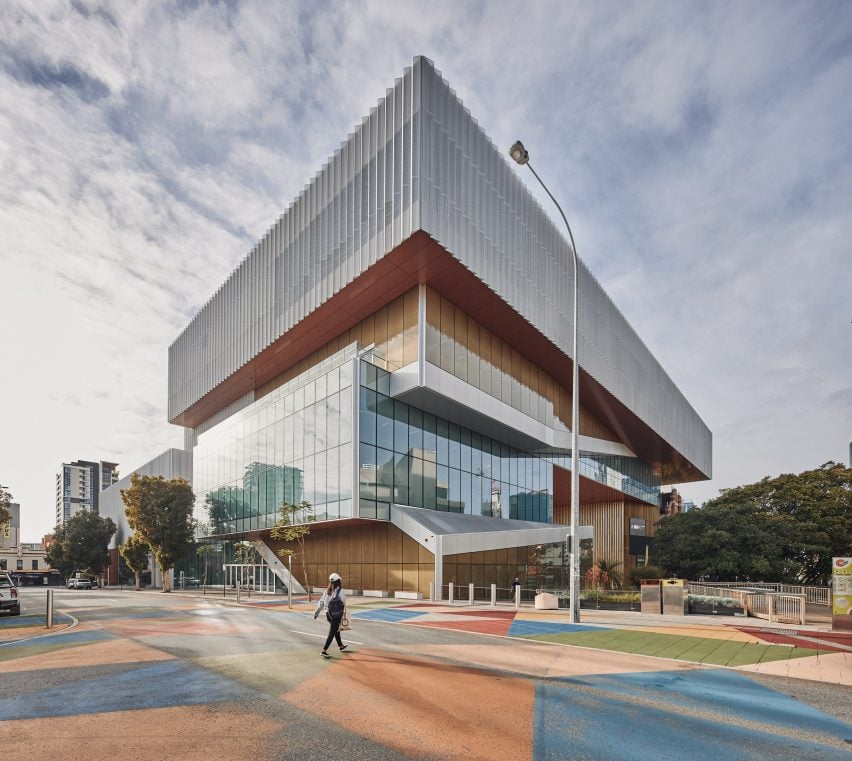
Below where the cantilevers of the new structures meet old buildings, Hassell and OMA have landscaped a large sheltered plaza.
Named the City Room, this space is the museum's centrepiece and will be open for public events and activities hosted by the museum and other institutions in Perth Cultural Centre.
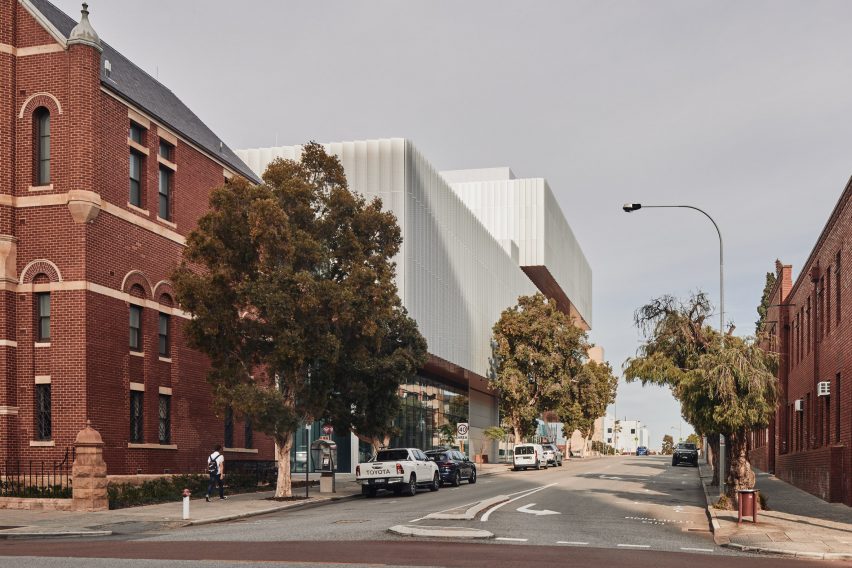
Inside, the refurbished historic buildings and new structures are woven together two intersecting circulation loops – one that extends vertically and one that wraps the buildings horizontally.
These loops offer multiple routes around the museum and encourage visitors to explore and meander freely through the museum.
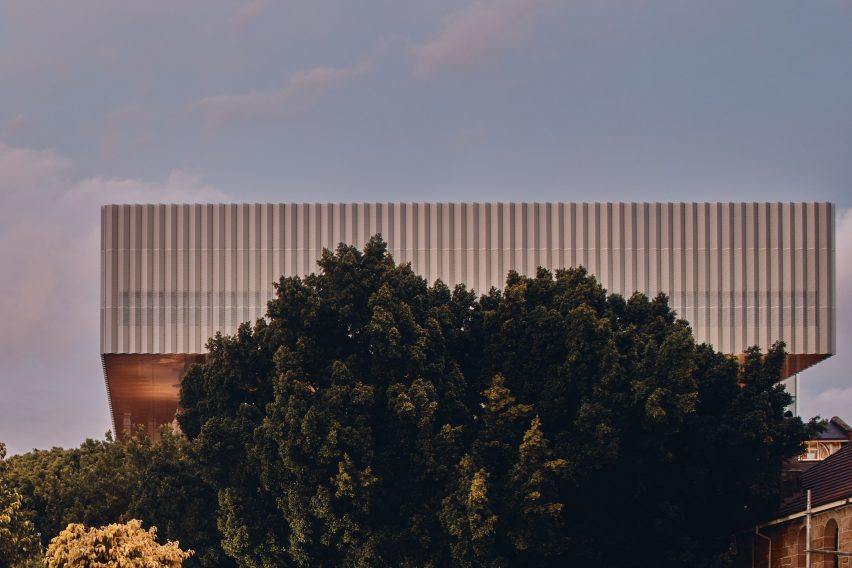
WA Museum Boola Bardip was created by Hassell and OMA in partnership with managing contractor Multiplex.
The museum's name features the words Boola Bardip, which means "many stories" in Noongar – an Australian Aboriginal language spoken by the Noongar community in Western Australia. It was selected in collaboration with the WA Museum Aboriginal Advisory Committee and the museum's Whadjuk Content Working Group to pay homage to the heritage of Australia's First Nations.
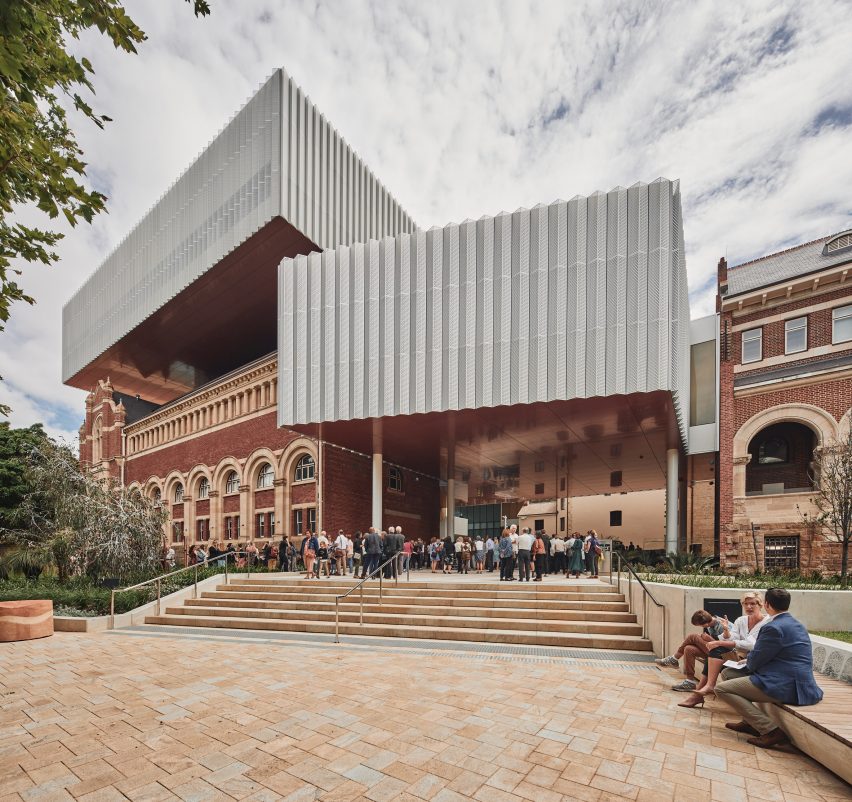
Elsewhere in Australia, OMA is currently developing the Wollert Neighbourhood Centre – a mix of retail and cultural facilities that will be built in the town of Whittlesea.
Nearby in Melbourne, Australian studio Hassell is collaborating with Rogers Stirk Harbour + Partners and Weston Williamson on the design of five new metro stations that are expected to complete in the next five years.
Video is by Michael Haluwana of Aeroture and photography is by Peter Bennetts, courtesy of Hassell + OMA.