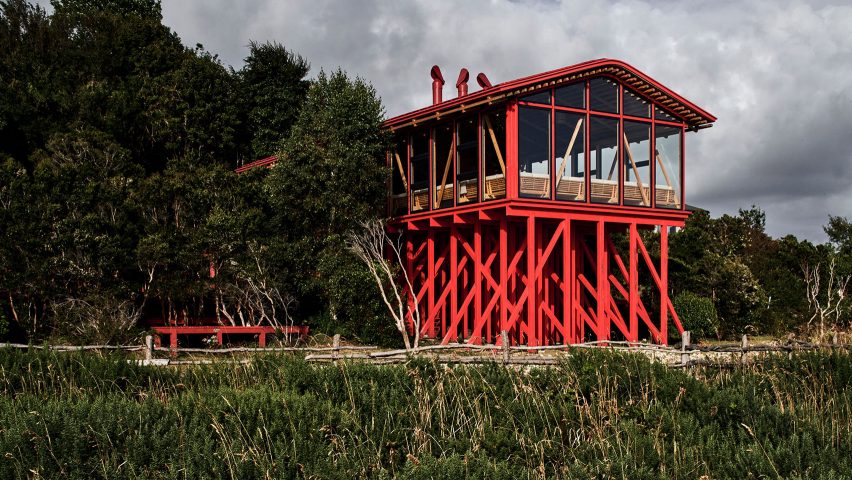
Guillermo Acuña raises seaside annexe on forest of red-painted pine stilts
Punta Chilen by Guillermo Acuña Arquitectos Asociados is a house extension on bright red-painted pine stilts overlooking the sea on the island of Chiloe in Chile.
The Santiago-based architecture studio designed the annexe as an open-plan living area and indoor barbeque spot for a house next to the mouth of the Chacao Channel.
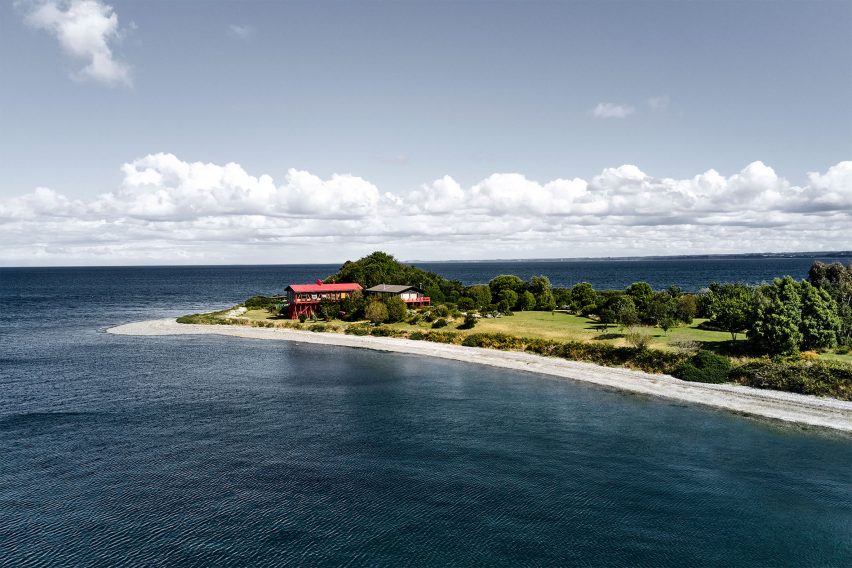
Punta Chilen is named after the peninsula of land that the residential complex sits on.
A forest of slim pine columns painted a bright red colour support the raised extension, giving it views out over waters teeming with whales, orcas and dolphins.
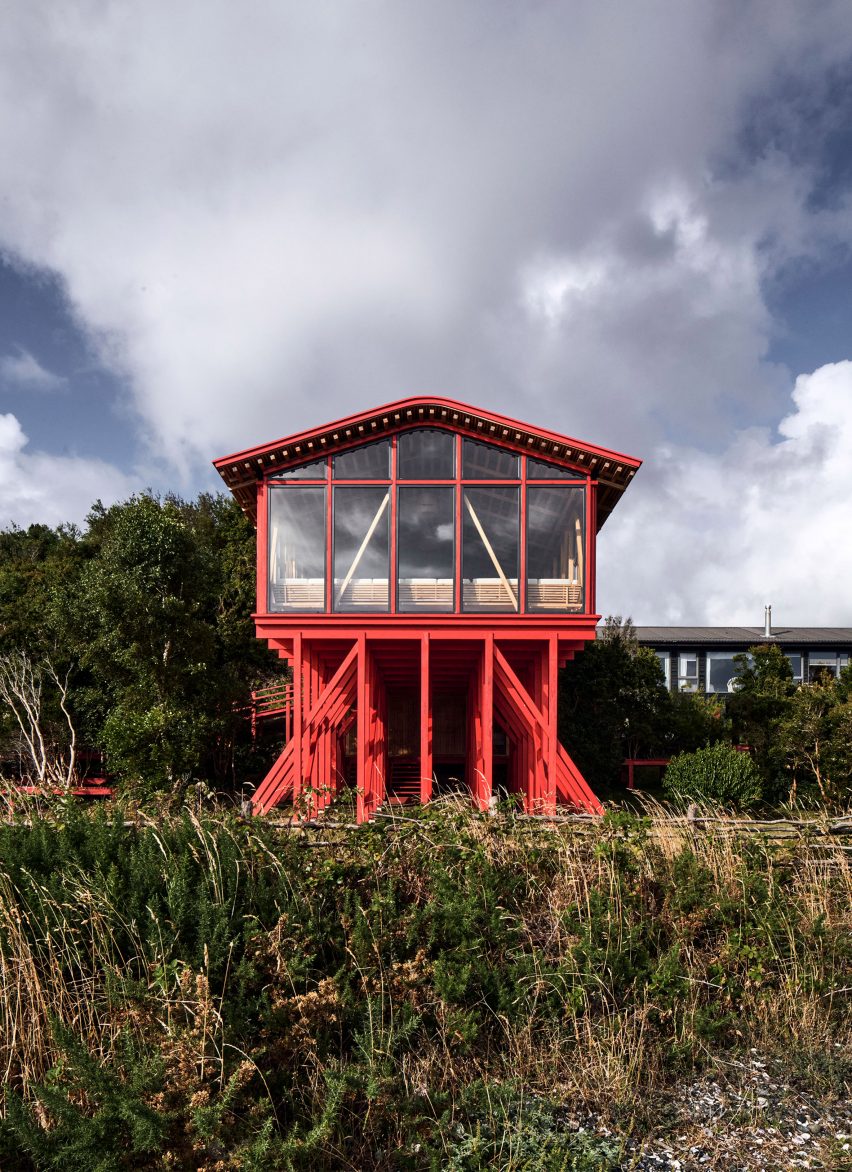
The structure sits just above the high tide mark, so occupants can watch the sea coming in and out from the U-shaped upholstered window seats.
Guillermo Acuña Arquitectos Asociados said that the grid of overlapping stilts are designed to recall the woven baskets, traditionally made from manila fibre, used to gather shellfish at low tide on the island.
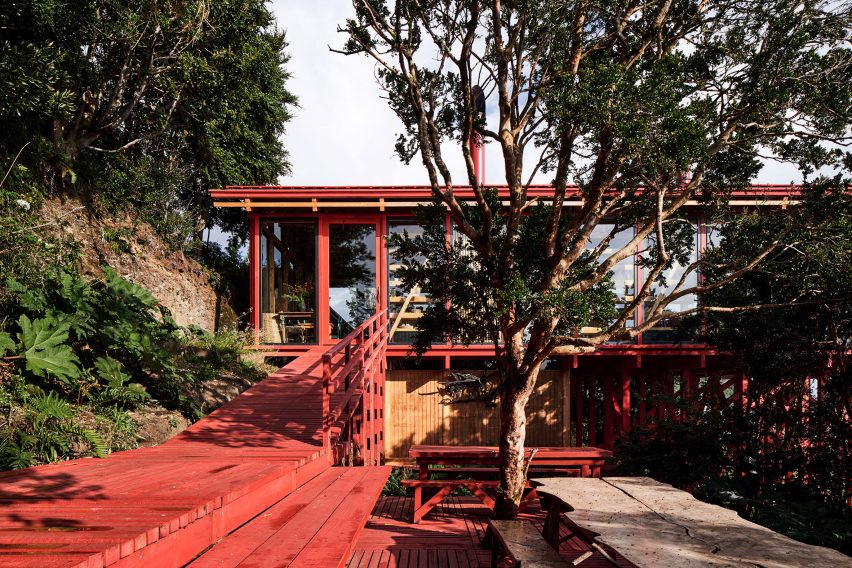
Punta Chilen's striking red exterior was chosen to make the structure stand out.
"The red tint on the exterior has to do with the lighthouses, the boat hulls and things that can be seen at a distance, red being a long-wavelength light frequency," the studio told Dezeen.
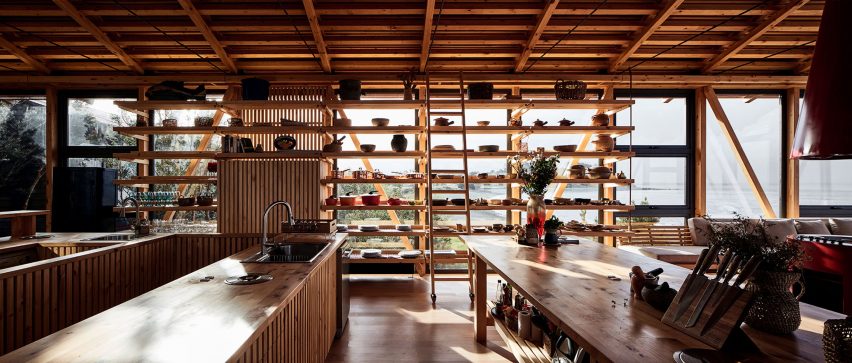
Punta Chilen has a gabled roof and walls made of windows held in red-painted frames. A network of raised decks with picnic tables, ramps and stairways connects the annexe to the main house and the beach.
Inside, the slats of pine that form the floors, ceiling and furniture has been left bare. Shelves filled with ornaments and tableware line the walls.
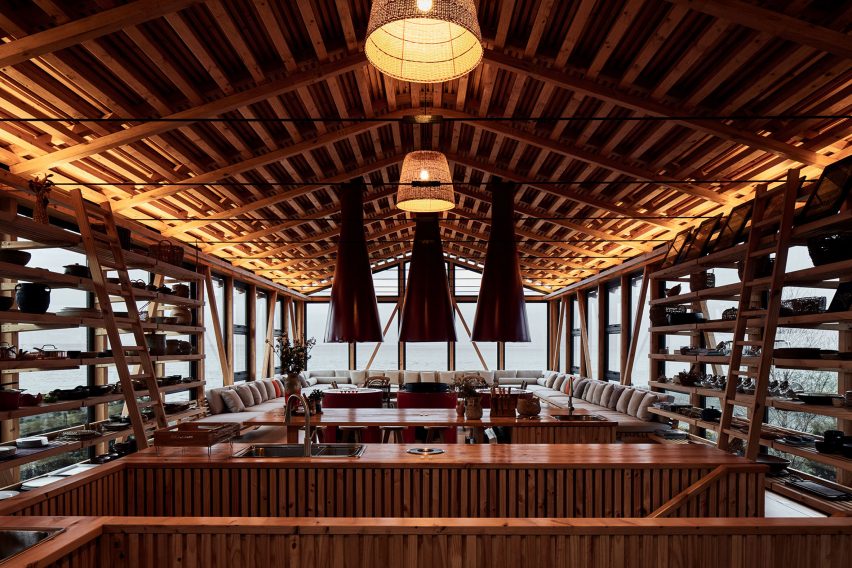
Three large Chilote fire pits with matching red chimneys sit in the centre of the room for communal cooking. Behind them are rows of counters for food preparation with sinks, fridges and storage space.
A wood-burning stove sits to one side in front of a screen of slim pine slats.
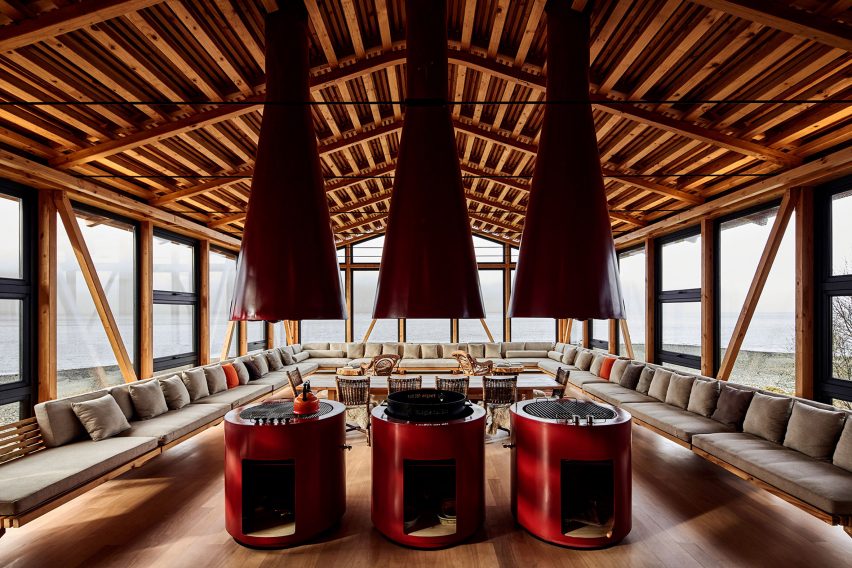
In front of the cookers is a long dining table. Slatted benches covered in cushions ring the perimeter of the glass-walled room.
From these seats, the residents can enjoy unobstructed views over the sea towards the Andean mountain range.
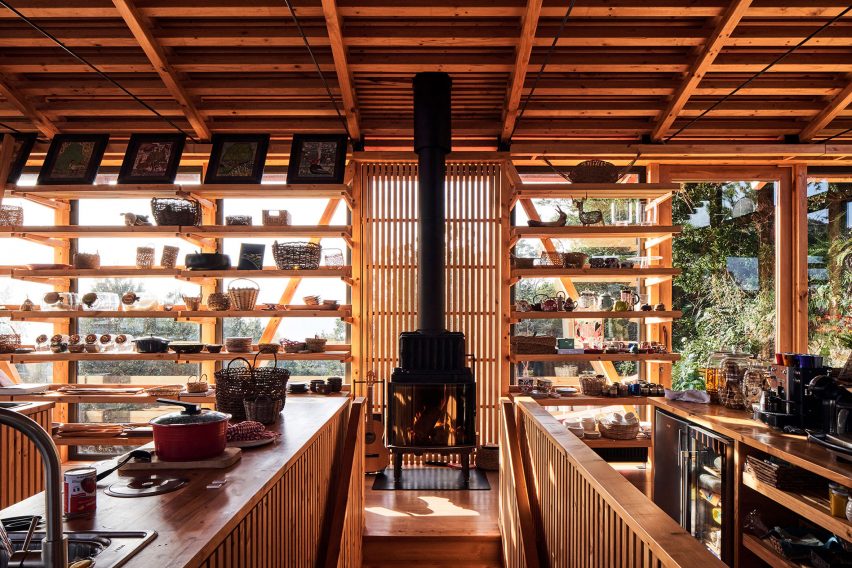
Guillermo Acuña Arquitectos Asociados was founded by Guillermo Acuña and has its main office in Santiago. More projects from the practice include a red-roofed house in Malalcahuello and a house on stilts on the rugged Peninsula de Rilán.
Photography is by Cristobal Palma.
Project credits:
Client: Gaston Cummins
Architect: Guillermo Acuña
Associated architect: Pablo Castillo
Constructor: Tomas Montt