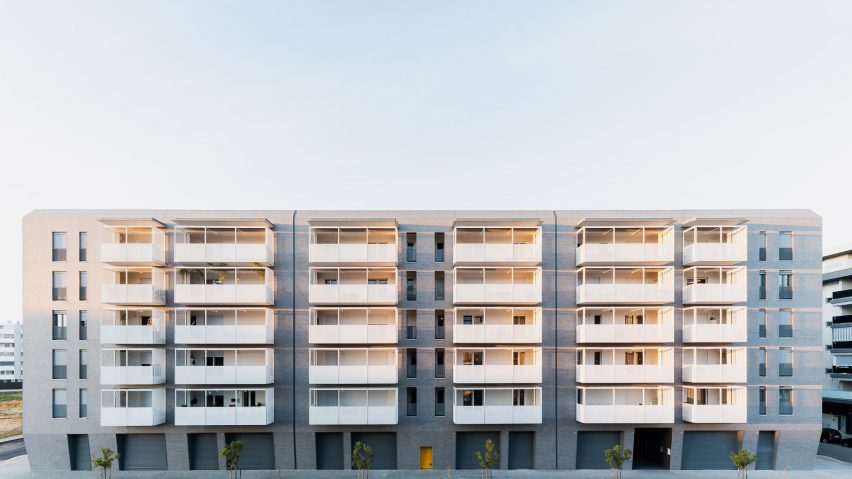
Alvisi Kirimoto designs affordable housing complex with perforated metal balconies
Rome-based studio Alvisi Kirimoto has created an affordable housing complex with a brick facade and perforated metal balconies to help regenerate a neighbourhood in Barletta, Puglia.
Named Viale Giulini, the C-shaped building wraps around a courtyard and comprises 50 residential units, an underground car park and commercial units built across six floors.
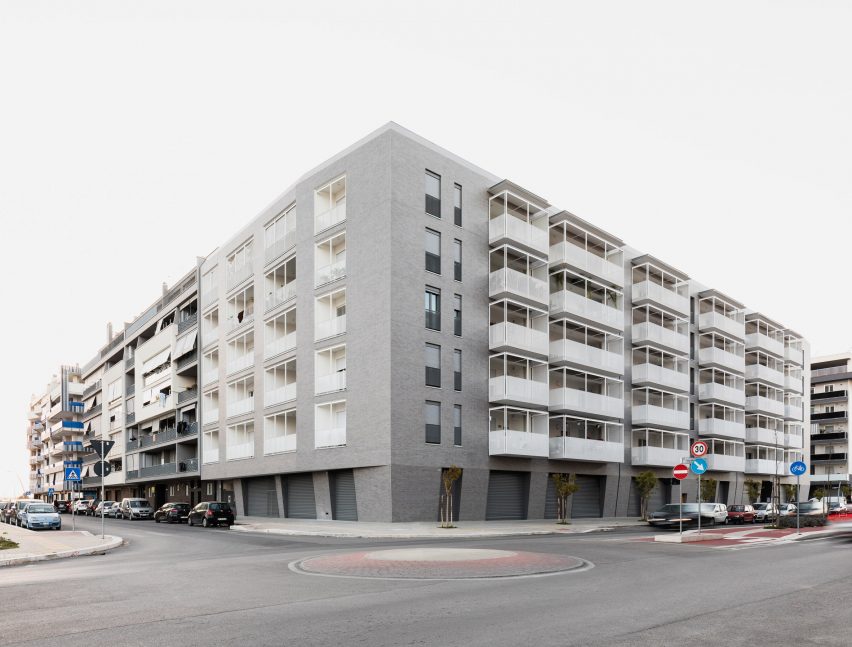
Located in northern Puglia, on the outskirts of Barletta, Alvisi Kirimoto designed the C-shaped building as part of a group of projects that aim to regenerate the neighbourhood.
"The project, conceived as the 'zero point' of a general redevelopment of this part of the city, breaks away from the typical forms of social housing construction," explained Alvisi Kirimoto co-founder Massimo Alvisi.
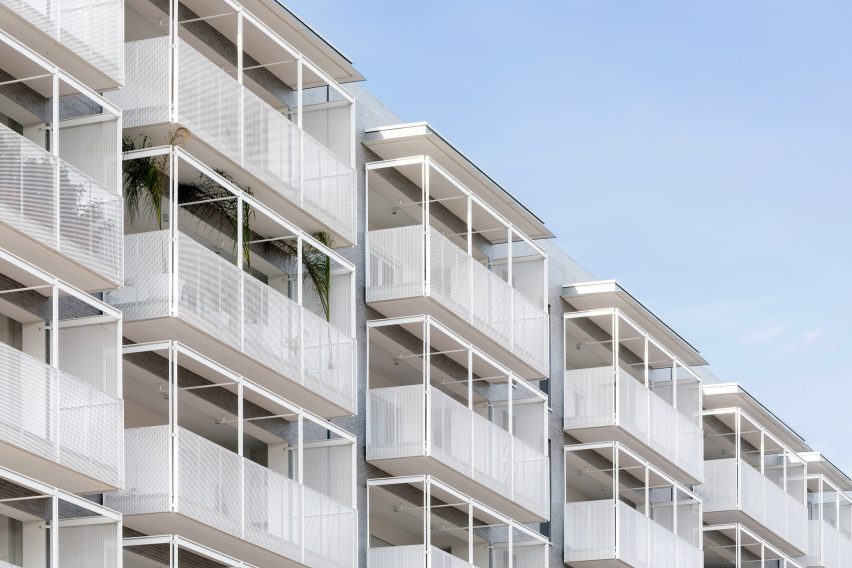
The studio employed a simple, monochromatic design for the project, which was chosen to contrast with the decorative buildings that surround the complex.
It chose a uniform grey colour for the brick exterior, which frames a series of protruding and recessed white perforated-metal balconies.
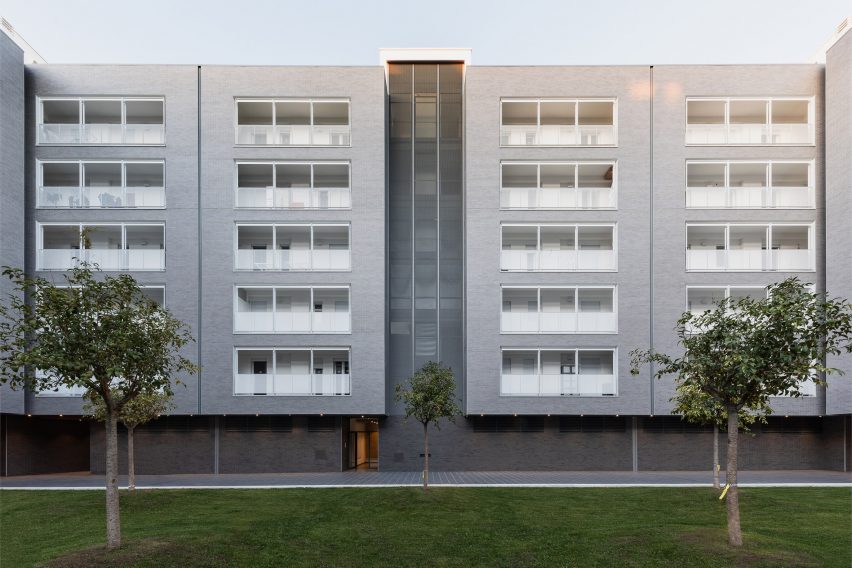
"Rigorous lines, essential shapes and balanced colours: the result is a simple and refined design – in contrast with the eccentricity of the surrounding buildings," the studio said.
"The regularity of the elevations represents the main character of the building: the uniform dark grey brick curtain becomes a sort of neutral score where dynamic rhythms are delivered by protruding, niche white metal sheet elements."
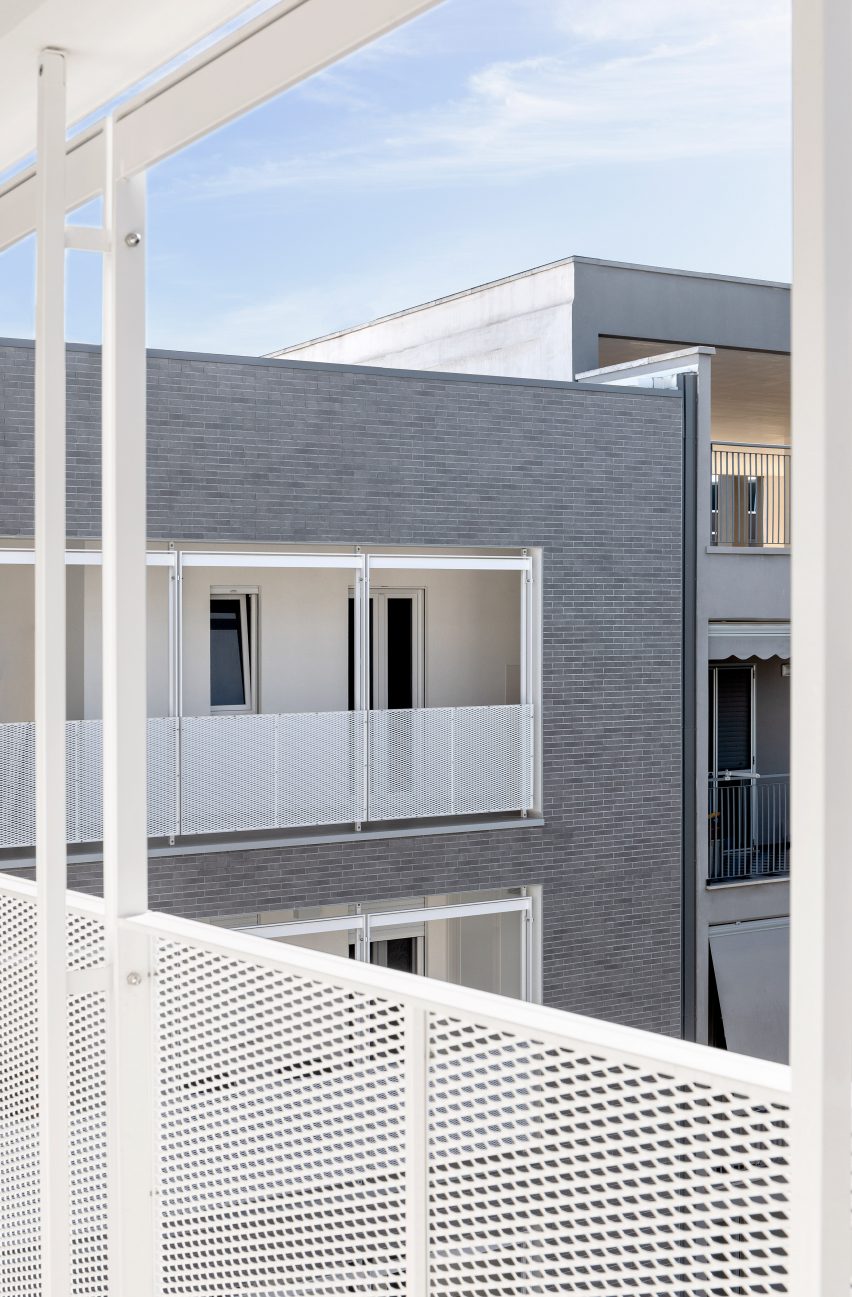
Parasitic balconies protrude from the brick facade and were constructed using perforated metal sheets. This optimises natural light, while also acting as shade screens during warmer months.
Alvisi Kirimoto also added balconies to the sides of the building and facing the courtyard, which are recessed into the building but adopt the same material palette and the same perforated-metal design.
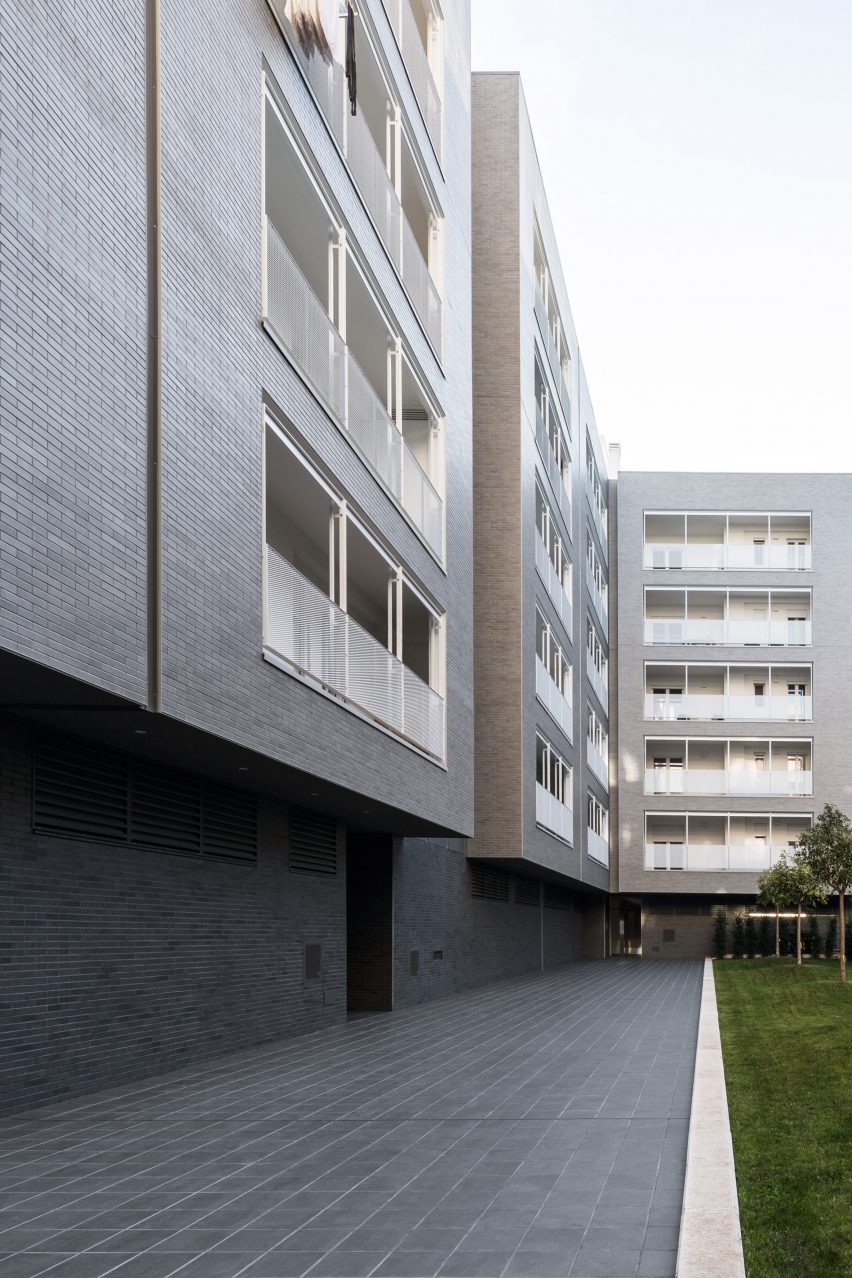
The C-shaped building was organised around a courtyard, which was designed to function as a small semi-public park that can be accessed from the street.
"Inhabitants can leave the chaos of the city behind, and enjoy trees and deciduous plants, which provide shade in summer and natural light in winter," the studio said.
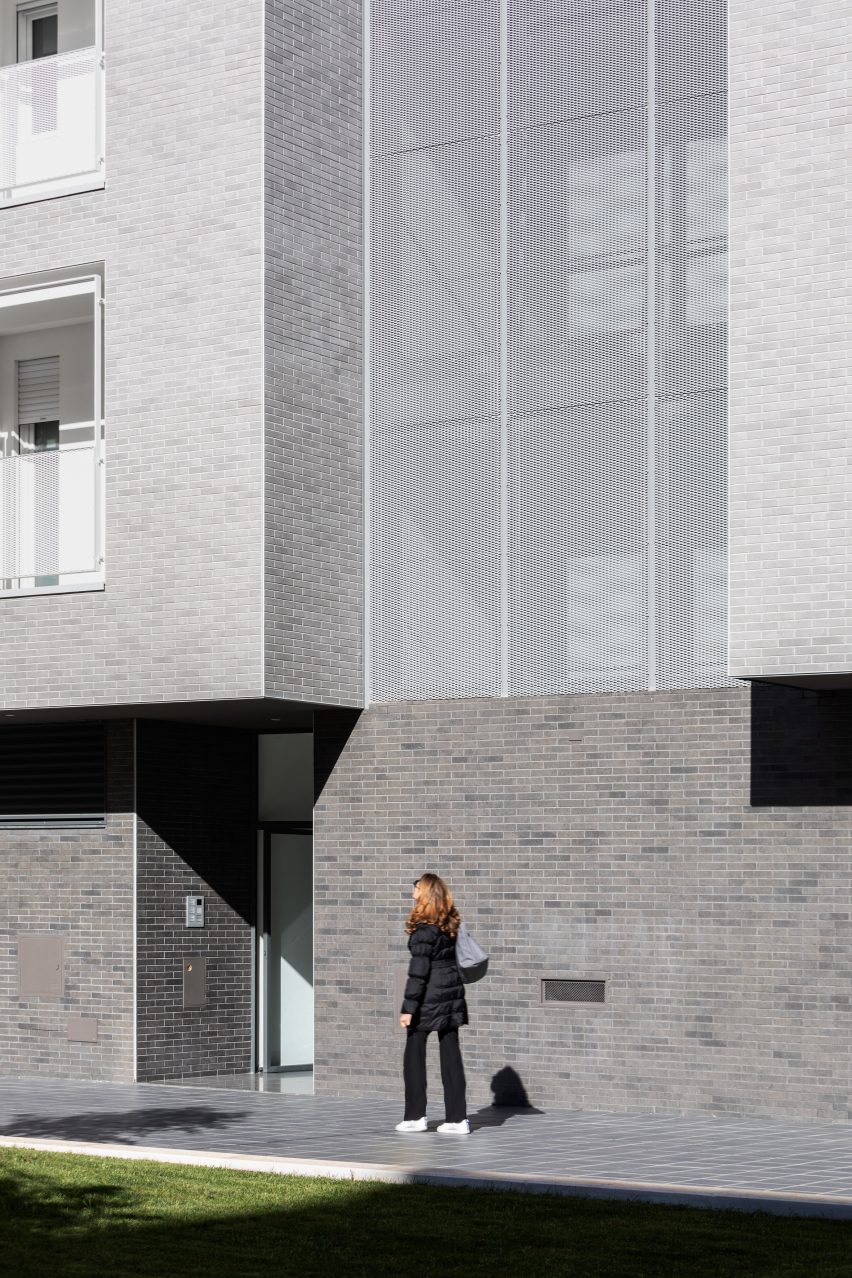
The building is divided into three blocks, each with its own stairwell and elevator. A central staircase with floor-to-ceiling windows is orientated towards the courtyard and shaded with perforated metal sheets.
Other stairwells within the building are lit by skylights, allowing the light to move through the different levels.
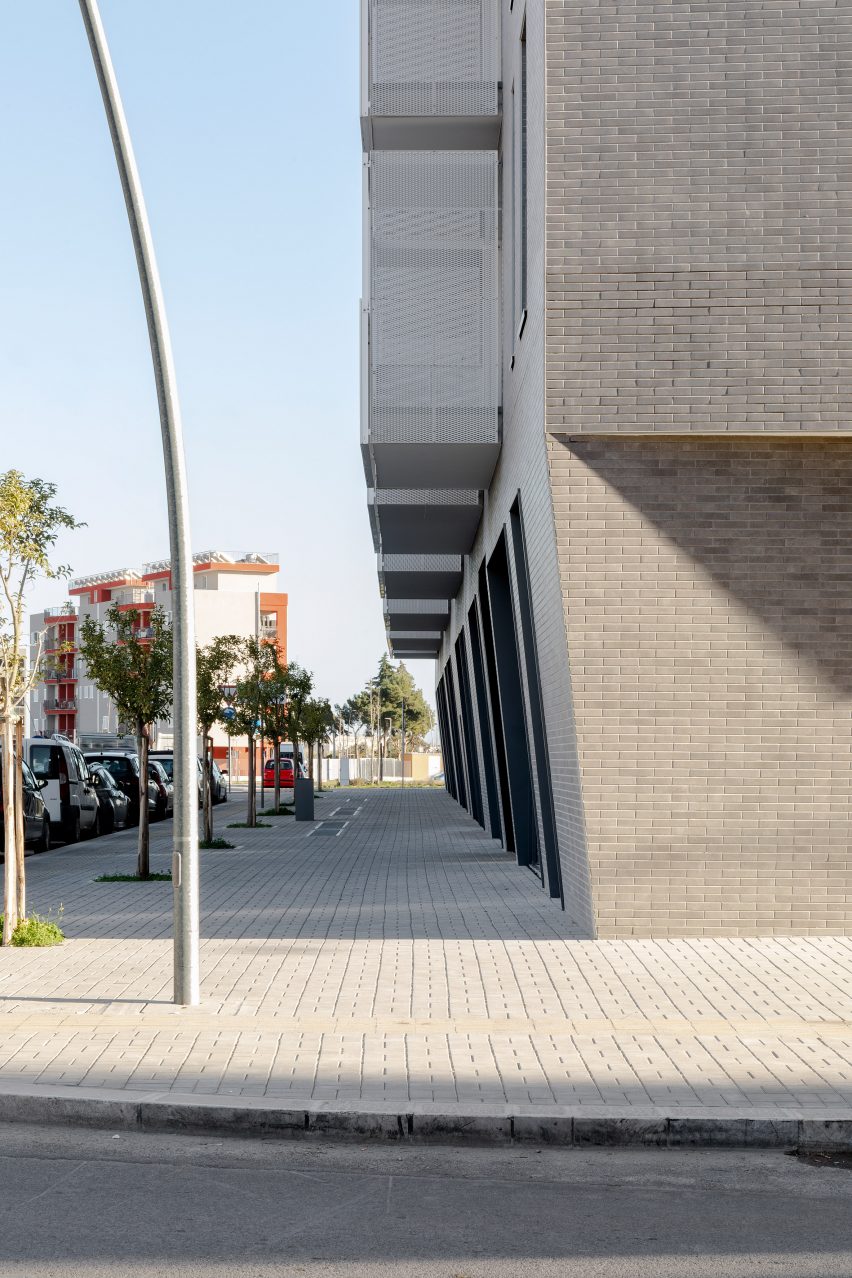
Angled walls on the ground level that house the commercial units were intended to accentuate the uniformity of the building.
A visual connection was created between the angled walls and the angled parapet, which is used to conceal solar panels on the roof.
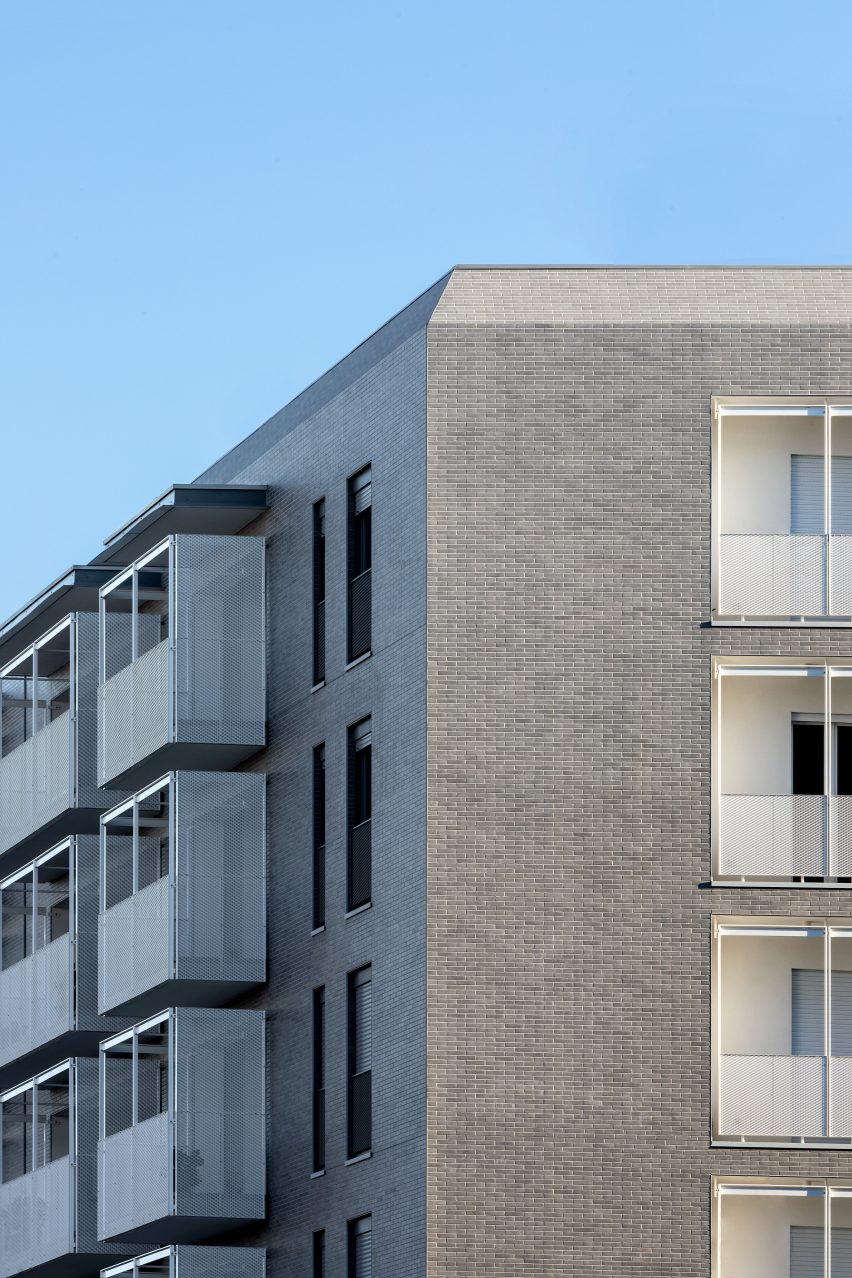
The studio wanted to achieve "a model in which the richness of the project is given by private external spaces such as the balconies, the loggias and the semi-public courtyard, but also an urban model that combines technical, social and economic sustainability," Alvisi said.
Alvisi Kirimoto is an international studio that works across architecture, urban planning, and design. The studio was founded by Massimo Alvisi and Junko Kirimoto in 2002.
Other projects in Puglia include this stacked home that overlooks a large courtyard and also this holiday home designed by Studio Andrew Trotter that takes cues from local architecture.
Photography is by Marco Cappelleti.
Project credits:
Architects: Alvisi Kirimoto
Team: Massimo Alvisi, Junko Kirimoto, Chiara Quadraccia, Donato Labella
Structural design: Ing. Antonio Salzo
Fire prevention systems: Tumulo & Denuzi Engineers