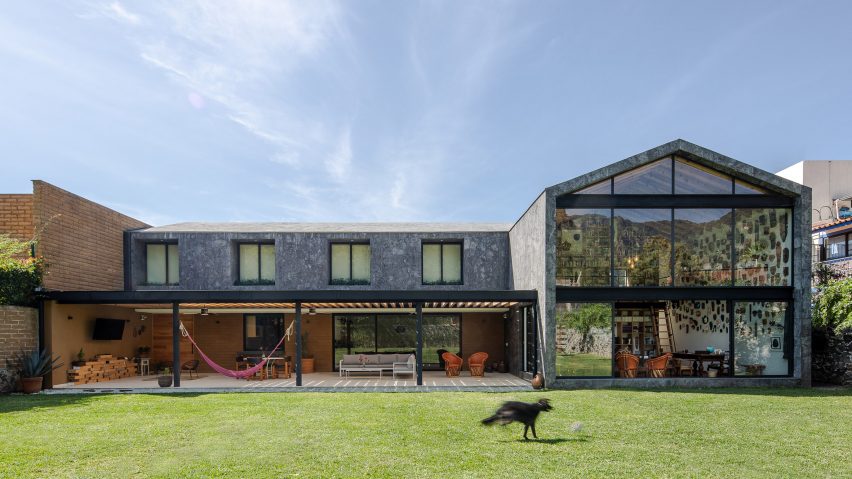
Grey stone clads Casa Texcal in Mexico by HGR Arquitectos
Mexican firm HGR Arquitectos has completed Casa Texcal, a holiday home formed of intersecting gabled volumes wrapped in local stone and large stretches of glass.
Casa Texcal is located in Tepoztlán, a mountain town that lies about 80 kilometres south of Mexico City.
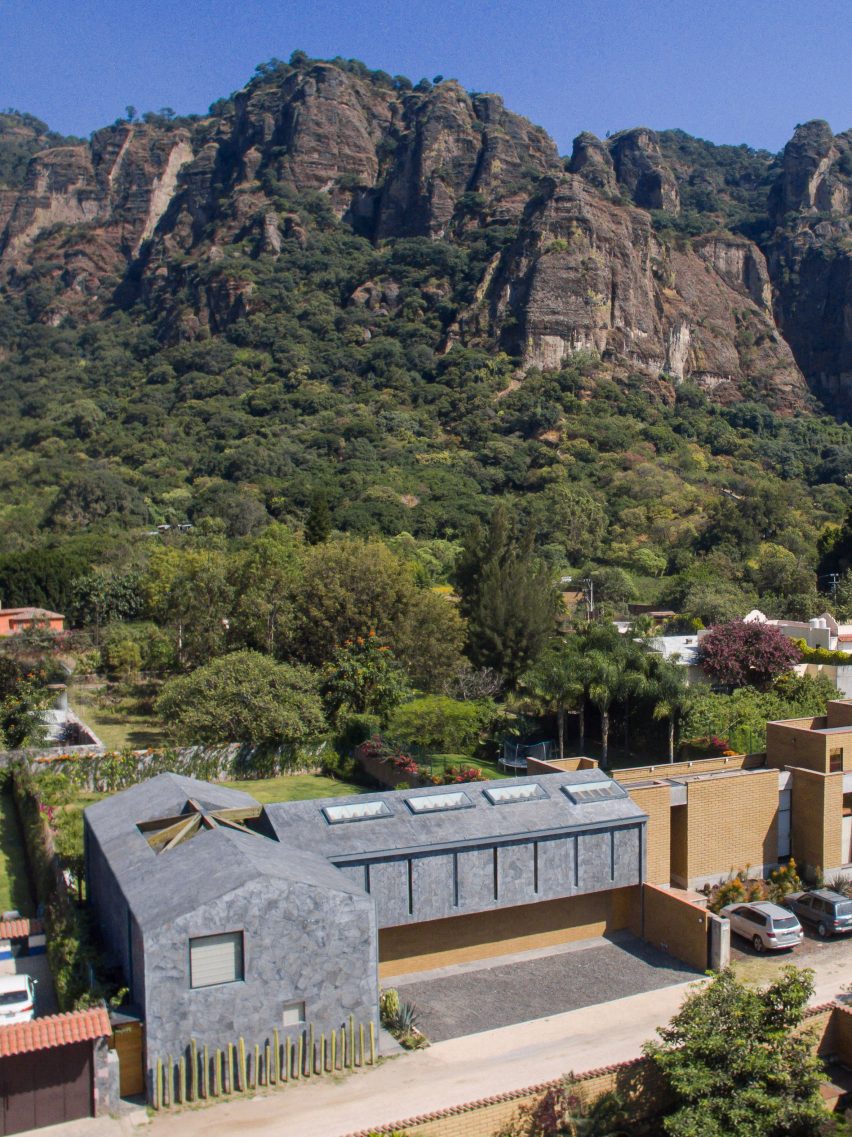
The area is home to the ruins of El Tepozteco, an Aztec temple that was built over 600 years ago. The house sits in a residential area on the outskirts of the town centre.
The clients – a married couple with sons and grandchildren – desired a vacation residence that responded to its immediate context, while also favouring views of Cerro Del Tepozteco, a craggy mountain that rises up behind their property.
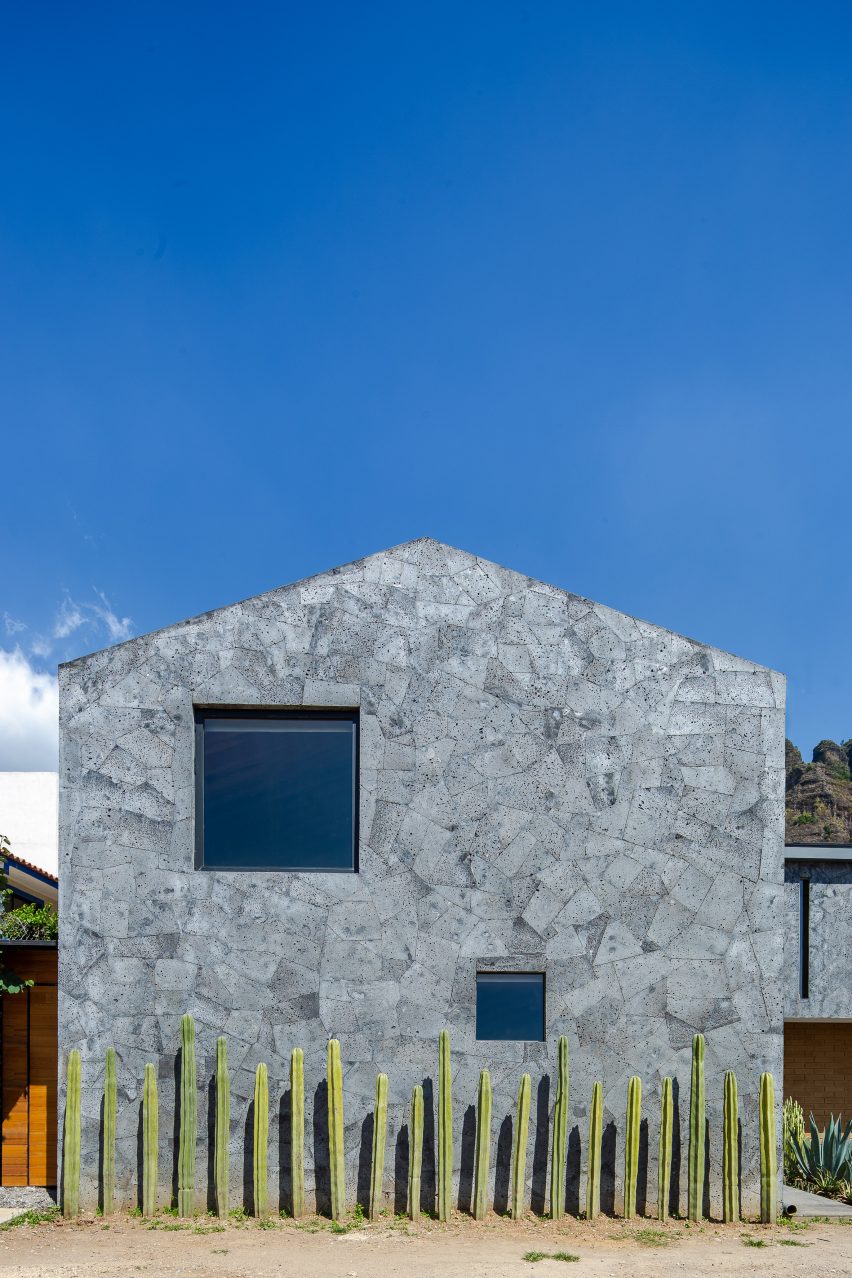
In response, the architects conceived a two-storey, 483-square-metre home that is T-shaped in plan – a configuration that allows for sight-lines from different vantage points.
"Thinking about these principles, the house was designed in two intersecting warehouse-type volumes, in such a way that all the spaces in the house could have the desired views," said HGR Arquitectos, a studio based in Mexico City.
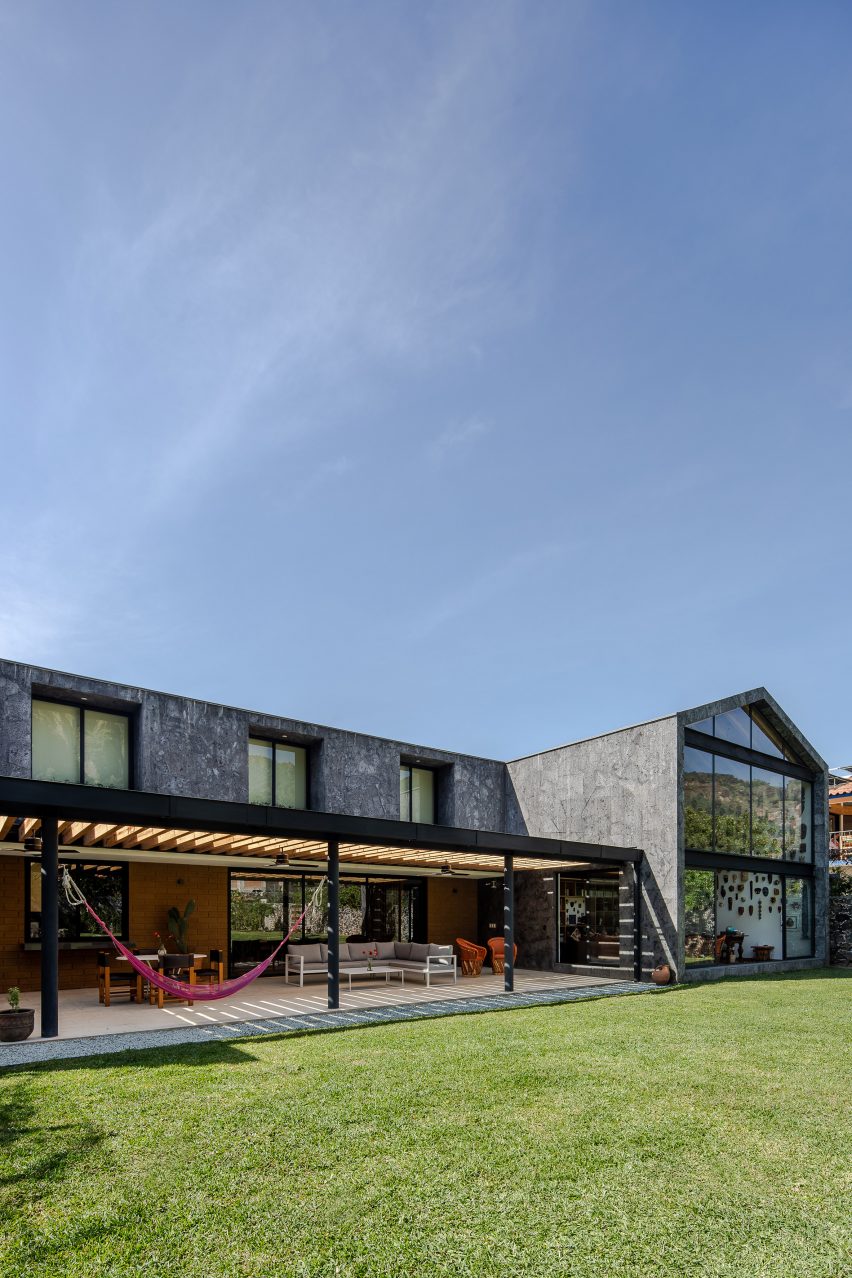
One of the volumes is gabled, while the other is bar-shaped. At their intersection, the team placed a gravel courtyard with a flowering bauhinia tree.
The open-air space serves as a transitional moment between public and private spaces, according to the team.
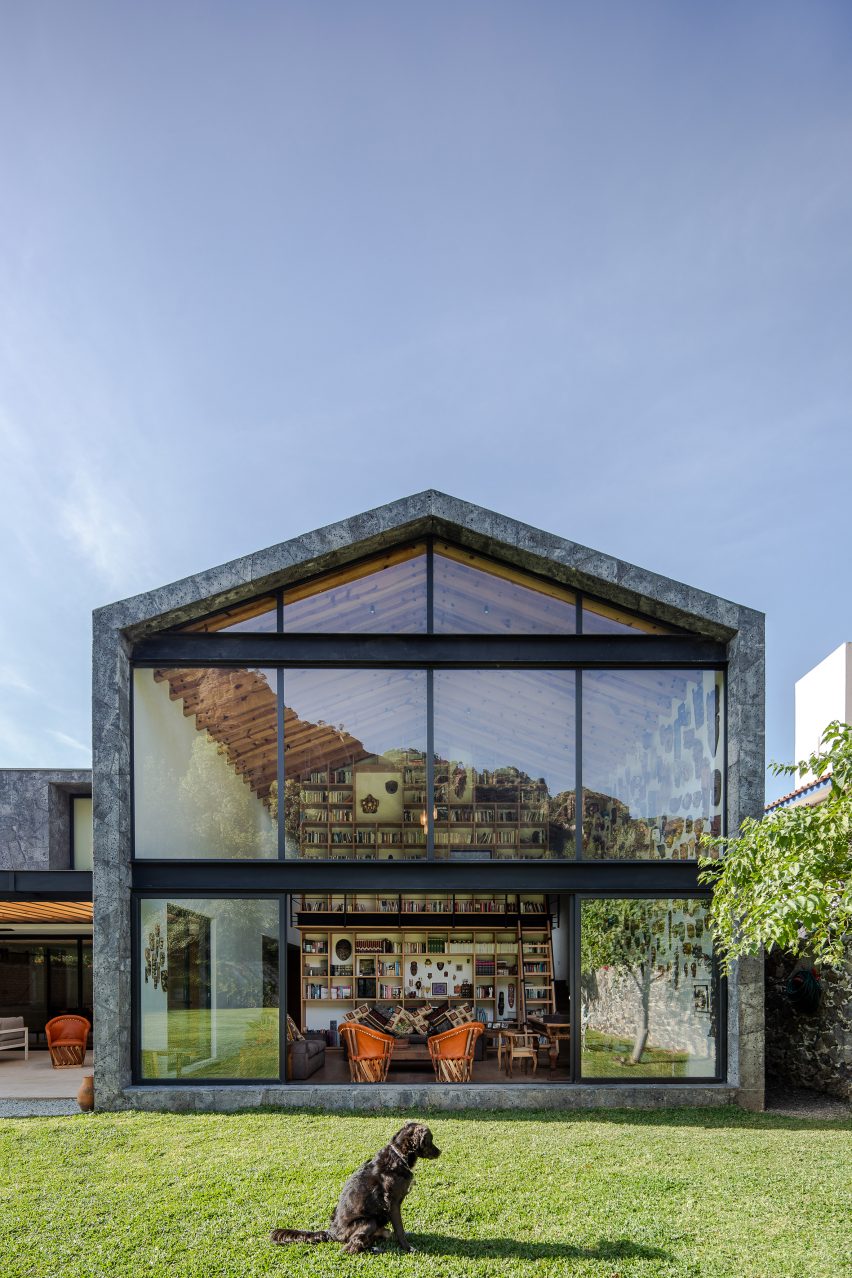
Exterior walls are made of brick or concrete and are clad in grey Texcal stone – a locally sourced material that helps tie the home to the landscape.
The front elevation, which faces south, is fairly opaque to provide privacy and to mitigate heat gain. The home opens up in the rear, where it looks toward the mountain.
Inside, the ground level contains public spaces, along with an en-suite bedroom. The upper level encompasses four bedrooms and a family room/study.
Earthy finishes were incorporated throughout the dwelling, including exposed pine beams, warm-toned oak flooring and quarry tiles.
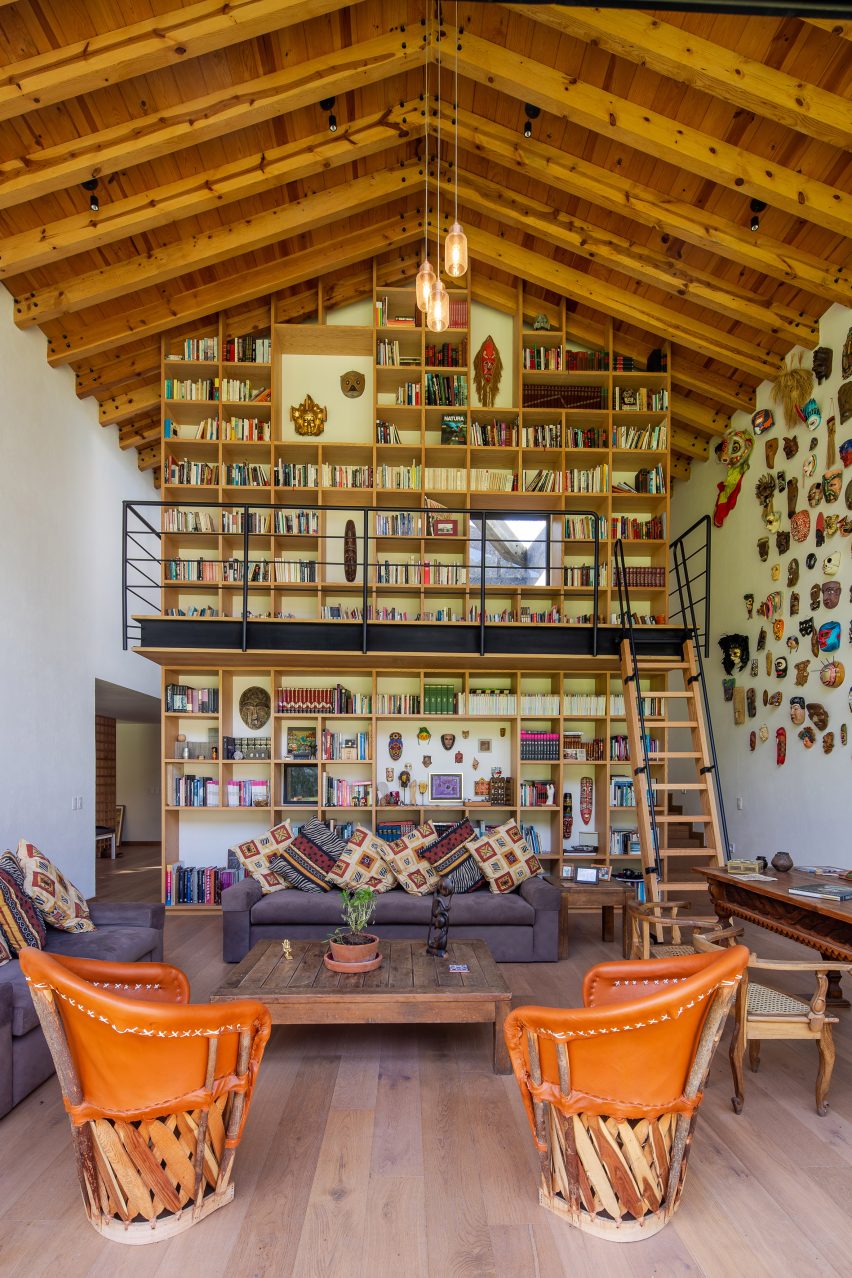
One of the home's standout features is a double-height, red oak shelving unit in the living room, which accommodates the clients' books and masks. The mask collection, which they began in 1977, now totals over 270 face coverings from around the globe.
A ladder provides access to the upper portion of the bookcase, where the team installed a deck that rests on steel beams.
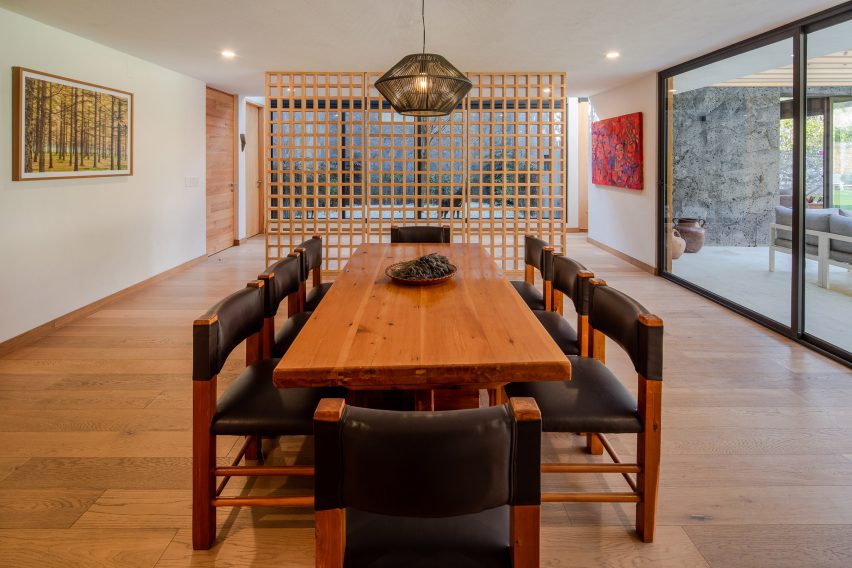
Opposite the shelving is a glazed wall with steel framing. The tall window ushers in natural light while providing a strong connection to the outdoors.
The dining area features a chunky, white cedar table and dining chairs with leather upholstery. A woven pendant by Mexican studio Davidpompa hangs overhead.
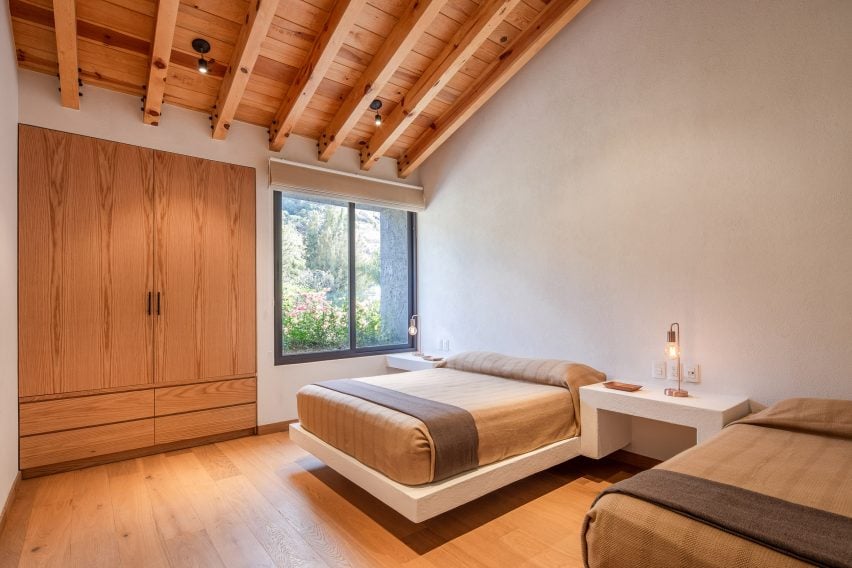
Between the dining room and kitchen are wooden shutters that slide open and closed. Granite countertops, oak cabinets and a tile backsplash are found in the cooking area.
Glazed doors lead to a covered patio, and beyond it, a grassy lawn.
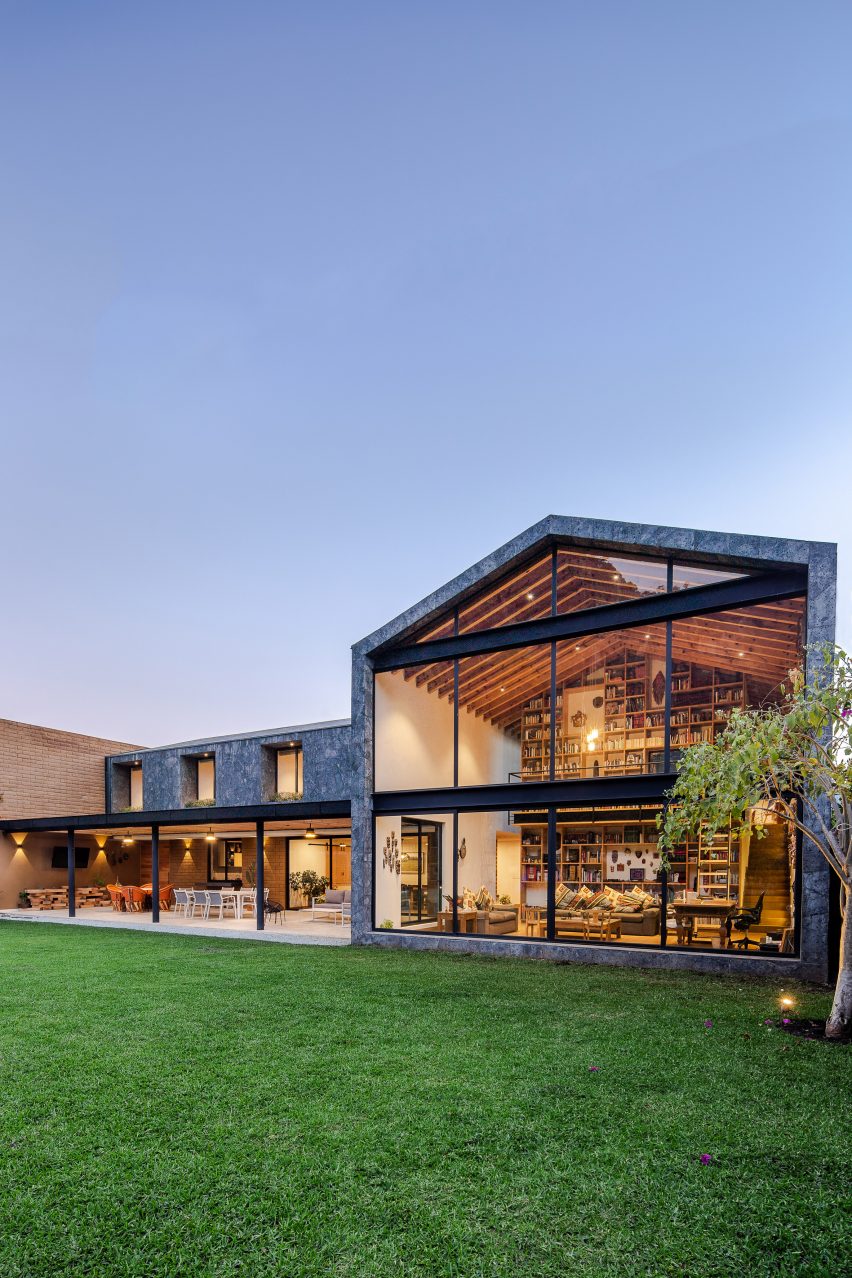
"The large terrace serves as a connection between the interior and the exterior, allowing the house to be cooled without letting so much heat pass through," the team said.
The architects note that while the home was designed as a vacation dwelling, it has been used nearly full-time during the coronavirus pandemic.
Founded in 2009, HGR Arquitectos has completed a number of residential projects, including an apartment building in Mexico City that is made of orange brick, and another housing block that is arranged around a circular, Japanese-style garden.
Photography is by Diana Arnau.
Project credits:
Architect: Marcos Hagerman, HGR Arquitectos
Development: Ciudad Vertical
Landscape design: Ambiente Arquitectos
Executive drawing: Rodrigo Durán
Structural design: Mata Y Triana
Engineering consultants: zMP Instalaciones