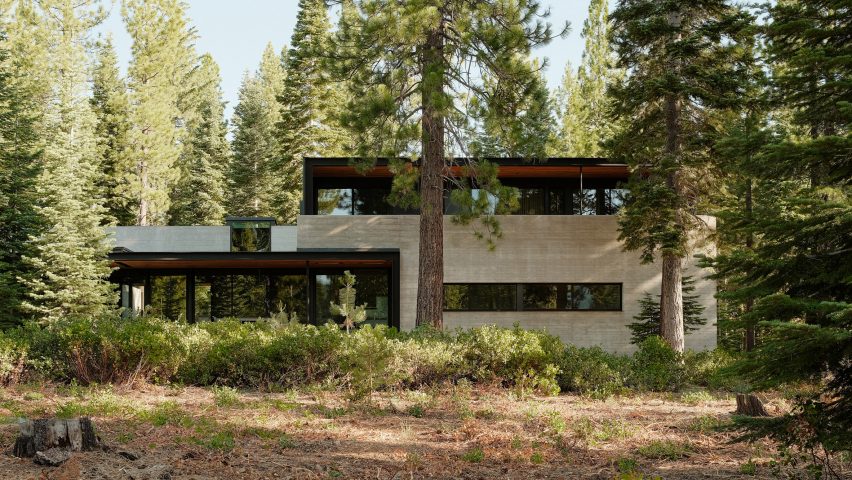
Faulkner Architects tucks Forest House into wooded site near Lake Tahoe
Concrete, steel and glass define the exterior of this California holiday home by US firm Faulkner Architects hidden in the trees of the Sierra Nevada Mountains.
The Forest House is located in the town of Truckee. The two-storey dwelling sits on a gently sloping, two-acre site near the north shore of Lake Tahoe.
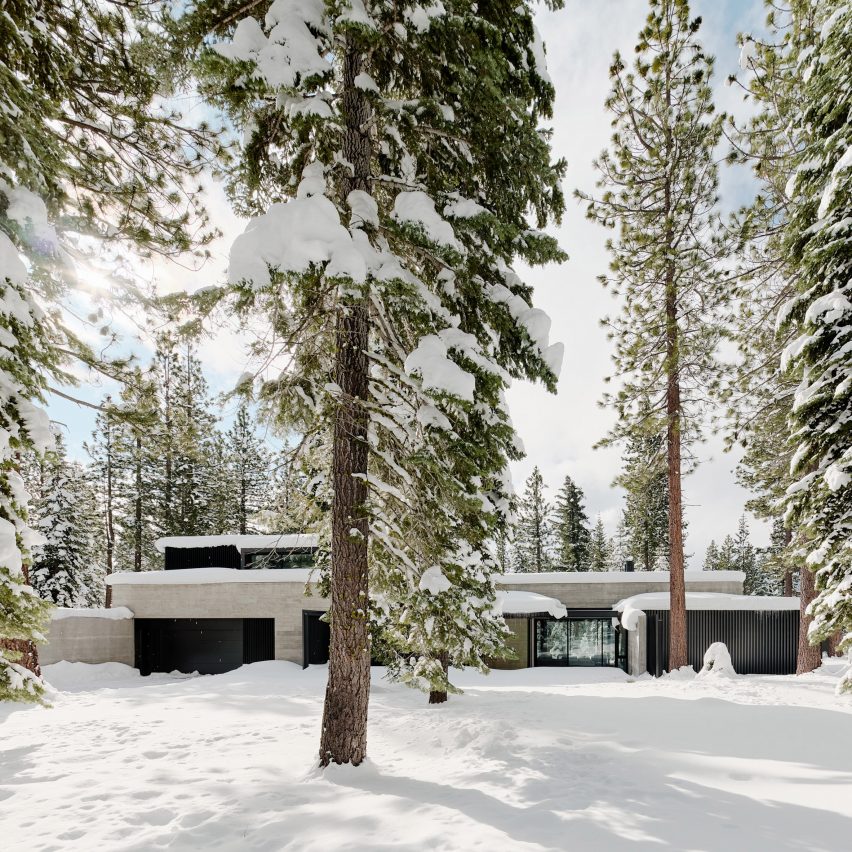
Rectangular in plan, the home was designed to minimise its impact on the site, according to Faulkner Architects, which has offices in both Truckee and Berkeley, California.
More than 100 tall trees – including Jeffrey and sugar pines, and white and red firs – encircle the dwelling.
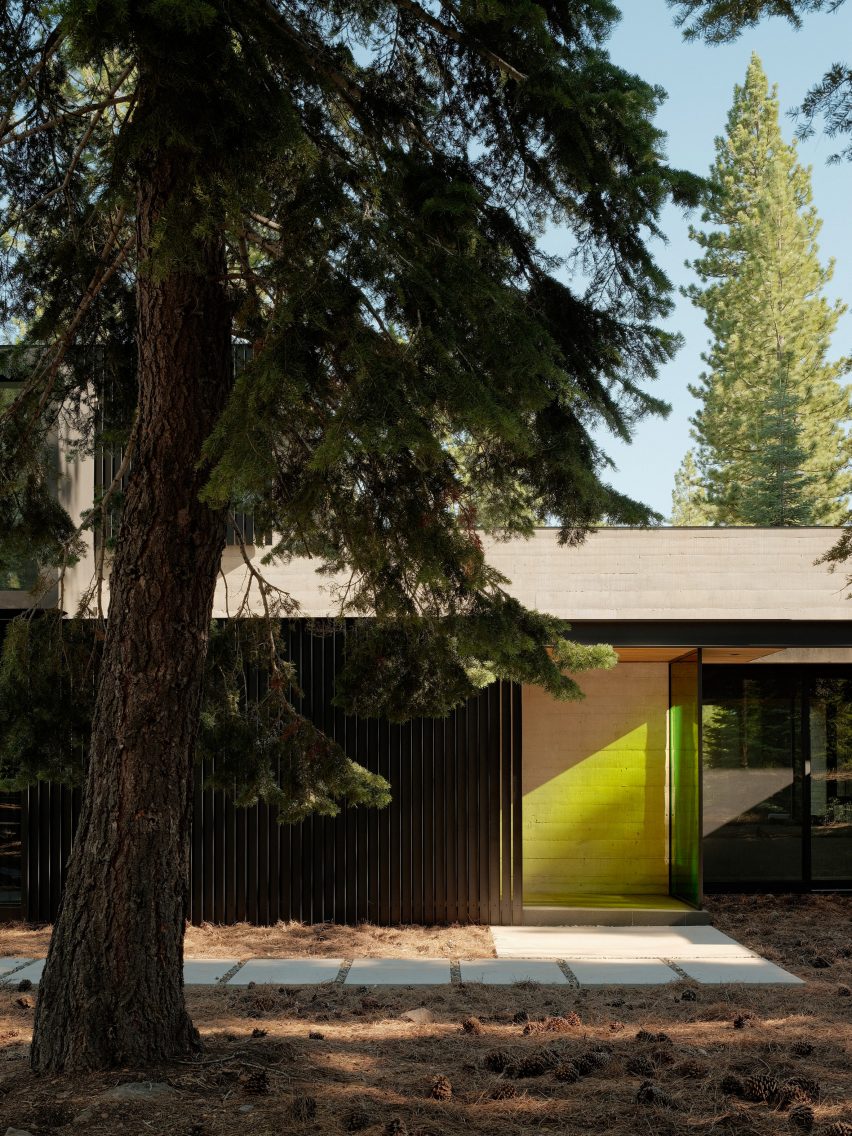
For the facades, the team paired board-formed concrete and reflective glass with an ebony-hued steel rainscreen.
The screen is made of angled slats, spaced one inch (2.5 centimetres) apart, and is meant to resemble the texture and function of tree bark.
On the south elevation, the team incorporated long, covered decks, which offer a place to relax and take in the scenery.
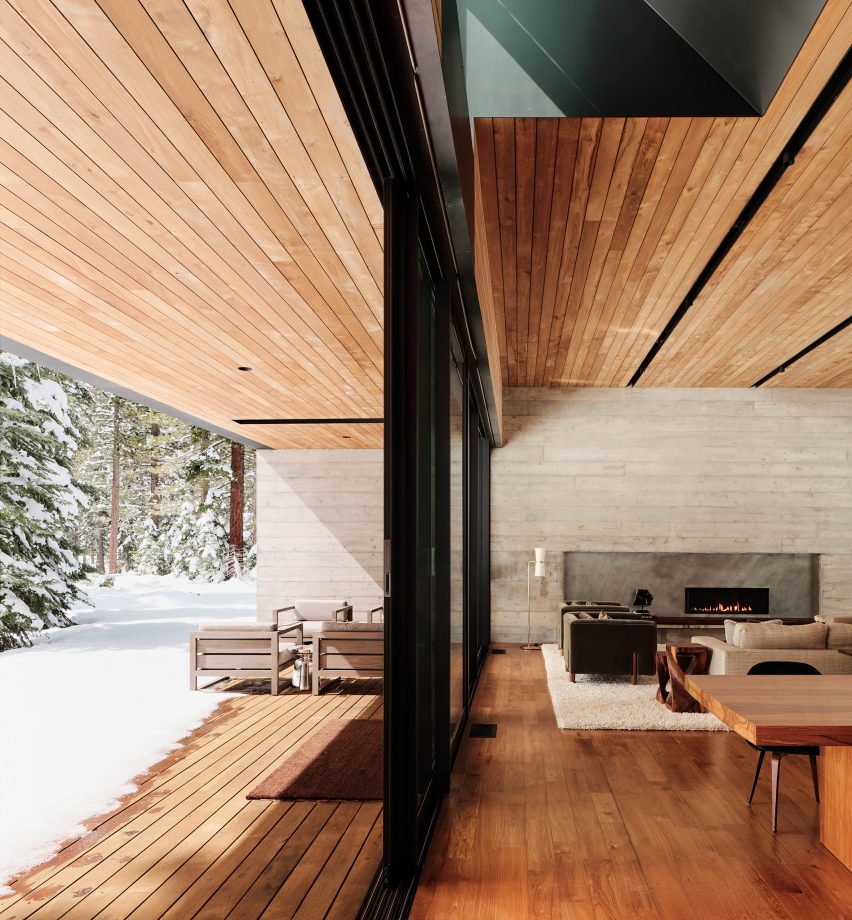
The home's main entrance is on the north, where a pathway leads to a recessed front door marked by a green-glass panel. A similar panel was used in the foyer.
"Translucent green-glass screens bathe the entrance in a colour that associates with the tone of the surrounding evergreen forest," the team said.
The ground floor houses both public and private areas. The central portion holds an open living and dining area, and a kitchen that flows into a family room. The western portion contains the main suite, while a study and garage are located on the east side of the plan.
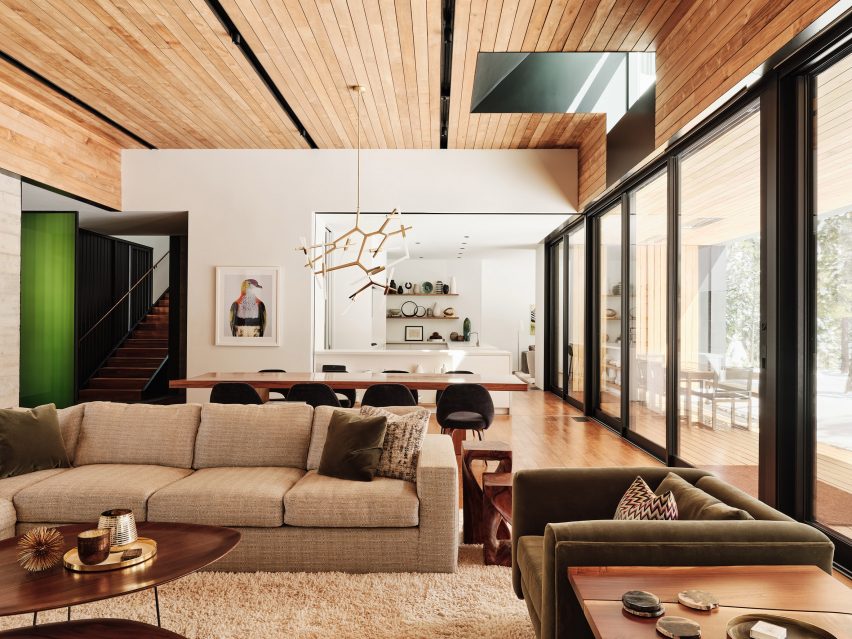
Centrally placed stairs lead to the upper level to the three bedrooms. In total, the home encompasses 4,500 square feet (418 square metres).
Rooms feature neutral colours, contemporary decor and earthy materials. Reclaimed teak wood was used for floors and ceilings, while walls are formed of exposed concrete and white gypsum board.
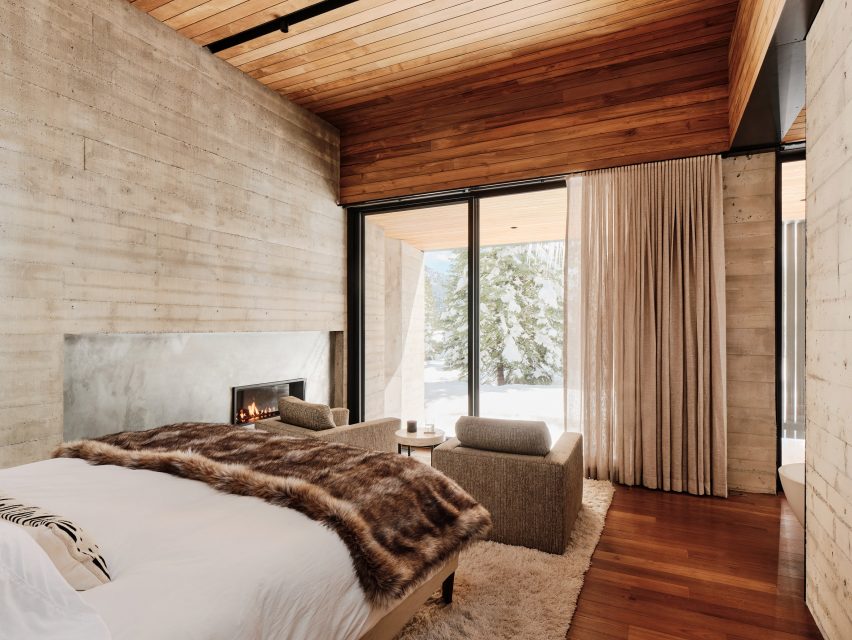
In the main suite and living room, the team installed fireplaces with metal surrounds.
"Polished, galvanised steel panels at the fireplaces reflect images and movement of the inhabitants throughout the day," the studio said.
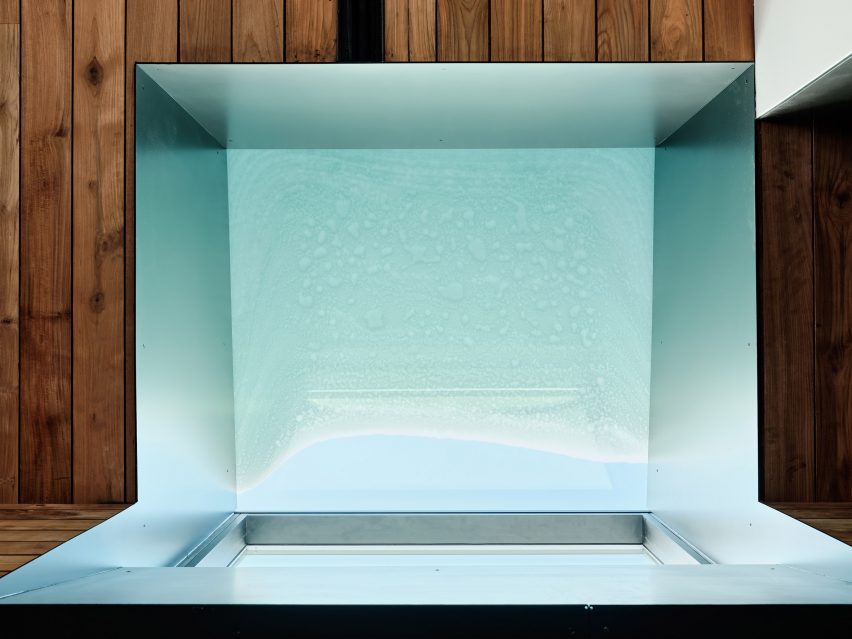
Light fixtures and fire sprinklers are concealed with thin recesses in the ceiling. Large skylights funnel natural light into the dwelling.
"Three-dimensional skylights wrap from the roof down the wall, allowing light to pour in and offering views to the stars at night," the architects said.
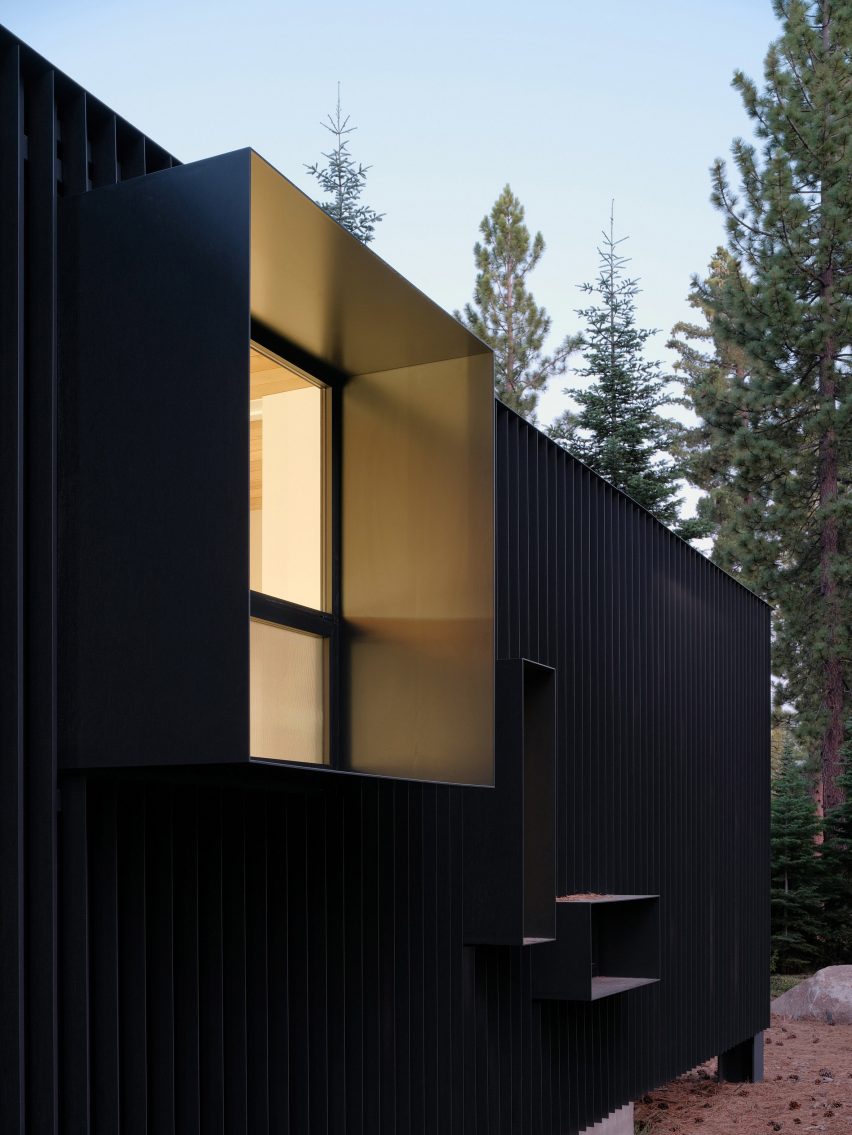
The home is designed to be durable and low-maintenance. Moreover, enhanced glazing and a radiant heating system help with energy efficiency.
Formed by Greg Faulkner in 1998, Faulkner Architects has completed a number of homes in wooded settings. Others include a holiday home in Sonoma Valley that resembles a barn and a dwelling just outside of San Francisco wrapped in weathering steel.
Photography is by Joe Fletcher.
Project credits:
Architecture: Faulkner Architects
Architecture design team: Gregory Faulkner (principal), Breanne Penrod (project manager)
Contractor: Glennwood Mountain Homes
Interior designer: Rory Torrigiani, Natalie Zirbel
Civil engineer: Shaw Engineering
Structural engineer: CFBR Structural Group
Mechanical engineer: Sugarpine Engineering
Electrical engineer: Sugarpine Engineering
Geotechnical engineer: NV5
Lighting: Faulkner Architects