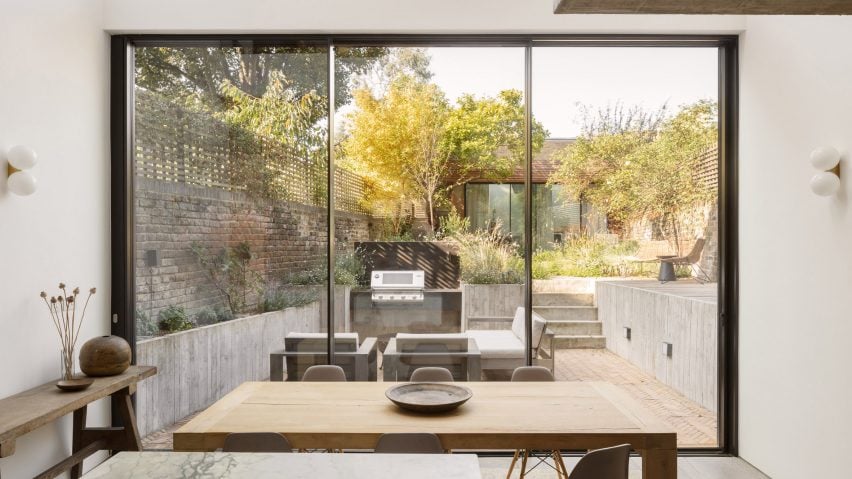
DeDraft expands east London house with weathering-steel extension
Architecture studio DeDraft has updated a semi-detached house in east London, wrapping a three-storey rear extension in weathering steel and introducing large windows that look out onto the garden.
Local office DeDraft was approached to transform the interior and exterior of the four-storey AC Residence in Hackney to make it function better as a family home.
The 19th-century property had previously been divided into two flats, so the architects aimed to consolidate and reorganise the interior to improve connections between the spaces.
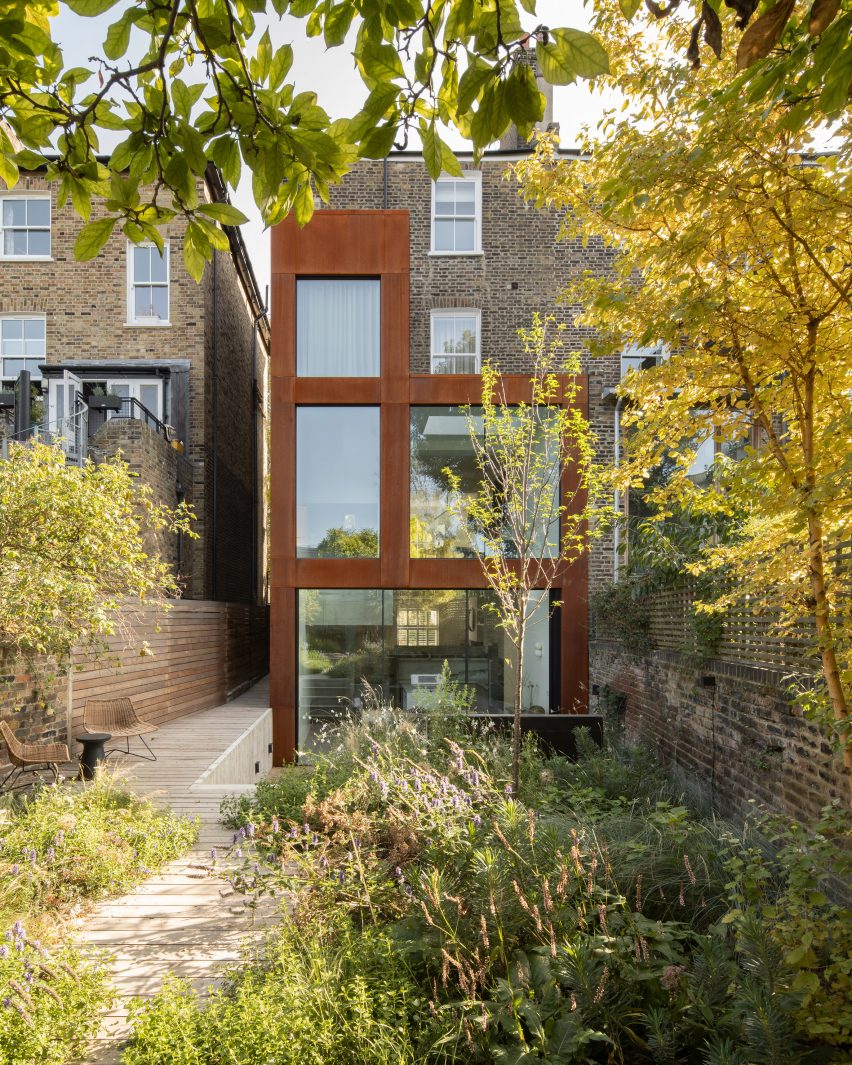
"Our first challenge was to design a highly modified, coherent layout to each floor," said DeDraft, "enabling better interaction between living spaces through a more open-plan living arrangement, increasing the passage of daylight to the rear of the lower ground floor."
The floor level at the rear of the building was lowered to provide a sunken terrace and create a double-height dining space within a new, split-level floor plan.
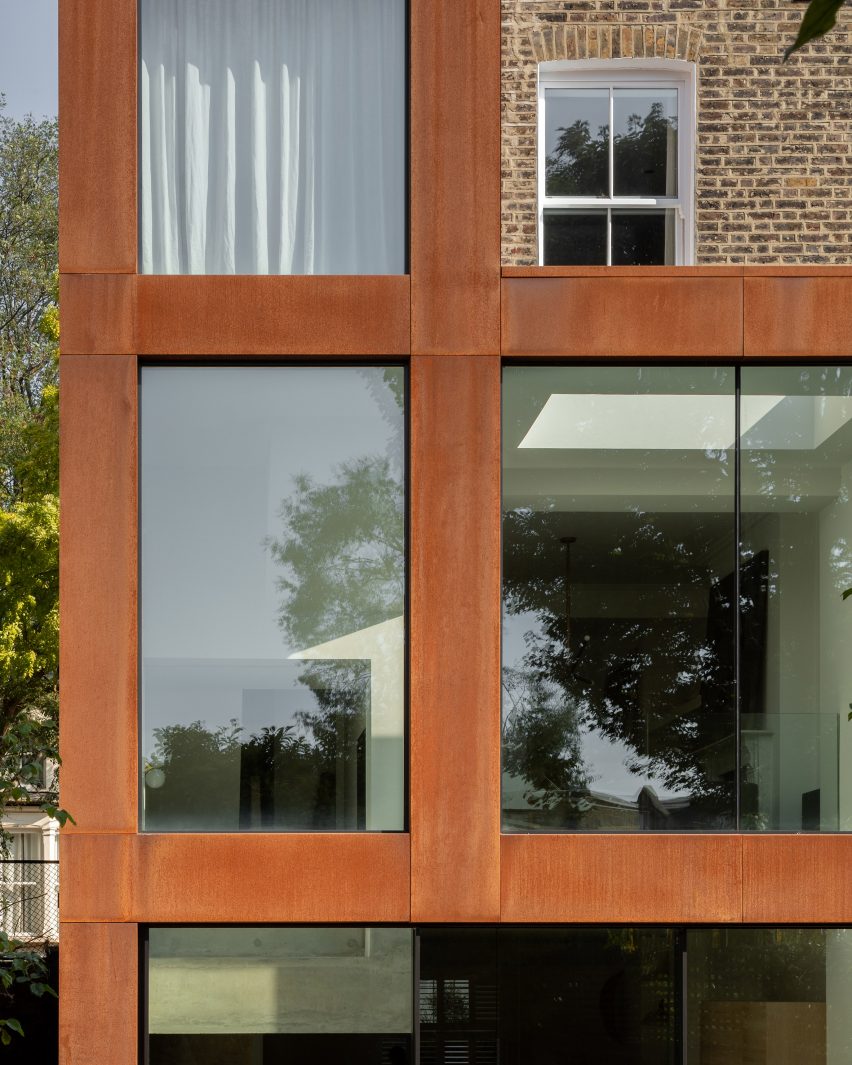
An existing outrigger at the rear of AC Residence was updated by adjusting its proportions and wrapping it in a skin of weathering steel, chosen to provide a distinct contrast to the facade's London stock brickwork.
Large windows incorporated into the new elevation echo the proportions of the original building and reduce in size as they rise.
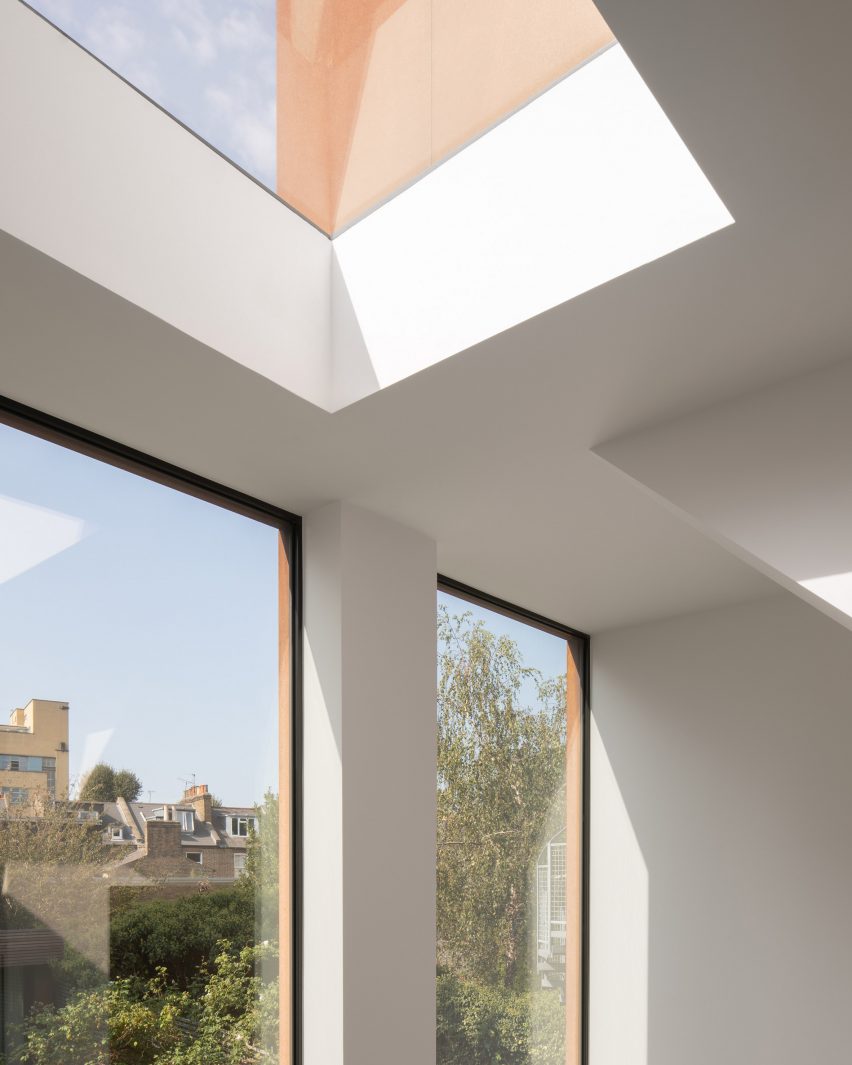
The architects claimed the scale and arrangement of the openings reference the "quality of space, spatial connections and passage of light seen in Le Corbusier's La Roche House" – a villa in Paris designed by the Swiss architect and his cousin Pierre Jeanneret in the 1920s.
A concrete staircase connects the lower-ground floor with a ground floor containing an entrance hallway, reception room and a second dining area. The monolithic structure connects with another stair featuring a fully plastered, solid balustrade that ascends to the upper three floors.
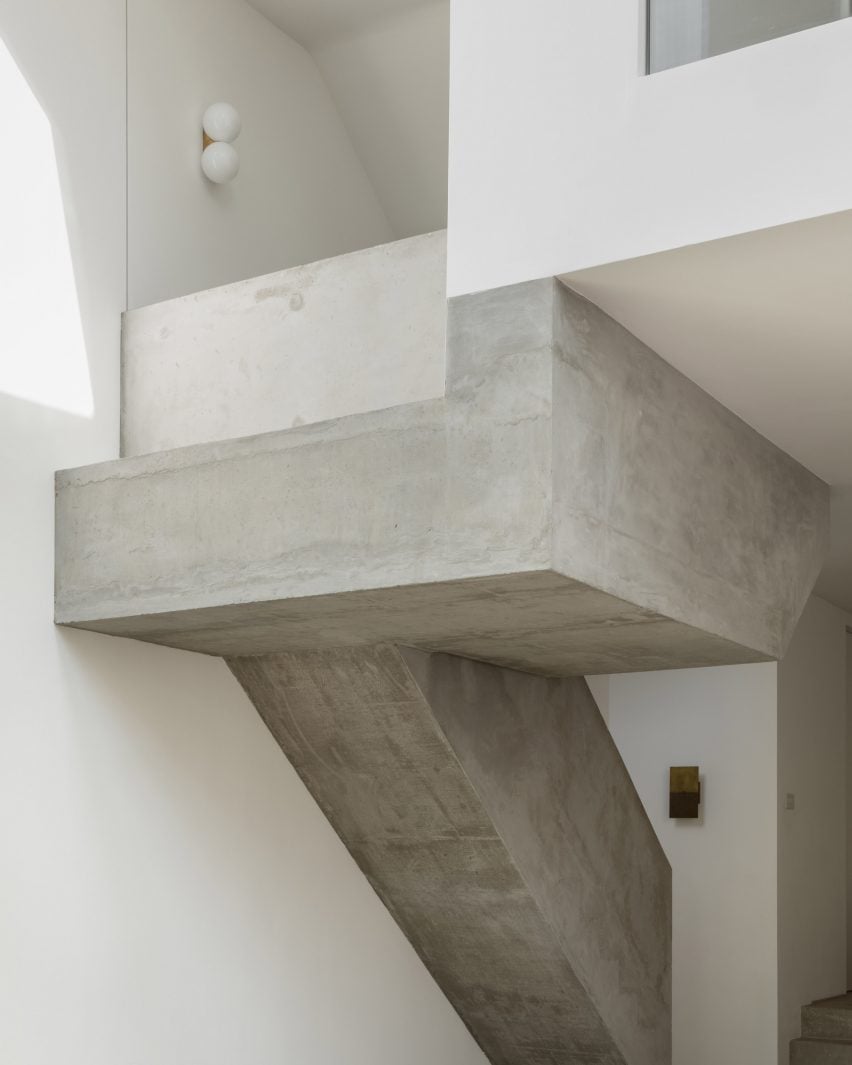
Along with the steel cladding, a cast-concrete centrepiece staircase was a requirement of the brief from the clients. The architects worked closely with their chosen contractor, EJ Brennan, to design and fabricate the stair.
The concrete was cast-in-situ and ground back to expose the aggregate mix, providing a subtly textured surface that sets the tone for the rest of the interior.
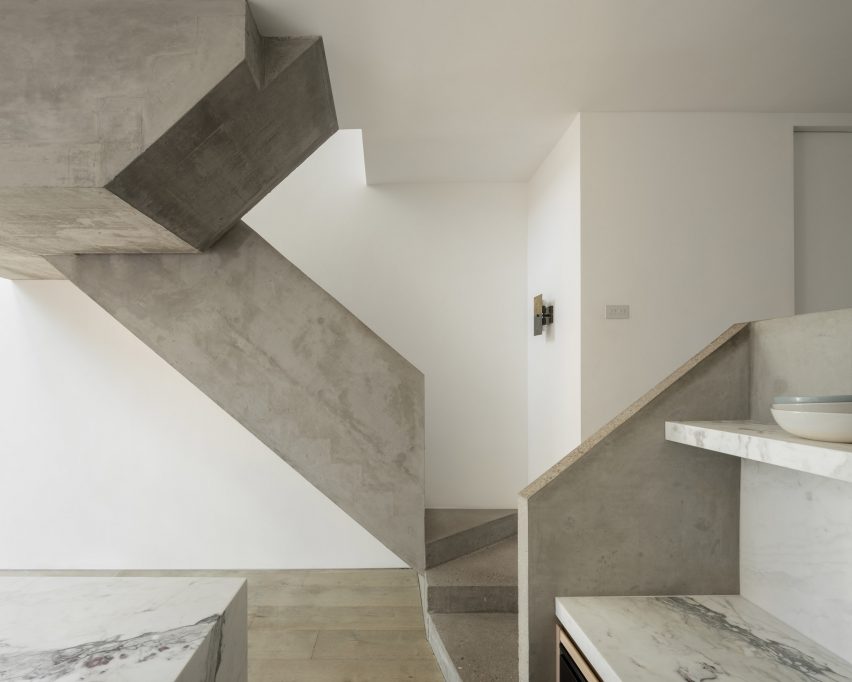
A material palette comprising chalky walls, oak flooring, brass hardware and oversized rugs creates a muted backdrop that allows the clients' art collection to take centre stage.
The rooms feature bespoke joinery and each of the four bathrooms have marble-lined vanity units. The main bedroom suite occupying the first floor includes a dressing room and ensuite with a freestanding bathtub.
The AC Residence project also involved the renovation of the rear garden and a pilates studio that was clad in weathered larch to complement the main house.
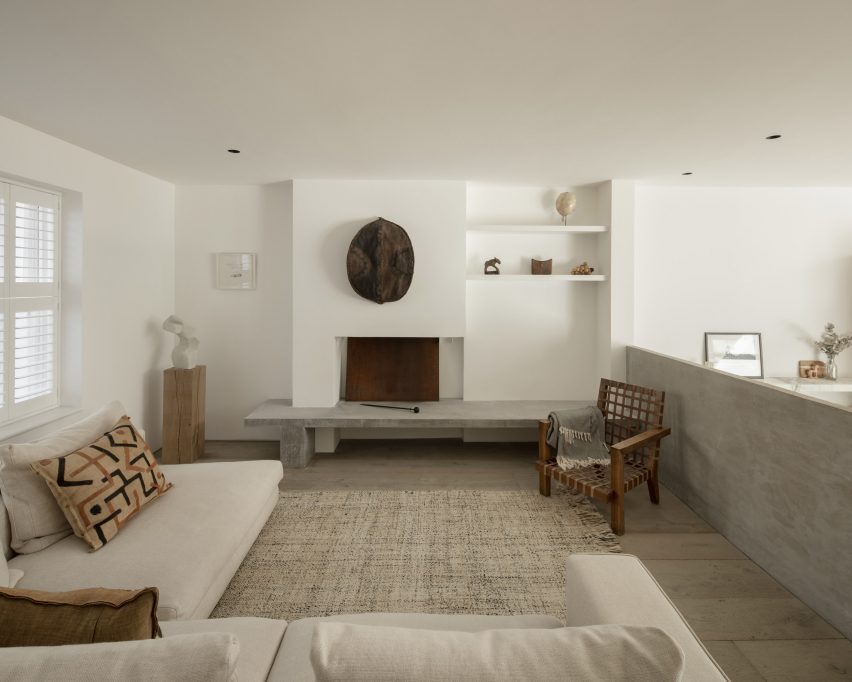
Architect Grant Straghan founded DeDraft in 2010. The studio's previous work in east London includes the addition of a green-metal kitchen extension to the rear of a terraced house, and a rooftop extension wrapped in weathering steel designed to match the red brick of its neighbours.
Photography is by Ståle Eriksen.
Project credits:
Architect: DeDraft
Structural design: SD Structures
Building control: ACT Surveyors
Fire consultant: QFSM Suppliers