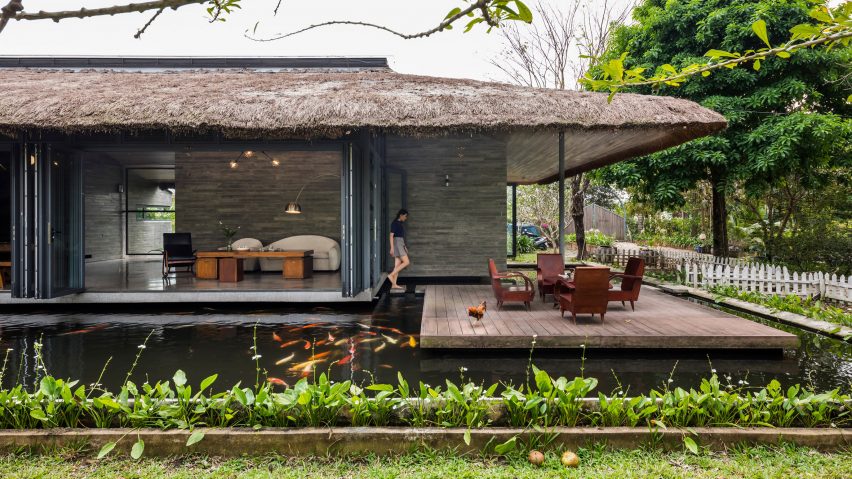
AM House is a Vietnamese holiday home surrounded by a pond and tropical gardens
Bedrooms and living spaces at this thatch-roofed house in Vietnam's Cần Giuộc district open up to provide views across a pond that wraps around two sides of the building.
AM House is located in a rural area of Long An Province, approximately 45 minutes by car from the owner's main residence in Ho Chi Minh City.
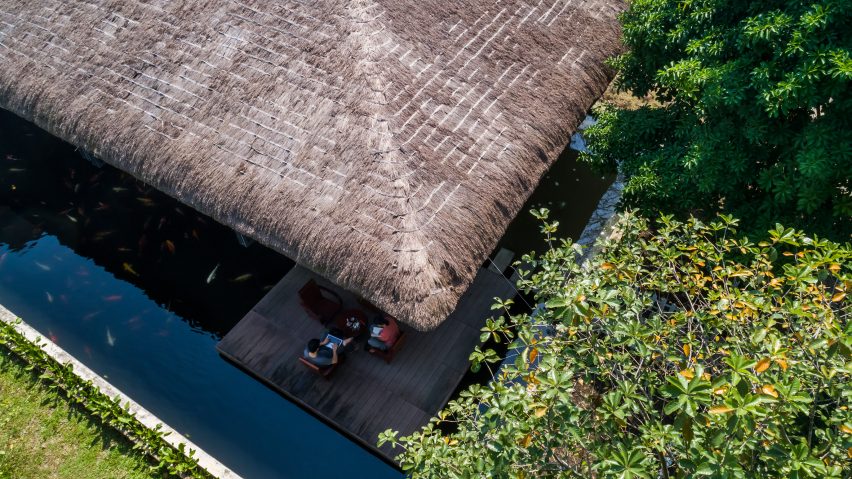
The property was designed by three young architects who now head up their own independent studios: Nguyen Huu Duy of AmDesign Office, Nguyen Duy of Time Architects and Bui The Long of Creative Architects.
They set out to create a house on a 3,500-square-metre plot that merges with the lush surroundings for a marketing director at a large corporation, who wanted a peaceful second home.
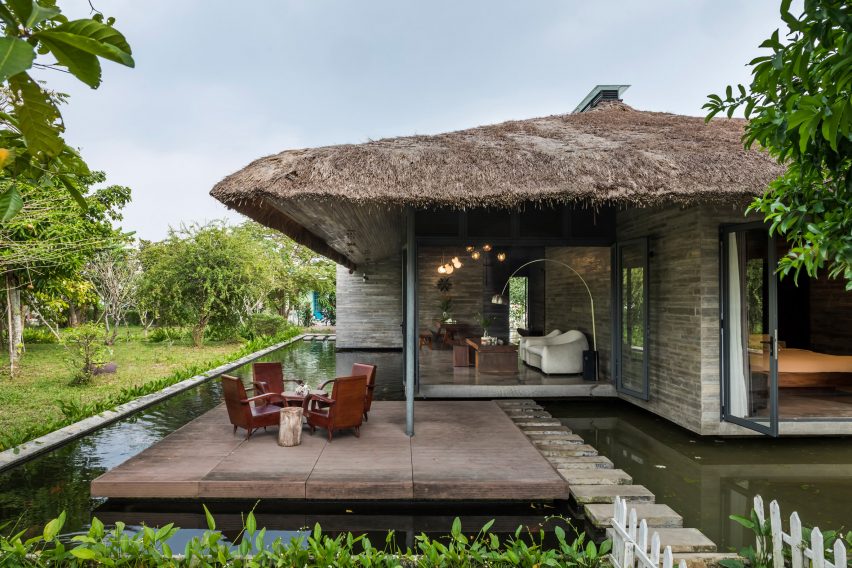
The house features a thatched roof and a pond, which introduce natural elements that reference the greenery and a nearby lake.
It has a large, open-plan living space, with concrete walls used to carve out more private spaces including two bedrooms, a maid's room, the kitchen and utility areas.
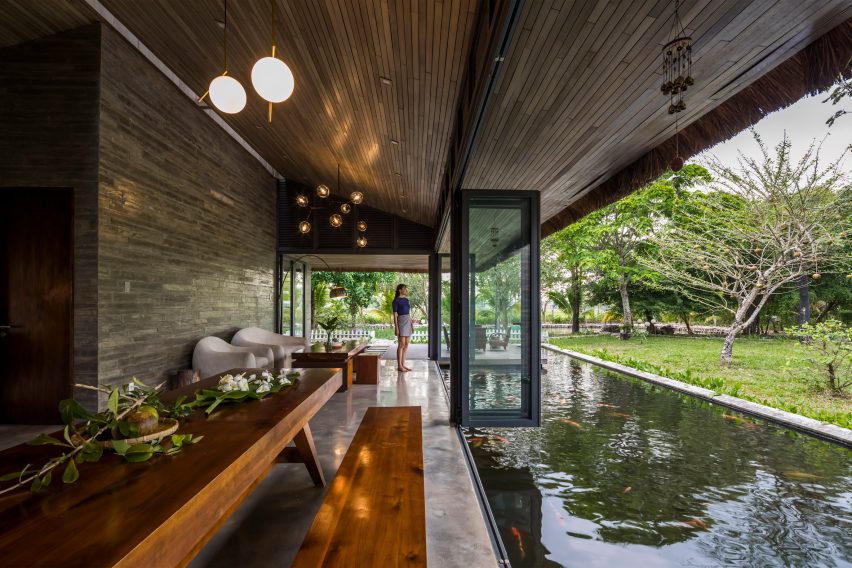
"The building is designed with five separate blocks that are arranged randomly under a big thatched roof and right next to a lake," the architects explained.
"Using splitting blocks creates diverse views from both inside and outside of the building. Furthermore, it provides natural ventilation and natural daylight to every space."
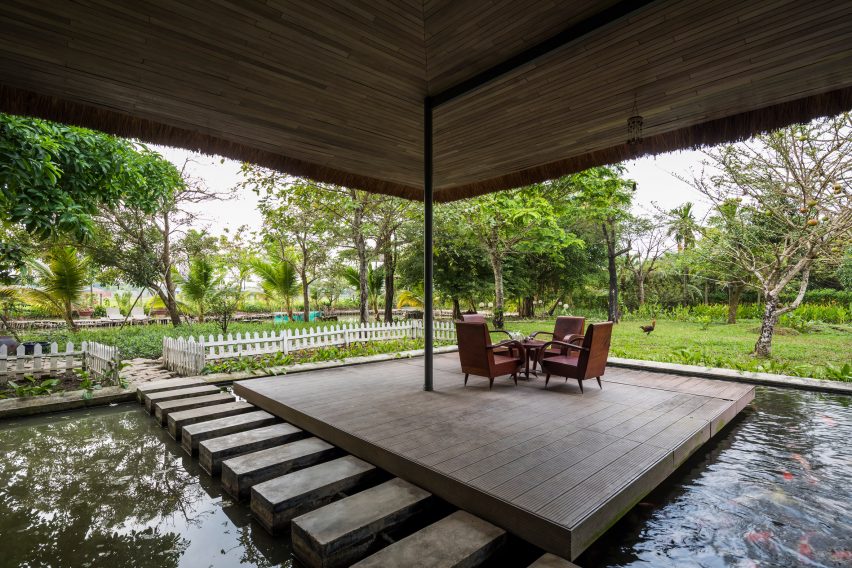
The main living area comprises a lounge and dining space lined with folding glass doors that can be opened to connect the interior with the outdoors.
The pond directly outside the living spaces extends around the corner of the building and contains a sheltered outdoor deck that is connected to the lounge by a line of stepping stones.
The building is topped with a steel roof covered in thatch that evokes the southwest Vietnamese vernacular.
The underside of the roof is finished with a system of wooden battens that are treated to match the hue of the concrete walls.
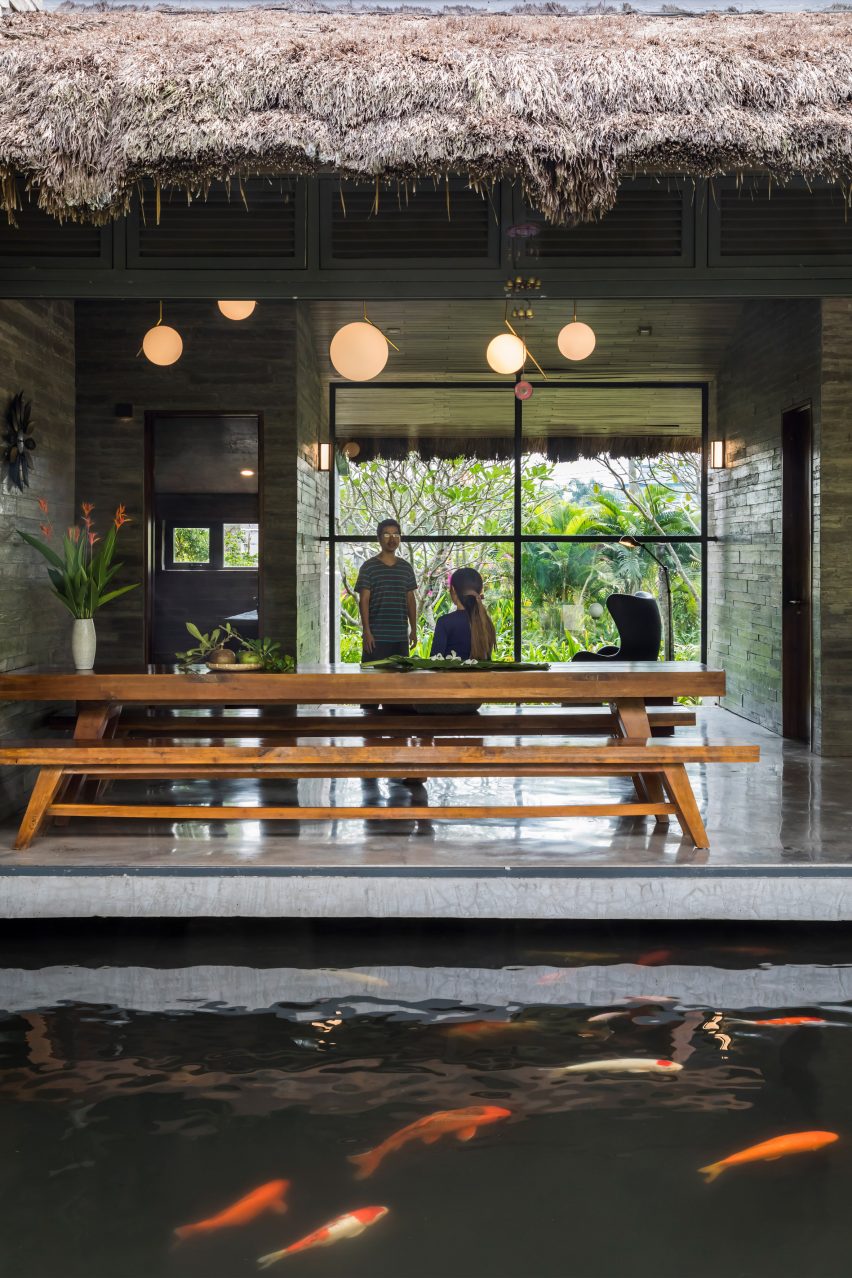
The walls were cast using rough boards that left an impression of the wood grain on the surfaces. A polished concrete floor also ties in with the house's palette of muted and textured materials.
"The similarity of colour and surface texture of all elements in the house creates a quiet and peaceful space that harmonises with its surrounding landscape," the architects added.
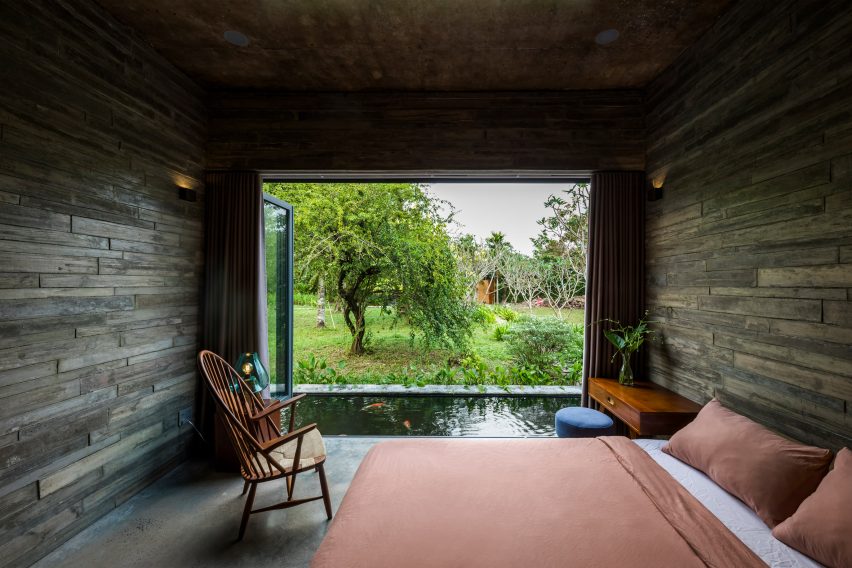
In addition to the large windows lining the living space, a slot that pierces the ceiling along the ridge of the roof brings daylight deep into the plan.
The house was built with a focus on natural light, ventilation and cooling to help it be more eco-friendly. The inclusion of the pond helps to cool the air as it enters the building.
A number of recent projects in Vietnam look to blend the exterior and interior, including a home wrapped in a perforated ceramic brick facade and a townhouse with an arched living space that opens up to the outside.
Photography is by Hiroyuki Oki.