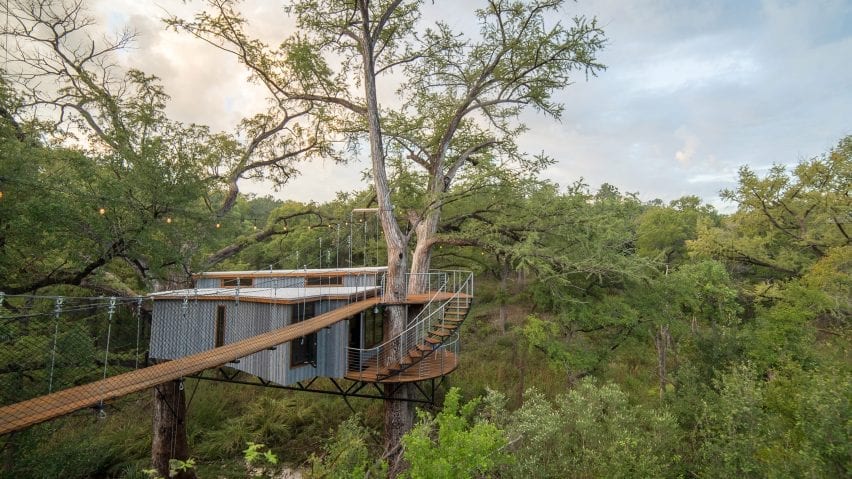
Eight escapist cabins from across the US
A cabin built in a tree above a Texan creek and a Washington writer's retreat feature in this roundup of eight cabins from across the US.
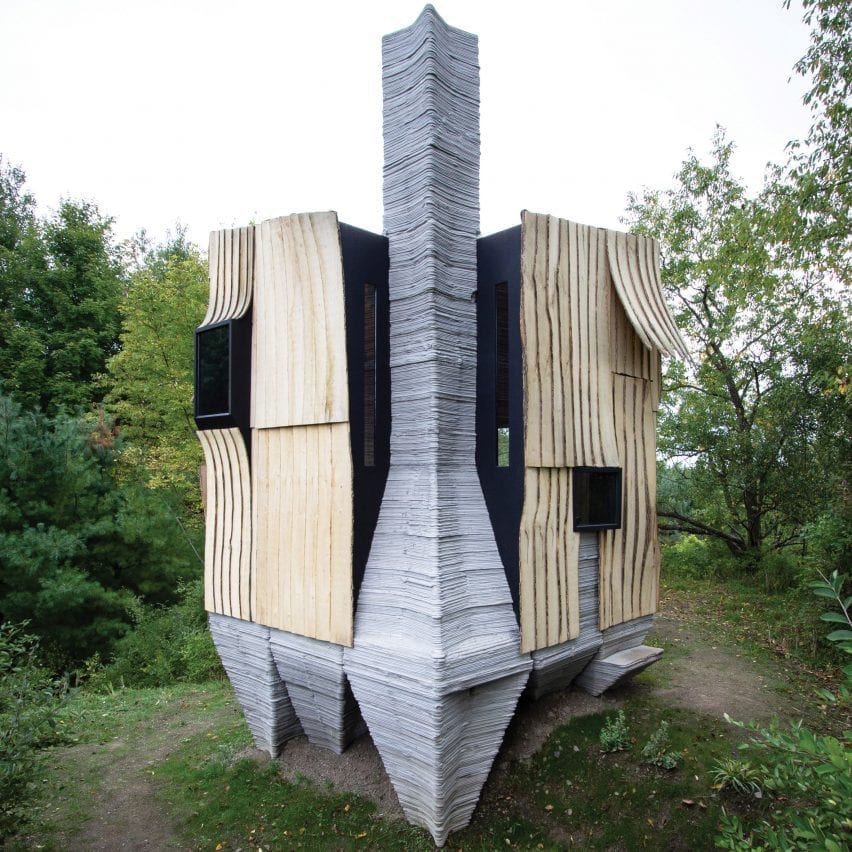
Ashen Cabin, New York, by Hannah
US architecture studio Hannah 3D-printed a set of concrete stilts to elevate a cabin in Upstate New York. Called Ashen Cabin, the off-grid house has chunky concrete legs and a protruding chimney.
The cabin's wooden cladding is made from ash wood that was felled due to a beetle infestation.
Find out more about Ashen Cabin ›
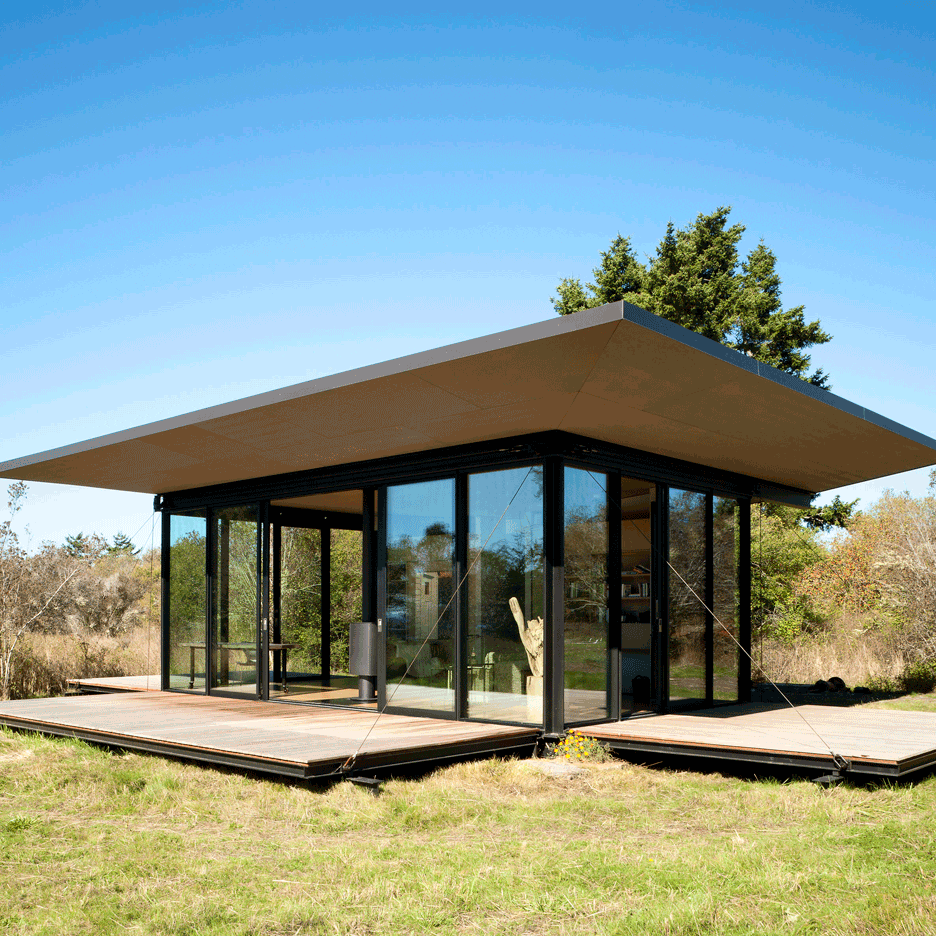
False Bay Writer's Cabin, Washington, by Olson Kundig
Olson Kundig designed False Bay Writer's Cabin on San Juan Island, Washington. It has glass walls surrounded by wooden decking that turn into drawbridge-style shutters.
The Seattle-based firm built the cabin as a writer's retreat that can be easily secured when it is not being used. It features an interior fireplace that can rotate 180 degrees.
Find out more about False Bay Writer's Cabin ›
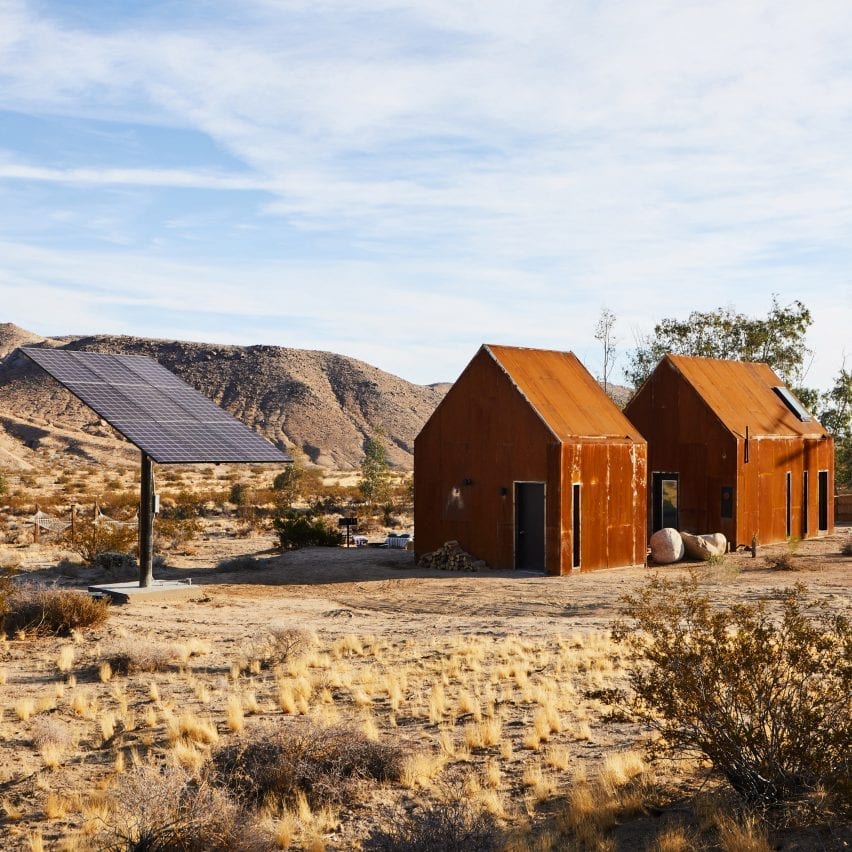
Folly, California, by Cohesion Studio
A pair of gabled structures built from weathering steel make up Folly, a small glamping site in California's Joshua Tree National Park.
Los Angeles office Cohesion Studio designed the project as an off-grid holiday retreat informed by the barren sun-drenched terrain on which the cabins sit.
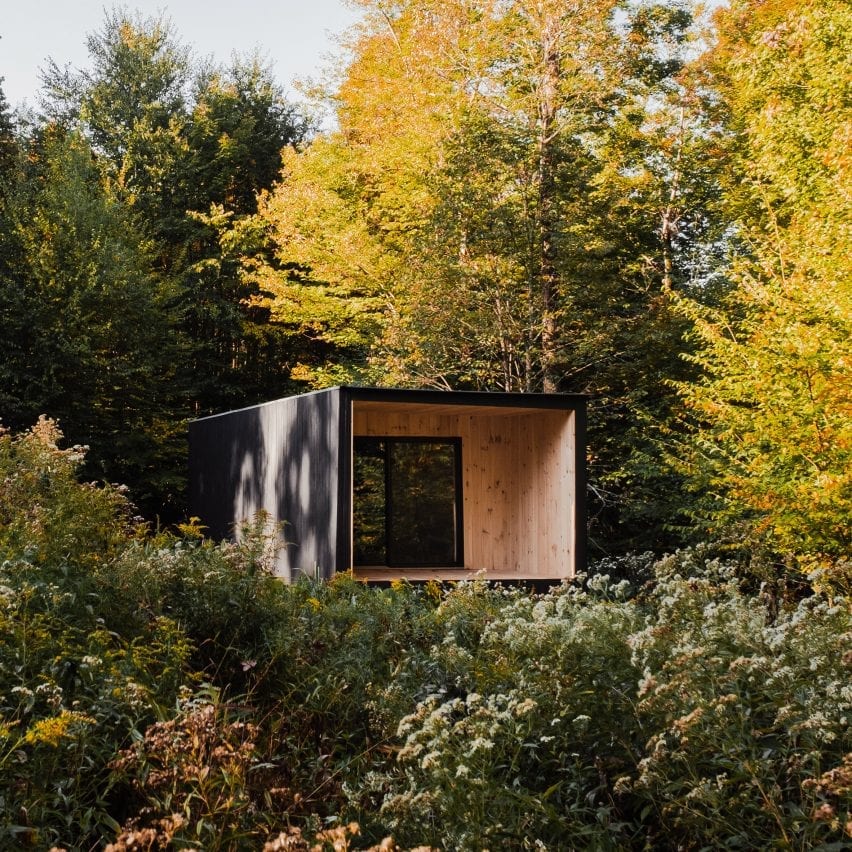
Edifice, Upstate New York, by Marc Thorpe
Edifice is a stained black cedar box by Manhattan-based designer Marc Thorpe tucked away in a small town in the Catskill Mountains.
The cabin operates off-grid with a composting toilet, rainwater collection system and solar panels.
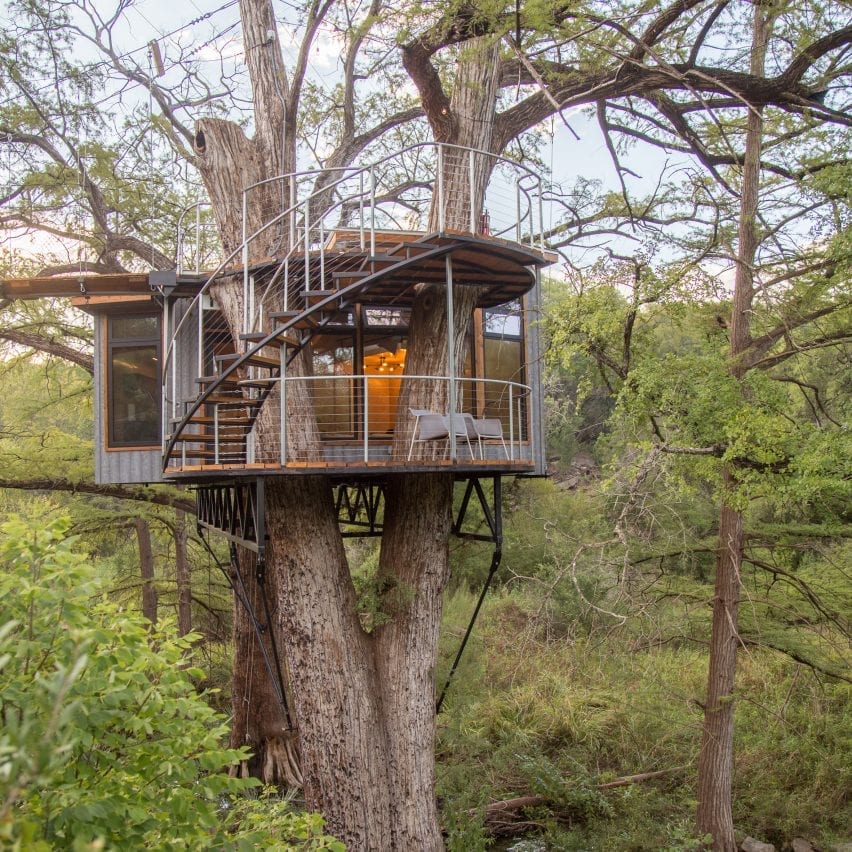
Yoki Treehouse, Texas, by Will Beilharz
A suspension bridge connects this rentable cabin to its separate bathhouse above a creek in central Texas.
Designer Will Beilharz named Yoki Treehouse after the Hopi Native American word for rain, yoki. The pine and birch plywood cabin is dedicated to the rain that feeds the area's springs and aquifers.
Find out more about Yoki Treehouse ›
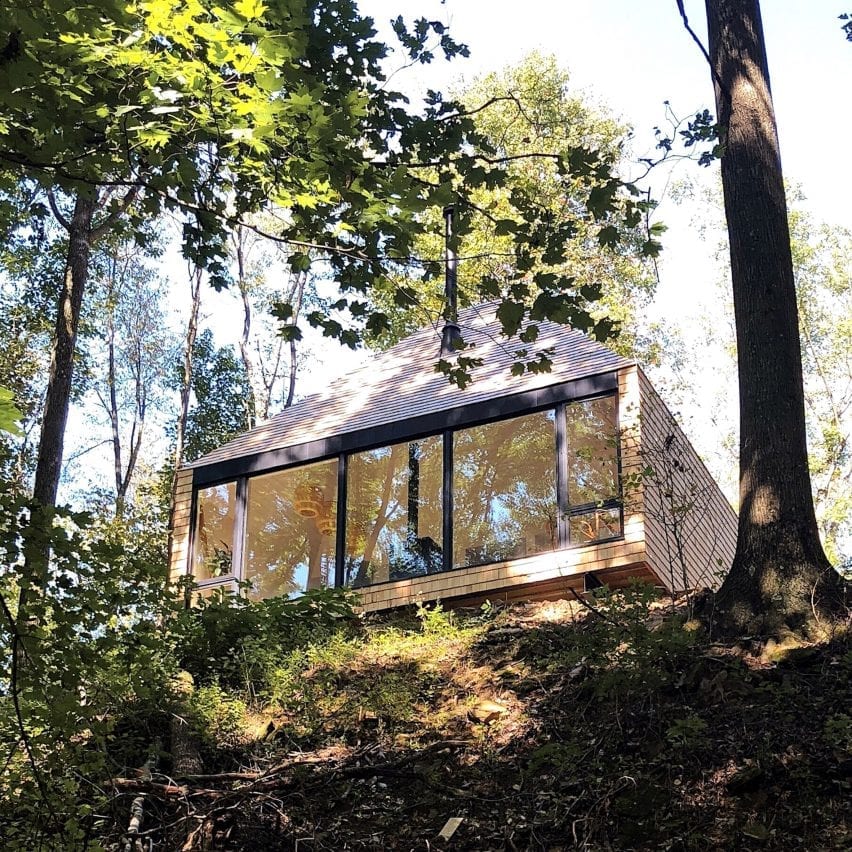
The Hut, Ohio, by Midland Architecture
Elevated above a dirt slope on concrete pillars, The Hut is located on a cattle farm in the Ohio Valley.
American studio Midland Architecture clad this cabin at the edge of a cliff with pale cedar shingles that will turn greyer over time.
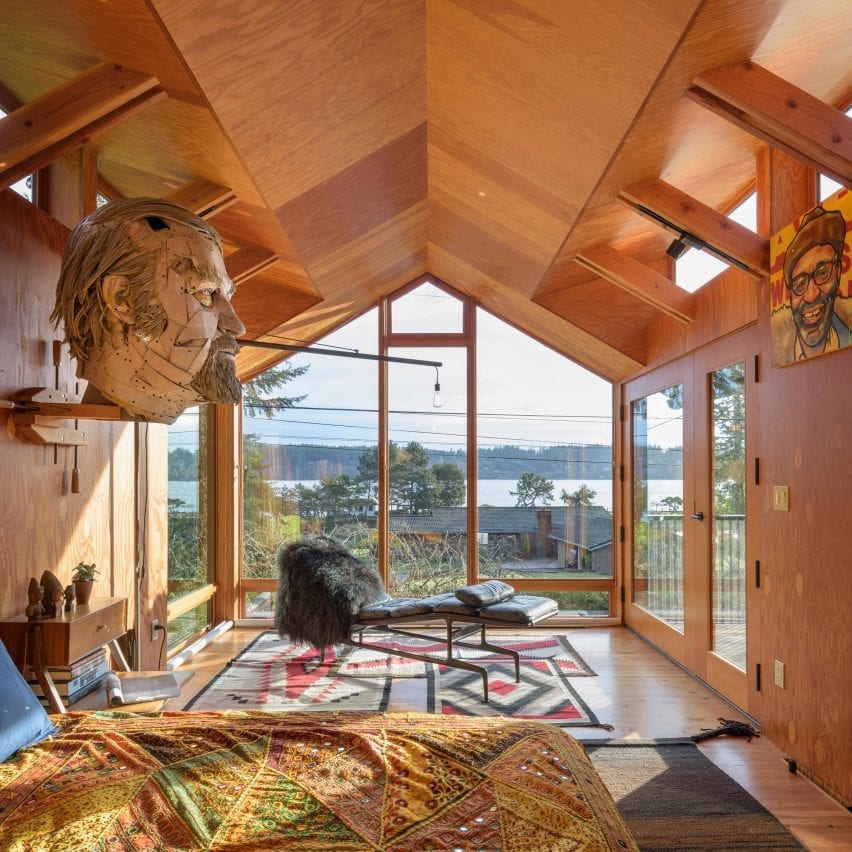
Agate Pass Cabin, Washington State, by Olson Kundig
Olson Kundig principal Alan Maskin renovated and extended a 1938 beach cabin to create his own wood-lined retreat in Washington State.
The original parts of Agate Pass Cabin were built from planks of Douglas fir tree, which Maskin contrasted with different timber such as Glulam plywood for the renovation.
Find out more about Agate Pass Cabin ›
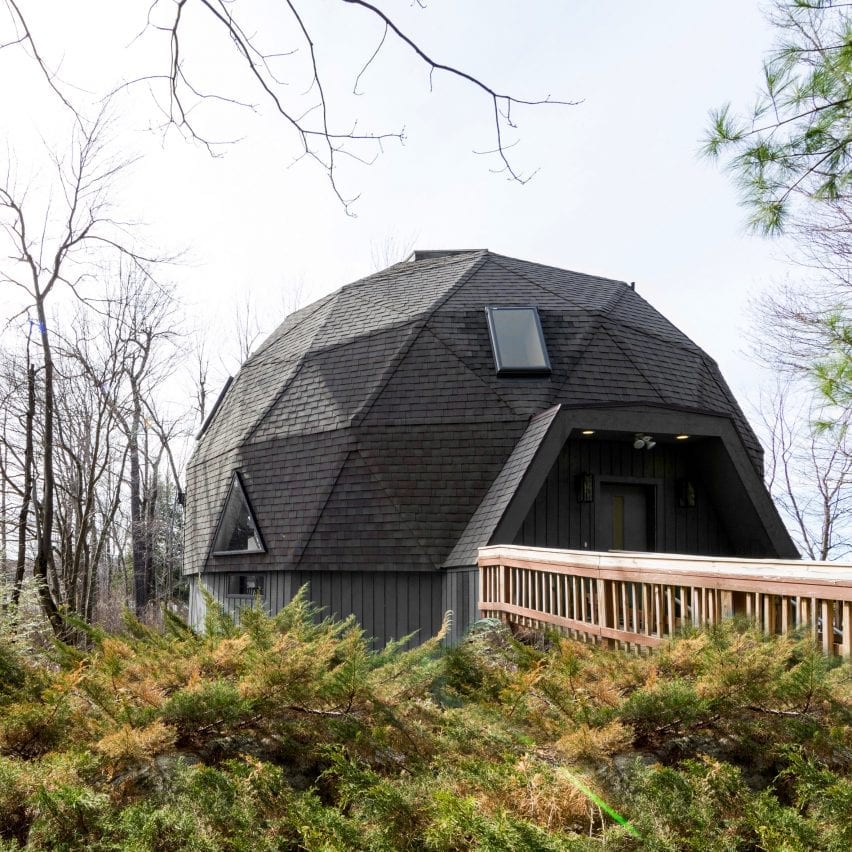
Geodesic dome cabin, Massachusetts, by Jess Cooney Interiors
Local firm Jess Cooney Interiors transformed this 1980s domed cabin in Massachusetts into a bright space with large windows.
Positioned on a lakefront in the town of Becket, the cabin's dark wood interiors were stripped away by the interior design office and replaced with white drywall and walnut flooring.
Find out more about Geodesic dome cabin ›