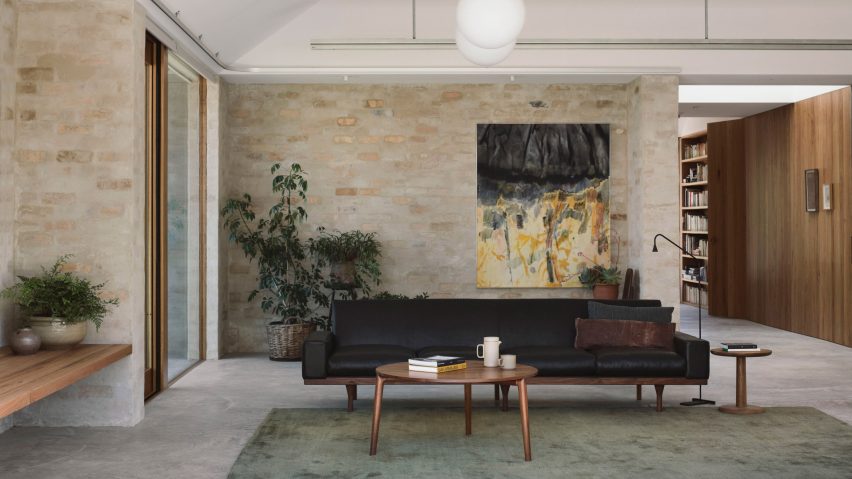
Kyneton House by Edition Office combines brickwork walls with lofted white ceilings
Architecture studio Edition Office has completed a house in the town of Kyneton, Australia, featuring angled ceilings and a palette of textural materials chosen to complement its natural surroundings.
Melbourne-based Edition Office was asked to design a new home for a couple who had chosen to downsize from a much larger rural property.
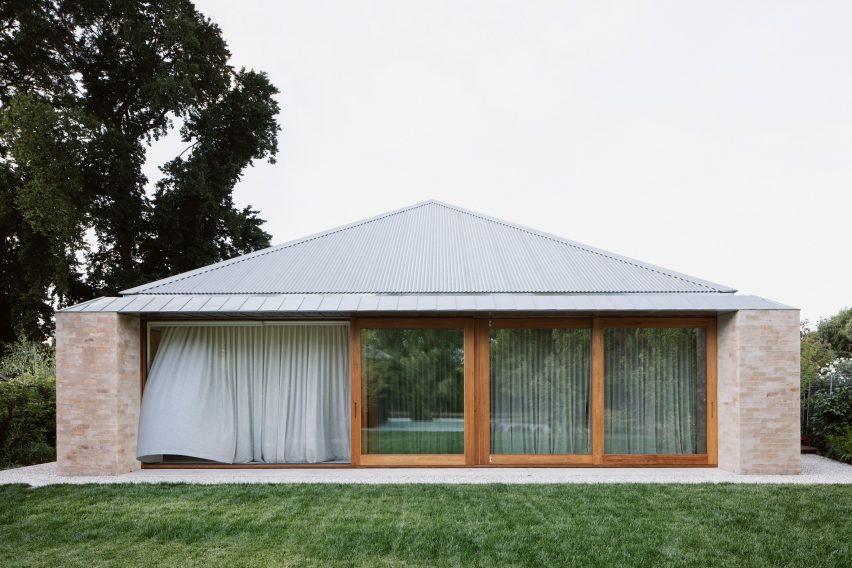
Kyneton House is positioned at the centre of its plot to maximise the surrounding garden, which is planted with trees relocated from the clients' previous home.
The building is oriented to align with the site boundaries on all sides, ensuring straightforward access to the garden and views of the entire site from within.
The property's external envelope combines brick-clad walls with large glazed elements, including sliding doors that open the living spaces up to the outdoors.
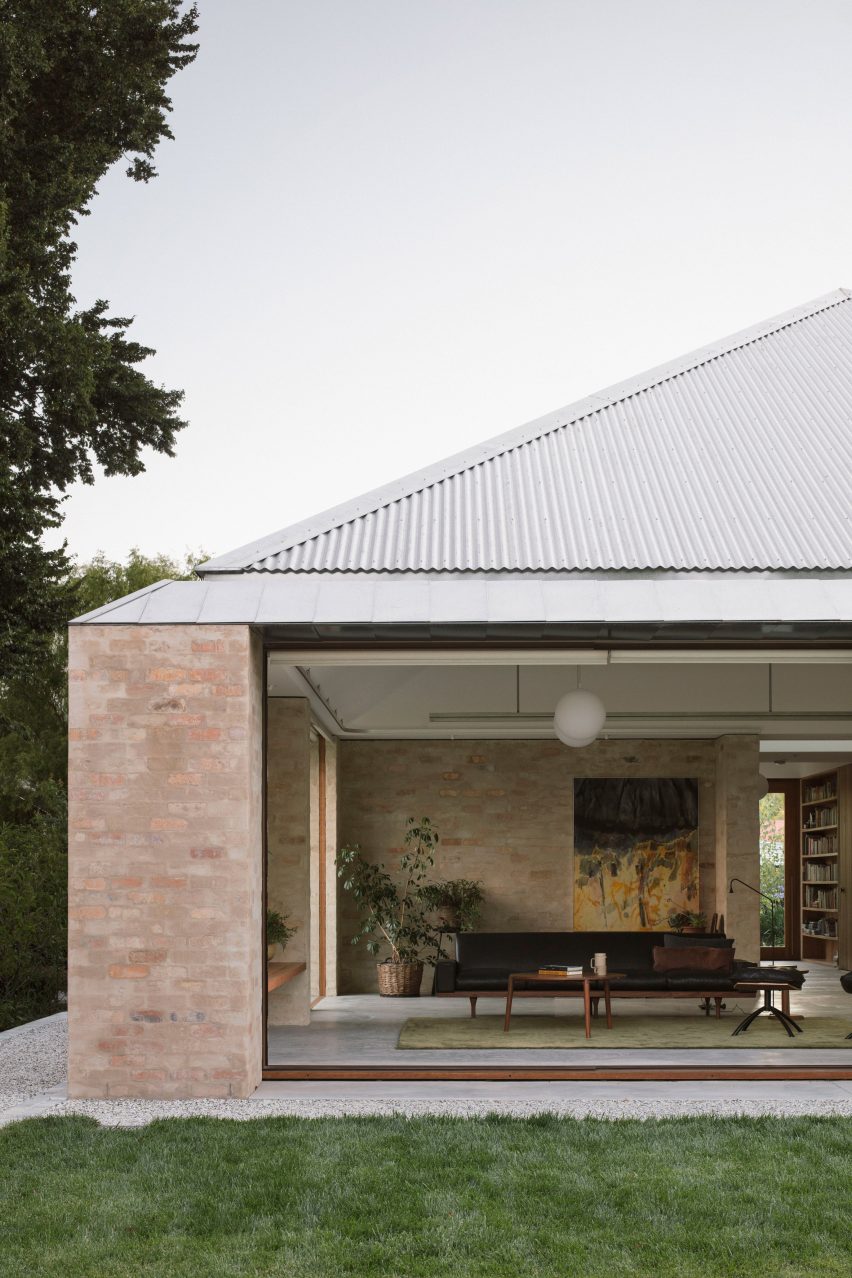
The brick surfaces define the edges of the house as well as the individual rooms. Each element extends inwards to create recesses that enclose functional elements such as the kitchen, study and seating areas.
The pale recycled brick was chosen to reflect the natural tones and textures of the surrounding countryside, as well as the materiality of the town's buildings, which date back to 1850.
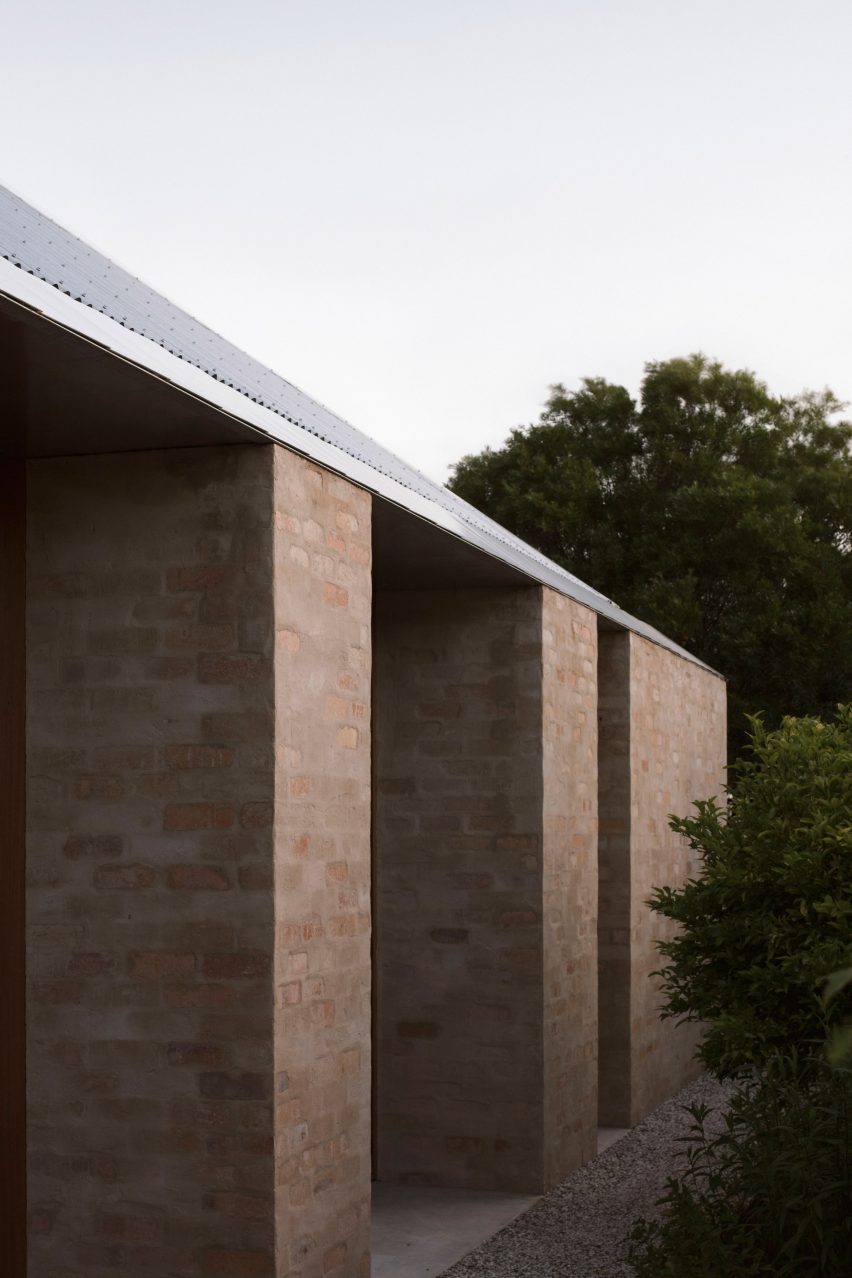
The building is topped with a pyramidal roof made from corrugated galvanised steel. Internally, the roof form creates a soaring volume above a datum created by the brick walls and joinery.
"Each room is defined by its own lofted ceiling which creates a sense of inner spatial balance to the continuous framed views to the surrounding gardens," the studio explained.
"These crisp, white ceiling volumes pick up the fluctuating levels of natural daylight, providing the home with a very particular sense of softness in the quality of the light," it added.
A triangular skylight positioned at the peak of the roof above the hall allows natural light to reach the centre of the plan.
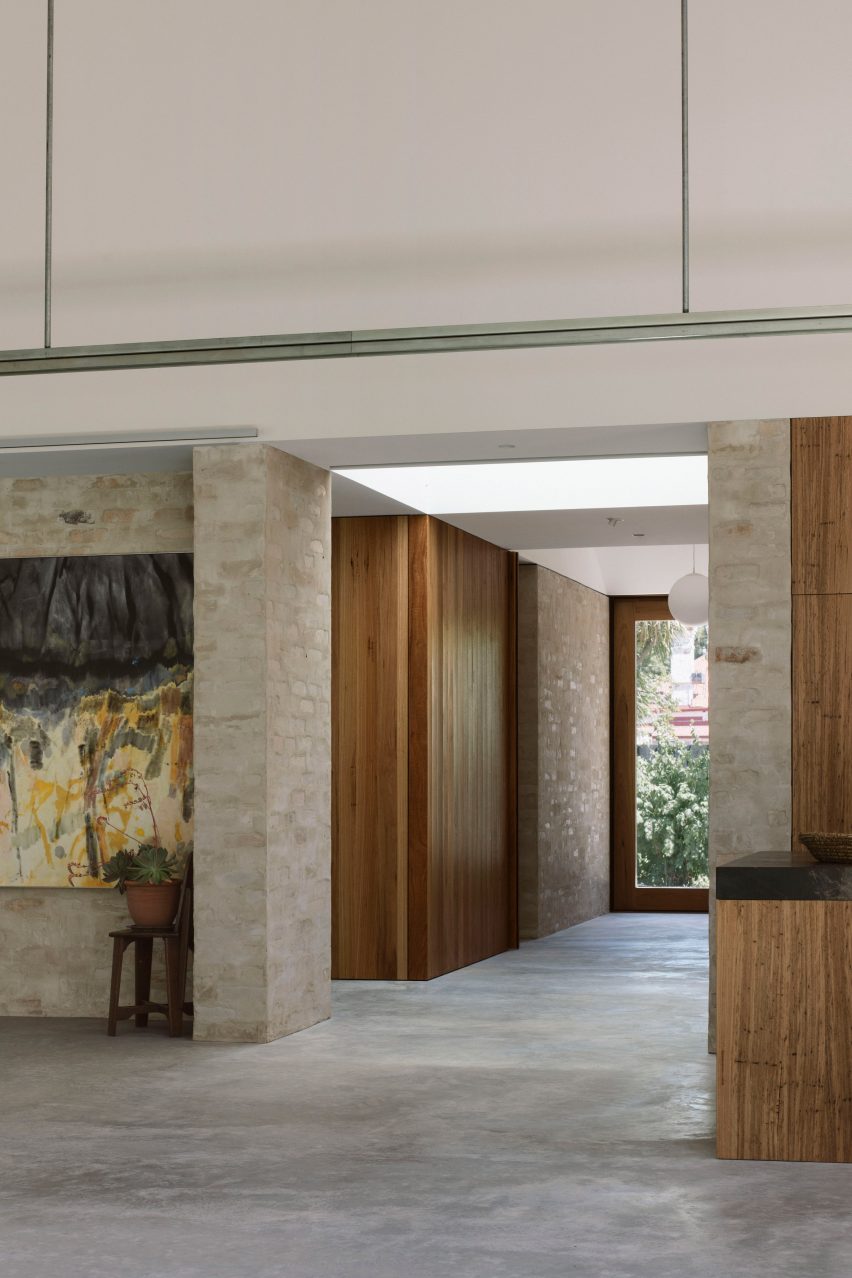
Suspended light fixtures, including a linear pendant above the kitchen island, accentuate the sense of height within the living areas.
The house's interior palette features natural materials and textural surfaces intended to enhance the sense of connection with the outdoors and to reflect the changing seasons.
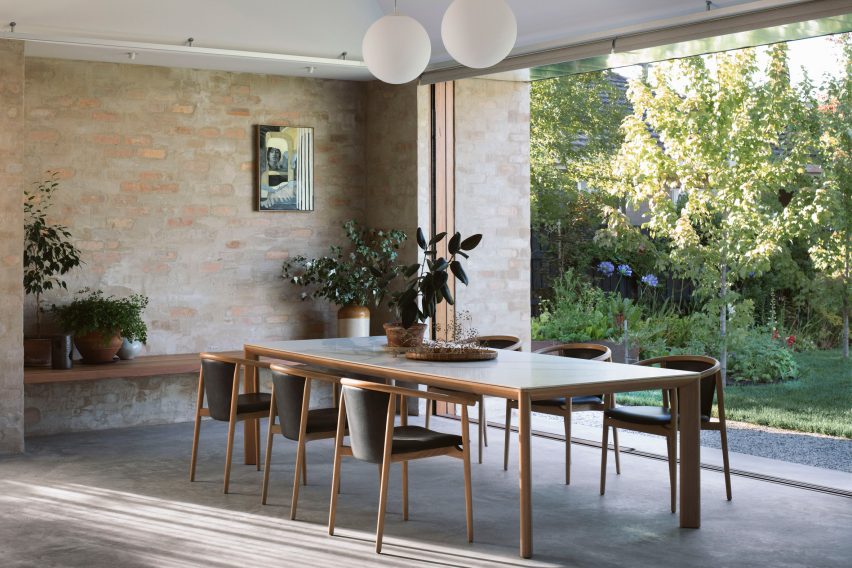
"Our ambition for the house is for it to act as a reference point to the passing of time," the studio added. "The internal rooms act as vessels for the changes of light, becoming a canvas for the theatre of change occurring outside."
The recycled brick walls are complemented by concrete floors and wooden surfaces that contrast with the crisp, white lines of the folded ceiling voids.
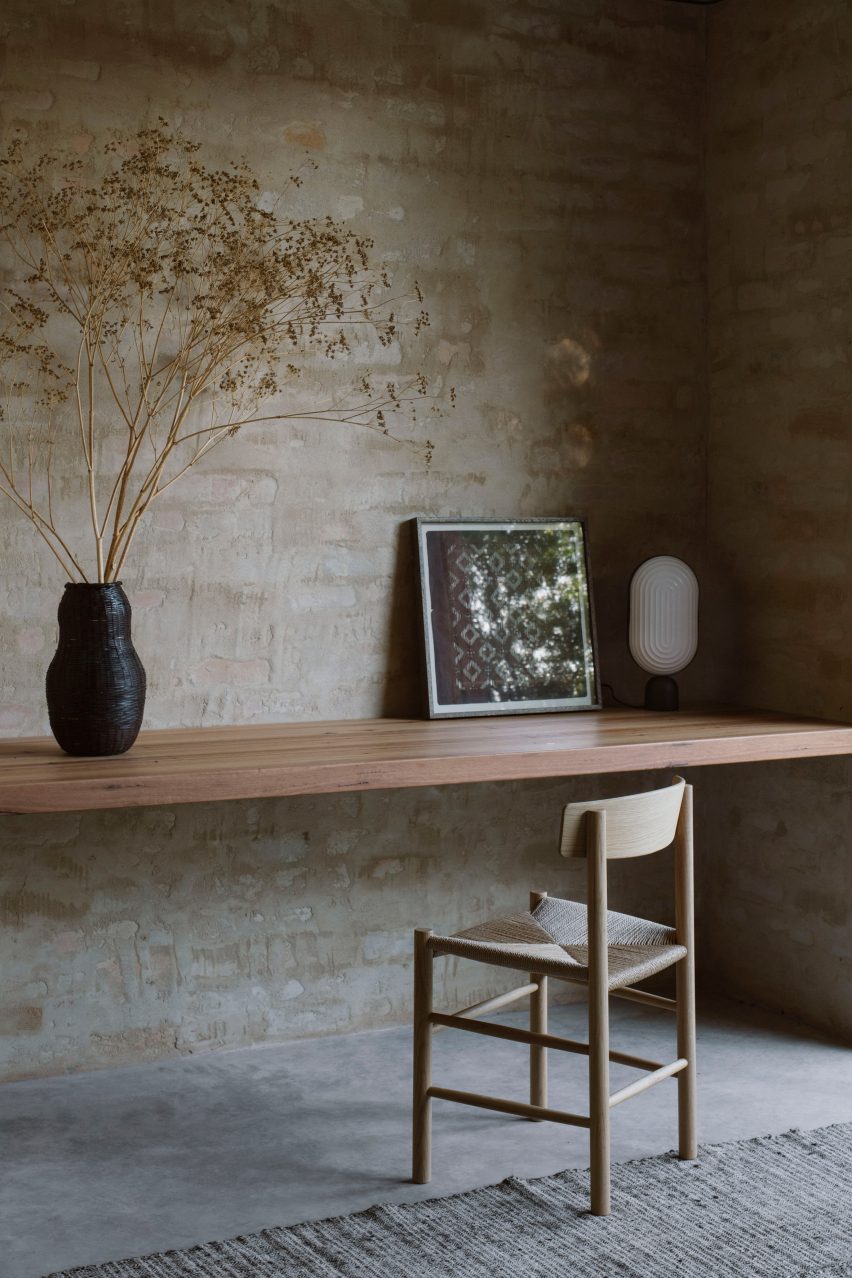
Edition Office was named Dezeen's Emerging architect of the year in 2019 for its work and research that foregrounds stories and relationships, whilst investigating material and spatial practice.
The studio's previous projects include a cylindrical wooden pavilion for the National Gallery of Victoria and the refurbishment of a Melbourne apartment that includes full-height curving storage volumes.
The photography is by Ben Hosking.