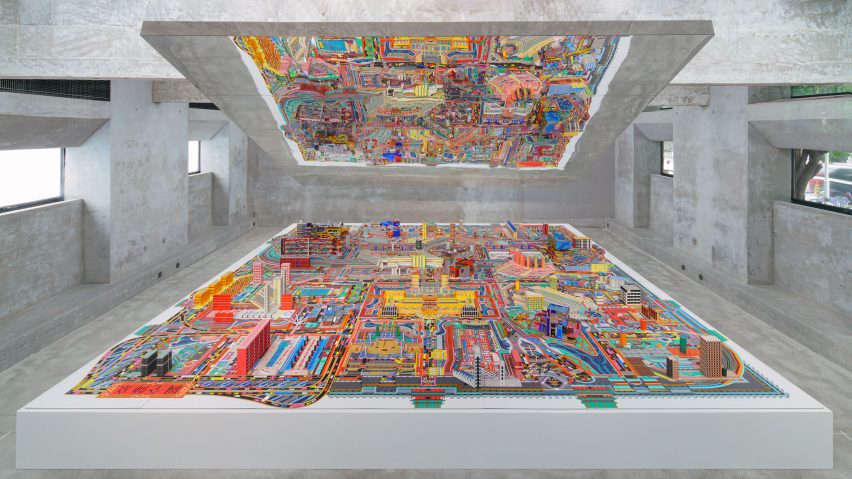
Syracuse University presents eight models based on a Qing dynasty map of Beijing
An industrial building transformed into a vibrant art gallery and an entertainment centre referencing Russian constructivist architecture are included in Dezeen's latest school show by students at Syracuse University.
Syracuse University presents eight models as part of The Complete Map of Capital Beijing, which is based on a Qing dynasty-era map of the city.
The students initially drew a two-dimensional diorama, then designed architectural models inspired by both Eastern and Western buildings.
Syracuse University
School: Syracuse University
Courses: The Complete Map of Capital Beijing, ARC 407
Tutors: Li Han and Hu Yan, co-founders of Drawing Architecture Studio (DAS); Zhang Xintong and Zhang Yuanbo
School statement:
"In the academic year 2020-2021, Syracuse Architecture offered in-person studios and related courses to more than 100 students unable to return to Syracuse, NY, from China.
"Studios were located in Beijing, Shanghai and Shenzhen. In spring 2021, Li Han and Hu Yan led an option studio in Beijing to design 'The Complete Map of Capital Beijing' a large-format diorama based on an original Qing Dynasty era map of the city.
"The diorama consists of a two-dimensional, 1:100 scale 'copy' of an original Qing Dynasty map, drawn by the students, as well as models made by using style-transfer algorithms to collage building sources drawn from both contemporary Western architecture and contemporary Beijing vernacular sources.
"After the final review, the diorama was constructed and exhibited at the Shanzhongtian Art Centre in Beijing in a show curated by renowned curator Cui Cancan."
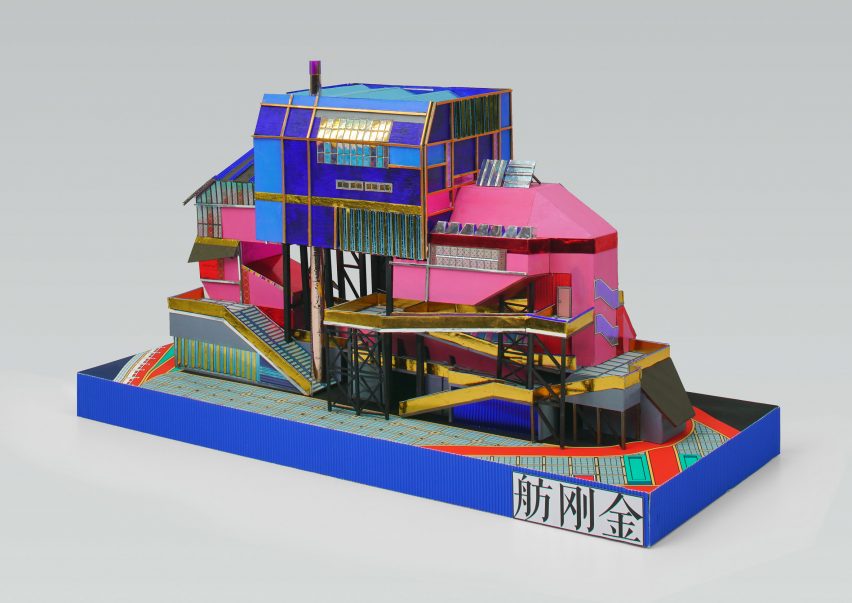
Casa de Metallica by Zhang Yaqi and Liu Yian
"Casa de Metallica uses as its source the Umlauftank or 'Pinkpipe' designed by Ludwig Leo built in Berlin in the 1970s. It is designed as a contemporary art gallery for Beijing. The students were intrigued by Leo's use of colour to transform an industrial building situated in a dreary harbour landscape into a playful, vibrant form.
"It breaks from its typological moorings to offer a pop art-inflected alternative where radically different realities can co-exist. Similarly, Casa de Metallica uses the art gallery typology to juxtapose the gritty reality of contemporary life in Beijing with contemporary art practice and art gallery culture."
Students: Zhang Yaqi and Liu Yian
Course: The Complete Map of Capital Beijing, ARC 407, B.Arch. '23
Tutors: Li Han and Hu Yan, co-founders of Drawing Architecture Studio (DAS); Zhang Xintong and Zhang Yuanbo
Photographer: Wang Hongyue
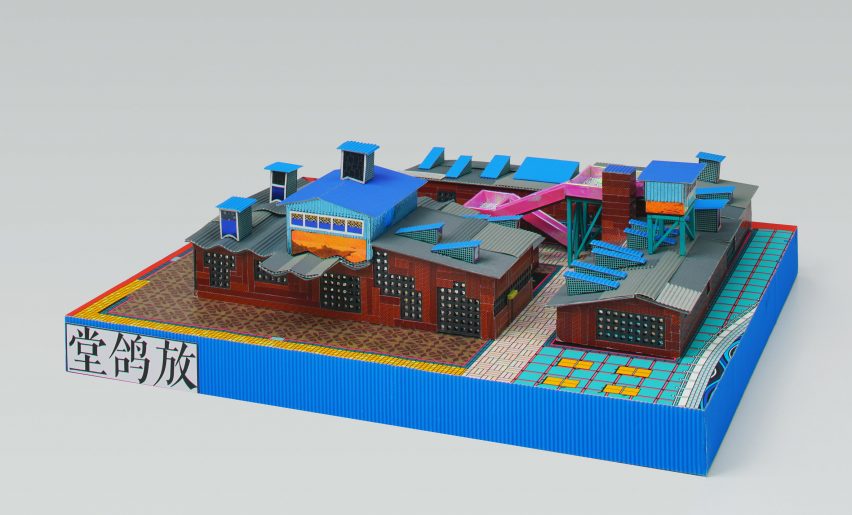
Chamber of Pigeon by Wang Kexin and Yang Zhexu
"The Chamber of Pigeon is a community centre situated in a Hutong area near the Forbidden City in Beijing. Designed as a multi-generational, multi-use facility, the centre embraces the scale and ambience of the Hutong area. It features a tea house and Mahjong parlour on the roof and areas for relaxing and eating.
"The building source is St Peter's Church by Sigurd Lewerenstz, an enigmatic, earthy brick structure built in Malmö, Sweden, in the 1960s. The Chamber of Pigeon is a colourful, playful variation on the church, and features roof windows, doors and brick patterns found in vernacular Hutong structures."
Students: Wang Kexin and Yang Zhexu
Course: The Complete Map of Capital Beijing, ARC 407, B.Arch. '23
Tutors: Li Han and Hu Yan, co-founders of Drawing Architecture Studio (DAS); Zhang Xintong and Zhang Yuanbo
Photographer: Wang Hongyue
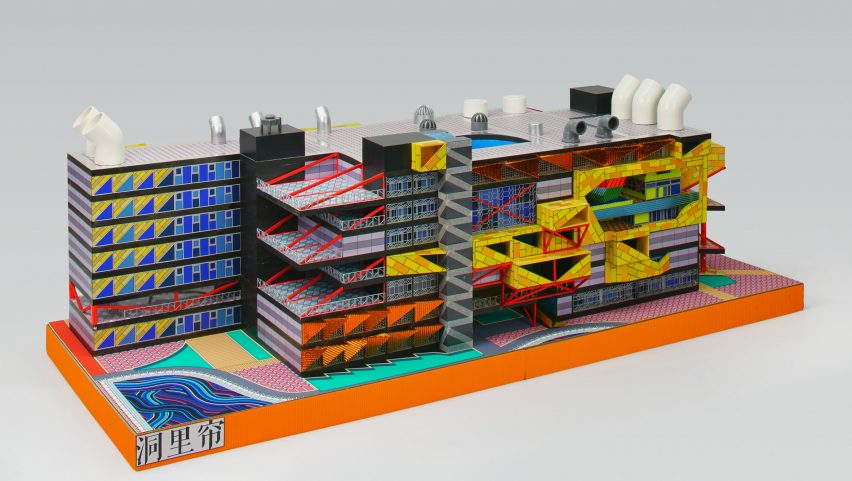
Curtained Cave by Feng Yiqun and Tang Xinyu
"Similarly to Japanese architect Kauzuo Shinohara's attempt to use architecture to catalogue and connect the proliferating chaos of the city, The Curtained Cave uses the experimental K2 Building 1990.
"Taking inspiration from Shinohara's interest in this chaos, the students made use of two building elements found in many parts of Beijing – illegal balconies and security windows – which then transformed into new building elements.
"Unlike Shinohara, who insisted on a clear distinction between building and city, the students wanted to entangle the city and building, and they did so by including the elements mentioned above as well as bicycles and racks as part of the interior, creating the impression of an interior street."
Students: Feng Yiqun and Tang Xinyu
Course: The Complete Map of Capital Beijing, ARC 407, B.Arch. '23
Tutors: Li Han and Hu Yan, co-founders of Drawing Architecture Studio (DAS); Zhang Xintong and Zhang Yuanbo
Photographer: Wang Hongyue
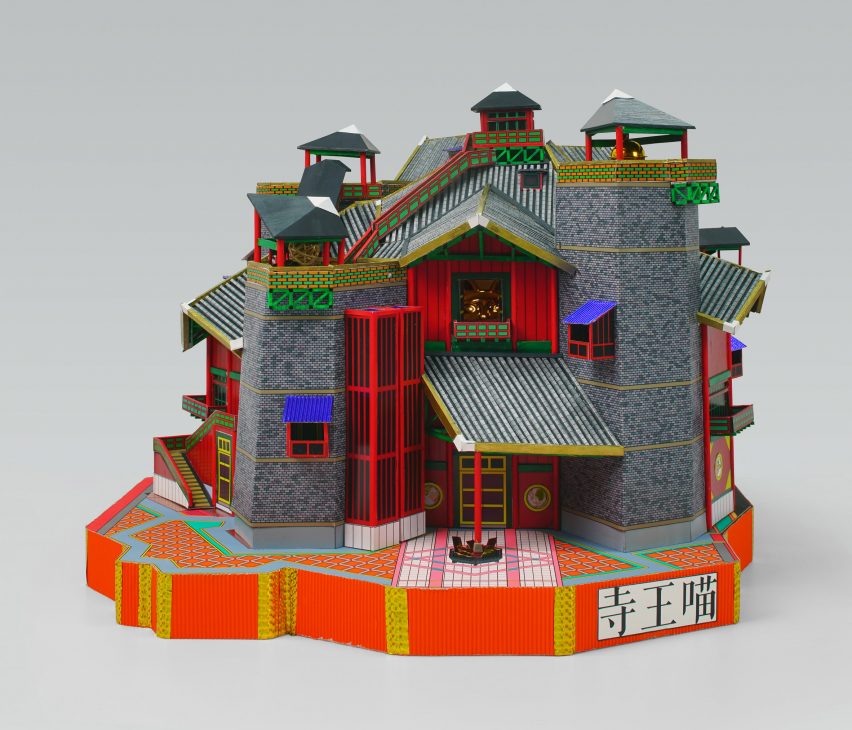
Meow Temple by Luo Chenhao and Zheng Zhi
"The 'Meow Temple', also called Maowang Temple, is inspired by Neviges Mariendom, the powerful, brutalist monastery designed by Gottfried Böhm in western Germany.
"Just as Böhm's modernist monastery attempted to express the new spirit of post-war Germany and a more open Catholic Church, The Meow Temple expresses contemporary religious sentiment in China.
"But the Meow Temple takes a more critical, even satirical view of religion and the way it has been commercialised in China. The fortune cat (and the building's name) satirises the corruption of Chinese religious practice."
Students: Luo Chenhao and Zheng Zhi
Course: The Complete Map of Capital Beijing, ARC 407, B.Arch. '23
Tutors: Li Han and Hu Yan, co-founders of Drawing Architecture Studio (DAS); Zhang Xintong, Zhang Yuanbo
Photographer: Wang Hongyue
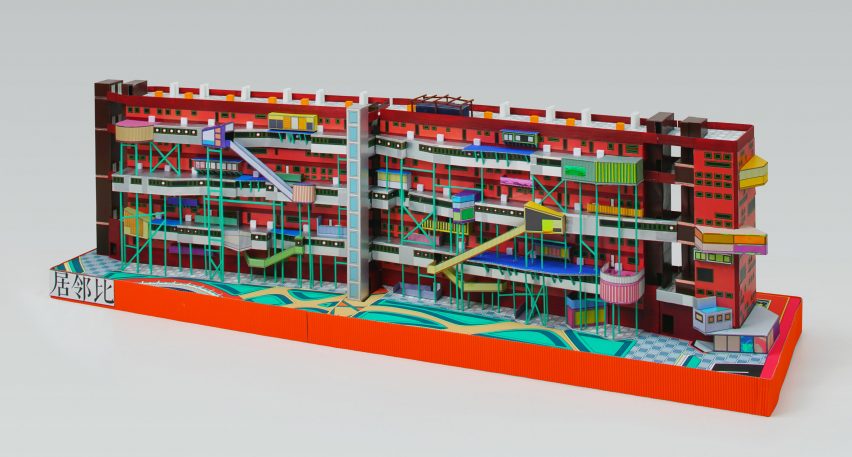
Neighbour Hood Garden by Zhang Yi and Wang Yuxuan
"Neighbour Hood Garden's inspiration is Robin Hood Gardens, designed by Alison and Peter Smithson and built in 1972. Many features of the Smithson project, including an aerial street, are recognisable in the Neighbour Hood Garden project.
"The ambition is to test such features in the context of 21st century Beijing. Vernacular architecture is also referenced, especially in the building profile, which is recognisable when compared with Dinghuixili, a residential building in Beijing."
Students: Zhang Yi and Wang Yuxuan
Course: The Complete Map of Capital Beijing, ARC 407, B.Arch. '23
Tutors: Li Han and Hu Yan, co-founders of Drawing Architecture Studio (DAS); Zhang Xintong and Zhang Yuanbo
Photographer: Wang Hongyue
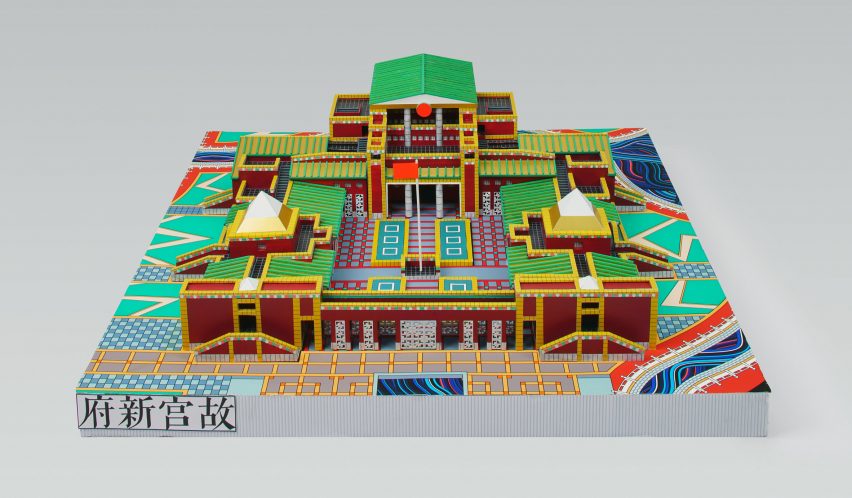
Neo-Forbidden City by Huang Deqiang and Zhong Junyue
"Neo-Forbidden City is a town-scale administrative centre that opens roof paths to the public. The design source is Aldo Rossi's Town Hall of Borgoricco, a masterpiece of post-modern architecture.
"The intention was to design an administrative building that had the authority of civic architecture, but that was also approachable and humble. The design references the Forbidden City and the US White House and other vernacular buildings in Beijing."
Students: Huang Deqiang and Zhong Junyue
Course: The Complete Map of Capital Beijing, ARC 407, B.Arch. '23
Tutors: Li Han and Hu Yan, co-founders of Drawing Architecture Studio (DAS); Zhang Xintong, Zhang Yuanbo
Photographer: Wang Hongyue
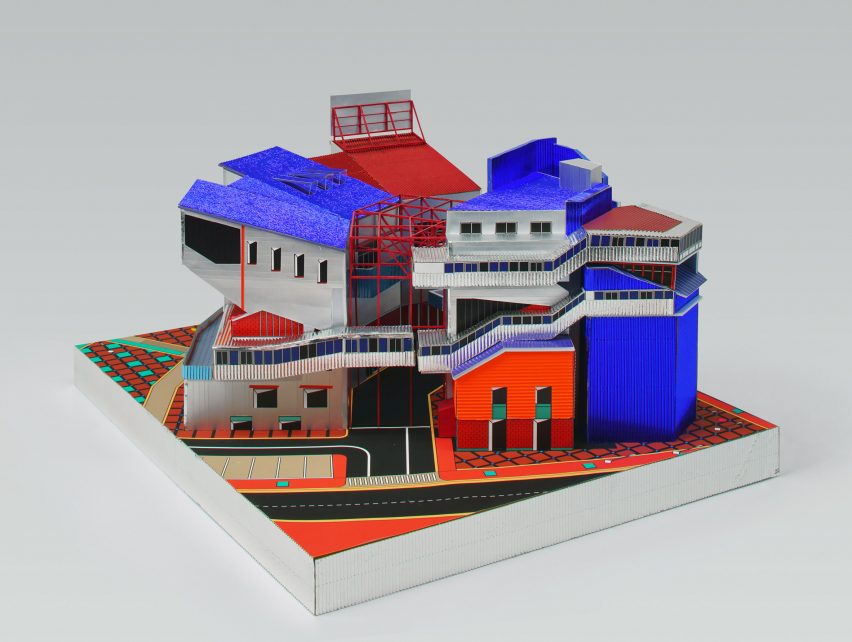
Pan' Long Stair Club by Zhuang Kaicheng and Feng Wenting
"The Pan' Long Stair Club, an integrated entertainment centre, features a dance hall, a restaurant and karaoke bar. It uses the Konstantin Melnikov's Rusacov Worker's Club, a constructivist icon built in Moscow in 1928, as its source.
"The design also draws on local building typologies and uses local building elements such as intertwined staircases, which can be found in many Beijing 'Urban Villages' and Hutongs.
"Such features make playful reference to the local context, but they also enhance the experience of those who use the entertainment facilities."
Students: Zhuang Kaicheng and Feng Wenting
Course: The Complete Map of Capital Beijing, ARC 407, B.Arch. '23
Tutors: Li Han and Hu Yan, co-founders of Drawing Architecture Studio (DAS); Zhang Xintong and Zhang Yuanbo
Photographer: Wang Hongyue
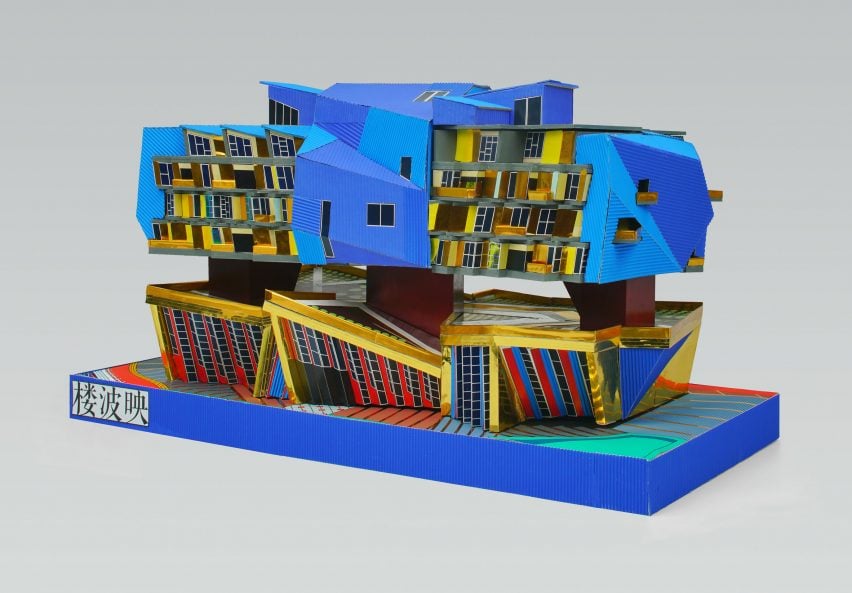
Ripple Building by Zhu Haihui and Meng Xinqi
"The Ripple Building is a hotel that references the Pirelli Tire Building designed by Marcel Breuer and completed in New Haven, Connecticut, in 1970.
"The project is an exploration whose colourful, seemingly unstable structure and exaggerated elements offer a dramatic contrast to the regularity and solidity of Breuer’s brutalist masterpiece."
Students: Zhu Haihui and Meng Xinqi
Course: The Complete Map of Capital Beijing, ARC 407, B.Arch. '23
Tutors: Li Han and Hu Yan, co-founders of Drawing Architecture Studio (DAS); Zhang Xintong and Zhang Yuanbo
Photographer: Wang Hongyue
Partnership content
This school show is a partnership between Dezeen and Syracuse University. Find out more about Dezeen partnership content here.