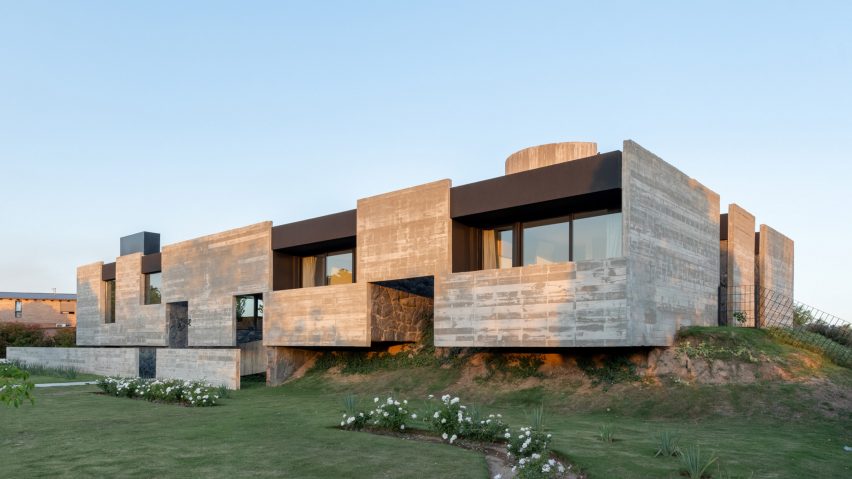
Patio Estudio fills "introverted" home in Argentina with internal patios
Argentinian practice Patio Estudio has completed a concrete and stone home in the city of Córdoba that features living spaces arranged around a checkerboard of 11 planted patios.
Casa Mono was designed for a couple who wanted a private, "introverted" retreat that also had a strong connection to the outdoors.

Patio Estudio slightly raised the home using soil from the site to allow it to overlook its surroundings, with views framed by a concrete envelope that mirrors the checkerboard arrangement of the home's private patios.
A winding ramp at the front of the home leads up to the living spaces, where a central corridor connects the bedrooms at one end to the living, dining and kitchen space at the other.
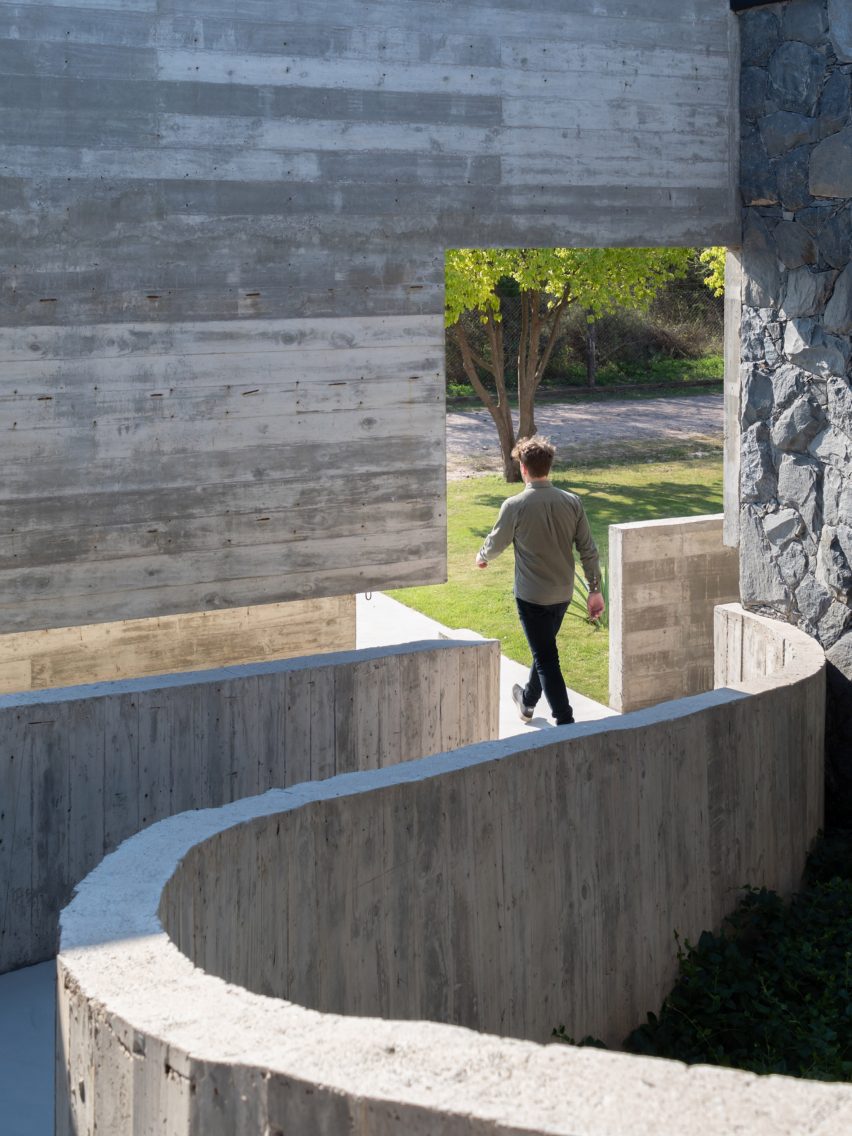
"It was important to create a promenade through the house to be able to rise slowly and thus be able to see the mountain landscape," Patio Estudio told Dezeen.
This plan is based on a grid that has been separated into nine "solid" volumes and 11 "empty" patio volumes, allowing each living space to look out onto at least one patio.
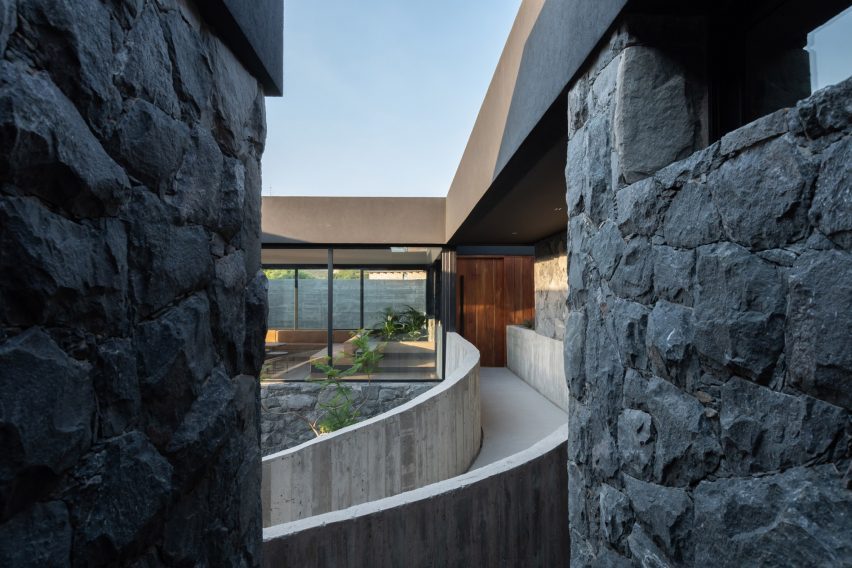
These patios have been designed to complement the living spaces, such as creating a paved external area for the living room to extend onto, or densely planted areas that bring nature into the bedrooms.
"The patio is the element that separates and connects the different functions of the house," said the studio.
"It is used to expand the volume on the ground, generating complementary spaces that allow an interior/exterior link, taking the outside as part of the inside, perceiving it as another part of the house."
Below, the ground floor has been designed as an entertaining space that can be accessed via a dedicated staircase at the rear of the home, with a large terrace for hosting barbecues, a swimming pool and a volleyball court.
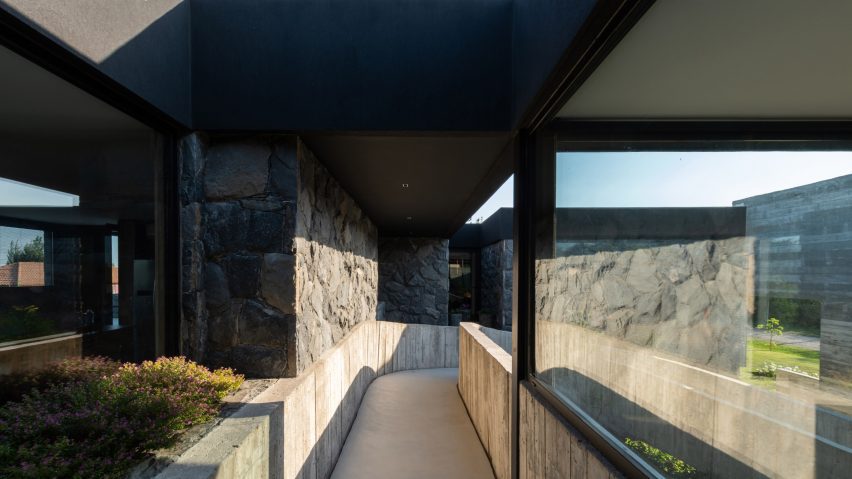
The thin concrete envelope that wraps the home is configured to create moments of varying privacy and light throughout the interiors, and is topped by a flat roof that also features a checkerboard of openings.
"The concrete skin that envelops the house configures intimacy, win protection and visual orientation, and also generates intimate patios, sun protection, galleries and balconies," said the studio.
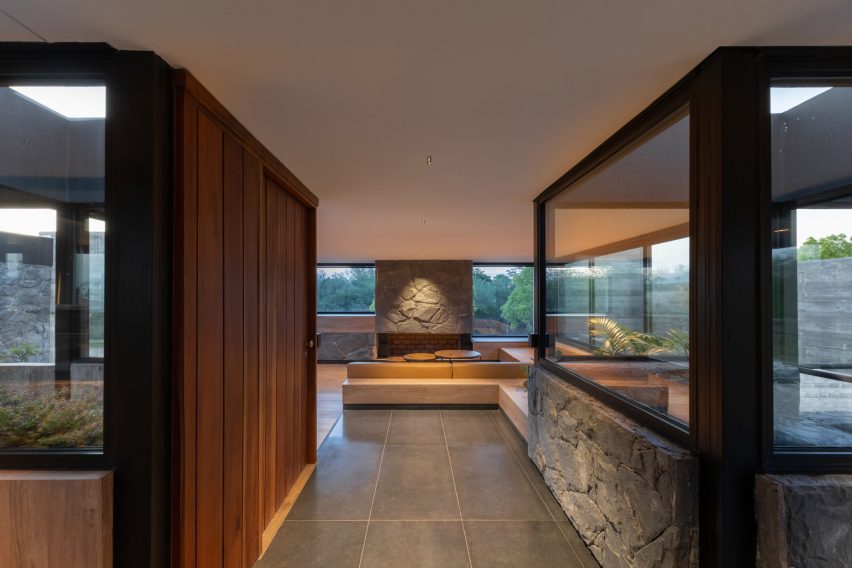
Behind this envelope are walls built from locally quarried stone, which have been left exposed in areas of the interior.
The "cold and rustic" materials such as concrete and stone have been set against warmer areas of wood, as seen in the living room where two wooden window seats are positioned either side of a stone fireplace.
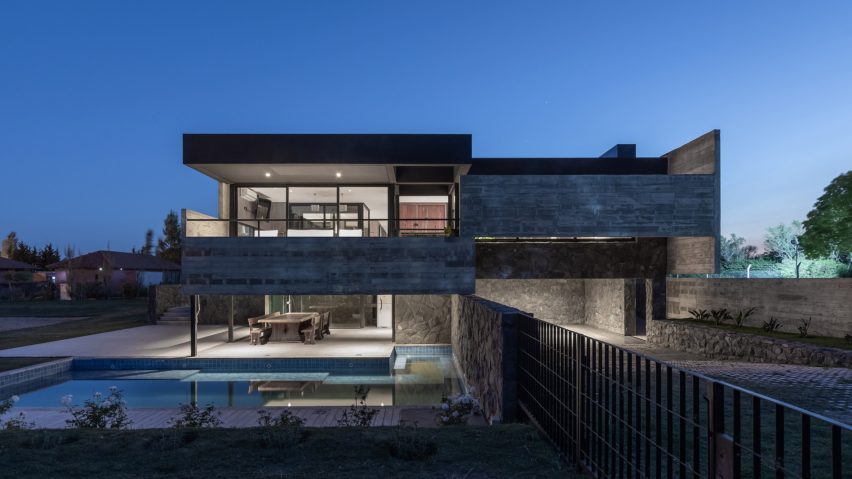
Other projects in Argentina include a concrete holiday home by Estudio Galera and a housing scheme clad with pink brick by BBOA.
The photography is by Gonzalo Viramonte.