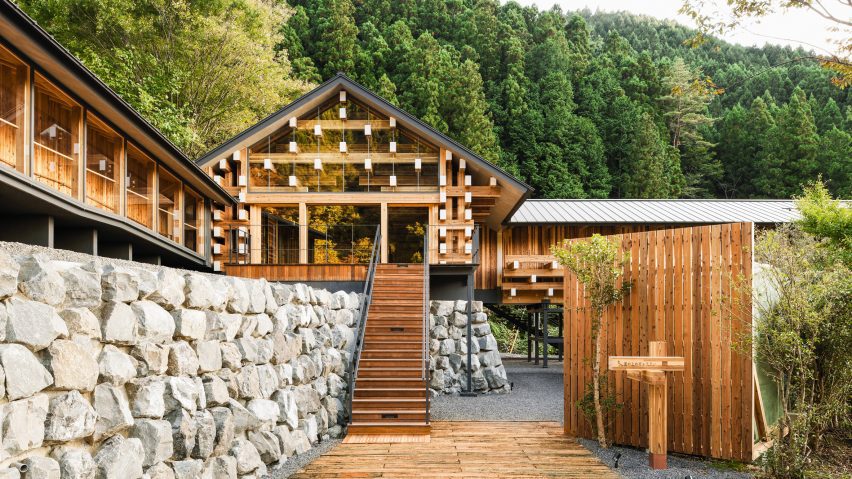
Ten projects that showcase Kengo Kuma's "unexpected and innovative" approach
Japanese architect Kengo Kuma has designed significant projects around the world including the Japan National Stadium and V&A Dundee. Editor Philip Jodidio picks 10 of the architect's key projects from a new book dedicated to his work.
Using 500 illustrations, including photographs, plans and sketches, Kuma Complete Works 1988-Today covers the architect's career from early designs including the Stone Museum to recent projects like Sydney's The Exchange.
According to architectural historian Jodidio, it was Kuma's varied body of work that made him a suitable subject for the book, which is part of publisher Taschen's XXL series.
"I have found that his approach, often based on sustainable materials with unexpected and innovative designs, which nonetheless are related to Japanese tradition made him a good subject," Jodidio told Dezeen.
"I have written the Taschen monographs on Tadao Ando and Shigeru Ban as well – for these big books, it is also necessary for an architect to have a substantial, interesting body of work and that is the case of Kuma."
Jodidio believes that Kuma's ideas about architecture set him aside from other well-known Japanese architects.
"Kengo Kuma speaks of 'learning to live with less' as one theme of his work, this is somewhat against the prevailing culture, at least where significant international architects are concerned," he said.
The editor hopes that the book, which looks at 41 of Kuma's projects in detail, will give readers an increased understanding of his work, which is less appreciated than other buildings by Japanese architects, including Shigeru Ban and Tadao Ando.
"Kuma is not as celebrated as these other figures, perhaps because his style is more dependent on place and available materials," Jodidio said.
"What I hope the book will convey to readers is that Kengo Kuma is a major contemporary architect who may well be pointing the way to the future."
Below, Jodidio chooses ten of Kuma's most significant projects:
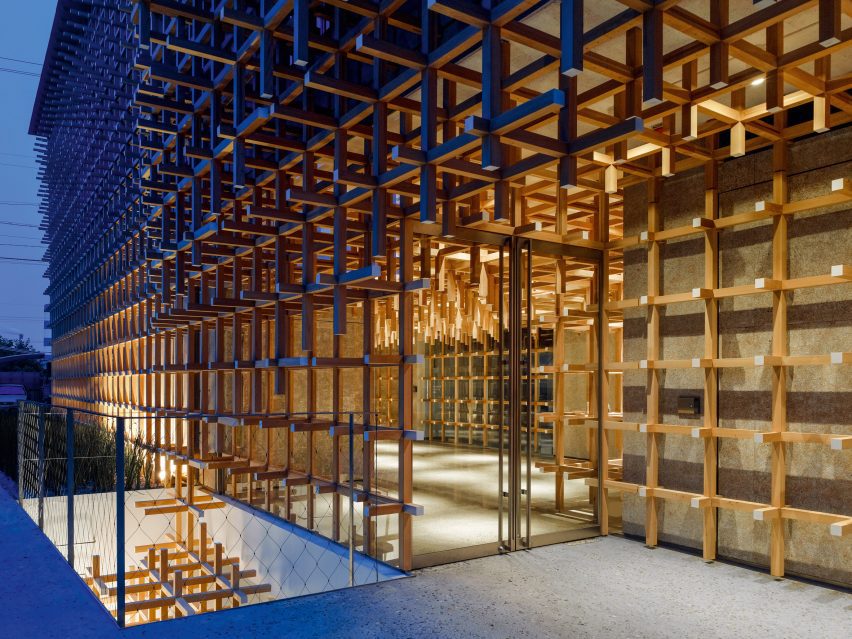
The GC Prostho Museum Research Center, Japan, 2008-10
A striking facade with a wooden grid clads the GC Prostho Museum Research Center in Kasugai, Japan. It was informed by the cidori – a traditional Japanese toy that is assembled out of wooden sticks.
At night, light escapes through the wooden slats, making the 10-metre-high building lantern-like. The grid continues inside the building, where it has been "carved out" to make room for exhibition spaces.
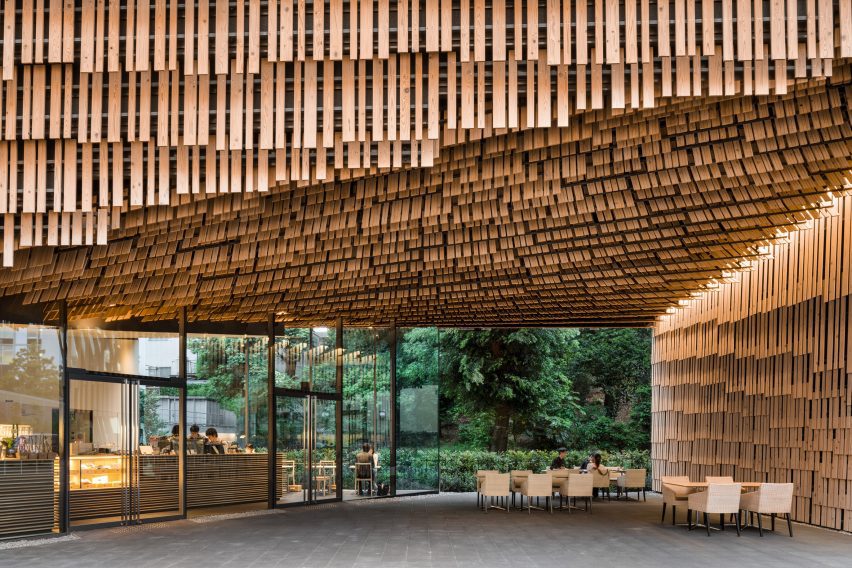
Daiwa Ubiquitous Computing Research Building, Japan, 2010-2014
Wooden strips clad the facade of this building, which Kuma designed for the University of Tokyo's computing facility.
The layers, made from cedar wood, give the exterior an organic feel that contrasts with the high-tech subject matters studied here. "Scale-like panels of natural materials gently undulate to form a smooth and organic facade," the studio said.
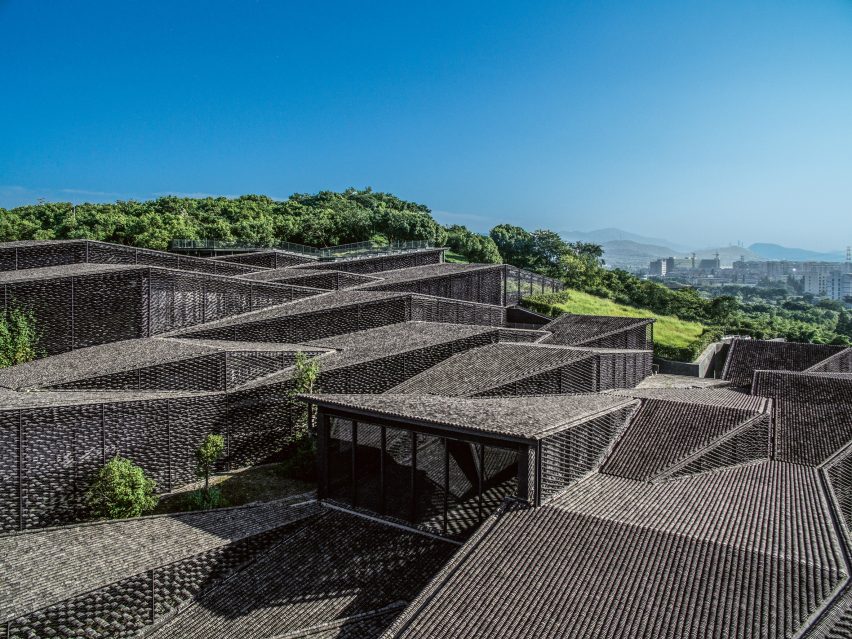
Folk Art Museum, China, 2009-2015
Kuma designed the new galleries at the China Academy of Arts as a "sprawling village". The sloped site, a former tea plantation, now holds the Folk Art Museum, which features many small roofs that create a zigzagging roofline.
These are covered in old ceiling tiles from local homes. Across the museum's glazed facade, stainless steel wire that holds extra roof tiles in a decorative pattern has been strung.
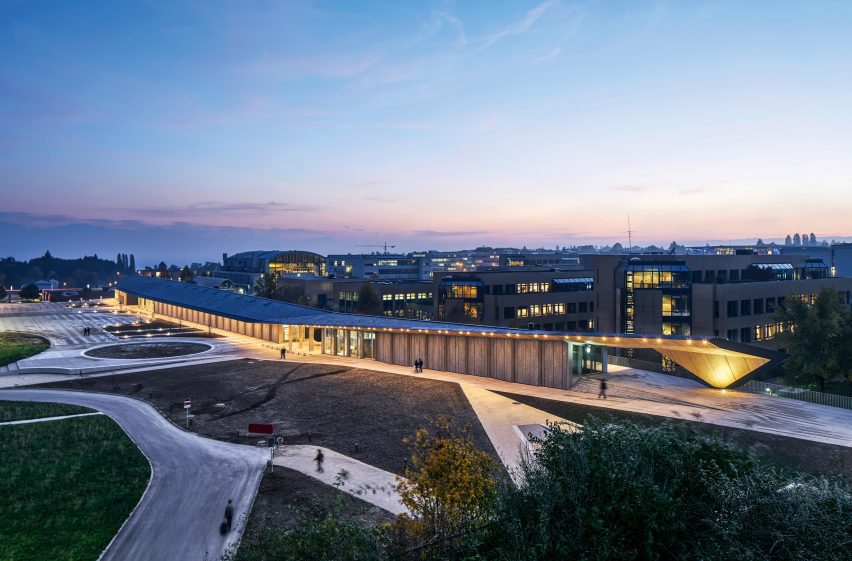
Under One Roof EPFL Artlab, Switzerland, 2013-2016
Made from wood, steel and stone, the Under One Roof building holds an art and science pavilion, a technology and information gallery, and the Montreux Jazz Cafe.
Designed for the Swiss Federal Polytechnic Institute Lausanne, the building consists of three boxes under an angled, 235-metre-long roof. It was made from woods commonly found in Switzerland, including larch.
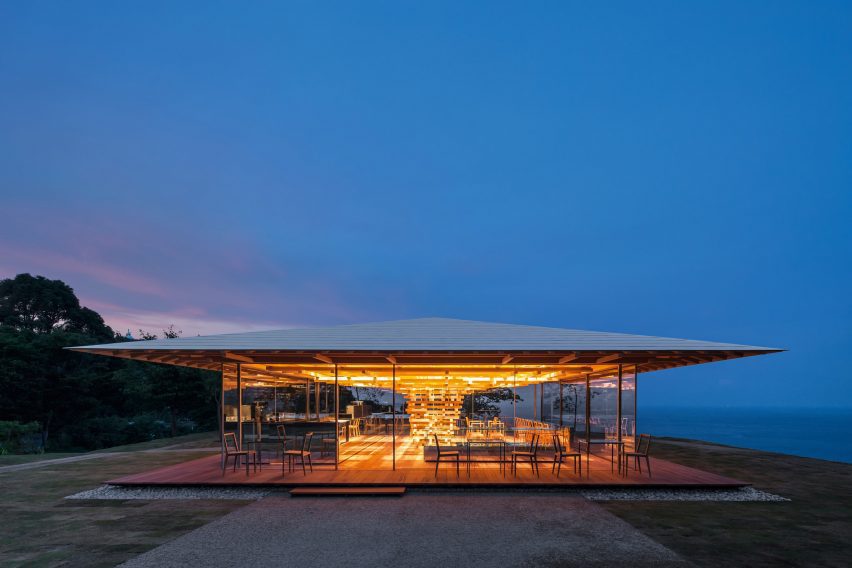
Coeda House, Japan, 2017
The Coeda House cafe is located on Japan's Izu Peninsula, close to the Pacific Ocean. Its tree-like shape was designed by stacking Alaskan cypress boards, creating a building without any peripheral columns.
The cafe was reinforced with carbon-fibre rods and features a grid ceiling and glass walls that open it up to the nearby ocean.

Yusuhara Community Library, Japan, 2018
This community library, made from locally sourced cedar and steel, has an undulating surface instead of a flat floor.
Wood was used liberally throughout the interior, where playful details such as a net-floor creates a space that is welcoming for visitors of every generation.
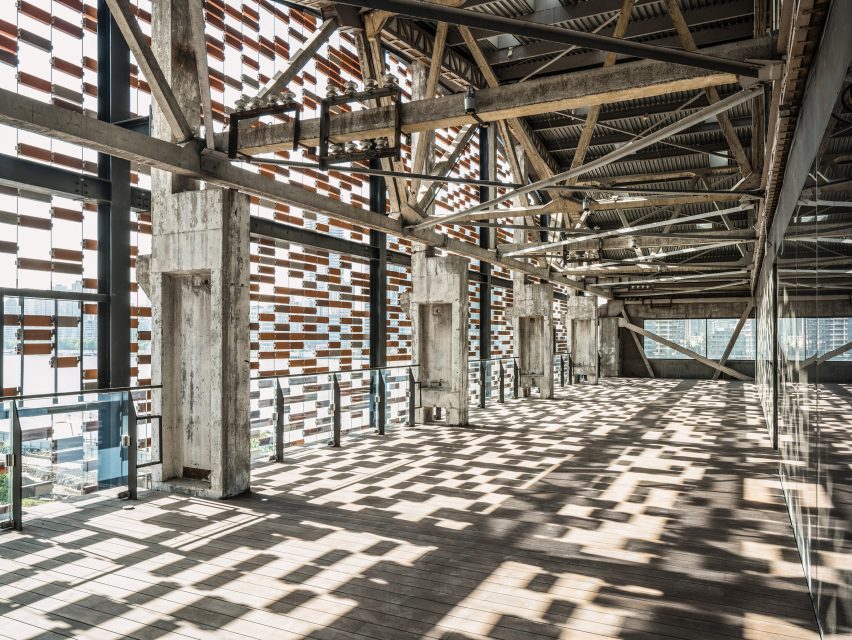
Shipyard 1862, China, 2018
This project in Shanghai, China, involved the renovation of a 1972 brick shipyard that had been used for shipbuilding.
It now holds a theatre and retail space. Stainless steel mesh has been strung to the exterior and decorated with bricks that create an ever-changing pattern of shadows inside the building.
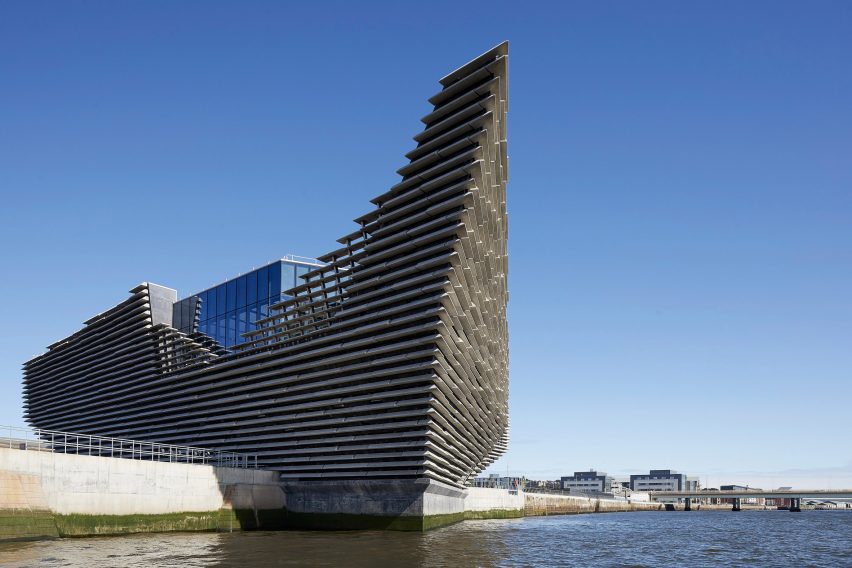
The VA& Dundee museum – an outpost of London's Victoria & Albert Museum – sits, cliff-like, close to the River Tay in Dundee, Scotland.
"The big idea for V&A Dundee was bringing together nature and architecture, to create a new living room for the city," Kuma said of the project.
Two angular volumes clad in horizontal concrete panels connect to form the museum, which houses permanent Scottish design galleries as well as temporary exhibition spaces.
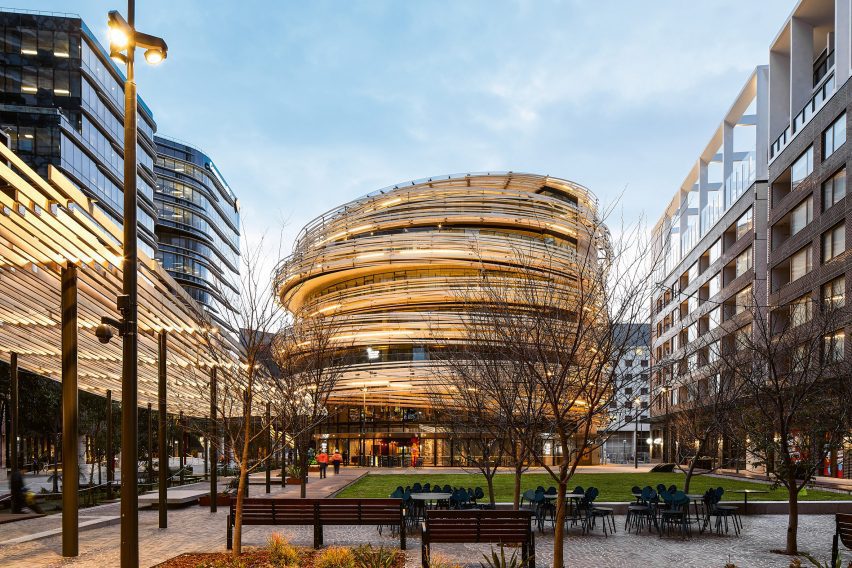
The Exchange in Sydney's East Darling Harbor area was deliberately given a "non-directional architectural form" so that it can be accessible and recognisable from all directions, the studio said.
The six-storey civic centre, which was Kuma's first completed building in Australia, has a fully glazed facade on the ground floor, while a timber screen wraps its exterior to create a nest-like form.
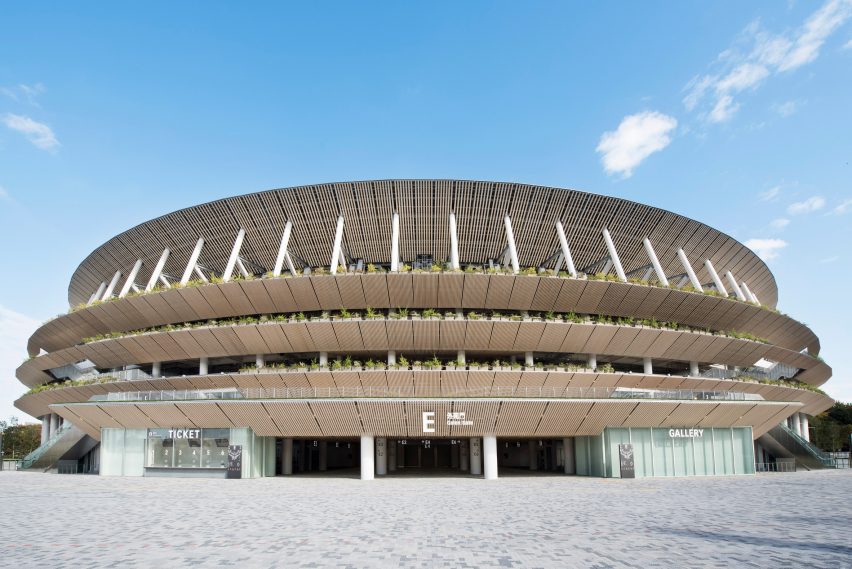
Japan National Stadium, Japan, 2016-19
The centrepiece of the Tokyo 2020 Olympics, Kuma's Japan National Stadium seats 68,000 people and features cedar-panel-clad eaves designed to evoke traditional Japanese architecture.
Both the opening and closing ceremonies were held in the stadium, which is shaped like a large oval. Reinforced concrete and steel was used for the main structure, sheltered by a roof structure made of steel with laminated larch and cedar trusses.
Main image: Yusuhara Wooden Bridge Museum, photo by Takumi Ota Photography. All images are courtesy of Taschen.