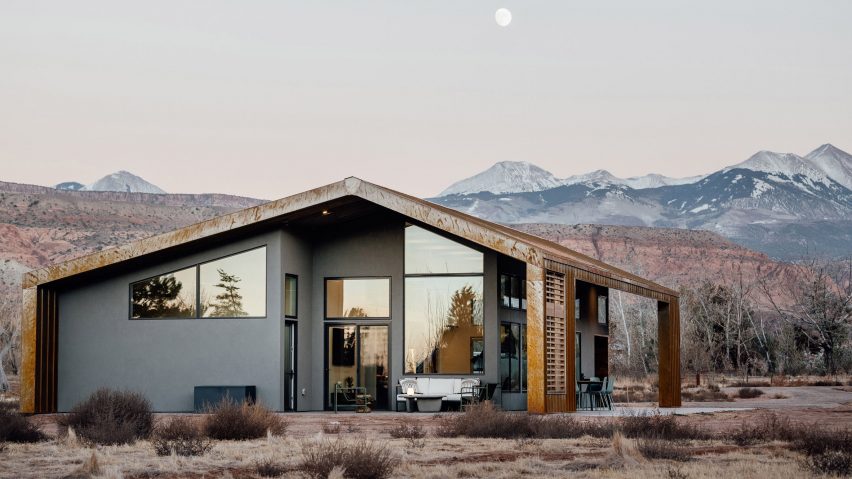
Weathering steel roof shelters Utah desert home by Studio Upwall Architects
American practice Studio Upwall Architects has designed a house on a desert site in Moab, Utah, sheltered from the harsh climate by a weathering steel roof.
Overlooking panoramic views of red rock cliffs, the rusted steel and weathered wood cladding of Sunny Acres Residence was chosen by the Washington-based practice to reference the colour palette and texture of its surroundings.
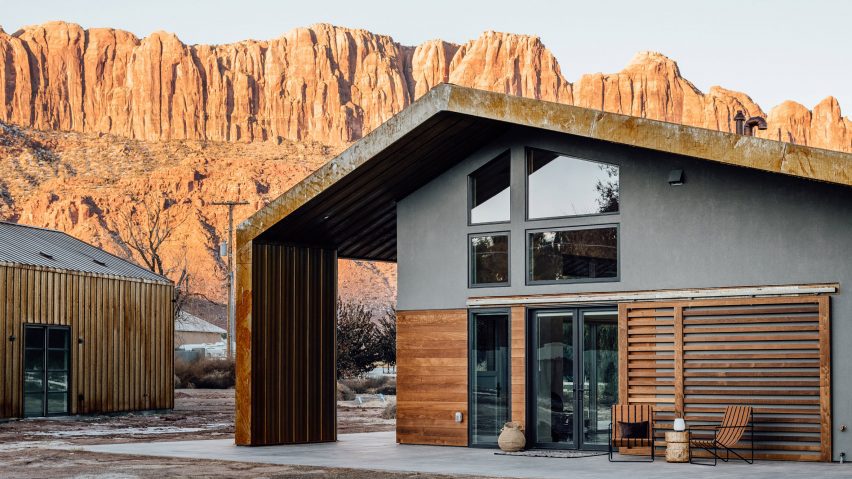
The simple arrangement of the 185-square-metre home sees bedrooms and utility spaces in its northern half, and a large living, kitchen and dining area facing south, protected from the sun by the metal roof's large overhang.
"The home is simple in function and form with an asymmetric gable roof volume that is extruded along the main axis of the house to form an exterior shroud," said Studio Upwall Architects.
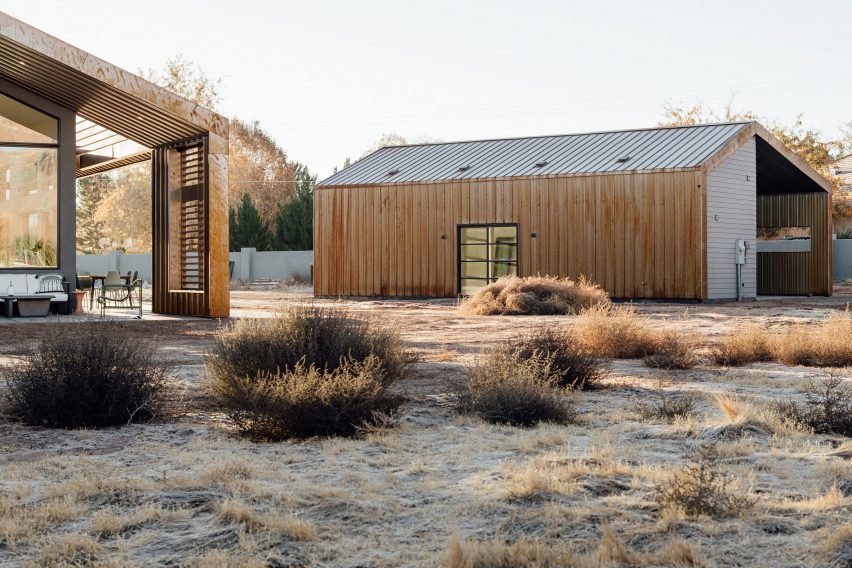
"The southern wall, punctuated with a series of glass doors and windows designed to provide a connection to the landscape and panoramic views, is set in under the deep overhang of the roof to deliver shade in the hottest months."
This overhanging roof form continues downwards with two wall sections, one solid and one fitted with louvres, at either end of the roof to further shade the large windows.
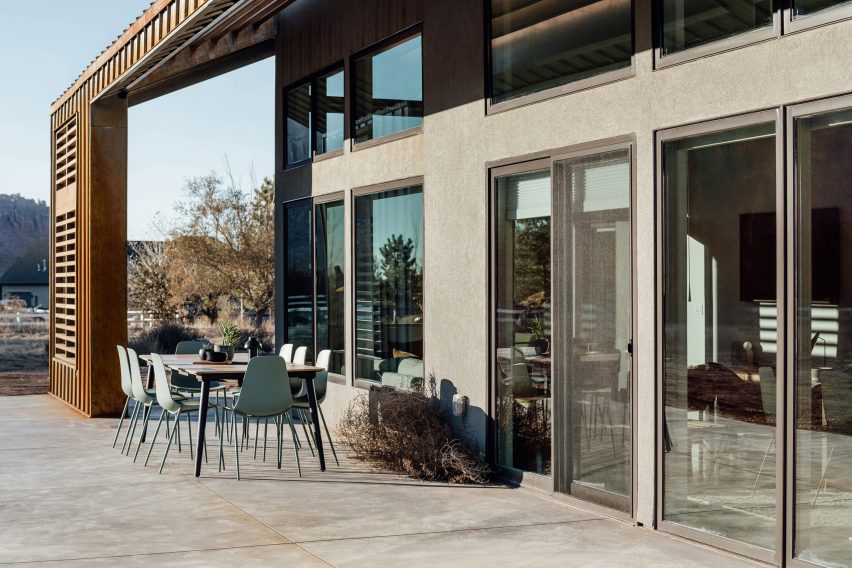
Extending from the interior, the smooth concrete floor creates a patio that wraps around the southern end of the home, with outdoor seating areas oriented towards the La Sal Mountains and sunrise to the east, and sunset over the Utah Cliffs to the west.
Grey render covers the exterior, with openings surrounded by weathered wood cladding to creating a softer texture where the home is entered. A sliding, slatted door on the eastern elevation enables further control of the sunlight.
Inside, white walls and a pitched ceiling brings a feeling of lightness and space, with simple fittings focusing attention on the framed views of the landscape.
A ladder leads up to a mezzanine loft above the kitchen area, creating a more intimate space for reading and reflection away from the brightness and open views of the ground floor.

Along the northern edge, the roof extends down to provide greater privacy in the bedroom and bathroom spaces, which feature smaller horizontal windows.
Opposite, a small garage building has been designed with the same form and weathered exterior finishes to mirror the main home.
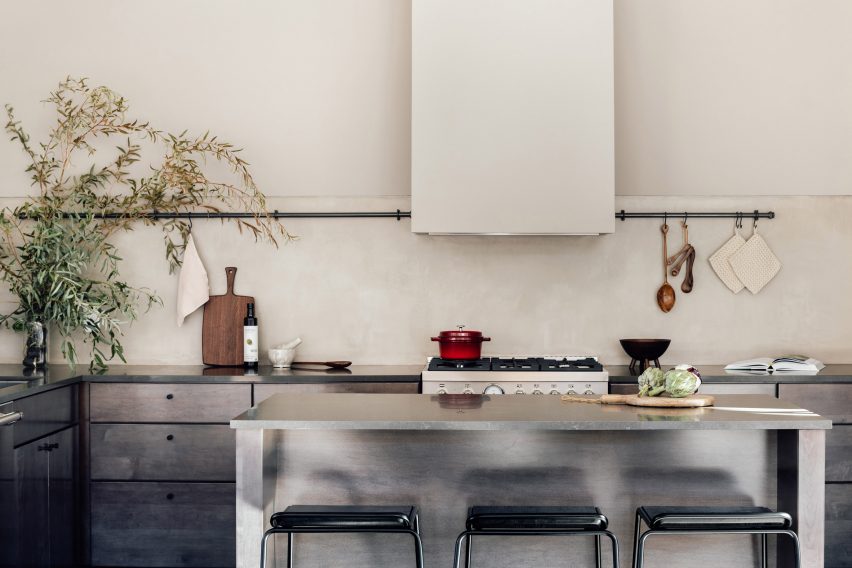
Other projects recently completed in Utah include a charred wood home by Klima Architecture and a cedar-clad courtyard home by Kipp Edick and Joe Sadoski, both located close to the Wasatch Mountains.
The photography is by City Home Collective.