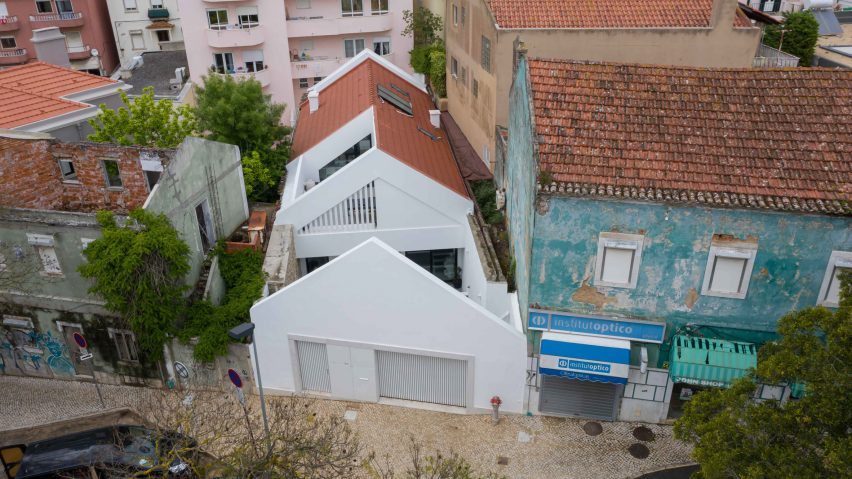
18th-century sawmill transformed into contemporary gabled house
Architects André Caetano and Ana Fiúza have converted a former sawmill in the Portuguese town of Oeiras into a house that stands behind a freestanding gabled wall.
Caetano and Fiúza, who are partners in work and in life, worked together to transform the 18th-century building in the heart of the town into a residence for a young couple who wanted an architecturally interesting home.
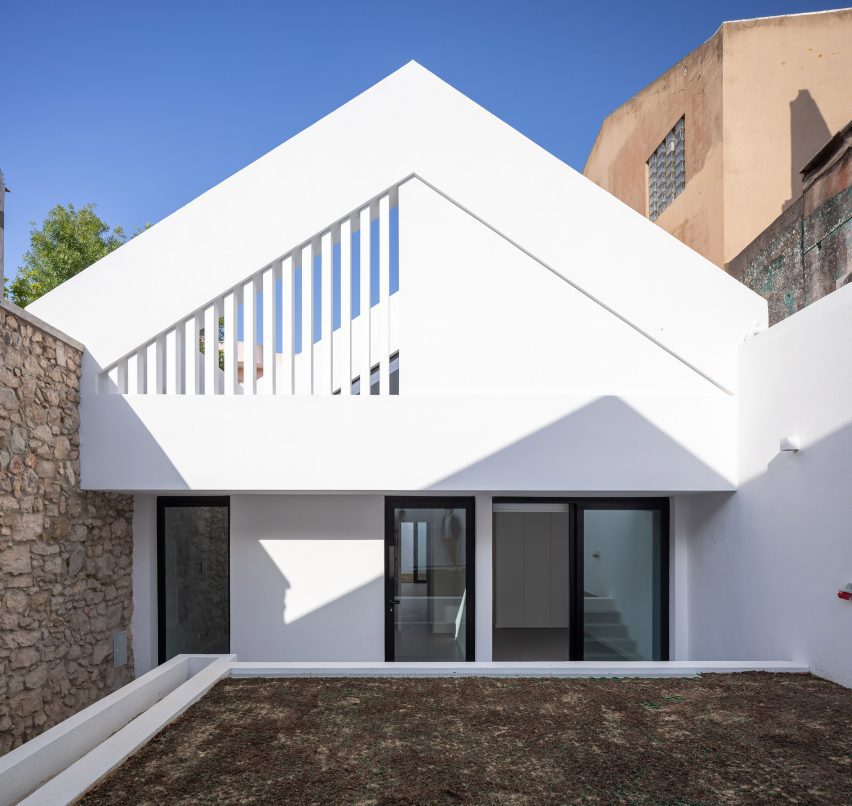
"The volume of the old sawmill was the starting point for the entire project," explained the architects.
"We intended to preserve its volume and its gable roof, [which were] perfectly integrated into the urban imaginary of this town."
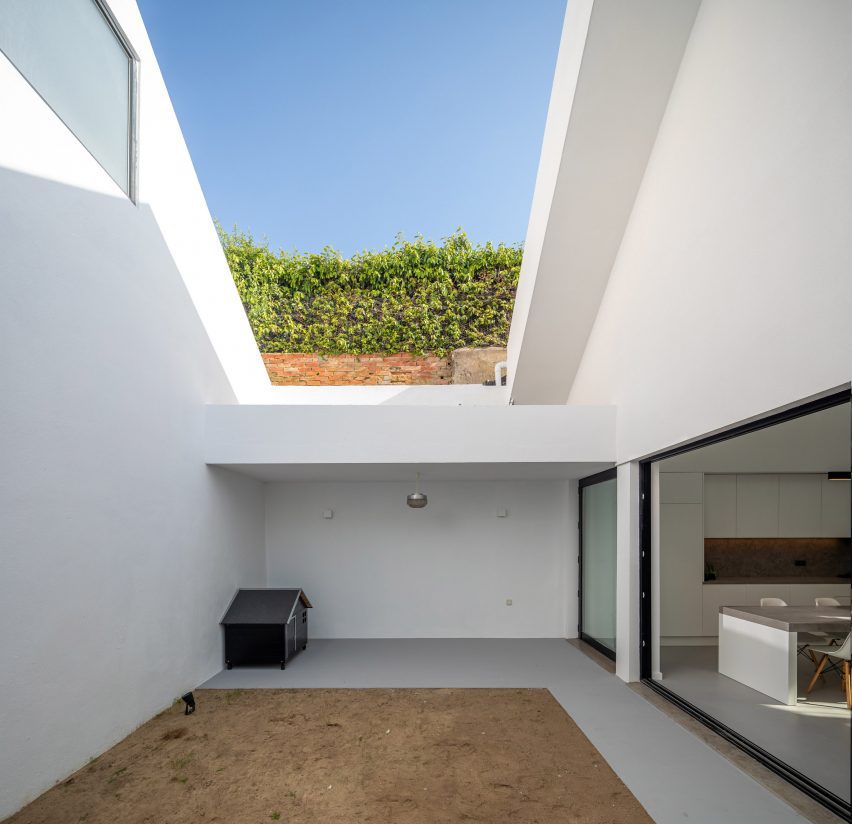
In order to make House in the Sawmill more attractive and functional, Caetano and Fiúza introduced three patios that create a strong connection between the interior and exterior spaces.
The compact outdoor areas help to make the rooms feel larger and brighter while providing different experiences throughout the building as a consequence of the varying views.
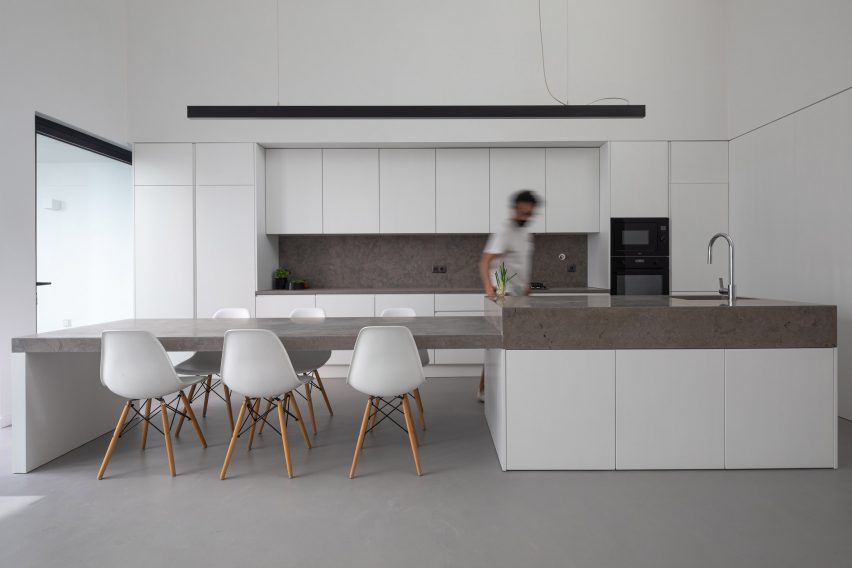
The property's entrance is positioned at the base of a freestanding gabled wall that faces the adjacent street and completely conceals the private areas from view.
The doorway leads to a sheltered space containing a raised garden that is lined on one side by a remnant of the original 18th-century stone wall.
"The new facades replicate the geometry of the original construction, respecting its industrial creation," said the architects.
"However, the use of slats and generous windows allow new visual relations with the exterior, creating unexpected frameworks with the limits of the original construction."
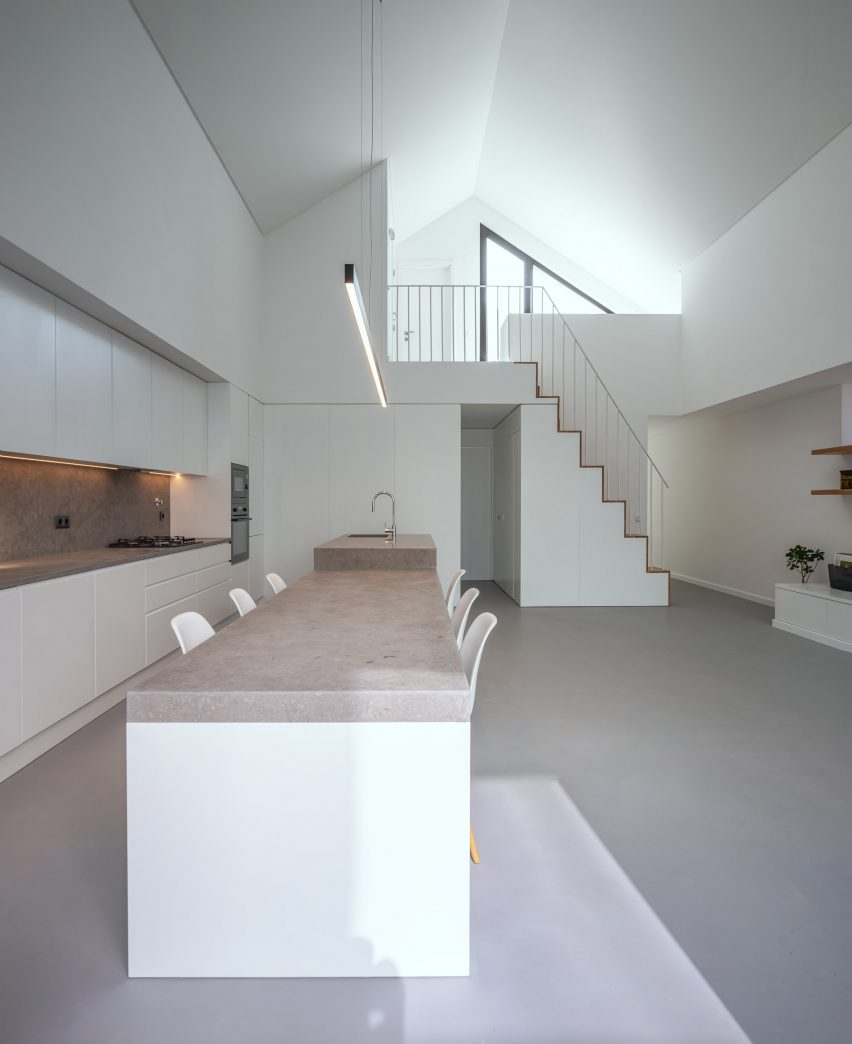
Internally, the house features a double-height living space that extends all the way up to the exposed pitched ceiling.
A large opening containing sliding doors looks onto another outdoor space at the far end of the room. A roof light and windows incorporated into one wall contribute to the brightness of the whitewashed space.
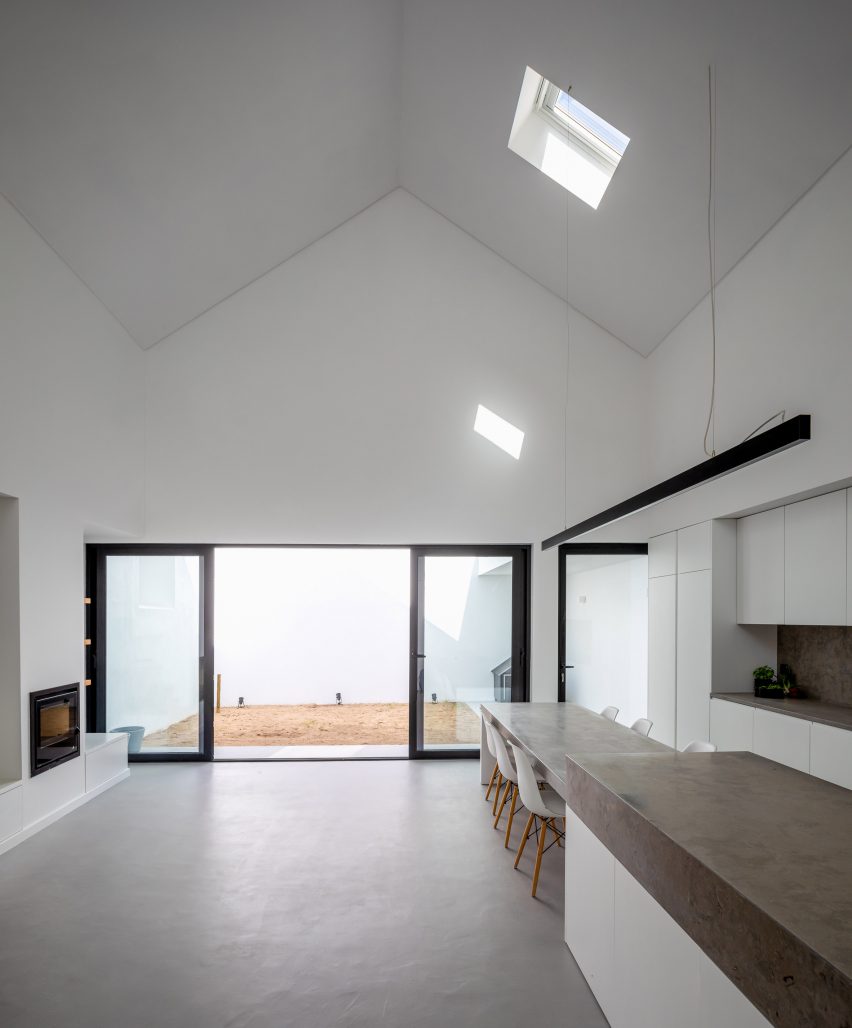
A mezzanine study slotted in beneath the sloping ceiling is flanked by an angular window containing a door that leads onto a roof terrace.
The interior features a minimal material palette, with surfaces including the microcement floors, limestone countertops and wooden joinery adding textural details throughout.
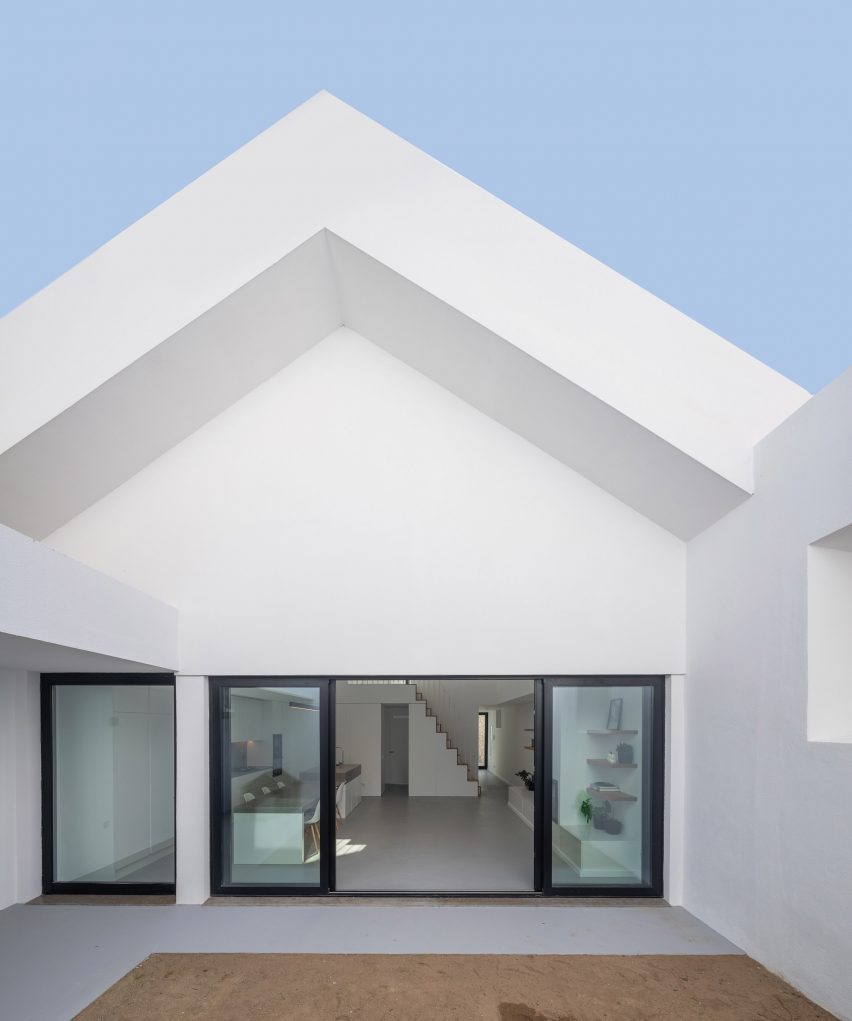
Another Portuguese project that integrates old stone walls into a new residential project is located in Romarigães, where a new brick volume was inserted into the remains of a traditional house.
Photography is by Nuno Almendra.