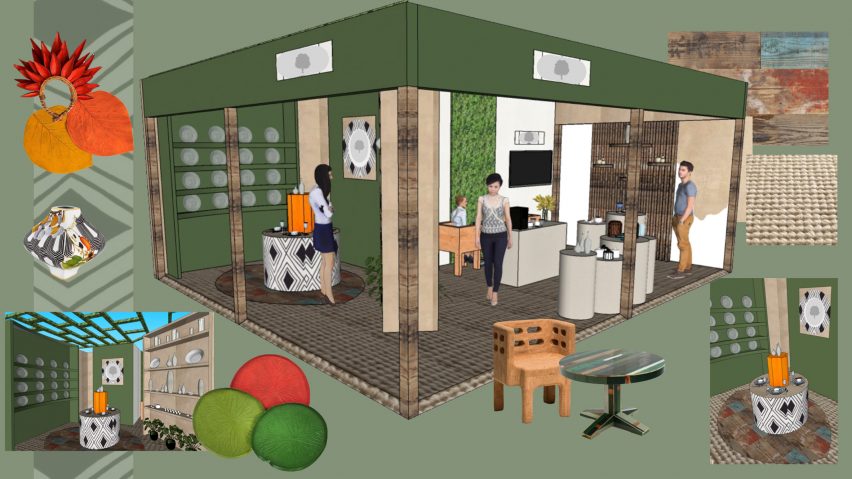
Inchbald School of Design spotlights ten architecture projects
A pop-up store made from natural and recycled materials and an Isle of Skye hotel immersed in nature are included in Dezeen's latest school show by students at the Inchbald School of Design.
Also featured is a rectory in the town of Bath transformed into a contemporary family home and a restaurant that combines Scandinavian fine dining with a tapas bar.
Inchbald School of Design
School: Inchbald School of Design
Courses: Inchbald Diploma Architectural Interior Design, BA(Hons) Architectural Interior Design and MA Architectural Interior Design
Tutors: Alan Hughes, Tony Taliadoros, Piers Northam, Corinne Blackburn, Jo Walker and Nick Williamson
School statement:
"Inchbald has over 60 years experience of design education fostering the talents of some of the world's leading interior and garden designers. Students are taught that to be confident designers, they need to understand the sensory perception of space from a personal point of view, leading to greater empathy for the client's view.
"Learning through the process of survey and analysis, the development of a professional, and most importantly, an individual approach to design is achieved. Inchbald graduates are equipped with skills to interpret clients and space, to understand collaboration and implementation of a scheme and in doing so develop the creative confidence to succeed.
"You can view the 2021 Graduate work on the Inchbald School of Design's website."
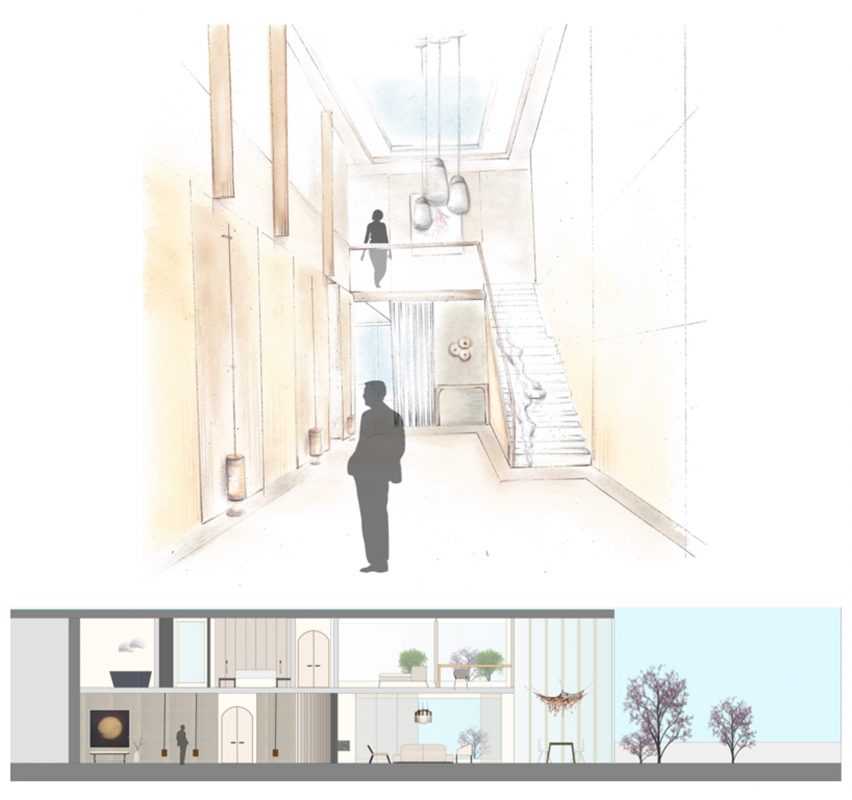
Chantal Bard
"Situated next to the Thames River at Imperial Wharf, London, this duplex penthouse was designed to create a sophisticated and functional home for a family of three. Using both single and double-height spaces, a sense of openness was generated, allowing light to travel every room.
"The focus of this project was to design a harmonious and natural home through the use of natural materials, organic shapes and views. Combining a wide variety of textures within a neutral colour palette creates a tactile atmosphere and variety of lights."
Student: Chantal Bard
Course: Inchbald Diploma Architectural Interior Design
Email: chantalmichelle.bard[at]gmail.com
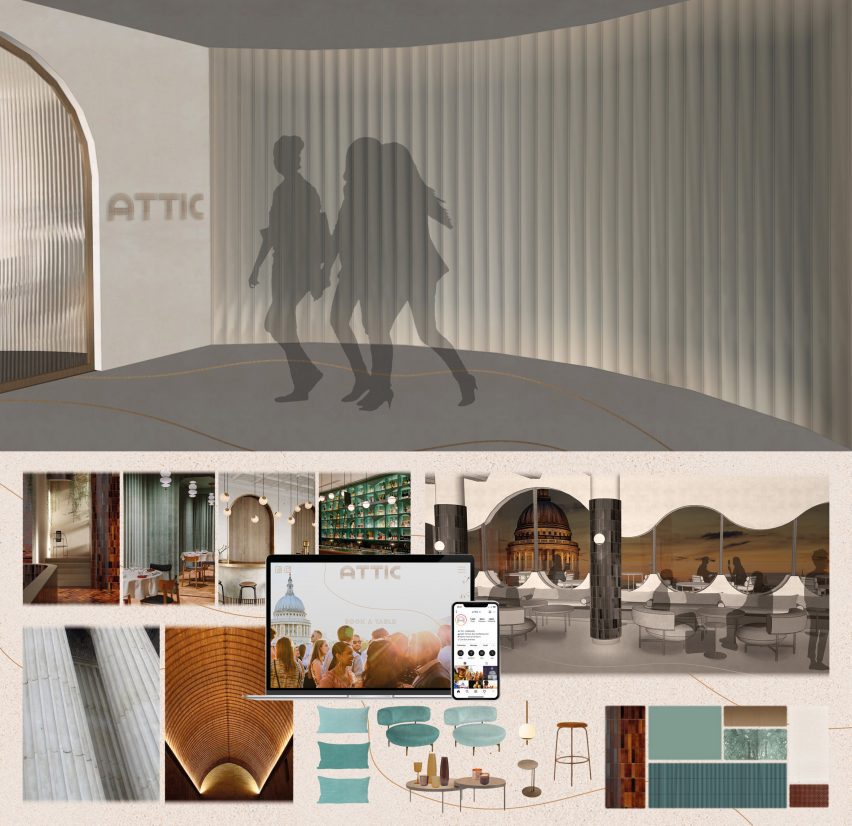
Elysia Cartwright
"The brief for this rooftop bar was to design an entirely new structure on top of an office building in Paternoster Square. The undulating window offers up a frame to the view of St Paul's Cathedral.
"The building that dominates the view also provides the inspiration for the design, with the concept being centred around the fluting on the exterior columns of St Paul's.
"The design explores fluting in a variety of forms, sizes and materials. Visitors are introduced to this in the lift lobby, where a curving wall of fluted glass leads them through to the bar."
Student: Elysia Cartwright
Course: BA(Hons) Architectural Interior Design
Email: elysiacartwright[at]gmail.com
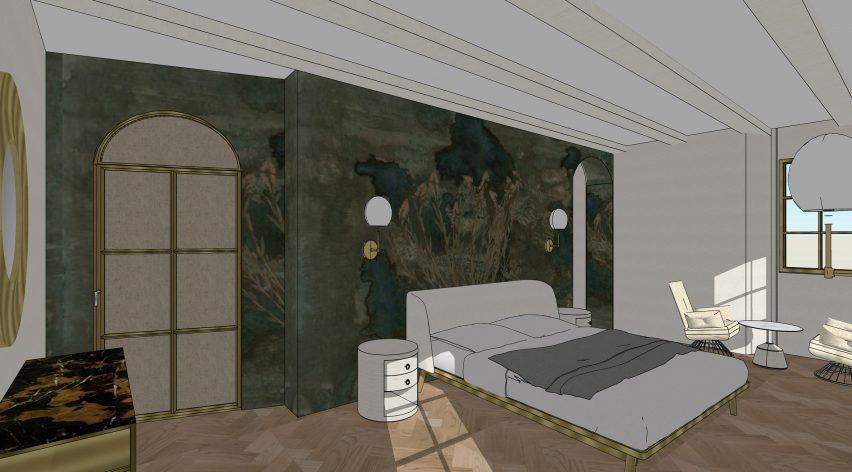
Eleonora Cellino
"My idea was to find an authentic Italian villa that had a great deal of history behind it, but that also challenged me to keep its authenticity while modernising the interior and turning it into a liveable environment. It's very interesting to merge old architecture with new and modern interiors.
"The villa I chose, located in Caprino Veronese Italy, imposes some great challenges as it is a listed house which means the changes I can make to it are extremely restricted. It also has a very irregular shape, as one of the sides of the house was built in a second moment, which gives it an irregular curved shape."
Student: Eleonora Cellino
Course: MA Architectural Interior Design
Email: ele-eleonora[at]hotmail.com
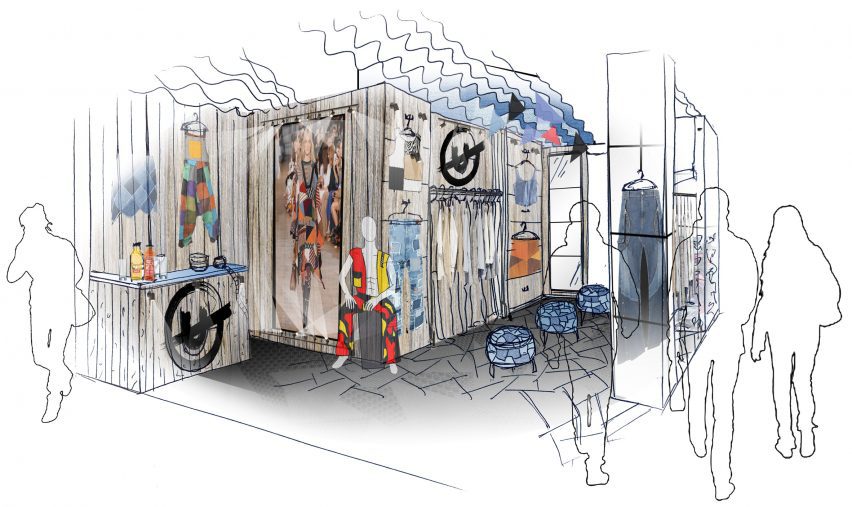
Pippa Macdonald
"This pop-up is a launch for the new app UpGarm, which promotes and sells sustainable fashion brands within an app. The atmosphere, branding and concept are designed to engage customers, and only sustainable materials have been used – car tyres, driftwood, denim offcuts and more.
"The idea of the stall is also to educate by telling a story on the ceiling of the ocean today and what it would be like if we were to up-cycle. The stall provides organic refreshments, an opportunity to bring in old clothing for a discount on an up-cycled piece, free wifi to engage with the virtual audience, and an option to post an Instagram with the latest collection to win credits to use on the app."
Student: Pippa Macdonald
Course: Diploma HE Architectural Interior Design
Email: pippa[at]keppoch.net

Juliana Mazzucchelli
"This 'pop-up store' was designed using natural and recycled materials to explore sustainability. The colour scheme and texture of finished materials convey an organic atmosphere.
"The patterns allude to native people and cultures, and the botanical decorations on the ceiling and walls add to that. The furniture is all made of recycled materials, and the decorative objects that are composing with the products on sale all reflect the same philosophy of sustainability."
Student: Juliana Mazzucchelli
Course: BA(Hons) Architectural Interior Design
Email: juliana.mazzucchelli[at]gmail.com
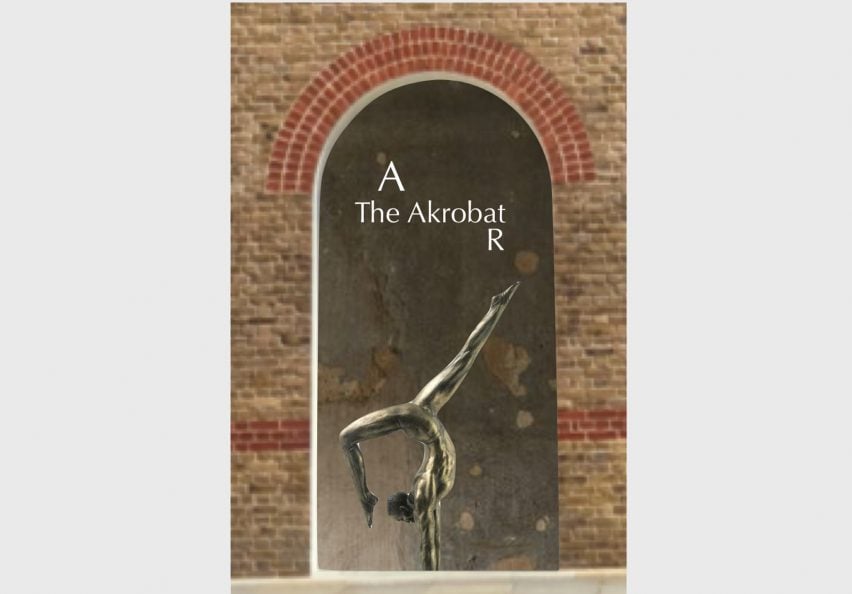
Léa Scott
"Akrobat is a restaurant that aims to embrace the original architecture of the German Gymnasium King's Cross but also its original use. I chose to do that through a mix of a historic and modern feel.
"The finishes have been chosen as if they had always been there. Mixing modern and less modern finishes creates a comfortable and inspiring interior that impacts the customers."
Student: Léa Scott
Course: BA(Hons) Architectural Interior Design
Email: scottlea2000[at]gmail.com
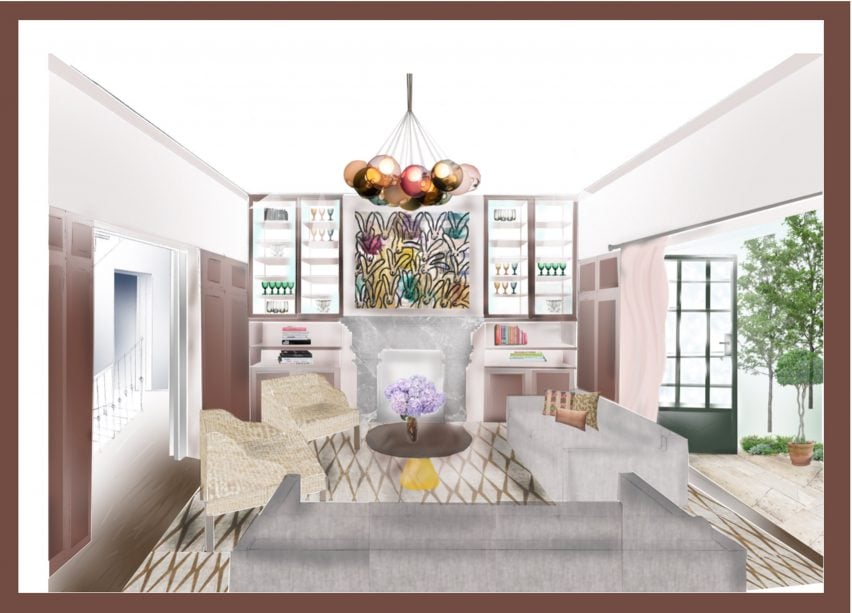
Josephine Treschow
"This design intended to convert an old and characteristic rectory outside Bath into a contemporary family home. The aim was to analyse and modify the current layout and interior to gain a more open and spacious feeling yet creating a sense of intimacy for a young family. The focus was to create a contemporary, relaxed and elegant mood while not compromising the charming historic features.
"The reception room, also called the cocktail lounge, was created to be a more formal space for entertaining. The Georgian fireplace was considered a central element of the room and was encompassed by modern bespoke glass cabinetry to hold the owner's glassware collections."
Student: Josephine Treschow
Course: BA(Hons) Architectural Interior Design
Email: josephine[at]treschow.se
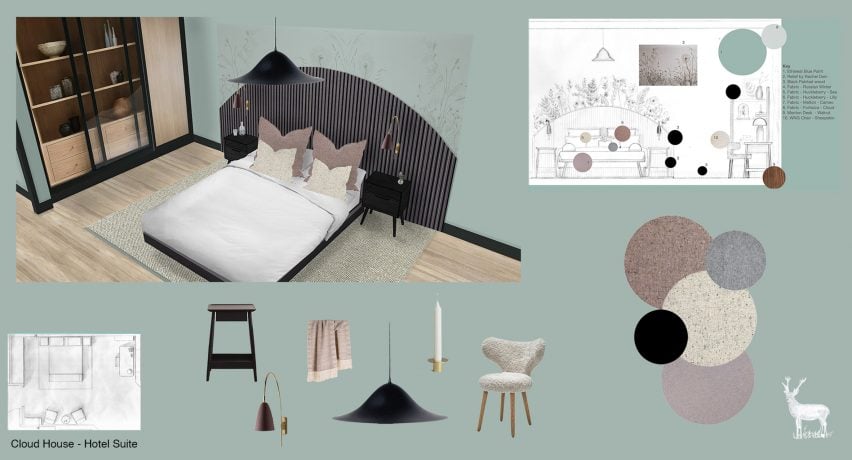
Michelle van der Meer
"Imagine a home away from home on the misty Isle of Skye, where you are greeted by name and made to feel as welcome as a friend. Flora and Glenn Douglas have created Cloud House Hotel, where people will gather time and time again to relax while immersed in nature.
"Shades of pinky-purple from the island's fields of heather and green from the windswept grass are found throughout the hotel. Textures of wool add depth, pale European oak adds brightness and hints of brass and walnut add warmth to the space."
Student: Michelle van der Meer
Course: MA Architectural Interior Design
Email: michelle[at]studioherbarium.com
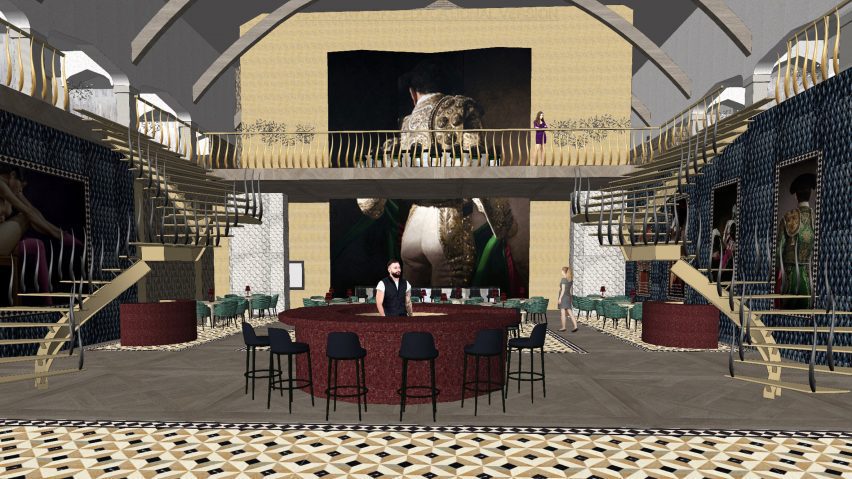
Jonna Jarvenpaa
"This restaurant proposal blends contrasting cultures and designs into one large open space, separating dual themes. The top floor has a Scandinavian fine dining premise, while there is a casual tapas bar on the ground floor.
"This allows the client to traverse two worlds in one space. The stairs, inspired by the horns of a bull, alongside the central bar, create a theatrical identify, contrasting with the intimate upper level, where the temperature seemingly drops as the patrons' profiles adjust, while the space establishes a much slower pace."
Student: Jonna Jarvenpaa
Course: BA(Hons) Architectural Interior Design
Email: jonnajarvenpaa[at]hotmail.com

Masha Makarova
"The task was to create a home for a family of four with young children. The house was an old rectory with a vast garden in the beautiful English countryside, near the Cotswolds. Here you can see the main elevation plan throughout both floors.
"The main floor consists of kitchen, dining rooms together with library and living rooms, as well as a separate en-suite guest bedroom. The house also has a spa section with sauna and relaxation rooms with large Crittall windows overlooking the heated swimming pool and the garden."
Student: Masha Makarova
Course: Inchbald Diploma Architectural Interior Design
Email: mashmak26[at]gmail.com
Partnership content
This school show is a partnership between Dezeen and Inchbald School of Design. Find out more about Dezeen partnership content here.