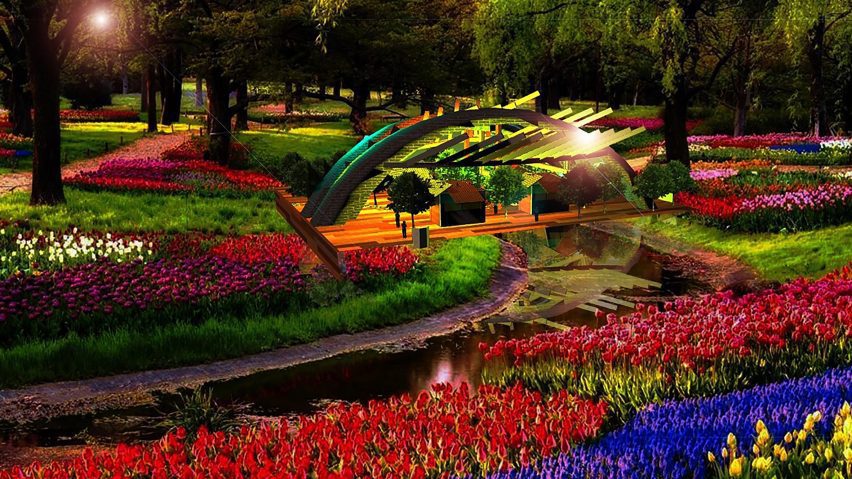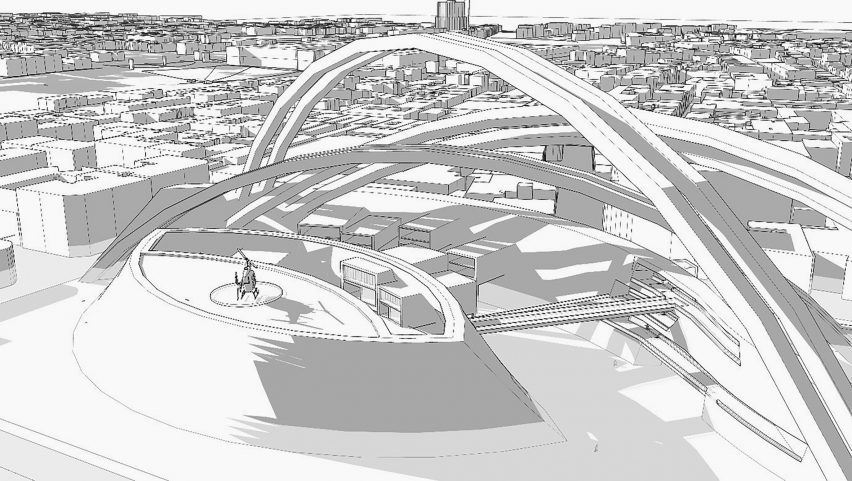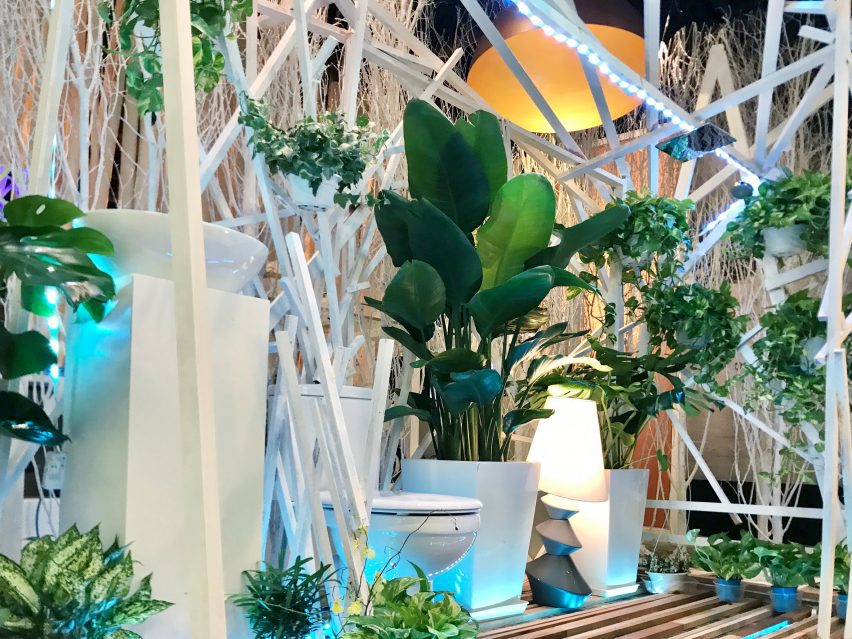
My ArchiSchool spotlights 17 student architectural projects
A playground for dogs and a holiday boathouse designed to educate children on animal protection are included in Dezeen's latest school show by My ArchiSchool.
Also included are self-standing modular units designed to address sustainable development in Hong Kong and a teahouse designed as a retreat for stressed city workers.
My ArchiSchool
Institution: My ArchiSchool
School statement:
"My Archischool provides an introduction to architectural education and digital design for those seeking knowledge and skills to aid their future career aspirations.
"The Hong Kong-based organisation offers in-person and online courses to help young people develop 3D modeling skills that can be applied to future careers in architecture and urban planning. Geared towards children and teenagers between the ages of six and 18, the various stages of tuition start at the beginner level and progress to cover a range of tools, interfaces, and outputs.
"One-off classes allow students to get a taste of the available courses and teaching styles. A variety of program packages are offered to those wishing to develop a wide range of skills over several sessions. These include writing and portfolio development, while the most comprehensive package concludes with an exhibition of student work after eight months of study.
"One of the digital tools taught through the programme is the 3DExperience Platform developed by Dassault Systèmes, which allows students to build in and manipulate 3D digital models of cities like Hong Kong and Paris."
Designing my Floating Restaurant for All Climate Conditions by Antonia Villet
"When faced with the increasing frequency of flooding, what can we do to get prepare?
"Villet has designed a beach-side restaurant. The main restaurant area is elevated from the beach. The roof is a wooden cantilevered structure, open towards the seaside. Guests go up the restaurant along a long ramp or a staircase. It is always accessible despite the water level.
"Villet used an adaptive approach, designing a flexible building that can quickly adapt to different climatic situations."
Student: Antonia Villet
Course: Architectural Design Programme 1.0
Email: antonia.villet[at]gmail.com
Designing my Teahouse with 100 per cent renewable energy by Oscar Chung
"To embrace the biodiversity, what can we do to support the ecosystem of our city?
"Chung has designed a teahouse that runs on renewable energy. The roof serves as a 'bird hotel' for the migrating birds passing by. Food and water freshly harvested from the teahouse garden are served when sensors detect the bird's motion.
"People would eat their tea upon the open deck below (under the organic form of the roof) and enjoy the sounds of birds. As a result, Chung has developed an ideal partnership between humans and nature."
Student: Oscar Chung
Course: Architectural Design Programme 1.0
Email: oscarchungbk[at]gmail.com
Designing my Floating Restaurant: A City Island by Annecy Hui
"How can we uphold the quality of living during the lockdown?
"Inspired by the loneliness aroused when lockdown happened, Hui has designed a restaurant as an island. The upper level is the main dining area, with the lower deck served as the arrival and departure hall.
"Based on the geometry of the semi-hemisphere, every table is facing outward towards a sea view."
Student: Annecy Hui
Course: Architectural Design Programme 1.0
Email: annecyhui0[at]gmail.com
Designing my School accessible for All by Abigail Shih
"What can we do to design a more inclusive society? Particularly educational facilities?
"Shih has designed a school located on the waterfront. She designed the classrooms under an exoskeleton, which allows all rooms to face outwards.
"Such a design was inspired by the tents of a campsite which mitigated the various levels of the ground. Different site conditions can be easily turned barrier-free. This articulation of rooms provides a better acoustic separation of each room."
Student: Abigail Shih
Course: Architectural Design Programme 1.0
Email: abigailshih97[at]gmail.com
Designing my waterfront Restaurant for people with their dogs by Na Kyung (Arlene) Lee
"What can we do to support the friendship between dogs and humans?
"Lee has proposed a dog playground in the city, where dog-friendly facilities like open space and running areas will be provided.
"The ground floor is designed to be very spacious for people and their dogs to exercise together. The idea of mutual support between humans and dogs creates a better quality of city living."
Student: Na Kyung (Arlene) Lee
Course: Architectural Design Programme 1.0
Email: arlenenk.lee[at]gmail.com
Designing my Floating Restaurant with a courtyard by Alanna Mak
"How can we farm more sustainably? Let's start it from our kitchens!
"Mak has designed a green restaurant with a garden, from which people can harvest home-grown vegetables and fruits. The main dining area is inside an elongated vault allowing natural sunlight throughout the day whist sufficient shading is be provided by the rib-like structure.
"The courtyard serves as a light well to bring in more natural light and facilitated the cross ventilation."
Student: Alanna Mak
Course: Architectural Design Programme 1.0
Email: alannamak999[at]gmail.com
Designing my Resort with 100 per cent renewable energy by Minjoon Ji
"Green living is a new standard of quality living. How can we provide more options of green design?
"Ji has designed a resort which would be equipped by its own renewable energy setups like solar panels and windmills, taking advantage of the site conditions.
"He designed the entrance similarly to a Korean house, whilst the windmills were put up as a welcoming gesture to the guests when they arrive."
Student: Minjoon Ji
Course: Architectural Design Program 1.0
Email: jiminjoon079[at]gmail.com
Designing my Floating Restaurant with sustainable fish-farming by Heidi Liang
"Who wants to eat? Food freshly caught from the water!
"Liang designed a sustainable 'dream' community – a floating restaurant, equipped with a fish farm. The building blocks were of conical shape with an open-top in order to allow cooking at the table.
"The fish farms were arranged along the entrance pathway to the restaurant so that guests can see them when they arrive. As a result, Liang has developed a new prototype of a sustainable community."
Student: Heidi Liang
Course: Architectural Design Programme 1.0
Email: [email protected]
Designing my Floating Restaurant with an Aquarium by Maia Li
"When people see the beauty of nature, they will be motivated to protect it. The question is how to ensure people see it?
"Li has designed a floating restaurant/aquarium in the middle of the ocean to ensure guests appreciate the ocean's beauty. She has created layers of glass enclosure to deflect the sunlight into rainbows."
Student: Maia Li
Course: Architectural Design Programme 1.0
Email: sengangela[at]hotmail.com
Designing my Holiday House by Queenie Sun
"How do we motivate more people to protect our animals?
"Sun has designed a holiday house boathouse. The boathouse is designed to travel around, taking children to different places to see various animals on land and water. It is a tiny house with a comfy living area and an open deck."
Student: Queenie Sun
Course: Architectural Design Programme 1.0
Email: sunqueenie865[at]gmail.com
Designing my Home in forest by Sophia Xue
"How can we nourish our kids with nature?
"Xue has designed a school campus project with various educational facilities. Open space and playground were on top of her list. She has created sky gardens in addition to the open space on the ground floor level. She emphasised simplicity and calmness when designing the interiors."
Student: Sophia Xue
Course: Architectural Design Programme 1.0
Email: sophiaaamyxxx[at]gmail.com
Designing my Teahouse for spiritual Wellbeing by Alice Ippolito
"How can we help people living in a city enhance their mental health?
"Ippolito has designed a teahouse project as a hideaway. The building is designed as an undulating sculpture with the tearooms arranged in a simple and open-plan approach.
"Once the guests entered the lobby, they witness the beautiful river. The spatial layers demonstrate how the environment would influence the spiritual realm of city lives."
Student: Alice Ippolito
Course: Architectural Design Programme 1.0
Email: alice.ippolito.nyc[at]gmail.com
Designing my Teahouse as a micro-cosmos by Zoe So
"Have you ever got lost? How can we find our ways out in such a chaotic world? Can architecture be a solution?
"So loves designing mini-communities. She turned her teahouse project into a 'micro-cosmos' by designing all sides of facades to be in glass structures.
"The interior atmosphere would then be synchronised to the outside world. Guests would enjoy tea-making whilst feeling protected and fully immersed in the world."
Student: Zoe So
Course: Architectural Design Programmee 1.0
Email: soyi.xx1120[at]gmail.com
Designing my Home in the garden by Natalie Lau
"Speaking of green architecture, how can we make the act of building green and environmentally friendly?
"Lau has proposed self-standing modular structural units which could be prefabricated off-site. As they are designed to be self-standing and ensure minimal disturbance to the site and area. Lau played with the modules to form different blocks for various areas. Lau has answered some of the critical issues of sustainable development in urban contexts like that of Hong Kong."
Student: Natalie Lau
Course: Architectural Design Programme 1.0
Email: launatalie1126[at]gmail.com
Designing my Teahouse as a city retreat by Angus Watt
"What's troubling you at this moment? Shall we take a break?
"How can architectural design support the modern world to achieve 'wellbeing' as highlighted in the sustainable development goal of the United Nations?
"In his design of a teahouse, Watt has created a city retreat for those who feel stressed and tired. The design would be made from timber, as inspired by the woodlands of his mother's homeland. The intimacy of the texture of wood would help people reconnect with nature."
Student: Angus Watt
Course: Architectural Design Programme 1.0
Email: melizabe2[at]yahoo.com

Designing a temporary housing as a refuge with hydropower by Edward Ho
"How can we protect people's lives and properties while the frequency of disastrous happenings keeps going up?
"In his design of housing development, Ho has created a small cluster for 10 residential units in a form of an oval shell. When flooding happens, water would be drained along the nullah.
"The water flow would then generate hydropower with the built-in turbines sets for the estate as a backup if the city grid went wrong during flooding."
Student: Edward Ho
Course: Architectural Design Programme 1.0
Email: edho1110[at]gmail.com

Visual Mock-up for Green Bathroom and sustainable Kitchen by Annecy Hui, Oscar Chung, Na Kyung (Arlene) Lee and Abigail Shih
"How can we rally more powerful brains for sustainable architectural design?
"Four levels six students of My Archischool have hand-built a part of the visual mockup of their 'Green Bathroom' and 'Sustainable Kitchen' design in order to invite more young ones to experience the awesomeness of living with green architecture!
The water closet is disguised as trees with the interior green wall, which would be watered simultaneously whilst people go shower. An 'edible forest' on the kitchen counter ensures home-grown veggies and herbs are available every day. "
Student: Annecy Hui, Oscar Chung, Na Kyung (Arlene) Lee and Abigail Shih
Course: Research Project on Sustainability by Level six, Architectural Design Programme 1.0
Email: annecyhui0[at]gmail.com, oscarchungbk[at]gmail.com, arlenenk.lee[at]gmail.com, abigailshih97[at]gmail.com
Partnership content
This school show is a partnership between Dezeen and My ArchiSchool. Find out more about Dezeen partnership content here.