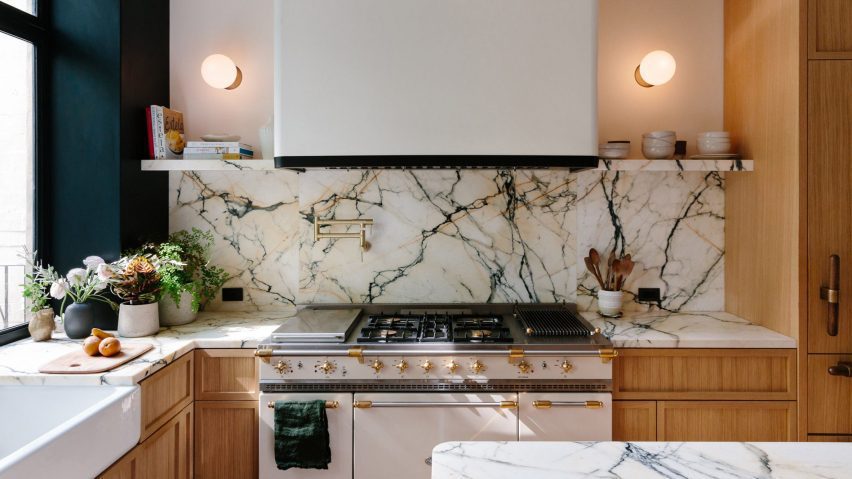
Home Studios renovates Fort Greene Townhouse designed for entertaining
The gut renovation of a Brooklyn brownstone for a chef and their family led Home Studios to create spaces intended for hosting dinner parties.
Built in 1901, the three-storey Fort Greene Townhouse required an entire overhaul following an earlier "underwhelming" renovation that left its spaces lacking in character.
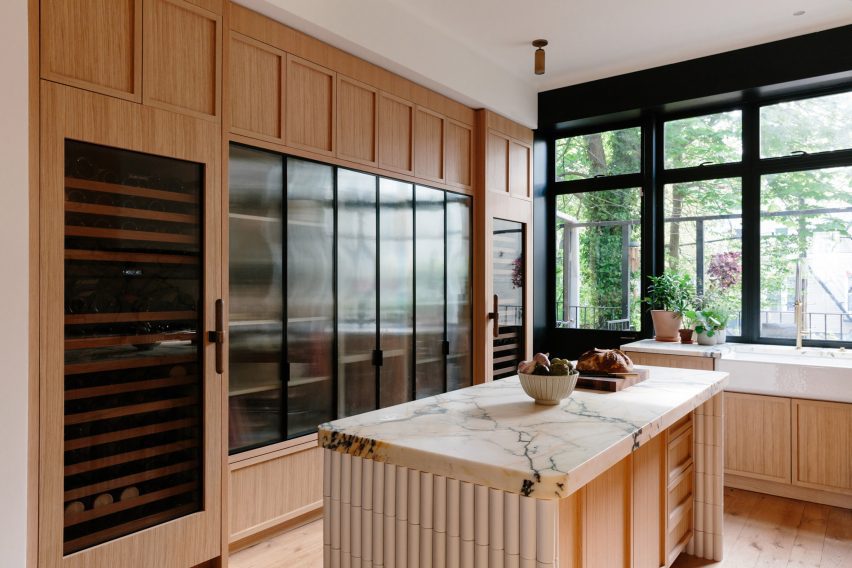
Brooklyn-based Home Studios, which is shortlisted for Interior Design Studio of the Year at the Dezeen Awards 2021, was tasked by a restauranteur to recreate the atmosphere of their family's previous West Village apartment in a much larger space.
With 1,900 square feet (177 square metres) to utilise, the studio set about reworking the floor plan to better connect the rooms and create a more open flow through the house.
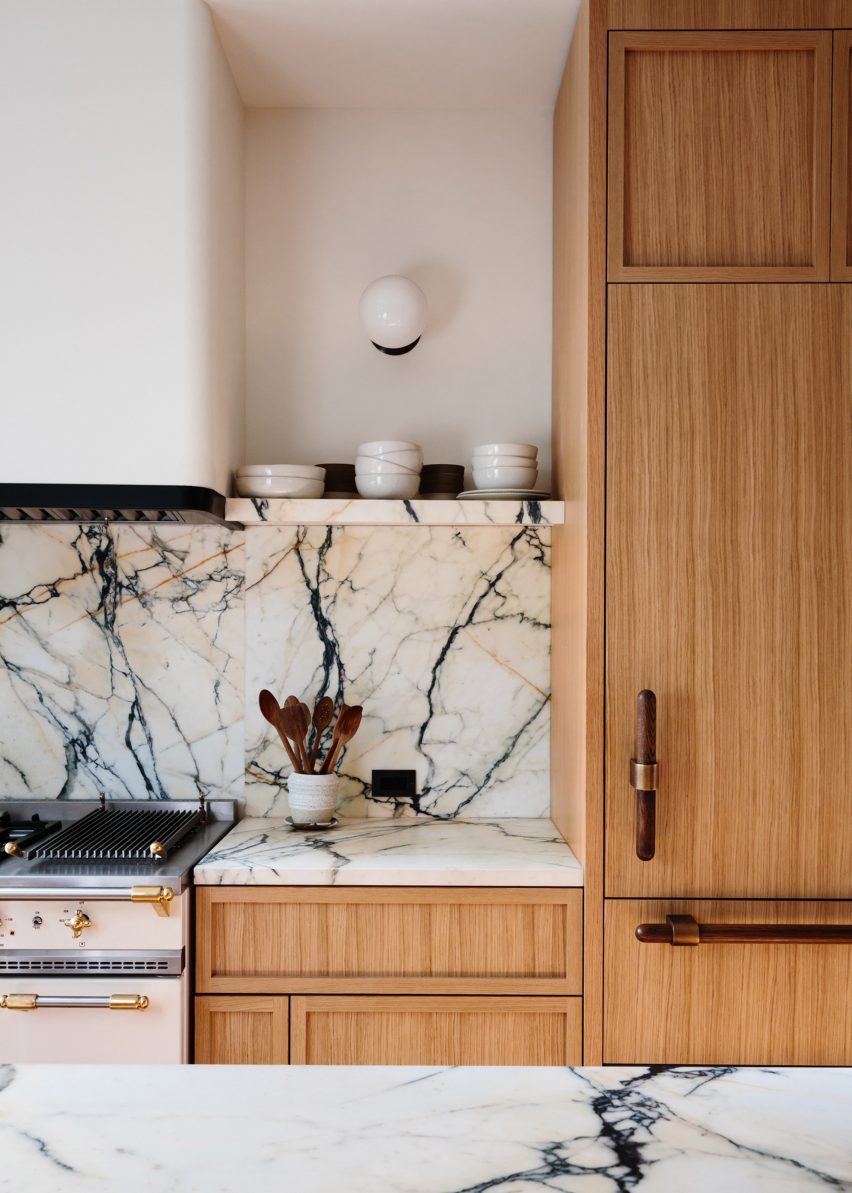
Other key requirements of the renovation were to ensure that the family of four could cook for and entertain guests, and to respect and highlight the building's original Italianate architectural features.
"The design principles of 'hospitality' ultimately informed the architectural and material decisions throughout the project," said the studio.
"The goal of the project was to embrace the underlying tenets of 'history' and 'materiality' in an effort to create an updated environment that defies the conformity of a typical residence."
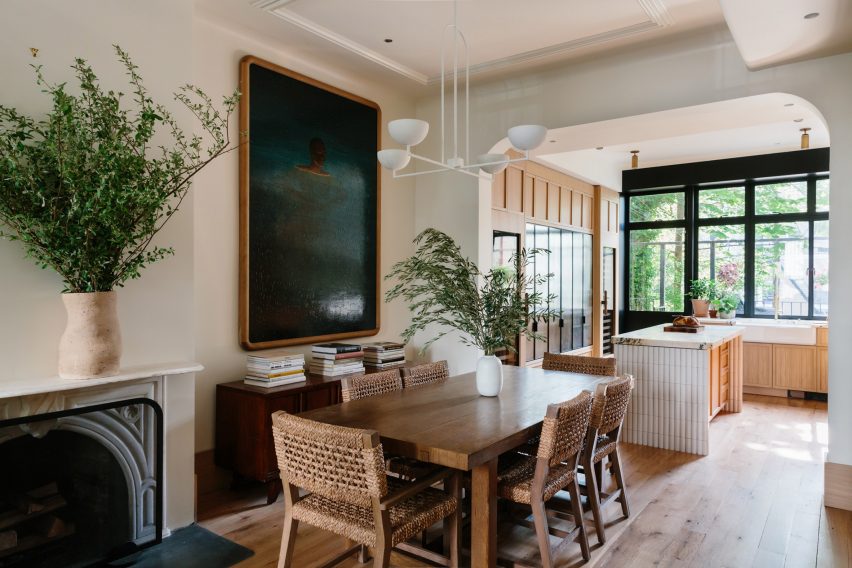
The principal space for entertaining is an open-plan parlor and kitchen on the ground floor.
In the kitchen, dramatically veined Paonazzo marble forms a backsplash behind the range and countertops on either side.
The same stone also caps a central island, while handmade ceramic tiles create reeded patterns on its vertical ends.
Custom oak and brass hardware and cabinetry conceal ample storage space, while glass doors reveal the contents of two wine fridges and a selection of cookware stored in between them.
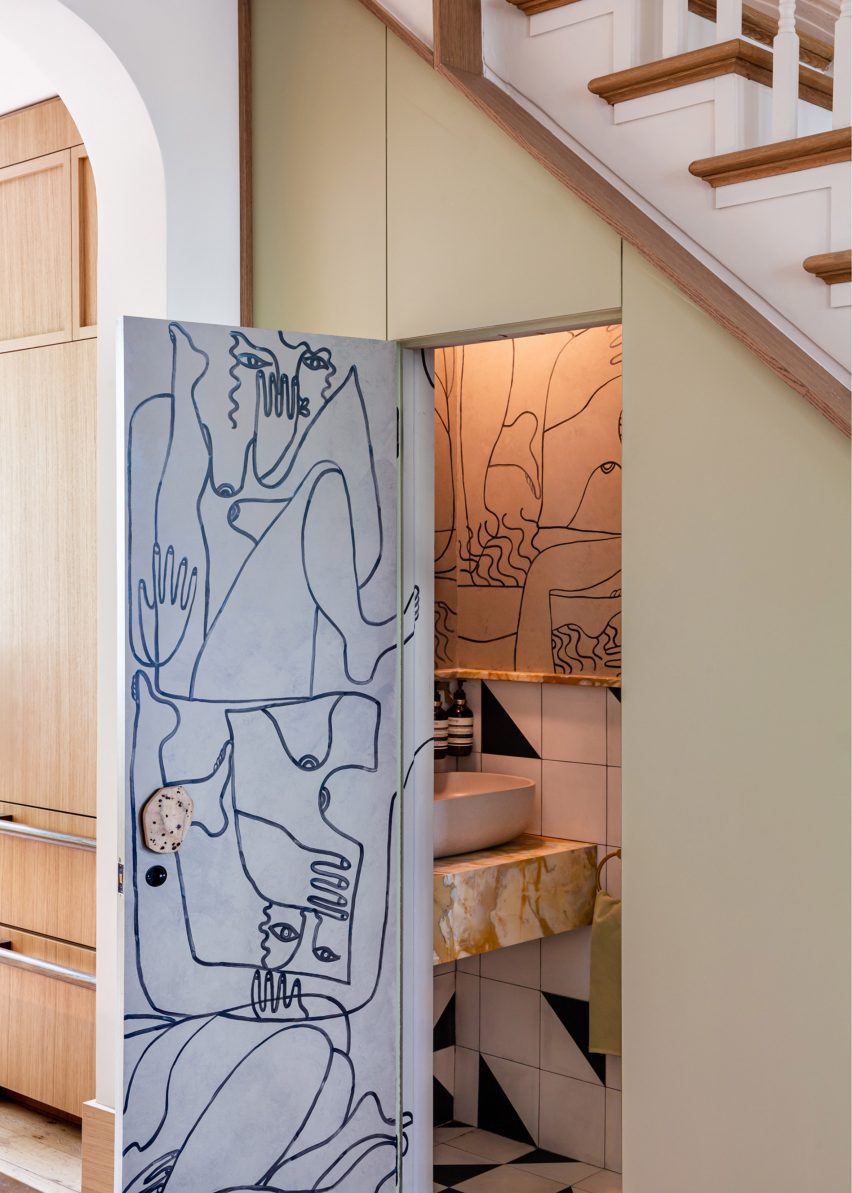
Behind the pale green millwork beneath the staircase is a powder room lined with a Picasso-influenced mural by Kimmy Quillin, whose artwork is also found in the bathrooms upstairs.
A combination of vintage and contemporary furniture pieces and artwork feature in the living and dining area, occasionally introducing colour to the neutral-toned interiors.
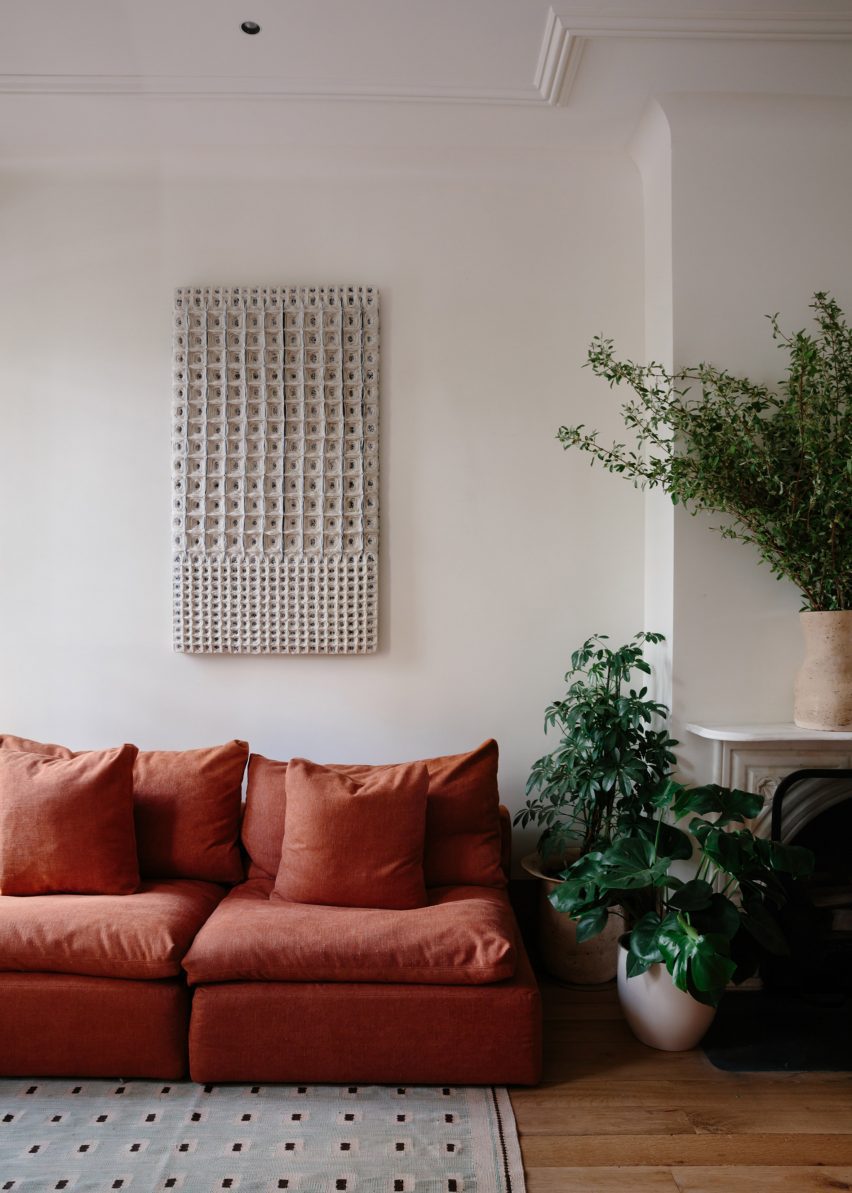
Reclaimed oak flooring runs through the majority of the home, adding to the "stylistic cohesion from room-to-room that feels congruous with and complementary to the home's modern functionality", according to the designers.
Historic details that were restored include the entrance doors, the stair handrail, and the fireplace mantels.
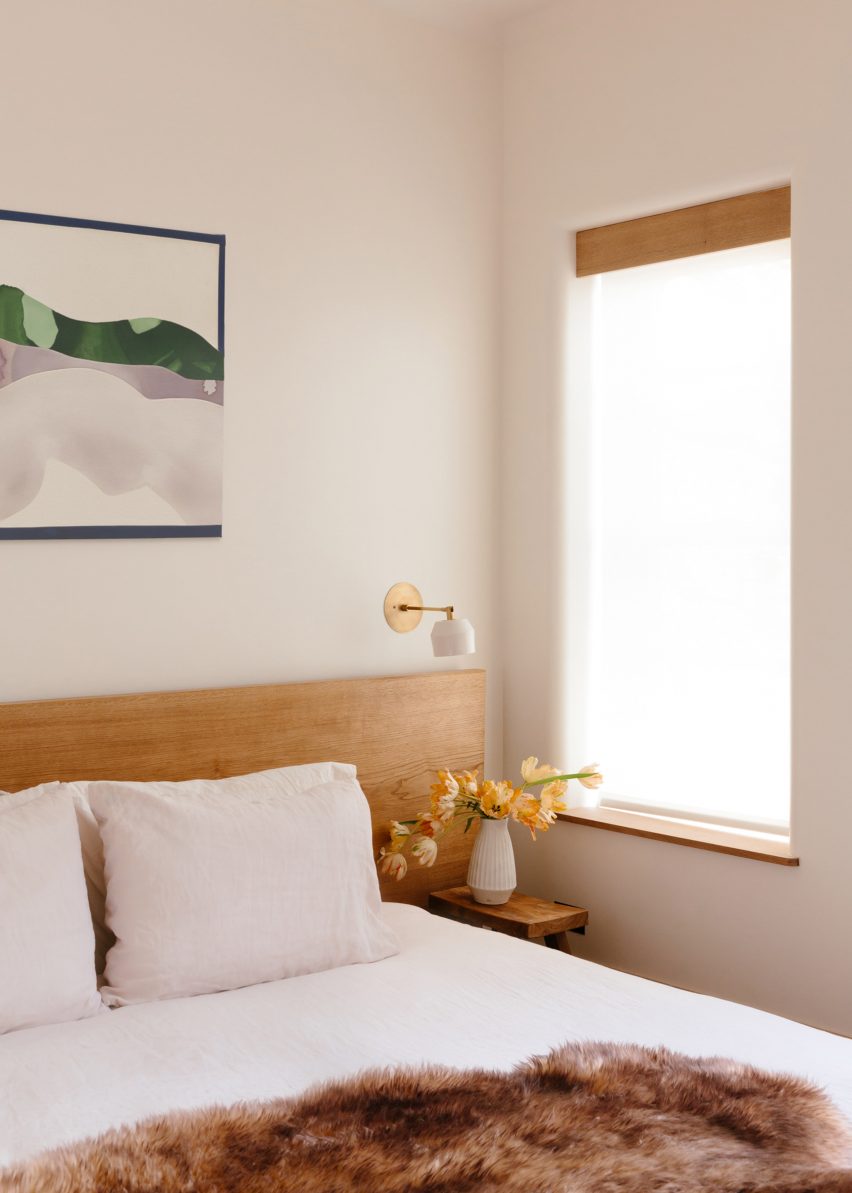
Upstairs, the bedrooms are light and bright, with more oak used for bed frames and headboards, as well as nightstands and baseboards.
This is Home Studios' second residential project, after the renovation of a Soho apartment in 2020.
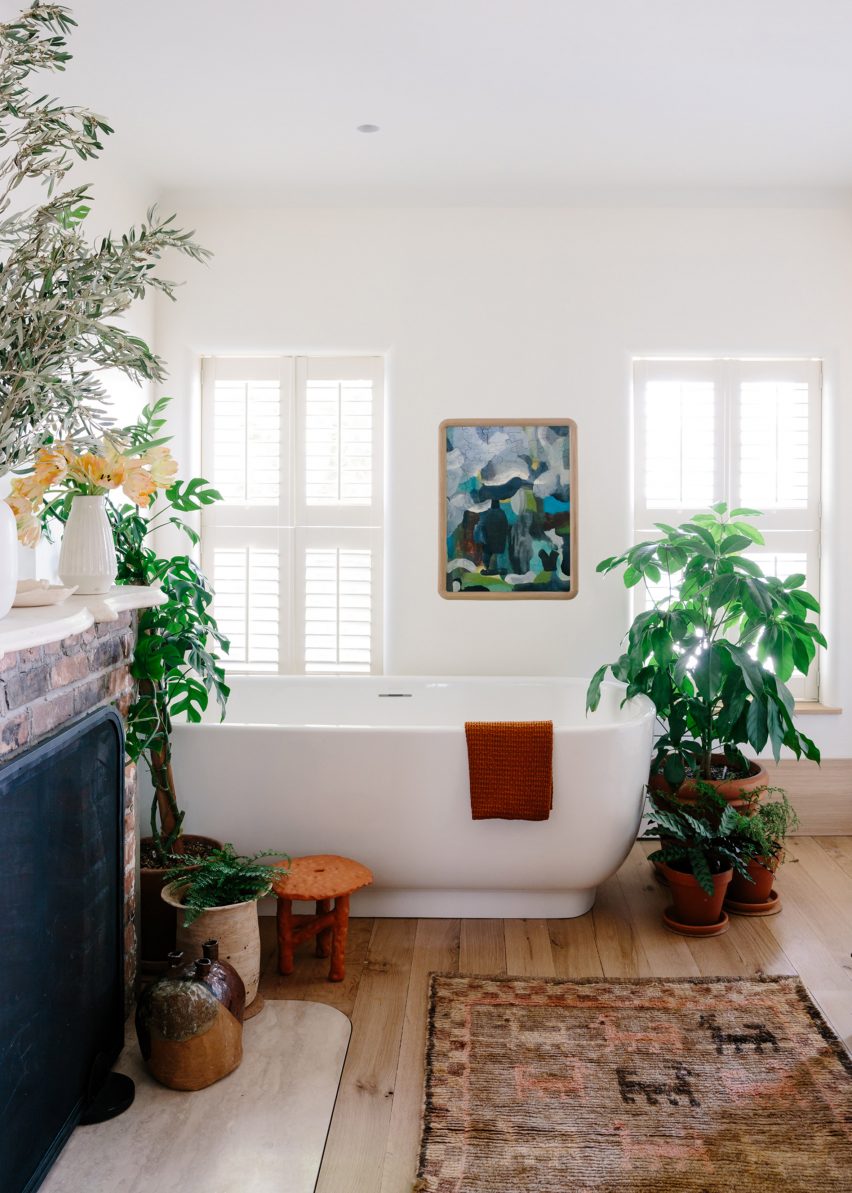
Founded in 2009, the firm has also recently completed a hotel in LA with Mediterranean-influenced interiors, and a restaurant in a converted Wisconsin train station.
The photography is by Brian Ferry.
Project credits:
Architecture, interior design, styling: Home Studios
Fabrication: David Benedek, Matt Zalla, Works Manufacturing