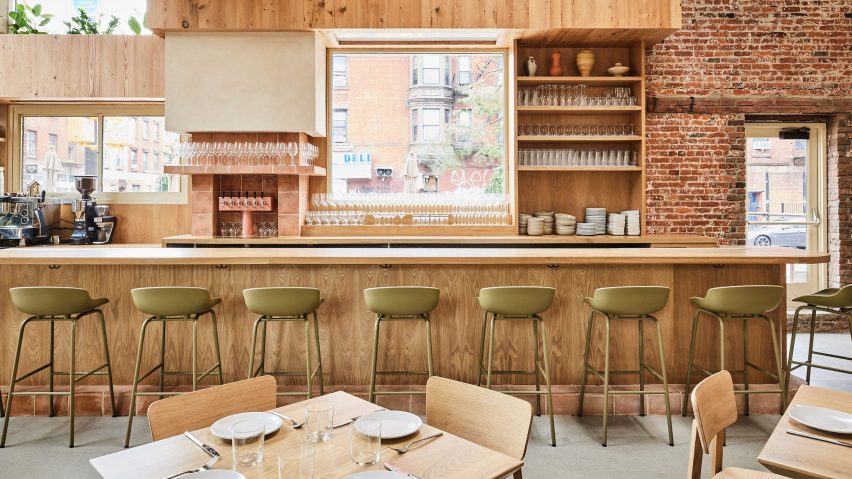
Usonian architecture informs Sereneco restaurant in Greenpoint by Carpenter + Mason
Elevated planting, earthy tones and natural materials are all found inside a restaurant designed by New York studio Carpenter + Mason in Brooklyn's Greenpoint neighbourhood.
The all-day restaurant serves New American fare in a ground-floor space inside the historic Pencil Factory building on bustling Franklin Street.
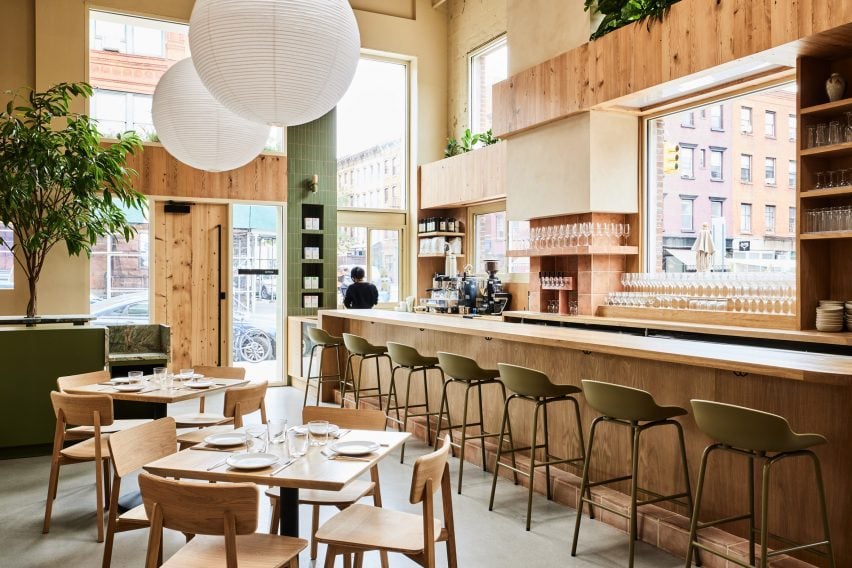
Sereneco means "serenity" in Esperanto, a language developed for international communication in the late 19th century.
The auxiliary language has associations with the Usonian architecture movement heralded by Frank Lloyd Wright – Usono is the name for the United States in Esperanto – which also informed design decisions for the restaurant.
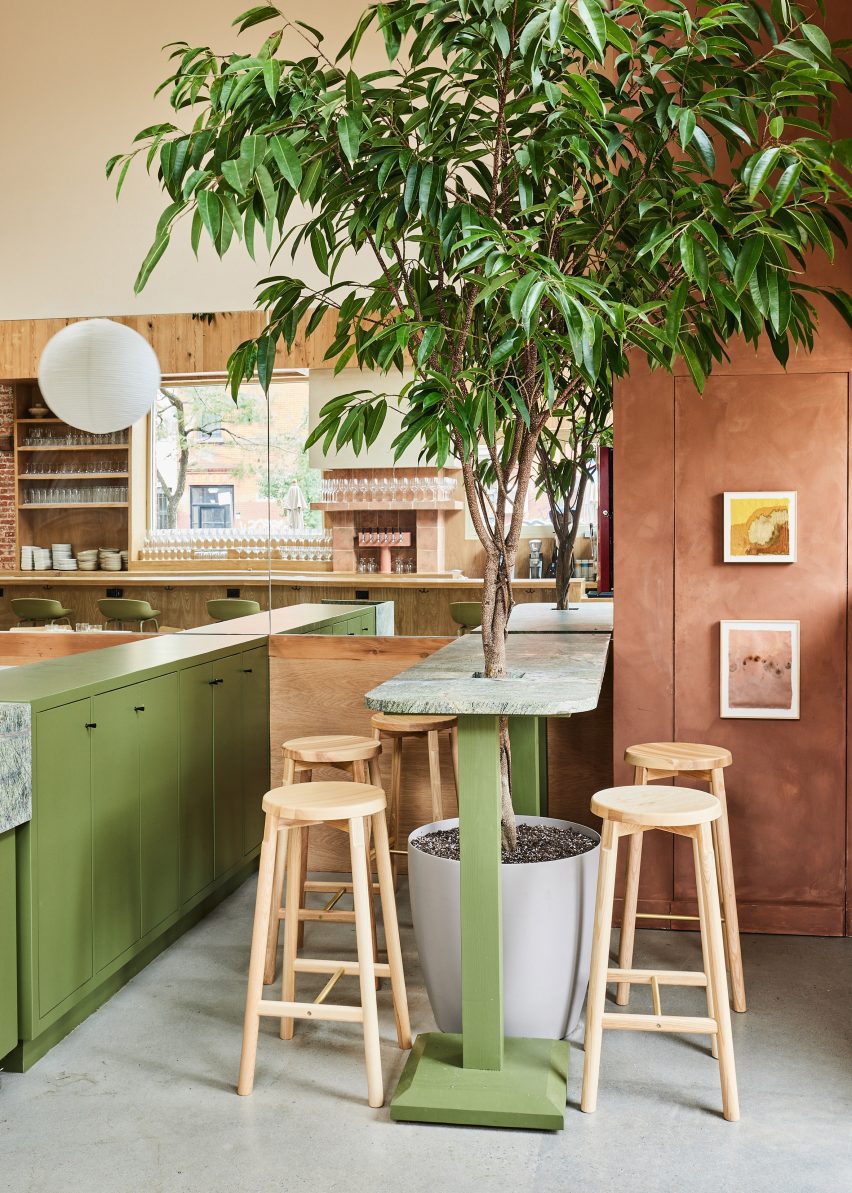
Owner Billy Van Dolsen and partner Jim Nawn worked with Carpenter + Mason and Cocozza Group on the design and construction.
Much of the original industrial building was preserved, including exposed brick walls and concrete floors.
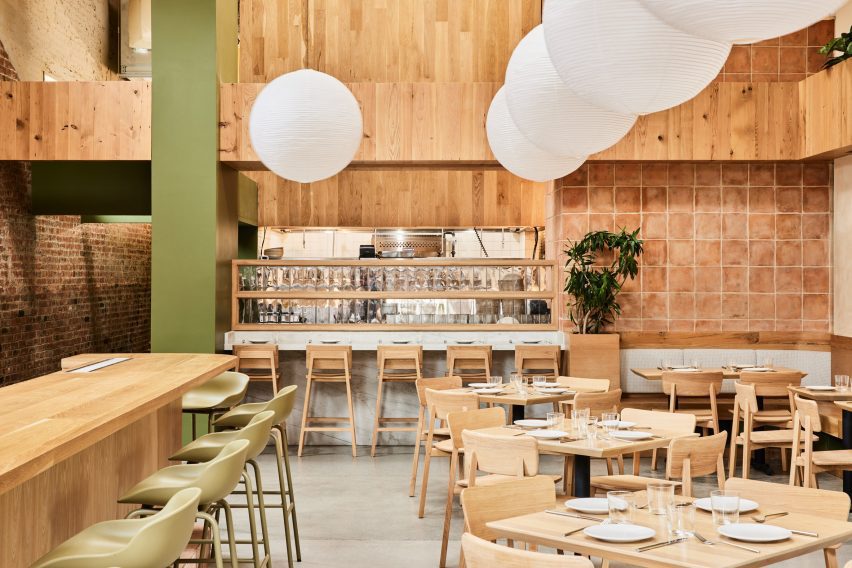
The double-height dining room benefits from 20-foot-high (six-metre) ceilings, punctuated by skylights that provide natural illumination.
Large spherical paper pendants are also suspended from the ceiling, hung at the same level as wooden planters installed around the perimeter – a nod to the Usonian value of incorporating nature into architecture.
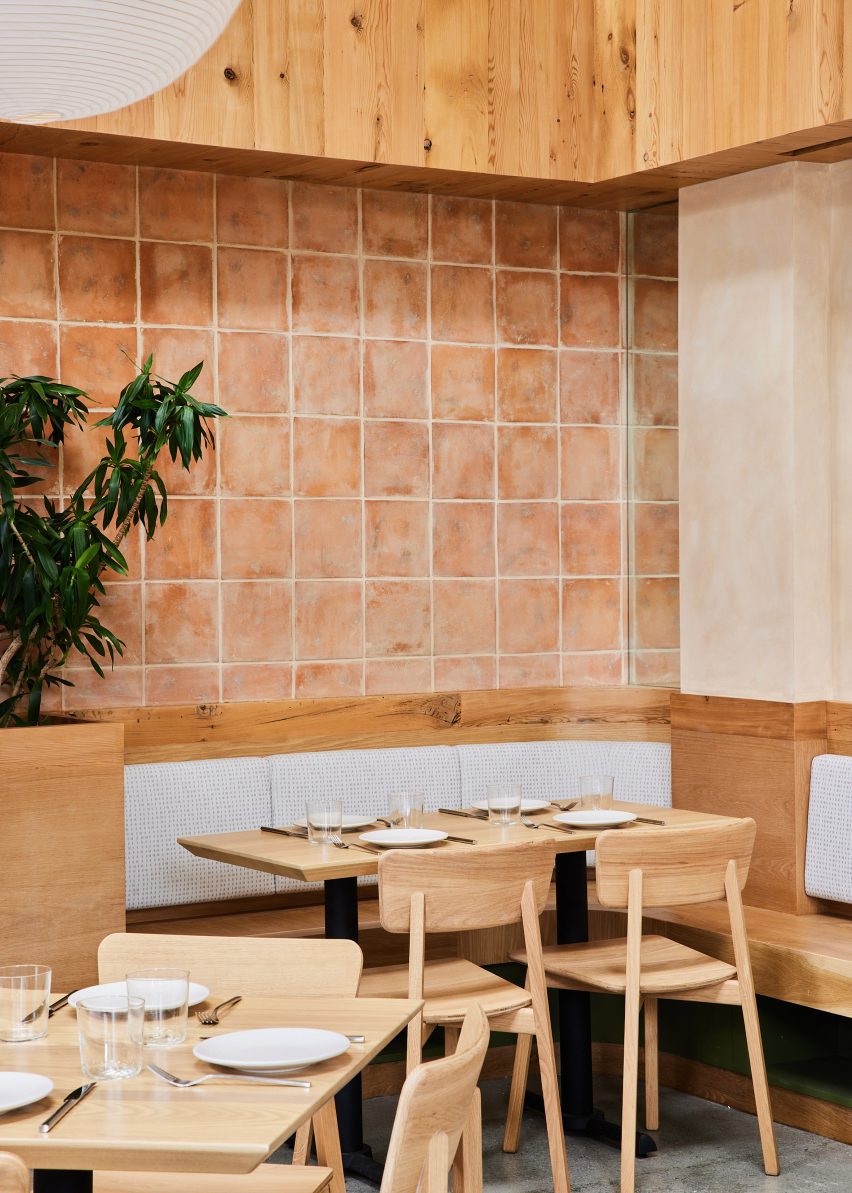
Upon arrival, guests are immediately met by a tall ficus tree, which grows through a hole in a green marble bar counter.
Pale wood chairs, stools and tables offer seating for 70 diners, including five at the marble chef's counter at the back of the room.
Light-green stools also provide casual spots along the main bar, which runs almost the full length of the space.
"Across from the dining room sits a welcoming 25-foot (7.6 metre) white oak bar that provides a place for guests to unwind and commune over Sereneco's food and beverage offerings," said the restaurant owners.
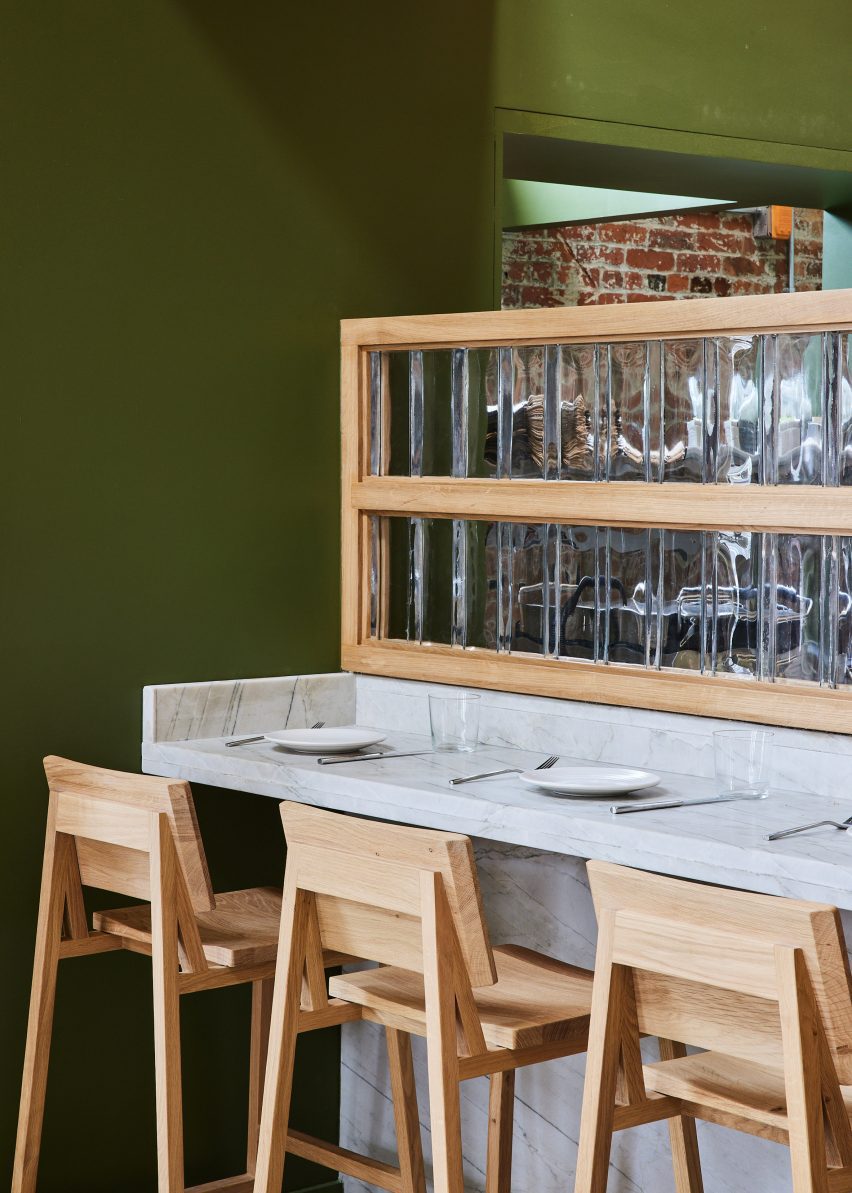
Dark green surfaces, terracotta-hued tiles and biscuit-coloured plasterwork create a warm palette to offset the cool concrete flooring.
Russet tiling and plaster line the bathroom, matching the tones of the original brickwork.
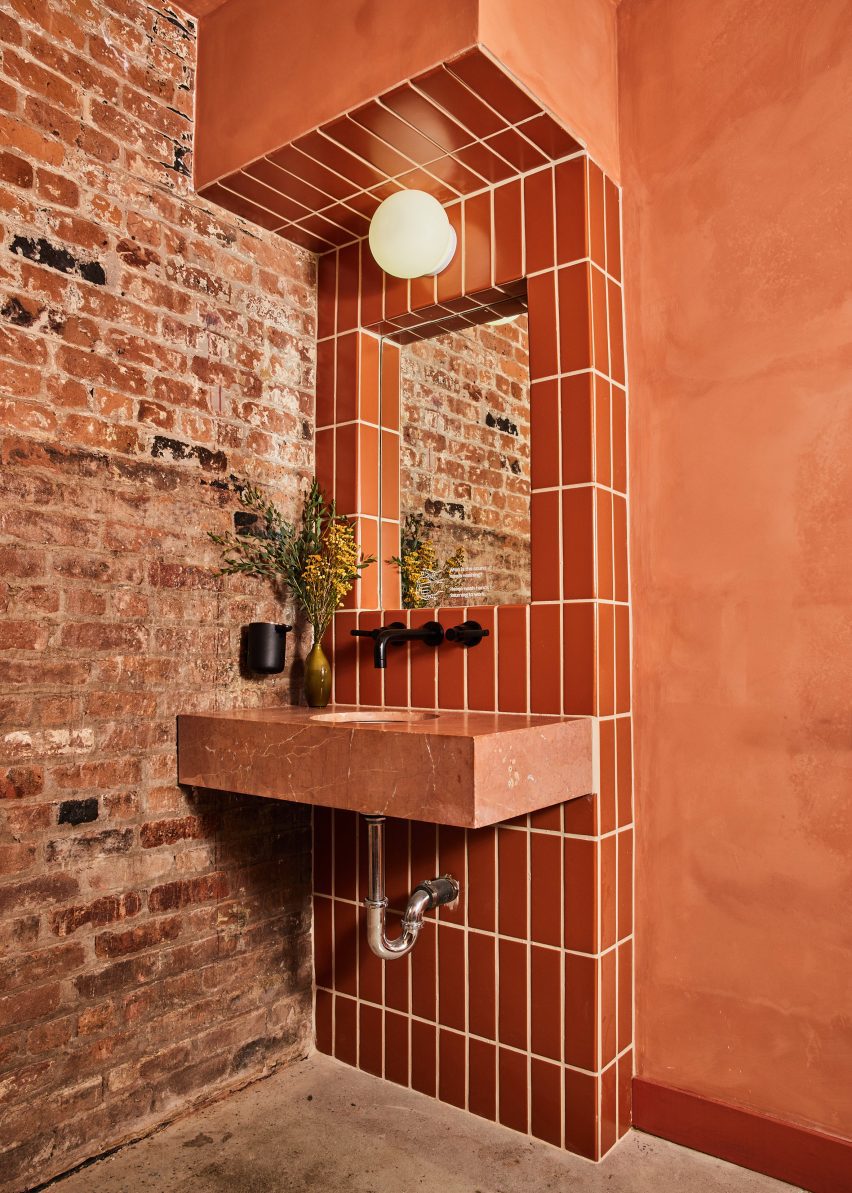
On the exterior, the entrance is marked by a hemlock wood door and planter above, and a column clad in green tiles both inside and out.
A small outdoor seating area around the corner allows customers to dine al fresco.
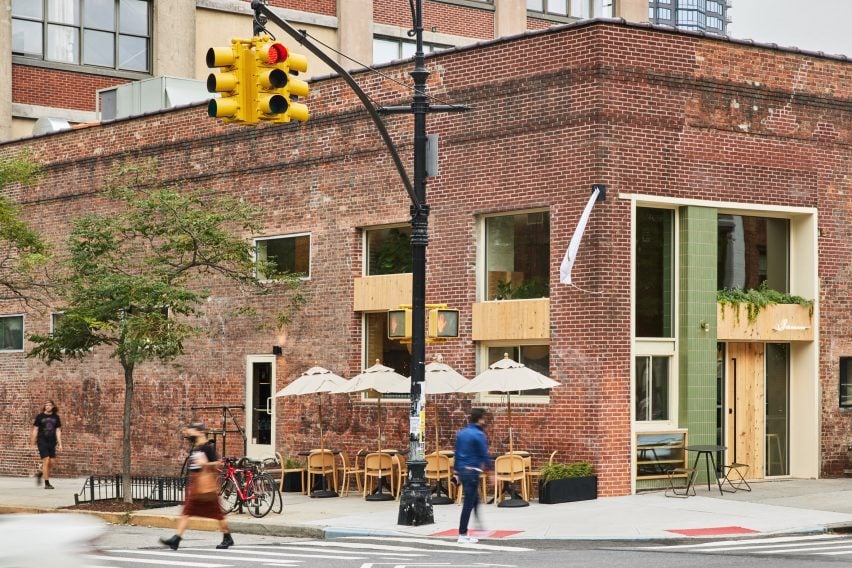
Graphic design and branding for Sereneco was created by Oyay creative director Jennifer Lucey-Brzoza.
Carpenter + Mason has designed several bars and eateries around New York City, including a speakeasy in NoMad, a Japanese restaurant in Midtown and a sake brewery in Brooklyn's Industry City.
The photography is by Nicole Franzen.