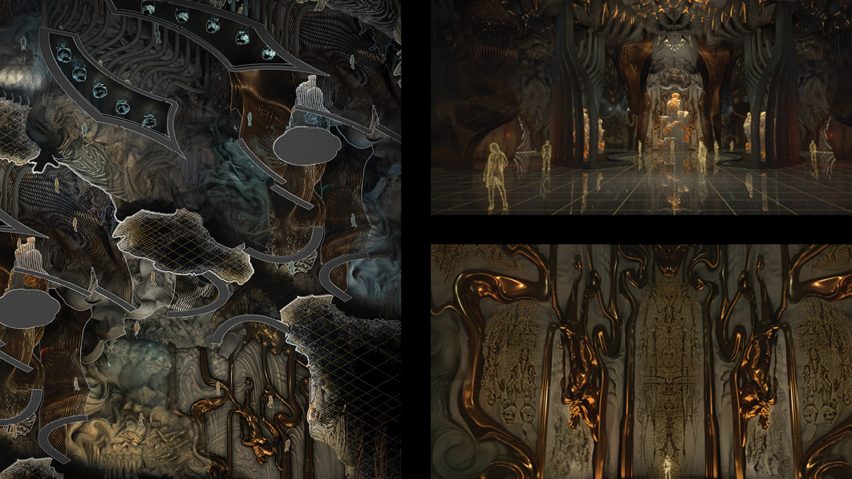
Rensselaer Polytechnic Institute presents 10 architectural projects
A kindergarten designed for an ecological disaster and a project that explores the legacy of those buried and forgotten on Hart Island are included in Dezeen's latest school show by Rensselaer Polytechnic Institute.
Also included is a range of projects focusing on the adaptive reuse of a church in New York and a project that explores the age of inhabitants interacting with public space.
Rensselaer Polytechnic Insitute
School: Rensselaer Polytechnic Institute
Course: Architectural Design
School statement:
"Situated within one of the premier technological research universities in the US, the School of Architecture at the Rensselaer Polytechnic Institute works in collaboration with leading scientists, engineers, technologists, artists, and entrepreneurs.
"Together, we reimagine the future built environment as an ecologically responsive, energy-efficient, socially conscious, and poetically charged constellation of buildings and infrastructures that reinvigorate and empower diverse communities around the world.
"We believe in the benevolent power of architecture to contribute to the environmental restoration of our planet, to establish a more productive, harmonious, and symbiotic relationship with the natural world, and to imbue our buildings with an awe-inspiring sense of wonder and delight."
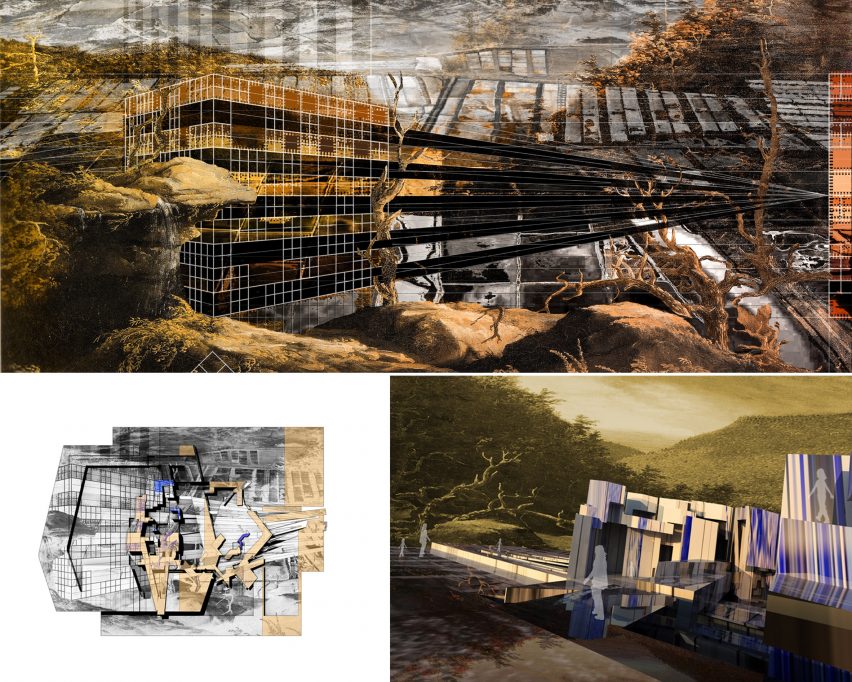
Kindergarten for an Ecological Disaster by Madison Goodell
"This first-year design studio explored two types of sublime art, one being the Hudson River School painters and another being the photographs of Edward Burtynsky.
"Hudson River School paintings represent an 'inoculated' sublime where nature's power is comfortably held at a distance. Burtynsky's photographs depict landscapes that from one perspective should be considered polluted, violated, and destroyed.
"Madison Goodell's goal was to capture how our connection to the environment is transforming. We constantly go in and out of thinking about issues of the environment, preventing us from fully understanding our impact on our surroundings.
"Goodell's kindergarten teaches architecture, aesthetics, and nature, which are essential in preparing children for a dystopian future. Instability is the main factor in the design, to allow children to adapt to this uncertainty, and become consciously, spatially, and socially aware of their surroundings."
Student: Madison Goodell
Tutor: Adam Dayem
Course: Architectural Design 1 (first year), Fall 20
Student email: madison.goodell111320[at]gmail.com
Faculty email: ahd[at]aslasho.com
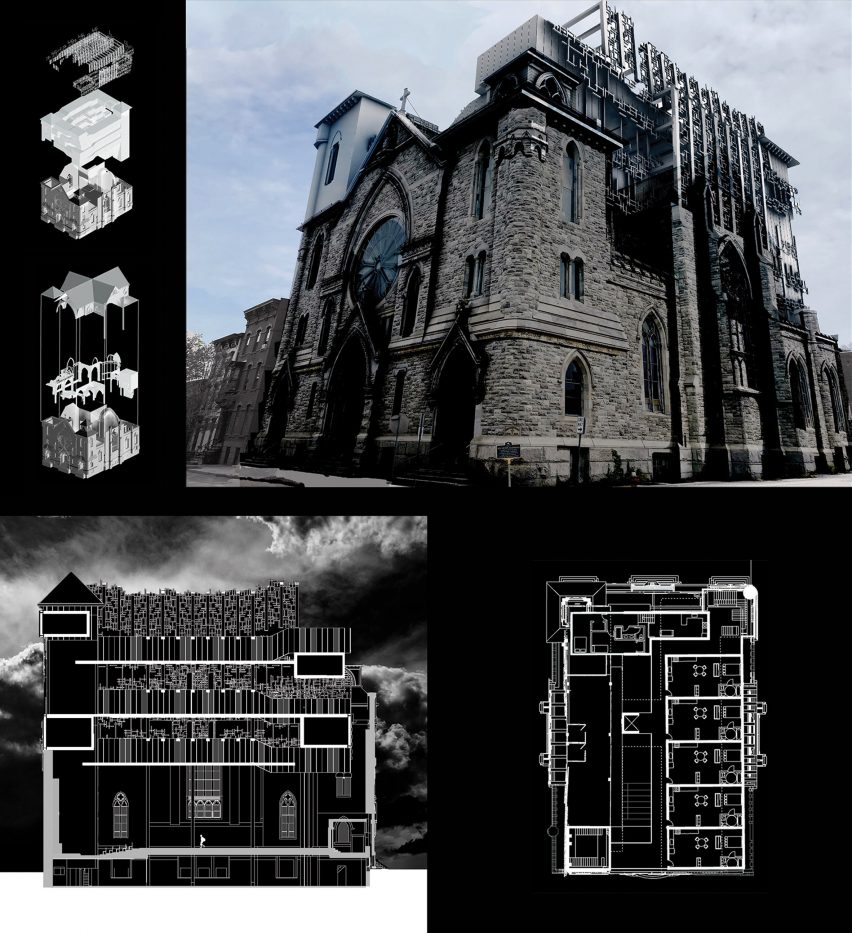
Professional Madness by Christian Demchak and William Carlisle
"The former St Mary's Church in Troy, New York, acts as a site for adaptive reuse for 25 housing units and an additional public programme.
"This site, which is no longer consecrated, or considered sacred, is a way to engage with context while preserving the church's embodied energy and qualities. Each student team re-envisions a structural, spatial, and programmatic adaptation of the church that does not fully erase or fully preserves the existing but gives it a new life.
"Professional Madness by Christian Demchak and William Carlisle is an adaptive reuse of the church. While they wanted to retain the exterior facade of the church as much as possible, they completely changed the interior of the building.
"The students added an elevated split-level floor scheme that has gaps that allow for circulation and occupiable zones in between the floors. They also added a lattice structure that is embedded in the glass in order to enclose the space and provide structural support by connecting to the main structural system."
Student: Christian Demchak and William Carlisle
Tutor: Yael Erel
Course: Architectural Design 4 (second year), Spring 21
Student emails: carliw[at]rpi.edu and demchc[at]rpi.edu
Faculty email: erely2[at]rpi.edu
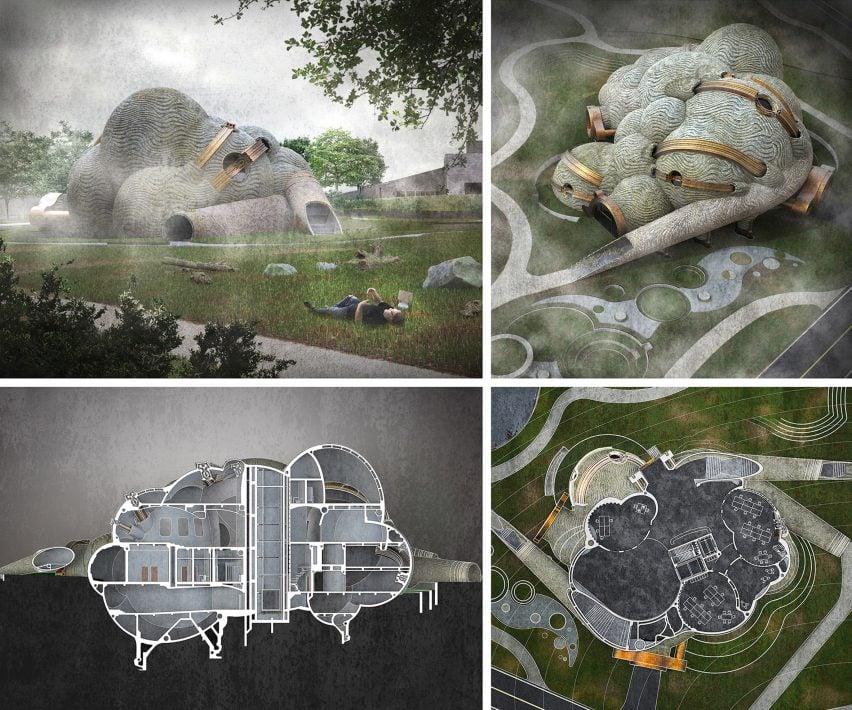
Elliptic Gallery by Sarah Weber
"This studio explored a series of dialectics between sculpture and architecture by pursuing the design of ancillary spaces to be associated with Frances Young Tang Museum in New York.
"Students were asked to formulate a critical agenda of aesthetics, fitness, and assemblage through the studies of Fabergé Eggs jeweled spheroids, which constellate the finest expertise from metalsmithing, diamond-cutting, enamel work to kinetic engineering.
"In Sarah Weber's project, the accumulation of spheres that make up the form of the Tang Museum's ancillary facility is a key component of its Schaulager concept. These exterior volumes define the interior breakup of the building while their dome-like form simultaneously provides structure.
"This prevents the museum from becoming reliant on the conventional, structural grid and eliminates the need for disrupting structural columns.
"Mobilized walls divide open galleries, creating paths of circulation. Yet these same walls can be readily removed to unite a space for sculptural or performing exhibitions, maximizing the museum's capacity for and adaptability to the needs of different exhibitions."
Student: Sarah Weber
Tutor: Ryosuke Imaeda
Course: Architectural Design 3 (second year), Fall 20
Student email: webers4[at]rpi.edu
Faculty email: imaedr[at]rpi.edu
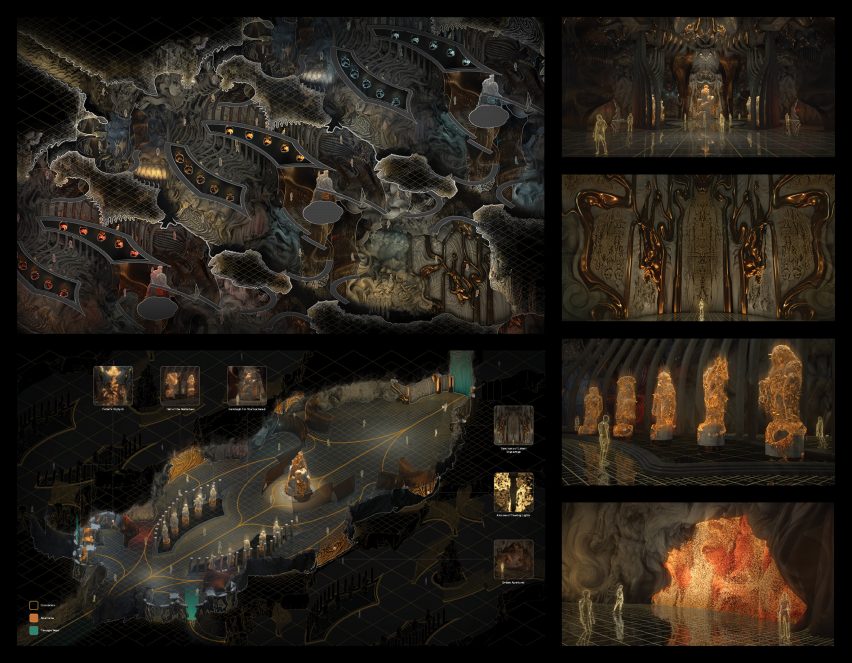
Memory Palace: Potter's Memorial for Hart Island by Felix Reyes
"This thesis focuses on contrasting architecture. On the one hand, there are architectures of containment, isolation, and quarantine, and on the other there are architectures of flow, connectivity, spread and contagion. We inquire how these concepts and forms intersect problematics of biosecurity and behavior in time."
"Memory Palace: Potter's Memorial for Hart Island by Felix Reye is a virtually immersive memorial for Hart Island that prioritises the act of regeneration as a way of extending the legacy of those buried and forgotten on the island.
"By claiming a body on the island, claimers can input virtual artifacts (photos and videos) of the deceased that are then processed through machine learning algorithms to uncover latent, fluid associations and effect experiential moments within the memorial.
"A tectonic language of liquefaction and blur persists throughout the memorial, where the intensity of these effects corresponds to the degree of claimed individuals within the mass graves on the island."
Student: Felix Reyes
Tutor: Carla Leitao
Course: Final Project (fifth year thesis), Spring 21
Student email: felixreyes1588[at]gmail.com
Faculty email: leitac[at]rpi.edu
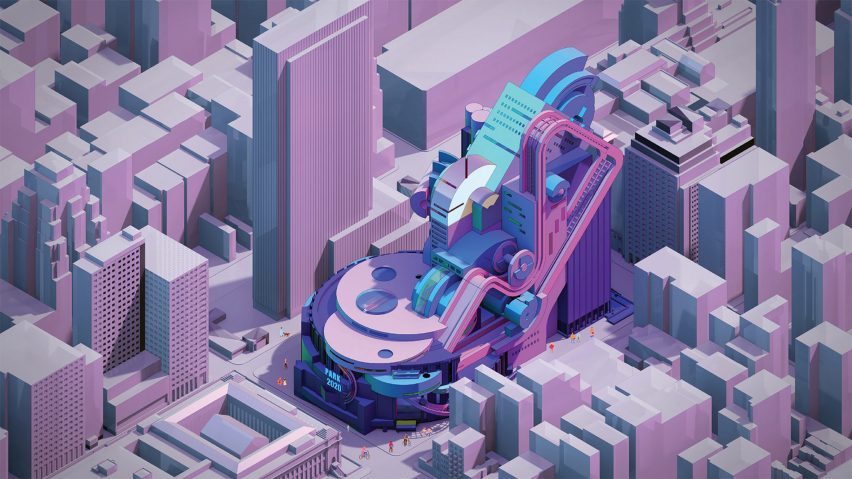
Park 2020 by Angelina Li and Jessica Lyn
"This post-pandemic studio asks students to examine the effects of Covid-19 on New York City and to propose long-term, radical ideas about the future of buildings and public spaces, their occupants, and how they will live in a post-pandemic reality.
"Working in teams of two, students were tasked with reconceptualising and designing a replacement for Madison Square Garden and the Penn Station Terminal, operating under the scenario that the effects of the pandemic last for a decade.
"Set in the future, Park 2020 by Angelina Li and Jessica Lyn is a theme park that revisits the year of 2020. This was a devastating year ridden with forest fires, hurricanes, drought, melting ice caps, habitat destruction, violence, and a global pandemic that has completely altered how we live.
"Here, visitors explore each immersive disaster exhibit socially distanced through pods that circulate throughout the park on roller coaster tracks. Li and Lyn hope Park 2020 will encourage people to be mindful of their actions and to continue protecting the environment."
Student: Angelina Li and Jessica Lyn
Tutor: Edwin Liu
Course: Vertical Studio (third, fourth, and fifth-year students), Fall 20
Student email: congxin177[at]gmail.com and jessicawlyn[at]gmail.com
Faculty email: edwinjliu[at]gmail.com
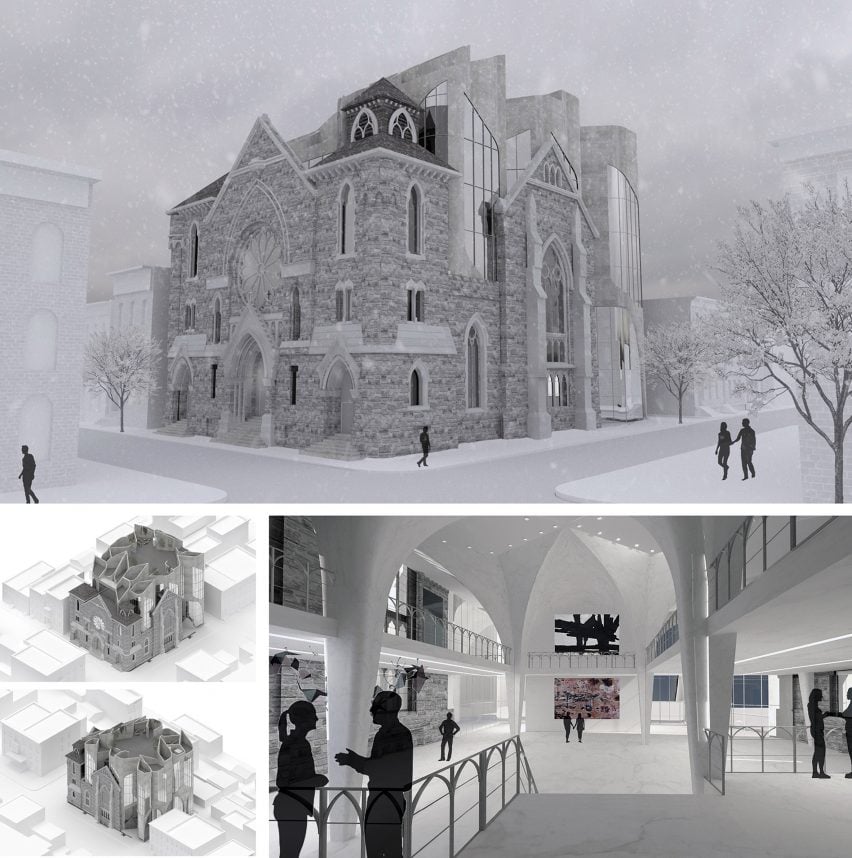
196 3rd St. Apartments by Ashlyn O'Neil and Julia Schneider
"Located in Troy, New York, on the corner of Washington and 3rd street, the old St Mary's church has remained vacant since its closure in 2010. This derelict site became the studio's testing ground where students investigated the conflation of two project types: housing and adaptive reuse.
"The rusticated, idiosyncratic mass of the church is sporadically reduced by a series of pointed arches and embellished characteristics of the gothic revival tradition. Students were asked to confront and leverage these peculiarities to create their proposals through a rigorous process of cataloging and sampling various details distributed throughout the church.
"196 3rd St. Apartments by Ashlyn O'Neil and Julia Schneider consists of exhibition spaces, an event space, and 32 luxury apartment units. The concept involves a tripartite organisation: a series of pilotis, the central block of units, and a rooftop garden.
"Three of the original facades were kept allowing a new structure to bloom from within the existing sanctuary. The double-height event space created at the ground floor is split by a mezzanine, with large decorative columns distributed throughout, serving as a structural and decorative element supporting the housing block above."
Student: Ashlyn O'Neil and Julia Schneider
Tutor: Matthew Lopez
Course: Architectural Design 4 (second year), Spring 21
Student email: oneila2[at]rpi.edu and schnej10[at]rpi.edu
Faculty email: matthew[at]thrdstudio.com
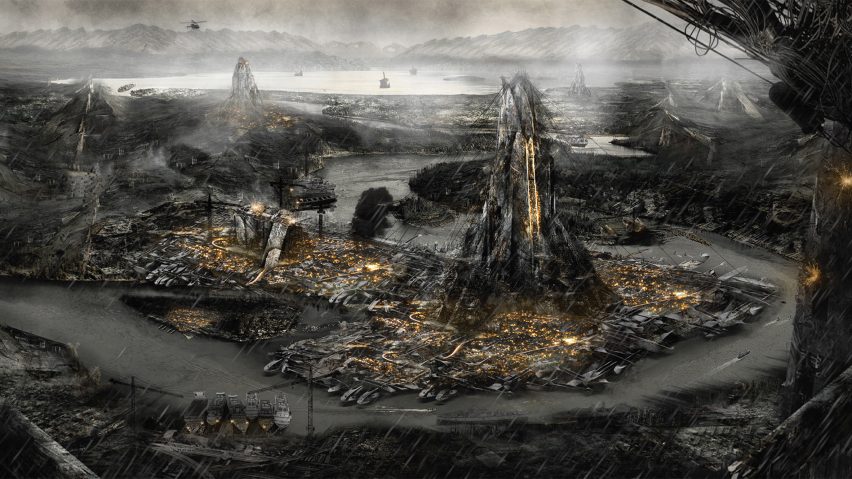
Spire Monument for the Resource Depleted Age by Andrew Tice
"Activists around the world are toppling public monuments to contest official histories. Whether or not one agrees with these forms of dissent, they highlight the urgent need to revisit monuments' role in constructing and disseminating narratives of authority in contemporary culture.
"This studio interrogates architecture's problematic role in the production of monumentality, placing special emphasis on the nexus of political, aesthetic, and speculative discourses implicit in the creation of spatial hierarchy in the built environment."
"Industrial graveyards lurk in every corner of the globe – many of which are regrettably considered waste.
"These endless oceans of materials hold little value to the constantly moving world, but what if that world finds itself in a future where fabrication and consumerist irresponsibility are no longer pardoned sins?
"In an effort to reconcile the excess of post-industrial relics, perhaps architecture can produce a speculative design for such pollution and propose a new future material sublime of spolia. In this world, the ruins and relics of failed economies are the frameworks from which a necessary and severe architecture blossoms."
Student: Andrew Tice
Tutor: Stefano Passeri
Course: Final Project (fifth-year thesis), Spring 21
Student email: andrew.patrick.tice[at]gmail.com
Faculty email: stefanoppasseri[at]gmail.com
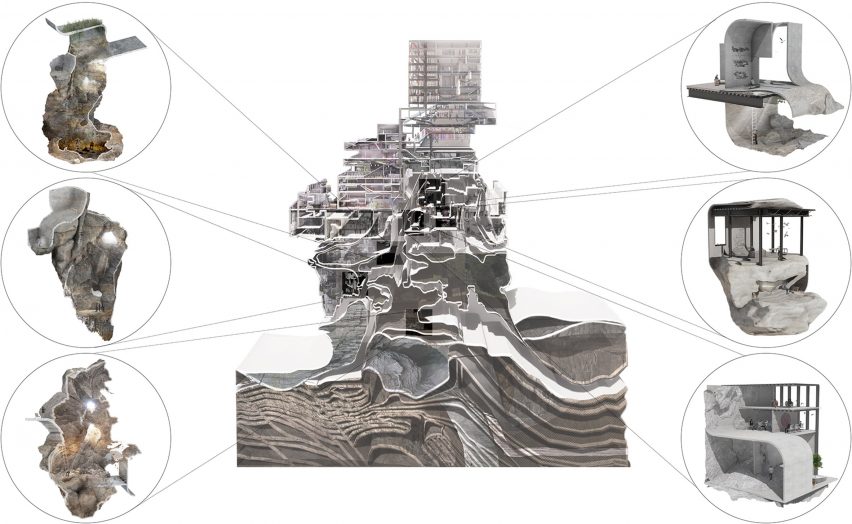
Transitional Morphology: A Hybridization of Architecture and Landscape by Rachael DiChristina
"Each student identified an architectural position as a means of formulating a proposition, or thesis to address architecture's prosthetic condition as an extension of other areas of disciplinary knowledge and expertise.
"In turn, each student addressed the inherent prosthetic condition of the architectural thesis itself, as an extension of scholarship as well as design.
"Transitional Morphology: A Hybridization of Architecture and Landscape by Rachael DiChristina engages discourse concerning the relationship between landscape and architecture and by extension, nature, and culture.
"The drawing series visualizes the transition between ground and building, earth, and architecture. The contested qualities and characteristics of such transitions challenge conventional distinctions between art, architecture, and landscape.
"Further, the drawings explore these qualities in past, present, and future states. Situated within the broader context of climate change, this implicit temporality provokes questions about architecture's relationship to permanence, positioning the series as an allegory for a world that itself is in a state of perpetual transition."
Student: Rachael DiChristina
Tutor: Chris Perry
Course: Final Project (fifth-year thesis), Spring 21
Student email: rdicristina24[at]gmail.com
Faculty email: perryc3[at]rpi.edu
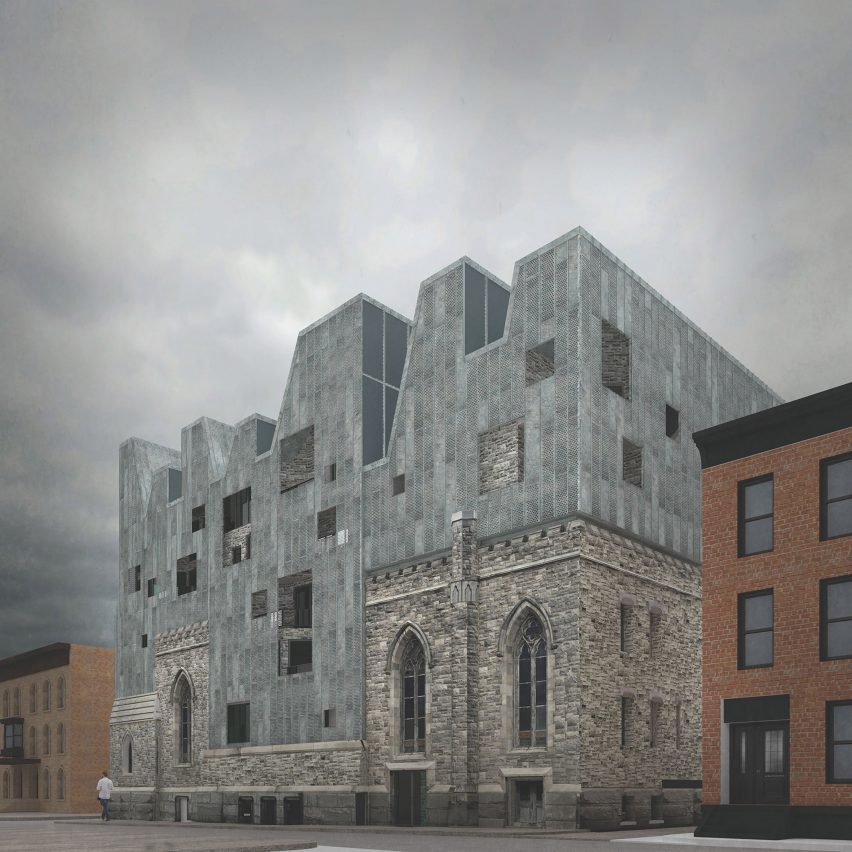
Spoliabilia: Adaptive Reuse, St. Mary's Church by Erica Eom and Sarah Weber
"Spoliabilia: The subject of this core housing studio is the adaptive reuse and selective teardown of the deconsecrated, St Mary's church in Troy, New York.
"Proposals were made through tactical subtractions of the existing church as a means to introduce thirty new housing units, along with agricultural, artistic, and educational amenities that reside within the limits of the church's existing footprint.
"LIDAR scanning was used to produce a digital twin of the church and to catalog its standing reserve of spoliabilia so that the building's ornament and granite facing could be harvested, and redeployed within the anatomy of the new addition."
"The project by Erica Eom and Sarah Weber investigates the adaptive reuse of the church. In order to minimise construction waste, the design selectively reuses the existing stone facing and densifies the church through a mixture of multi-family housing and social programming.
"By establishing a community-owned garden within our project, we were able to create a collaborative community space, making healthy food accessible to the immediate residents and surrounding neighborhoods."
Student: Erica Eom and Sarah Weber
Tutor: Rhett Russo
Course: Architectural Design 4 (second year), Spring 21
Student emails: eoms[at]rpi.edu and webers4[at]rpi.edu
Faculty email: russor4[at]rpi.edu
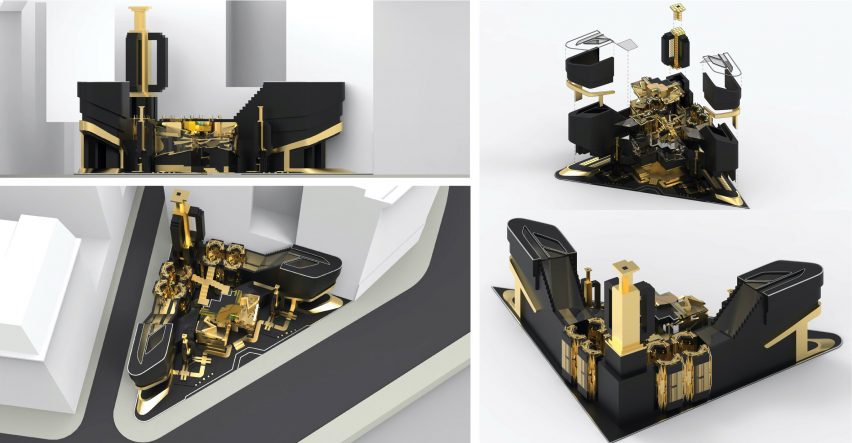
Golden Paradise by Dawson Chak
"Inspired by a concept known as the Level of Detail (LOD) popularly used in 3D video game development, this studio applied the concept of LOD to investigate aesthetics in architecture by reinforcing a process of multiplicity, and serially producing the same object in a varying degree of resolution from high fidelity to low fidelity. These serial translations of qualities evoke an experimental architectural form.
"Golden Paradise by Dawson Chak is focused on a triangular site in Troy, New York, and considers the age of inhabitants as they interact with the public space.
"With a small daycare for young children, a lounge area for the elderly, and a public community space, both generations can interact on the site at varying times throughout the day while maintaining social distancing.
"This project also reconsiders the potential development of public space through the use of high-fidelity and low-fidelity objects."
Student: Dawson Chak
Tutor: Walaid Sehwail
Course: Architectural Design 2 (first year), Spring 21
Student email: chakd[at]rpi.edu
Faculty email: sehwaw[at]rpi.edu
Partnership content
This school show is a partnership between Dezeen and the Rensselaer Polytechnic Institute. Find out more about Dezeen partnership content here.