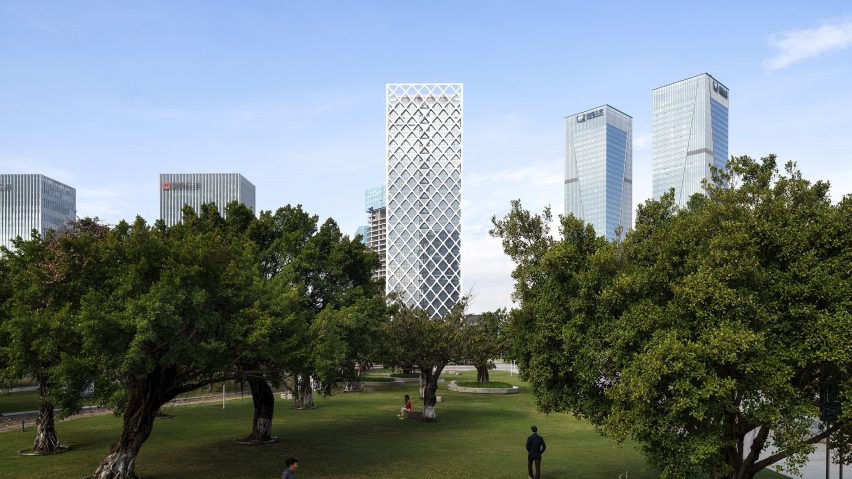
SOM unveils "breathing" Shenzhen bank tower enclosed in diagrid
Architecture firm SOM has completed its headquarters for Shenzhen's Rural Commercial Bank, a naturally ventilated steel-wrapped office building with an exterior that resembles an exoskeleton.
Located on the edge of a public park in one of Shenzhen's business districts, the 33-storey, 158-metre-tall tower is distinguished by its external steel diagrid, which is both a structural and solar-shading element.
The diagrid has the effect of supporting the building from the exterior, which enables column-free and flexible interior layouts and partially shields the tower from sunlight.
It reduces solar heat gain by an estimated 34 per cent, according to the studio.
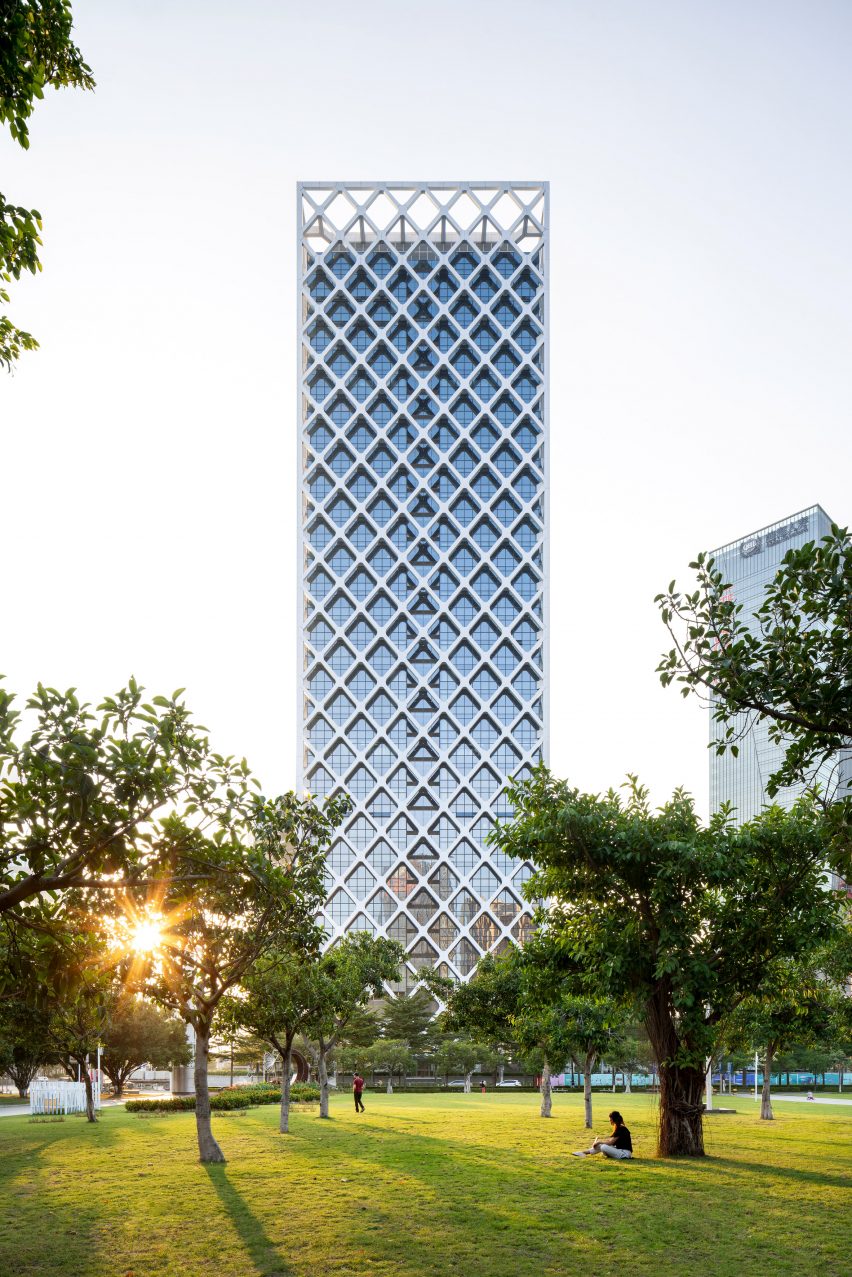
"We're always exploring opportunities to synthesise inventive engineering solutions with architectural design," said Skidmore, Owings & Merrill (SOM) design partner Scott Duncan.
"The Rural Commercial Bank Headquarters gave us the chance to incorporate a diagrid — similar to an exoskeleton — that pulls the structure to the exterior and effectively suspends the tower within to create column-free workspaces."
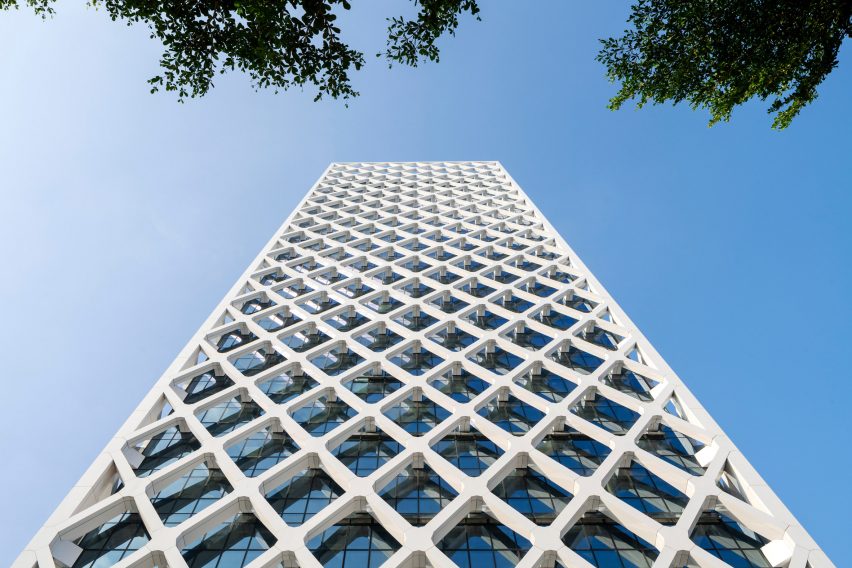
The diagrid forms a lattice-like pattern on the outside of the building. Its diamond shapes widen at the building's base to create entryways and provide framed views of the surrounding park and the nearby South China Sea.
"We explored numerous exoskeleton systems and determined that this particular density of diagrid provided the best balance of structural stiffness, exterior solar shading and interior daylighting levels and views," Duncan told Dezeen.
Daylight-responsive sunshades and natural ventilation add to the building's energy efficiency. Two vertical atria span the height of the tower and are meant to function as its lungs, allowing it to "breathe".
Automated louvres let fresh air into the atria, and when the climate is pleasant, employees can open and close vents on their floor to allow that air through to their offices.
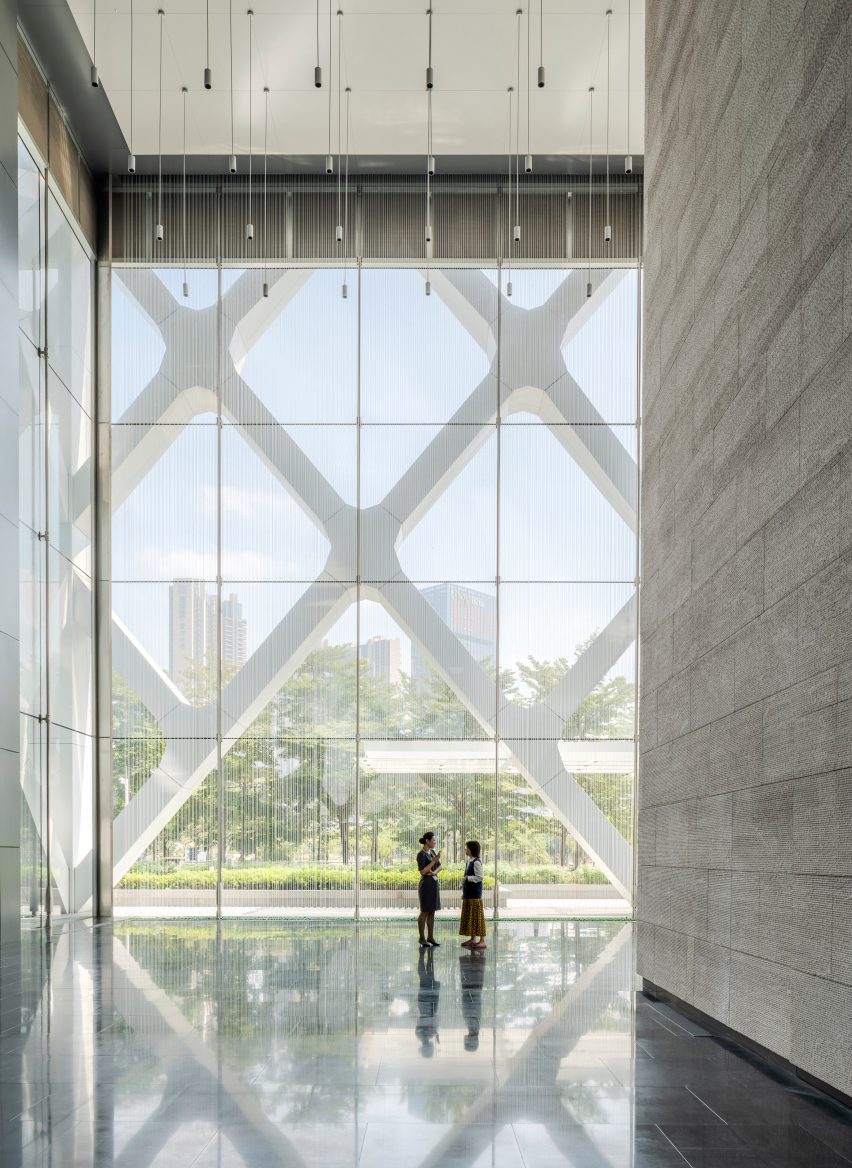
The building's interior design was guided by Feng Shui principles that link water and wealth. Encircled by a reflecting pool, the lobby also features a wall of water by the main entrance and a 15-metre-high "rain curtain", with droplets of water cascading down thin translucent filaments.
As well as providing an aesthetic feature, the rain curtain has an evaporative cooling effect on the building.
Striated marble wall cladding on the elevator core is also meant to evoke water and its effect on stone.
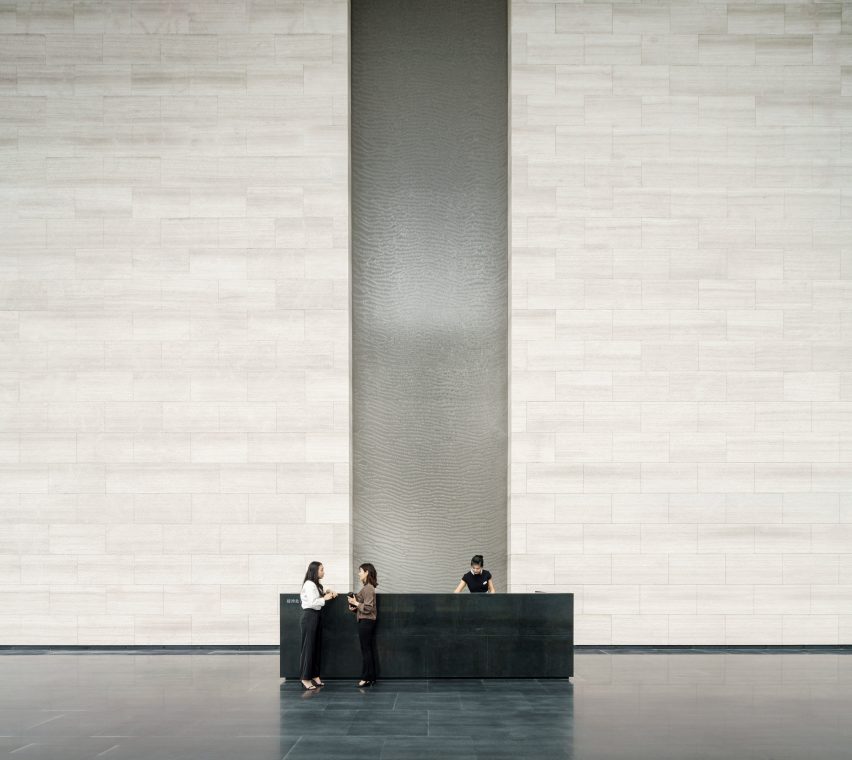
Small gardens, seating areas and consultation suites also feature on the ground floor, while the tower is topped by operable walls and an outdoor deck.
The Rural Commercial Bank Headquarters was completed in 2021 and contains 94,049 square metres of floor space. The tower is LEED Platinum certified and is targeting a China Green Star certification.
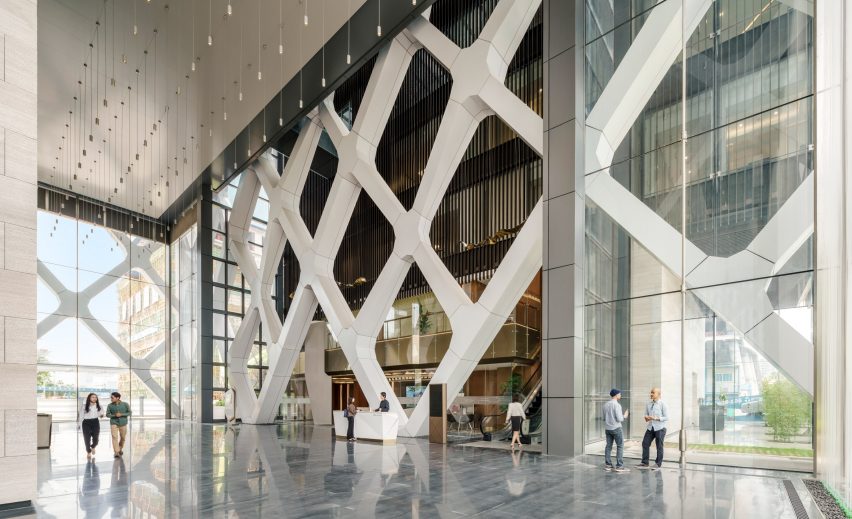
SOM's work on the project extended to the mechanical, electrical and plumbing, and structural and civil engineering.
The Chicago-based architecture practice was founded by Louis Skidmore, Nathaniel Owings and John Merrill in 1939.
Its best known buildings include the tallest building in the world, Dubai's Burj Khalifa, and New York's One World Trade Center, while its recent projects include the Permanent Mission of the United Arab Emirates to the United Nations in Manhattan and the SPLAM experimental engineered wood pavilion.
The photography is by Seth Powers.
Dezeen is on WeChat!
Click here to read the Chinese version of this article on Dezeen's official WeChat account, where we publish daily architecture and design news and projects in Simplified Chinese.